$460,000 - 1237 Abiff Rd, Bon Aqua
- 3
- Bedrooms
- 2
- Baths
- 1,531
- SQ. Feet
- 1.1
- Acres
Welcome to 1237 Abiff Road in Bon Aqua, where charming country living meets modern comfort. This beautiful completely renovated home offers an inviting open floor plan, expertly designed with meticulous attention to detail. As you step inside, you'll be greeted by the warmth of distinguished custom finishes, new LVP floors, all complemented by craftsman style trim finishes throughout. The kitchen is a culinary enthusiast’s delight. Adorned with stainless steel appliances, a stylish farmer's sink, tons of custom cabinets, custom spice rack, and a coffee bar. Home boasts 3-bedrooms that feature custom closet systems, and the 2-bathrooms offer luxury double vanities – perfect for morning routines. Nestled on a generous 1.1-acre level lot, this property offers the perfect blend of tranquility and privacy amid serene rural surroundings. Step outside to enjoy relaxing on the new large porch that wraps around the side of home, ideal for sipping your morning coffee or hosting gatherings. Plus, the renovated storage shed provides ample space for hobbies or projects. All new PEX plumbing with individual shut-off valves. NEW EVERYTHING is the theme here. This property perfectly marries comfort, style, and practicality. Just imagine spending your evenings on the porch, soaking in the peaceful ambiance of the countryside. This Bon Aqua retreat is waiting to welcome you home. Reach out for a list of home features.
Essential Information
-
- MLS® #:
- 2921528
-
- Price:
- $460,000
-
- Bedrooms:
- 3
-
- Bathrooms:
- 2.00
-
- Full Baths:
- 2
-
- Square Footage:
- 1,531
-
- Acres:
- 1.10
-
- Year Built:
- 1938
-
- Type:
- Residential
-
- Sub-Type:
- Single Family Residence
-
- Status:
- Active
Community Information
-
- Address:
- 1237 Abiff Rd
-
- Subdivision:
- None
-
- City:
- Bon Aqua
-
- County:
- Dickson County, TN
-
- State:
- TN
-
- Zip Code:
- 37025
Amenities
-
- Utilities:
- Electricity Available, Water Available
Interior
-
- Interior Features:
- Ceiling Fan(s), Open Floorplan
-
- Appliances:
- Electric Oven, Cooktop, Dishwasher, Refrigerator, Stainless Steel Appliance(s)
-
- Heating:
- Central, Electric
-
- Cooling:
- Central Air, Electric
-
- # of Stories:
- 1
Exterior
-
- Roof:
- Asphalt
-
- Construction:
- Vinyl Siding
School Information
-
- Elementary:
- Stuart Burns Elementary
-
- Middle:
- Burns Middle School
-
- High:
- Dickson County High School
Additional Information
-
- Date Listed:
- July 3rd, 2025
-
- Days on Market:
- 88
Listing Details
- Listing Office:
- Compass Re
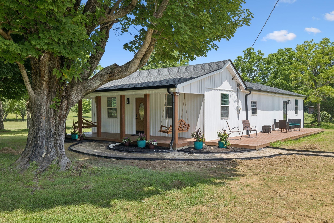
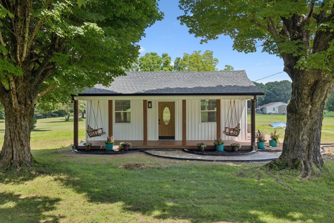
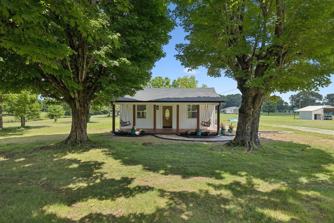
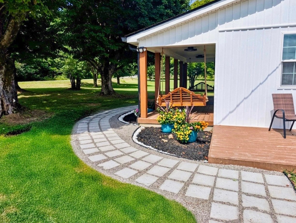
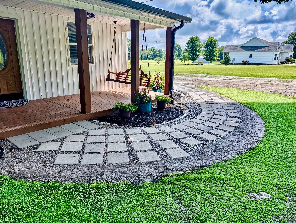
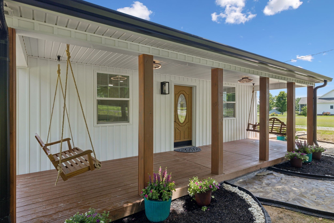
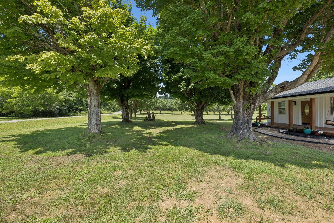
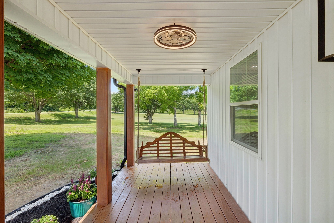
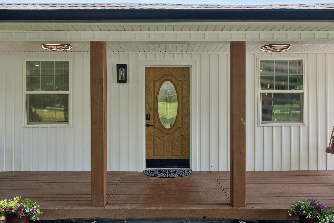
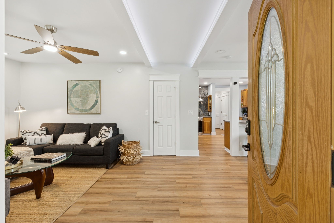
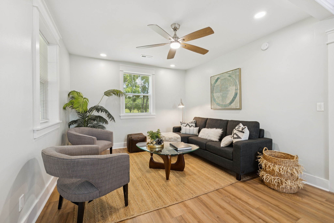
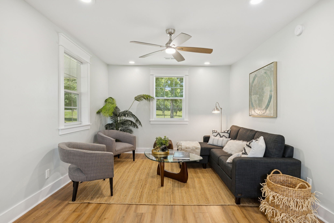
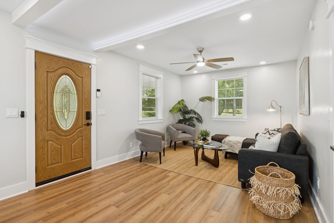
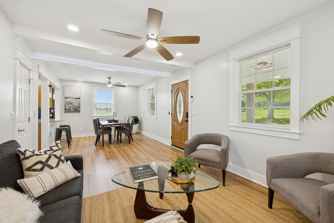
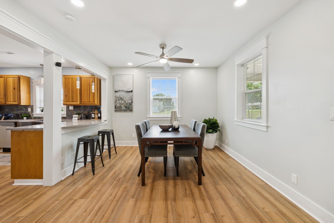
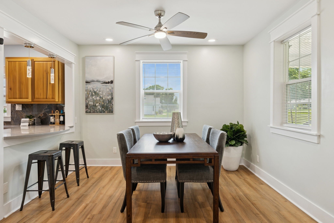
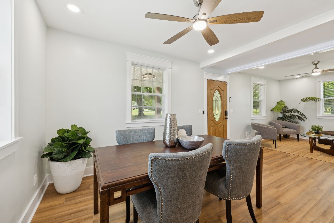
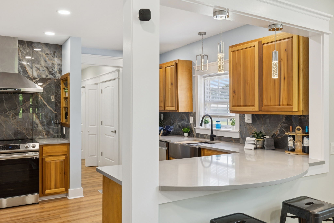
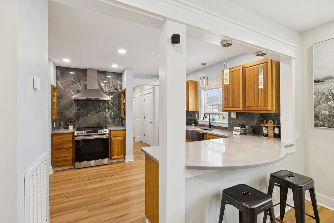
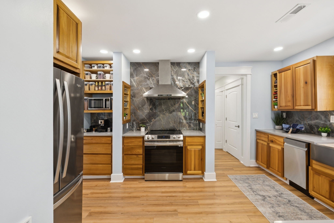
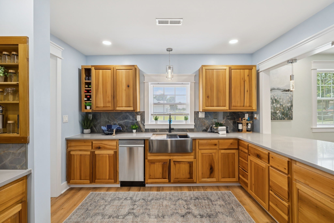
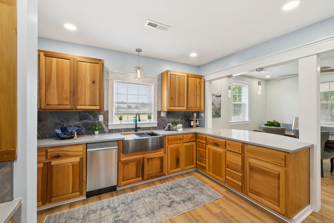
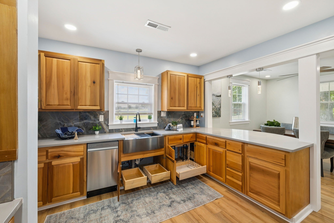
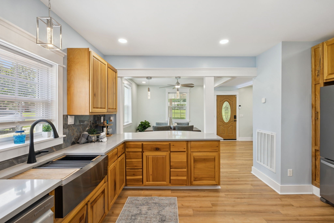
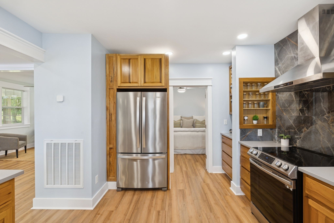
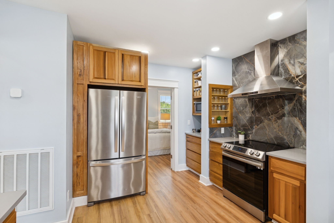
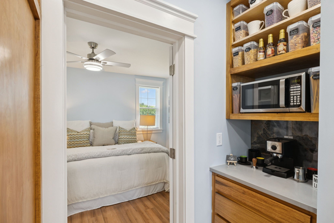
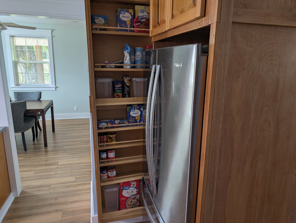
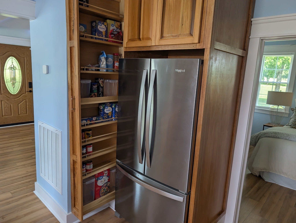
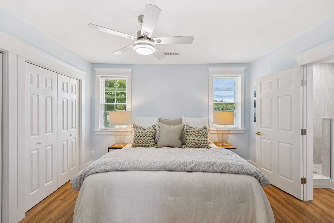
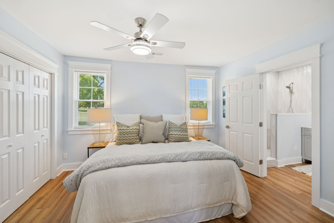
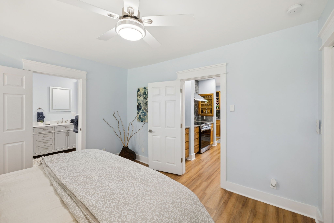
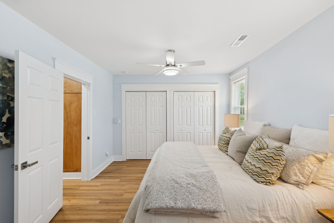
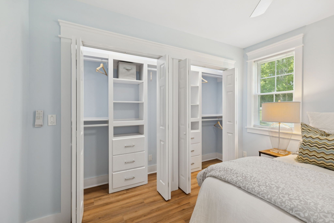
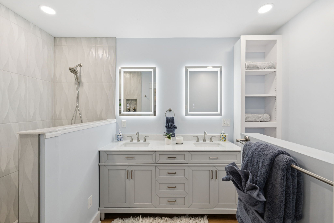
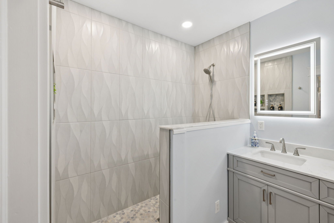
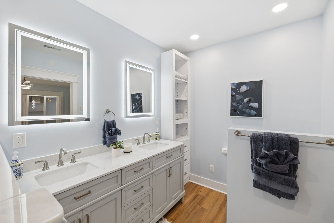
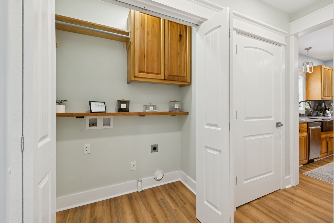
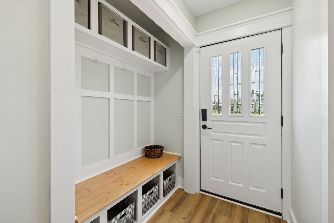
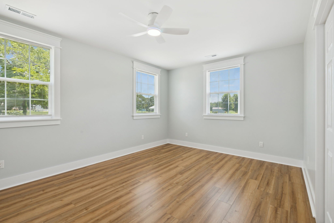
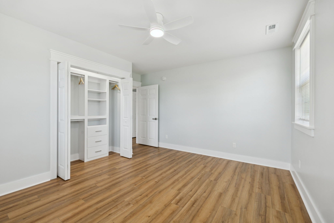
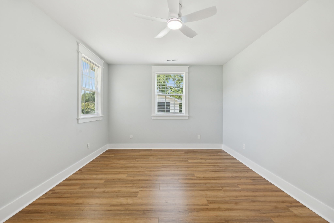
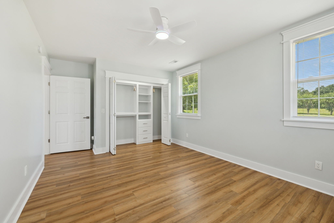
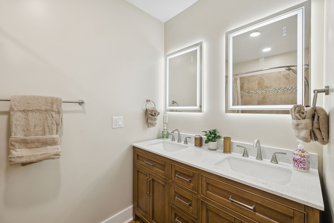
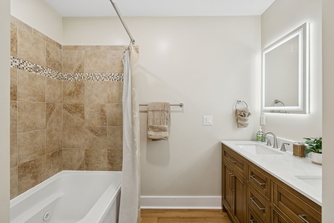
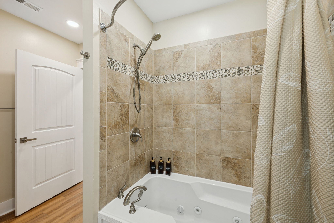
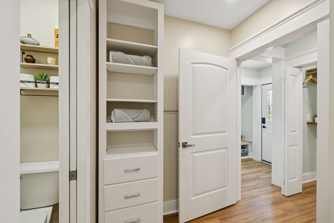
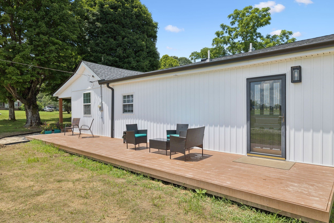
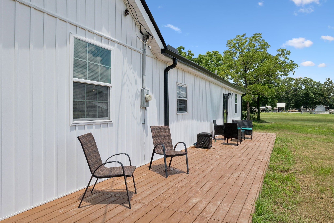
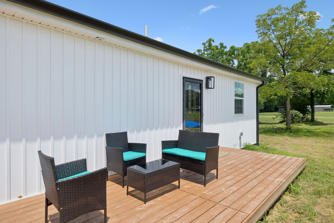
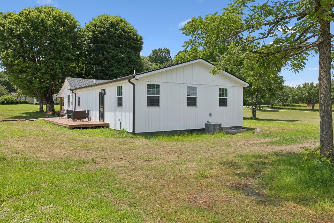
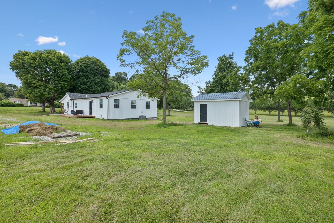
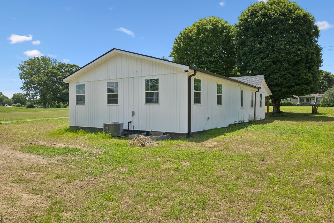
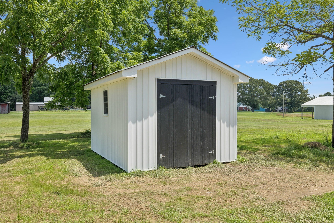
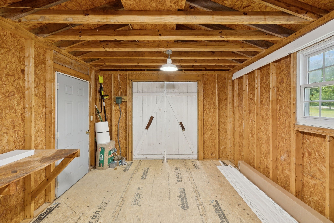
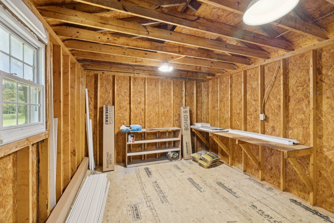
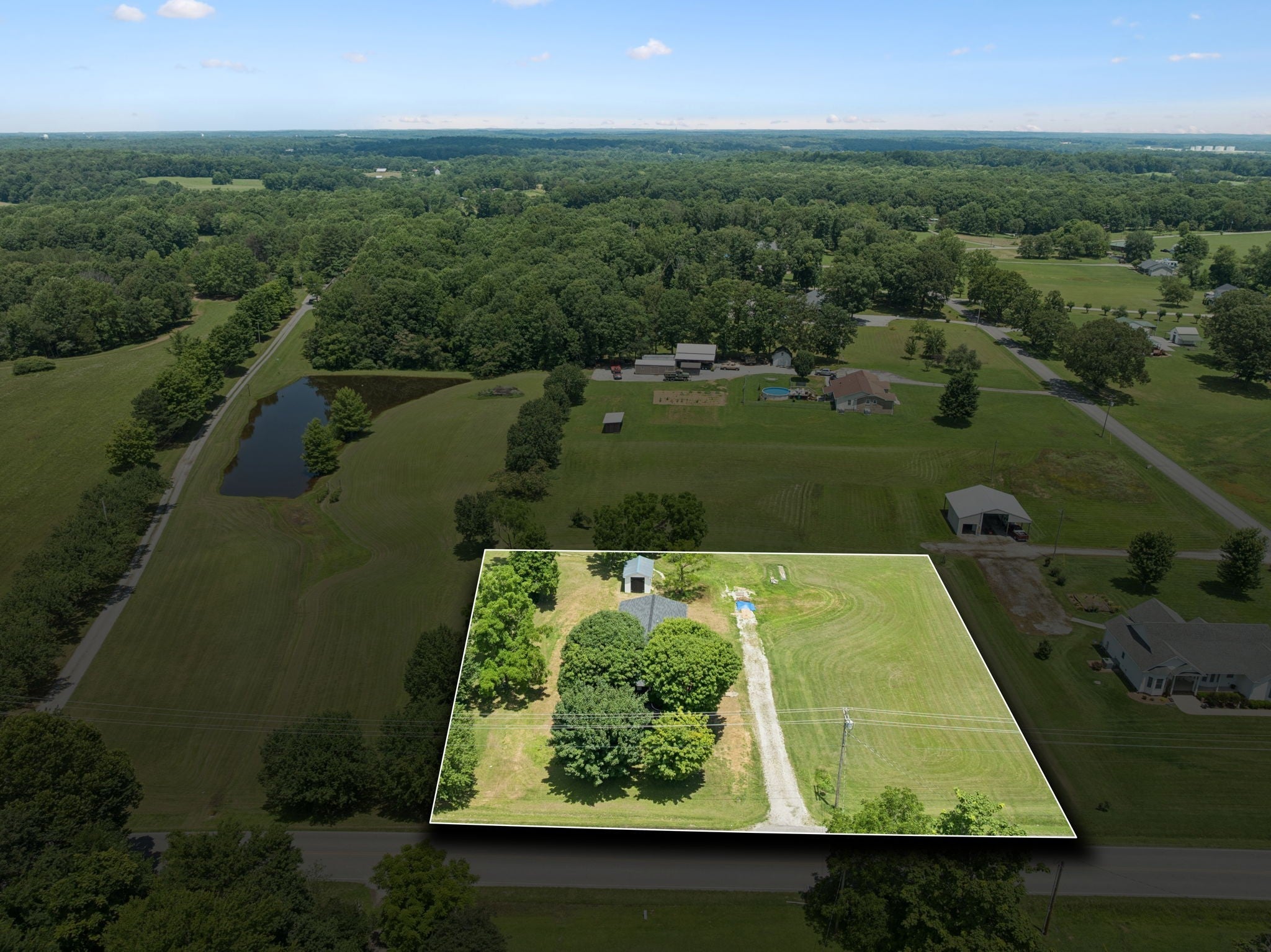
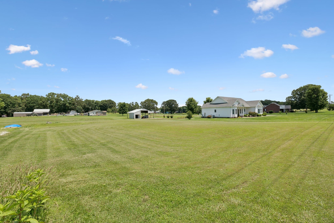
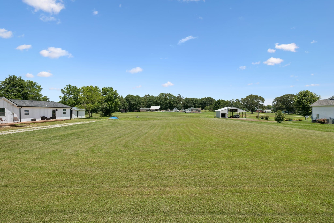
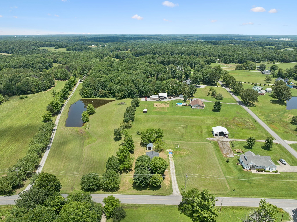
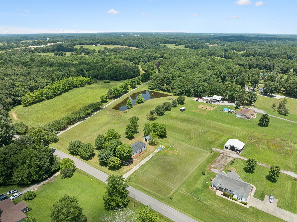
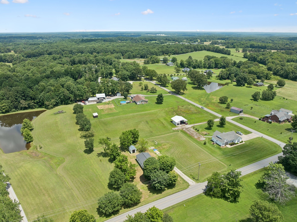
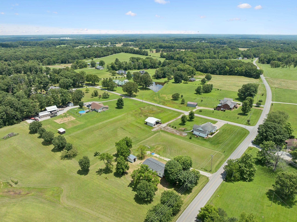
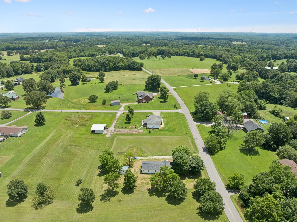
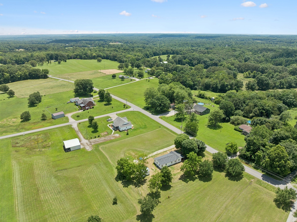
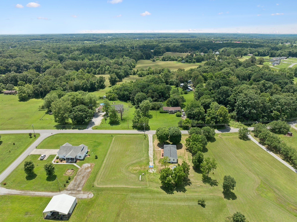
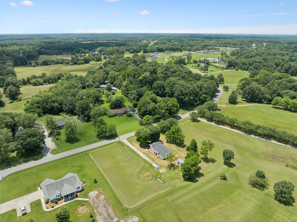
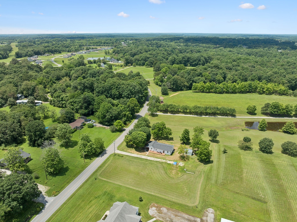
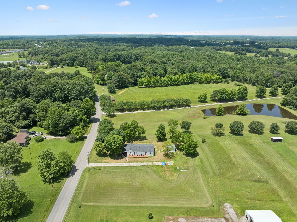
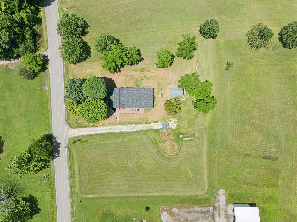
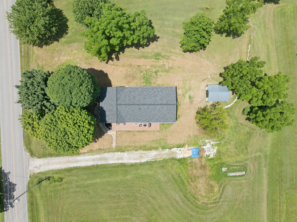
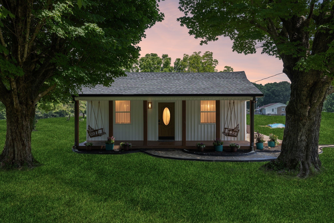
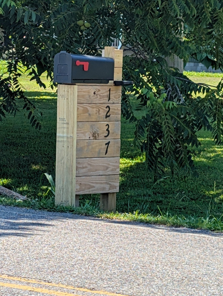
 Copyright 2025 RealTracs Solutions.
Copyright 2025 RealTracs Solutions.