$549,900 - 3400 Acadia Ln, Mount Juliet
- 2
- Bedrooms
- 2
- Baths
- 1,990
- SQ. Feet
- 0.11
- Acres
Fall in love with this storybook one-level home in the gated community of Providence! Set on a corner lot with park-front views, this charming home features hardwood floors, two fireplaces, and elegant details like arched doorways, tray ceilings, and transom windows. The dream kitchen boasts white cabinetry, exotic granite, stainless appliances, and a butler’s pantry. Relax in the luxurious primary suite with custom walk-in closet and spa-like bath. Front office could easily become a third bedroom. Enjoy resort-style living with shopping just steps away! *Property is under contract with a home sale contingency. Seller reserves the right to continue to market the property and will accept other offers. First Right of Refusal in place.*
Essential Information
-
- MLS® #:
- 2921525
-
- Price:
- $549,900
-
- Bedrooms:
- 2
-
- Bathrooms:
- 2.00
-
- Full Baths:
- 2
-
- Square Footage:
- 1,990
-
- Acres:
- 0.11
-
- Year Built:
- 2007
-
- Type:
- Residential
-
- Sub-Type:
- Single Family Residence
-
- Style:
- Cottage
-
- Status:
- Active
Community Information
-
- Address:
- 3400 Acadia Ln
-
- Subdivision:
- Providence Ph A2 Sec 2
-
- City:
- Mount Juliet
-
- County:
- Wilson County, TN
-
- State:
- TN
-
- Zip Code:
- 37122
Amenities
-
- Amenities:
- Gated, Park, Playground, Pool, Trail(s)
-
- Utilities:
- Electricity Available, Natural Gas Available, Water Available
-
- Parking Spaces:
- 2
-
- # of Garages:
- 2
-
- Garages:
- Garage Door Opener, Garage Faces Rear
Interior
-
- Interior Features:
- Entrance Foyer, Walk-In Closet(s)
-
- Appliances:
- Electric Oven, Electric Range, Dishwasher, Disposal, Microwave, Refrigerator
-
- Heating:
- Central, Natural Gas
-
- Cooling:
- Central Air, Electric
-
- Fireplace:
- Yes
-
- # of Fireplaces:
- 2
-
- # of Stories:
- 1
Exterior
-
- Lot Description:
- Level
-
- Roof:
- Shingle
-
- Construction:
- Brick, Hardboard Siding
School Information
-
- Elementary:
- Rutland Elementary
-
- Middle:
- Gladeville Middle School
-
- High:
- Wilson Central High School
Additional Information
-
- Date Listed:
- June 21st, 2025
-
- Days on Market:
- 93
Listing Details
- Listing Office:
- Exit Real Estate Solutions
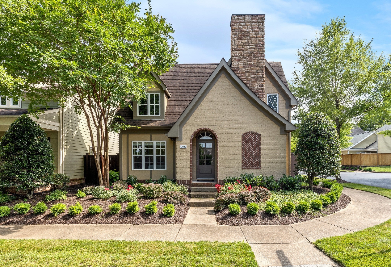
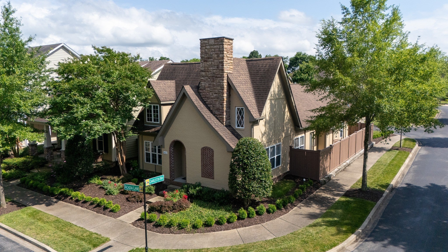
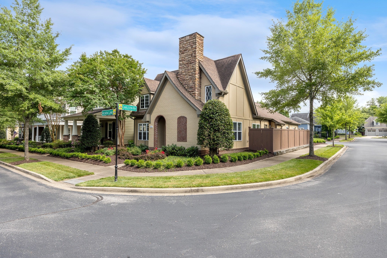
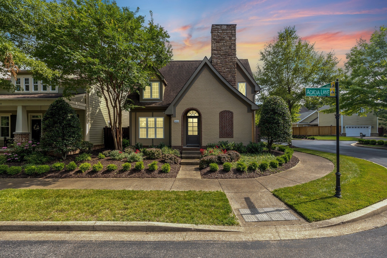
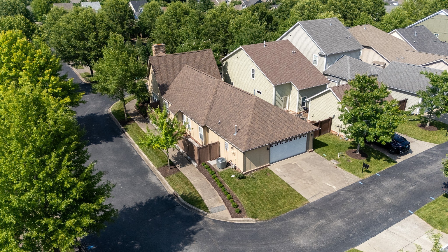
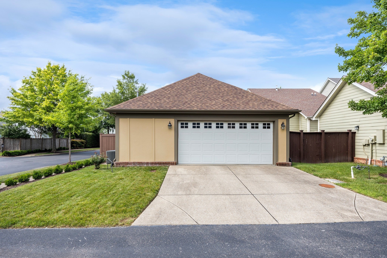
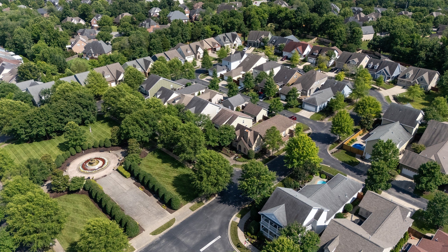
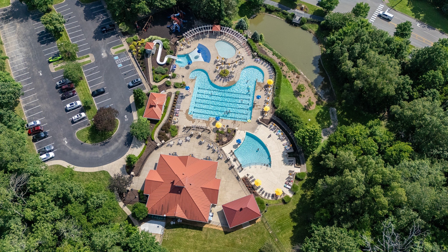
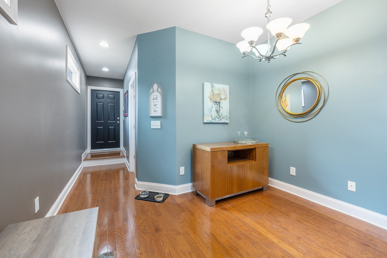
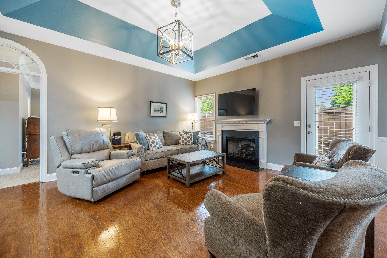
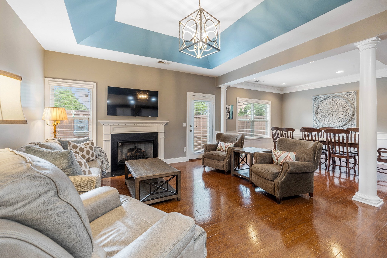
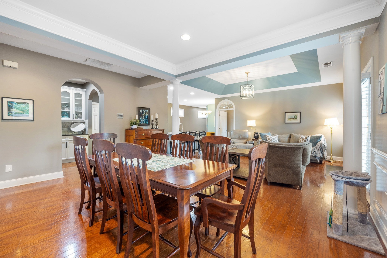
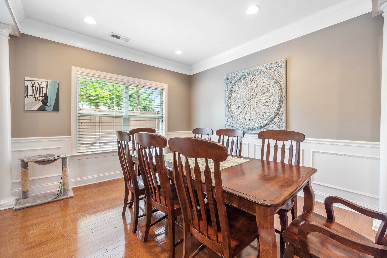
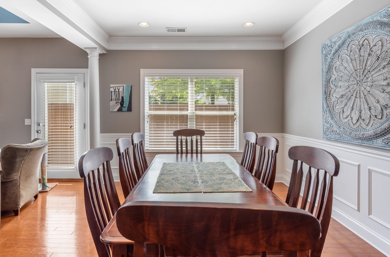
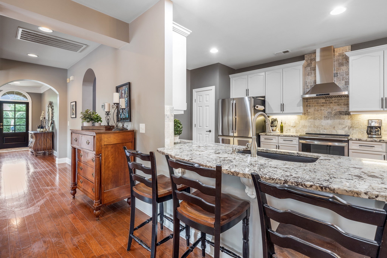
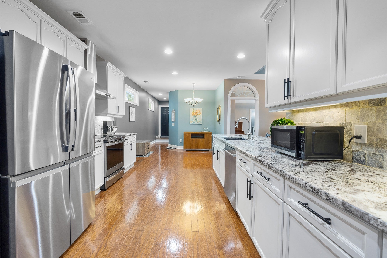
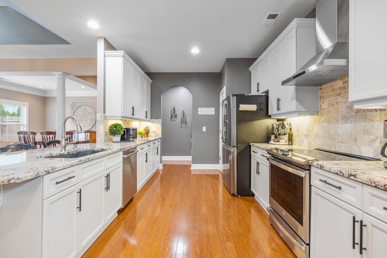
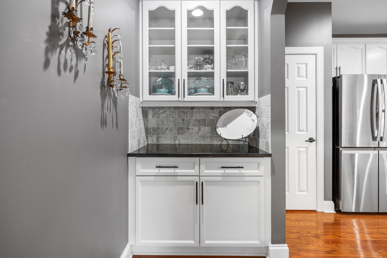
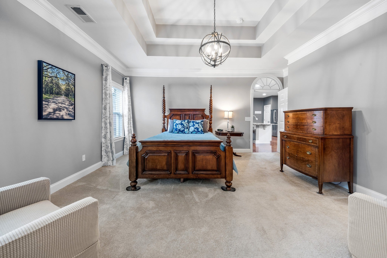
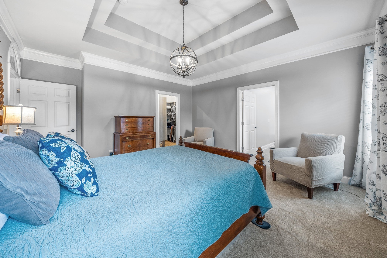
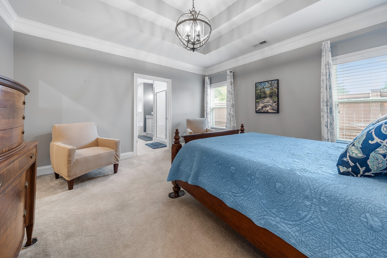
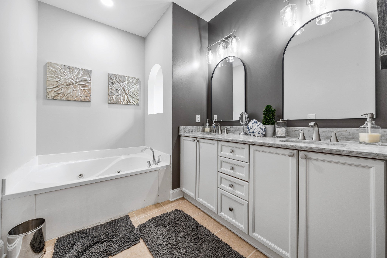
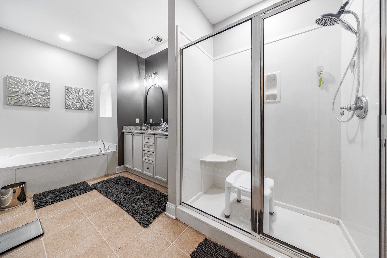
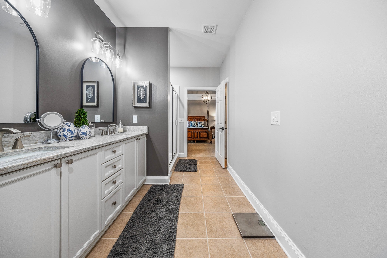
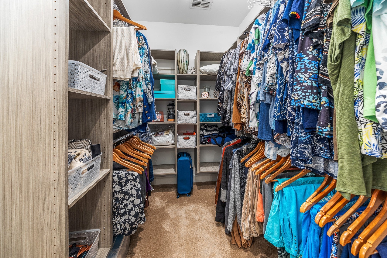
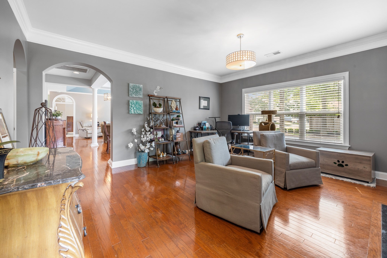
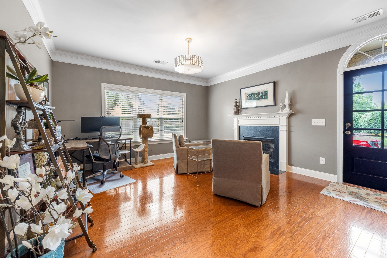
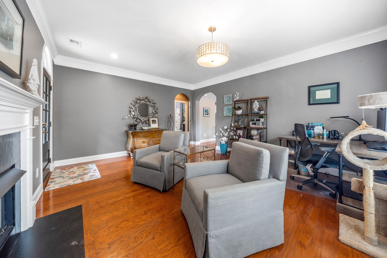
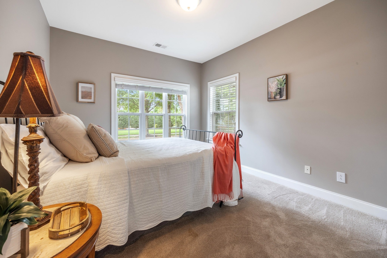
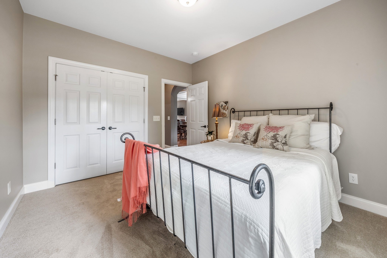
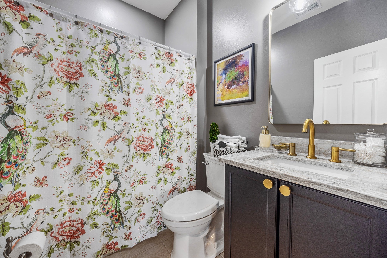
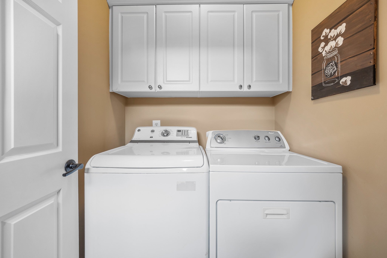
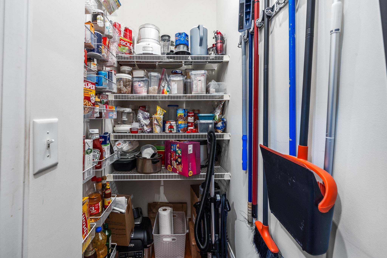
 Copyright 2025 RealTracs Solutions.
Copyright 2025 RealTracs Solutions.