$1,285,000 - 2819 Chaudoin Ct, Murfreesboro
- 4
- Bedrooms
- 4½
- Baths
- 3,996
- SQ. Feet
- 2025
- Year Built
Now Available – DeFatta Custom Homes Model! Welcome to this breathtaking 4-bedroom, 4.5-bath model home, beautifully crafted by DeFatta Custom Homes and nestled in the highly desirable Shelton Square community. Thoughtfully designed with both elegance and everyday living in mind, this home offers two bedrooms on the main level, including a serene primary suite, plus a dedicated home office—ideal for working from home or enjoying a peaceful retreat. Step into a grand foyer that immediately sets the stage for the luxury and style found throughout. The great room features a dramatic vaulted ceiling, filling the space with natural light and providing the perfect setting for relaxing or entertaining guests. The gourmet kitchen is a chef’s dream, showcasing an oversized island, generous cabinetry, and top-tier finishes that blend beauty and function. The primary suite is your personal oasis, complete with a vaulted ceiling and a spa-inspired en suite bath featuring dual vanities, a soaking tub, and a separate walk-in shower—designed to provide comfort and tranquility. Situated on a private, tree-lined homesite, this home offers a rare combination of seclusion and connection to community life. Residents of Shelton Square enjoy top-notch amenities and a vibrant neighborhood atmosphere—making this a truly exceptional place to call home.
Essential Information
-
- MLS® #:
- 2921447
-
- Price:
- $1,285,000
-
- Bedrooms:
- 4
-
- Bathrooms:
- 4.50
-
- Full Baths:
- 4
-
- Half Baths:
- 1
-
- Square Footage:
- 3,996
-
- Acres:
- 0.00
-
- Year Built:
- 2025
-
- Type:
- Residential
-
- Sub-Type:
- Single Family Residence
-
- Status:
- Active
Community Information
-
- Address:
- 2819 Chaudoin Ct
-
- Subdivision:
- Shelton Square Sec 7
-
- City:
- Murfreesboro
-
- County:
- Rutherford County, TN
-
- State:
- TN
-
- Zip Code:
- 37129
Amenities
-
- Utilities:
- Water Available
-
- Parking Spaces:
- 3
-
- # of Garages:
- 3
-
- Garages:
- Garage Door Opener, Garage Faces Side
Interior
-
- Appliances:
- Double Oven, Cooktop, Dishwasher, Disposal, Microwave, Refrigerator, Stainless Steel Appliance(s)
-
- Heating:
- Central
-
- Cooling:
- Central Air
-
- Fireplace:
- Yes
-
- # of Fireplaces:
- 2
-
- # of Stories:
- 2
Exterior
-
- Roof:
- Shingle
-
- Construction:
- Masonite, Brick
School Information
-
- Elementary:
- Overall Creek Elementary
-
- Middle:
- Blackman Middle School
-
- High:
- Blackman High School
Additional Information
-
- Date Listed:
- June 21st, 2025
-
- Days on Market:
- 7
Listing Details
- Listing Office:
- Onward Real Estate
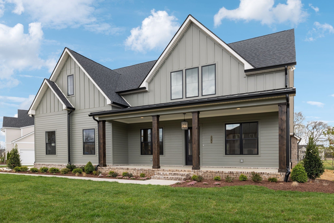
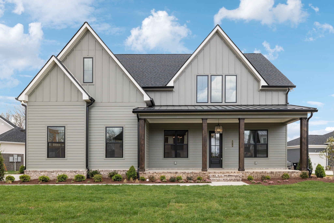
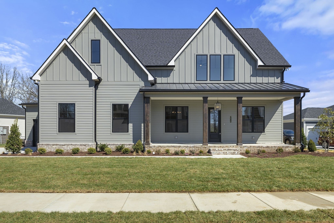
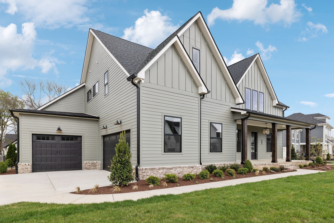
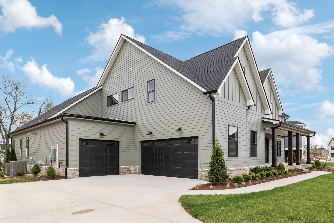
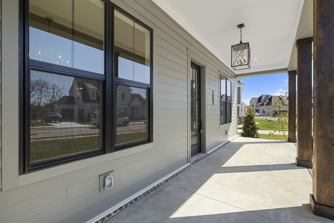
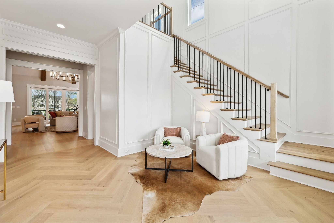
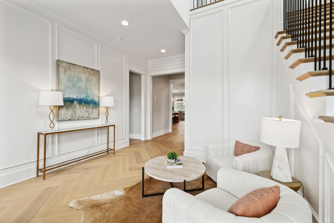
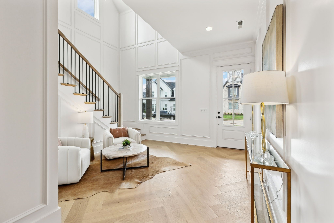
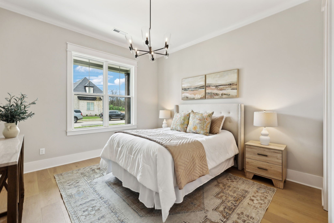
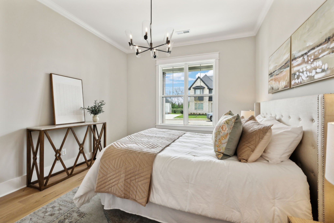
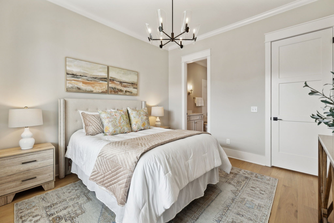
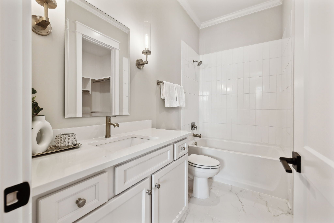
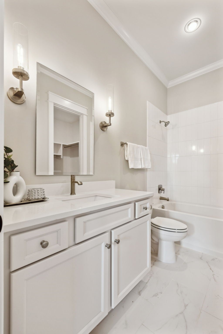
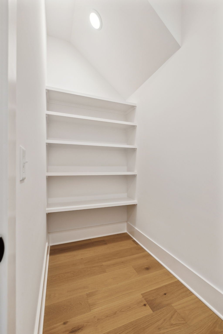
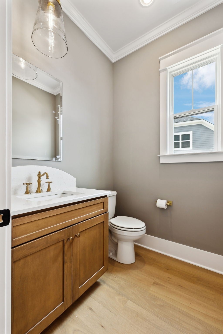
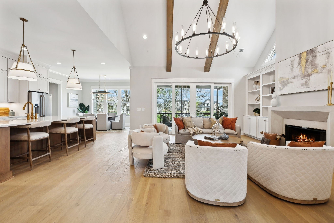
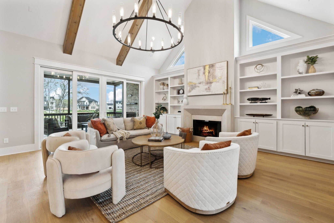
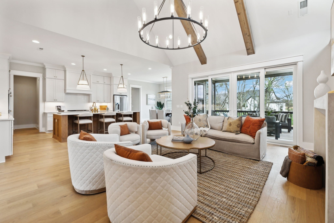
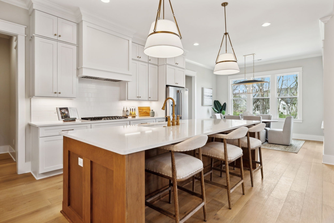
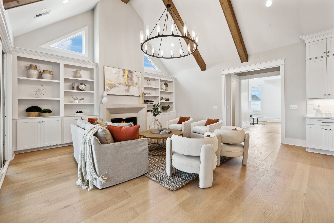
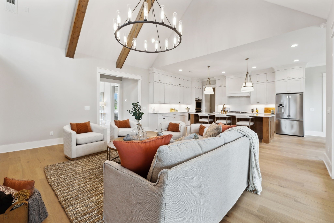
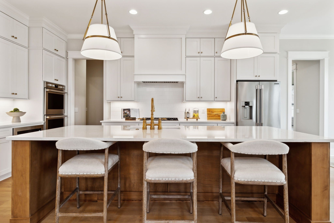
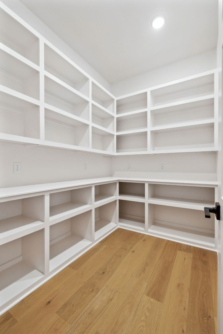
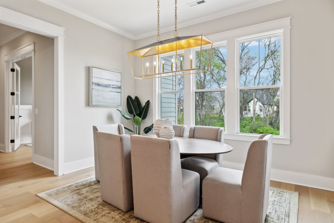
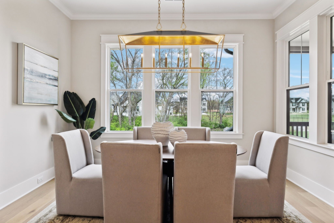
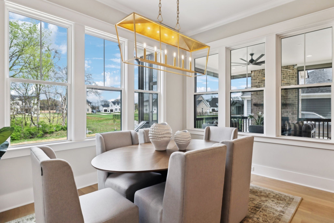
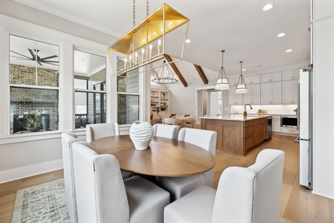
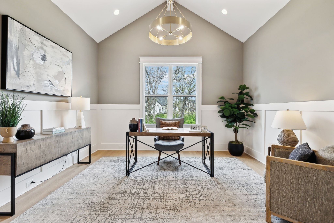
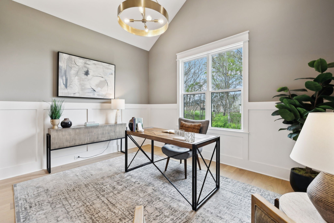
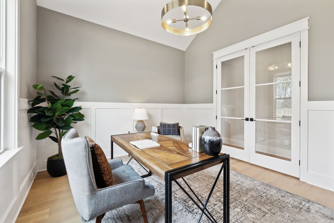
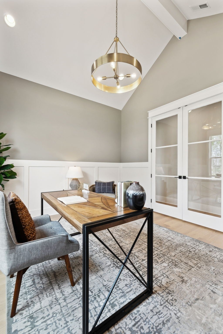
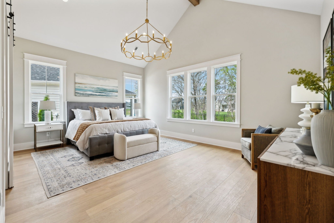
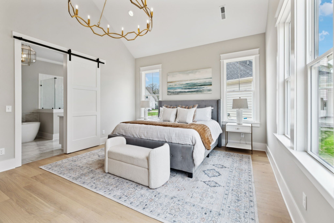
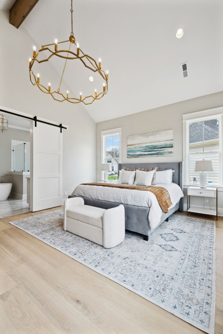
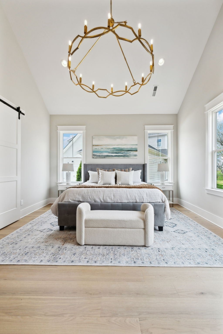
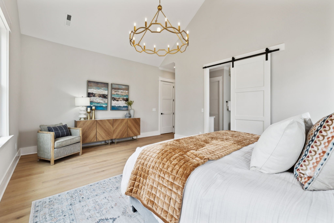
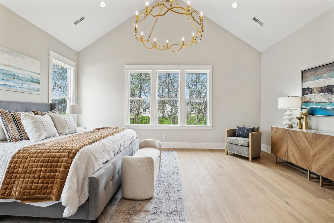
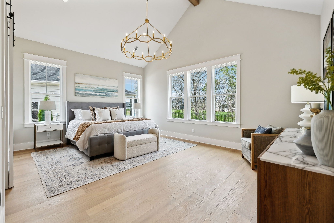
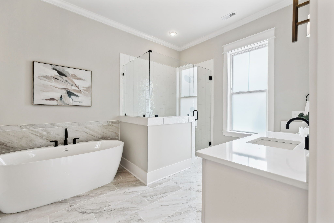
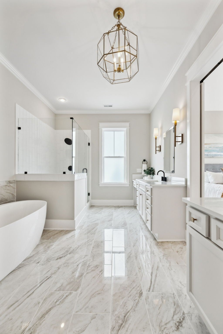
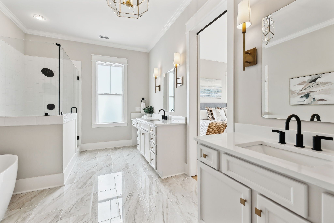
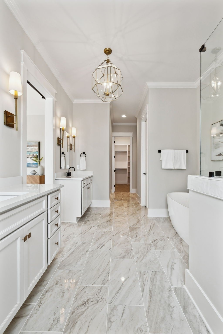
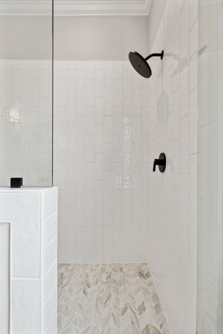
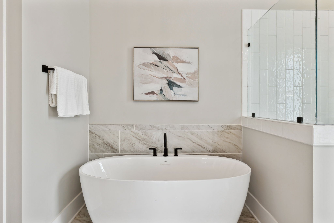
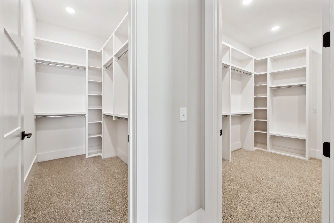
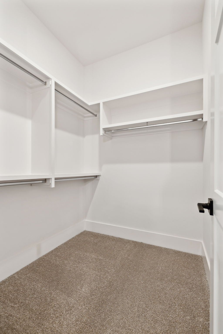
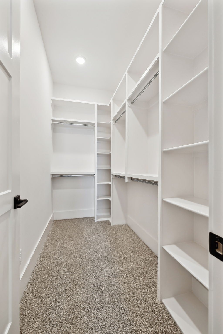
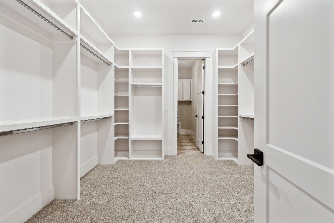
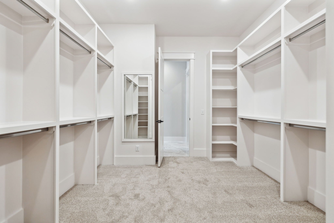
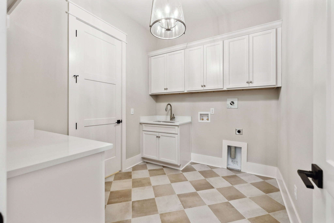
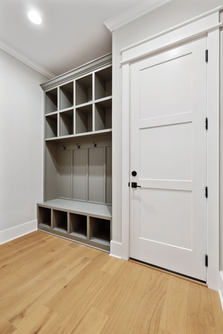
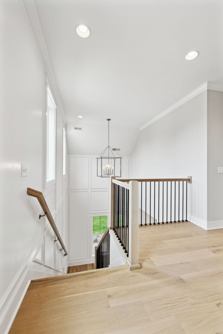
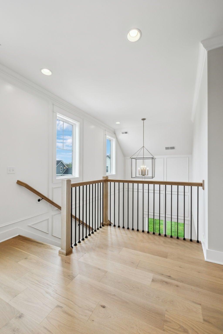
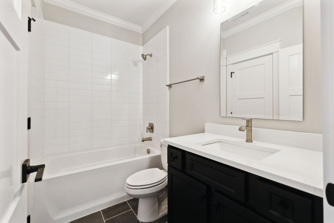
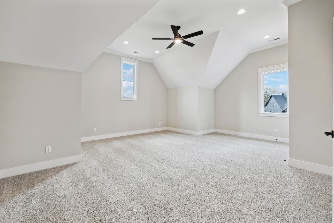
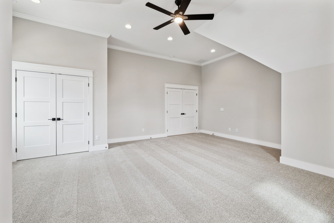
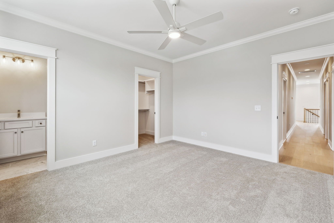
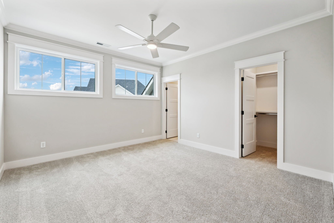
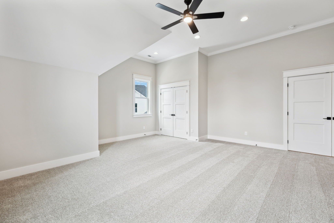
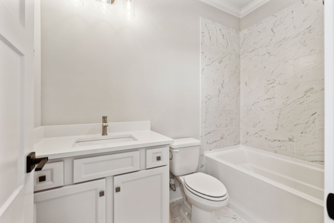
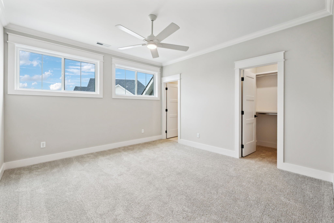
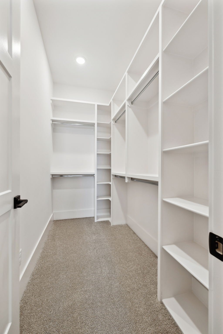
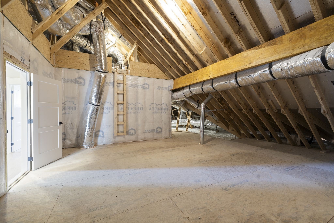
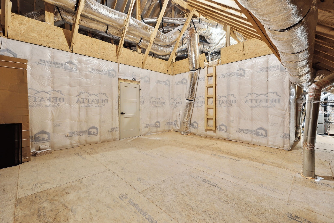
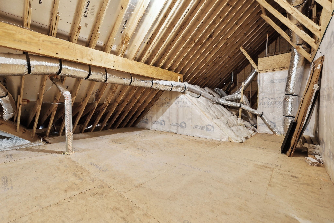
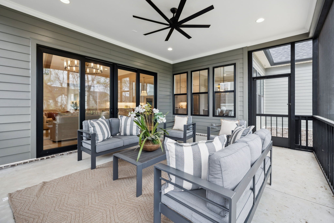
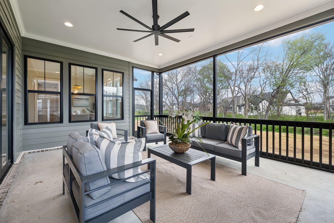
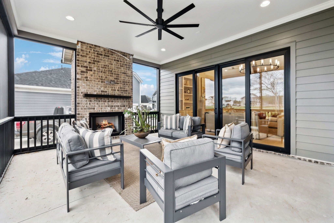
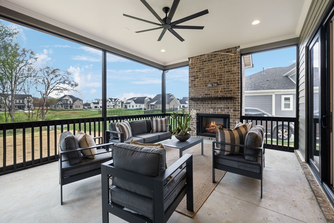
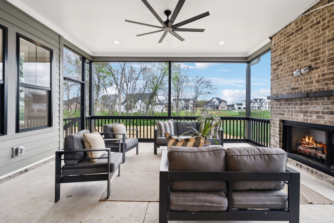
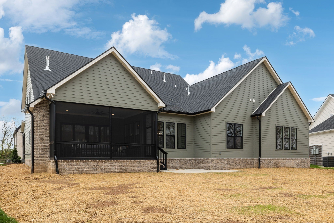
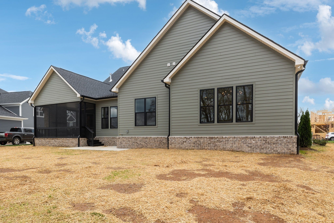
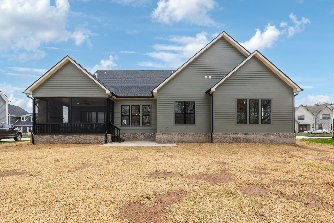
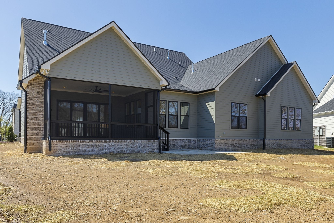
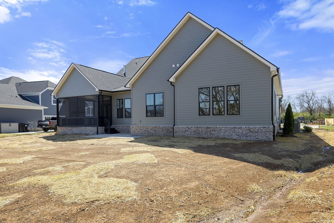
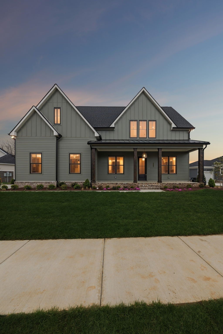
 Copyright 2025 RealTracs Solutions.
Copyright 2025 RealTracs Solutions.