$1,590,000 - 508 N Dixie Ave, Cookeville
- 6
- Bedrooms
- 5½
- Baths
- 5,186
- SQ. Feet
- 3.4
- Acres
In the heart of Cookeville's Historic District, tucked behind gardens and under clay rooftops stands a true Tennessee treasure inspired by the villas of Milan softened with Venetian ironwork and perfectly situated on 3.4 breathtaking acres making it one of the largest private lots within the Historic District. This lovingly restored home features 6 Bedrooms, 5.5 Baths, 3 fireplaces, a butler's pantry, beautifully refinished hardwoods, a 40ft library with a hand-carved mantelpiece and solid walnut bookcases. The 6th Bedroom is a private suite with an exterior private entrance perfect for guests, mother-in-law quarters/teen retreat. Many improvements have been made, such as, updated plumbing and electrical, mechanical repairs, renovated bathrooms, new interior and exterior paint, extensive yard work, and so much more. (List of Improvements in attached documents) Just minutes from Tennessee Technological University, Cookeville Regional Medical Center, and downtown shops and restaurants, a location like this doesn't come available often. This beautiful piece of History is an absolute Must See! Schedule your Exclusive Showing Today!
Essential Information
-
- MLS® #:
- 2921406
-
- Price:
- $1,590,000
-
- Bedrooms:
- 6
-
- Bathrooms:
- 5.50
-
- Full Baths:
- 5
-
- Half Baths:
- 1
-
- Square Footage:
- 5,186
-
- Acres:
- 3.40
-
- Year Built:
- 1928
-
- Type:
- Residential
-
- Sub-Type:
- Single Family Residence
-
- Status:
- Active
Community Information
-
- Address:
- 508 N Dixie Ave
-
- Subdivision:
- Historic District
-
- City:
- Cookeville
-
- County:
- Putnam County, TN
-
- State:
- TN
-
- Zip Code:
- 38501
Amenities
-
- Utilities:
- Electricity Available, Water Available, Cable Connected
-
- Parking Spaces:
- 3
-
- # of Garages:
- 2
-
- Garages:
- Garage Faces Side, Attached, Asphalt, Circular Driveway
Interior
-
- Interior Features:
- Bookcases, Built-in Features, Ceiling Fan(s), Entrance Foyer, Extra Closets, High Ceilings, In-Law Floorplan, Pantry, Redecorated, Storage, High Speed Internet
-
- Appliances:
- Double Oven, Electric Oven, Cooktop, Electric Range, Dishwasher, Ice Maker, Microwave, Refrigerator, Water Purifier
-
- Heating:
- Central, Electric
-
- Cooling:
- Central Air, Electric
-
- Fireplace:
- Yes
-
- # of Fireplaces:
- 3
-
- # of Stories:
- 2
Exterior
-
- Exterior Features:
- Balcony, Carriage/Guest House
-
- Lot Description:
- Level
-
- Roof:
- Tile
-
- Construction:
- Stucco
School Information
-
- Elementary:
- Capshaw Elementary
-
- Middle:
- Avery Trace Middle School
-
- High:
- Cookeville High School
Additional Information
-
- Date Listed:
- June 23rd, 2025
Listing Details
- Listing Office:
- The Real Estate Collective
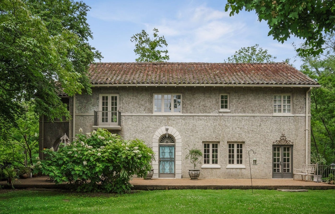
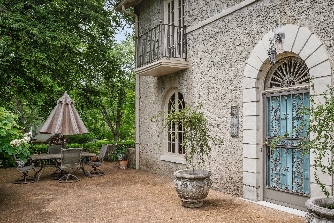
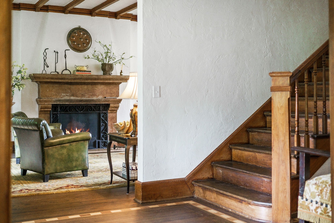
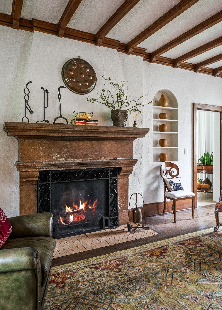
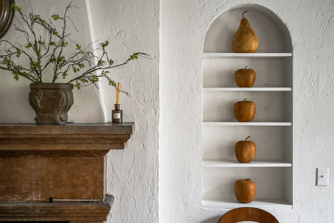
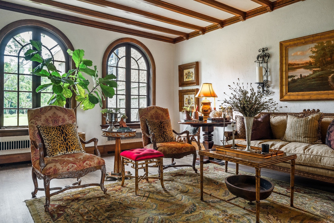
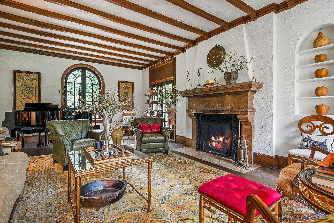
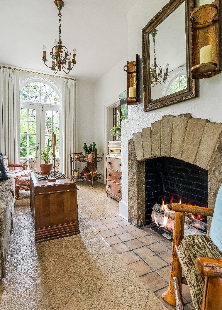
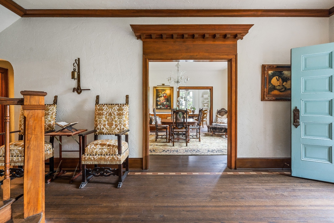
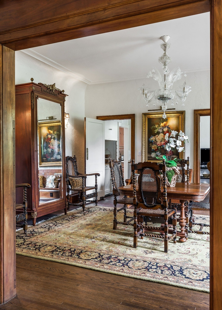
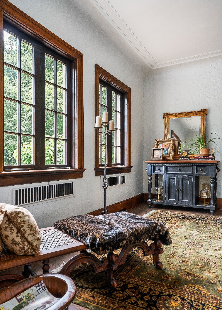
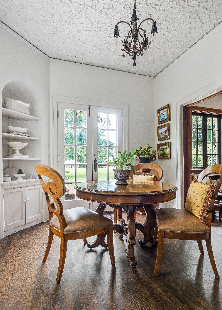
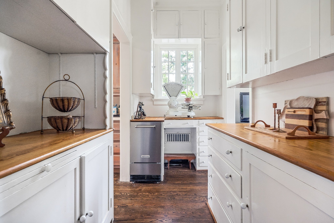
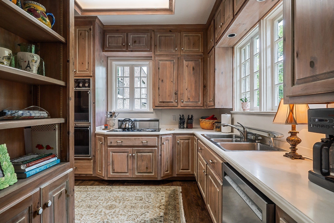
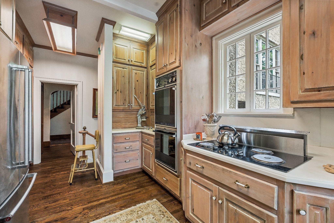
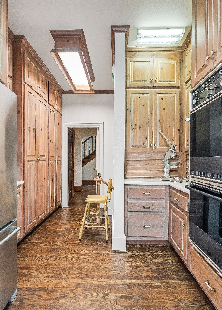
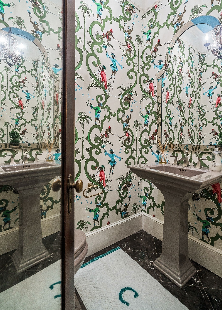
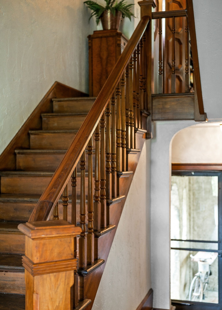
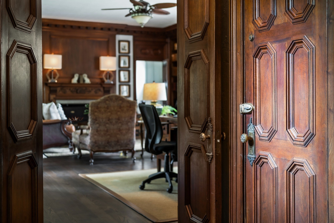
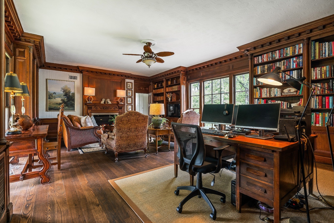
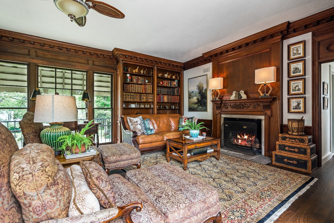
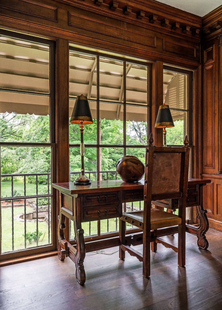
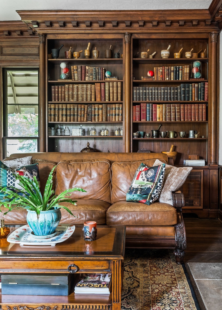
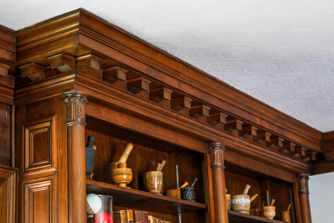
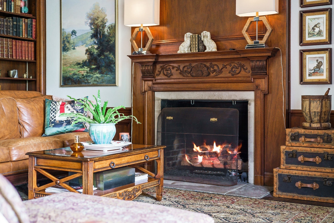
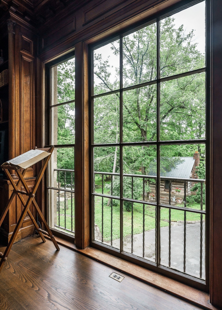
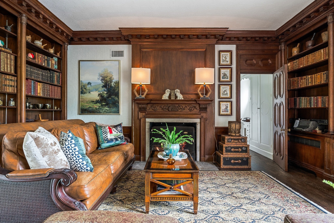
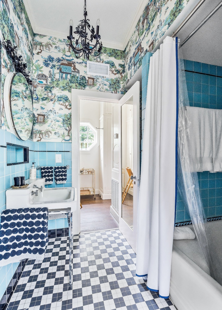
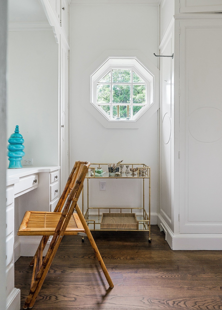


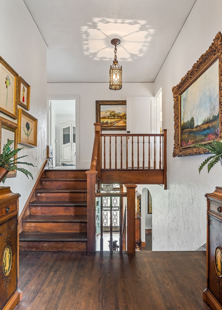


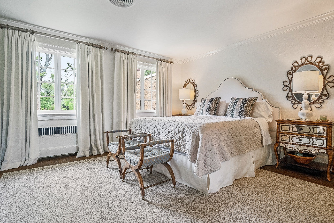
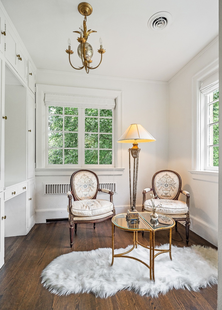
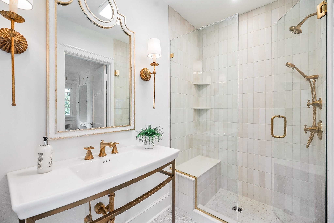
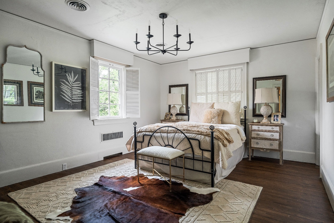
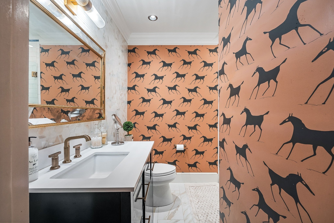
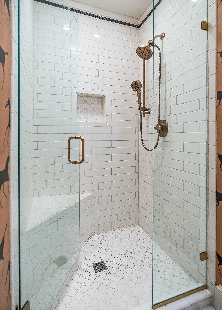
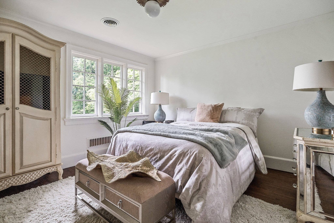
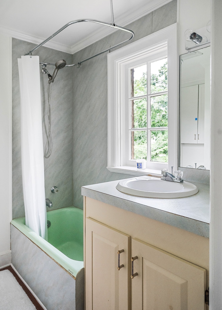
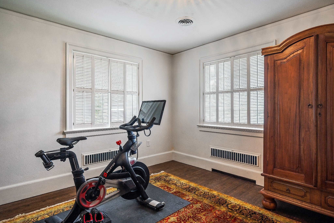
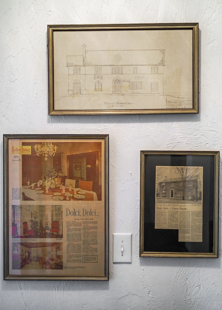
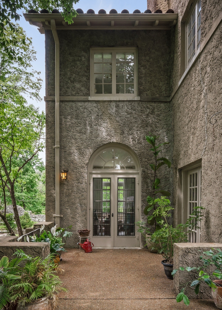
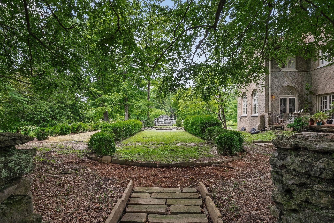
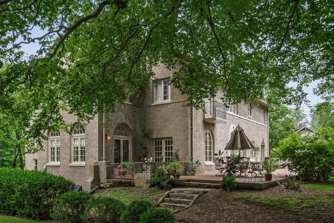
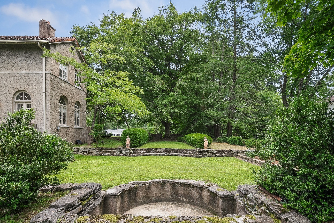
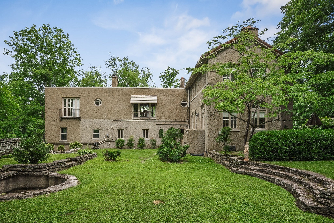
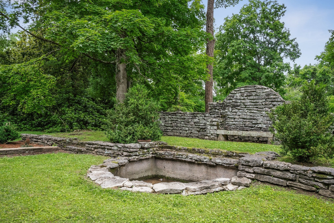
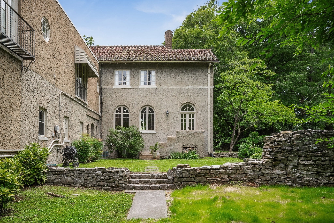
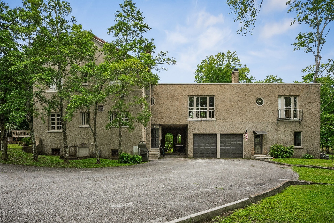
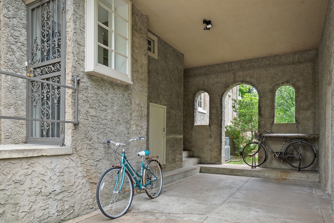
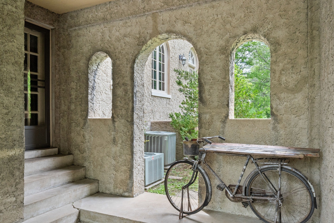
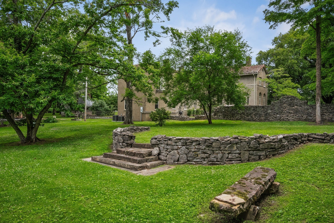
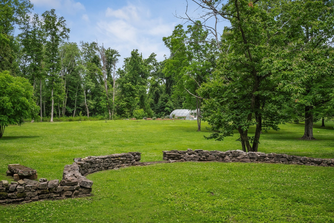
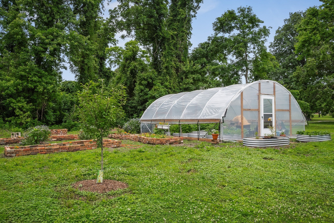
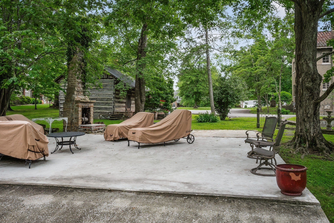
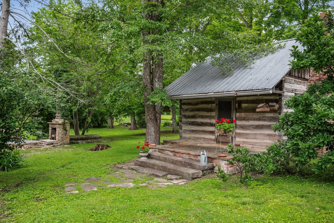
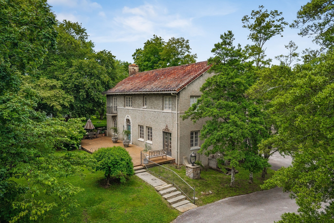
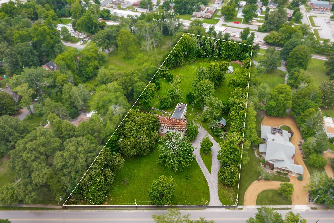
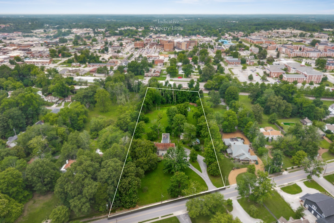
 Copyright 2025 RealTracs Solutions.
Copyright 2025 RealTracs Solutions.