$1,299,000 - 213 Lone Oak Village Way, Nashville
- 4
- Bedrooms
- 2½
- Baths
- 3,443
- SQ. Feet
- 0.14
- Acres
Stunning 4-Bed, 2.5-Bath All-Brick Home in the Heart of Green Hills! Welcome to your dream home—where elegance, comfort, and convenience meet! This beautiful all-brick residence is located in one of Nashville’s most sought-after neighborhoods. The spacious chef’s kitchen features a large pantry, wet bar, Wolf gas cooktop, and plenty of prep space—ideal for entertaining. The formal dining room is perfect for hosting family dinners, while the cozy living room with a fireplace that can be wood-burning or natural gas creates a warm, inviting atmosphere. The expansive primary suite offers a spa-like retreat with a soaking tub, tile shower, and ample closet space. Andersen deck doors open to a private deck that’s gas-lined and grill-ready—ideal for outdoor dining and enjoying the beautiful flower beds. A custom arched teakwood front door sets the tone for the quality and charm found throughout the home. Don't want to take the stairs?- There's also an elevator that creates easy access to all levels—perfect for convenience and mobility. A bonus room adds flexibility for guests, an office, or a playroom. Relax year-round in the light-filled Florida room. Low-maintenance living at its best—HOA takes care of all lawn maintenance outside the fenced area. Just minutes from Green Hills Mall, top-rated schools, hospitals, and major highways. This home truly has it all. Schedule your tour today!
Essential Information
-
- MLS® #:
- 2921286
-
- Price:
- $1,299,000
-
- Bedrooms:
- 4
-
- Bathrooms:
- 2.50
-
- Full Baths:
- 2
-
- Half Baths:
- 1
-
- Square Footage:
- 3,443
-
- Acres:
- 0.14
-
- Year Built:
- 2006
-
- Type:
- Residential
-
- Sub-Type:
- Single Family Residence
-
- Status:
- Under Contract - Showing
Community Information
-
- Address:
- 213 Lone Oak Village Way
-
- Subdivision:
- Lone Oak Village Way
-
- City:
- Nashville
-
- County:
- Davidson County, TN
-
- State:
- TN
-
- Zip Code:
- 37215
Amenities
-
- Utilities:
- Natural Gas Available, Water Available
-
- Parking Spaces:
- 2
-
- # of Garages:
- 2
-
- Garages:
- Garage Faces Rear
Interior
-
- Interior Features:
- Ceiling Fan(s), Elevator, Entrance Foyer, Pantry, Walk-In Closet(s), Wet Bar
-
- Appliances:
- Double Oven, Cooktop, Gas Range, Dishwasher, Disposal, Ice Maker, Microwave, Refrigerator
-
- Heating:
- Natural Gas
-
- Cooling:
- Central Air
-
- Fireplace:
- Yes
-
- # of Fireplaces:
- 1
-
- # of Stories:
- 2
Exterior
-
- Roof:
- Shingle
-
- Construction:
- Brick
School Information
-
- Elementary:
- Percy Priest Elementary
-
- Middle:
- John Trotwood Moore Middle
-
- High:
- Hillsboro Comp High School
Additional Information
-
- Date Listed:
- June 23rd, 2025
-
- Days on Market:
- 5
Listing Details
- Listing Office:
- Team George Weeks Real Estate, Llc
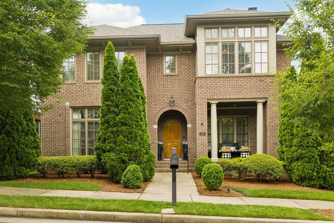
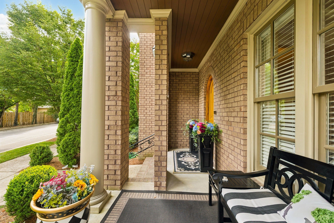
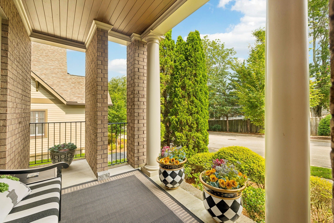
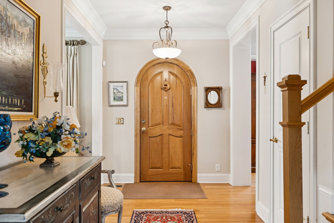
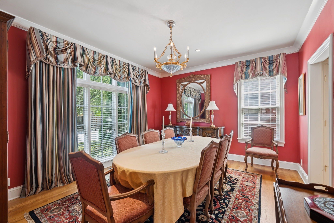
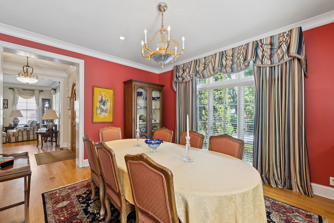
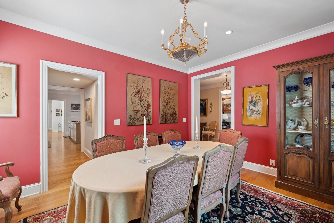
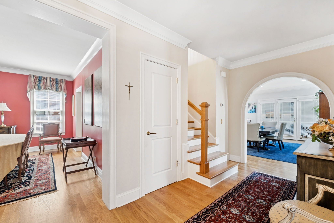
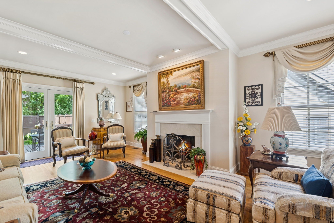
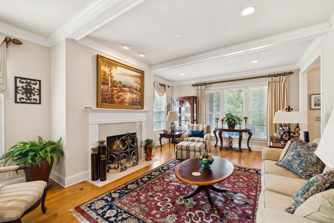
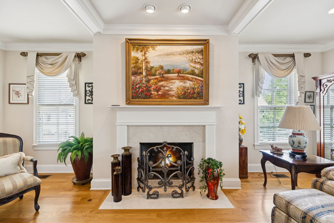
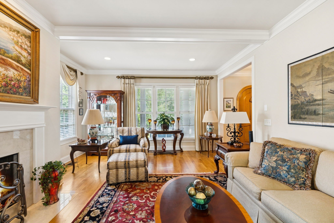
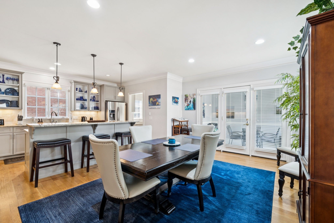
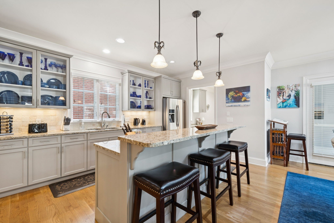
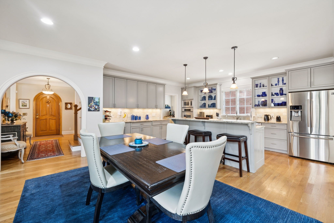
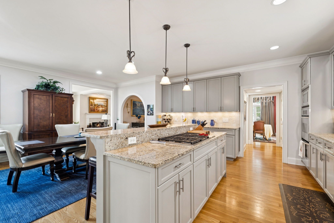
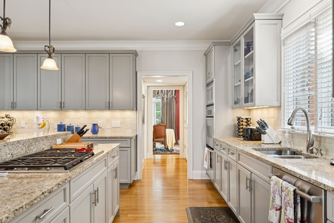
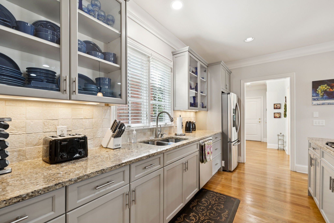
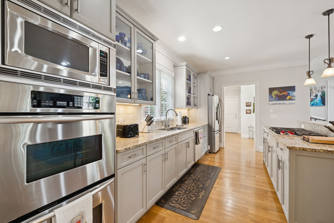
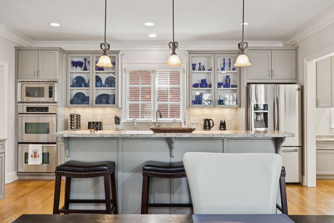
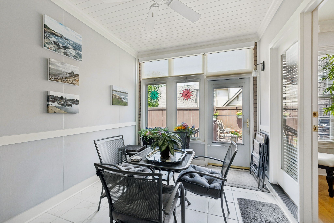
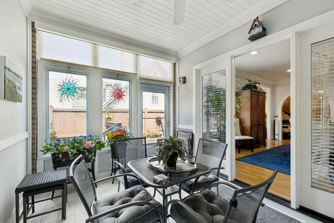
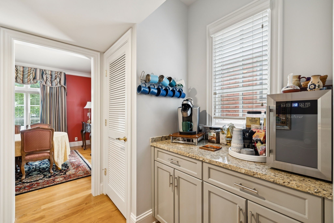
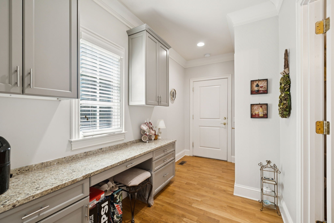
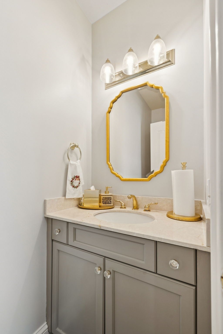
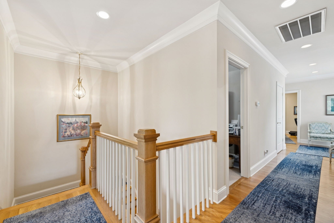
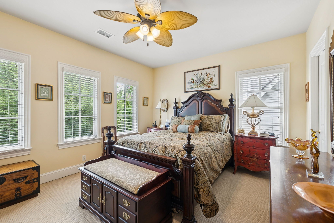
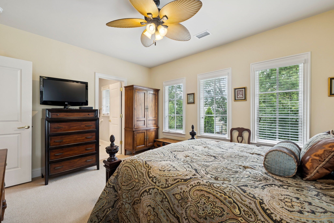
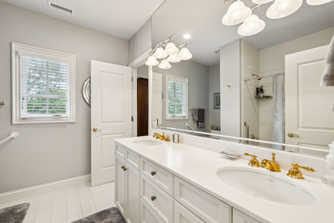
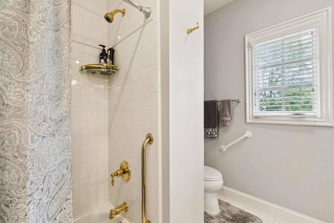
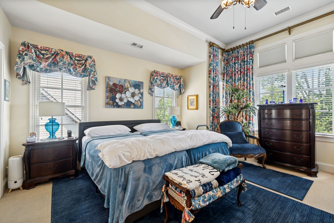
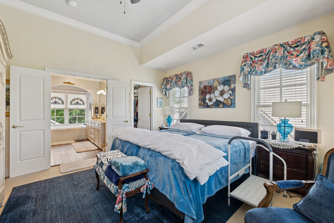
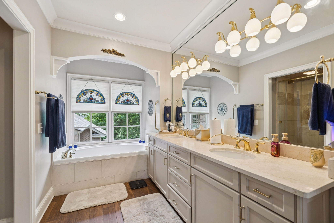
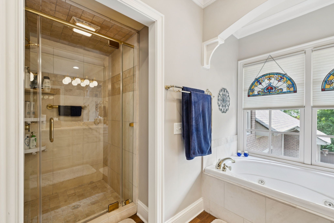
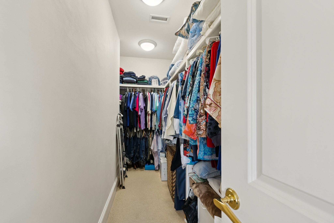
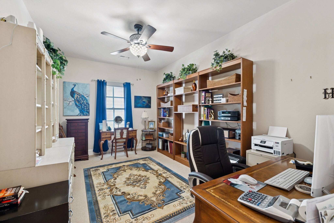
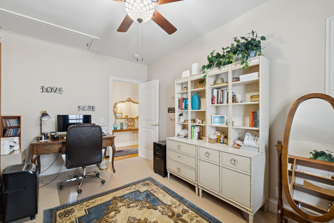
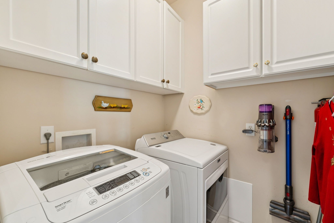
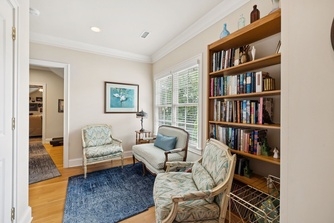
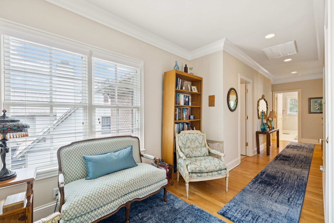
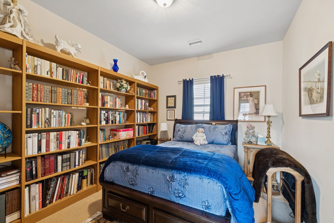
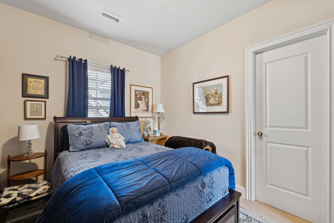
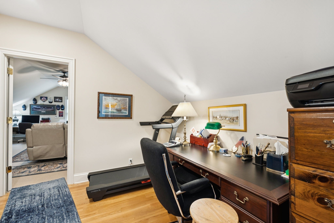
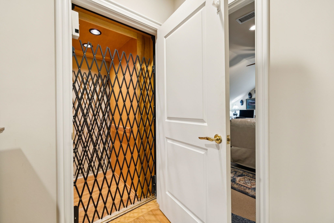
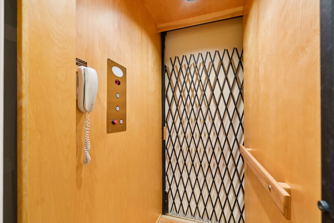
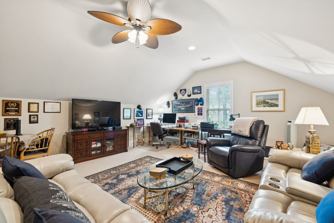
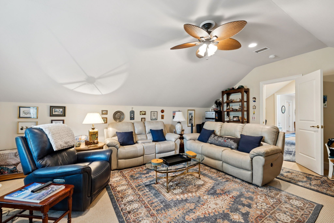
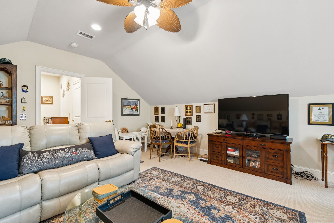
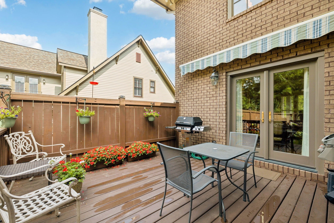
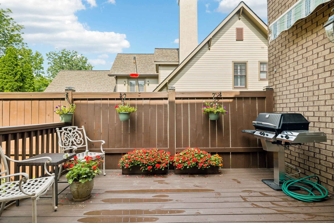
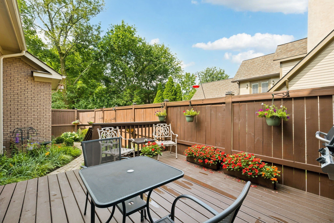
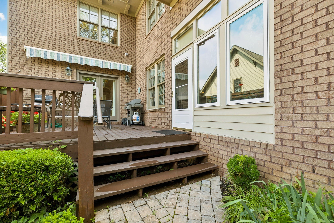
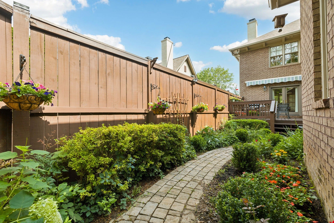
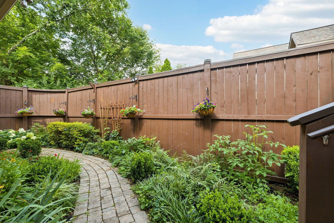
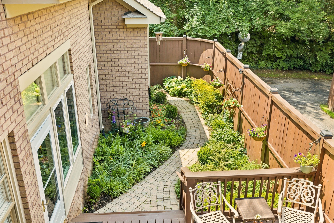
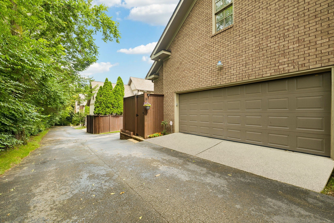
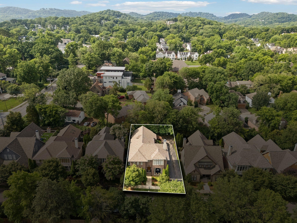
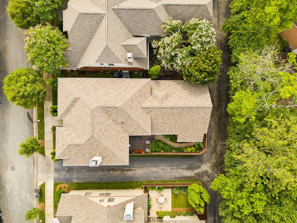
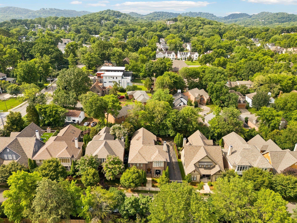
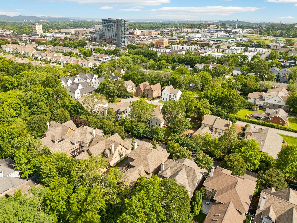
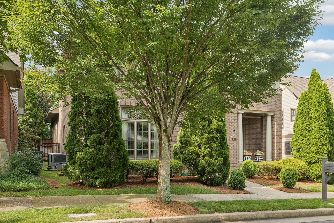
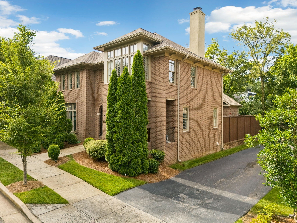
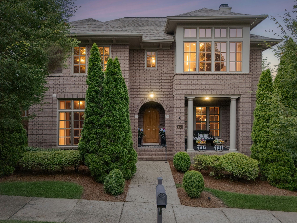
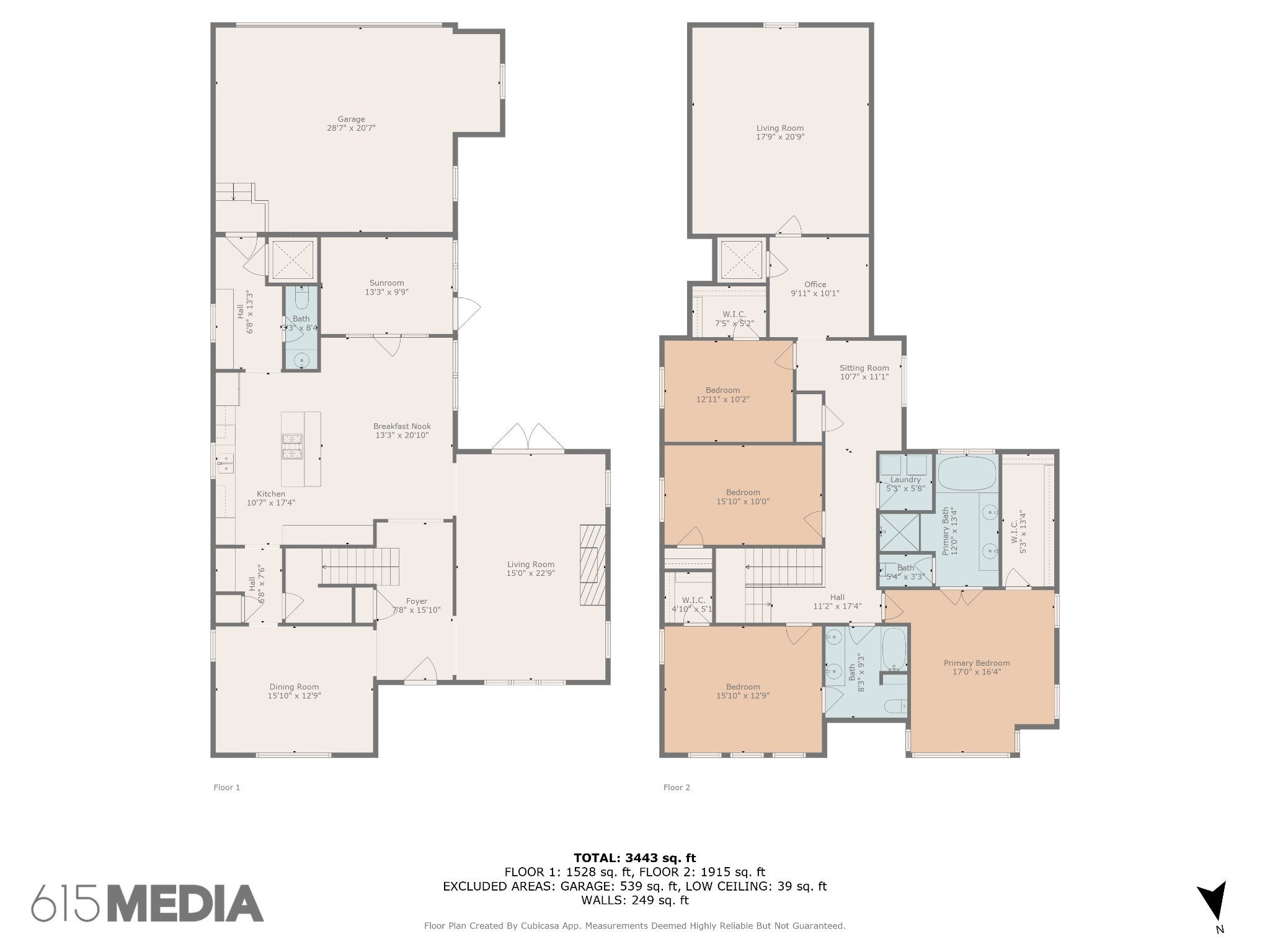
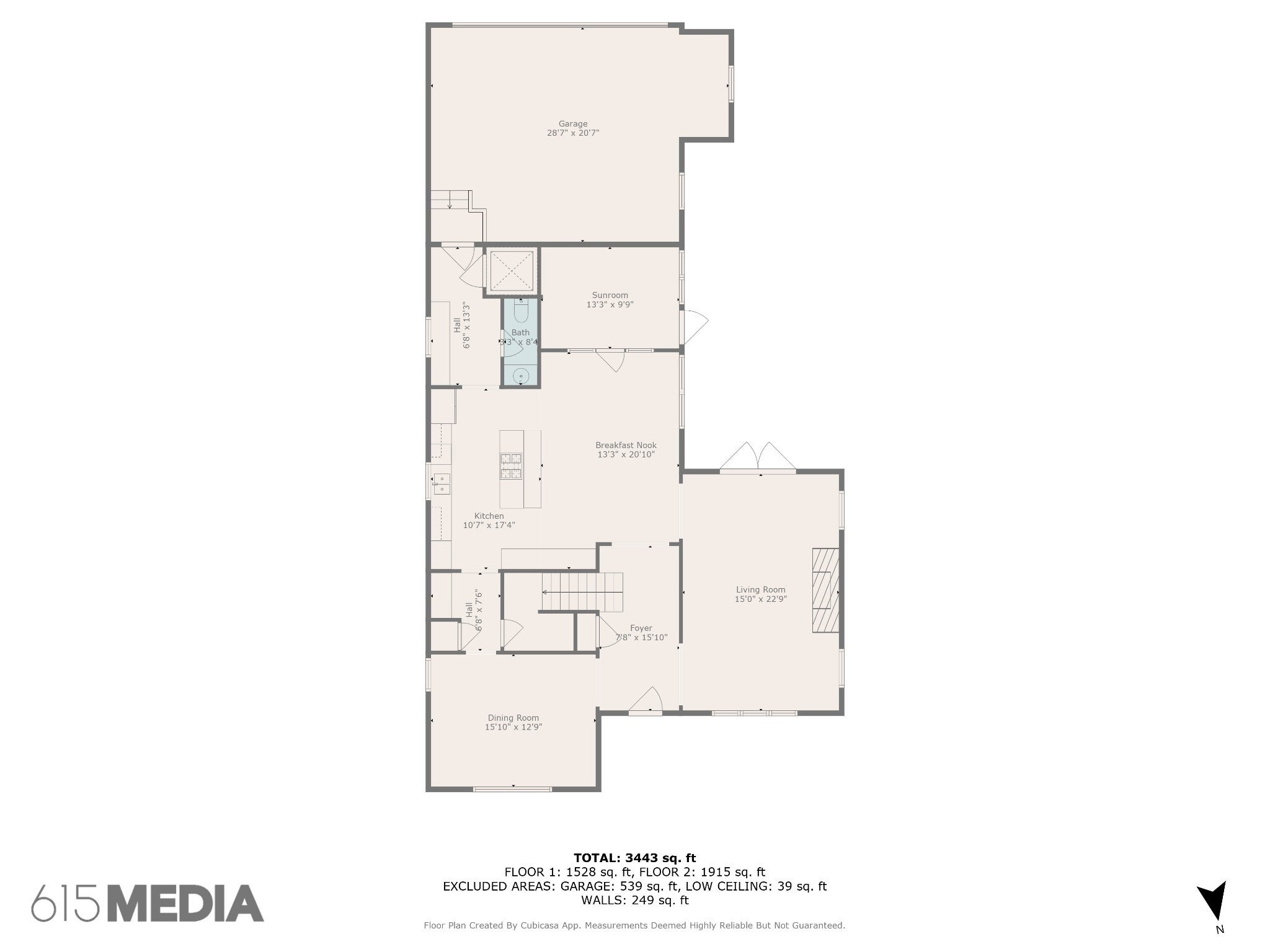
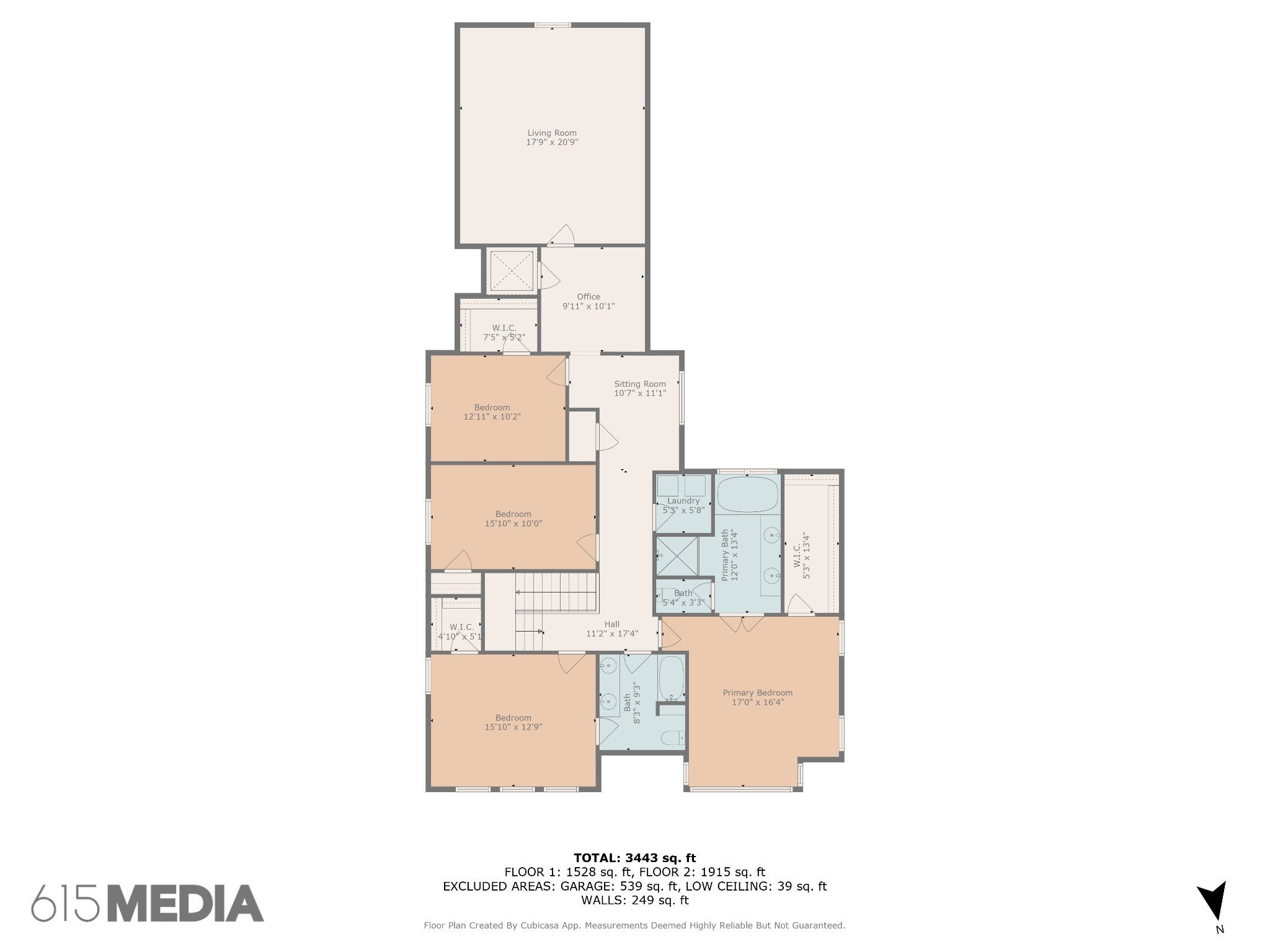
 Copyright 2025 RealTracs Solutions.
Copyright 2025 RealTracs Solutions.