$1,549,999 - 1917 Lombardy Ave, Nashville
- 5
- Bedrooms
- 4
- Baths
- 3,976
- SQ. Feet
- 0.06
- Acres
The perfect combination of aesthetic elegance & convenient design awaits at this eye-catching Green Hills home. Enjoy an open, flowing floorplan w/ intentional amenities like a covered front porch, elegant foyer w/ accent wall, private main-level office & endless storage. High-end finishes & hardwood details abound throughout the living, dining, & magnificent kitchen w/ its custom fixtures & stainless-steel appliances. A fireplace adds comfort while windows flood each space w/ natural light. Tucked away & infinitely cozy, the primary suite is located on the main level & features greenscaped backyard views through an oversized window. Coffered ceilings & handcrafted trim accents set the tone, while a luxurious private bath en-suite is so glorious in its thoughtful details that one will never want to stop relaxing in the soak tub or walk-in shower. There is also a private walk-in closet w/ state-of-the-art storage arrangement. The upper level has 4 beds & 2.5 baths & a laundry room, perfect for hosting guests on their weekend trips to Music City. Each bedroom has a walk-in closet & there is also a 16.5’ x 9.5’ bonus room. Every detail was thought of in the outdoor spaces as well. Begin by enjoying Nashville’s beloved 205 days of sunshine per year on the private back porch, a fully screened-in structure w/ overhead lighting & a ceiling fan for temperature control. A paver patio awaits just off the porch, perfect for backyard BBQ or sunbathing. Both the back & side yards are fully fenced w/ wooden privacy material. Landscaping was installed along the perimeter, including mulched beds, flowering trees, planters, & shrubs. The home’s location is unmatched. Tucked into northwest Green Hills, it’s convenient to 440 & popular shopping/dining like the Mall at Green Hills, Butter Milk Ranch, Martin’s Bar-B-Que, & Frothy Monkey. Nearby parks include Sally Beaman, Sevier, & Battle of Nashville Monument.
Essential Information
-
- MLS® #:
- 2921277
-
- Price:
- $1,549,999
-
- Bedrooms:
- 5
-
- Bathrooms:
- 4.00
-
- Full Baths:
- 3
-
- Half Baths:
- 2
-
- Square Footage:
- 3,976
-
- Acres:
- 0.06
-
- Year Built:
- 2020
-
- Type:
- Residential
-
- Sub-Type:
- Single Family Residence
-
- Style:
- Contemporary
-
- Status:
- Coming Soon / Hold
Community Information
-
- Address:
- 1917 Lombardy Ave
-
- Subdivision:
- Homes At 1917 Lombardy Avenue
-
- City:
- Nashville
-
- County:
- Davidson County, TN
-
- State:
- TN
-
- Zip Code:
- 37215
Amenities
-
- Utilities:
- Water Available
-
- Parking Spaces:
- 4
-
- # of Garages:
- 2
-
- Garages:
- Garage Faces Front, Driveway
Interior
-
- Interior Features:
- Ceiling Fan(s), Open Floorplan, Walk-In Closet(s), Primary Bedroom Main Floor, Kitchen Island
-
- Appliances:
- Electric Oven, Gas Range, Dishwasher, Microwave, Refrigerator, Stainless Steel Appliance(s)
-
- Heating:
- Central
-
- Cooling:
- Central Air
-
- Fireplace:
- Yes
-
- # of Fireplaces:
- 1
-
- # of Stories:
- 2
Exterior
-
- Roof:
- Asphalt
-
- Construction:
- Masonite, Brick
School Information
-
- Elementary:
- Waverly-Belmont Elementary School
-
- Middle:
- John Trotwood Moore Middle
-
- High:
- Hillsboro Comp High School
Listing Details
- Listing Office:
- Compass Re
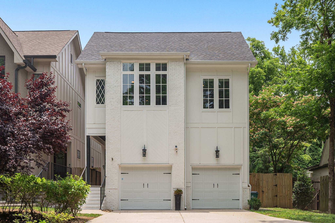
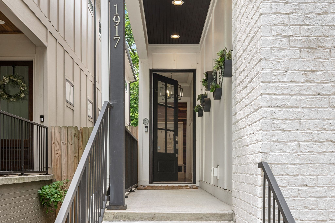
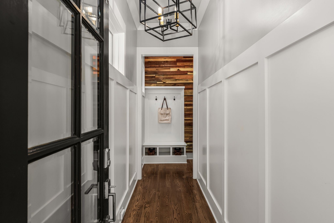
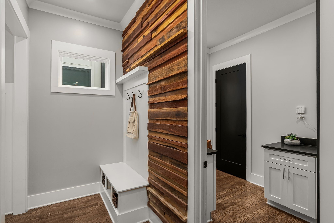
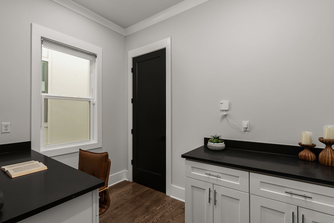
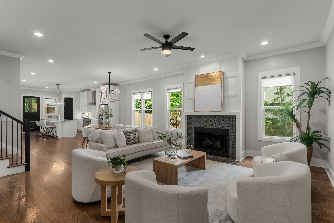
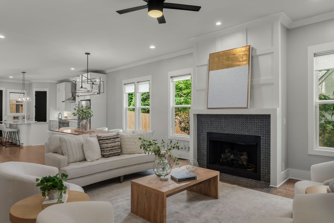
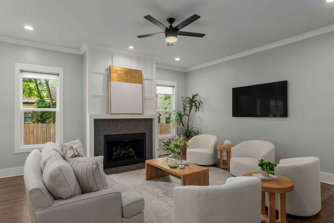
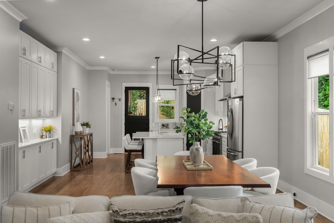
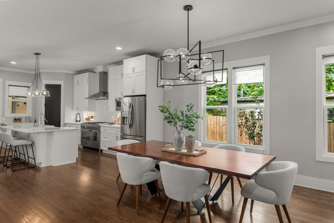
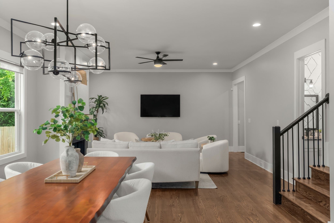
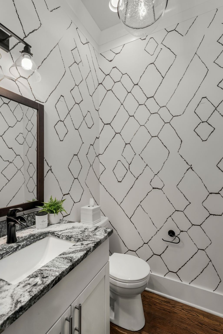
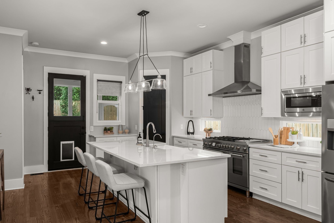
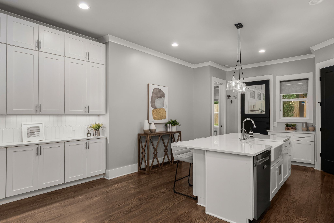
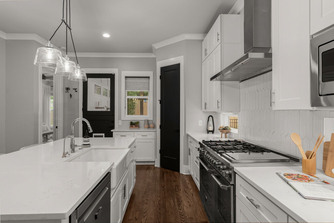
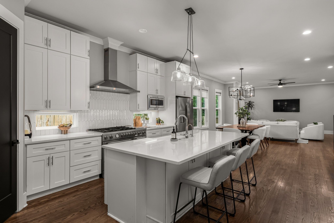
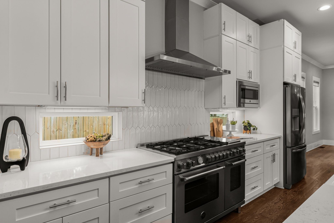
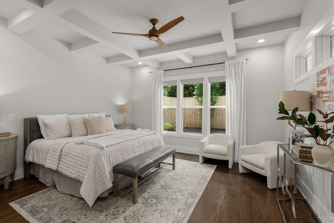
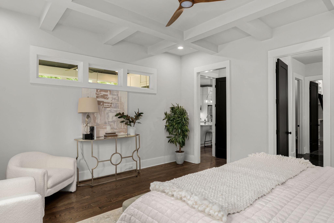
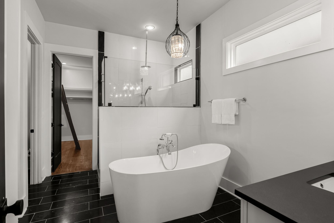
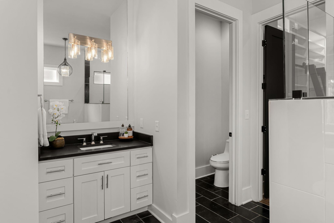
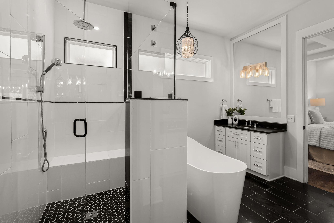
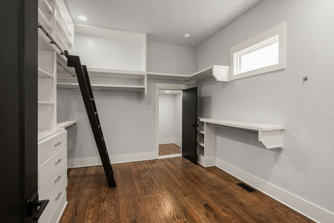
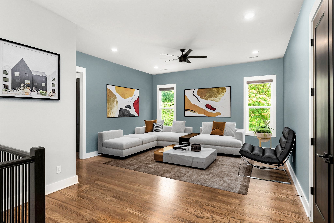
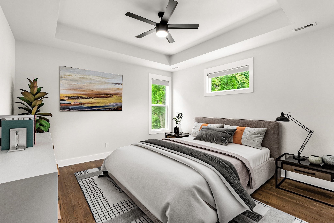
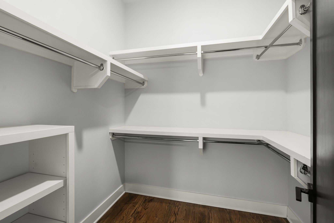
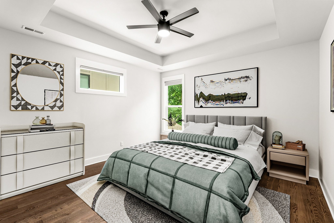
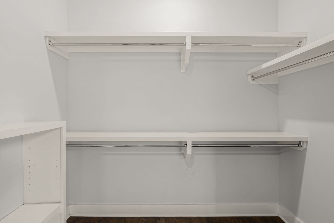
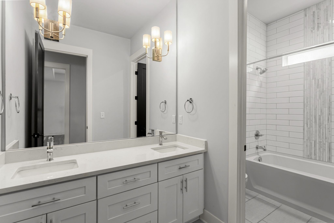
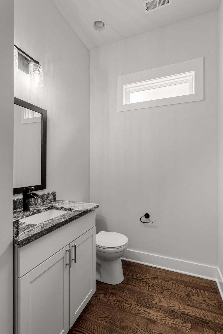
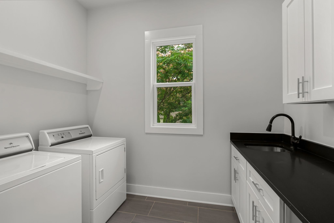
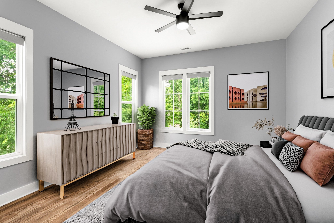
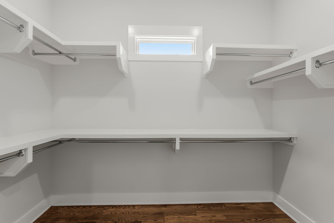
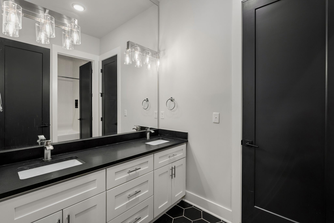
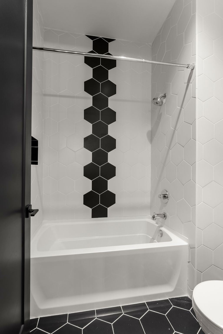
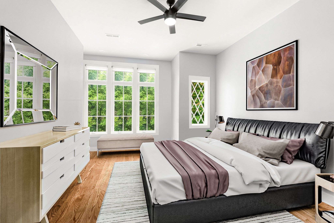
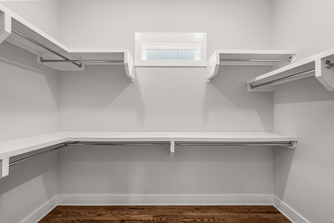
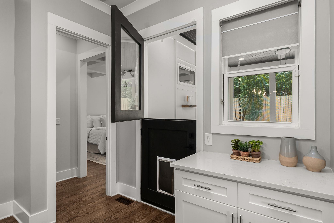
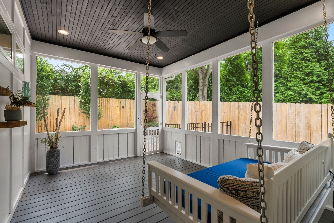
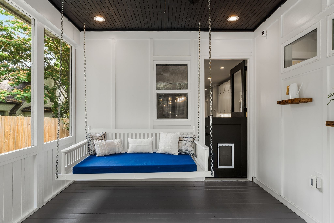
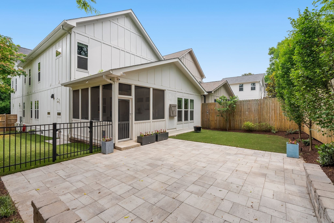
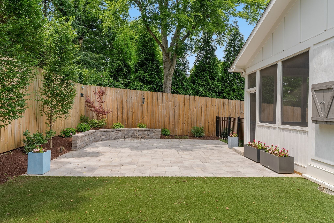
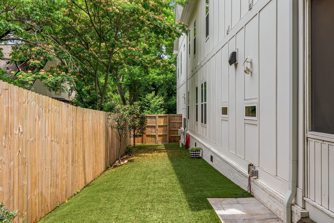
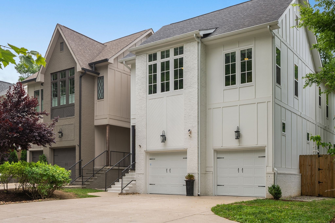
 Copyright 2025 RealTracs Solutions.
Copyright 2025 RealTracs Solutions.