$568,000 - 2721 Bramblewood Ln, Thompsons Station
- 3
- Bedrooms
- 2½
- Baths
- 2,330
- SQ. Feet
- 0.07
- Acres
Set in the rolling country side of the popular community of Canterbury, this like new 2024 townhouse offers a modern farmhouse esthetic with a spacious, open, light filled floorplan. The fabulous kitchen is a chef's delight with quartz countertops, a 10 foot kitchen island, tiled backsplash, designer fixtures, and as an added bonus, an adjacent wet bar with beverage fridge! The dinning room is big enough for a family size table and hutch. The living room could easily accommodate two seating areas, and the private covered patio offers yet another. A half bath and generous built-in drop zone complete the first floor. Upstairs you will find a very spacious master bedroom and a gorgeous master bath, with quartz counters, designer fixtures, a tiled shower with frameless glass, separate toilet room and the walk in closet. Also upstairs there are two additional bedrooms with walk-in closets another designer bathroom with tiled tub/shower combo. A tiled laundry room completes the upstairs. A generous 1.5 car garage with attic storage, is accessed from the rear alley. The community HOA includes all lawn maintenance, two pools, playgrounds, sidewalks and more. BUYER AND/OR BUYERS AGENT TO VERIFY ALL INFO - INFO NOT VERIFIED BY LISTING AGENT. LIMITED SERVICE LISTING - CONTACT SELLER DIRECTLY FOR ALL SHOWINGS/INQUIRIES. SELLER TO BE MAIN POINT OF CONTACT.
Essential Information
-
- MLS® #:
- 2921201
-
- Price:
- $568,000
-
- Bedrooms:
- 3
-
- Bathrooms:
- 2.50
-
- Full Baths:
- 2
-
- Half Baths:
- 1
-
- Square Footage:
- 2,330
-
- Acres:
- 0.07
-
- Year Built:
- 2023
-
- Type:
- Residential
-
- Sub-Type:
- Townhouse
-
- Status:
- Active
Community Information
-
- Address:
- 2721 Bramblewood Ln
-
- Subdivision:
- Fields Of Canterbury Sec14
-
- City:
- Thompsons Station
-
- County:
- Williamson County, TN
-
- State:
- TN
-
- Zip Code:
- 37179
Amenities
-
- Amenities:
- Clubhouse, Playground, Pool, Sidewalks, Underground Utilities
-
- Utilities:
- Electricity Available, Water Available
-
- Parking Spaces:
- 1
-
- # of Garages:
- 1
-
- Garages:
- Attached
Interior
-
- Appliances:
- Electric Oven, Electric Range
-
- Heating:
- Central
-
- Cooling:
- Central Air, Electric
-
- # of Stories:
- 2
Exterior
-
- Lot Description:
- Level
-
- Roof:
- Asphalt
-
- Construction:
- Fiber Cement, Brick
School Information
-
- Elementary:
- Thompson's Station Elementary School
-
- Middle:
- Thompson's Station Middle School
-
- High:
- Independence High School
Additional Information
-
- Date Listed:
- June 20th, 2025
-
- Days on Market:
- 93
Listing Details
- Listing Office:
- Community Realty Services, Inc.
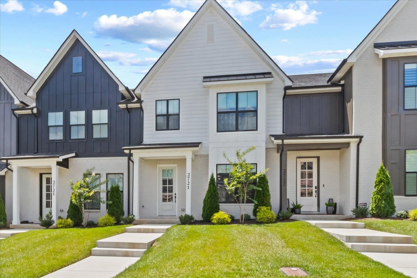
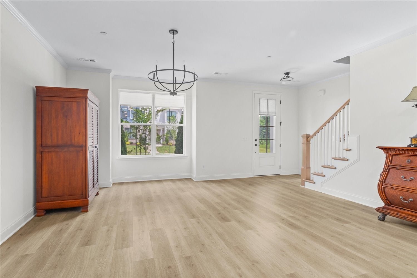
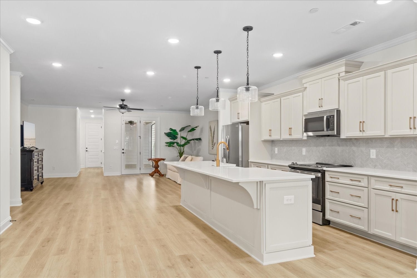
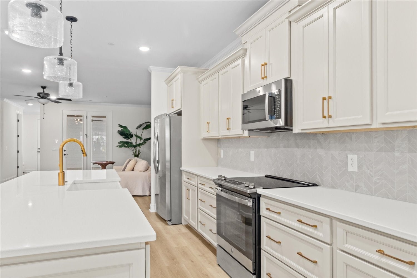
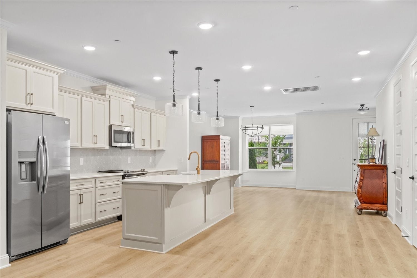
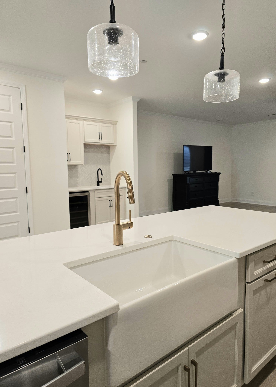
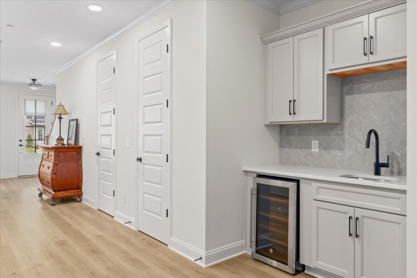
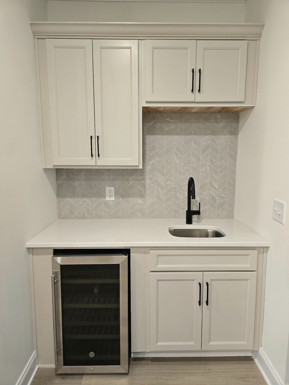
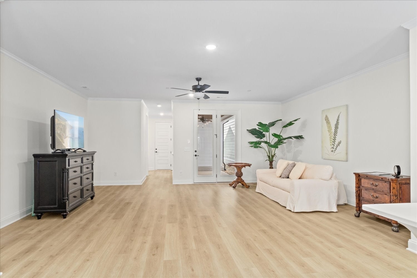
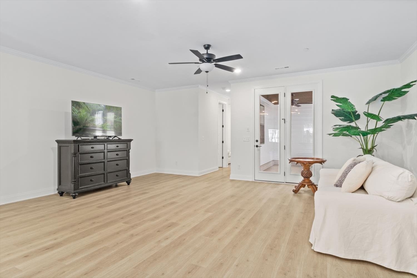
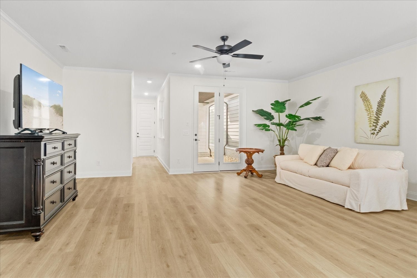
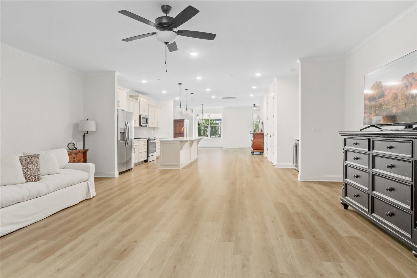
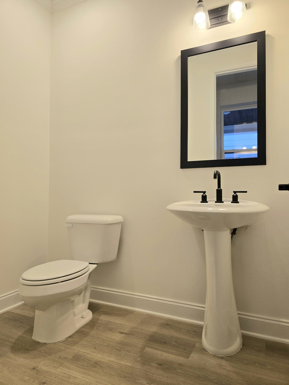
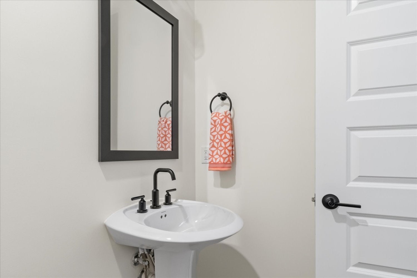
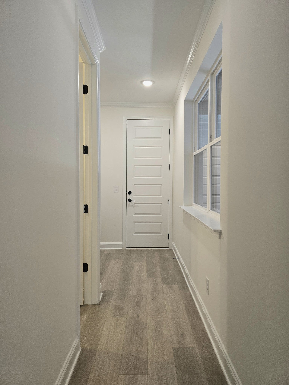
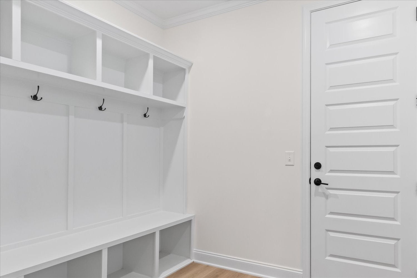
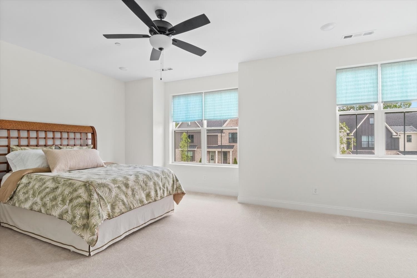
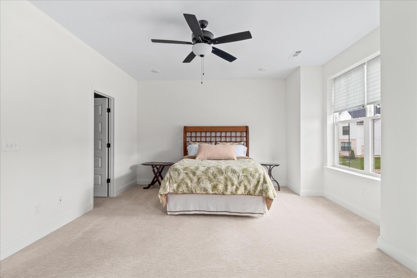
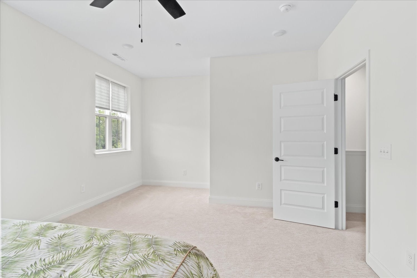
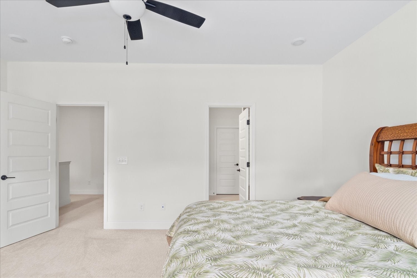
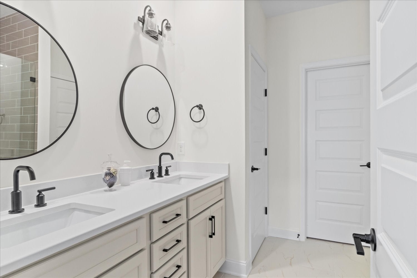
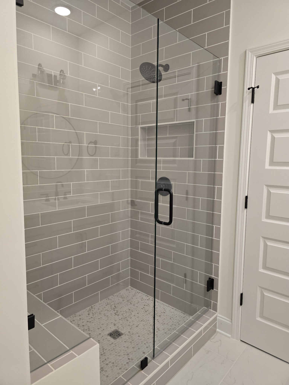
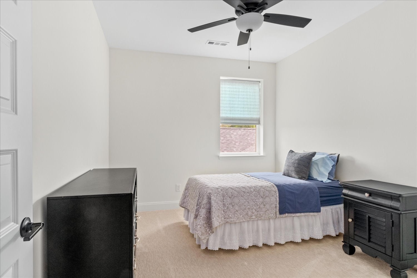
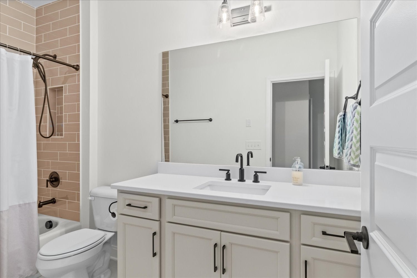
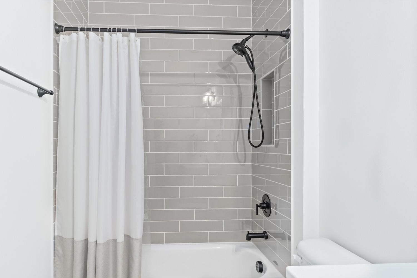
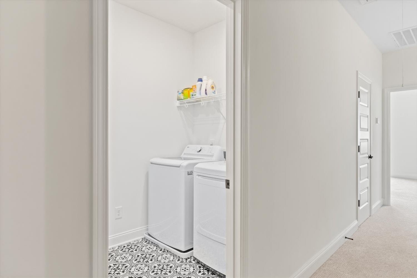
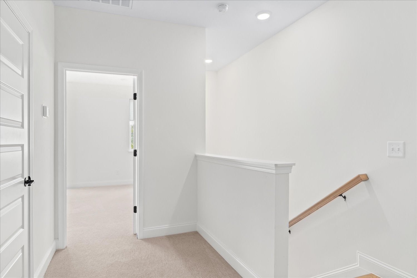
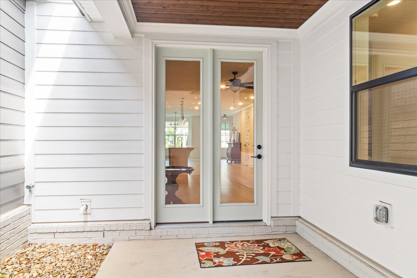
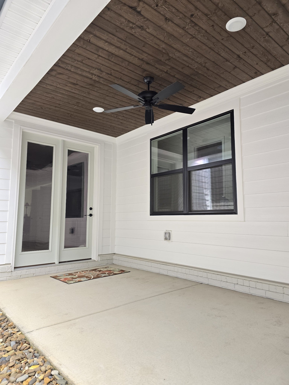
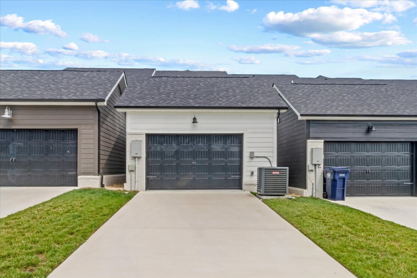
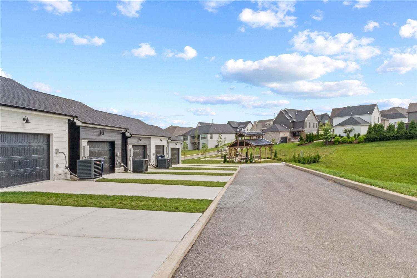
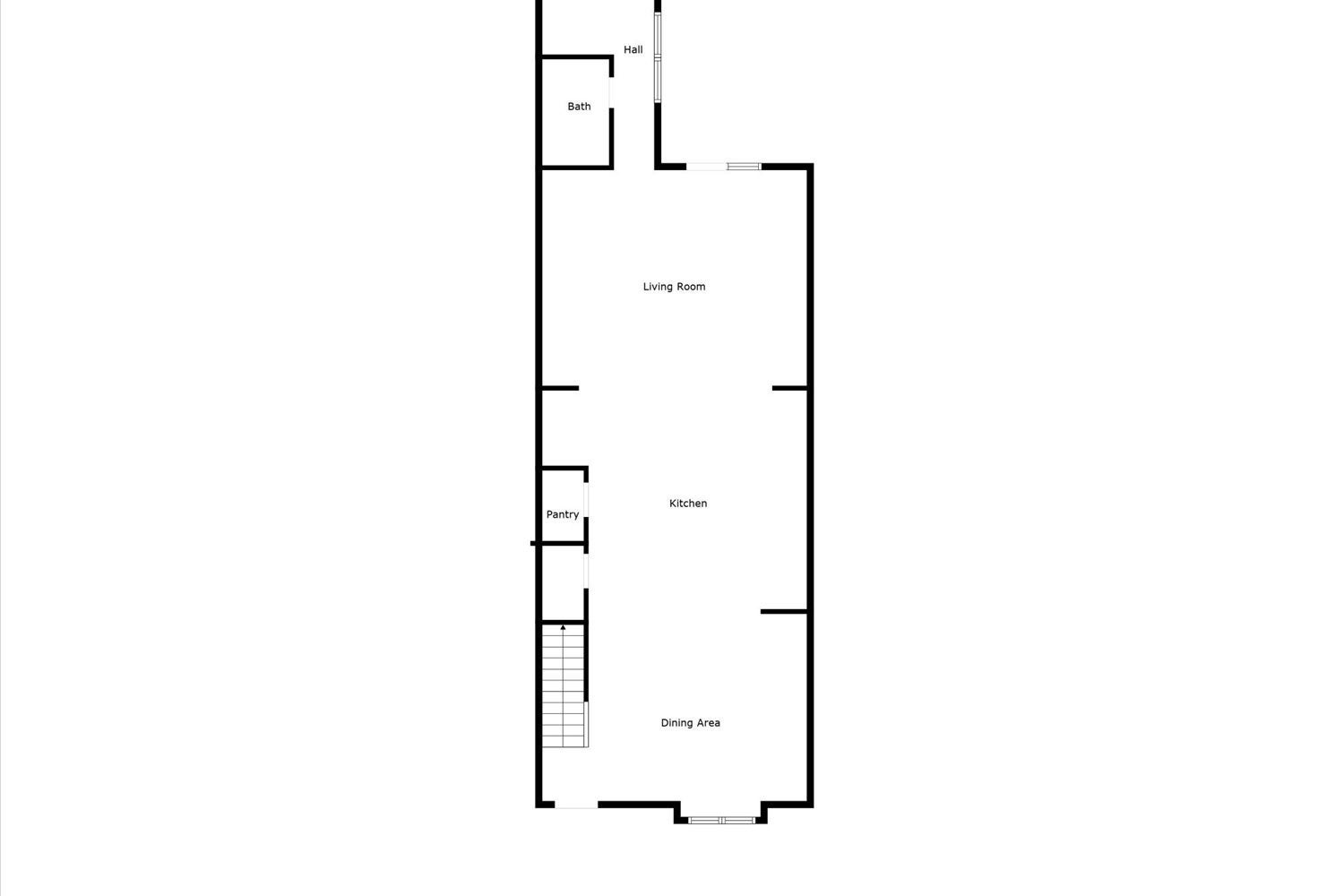
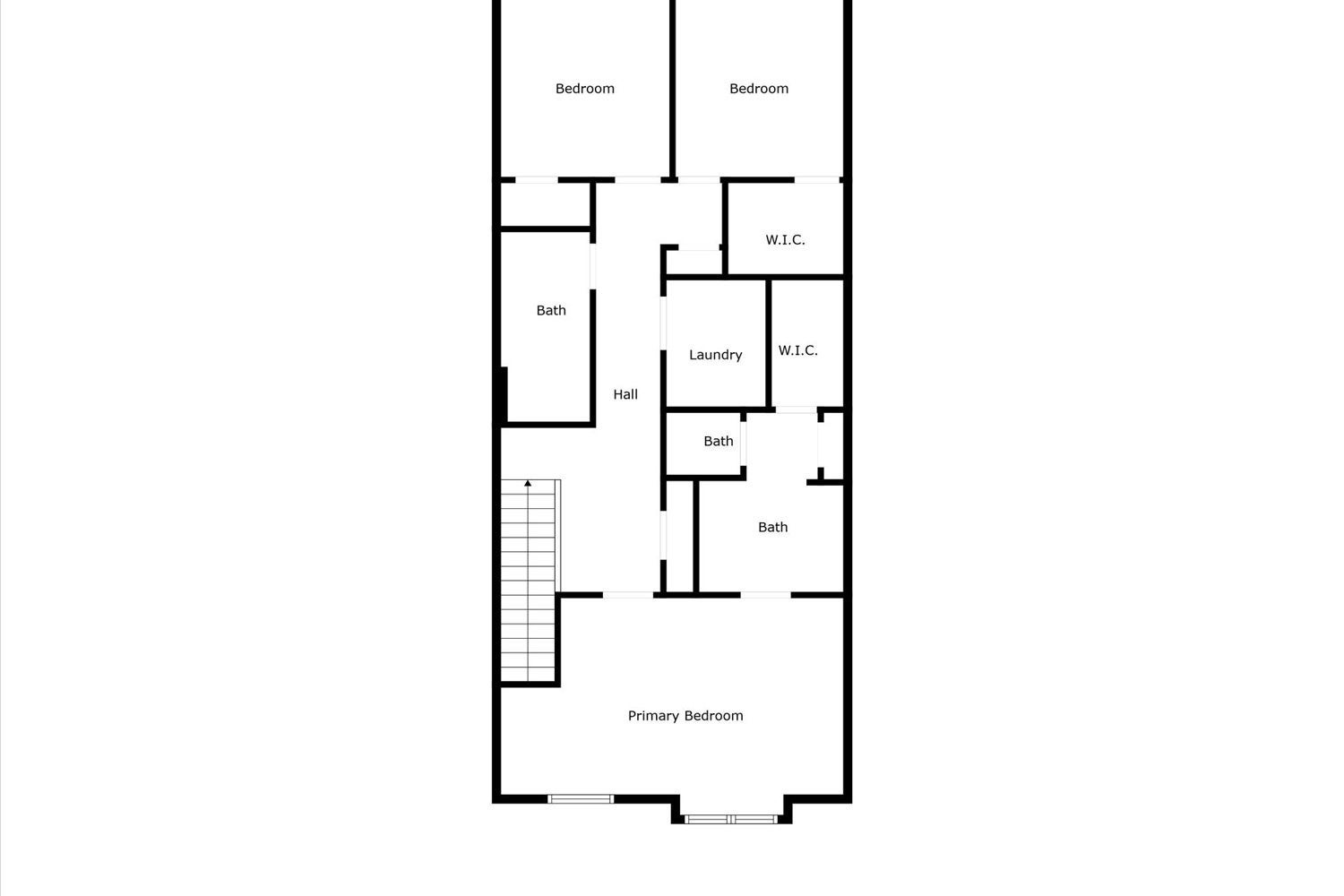
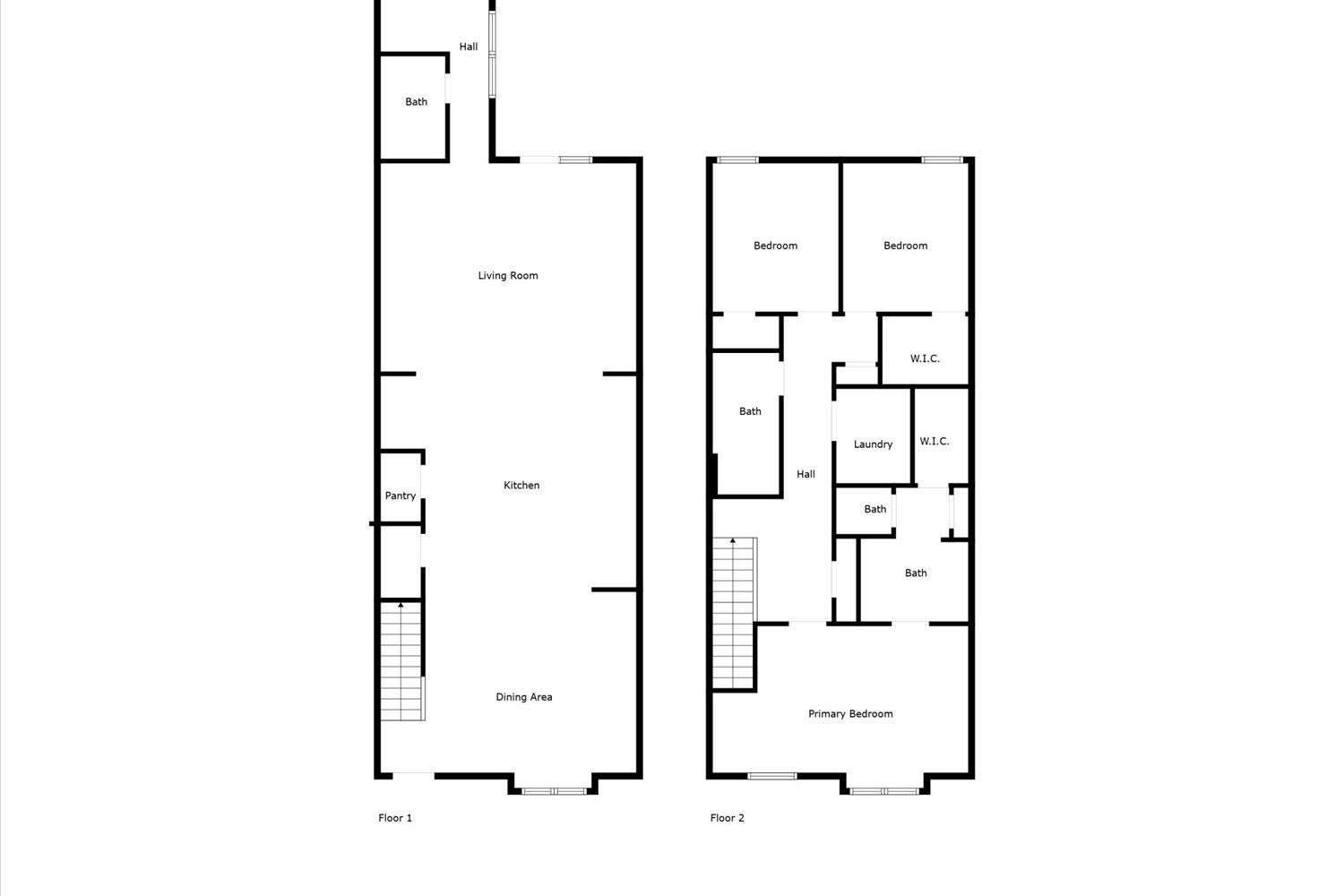
 Copyright 2025 RealTracs Solutions.
Copyright 2025 RealTracs Solutions.