$1,199,999 - 618 S 14th St, Nashville
- 5
- Bedrooms
- 4
- Baths
- 3,233
- SQ. Feet
- 0.17
- Acres
A recording studio. An Airbnb. A home office. An au pair suite. This home offers a flexible space featuring a full bath, kitchenette, and private entrance. This standout feature doesn’t just meet your needs, it anticipates them. Your dream home in the highly sought-after Shelby Hills neighborhood of East Nashville is ready to welcome you home. This newly built, luxury residence blends modern sophistication with functionality, offering an exceptional living experience. The home's standout feature is its separate apartment space complete with its own kitchenette. Inside, you'll find designer finishes, from the gorgeous craftsman trim to the high-end kitchen appliances. The spacious chef's kitchen is a true focal point. A hidden pantry offers even more storage, perfect for keeping your kitchen organized and clutter-free. The open-concept floor plan flows effortlessly into the living and dining areas, which lead to both covered lower and upper patio spaces - ideal for enjoying East Nashville’s mild weather or entertaining guests. Upstairs, a bonus space awaits, complete with a dedicated beverage and food preparation area. Come see why this exceptional home is the perfect blend of style, convenience, and versatility!
Essential Information
-
- MLS® #:
- 2921153
-
- Price:
- $1,199,999
-
- Bedrooms:
- 5
-
- Bathrooms:
- 4.00
-
- Full Baths:
- 4
-
- Square Footage:
- 3,233
-
- Acres:
- 0.17
-
- Year Built:
- 2024
-
- Type:
- Residential
-
- Sub-Type:
- Single Family Residence
-
- Status:
- Active
Community Information
-
- Address:
- 618 S 14th St
-
- Subdivision:
- Shelby Hills
-
- City:
- Nashville
-
- County:
- Davidson County, TN
-
- State:
- TN
-
- Zip Code:
- 37206
Amenities
-
- Utilities:
- Water Available, Cable Connected
-
- Parking Spaces:
- 6
-
- # of Garages:
- 2
-
- Garages:
- Attached, Concrete, Driveway
Interior
-
- Interior Features:
- Built-in Features, Ceiling Fan(s), Extra Closets, High Ceilings, Pantry, Walk-In Closet(s), High Speed Internet
-
- Appliances:
- Gas Oven, Gas Range, Cooktop, Dishwasher, ENERGY STAR Qualified Appliances, Refrigerator, Stainless Steel Appliance(s)
-
- Heating:
- Central, Natural Gas
-
- Cooling:
- Central Air
-
- Fireplace:
- Yes
-
- # of Fireplaces:
- 1
-
- # of Stories:
- 2
Exterior
-
- Exterior Features:
- Balcony
-
- Lot Description:
- Level
-
- Roof:
- Shingle
-
- Construction:
- Masonite
School Information
-
- Elementary:
- KIPP Academy Nashville
-
- Middle:
- Stratford STEM Magnet School Lower Campus
-
- High:
- Stratford STEM Magnet School Upper Campus
Additional Information
-
- Date Listed:
- June 20th, 2025
-
- Days on Market:
- 11
Listing Details
- Listing Office:
- Compass Re
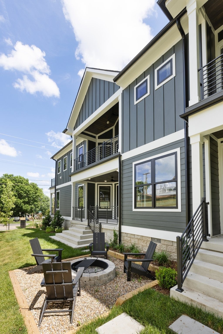
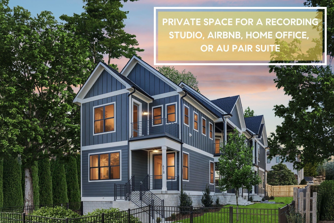
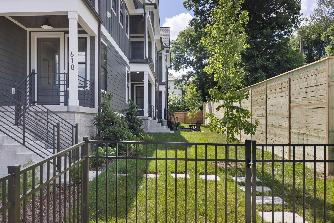
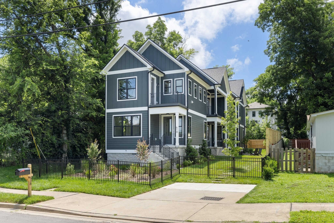
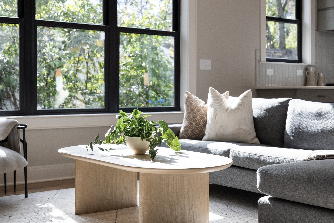
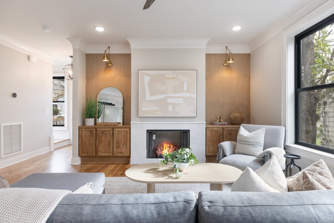
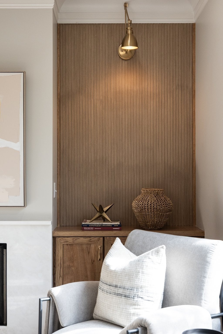
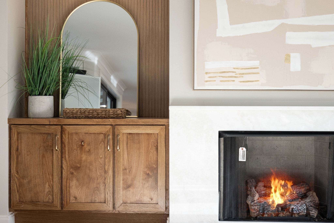
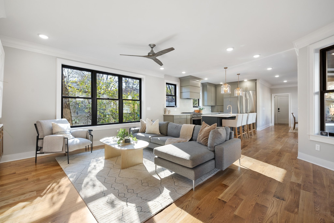
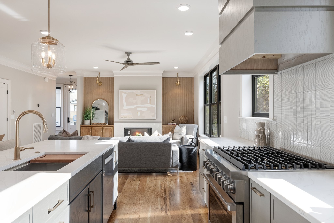
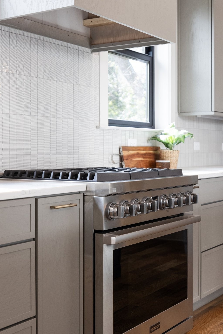



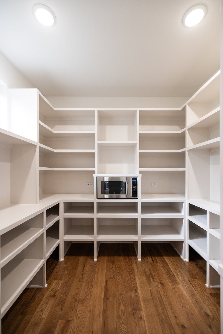
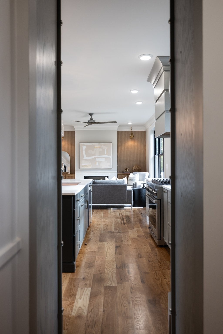
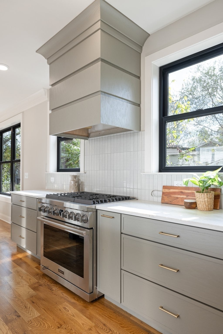
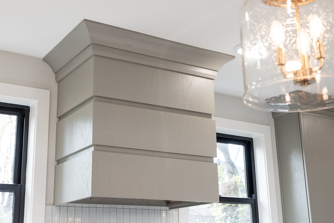
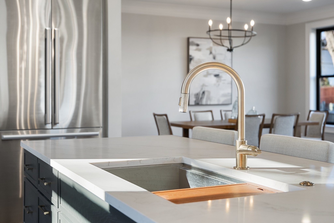
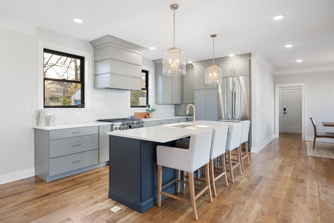
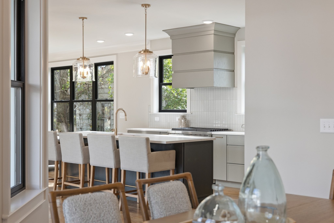
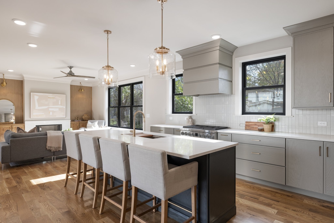
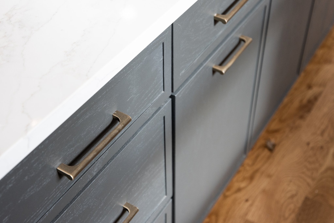
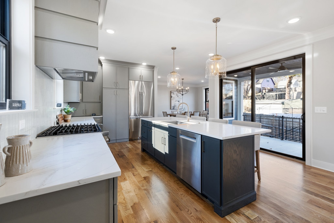
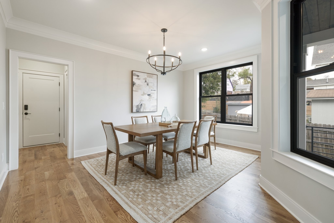
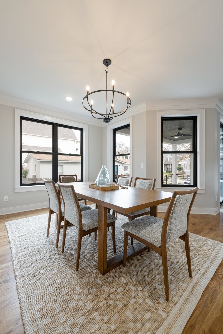
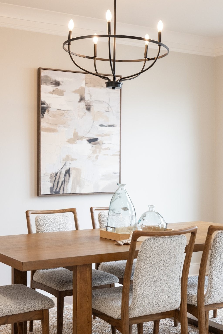
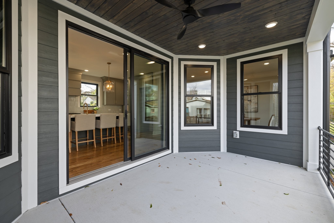
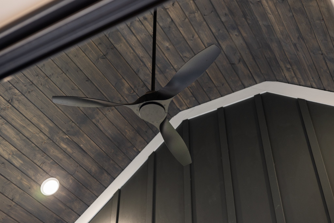
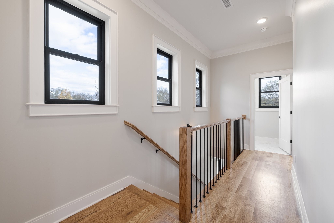
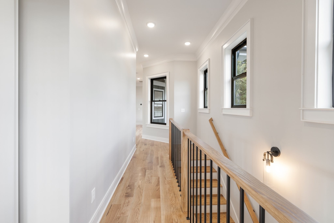
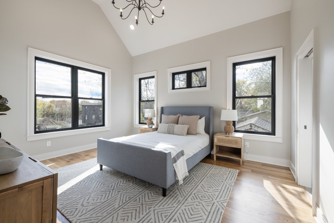
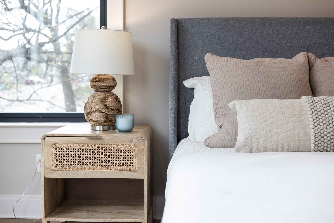
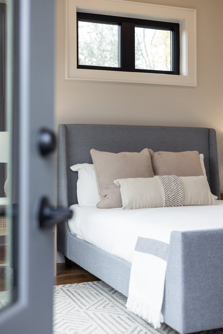
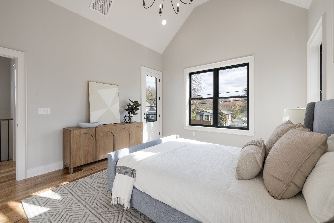
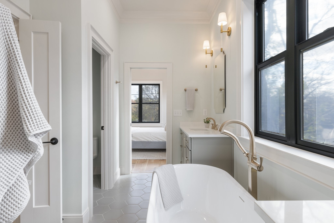
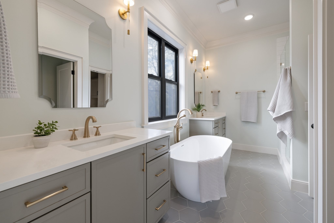
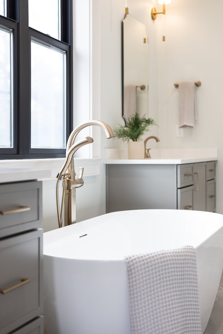

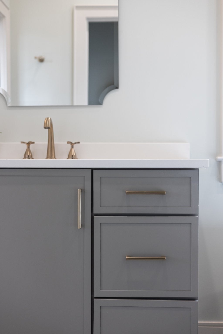
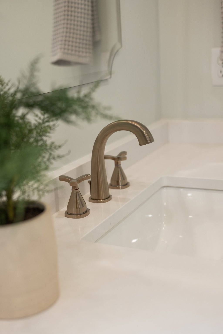
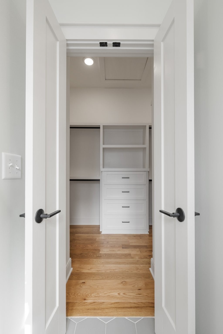
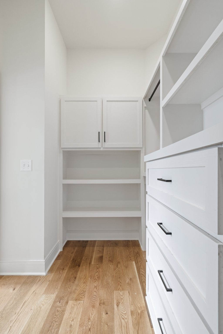
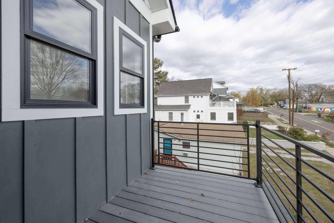
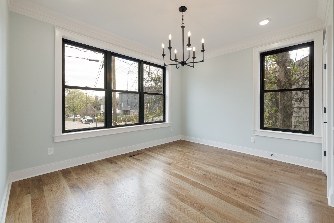
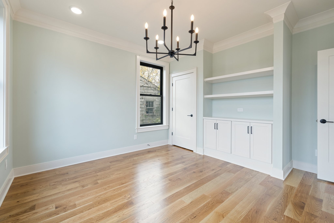
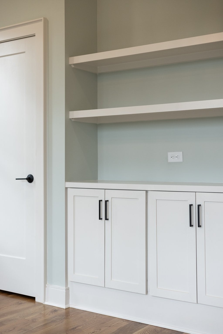
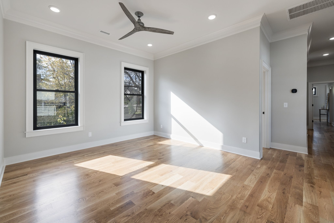

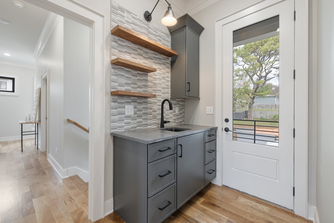
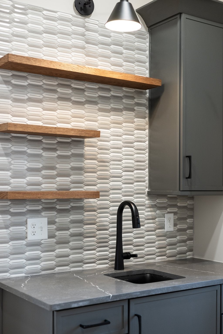
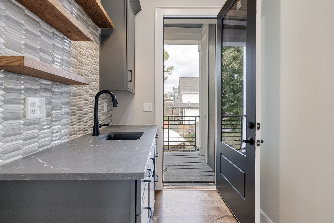

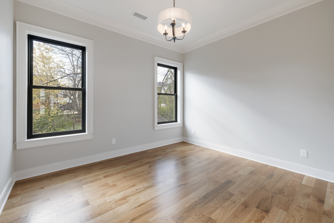
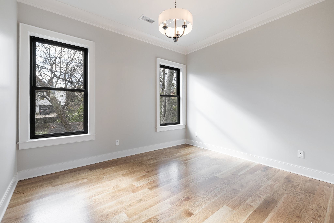
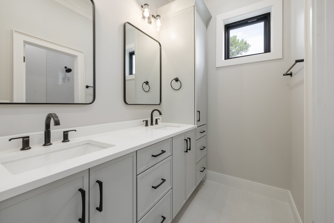

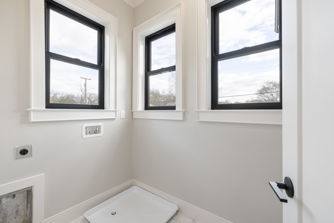
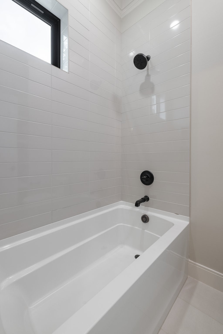
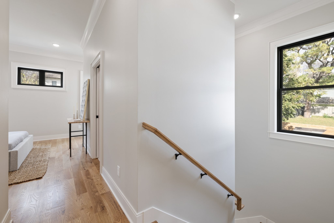
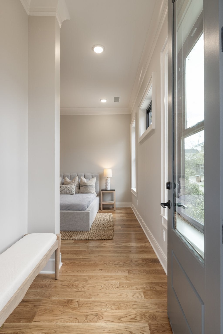
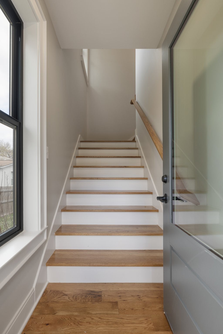
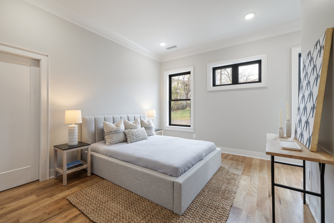
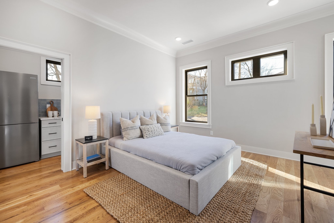
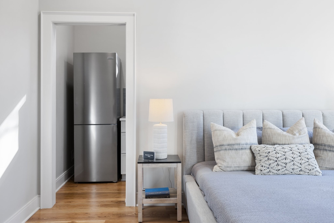
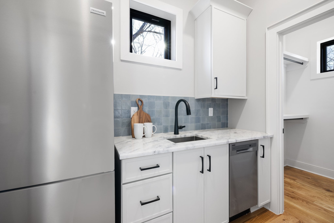

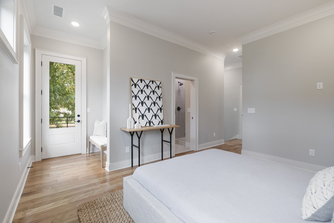
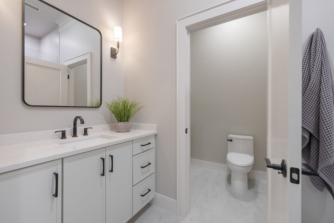
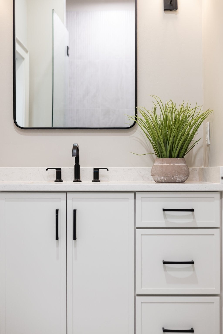
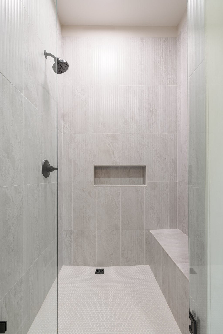
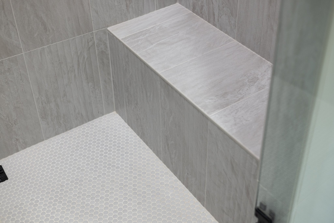
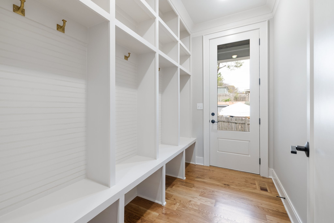
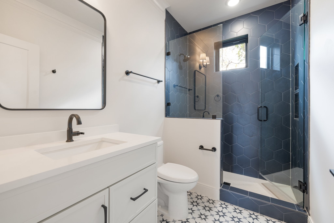
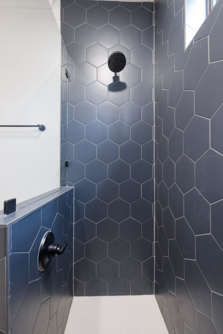
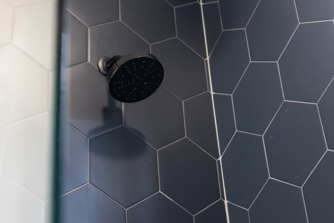
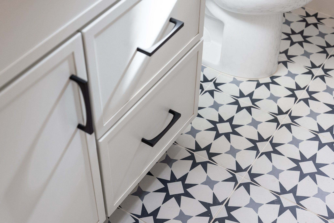
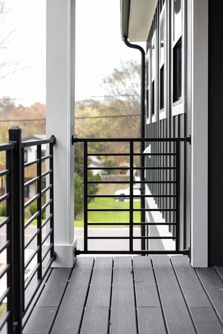
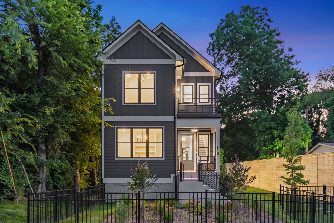
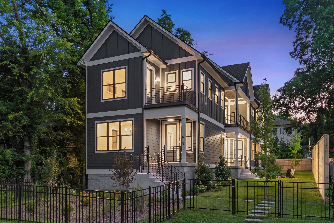
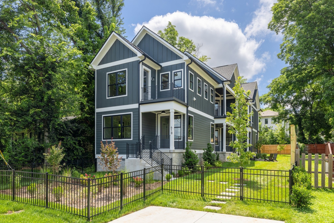
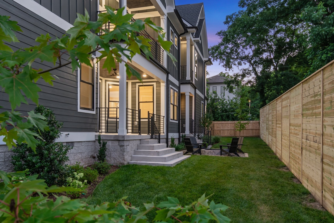
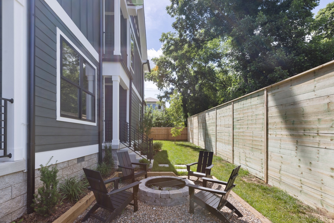
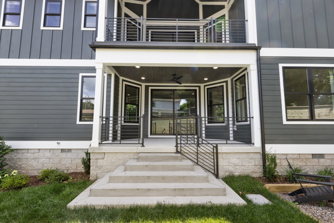
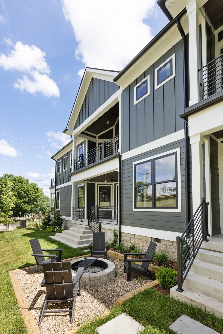

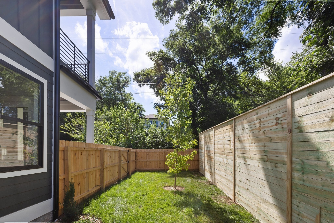
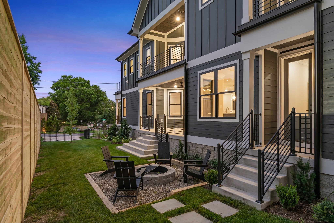
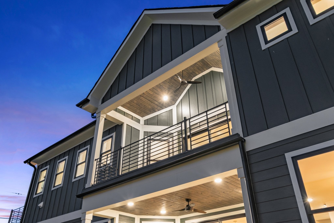
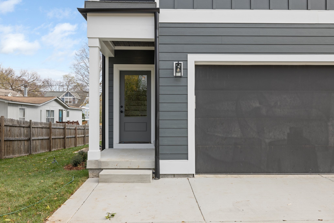
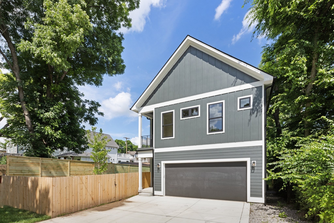
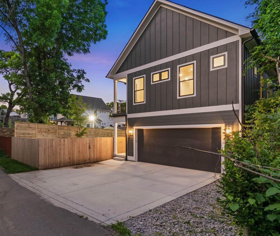
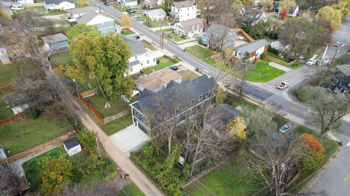
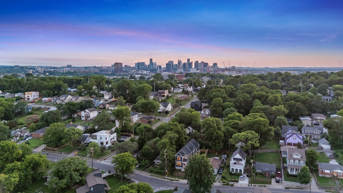
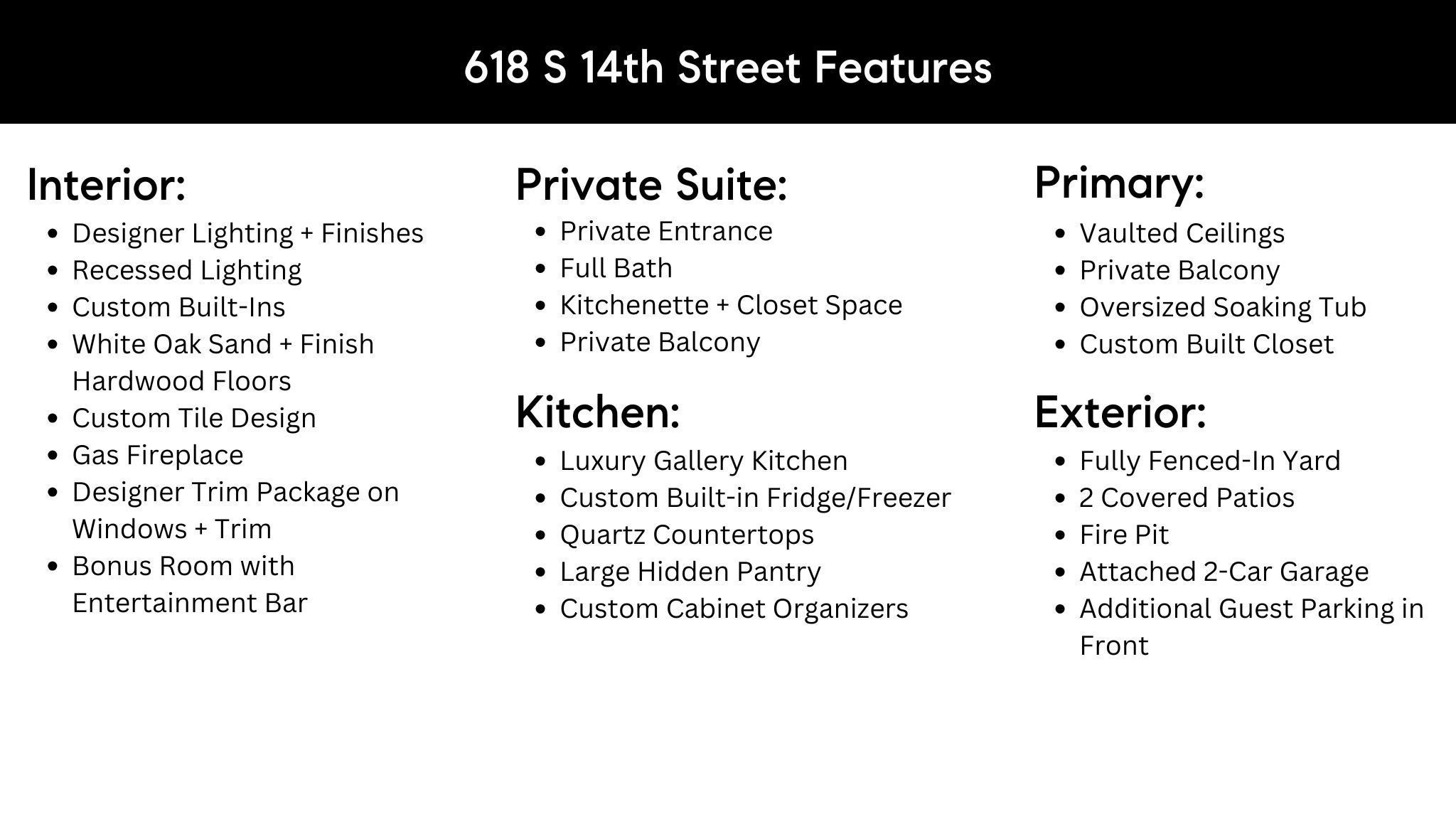
 Copyright 2025 RealTracs Solutions.
Copyright 2025 RealTracs Solutions.