$564,900 - 269 Grassy Glen Dr, Gallatin
- 5
- Bedrooms
- 3
- Baths
- 2,736
- SQ. Feet
- 0.2
- Acres
PREFERRED LENDER OFFERING A 1% LENDER CREDIT BASED UPON LOAN AMOUNT AND FREE APPRAISAL. Welcome to the popular Hudson Plan in the highly sought-after Fairway Farms community! This spacious 5-bedroom, 3-bathroom home offers a versatile and open-concept layout. The main level features LVP flooring throughout, a bedroom w/ a private ensuite bath, and a dedicated office with French doors. Upstairs, you'll find the expansive primary suite with two walk-in closets, double vanities, and a tiled walk-in shower with dual shower heads. The chef’s kitchen is a showstopper, showcasing an oversized island, granite countertops, tiled backsplash, pantry, stainless steel appliances, a gas range, and double ovens—one gas and one electric. Enjoy the outdoors in your large, fenced-in backyard featuring an irrigation system, covered patio, and extended concrete patio, perfect for entertaining. Additional upgrades include custom blinds, hardwood stairs, Ring doorbell, two Nest thermostats, a tankless water heater, and a completely floored attic for ample storage. The garage also includes an upgraded track system for efficient organization/storage. Schedule your private tour today!
Essential Information
-
- MLS® #:
- 2921122
-
- Price:
- $564,900
-
- Bedrooms:
- 5
-
- Bathrooms:
- 3.00
-
- Full Baths:
- 3
-
- Square Footage:
- 2,736
-
- Acres:
- 0.20
-
- Year Built:
- 2019
-
- Type:
- Residential
-
- Sub-Type:
- Single Family Residence
-
- Status:
- Active
Community Information
-
- Address:
- 269 Grassy Glen Dr
-
- Subdivision:
- Fairway Farms
-
- City:
- Gallatin
-
- County:
- Sumner County, TN
-
- State:
- TN
-
- Zip Code:
- 37066
Amenities
-
- Amenities:
- Clubhouse, Playground, Pool, Sidewalks, Tennis Court(s), Underground Utilities, Trail(s)
-
- Utilities:
- Electricity Available, Natural Gas Available, Water Available
-
- Parking Spaces:
- 2
-
- # of Garages:
- 2
-
- Garages:
- Garage Door Opener, Garage Faces Front, Concrete, Driveway
Interior
-
- Interior Features:
- Ceiling Fan(s), Entrance Foyer, Extra Closets, Open Floorplan, Pantry, Smart Thermostat
-
- Appliances:
- Built-In Electric Oven, Built-In Gas Oven, Double Oven, Gas Range, Dishwasher, Microwave, Stainless Steel Appliance(s)
-
- Heating:
- Central, Natural Gas
-
- Cooling:
- Central Air, Electric
-
- # of Stories:
- 2
Exterior
-
- Exterior Features:
- Smart Irrigation
-
- Lot Description:
- Level
-
- Construction:
- Hardboard Siding, Brick
School Information
-
- Elementary:
- Howard Elementary
-
- Middle:
- Liberty Creek Middle School
-
- High:
- Liberty Creek High School
Additional Information
-
- Date Listed:
- June 20th, 2025
-
- Days on Market:
- 93
Listing Details
- Listing Office:
- Benchmark Realty, Llc
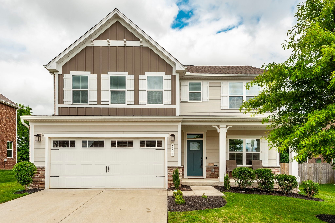
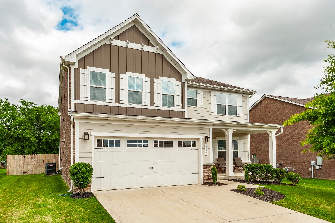
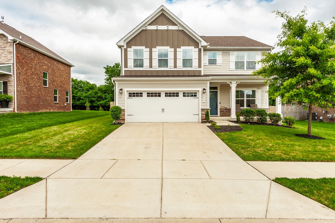
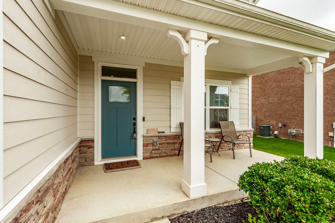
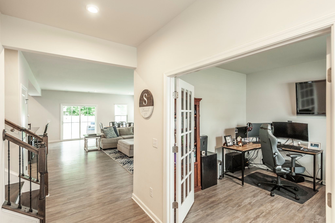
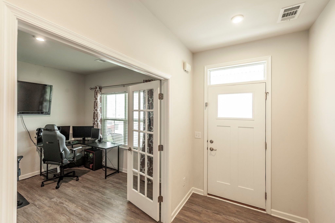
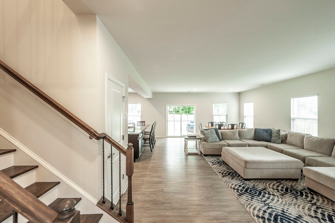
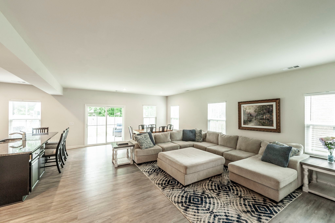
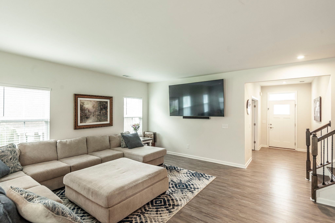
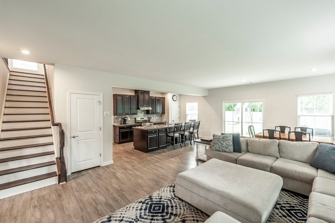
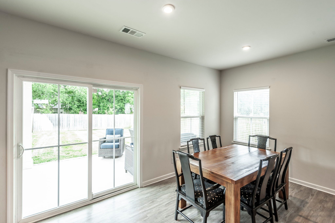
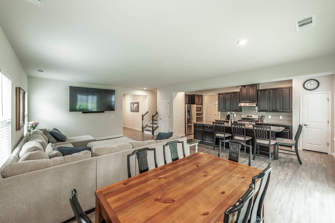
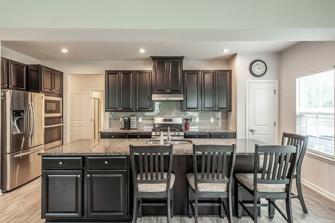
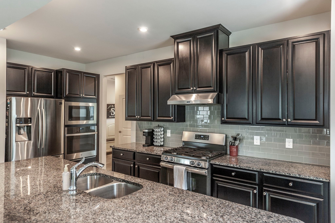
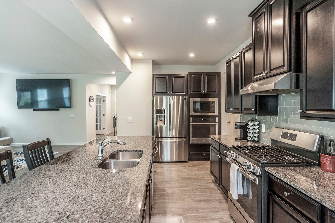
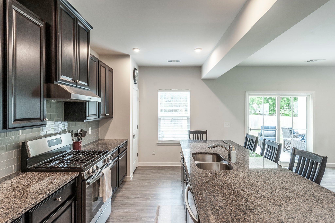
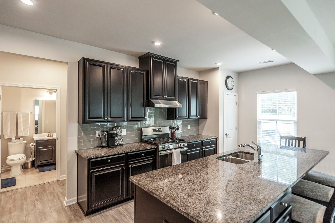
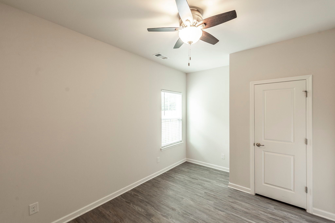
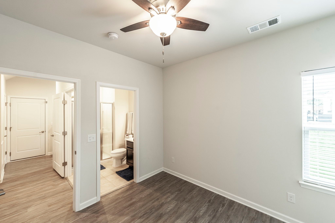
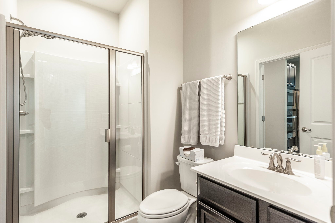
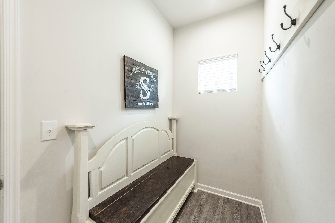
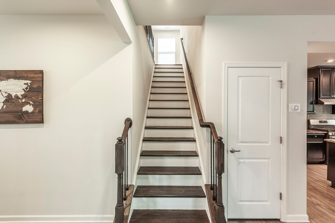
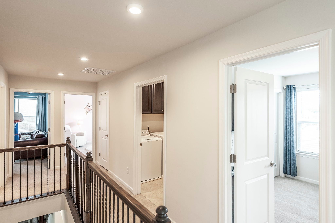
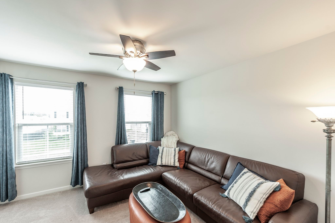
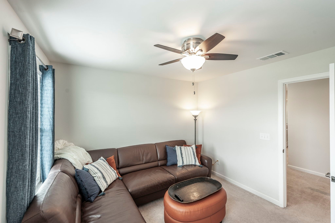
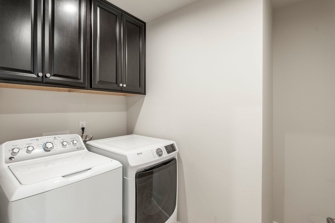
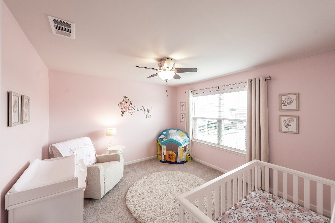
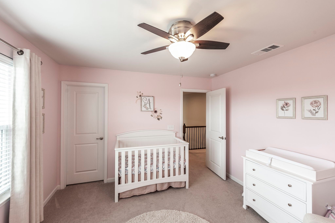
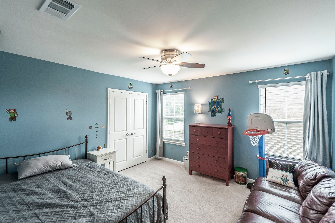
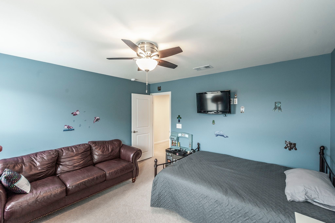
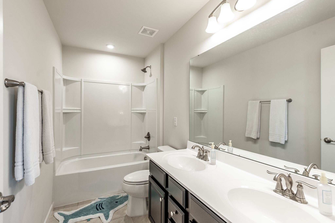
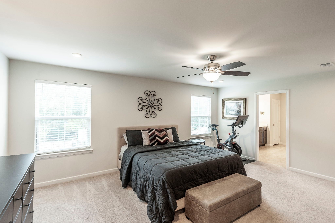
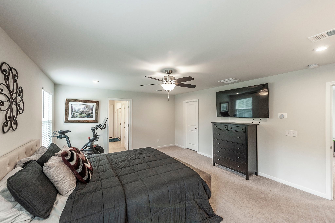
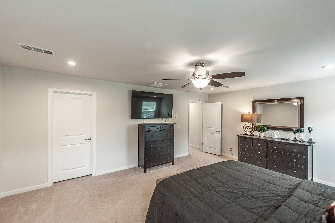
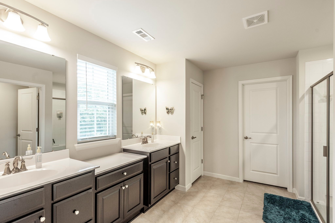
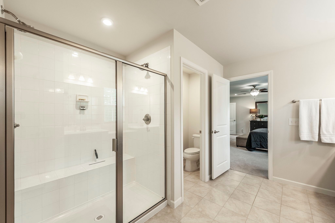
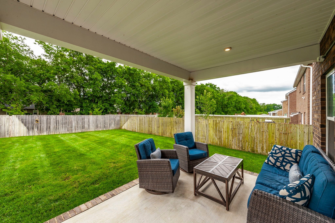
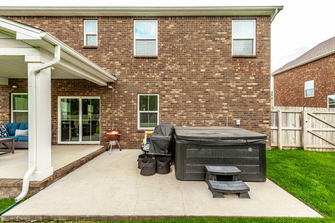
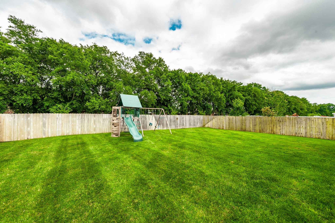
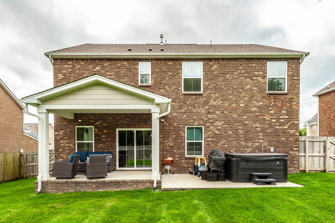
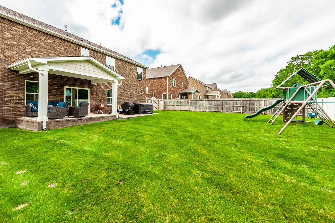
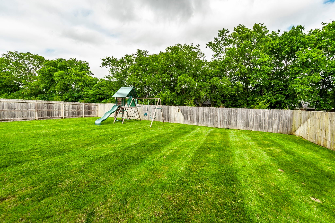
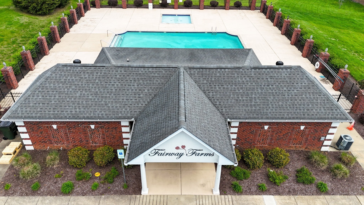
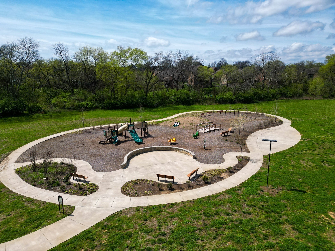
 Copyright 2025 RealTracs Solutions.
Copyright 2025 RealTracs Solutions.