$1,379,000 - 703 Welsh Ln, Franklin
- 4
- Bedrooms
- 4
- Baths
- 3,949
- SQ. Feet
- 0.21
- Acres
Builder-Owned Luxury in Franklin! Located in the Henley neighborhood, just minutes from downtown Franklin and the Murfreesboro Road conveniences, this custom-built residence seamlessly demonstrates craftsmanship, comfort, and convenience. Built in 2016 and meticulously maintained by its builder-owner, the home presents in like-new condition with a brand-new roof, enhanced insulation, and premium upgrades throughout. Inside, rich hardwood floors and soaring ceilings lead to a gourmet kitchen with a large center island and an extensive pantry is outfitted with top-of-the-line, like new appliances, including a Thermador gas range with a removable griddle. The open-concept living area features a vaulted ceiling with exposed beams and a striking stone fireplace, creating an inviting space for both everyday living and entertaining. Upstairs and down, thoughtful upgrades elevate every detail: heated primary bathroom floors, integrated surround sound, an advanced alarm system, and a three-point Delaney front door for added security. Storage is plentiful with generous attic space and an oversized garage offering ample room for vehicles and organization. Enjoy the ease of access to multiple grocery stores, banks, restaurants, and more—just moments from your front door. This is a rare opportunity to own a like-new, builder-owned home in one of Franklin’s most desirable communities.
Essential Information
-
- MLS® #:
- 2921094
-
- Price:
- $1,379,000
-
- Bedrooms:
- 4
-
- Bathrooms:
- 4.00
-
- Full Baths:
- 4
-
- Square Footage:
- 3,949
-
- Acres:
- 0.21
-
- Year Built:
- 2016
-
- Type:
- Residential
-
- Sub-Type:
- Single Family Residence
-
- Status:
- Active
Community Information
-
- Address:
- 703 Welsh Ln
-
- Subdivision:
- Henley
-
- City:
- Franklin
-
- County:
- Williamson County, TN
-
- State:
- TN
-
- Zip Code:
- 37064
Amenities
-
- Utilities:
- Water Available
-
- Parking Spaces:
- 2
-
- # of Garages:
- 2
-
- Garages:
- Garage Faces Rear
Interior
-
- Interior Features:
- Bookcases, Ceiling Fan(s), High Ceilings, Open Floorplan, Pantry, Walk-In Closet(s), Primary Bedroom Main Floor, Kitchen Island
-
- Appliances:
- Double Oven, Gas Range, Dishwasher, Disposal, Microwave, Refrigerator
-
- Heating:
- Central
-
- Cooling:
- Ceiling Fan(s), Central Air
-
- Fireplace:
- Yes
-
- # of Fireplaces:
- 1
-
- # of Stories:
- 2
Exterior
-
- Construction:
- Brick
School Information
-
- Elementary:
- Franklin Elementary
-
- Middle:
- Freedom Intermediate
-
- High:
- Centennial High School
Additional Information
-
- Date Listed:
- June 20th, 2025
-
- Days on Market:
- 5
Listing Details
- Listing Office:
- Onward Real Estate
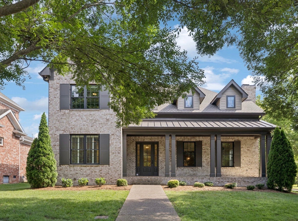
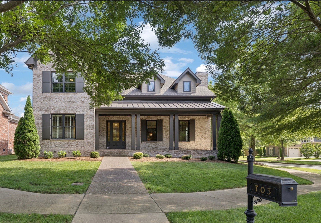
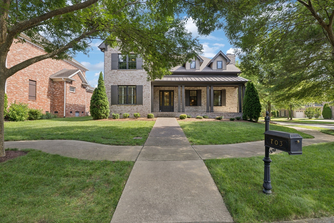
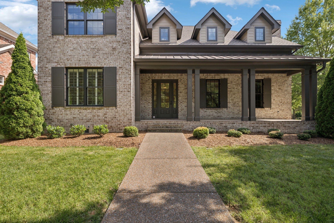
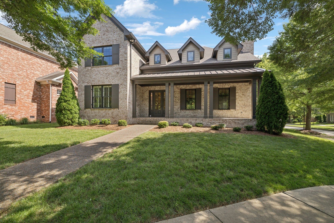
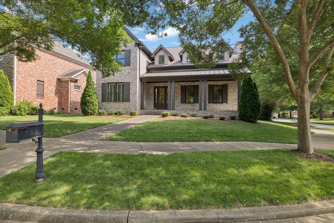
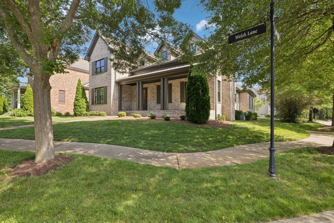
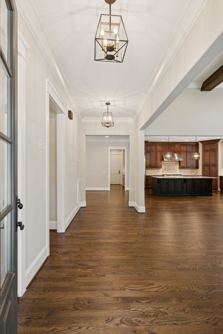
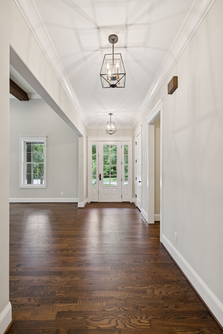
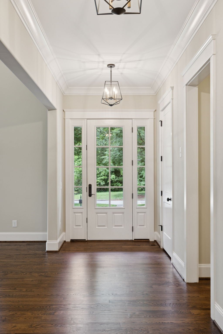
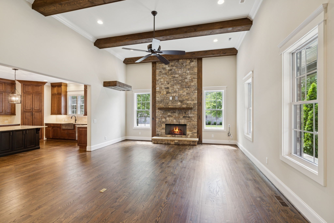
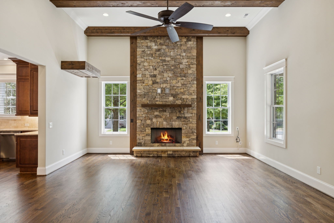
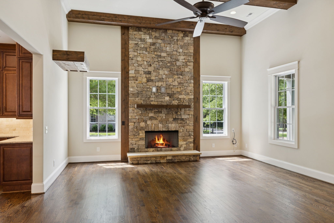
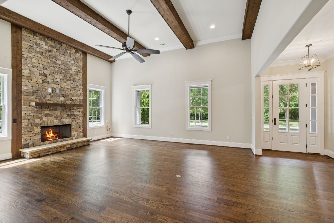
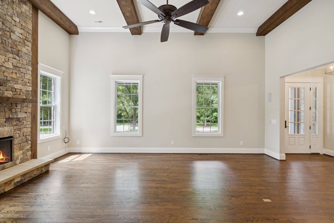
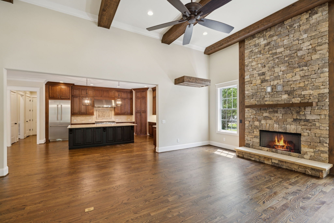
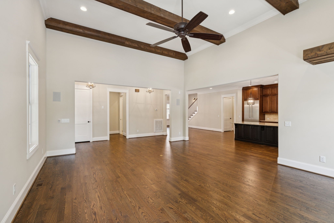
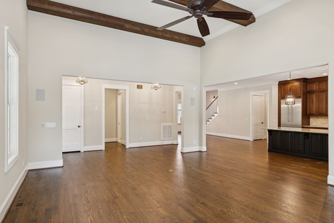
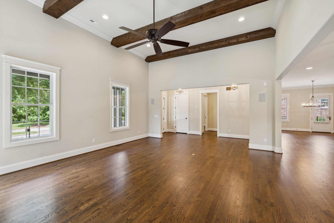
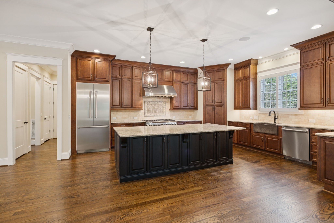
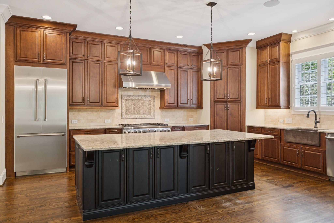
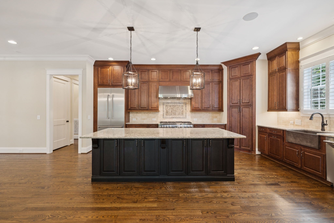
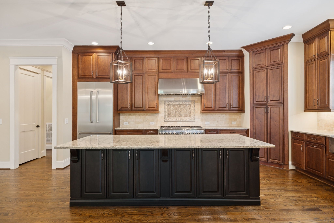
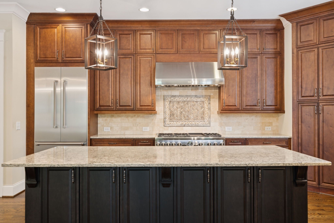
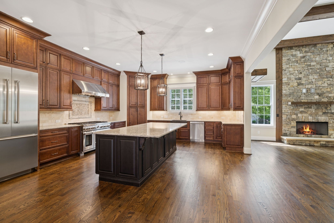
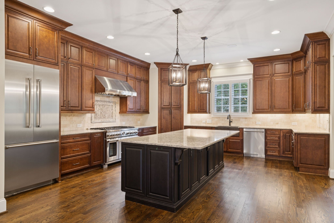
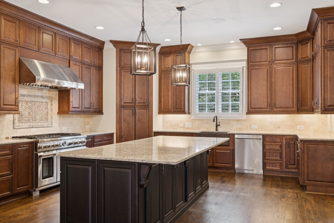
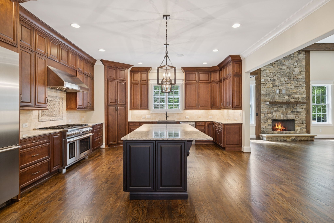
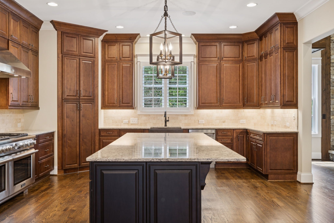
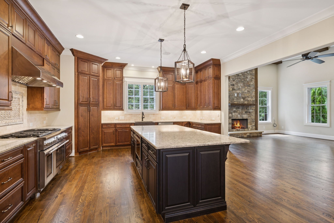
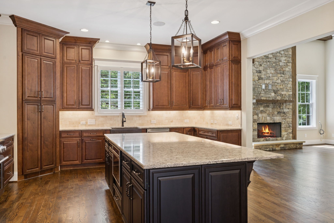
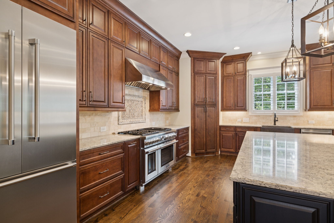
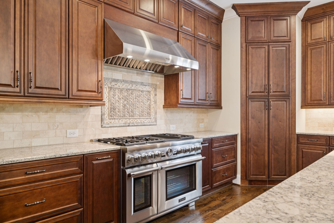
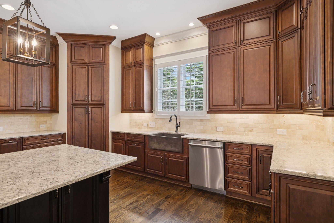
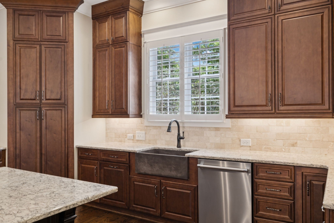
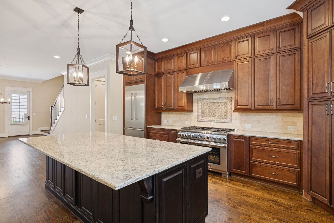
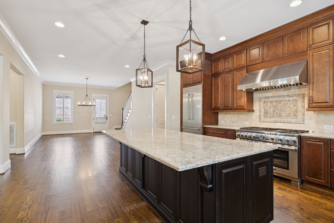
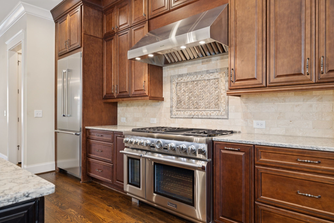
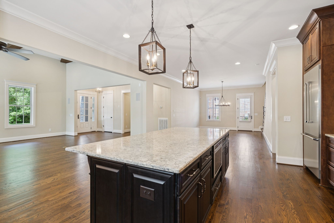
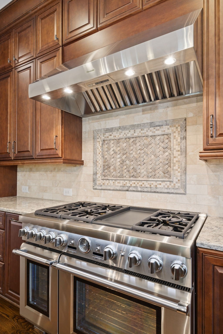
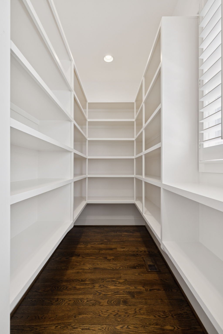
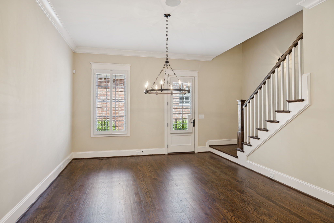
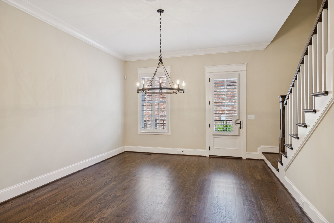
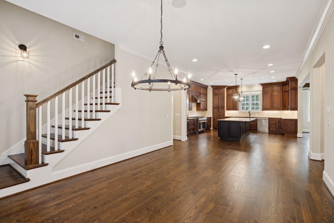
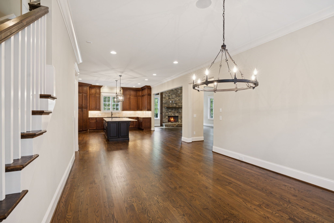
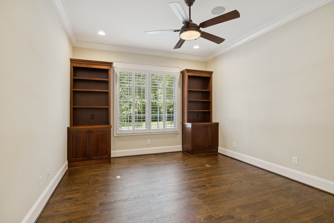
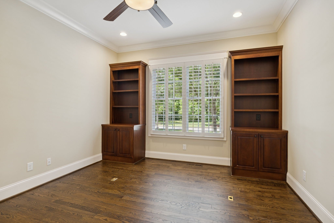
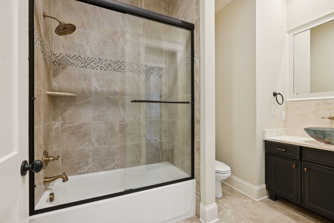
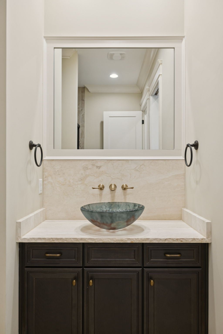
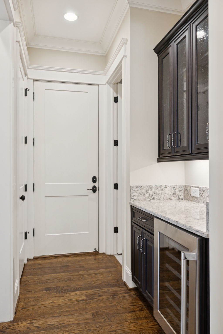
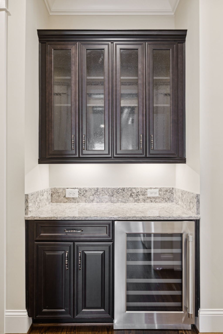
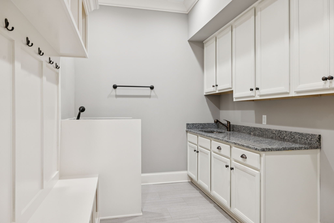
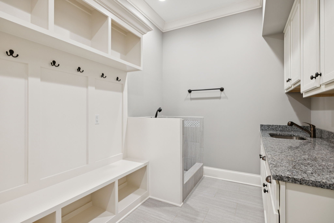
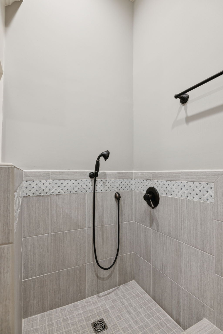
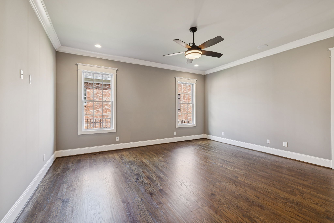
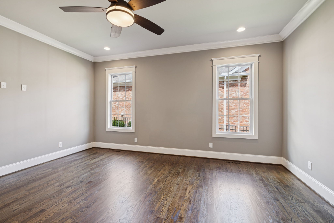
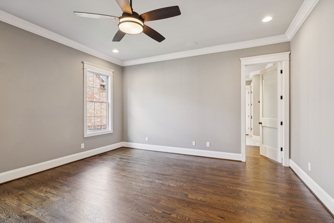
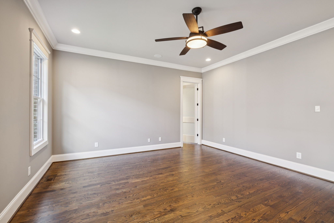
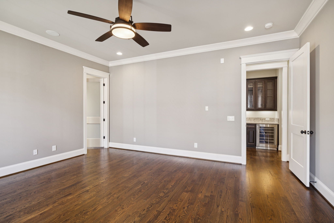
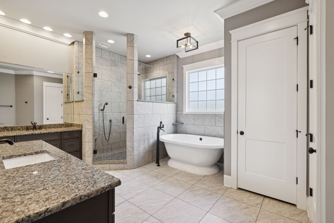
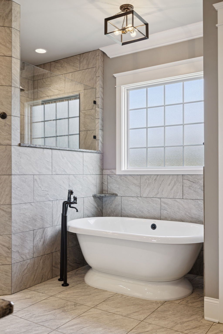
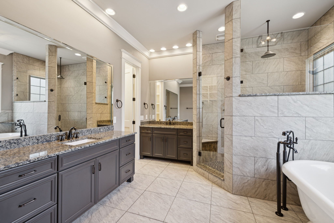
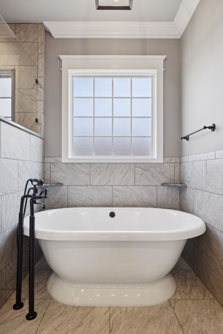
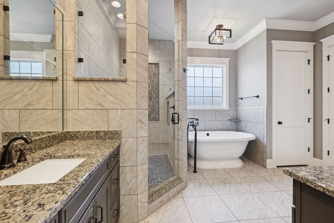
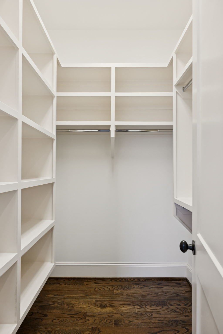
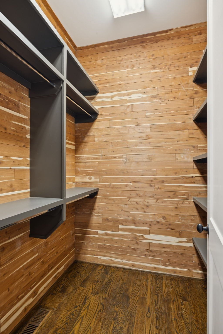
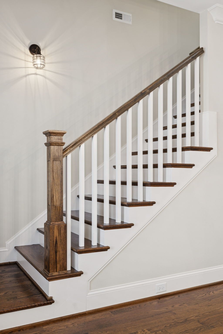
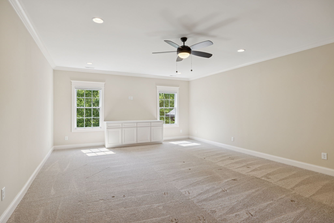
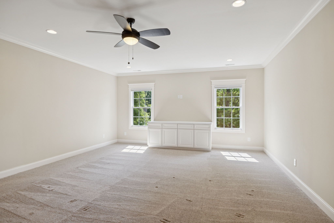
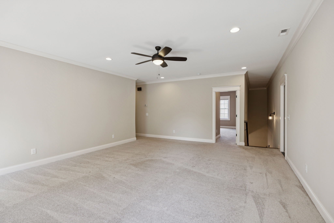
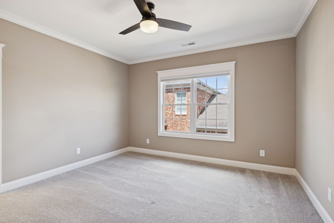
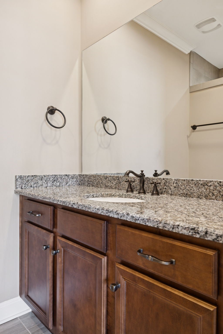
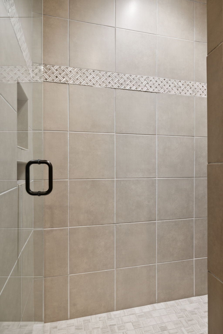
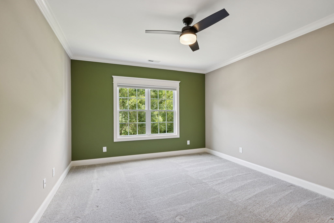
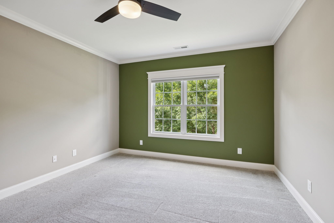
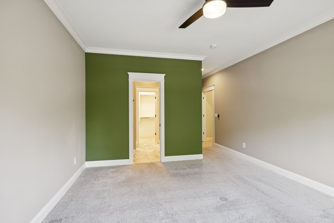
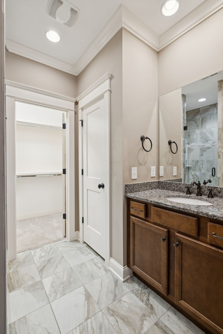
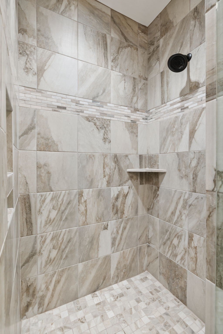
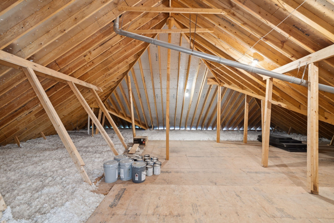
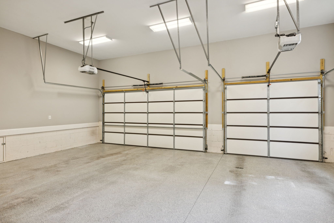
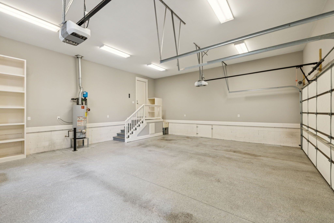
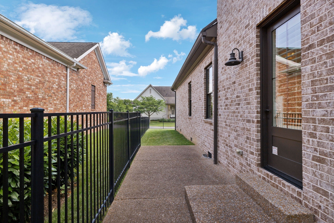
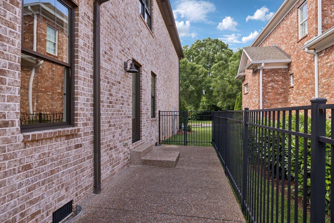
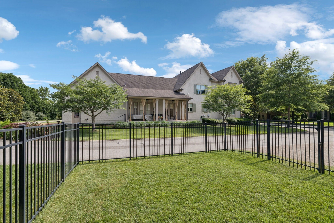
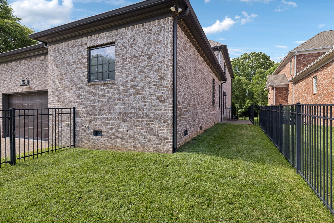
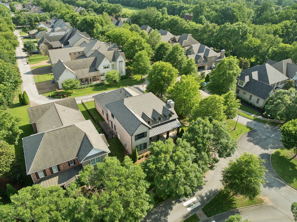
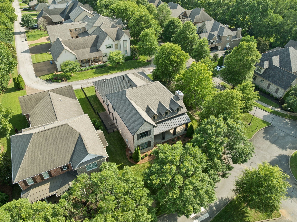
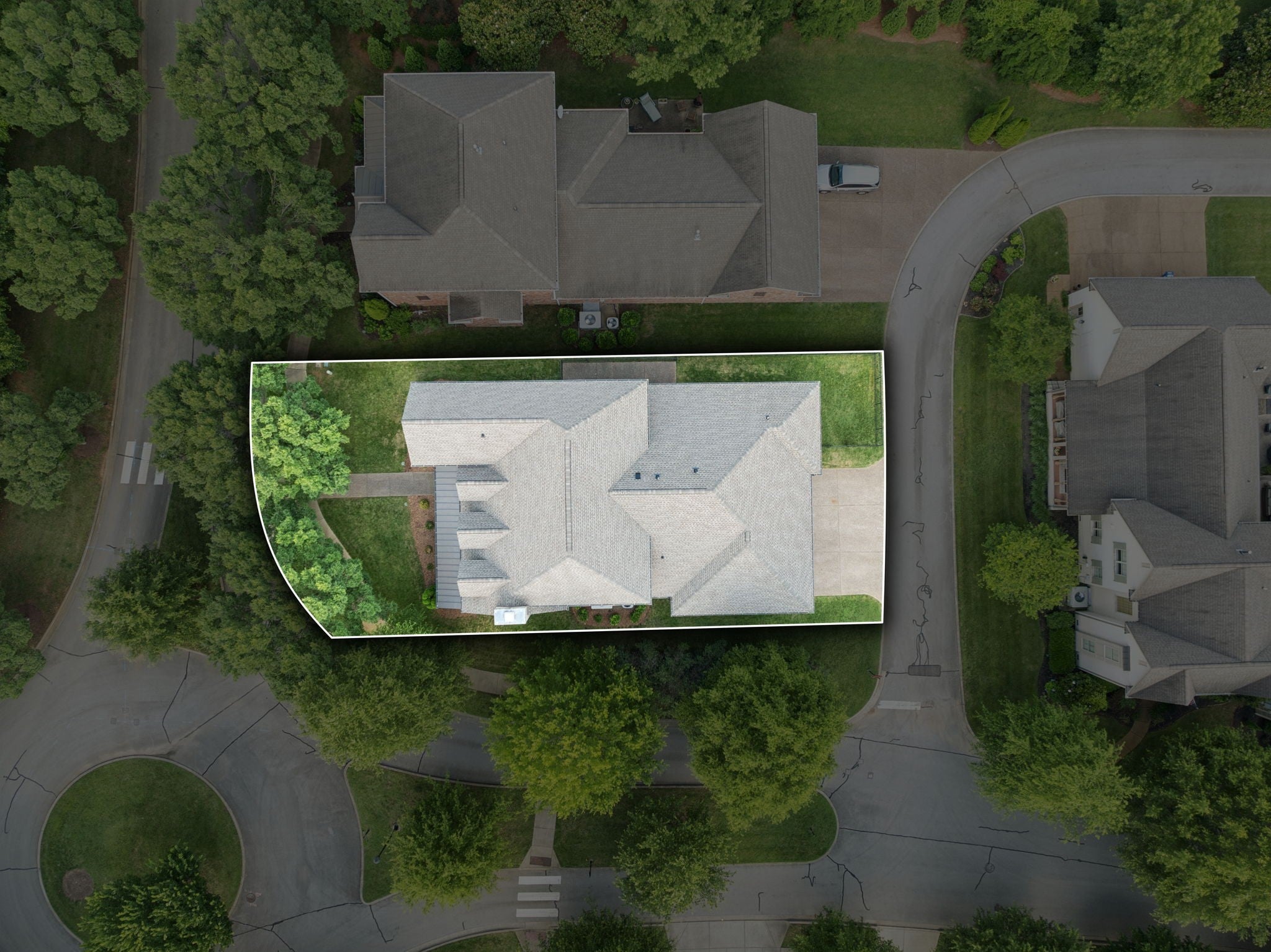
 Copyright 2025 RealTracs Solutions.
Copyright 2025 RealTracs Solutions.