$579,900 - 4112 Magnolia Farms Dr, Hermitage
- 3
- Bedrooms
- 2½
- Baths
- 2,568
- SQ. Feet
- 0.14
- Acres
Featuring 3 bedrooms, 2.5 baths, and additional large flex/bonus space upstairs. This beautiful well loved home has a open-concept layout with hardwood floors and French doors that open into an office on the main level. The upgraded kitchen has white cabinetry, quartz countertops, subway tile backsplash, stainless steel appliances including a gas range, a custom walk-in pantry, and a large center island perfect for entertaining. The open dining room w/ custom drapery flows from the kitchen to the private covered outdoor space. Additional highlights include a electric fireplace, tankless water heater, and a custom drop zone off the garage. Enjoy your outdoor living space that backs up to common area with a covered back patio with extended slab, and a fenced backyard perfect for summer gatherings. Located just minutes from Providence shopping and dining, and a short walk to the community pool and playground. Welcome Home to the beautiful Magnolia Farms!
Essential Information
-
- MLS® #:
- 2921009
-
- Price:
- $579,900
-
- Bedrooms:
- 3
-
- Bathrooms:
- 2.50
-
- Full Baths:
- 2
-
- Half Baths:
- 1
-
- Square Footage:
- 2,568
-
- Acres:
- 0.14
-
- Year Built:
- 2020
-
- Type:
- Residential
-
- Sub-Type:
- Single Family Residence
-
- Style:
- Traditional
-
- Status:
- Under Contract - Showing
Community Information
-
- Address:
- 4112 Magnolia Farms Dr
-
- Subdivision:
- Magnolia Farms
-
- City:
- Hermitage
-
- County:
- Davidson County, TN
-
- State:
- TN
-
- Zip Code:
- 37076
Amenities
-
- Utilities:
- Electricity Available, Natural Gas Available, Water Available
-
- Parking Spaces:
- 2
-
- # of Garages:
- 2
-
- Garages:
- Garage Door Opener, Garage Faces Front
Interior
-
- Interior Features:
- Kitchen Island
-
- Appliances:
- Cooktop, Dishwasher, Disposal, Microwave
-
- Heating:
- Central, Natural Gas
-
- Cooling:
- Ceiling Fan(s), Central Air, Electric
-
- # of Stories:
- 2
Exterior
-
- Roof:
- Shingle
-
- Construction:
- Brick, Frame
School Information
-
- Elementary:
- Tulip Grove Elementary
-
- Middle:
- DuPont Tyler Middle
-
- High:
- McGavock Comp High School
Additional Information
-
- Date Listed:
- June 20th, 2025
-
- Days on Market:
- 92
Listing Details
- Listing Office:
- Hnd Realty
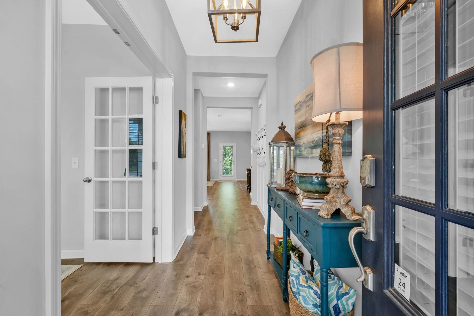
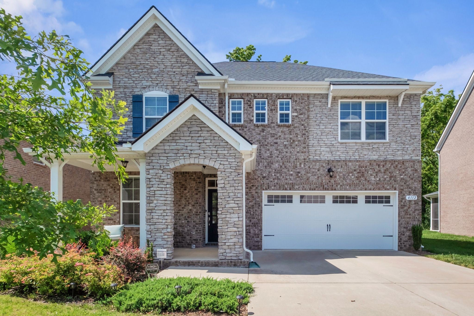
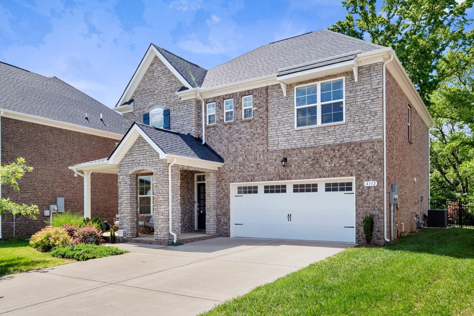
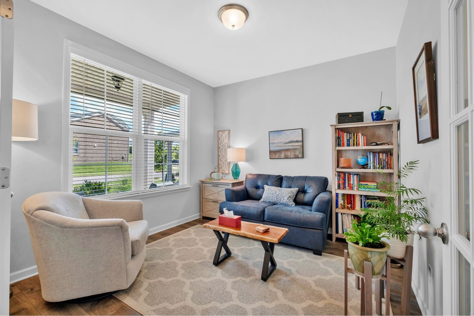
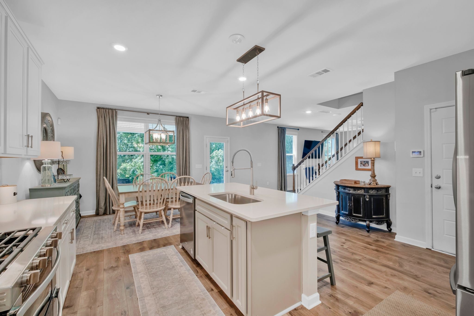
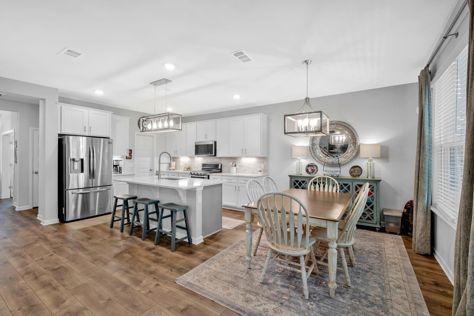
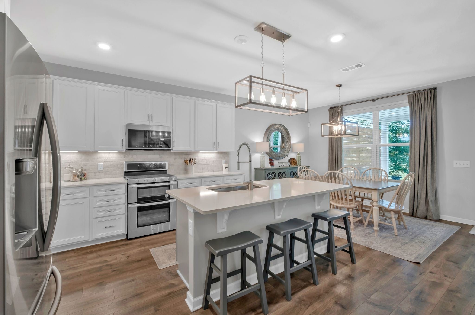
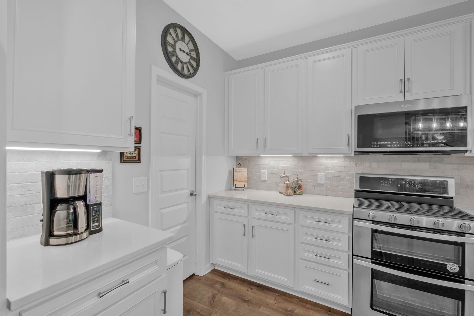
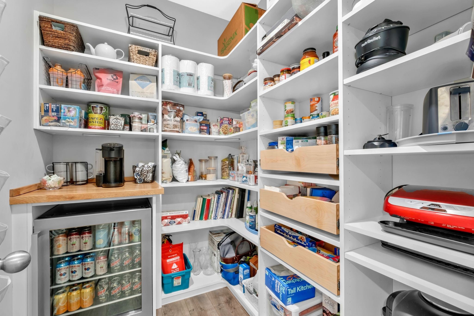
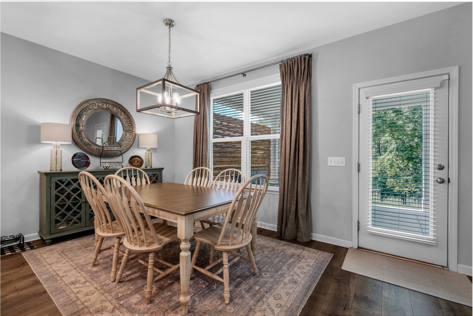
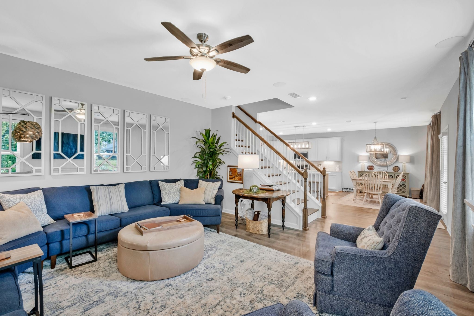
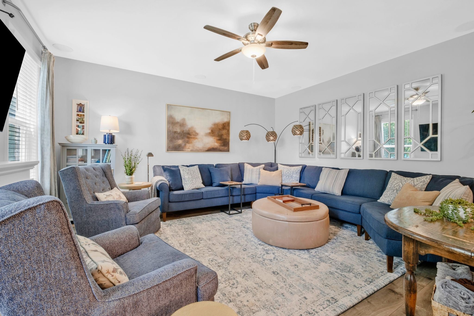

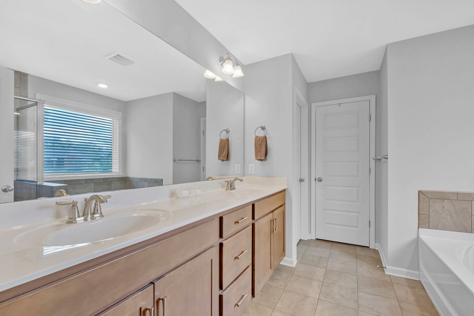
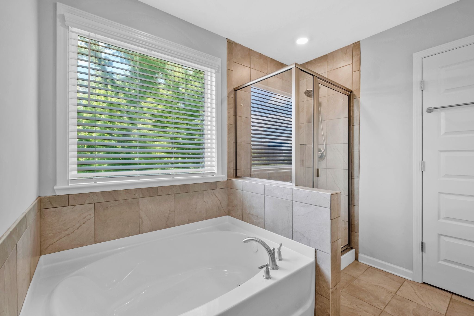
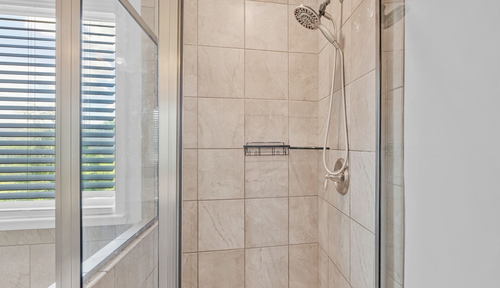
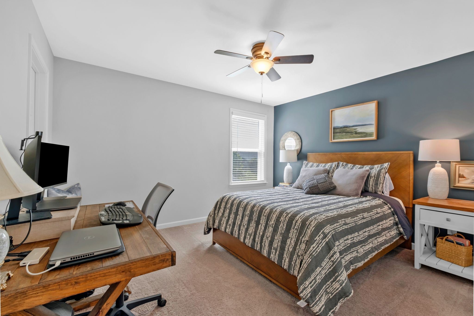
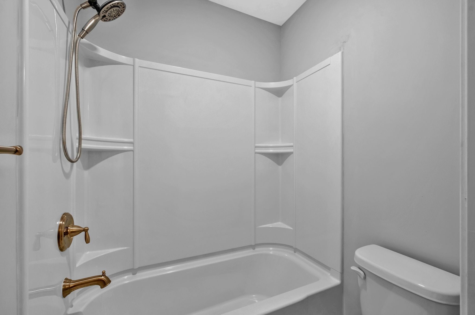
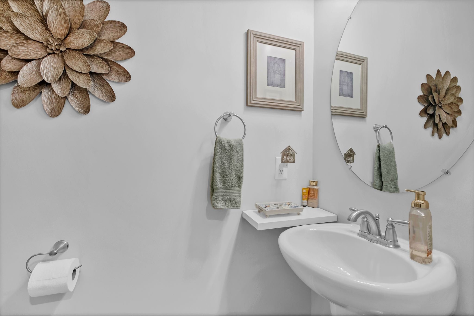
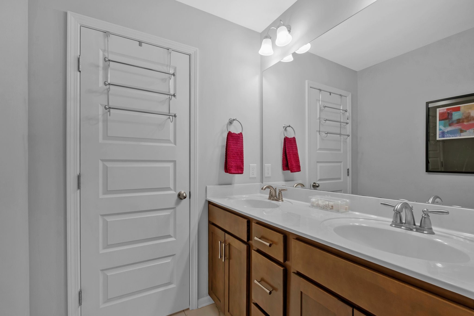
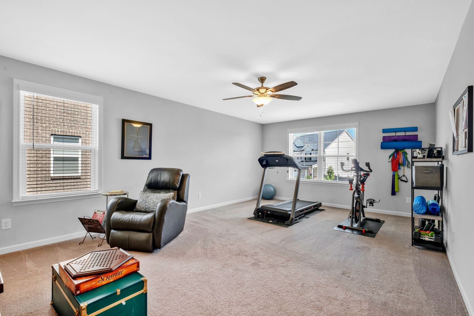
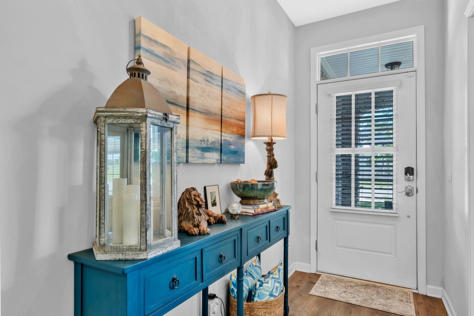
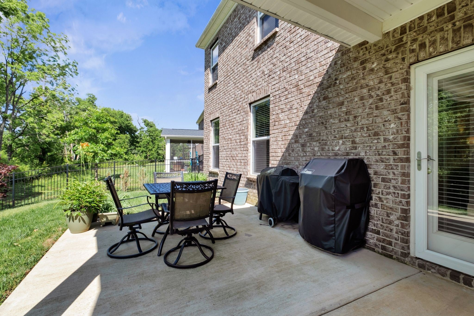
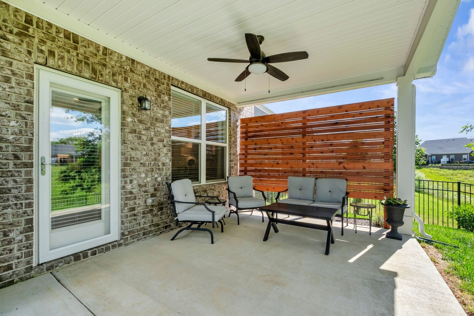
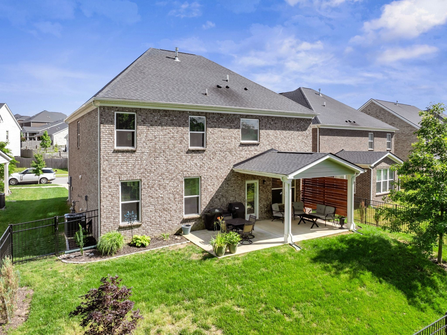
 Copyright 2025 RealTracs Solutions.
Copyright 2025 RealTracs Solutions.