$450,000 - 740 Beech Dr, Clarksville
- 4
- Bedrooms
- 3
- Baths
- 2,171
- SQ. Feet
- 0.28
- Acres
NO HOA! Solid, all-brick home, custom-built for comfort and convenience. Unbeatable location just steps from Austin Peay University and everything that downtown Clarksville has to offer, yet secluded and in a park-like peaceful setting. Adjacent to the APSU Greenway or walk to the Cumberland Riverfront. This place has everything you need to settle in. The main-level primary suite features a glass and tile shower, a freestanding tub, and a walk-in closet. The kitchen is built to handle anything with shaker cabinets, granite countertops, and stainless steel appliances. There's plenty of space to spread out, with a formal dining room, a big living area with a gas fireplace, and a dedicated office (or 4th bedroom) with an en-suite bath. Upstairs, you'll find a bonus room, two more spacious bedrooms, and full bath. Located close to Fort Campbell and all the essentials, this home is move-in ready and built to last. Come check it out and make it yours!
Essential Information
-
- MLS® #:
- 2920919
-
- Price:
- $450,000
-
- Bedrooms:
- 4
-
- Bathrooms:
- 3.00
-
- Full Baths:
- 3
-
- Square Footage:
- 2,171
-
- Acres:
- 0.28
-
- Year Built:
- 2022
-
- Type:
- Residential
-
- Sub-Type:
- Single Family Residence
-
- Style:
- Traditional
-
- Status:
- Under Contract - Showing
Community Information
-
- Address:
- 740 Beech Dr
-
- Subdivision:
- Beechwood
-
- City:
- Clarksville
-
- County:
- Montgomery County, TN
-
- State:
- TN
-
- Zip Code:
- 37040
Amenities
-
- Amenities:
- Park, Trail(s)
-
- Utilities:
- Electricity Available, Natural Gas Available, Water Available
-
- Parking Spaces:
- 2
-
- # of Garages:
- 2
-
- Garages:
- Garage Door Opener, Garage Faces Front
Interior
-
- Interior Features:
- Air Filter, Ceiling Fan(s), Entrance Foyer, High Ceilings, Open Floorplan, Walk-In Closet(s), High Speed Internet
-
- Appliances:
- Electric Oven, Electric Range, Dishwasher, Disposal, Microwave, Refrigerator, Stainless Steel Appliance(s)
-
- Heating:
- Central, Natural Gas
-
- Cooling:
- Central Air, Electric
-
- Fireplace:
- Yes
-
- # of Fireplaces:
- 1
-
- # of Stories:
- 2
Exterior
-
- Lot Description:
- Sloped
-
- Roof:
- Shingle
-
- Construction:
- Brick
School Information
-
- Elementary:
- Byrns Darden Elementary
-
- Middle:
- Rossview Middle
-
- High:
- Rossview High
Additional Information
-
- Date Listed:
- June 20th, 2025
-
- Days on Market:
- 100
Listing Details
- Listing Office:
- Compass Tennessee, Llc
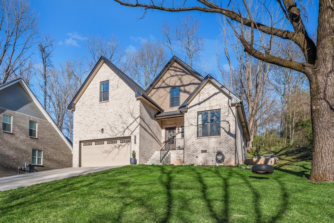
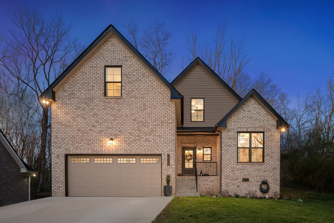
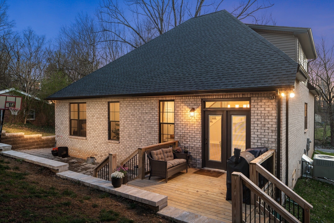
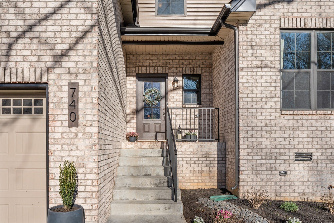
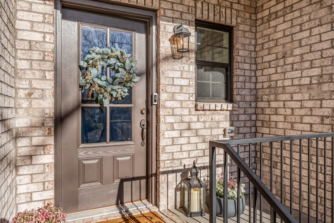
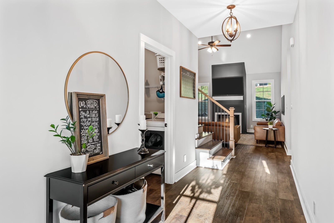
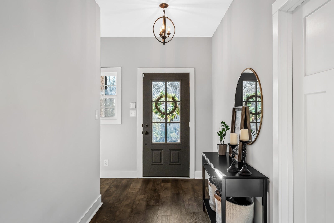
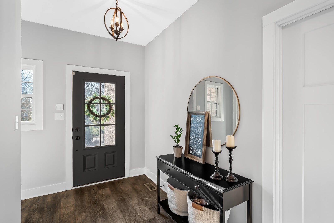
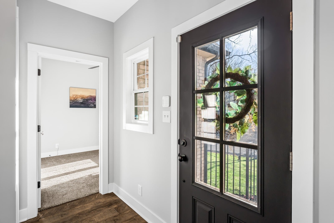
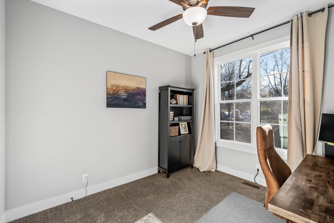
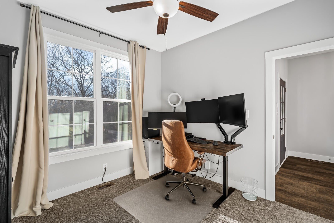
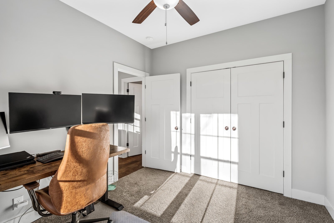
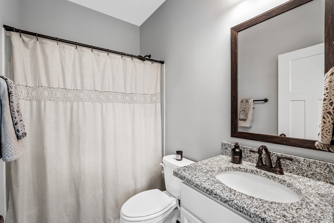
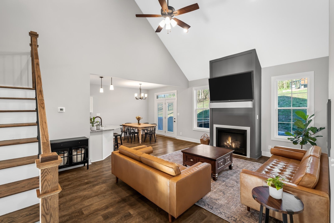
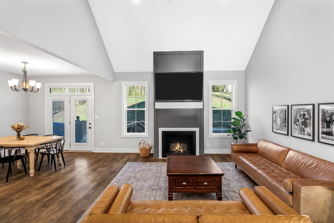
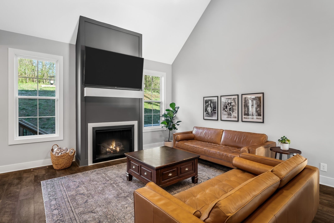
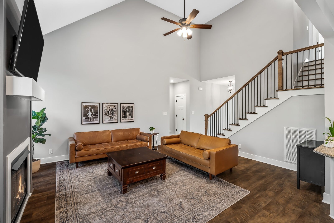
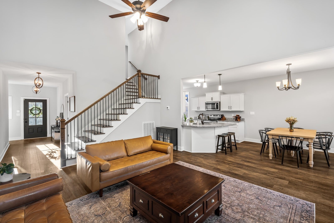
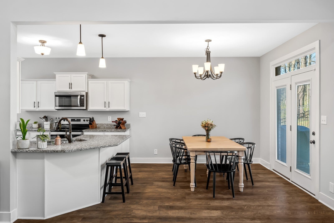
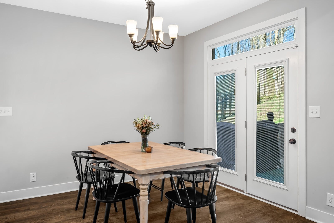
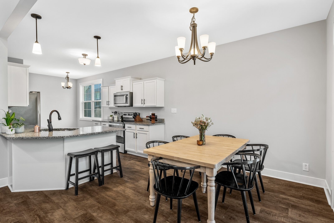
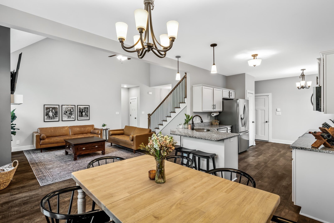
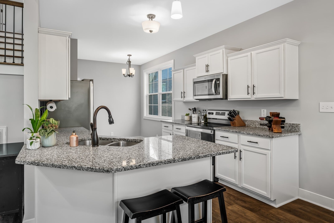
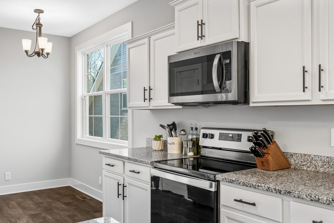
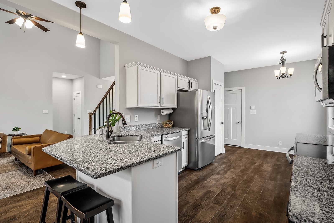
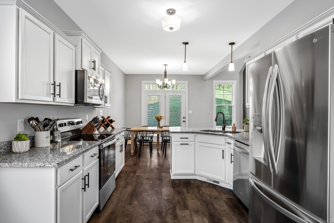
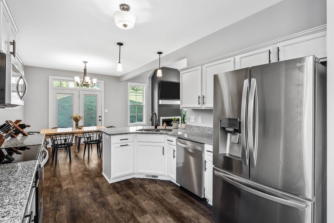
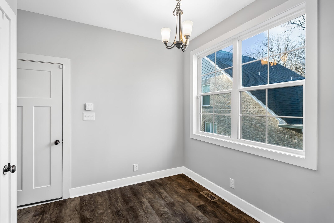
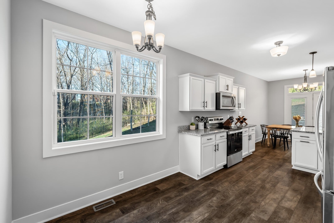
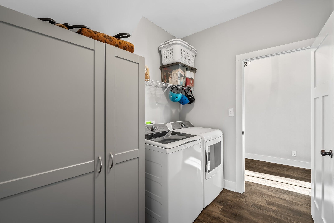
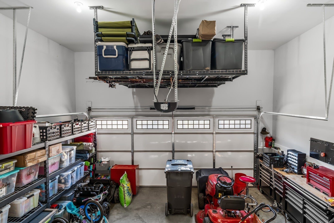
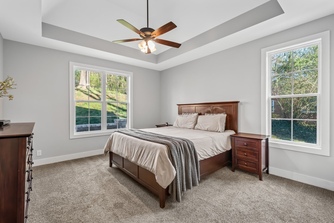
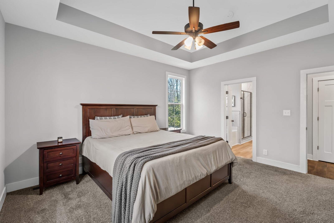
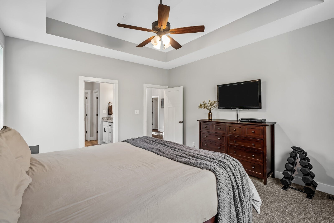
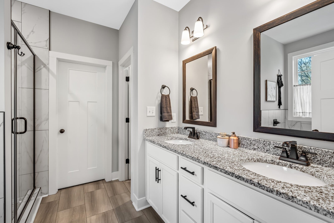
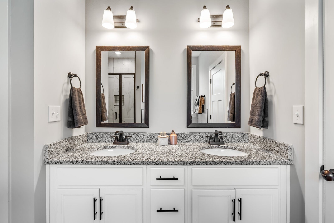
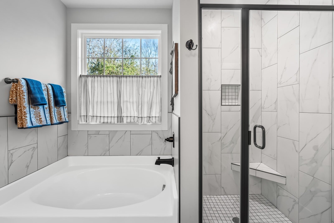
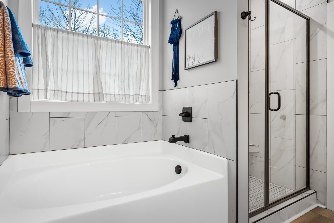
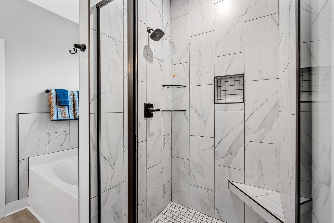
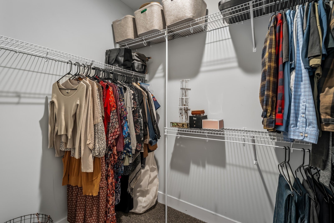
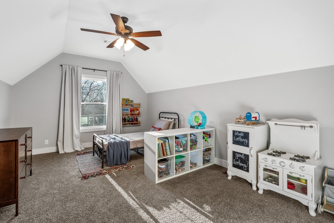
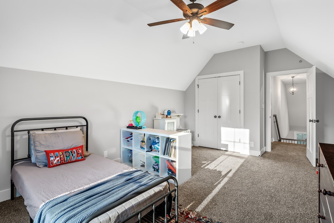
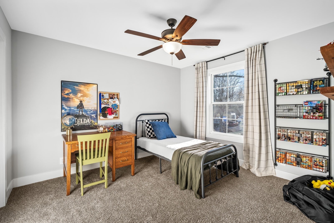
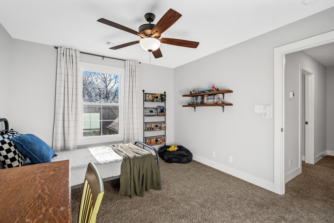
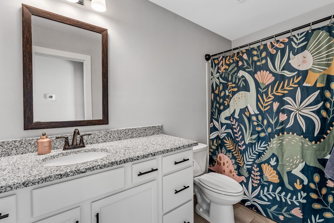
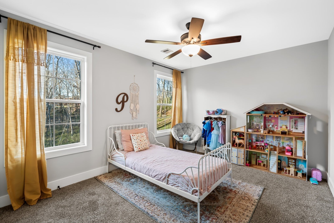
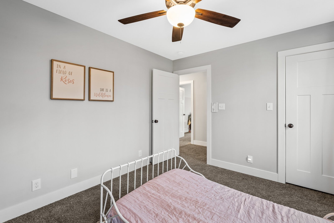
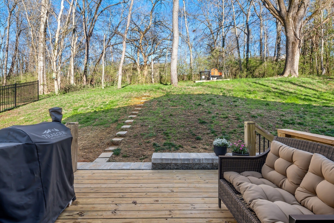
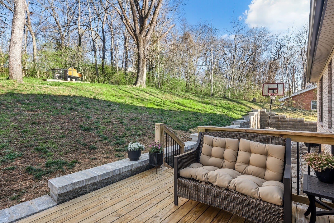
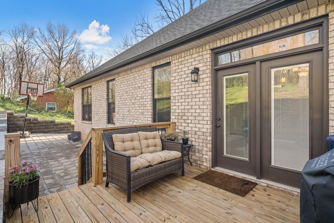
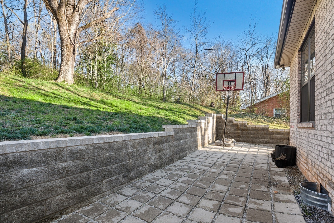
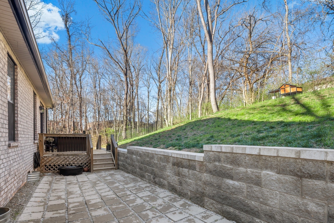
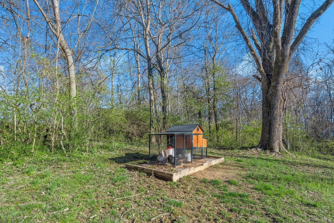
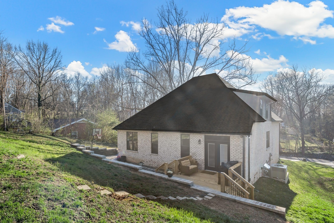
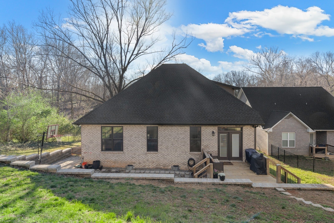
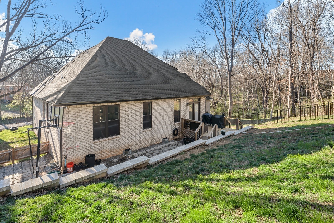
 Copyright 2025 RealTracs Solutions.
Copyright 2025 RealTracs Solutions.