$1,550,000 - 4121 Westlawn Dr, Nashville
- 4
- Bedrooms
- 3
- Baths
- 2,834
- SQ. Feet
- 0.17
- Acres
Tucked into one of Nashville’s most beloved neighborhoods, this modern Sylvan Park home invites you to live a life of comfort and convenience. Built in 2019, it blends contemporary design with everyday warmth—offering an open-concept layout where stories can be shared and gatherings can be enjoyed. With four spacious bedrooms, three full baths, and an upstairs bonus room perfect for movie nights or playtime, there’s room to grow, gather, and retreat. Step outside to your private, fully fenced yard—ideal for pets, play, or peaceful mornings—and enjoy the security of a gated entry and detached two-car garage. Just a short stroll to McCabe Golf Course, community parks, and the iconic eateries that make Sylvan Park a true Nashville treasure, this home offers more than just a place to live. It offers a lifestyle rooted in comfort, community, and connection.
Essential Information
-
- MLS® #:
- 2920852
-
- Price:
- $1,550,000
-
- Bedrooms:
- 4
-
- Bathrooms:
- 3.00
-
- Full Baths:
- 3
-
- Square Footage:
- 2,834
-
- Acres:
- 0.17
-
- Year Built:
- 2019
-
- Type:
- Residential
-
- Sub-Type:
- Single Family Residence
-
- Style:
- Contemporary
-
- Status:
- Active
Community Information
-
- Address:
- 4121 Westlawn Dr
-
- Subdivision:
- Richland Realty Co West Lawn
-
- City:
- Nashville
-
- County:
- Davidson County, TN
-
- State:
- TN
-
- Zip Code:
- 37209
Amenities
-
- Utilities:
- Water Available
-
- Parking Spaces:
- 4
-
- # of Garages:
- 2
-
- Garages:
- Garage Door Opener, Detached, Parking Pad
Interior
-
- Interior Features:
- Ceiling Fan(s), High Ceilings, Walk-In Closet(s)
-
- Appliances:
- Gas Oven, Gas Range, Dishwasher, Disposal, Dryer, Microwave, Refrigerator, Washer
-
- Heating:
- Central
-
- Cooling:
- Central Air
-
- Fireplace:
- Yes
-
- # of Fireplaces:
- 1
-
- # of Stories:
- 2
Exterior
-
- Exterior Features:
- Smart Lock(s)
-
- Lot Description:
- Level
-
- Roof:
- Shingle
-
- Construction:
- Fiber Cement, Brick, Wood Siding
School Information
-
- Elementary:
- Sylvan Park Paideia Design Center
-
- Middle:
- West End Middle School
-
- High:
- Hillsboro Comp High School
Additional Information
-
- Date Listed:
- June 20th, 2025
-
- Days on Market:
- 3
Listing Details
- Listing Office:
- Compass
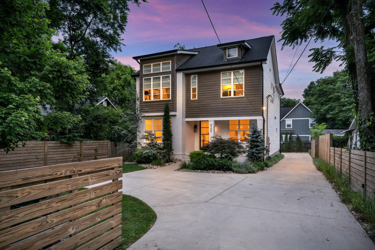
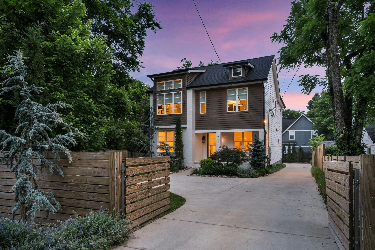
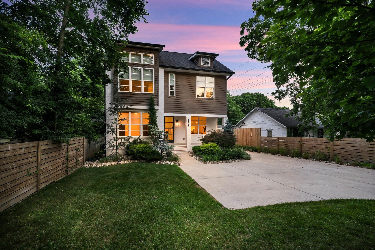
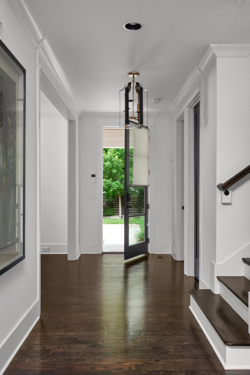
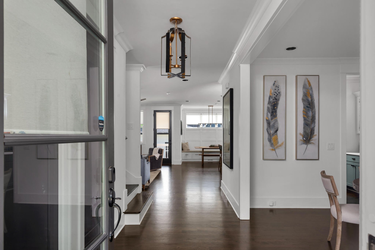
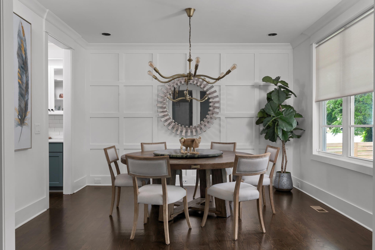
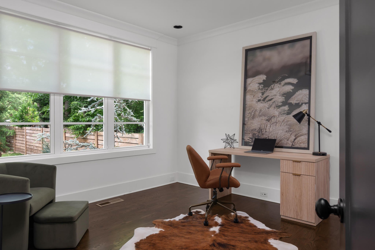
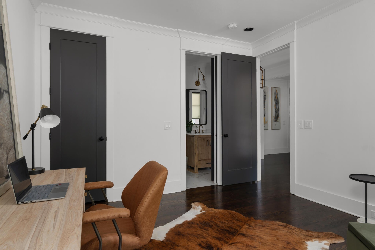
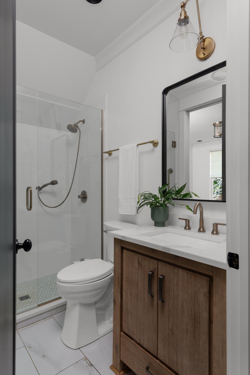
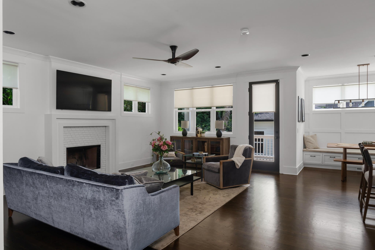
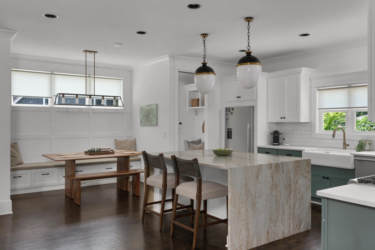
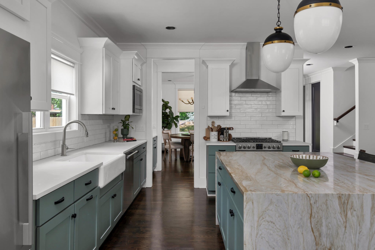
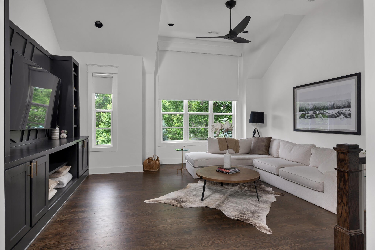
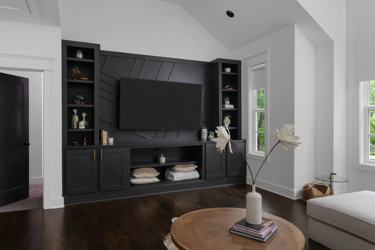
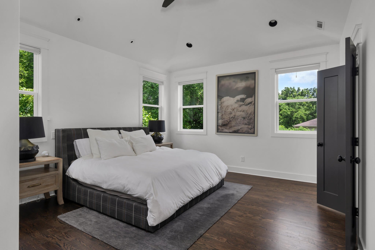
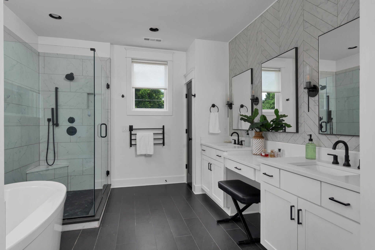
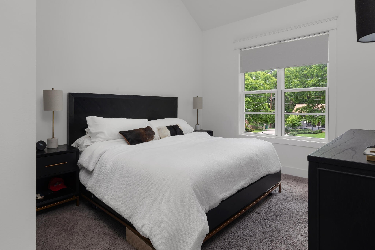
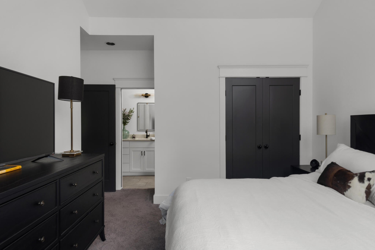
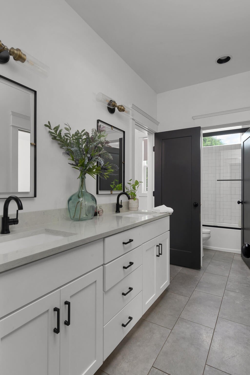
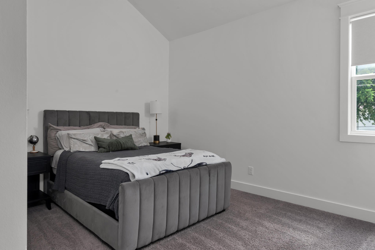
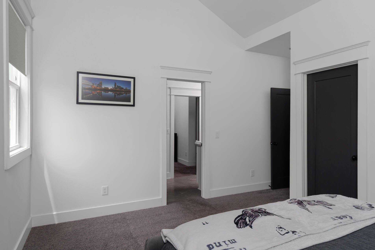
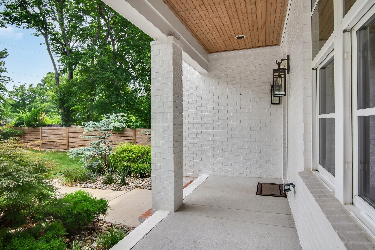
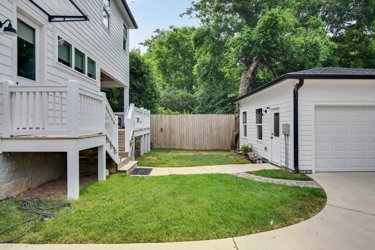
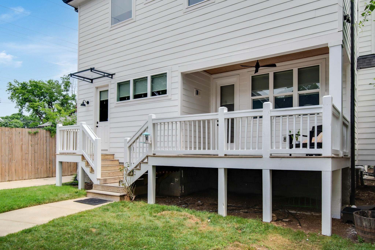
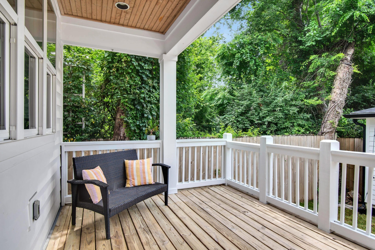
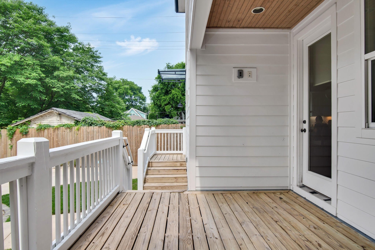
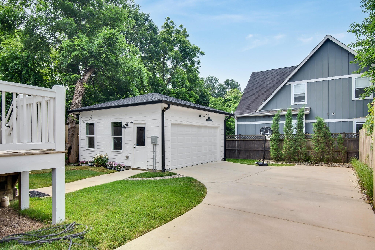
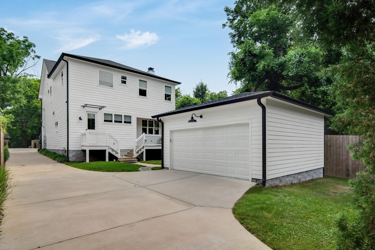
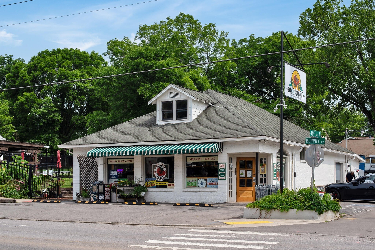
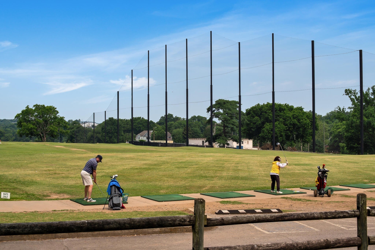
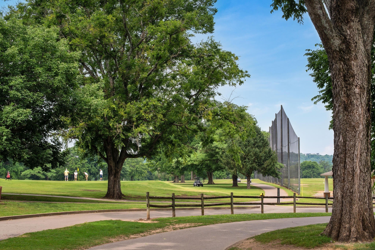
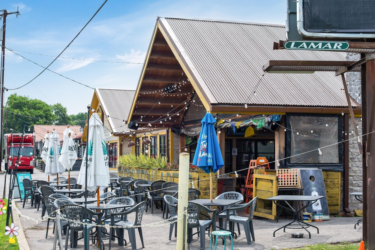
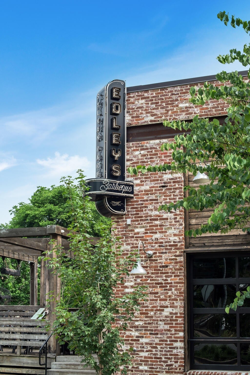
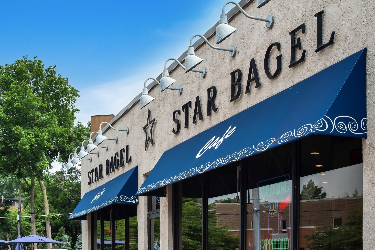
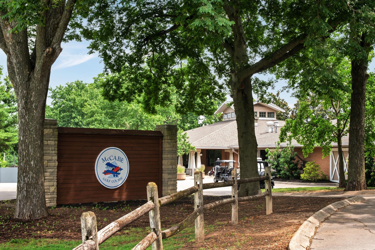
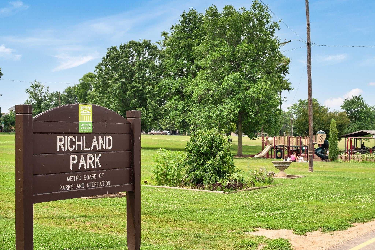
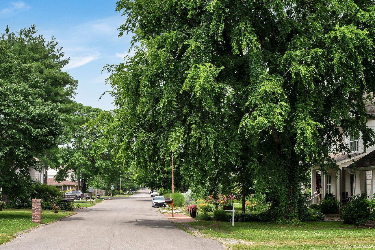
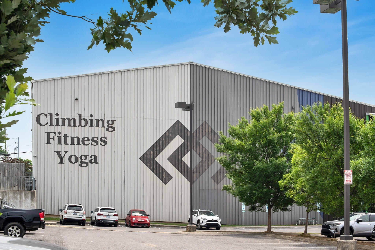
 Copyright 2025 RealTracs Solutions.
Copyright 2025 RealTracs Solutions.