$484,900 - 1009 Ellington Dr, Gallatin
- 4
- Bedrooms
- 3½
- Baths
- 2,757
- SQ. Feet
- 0.2
- Acres
You're going to kick yourself for missing this one! Well below comps!! Like new--check! Great schools--check! New carpet--check! Great location--check! This move-in ready home features brand new carpet (just installed 6/14), hardwoods in main areas, custom lighting throughout, stainless steel appliances, tray ceiling in main level primary along with a separate garden tub & shower! Large bonus room and 3 additional bedrooms upstairs, one with it's own en-suite bathroom, perfect for guests, teens or in-law suite! So convenient to lots of new shopping and restaurants too! Up to 1% lender credit on the loan amount when buyer uses Seller's Preferred Lender.
Essential Information
-
- MLS® #:
- 2920795
-
- Price:
- $484,900
-
- Bedrooms:
- 4
-
- Bathrooms:
- 3.50
-
- Full Baths:
- 3
-
- Half Baths:
- 1
-
- Square Footage:
- 2,757
-
- Acres:
- 0.20
-
- Year Built:
- 2021
-
- Type:
- Residential
-
- Sub-Type:
- Single Family Residence
-
- Style:
- Traditional
-
- Status:
- Under Contract - Showing
Community Information
-
- Address:
- 1009 Ellington Dr
-
- Subdivision:
- The Reserve/Cambridge Farms
-
- City:
- Gallatin
-
- County:
- Sumner County, TN
-
- State:
- TN
-
- Zip Code:
- 37066
Amenities
-
- Amenities:
- Playground, Sidewalks, Tennis Court(s), Underground Utilities, Trail(s)
-
- Utilities:
- Electricity Available, Natural Gas Available, Water Available
-
- Parking Spaces:
- 2
-
- # of Garages:
- 2
-
- Garages:
- Garage Door Opener, Garage Faces Front
Interior
-
- Appliances:
- Electric Oven, Electric Range, Dishwasher, Microwave
-
- Heating:
- Central, Natural Gas
-
- Cooling:
- Central Air, Electric
-
- # of Stories:
- 2
Exterior
-
- Roof:
- Shingle
-
- Construction:
- Brick
School Information
-
- Elementary:
- Howard Elementary
-
- Middle:
- Liberty Creek Middle School
-
- High:
- Liberty Creek High School
Additional Information
-
- Date Listed:
- June 19th, 2025
-
- Days on Market:
- 99
Listing Details
- Listing Office:
- The Ashton Real Estate Group Of Re/max Advantage

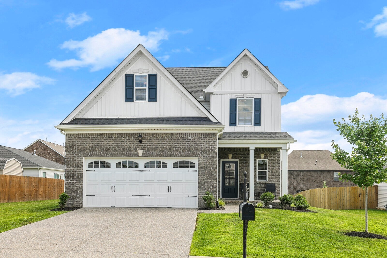
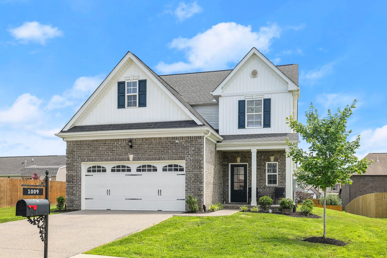

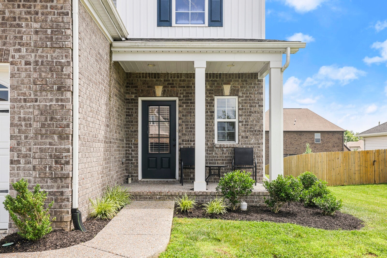
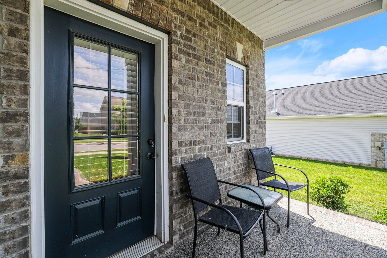
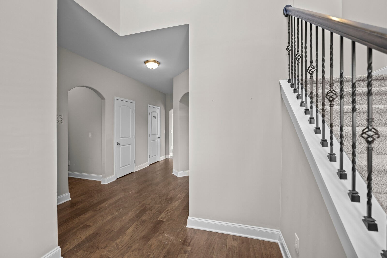
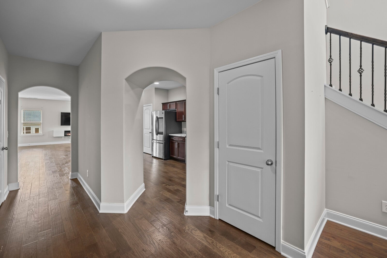


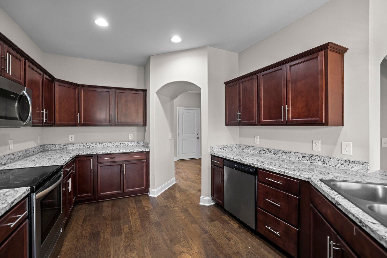

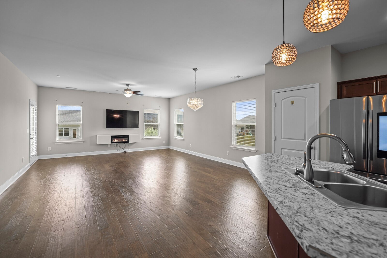
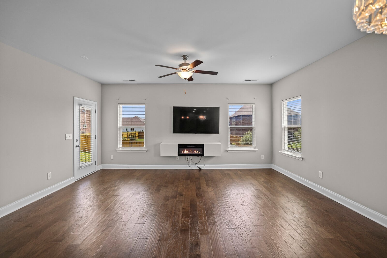
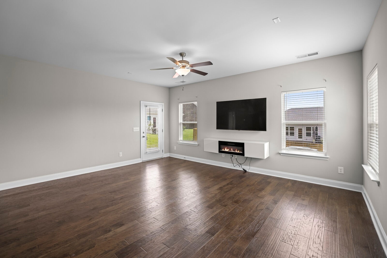
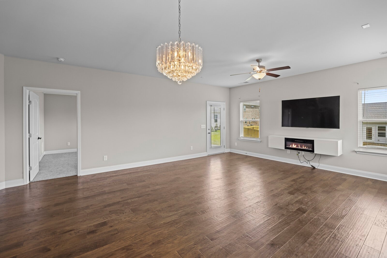
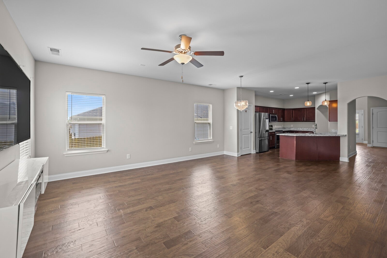
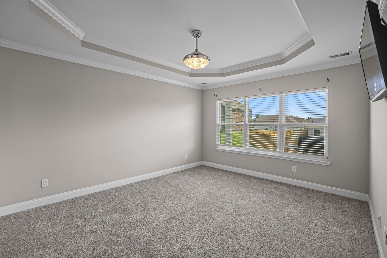
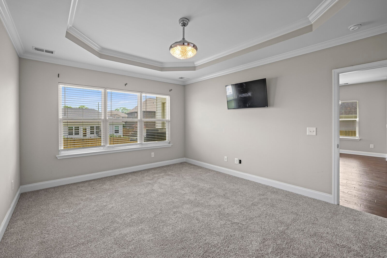
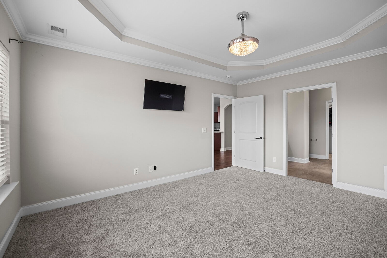





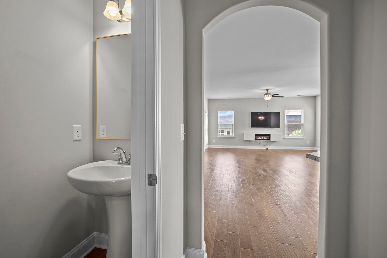
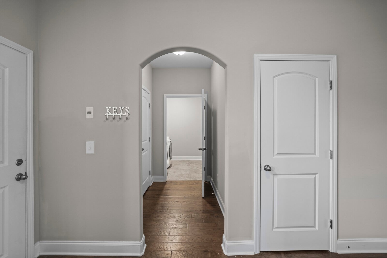
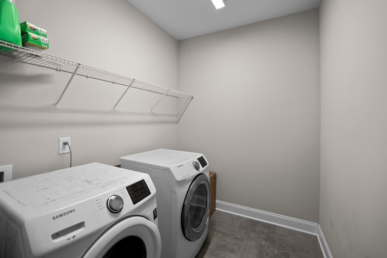

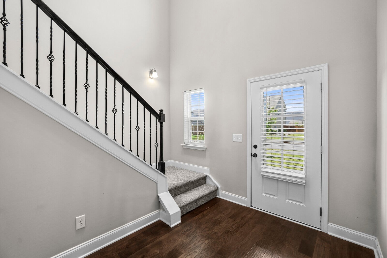


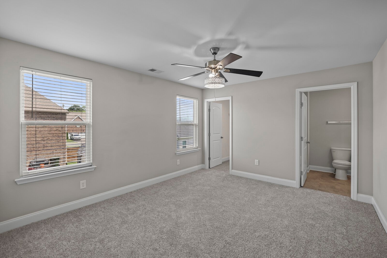
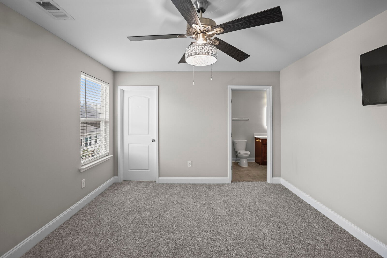
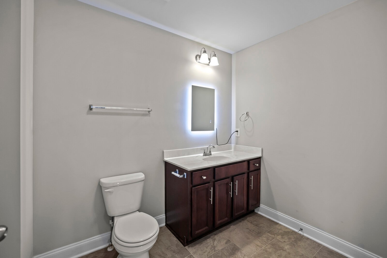
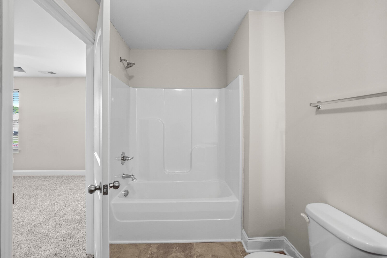

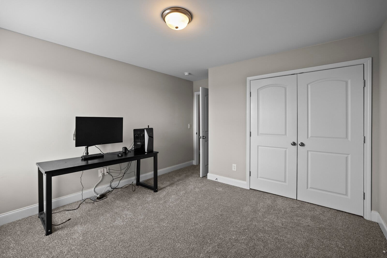

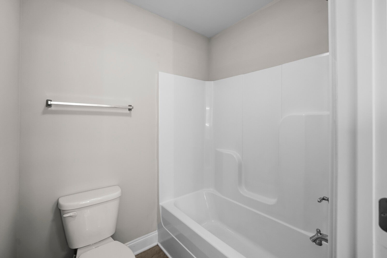
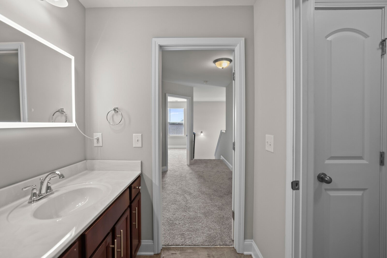
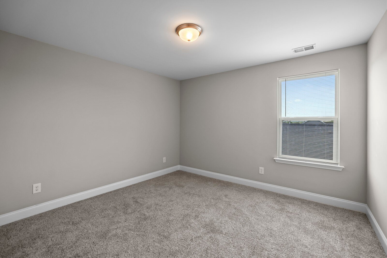

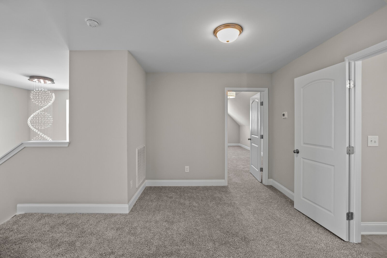
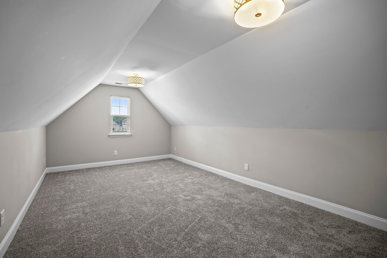
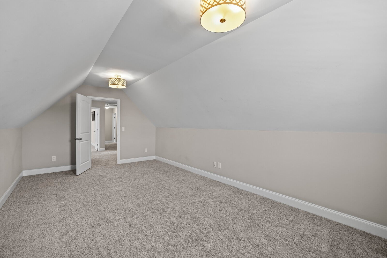
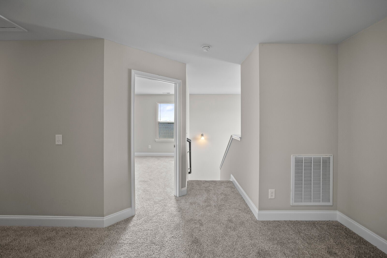
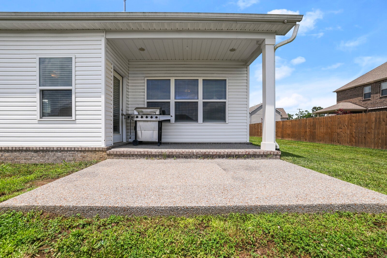

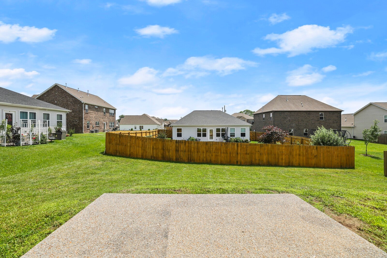
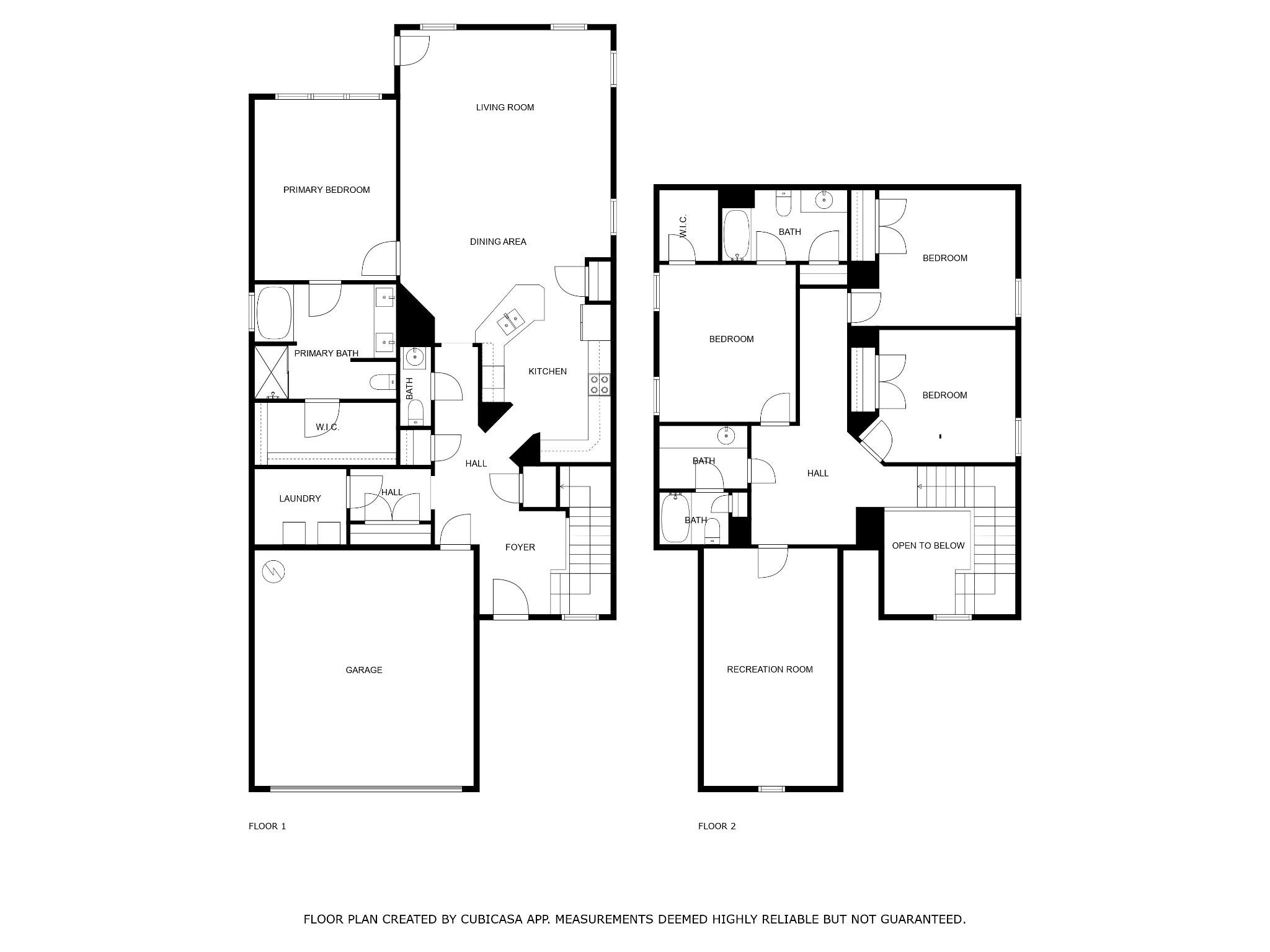
 Copyright 2025 RealTracs Solutions.
Copyright 2025 RealTracs Solutions.