$1,350,000 - 109 Poplar St, Franklin
- 4
- Bedrooms
- 4½
- Baths
- 3,403
- SQ. Feet
- 1
- Acres
Welcome to this spacious ranch-style home that blends classic charm with a stylish remodel. Showcasing 3,376 square feet, the main level offers 4 bedrooms and 3.5 bathrooms and a flex room in the basement. At the same time, the finished BASEMENT includes an additional room, a full bath, and a dedicated office space perfect for remote work or guests. The remodeled kitchen is a chef’s dream, featuring white cabinetry, gold fixtures, two deep concrete sinks, an industrial oven with a griddle top, a hidden coffee station, and a convenient pot filler. The open-concept layout flows into a cozy living room with a brick fireplace, ideal for relaxing or entertaining. Enjoy the bright and airy Florida room with polished concrete floors and walls of windows that open to a covered patio and a spacious half-acre backyard—perfect for outdoor gatherings. Thoughtful details throughout include beautiful barn doors and extra storage under the stairs. Additionally, adding a driveway with direct access to the home's main level is possible, offering even greater convenience for direct access to the main level. ***Please note the septic permit is for a 4-bedroom. The room in the basement is great for a yoga studio/workout room*** Owner/Agent Don’t miss your chance to tour this beautiful, character-filled home! You can Airbnb the home. Schedule your showing today! OWNER/AGENT
Essential Information
-
- MLS® #:
- 2920768
-
- Price:
- $1,350,000
-
- Bedrooms:
- 4
-
- Bathrooms:
- 4.50
-
- Full Baths:
- 4
-
- Half Baths:
- 1
-
- Square Footage:
- 3,403
-
- Acres:
- 1.00
-
- Year Built:
- 1974
-
- Type:
- Residential
-
- Sub-Type:
- Single Family Residence
-
- Style:
- Ranch
-
- Status:
- Active
Community Information
-
- Address:
- 109 Poplar St
-
- Subdivision:
- Green Valley Sec 3
-
- City:
- Franklin
-
- County:
- Williamson County, TN
-
- State:
- TN
-
- Zip Code:
- 37064
Amenities
-
- Utilities:
- Electricity Available, Water Available
-
- Parking Spaces:
- 2
-
- # of Garages:
- 2
-
- Garages:
- Garage Faces Side, Driveway, Parking Pad
Interior
-
- Interior Features:
- Ceiling Fan(s), Entrance Foyer, Open Floorplan, Pantry, Storage, Primary Bedroom Main Floor, Kitchen Island
-
- Appliances:
- Oven, Gas Range, Microwave, Refrigerator, Stainless Steel Appliance(s)
-
- Heating:
- Central, Natural Gas
-
- Cooling:
- Central Air, Electric
-
- Fireplace:
- Yes
-
- # of Fireplaces:
- 1
-
- # of Stories:
- 2
Exterior
-
- Roof:
- Asphalt
-
- Construction:
- Brick
School Information
-
- Elementary:
- Oak View Elementary School
-
- Middle:
- Legacy Middle School
-
- High:
- Independence High School
Additional Information
-
- Date Listed:
- June 26th, 2025
-
- Days on Market:
- 1
Listing Details
- Listing Office:
- Stormberg Group At Compass
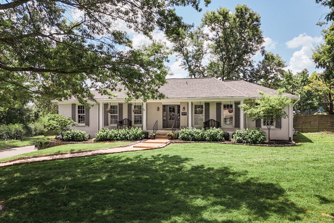
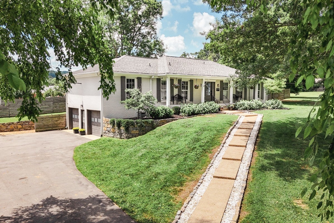
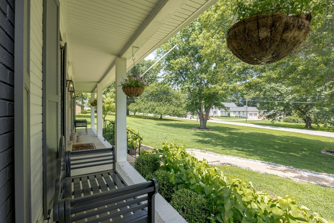
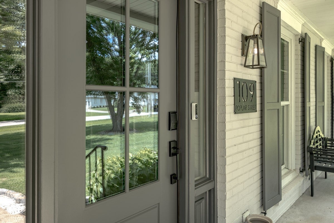
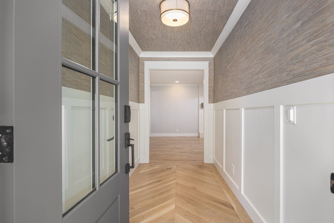
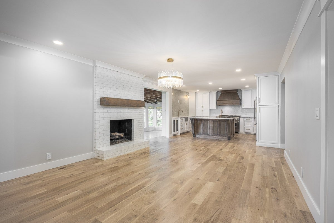
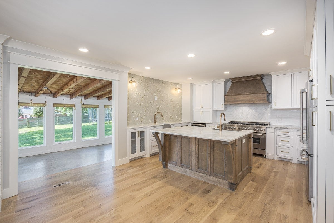
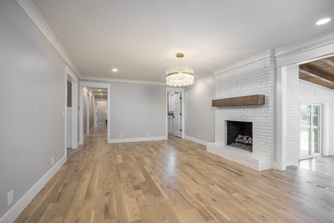
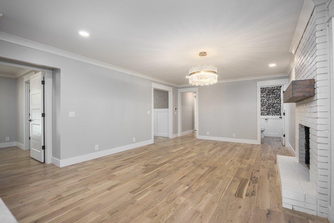
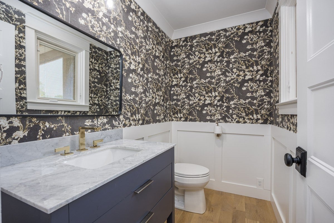
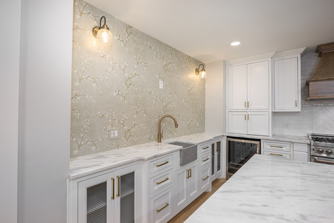
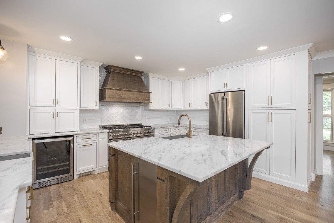
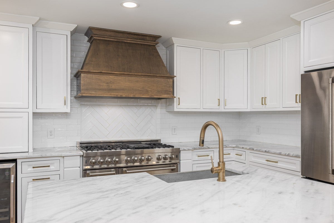
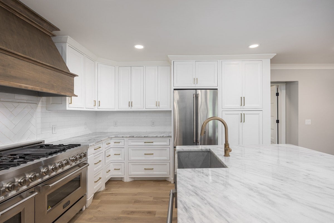
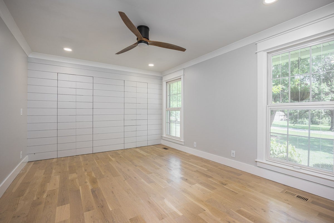
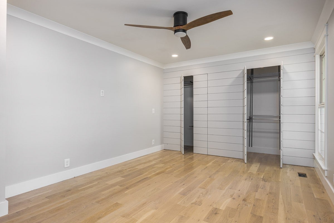
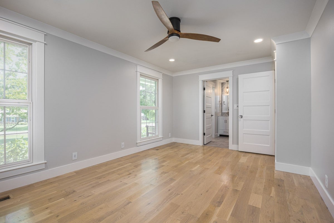
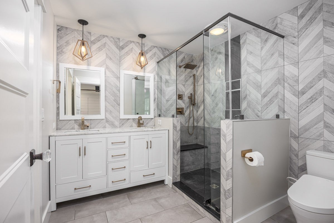
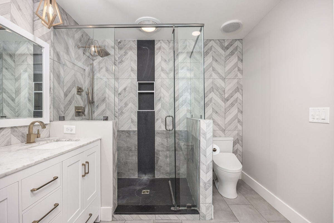
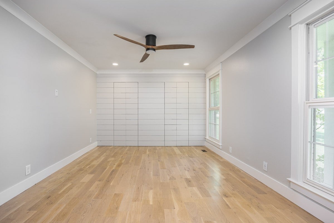
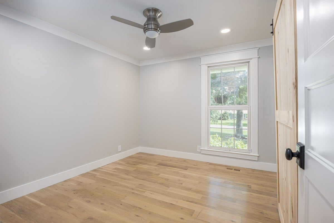
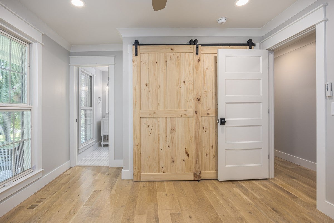
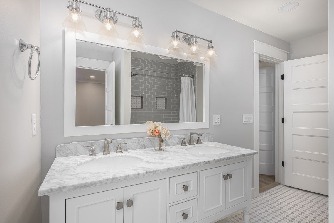
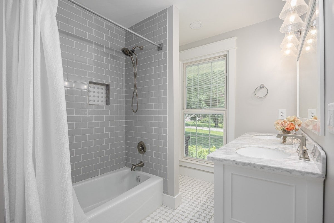
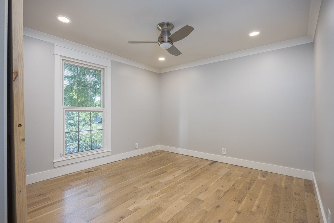
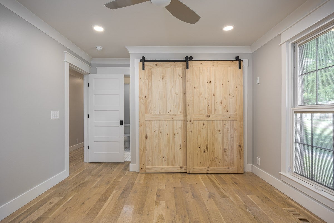
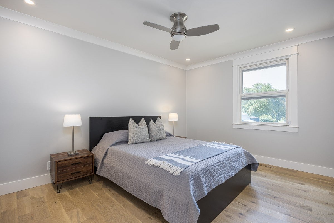
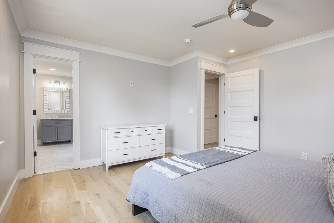
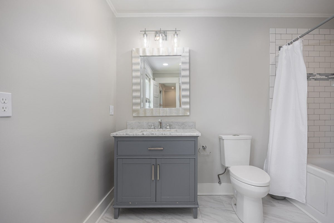
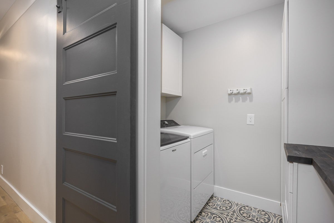
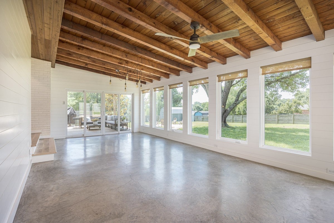
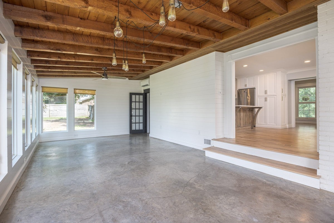
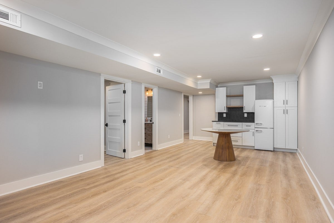
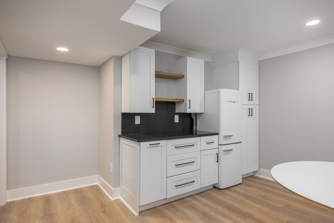
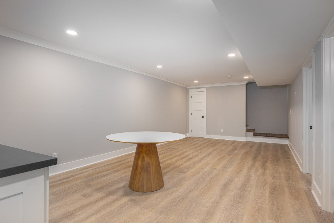
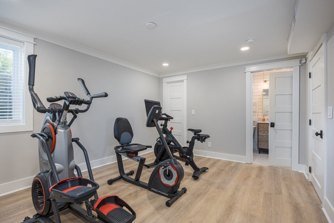
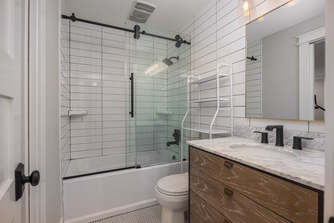
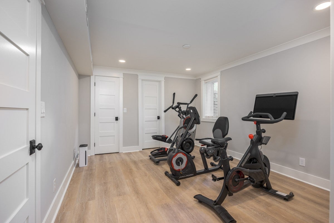
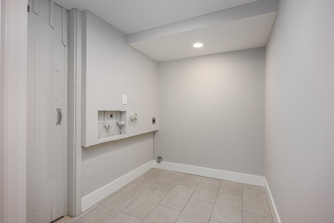
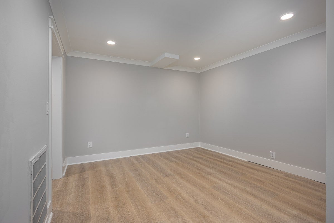
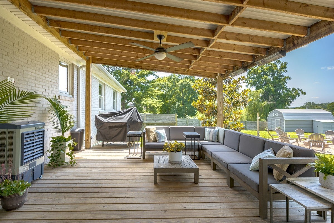
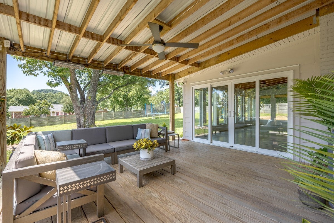
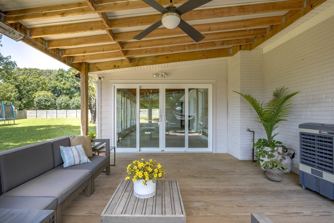
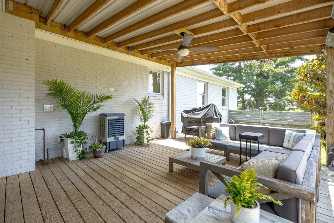
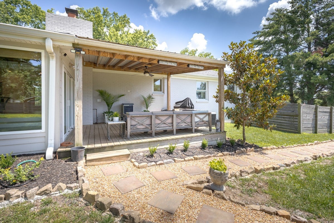
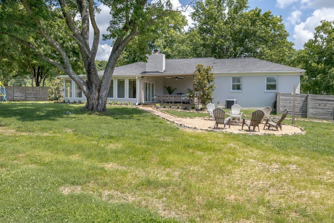
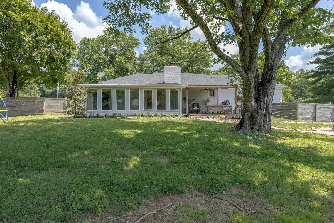
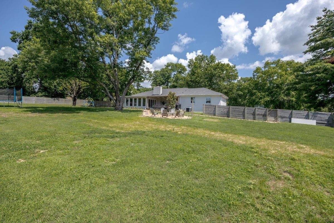
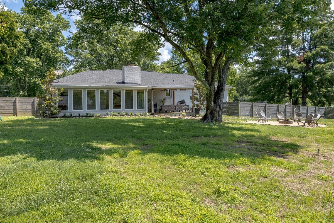
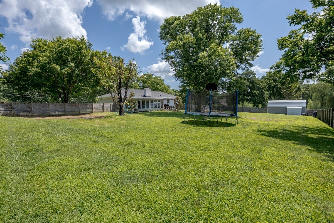
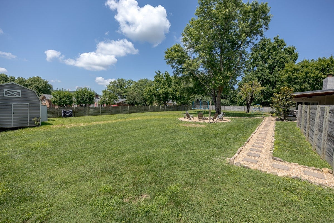
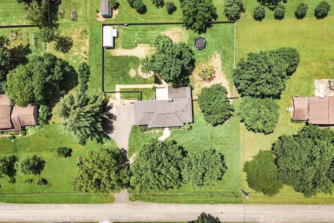
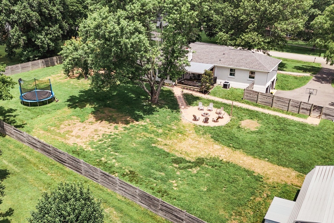
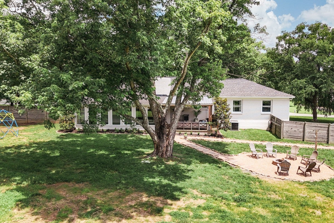
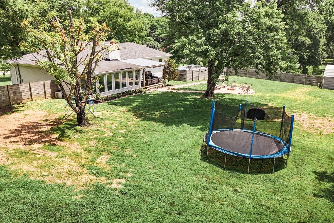
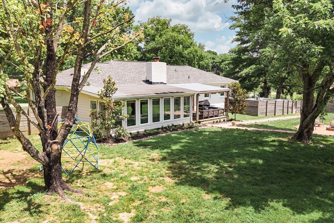
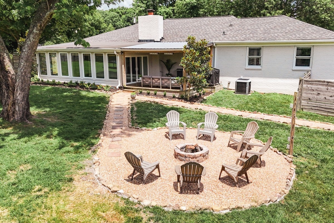
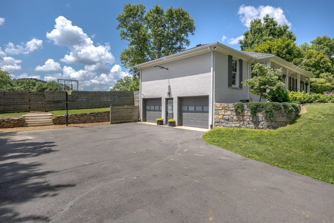
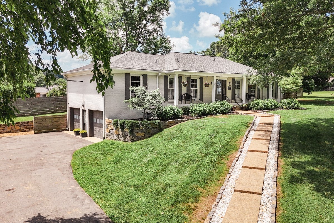
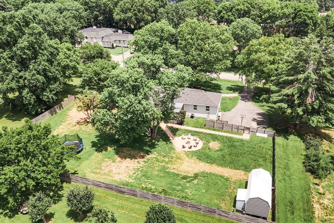
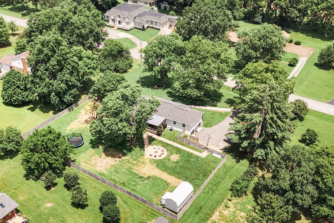
 Copyright 2025 RealTracs Solutions.
Copyright 2025 RealTracs Solutions.