$650,000 - 1635 Marshall Hollow Dr, Nashville
- 3
- Bedrooms
- 3½
- Baths
- 1,862
- SQ. Feet
- 0.02
- Acres
Located in the heart of Wedgewood-Houston, one of the city’s most walkable and vibrant neighborhoods, this stylish 3-bedroom home puts you steps from Nashville’s best coffee shops, breweries, art galleries, and live music venues with little to no maintenance. Inside, you'll find a modern layout that’s completely move-in ready. The open-concept kitchen and living space are perfect for entertaining, while the spacious bedrooms offer quiet retreat when you need it. First floor bedroom makes a great guest suite and / or home office. Two patios (one covered) offer outdoor options without the upkeep. $3,500 lender credit with use of preferred lender (see attachment for details in media section). The two-car garage (yes, in weho!) and plenty of room for bikes, gear, and storage. Whether you're heading to dinner at Iggys, grabbing an energy drink at Volta, or mingling at Soho House, you're so close to it all. Designed for easy living in one of Nashville’s most exciting neighborhoods. See floor plans in photos or attached in the media section.
Essential Information
-
- MLS® #:
- 2920723
-
- Price:
- $650,000
-
- Bedrooms:
- 3
-
- Bathrooms:
- 3.50
-
- Full Baths:
- 3
-
- Half Baths:
- 1
-
- Square Footage:
- 1,862
-
- Acres:
- 0.02
-
- Year Built:
- 2021
-
- Type:
- Residential
-
- Sub-Type:
- Horizontal Property Regime - Attached
-
- Status:
- Active
Community Information
-
- Address:
- 1635 Marshall Hollow Dr
-
- Subdivision:
- Southgate Station
-
- City:
- Nashville
-
- County:
- Davidson County, TN
-
- State:
- TN
-
- Zip Code:
- 37203
Amenities
-
- Utilities:
- Water Available
-
- Parking Spaces:
- 2
-
- # of Garages:
- 2
-
- Garages:
- Garage Faces Rear
Interior
-
- Appliances:
- Dryer, Microwave, Refrigerator, Stainless Steel Appliance(s), Washer
-
- Heating:
- Central
-
- Cooling:
- Ceiling Fan(s), Central Air
-
- # of Stories:
- 3
Exterior
-
- Construction:
- Brick
School Information
-
- Elementary:
- Fall-Hamilton Elementary
-
- Middle:
- Cameron College Preparatory
-
- High:
- Glencliff High School
Additional Information
-
- Date Listed:
- June 20th, 2025
-
- Days on Market:
- 86
Listing Details
- Listing Office:
- Onward Real Estate
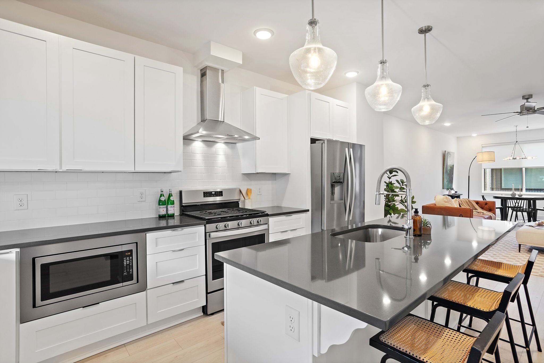
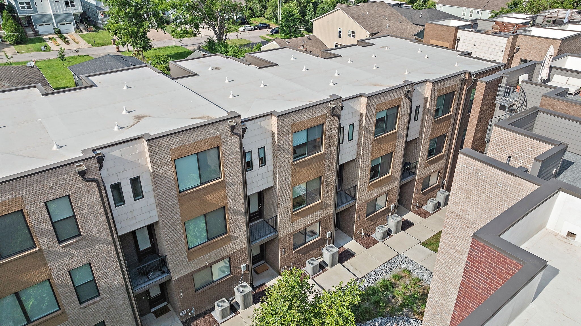
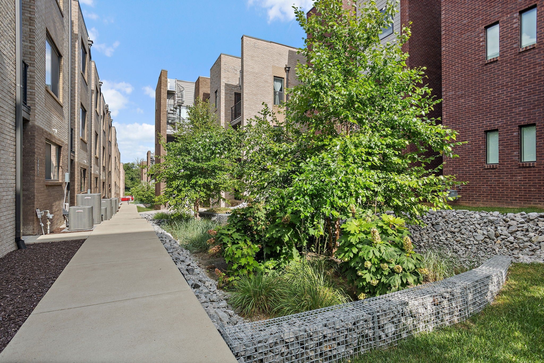
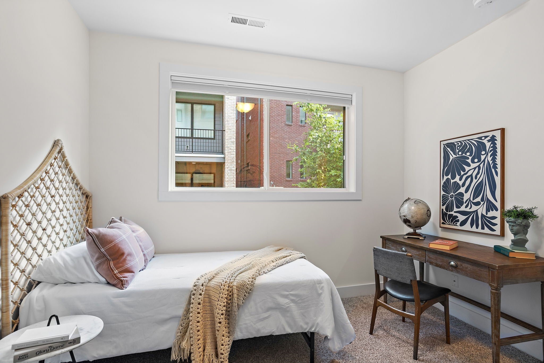
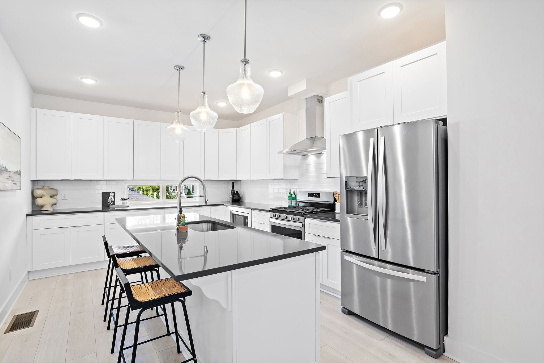
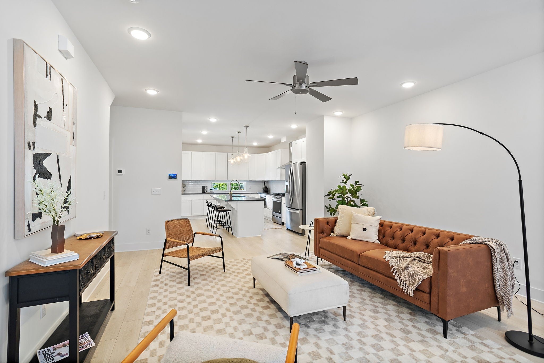

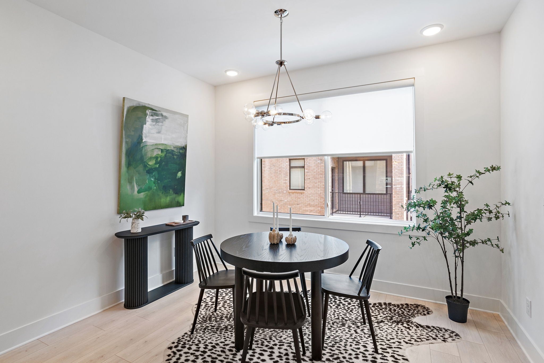
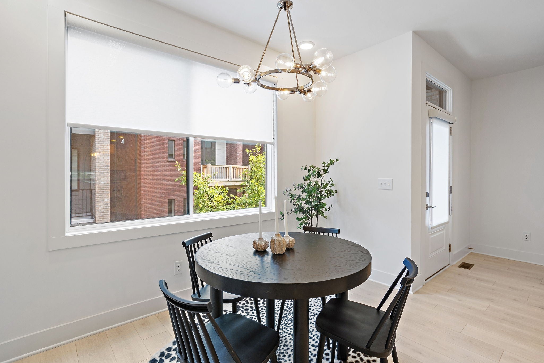
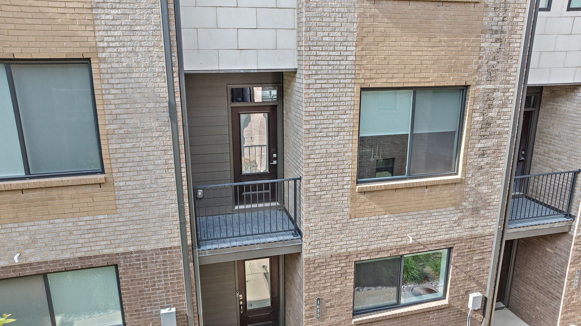
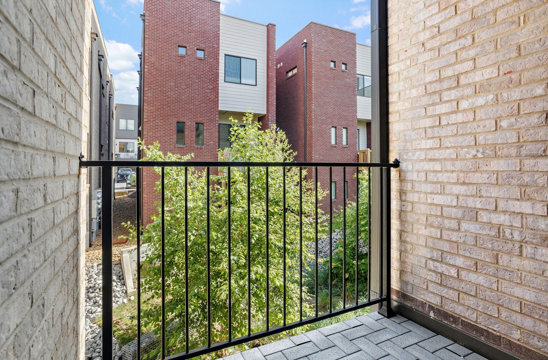
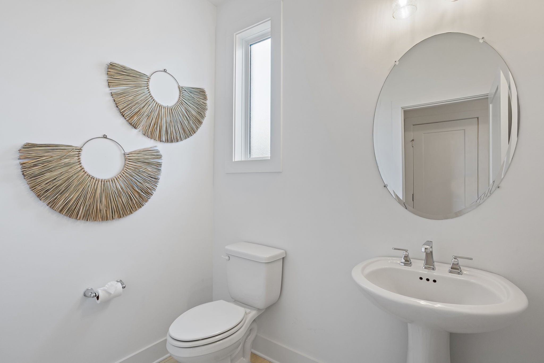
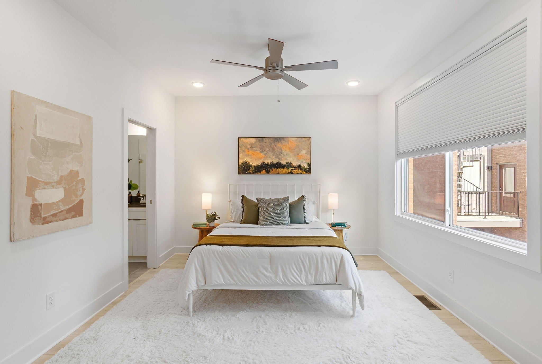
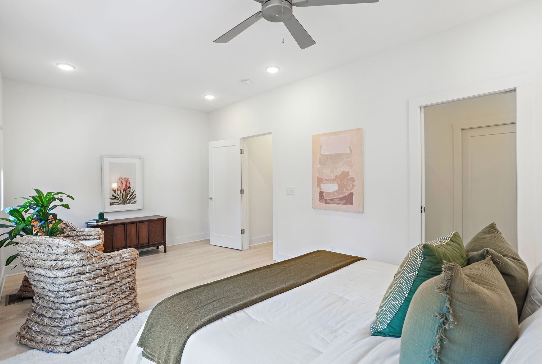
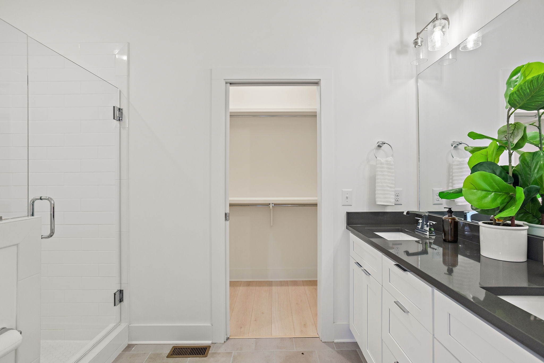
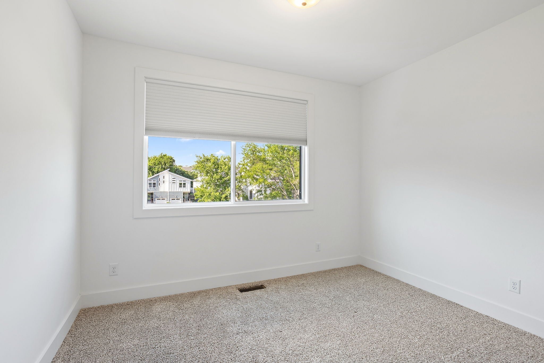
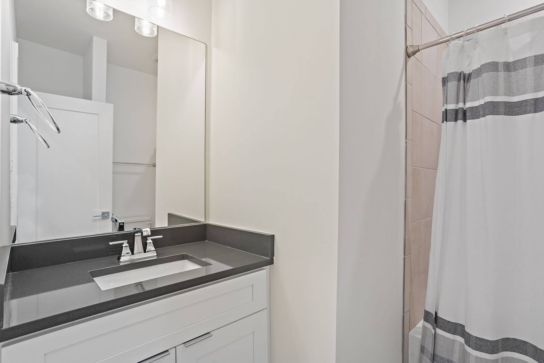
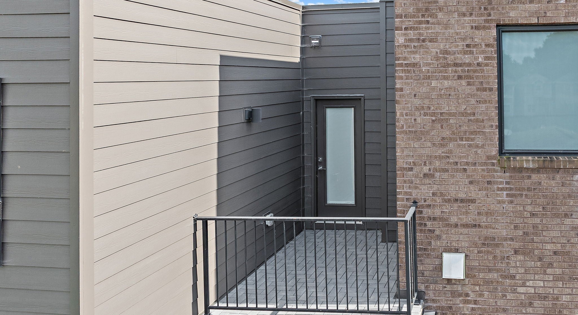
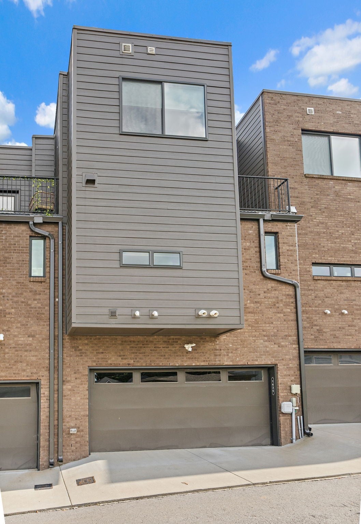
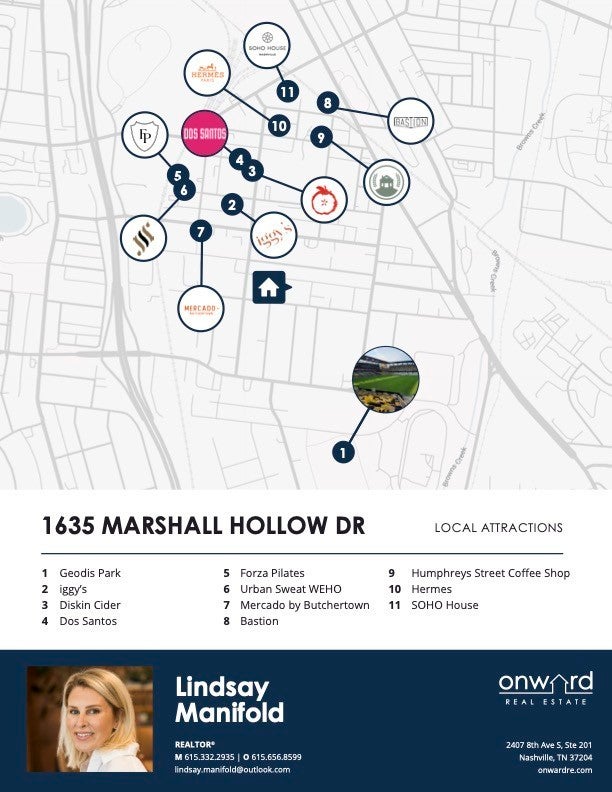
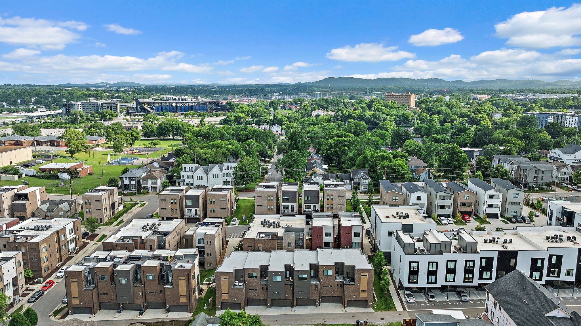
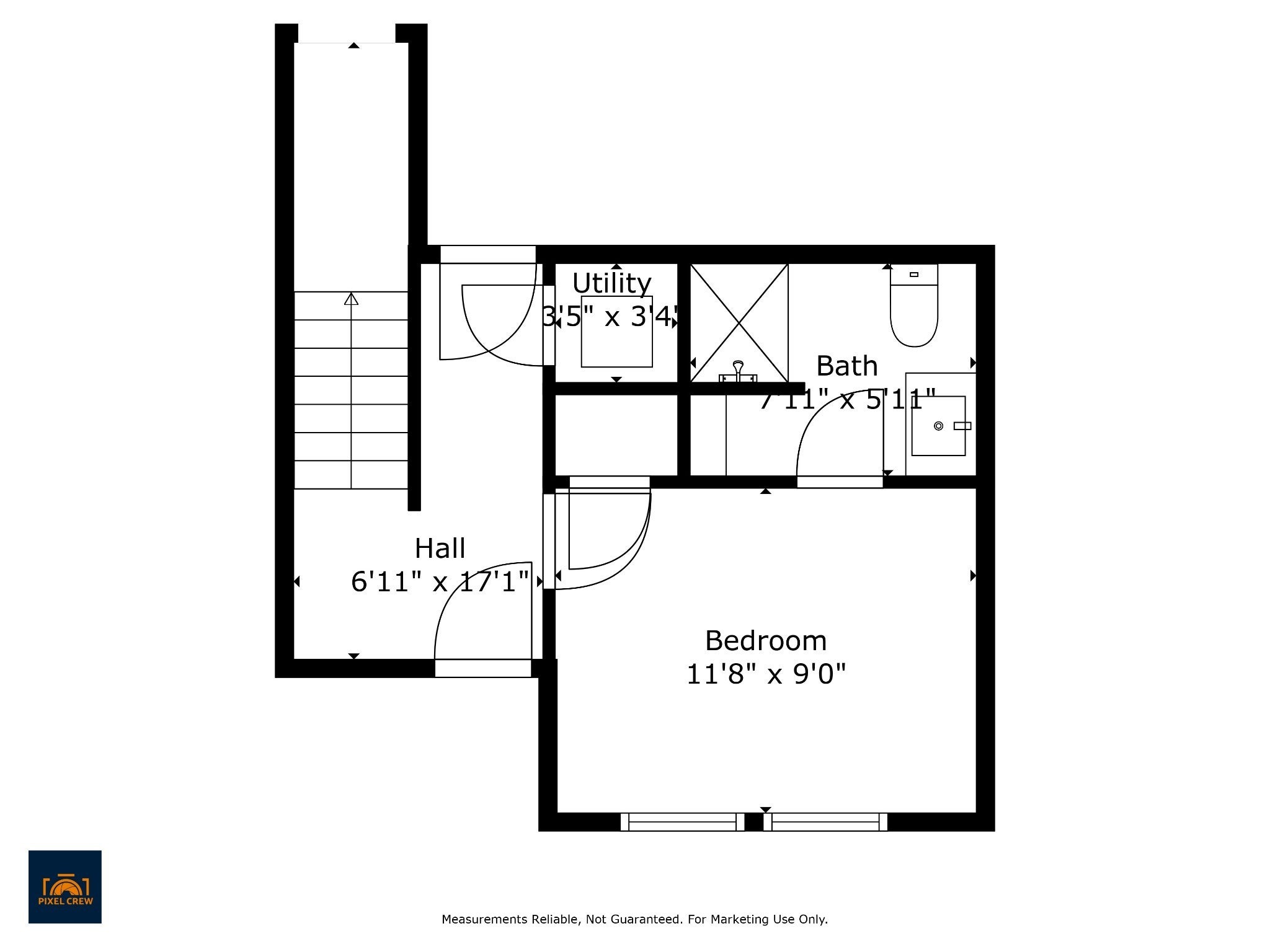
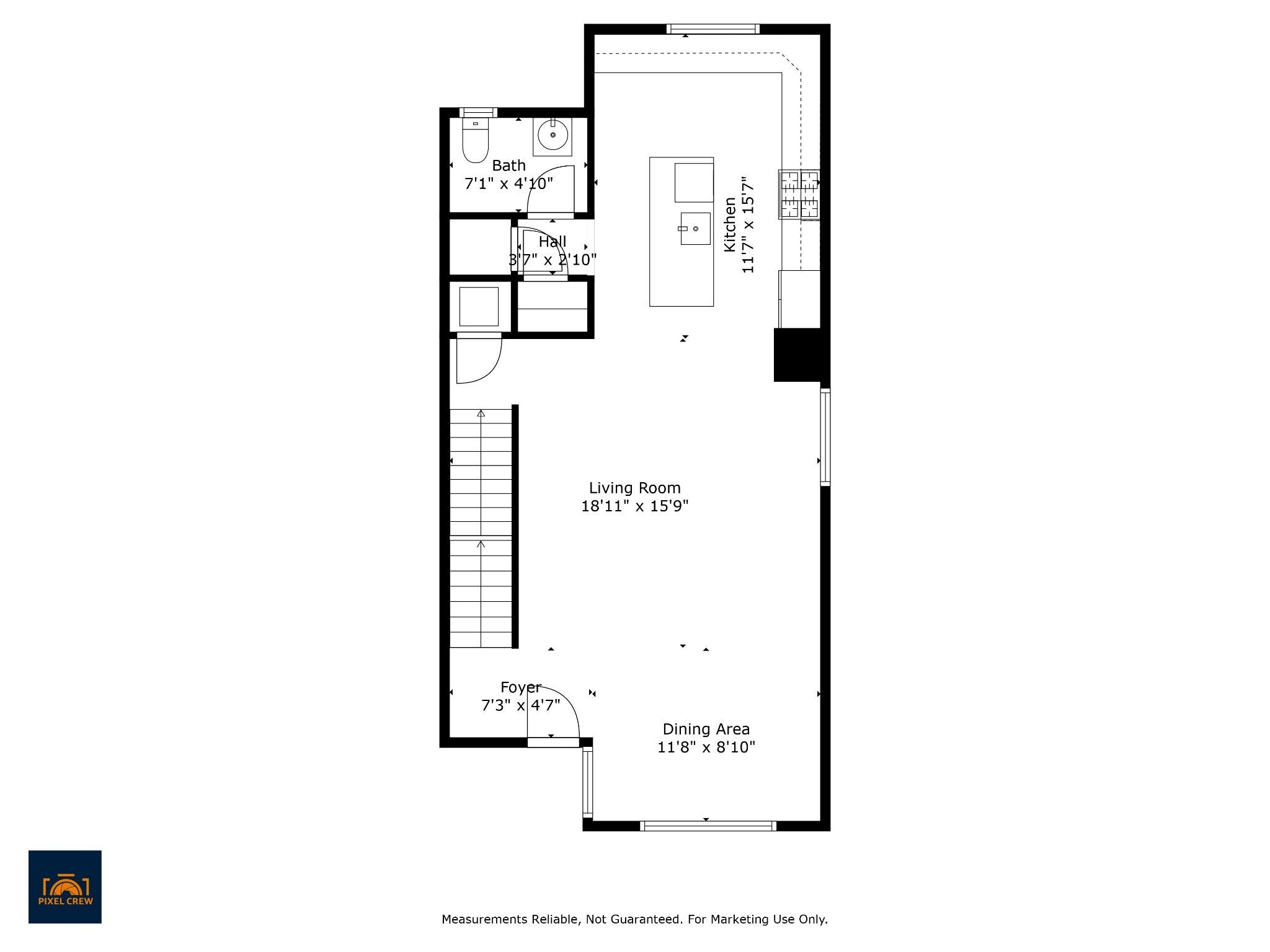
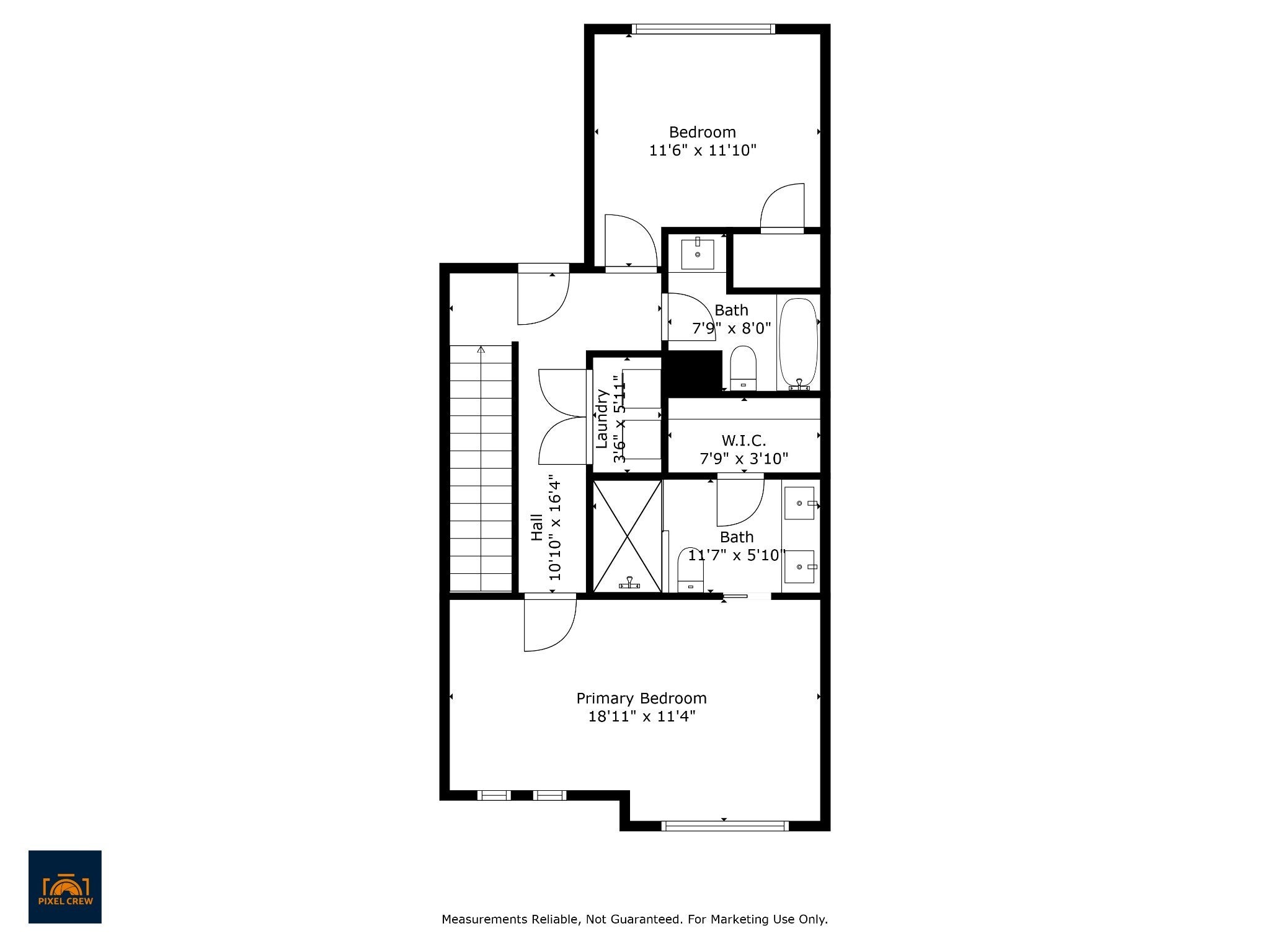
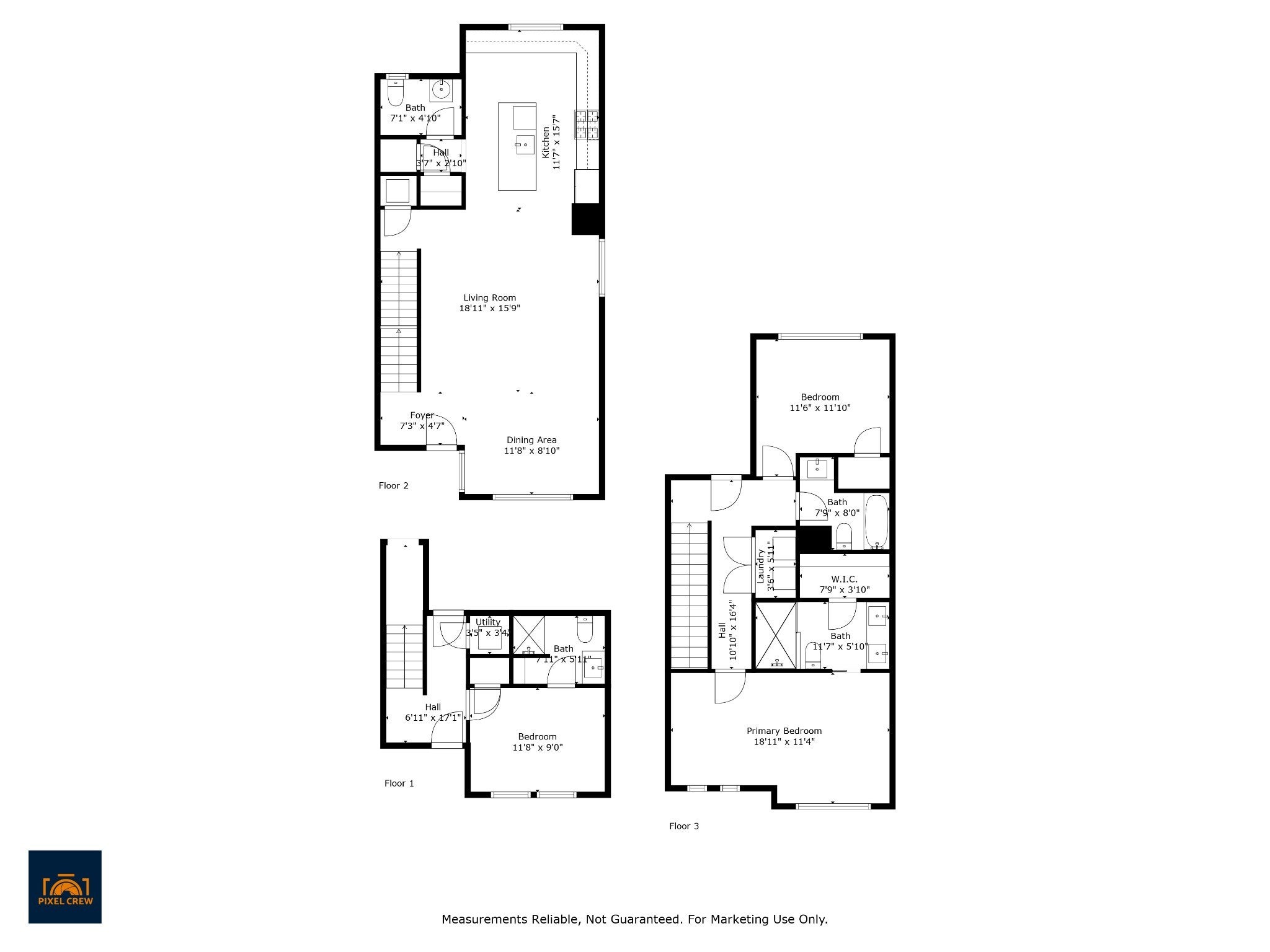
 Copyright 2025 RealTracs Solutions.
Copyright 2025 RealTracs Solutions.