$8,200 - 3419b Amanda Ave, Nashville
- 4
- Bedrooms
- 3½
- Baths
- 3,593
- SQ. Feet
- 2015
- Year Built
Welcome to this beautifully designed 4-bedroom, 3.5-bath home that perfectly blends modern elegance with everyday comfort. Flooded with natural light, the open layout features a freshly painted interior, spacious living areas, and a chef’s kitchen with stainless steel appliances, granite countertops, and ample storage. The large primary suite offers private porch access and a spa-like bathroom with dual vanities, a soaking tub, and walk-in shower. Upstairs, in addition to the generously sized bedrooms, you’ll find a spacious bonus room—perfect for a movie lounge, home gym, playroom, or office. Step outside to enjoy a large, flat, fenced-in backyard, ideal for relaxing, entertaining, or outdoor play. The covered porch off the kitchen and primary bedroom offers a quiet retreat to enjoy your morning coffee or unwind at the end of the day. Enjoy the convenience of an in-home washer and dryer, smart storage throughout, and included lawn maintenance. Ideally located with quick access to I-440 and just minutes from the vibrant 12 South neighborhood, this home puts boutique shopping, dining, and entertainment at your fingertips. The home will be available for occupancy at the beginning of July and will not be offered furnished. Tenants are responsible for utilities, and all applicants are subject to credit and background checks. Please inquire with the listing broker for additional questions or to schedule a private tour
Essential Information
-
- MLS® #:
- 2920661
-
- Price:
- $8,200
-
- Bedrooms:
- 4
-
- Bathrooms:
- 3.50
-
- Full Baths:
- 3
-
- Half Baths:
- 1
-
- Square Footage:
- 3,593
-
- Acres:
- 0.00
-
- Year Built:
- 2015
-
- Type:
- Residential Lease
-
- Sub-Type:
- Single Family Residence
-
- Status:
- Coming Soon / Hold
Community Information
-
- Address:
- 3419b Amanda Ave
-
- Subdivision:
- 3423 Amanda Avenue Homes
-
- City:
- Nashville
-
- County:
- Davidson County, TN
-
- State:
- TN
-
- Zip Code:
- 37215
Amenities
-
- Utilities:
- Electricity Available, Water Available
-
- Parking Spaces:
- 4
-
- # of Garages:
- 2
-
- Garages:
- Garage Faces Front, Concrete
Interior
-
- Interior Features:
- Entrance Foyer, Primary Bedroom Main Floor
-
- Appliances:
- Electric Oven, Gas Range, Dishwasher, Disposal, Dryer, Microwave, Refrigerator, Washer
-
- Heating:
- Central, Natural Gas
-
- Cooling:
- Central Air, Electric
-
- Fireplace:
- Yes
-
- # of Fireplaces:
- 1
-
- # of Stories:
- 2
Exterior
-
- Construction:
- Masonite, Brick
School Information
-
- Elementary:
- Waverly-Belmont Elementary School
-
- Middle:
- John Trotwood Moore Middle
-
- High:
- Hillsboro Comp High School
Additional Information
-
- Days on Market:
- 3
Listing Details
- Listing Office:
- The Shuford Group, Llc
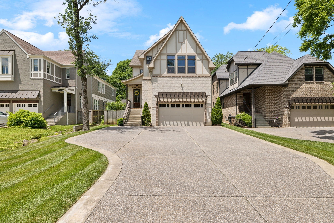
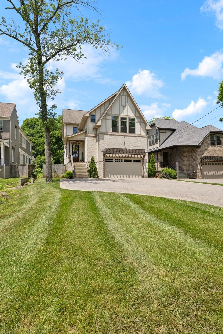
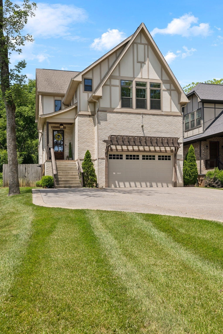
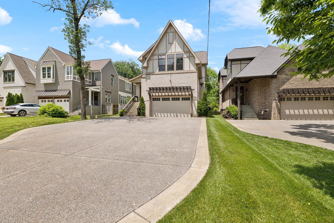
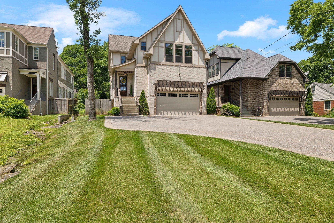
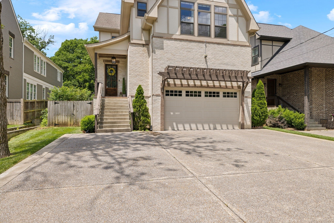
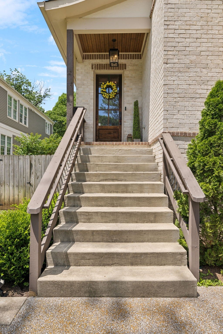
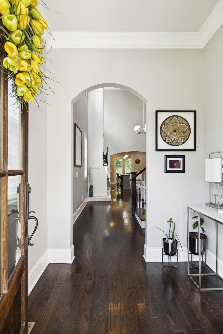
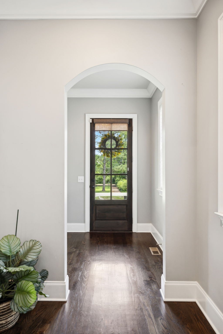
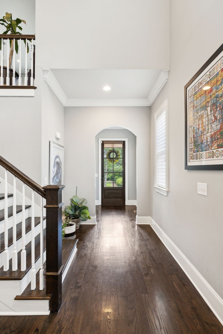
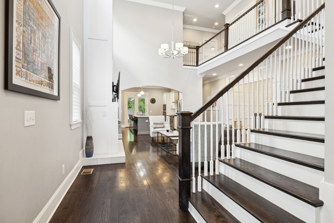
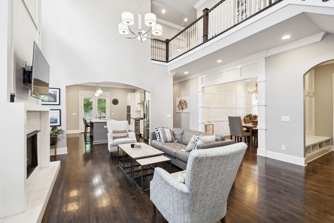
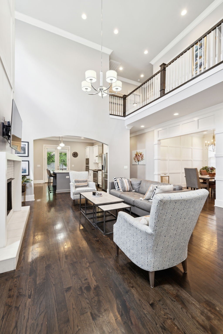
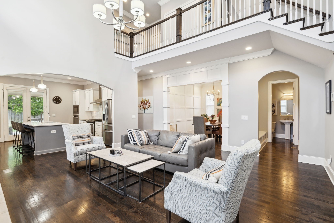
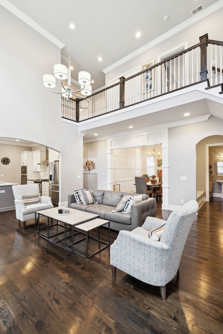
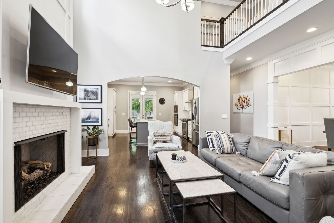
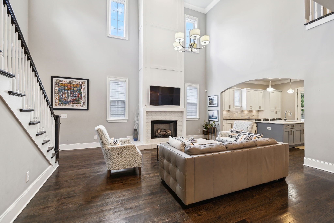
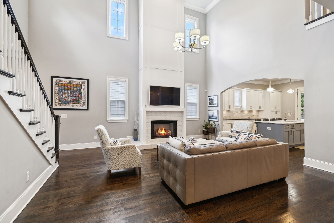
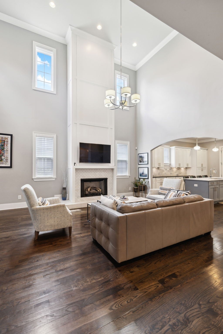
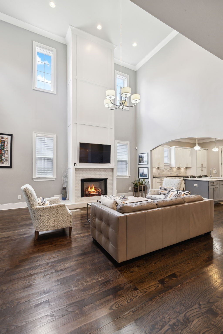
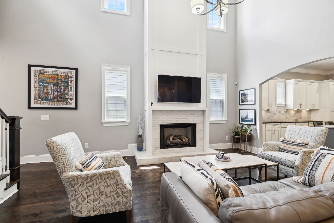
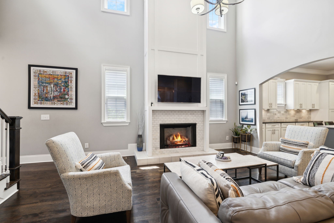
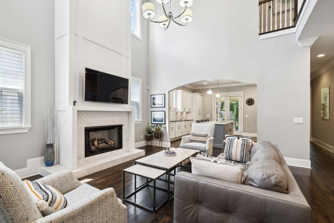
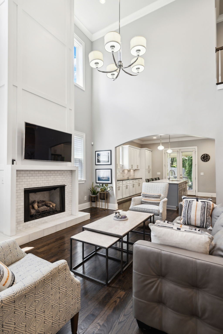
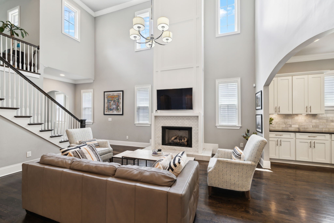
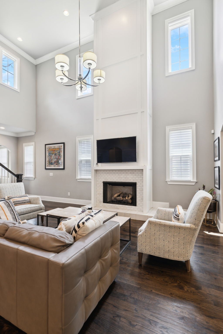
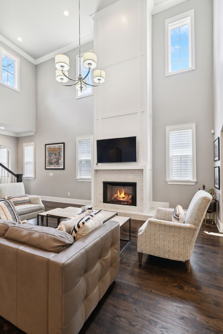
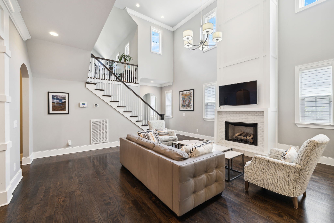
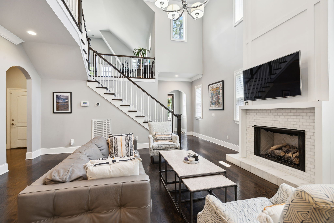
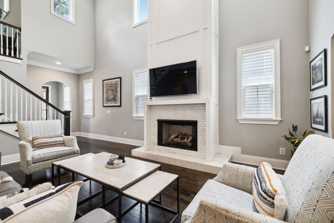
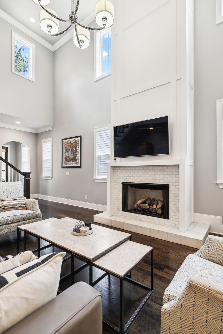
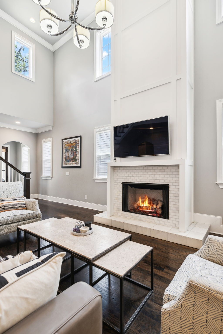
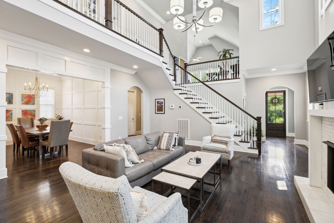
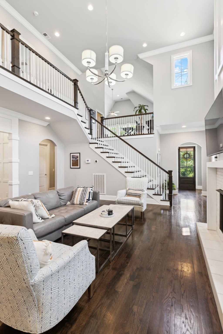
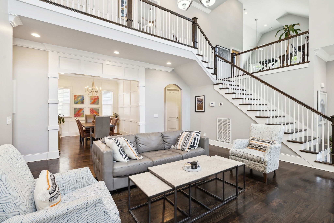
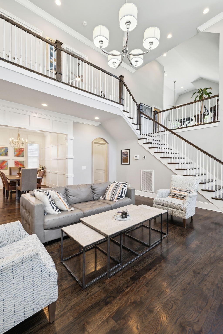
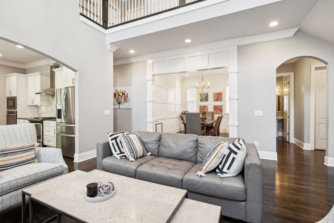
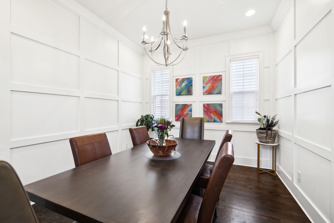
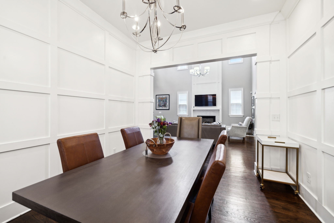
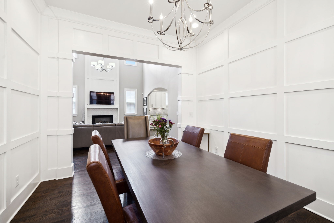
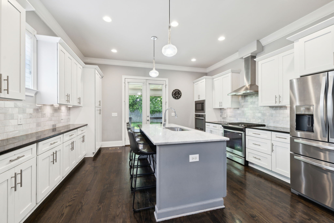
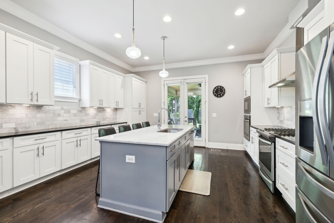
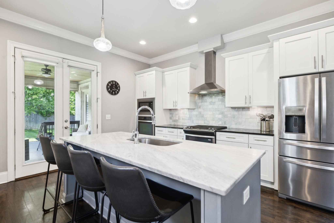
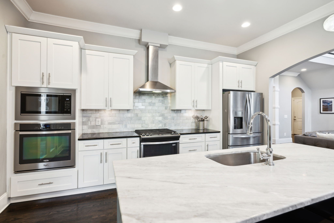
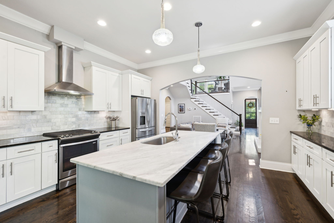
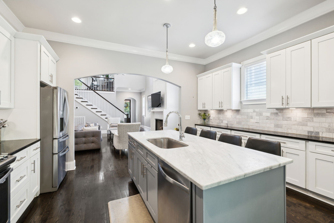
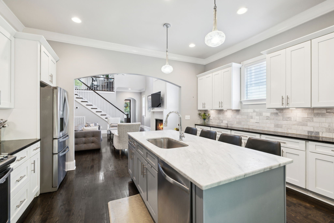
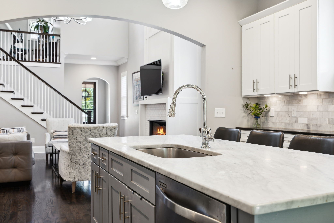
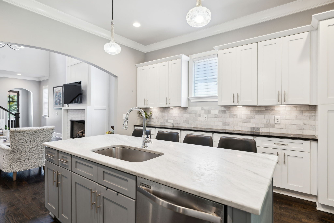
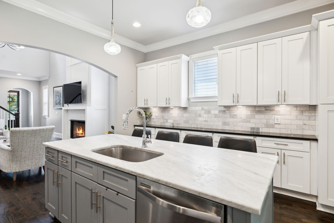
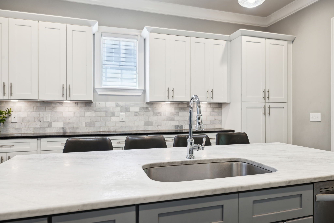
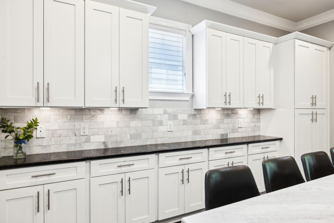
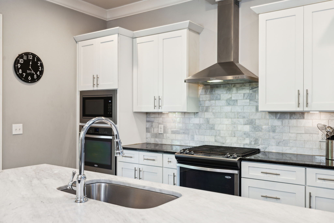
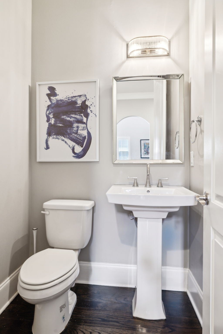
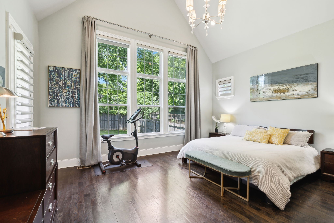
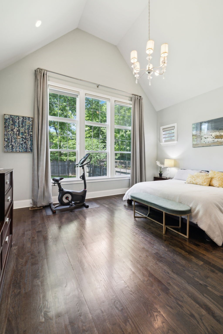
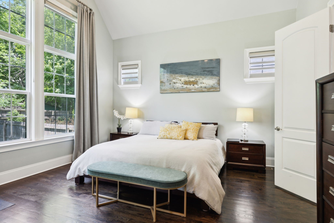
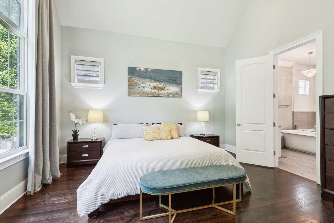
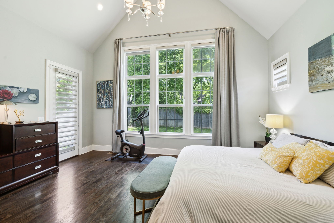
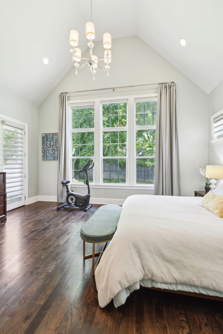
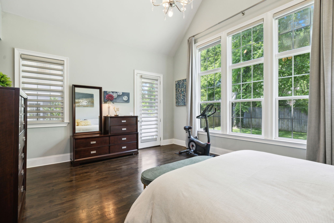
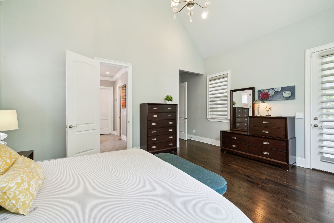
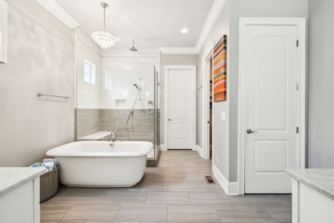
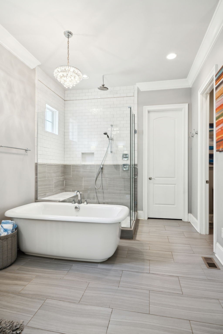
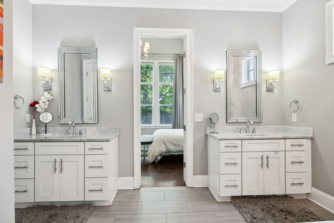
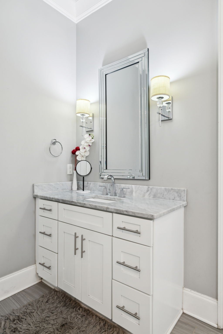
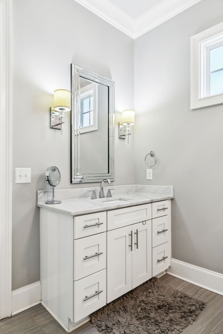
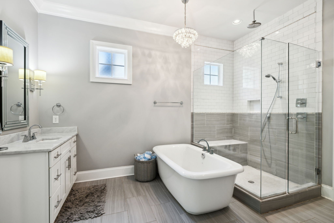
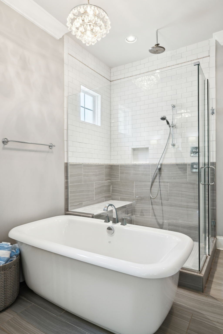
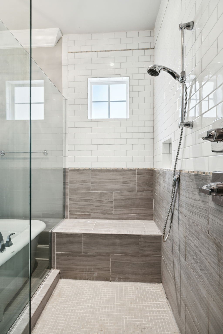
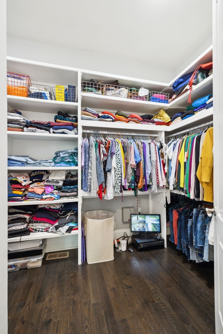
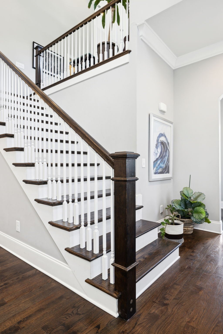
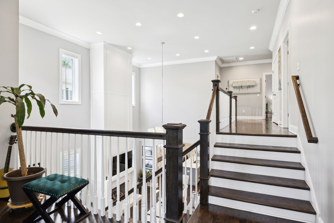
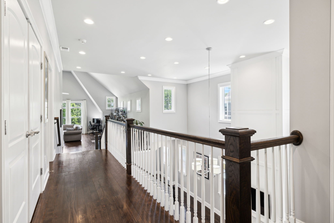
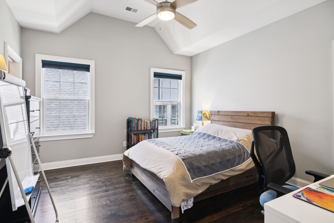
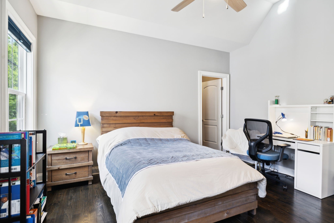
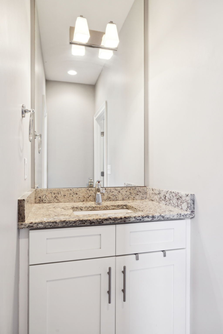
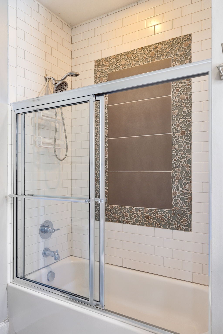
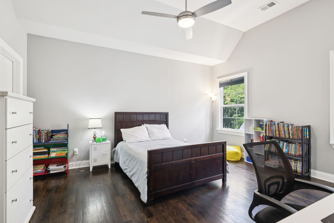
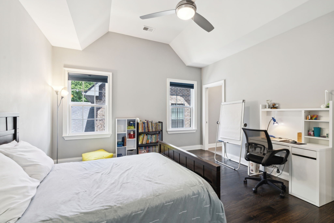
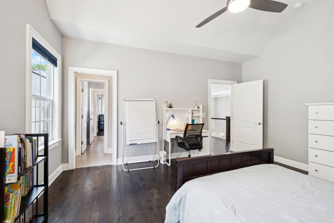
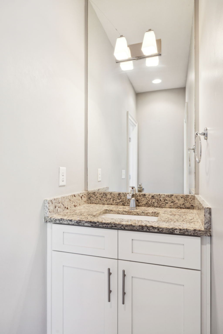
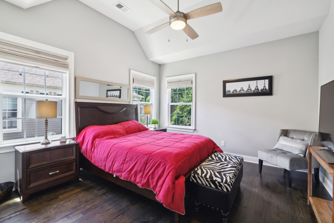
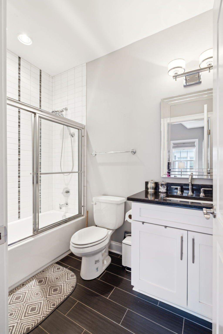
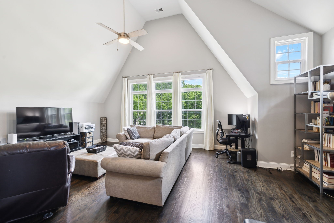
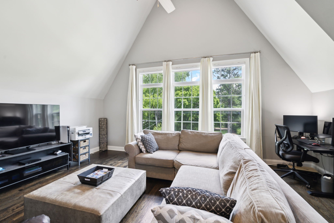
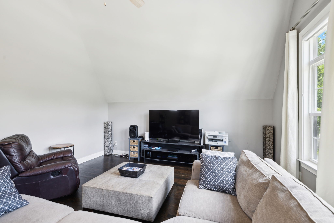
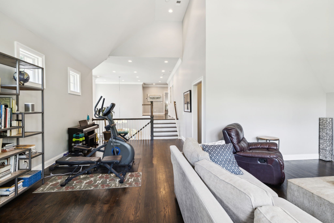
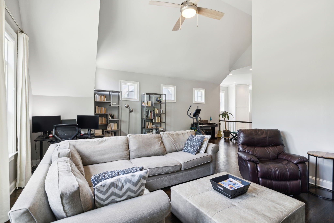
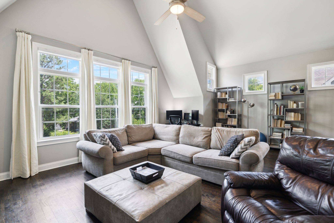
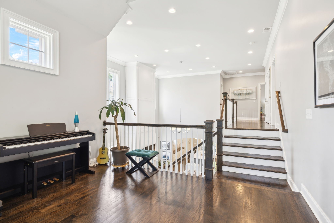
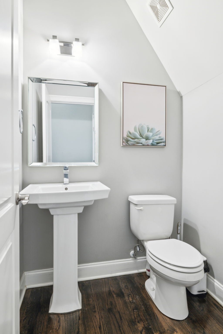
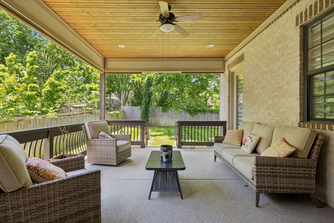
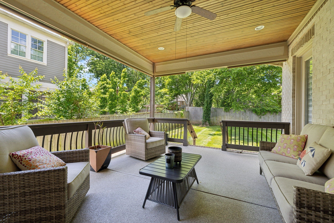
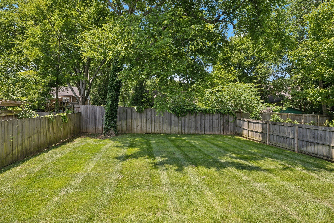
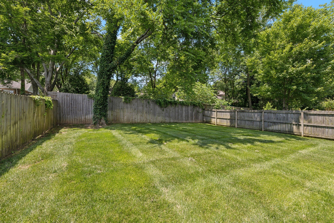
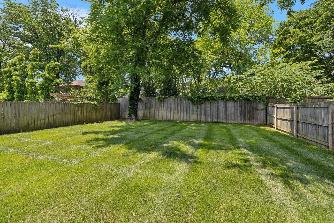
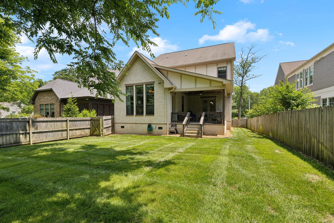
 Copyright 2025 RealTracs Solutions.
Copyright 2025 RealTracs Solutions.