$471,990 - 3720 Marthinus Lane, Murfreesboro
- 3
- Bedrooms
- 2½
- Baths
- 2,278
- SQ. Feet
- 2025
- Year Built
Welcome to the Greyton in Pretoria Falls, Murfreesboro, TN—a floor plan that combines open spaces and thoughtful design for effortless living. Upon entry, a welcoming dining room flows into a well-appointed kitchen with ample counter space, creating a seamless connection to the great room. Here, large windows bring in abundant natural light, and a sliding glass door opens to an expansive covered patio—perfect for enjoying the outdoors year-round. Off the great room, the mudroom offers a convenient drop zone, powder room, and easy access to the laundry room and the main-level owner’s suite. This luxurious retreat includes a large walk-in closet and an ensuite bath with a walk-in shower and a built-in bathtub. Upstairs, two additional bedrooms—each with a walk-in closet—share a full bathroom featuring dual sinks, along with a spacious bonus room for versatile use. Enjoy beautifully maintained landscaping throughout Pretoria Falls, thanks to HOA-provided services.
Essential Information
-
- MLS® #:
- 2920626
-
- Price:
- $471,990
-
- Bedrooms:
- 3
-
- Bathrooms:
- 2.50
-
- Full Baths:
- 2
-
- Half Baths:
- 1
-
- Square Footage:
- 2,278
-
- Acres:
- 0.00
-
- Year Built:
- 2025
-
- Type:
- Residential
-
- Sub-Type:
- Single Family Residence
-
- Status:
- Under Contract - Not Showing
Community Information
-
- Address:
- 3720 Marthinus Lane
-
- Subdivision:
- Pretoria Falls
-
- City:
- Murfreesboro
-
- County:
- Rutherford County, TN
-
- State:
- TN
-
- Zip Code:
- 37129
Amenities
-
- Amenities:
- Dog Park, Playground, Sidewalks, Underground Utilities, Trail(s)
-
- Utilities:
- Water Available
-
- Parking Spaces:
- 4
-
- # of Garages:
- 2
-
- Garages:
- Garage Door Opener, Garage Faces Front, Concrete, Driveway
Interior
-
- Interior Features:
- Entrance Foyer, High Ceilings, Open Floorplan, Pantry, Smart Thermostat, Walk-In Closet(s), Primary Bedroom Main Floor, Kitchen Island
-
- Appliances:
- Gas Range, Dishwasher, Disposal, Microwave, Stainless Steel Appliance(s)
-
- Heating:
- Furnace, Natural Gas
-
- Cooling:
- Central Air
-
- Fireplace:
- Yes
-
- # of Fireplaces:
- 1
-
- # of Stories:
- 2
Exterior
-
- Exterior Features:
- Smart Lock(s)
-
- Roof:
- Asphalt
-
- Construction:
- Fiber Cement, Brick
School Information
-
- Elementary:
- Brown's Chapel Elementary School
-
- Middle:
- Blackman Middle School
-
- High:
- Blackman High School
Additional Information
-
- Date Listed:
- June 19th, 2025
-
- Days on Market:
- 94
Listing Details
- Listing Office:
- Century Communities
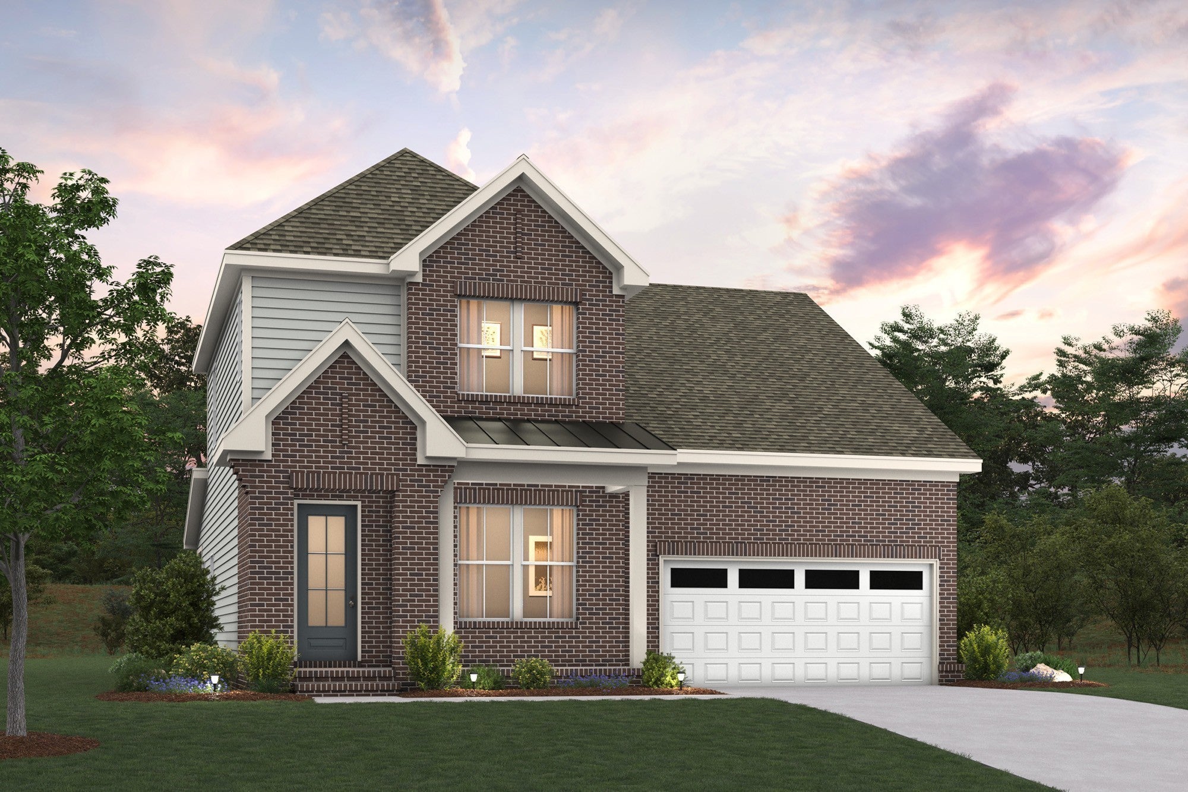
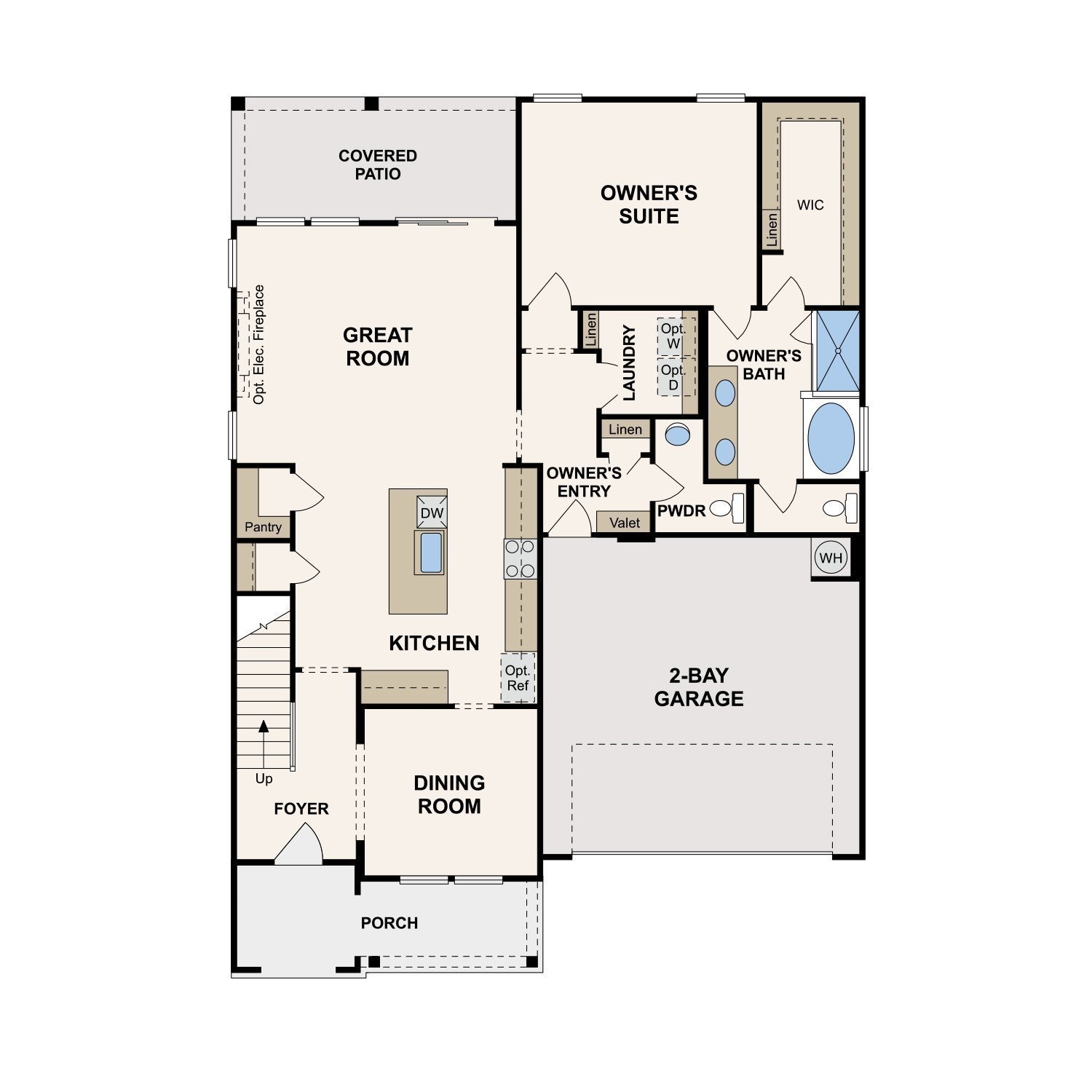
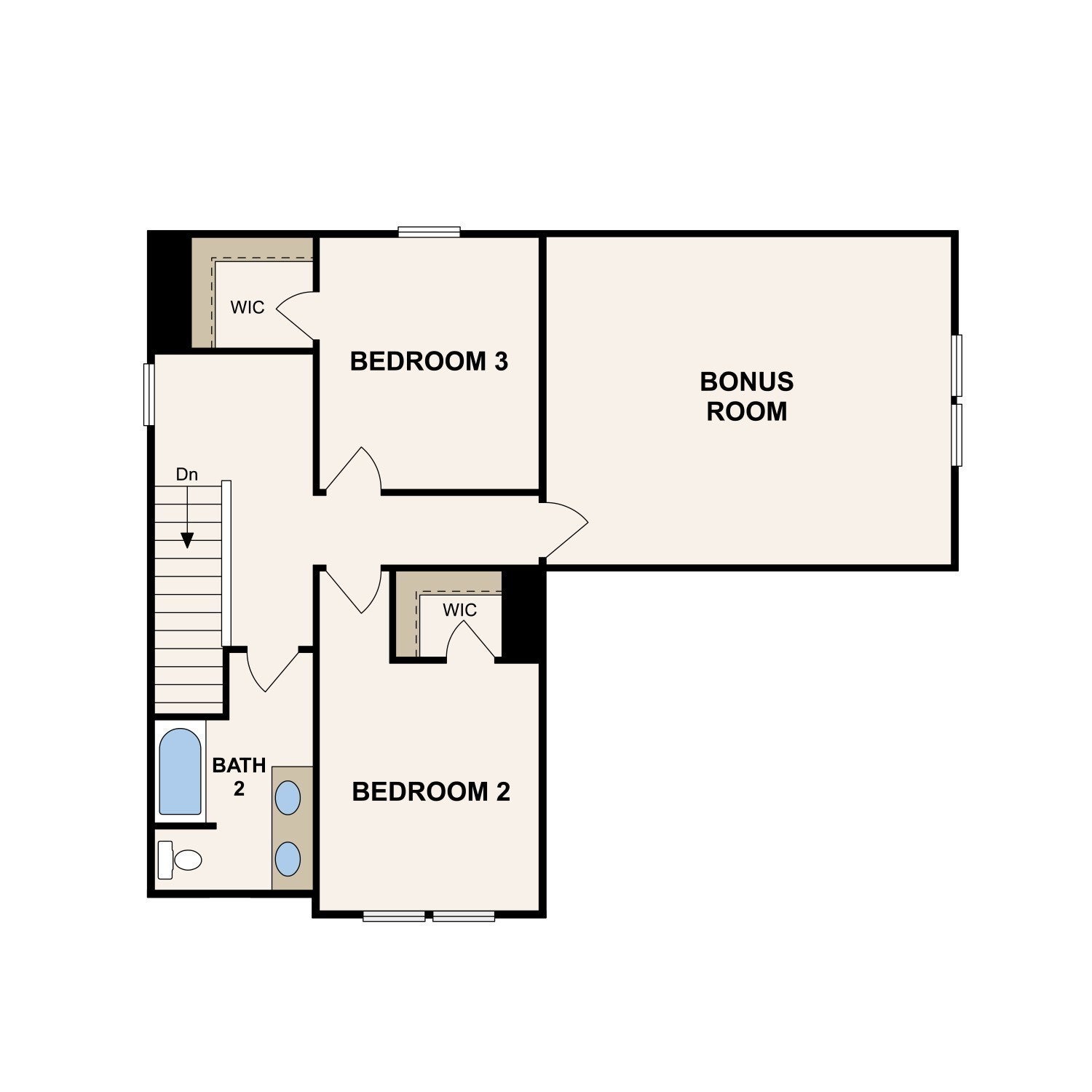
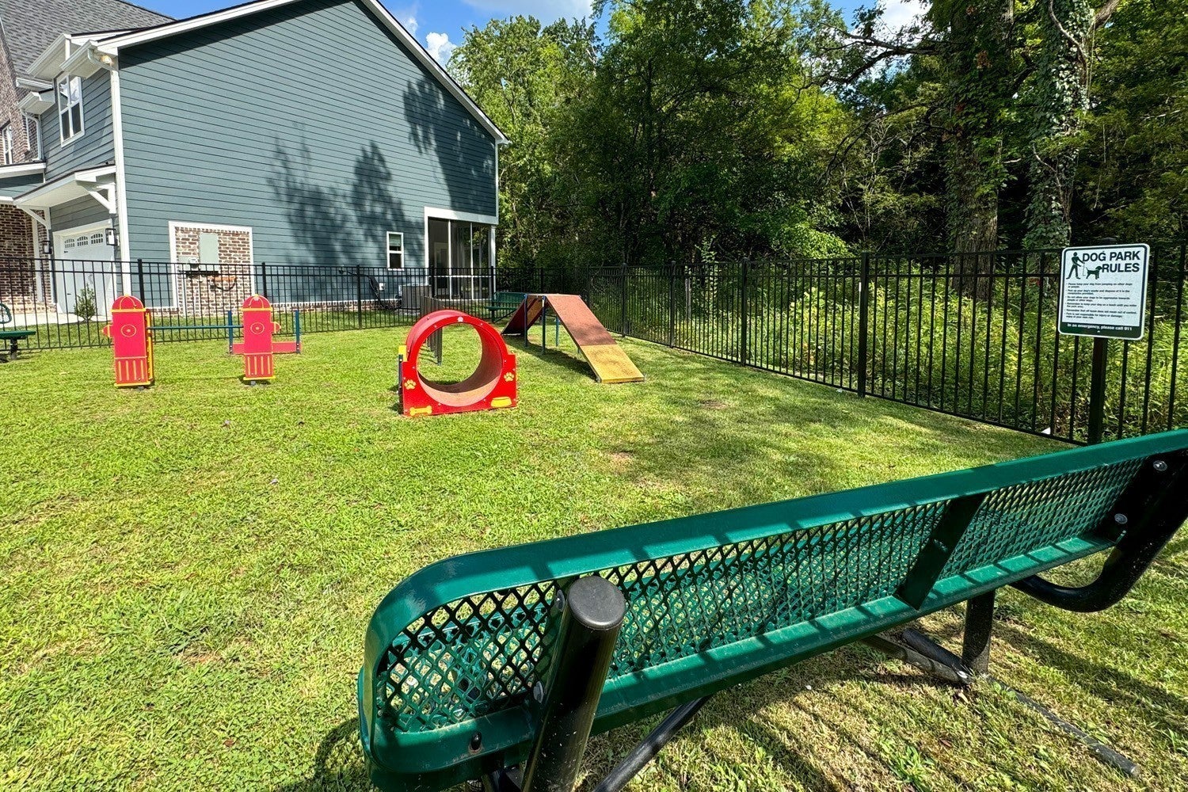
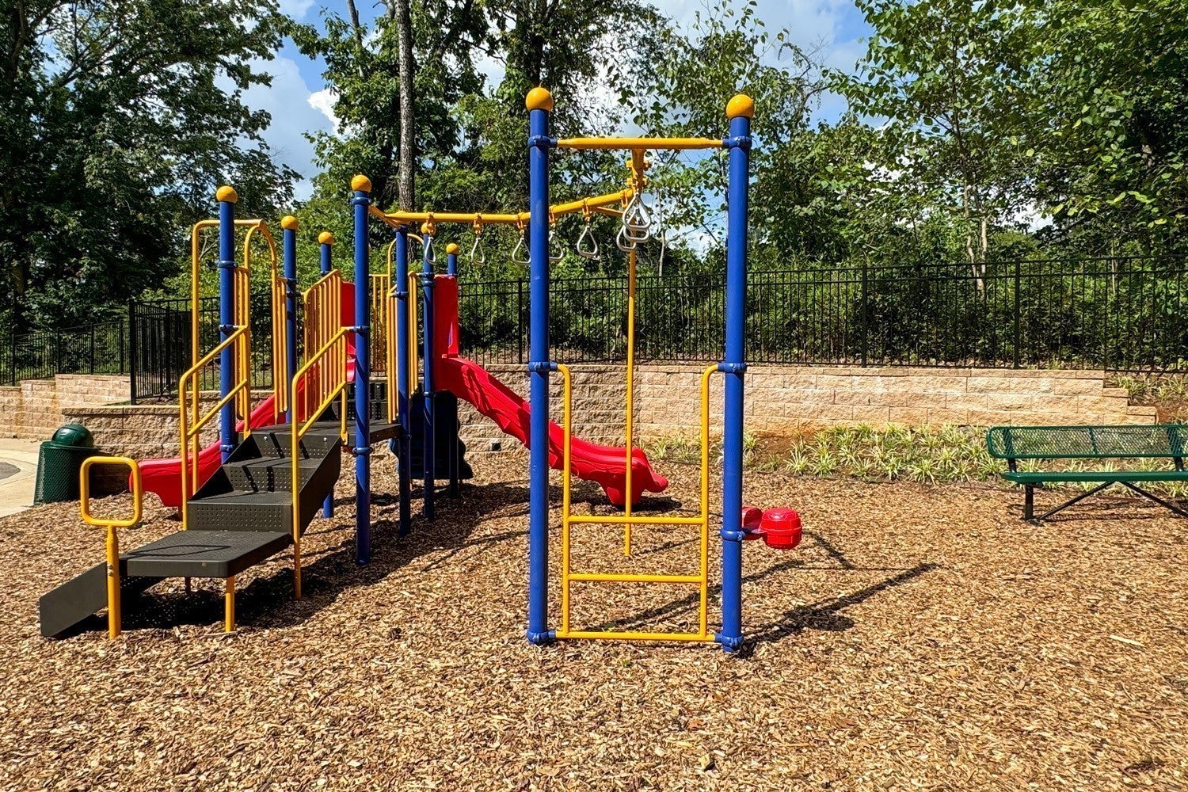
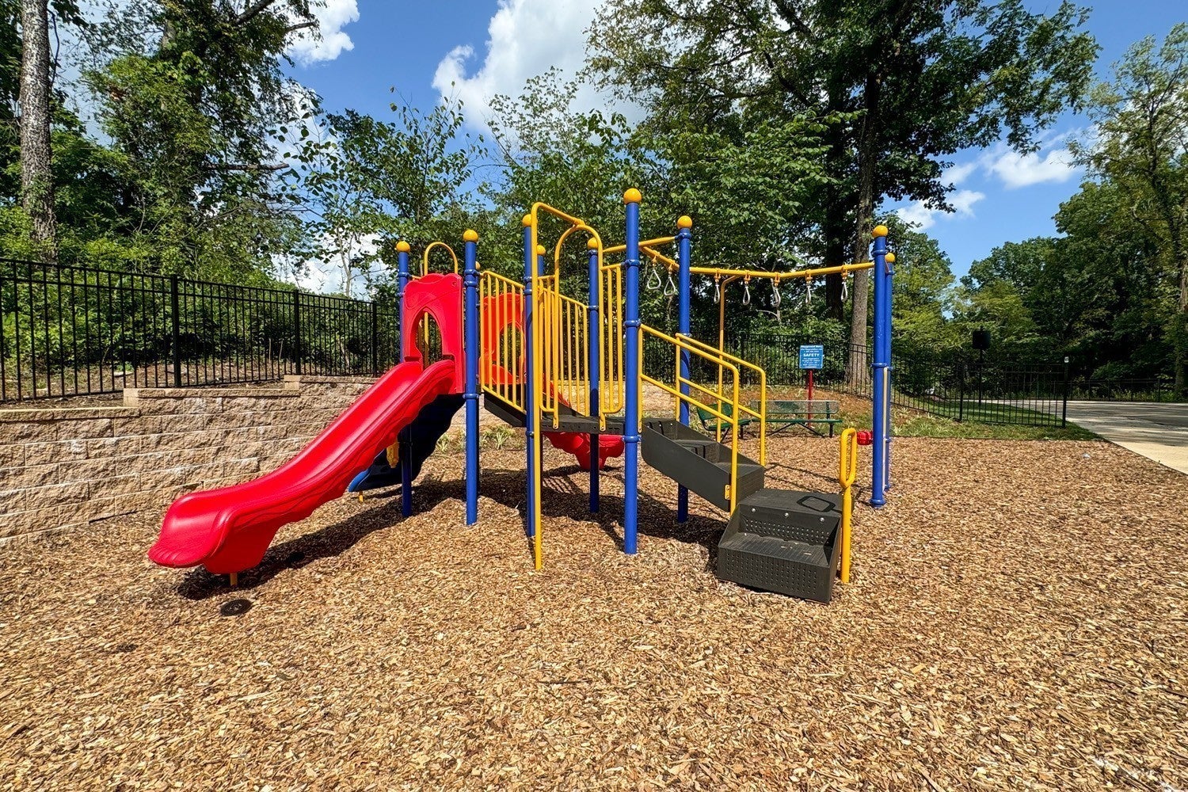
 Copyright 2025 RealTracs Solutions.
Copyright 2025 RealTracs Solutions.