$5,500 - 244 Chester Stevens Rd, Franklin
- 4
- Bedrooms
- 2½
- Baths
- 3,384
- SQ. Feet
- 1998
- Year Built
Welcome to this charming all-brick rental home, beautifully maintained and thoughtfully updated for modern living in a highly sought-after neighborhood. From the moment you arrive, you'll appreciate the warm, welcoming feel of the spacious, light-filled interior that flows effortlessly across gleaming hardwood floors. The gourmet kitchen is a standout feature, boasting elegant quartz countertops, stainless steel appliances, and ample cabinetry—perfect for both casual meals and full culinary experiences. The home offers a highly functional layout with three bedrooms on the main level, plus an additional bedroom upstairs along with a huge bonus room, ideal for a variety of uses. Step outside to your private backyard oasis, where a covered porch and stone patio await, ready for relaxing evenings or entertaining friends and guests. Nestled among mature trees and lush landscaping, this home also includes access to neighborhood walking trails, a sparkling community pool, and a tranquil pond. Zoned for Trinity Elementary, Page Middle, and Page High School. Washer and dryer are included, and rent covers lawn care, tenants are responsible for utilities and renters insurance. Credit and background checks are required. Impeccably cared for and ideally located, this home offers comfort, convenience, and the perfect blend of indoor-outdoor living. Available at the beginning of July, call to schedule your showing today!
Essential Information
-
- MLS® #:
- 2920573
-
- Price:
- $5,500
-
- Bedrooms:
- 4
-
- Bathrooms:
- 2.50
-
- Full Baths:
- 2
-
- Half Baths:
- 1
-
- Square Footage:
- 3,384
-
- Acres:
- 0.00
-
- Year Built:
- 1998
-
- Type:
- Residential Lease
-
- Sub-Type:
- Single Family Residence
-
- Status:
- Coming Soon / Hold
Community Information
-
- Address:
- 244 Chester Stevens Rd
-
- Subdivision:
- Ivy Glen Sec 2
-
- City:
- Franklin
-
- County:
- Williamson County, TN
-
- State:
- TN
-
- Zip Code:
- 37067
Amenities
-
- Utilities:
- Water Available
-
- Parking Spaces:
- 4
-
- # of Garages:
- 2
-
- Garages:
- Garage Door Opener, Garage Faces Side, Aggregate, Driveway
Interior
-
- Interior Features:
- Ceiling Fan(s), Extra Closets, Storage, Walk-In Closet(s)
-
- Appliances:
- Oven, Range, Dishwasher, Disposal, Dryer, Microwave, Refrigerator, Washer
-
- Heating:
- Central
-
- Cooling:
- Central Air
-
- Fireplace:
- Yes
-
- # of Fireplaces:
- 2
-
- # of Stories:
- 2
Exterior
-
- Construction:
- Brick
School Information
-
- Elementary:
- Trinity Elementary
-
- Middle:
- Fred J Page Middle School
-
- High:
- Fred J Page High School
Additional Information
-
- Days on Market:
- 3
Listing Details
- Listing Office:
- The Shuford Group, Llc
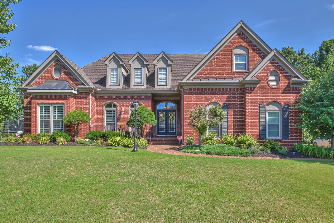
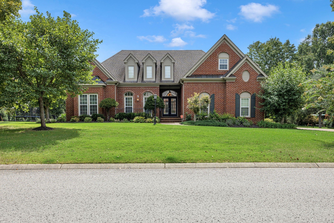
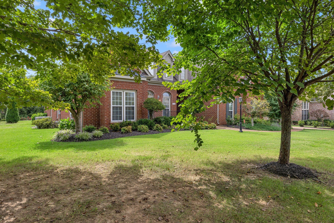
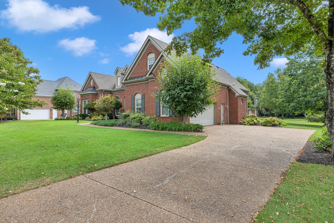
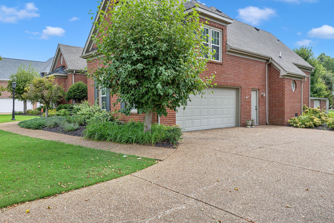
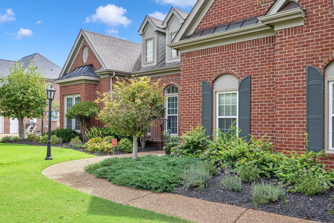
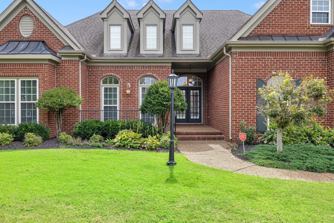
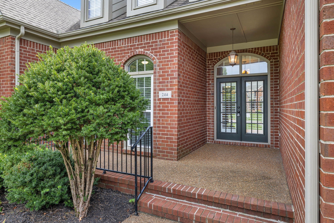
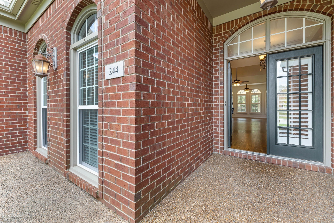
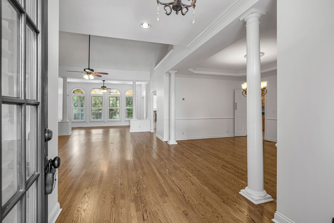
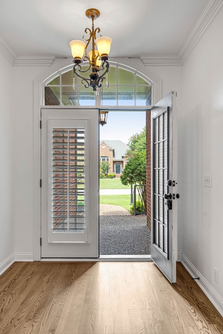
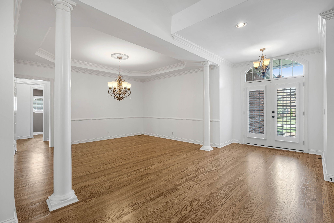
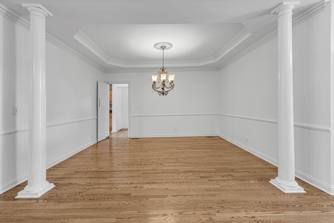
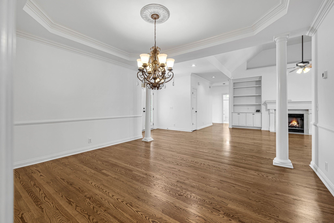
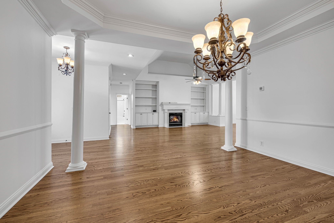
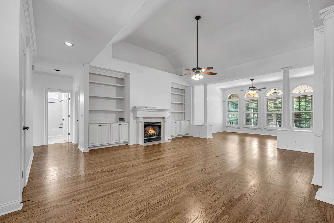
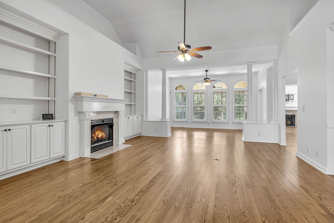
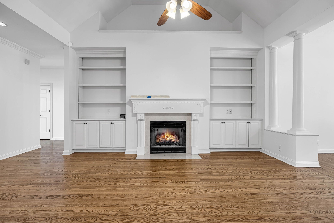
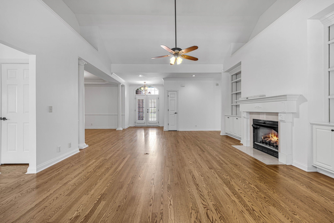
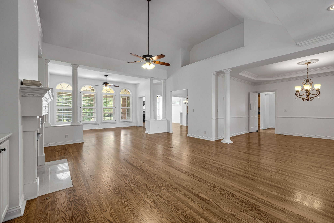
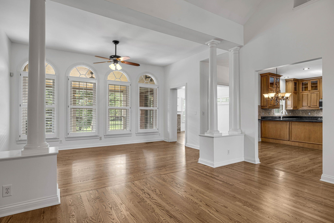
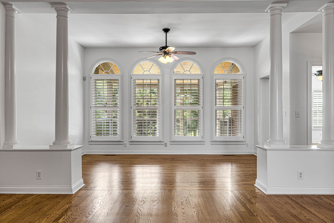
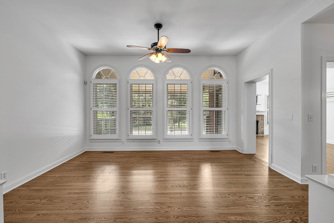
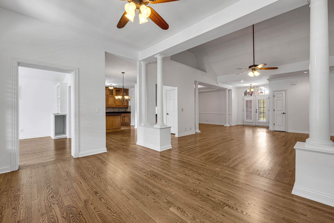
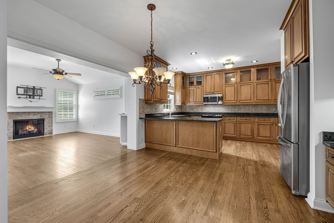
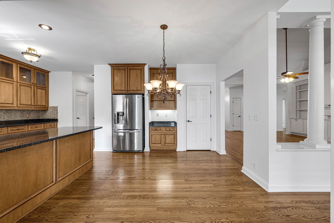
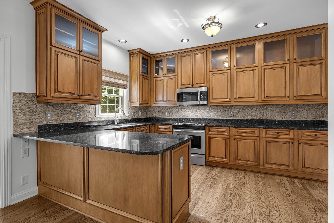
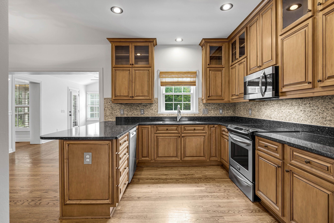
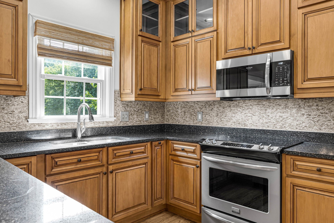
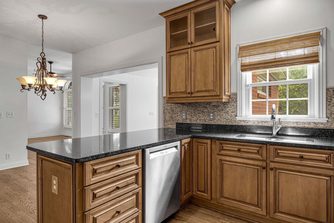
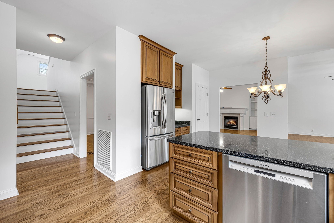
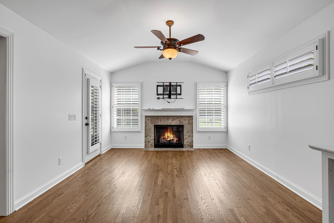
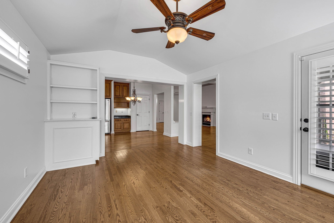
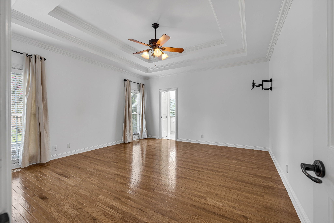
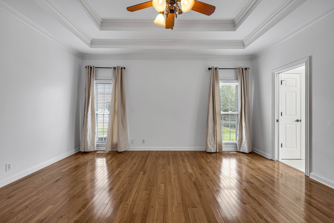
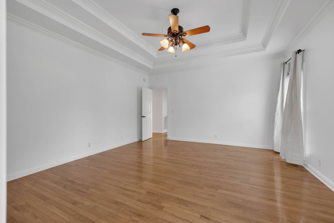
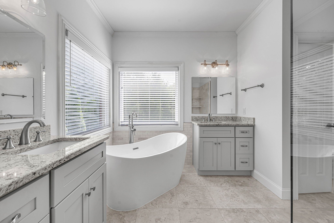
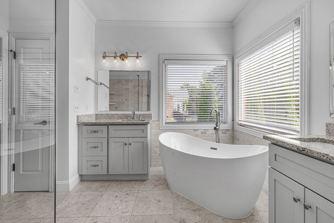
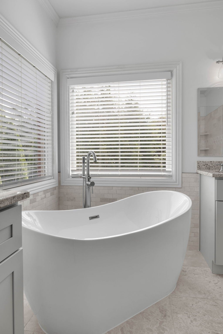
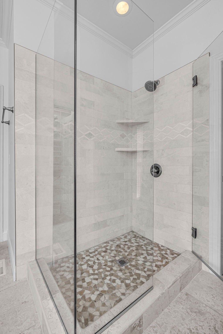
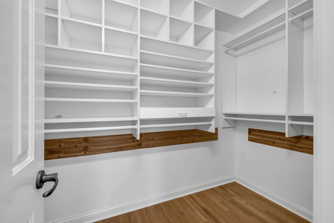
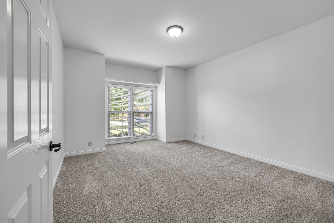
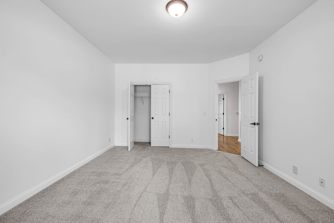
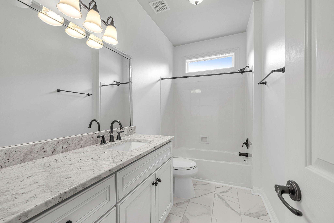
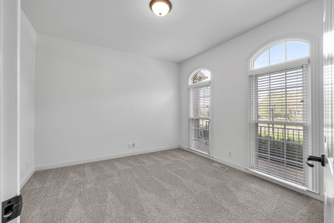
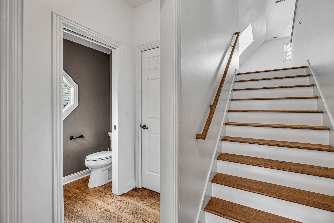
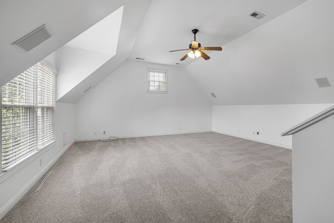
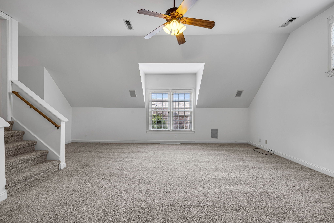
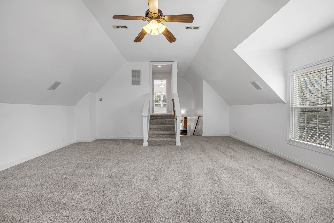
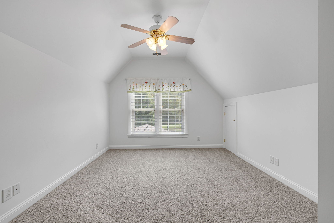
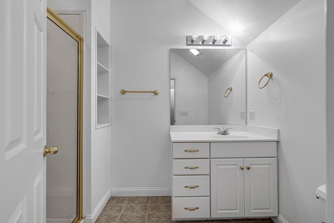
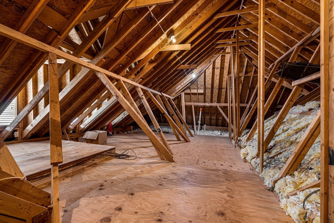
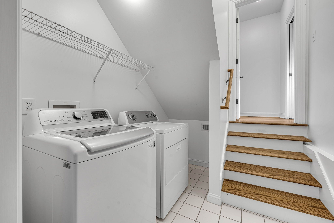
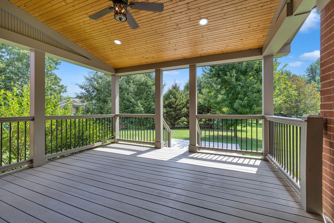
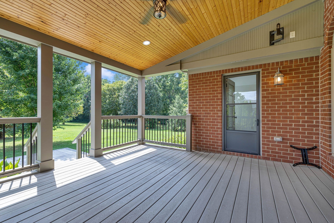
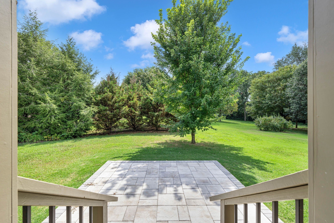
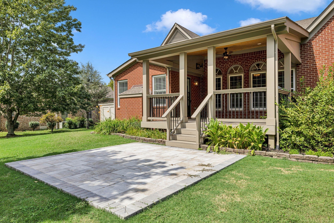
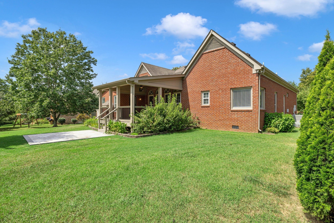
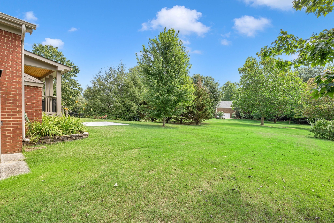
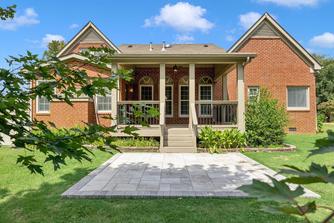
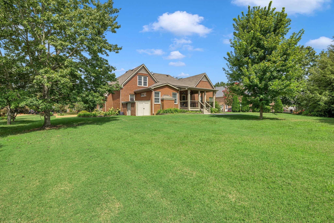
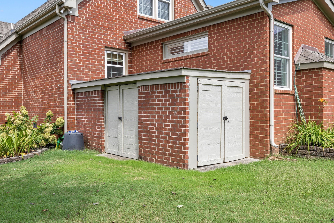
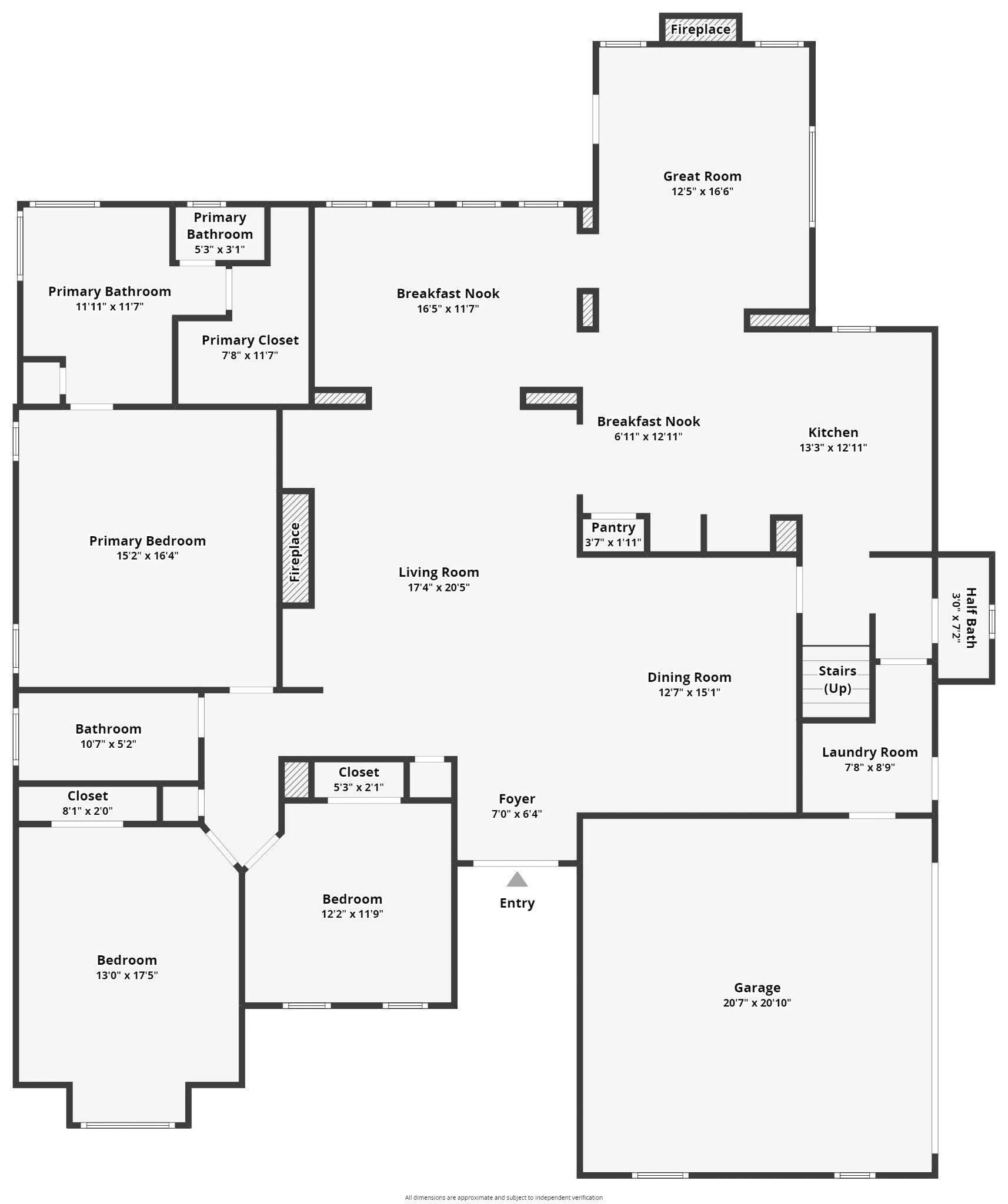
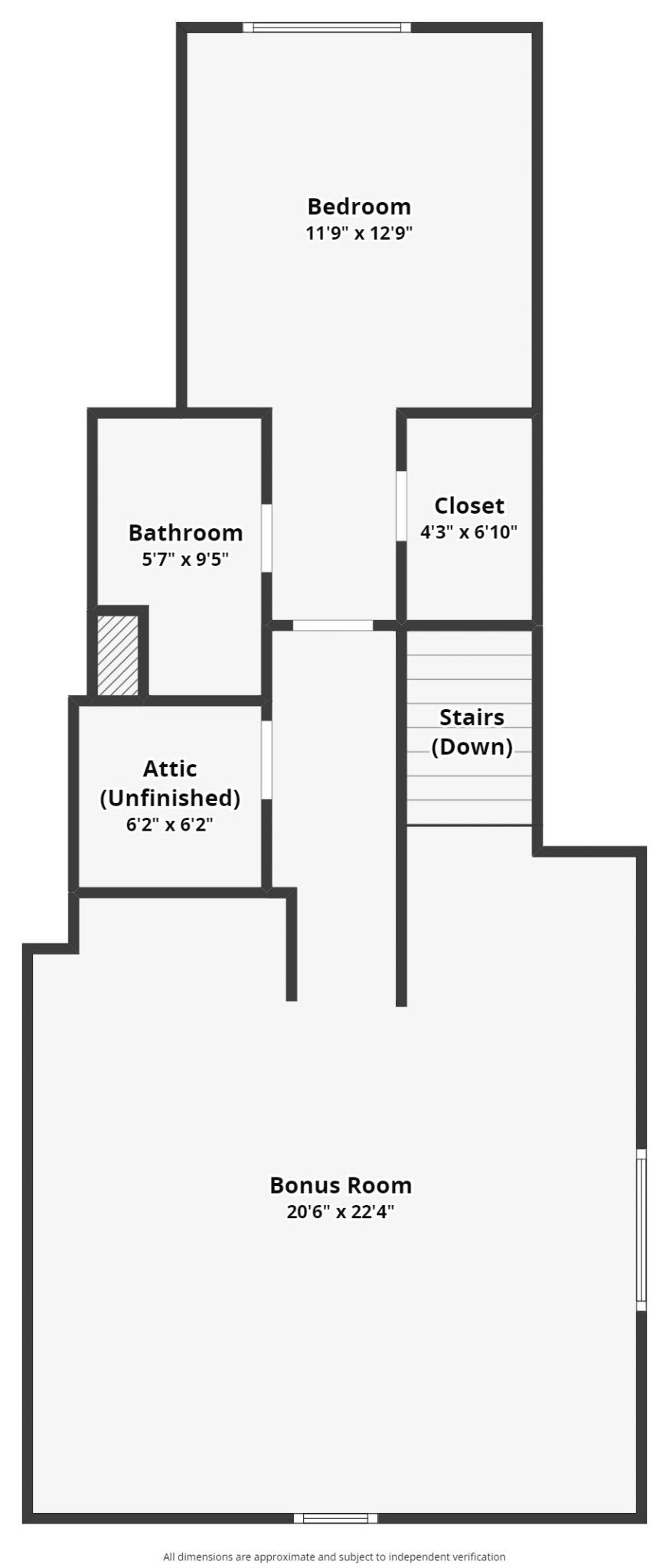
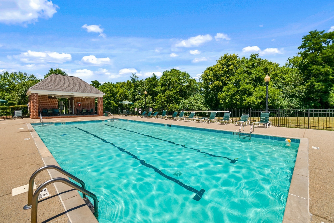
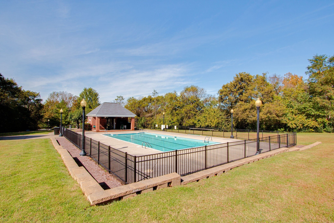
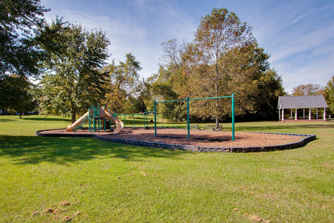
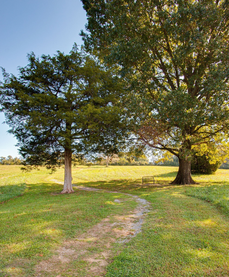
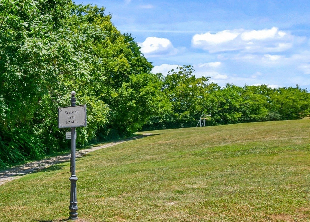
 Copyright 2025 RealTracs Solutions.
Copyright 2025 RealTracs Solutions.