$575,000 - 3112 Sagegrass Drive, Louisville
- 3
- Bedrooms
- 2
- Baths
- 2,128
- SQ. Feet
- 0.78
- Acres
''Welcome Home'' Welcome to your 2,128 sq ft home situated on a 3/4 acre lot in the desirable Farmington View Subdivision. It boasts the ''Birch'' Floorplan, designed for efforless one-level living. The exterior features a class brick, shingle shake exterior, situated enabling privacy in a subdivision, enhancing curb appeal. Step into to discover Luxury Vinyl Plank Flooring throughout, providing elegance and durability for any furbabies. The bathrooms are tastefully appointed with tile flooring. The vaulted ceilings in the living area create an airy atmosphere, perfect for relaxing and entertaining. Enjoy cozy evenings by the fireplace in an open-concept living area, seamlessly connecting to a modern appointed kitchen, featuring granite countertops, stainless steel appliances, and recessed lighting. This property combines comfort, style, and ample outdoor space, making it an ideal choice for anyone seeking a tranquil home in an active subdivision. ''Come On Home'' Buyers to confirm information before making an informed offer.
Essential Information
-
- MLS® #:
- 2918722
-
- Price:
- $575,000
-
- Bedrooms:
- 3
-
- Bathrooms:
- 2.00
-
- Full Baths:
- 2
-
- Square Footage:
- 2,128
-
- Acres:
- 0.78
-
- Year Built:
- 2023
-
- Type:
- Residential
-
- Sub-Type:
- Single Family Residence
-
- Style:
- Traditional
-
- Status:
- Active
Community Information
-
- Address:
- 3112 Sagegrass Drive
-
- Subdivision:
- Farmington View
-
- City:
- Louisville
-
- County:
- Blount County, TN
-
- State:
- TN
-
- Zip Code:
- 37777
Amenities
-
- Utilities:
- Electricity Available, Water Available
-
- Parking Spaces:
- 2
-
- # of Garages:
- 2
-
- Garages:
- Garage Door Opener, Garage Faces Side
Interior
-
- Interior Features:
- Walk-In Closet(s), Pantry, Ceiling Fan(s)
-
- Appliances:
- Dishwasher, Dryer, Microwave, Range, Oven, Washer
-
- Heating:
- Central, Electric, Heat Pump
-
- Cooling:
- Central Air, Ceiling Fan(s)
-
- Fireplace:
- Yes
-
- # of Fireplaces:
- 1
-
- # of Stories:
- 1
Exterior
-
- Lot Description:
- Wooded, Other, Level, Rolling Slope
-
- Construction:
- Frame, Other, Brick
School Information
-
- Elementary:
- Middlesettlements
-
- Middle:
- Union Grove Middle School
-
- High:
- William Blount High School
Additional Information
-
- Days on Market:
- 91
Listing Details
- Listing Office:
- Crye-leike Brown Realty
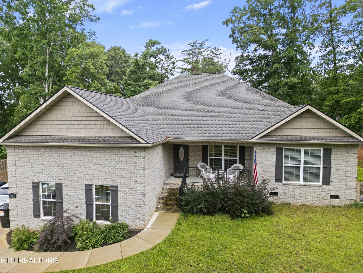
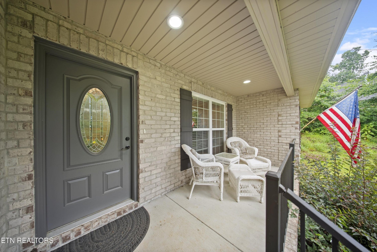
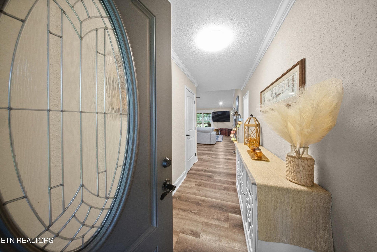
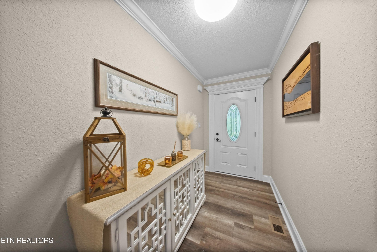
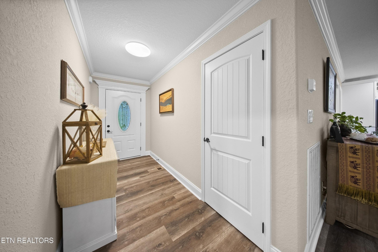
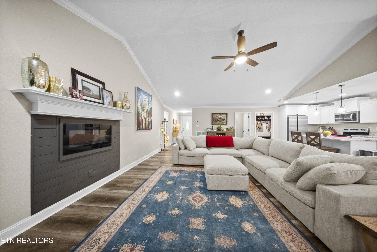
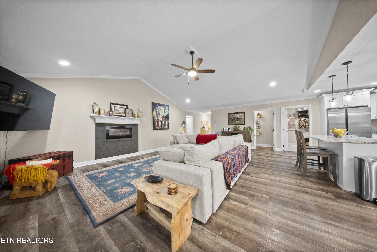
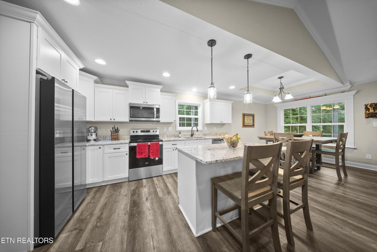
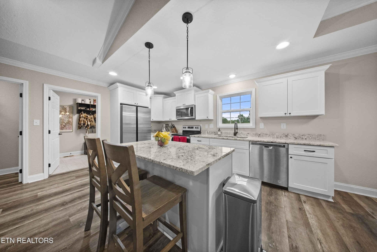
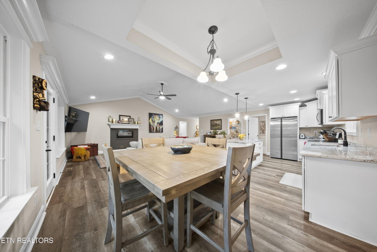
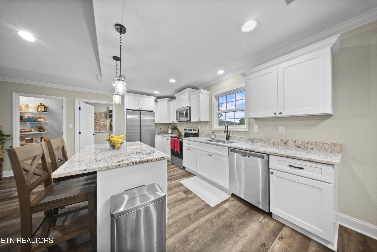
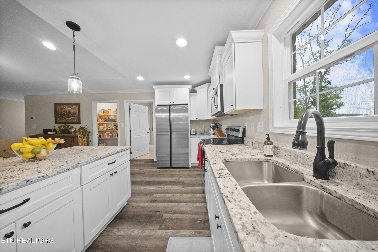
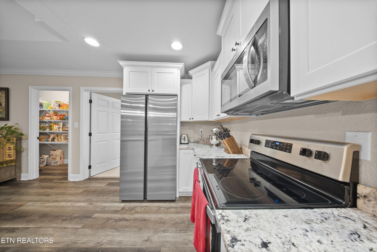
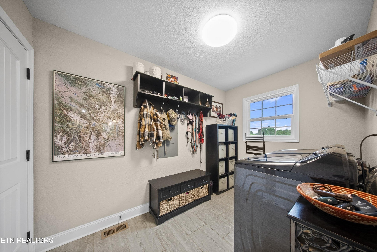
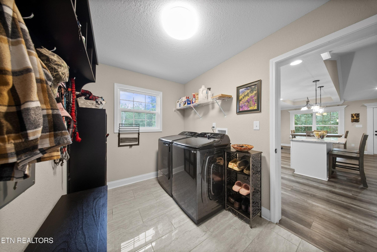
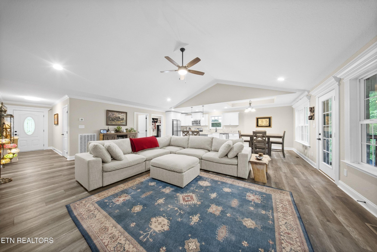
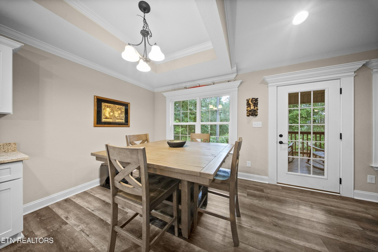
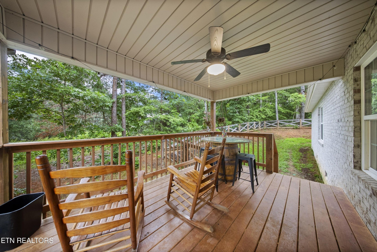
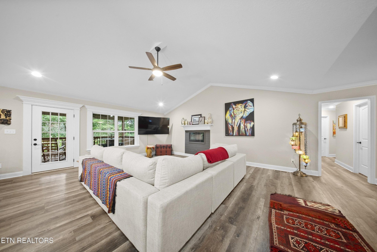
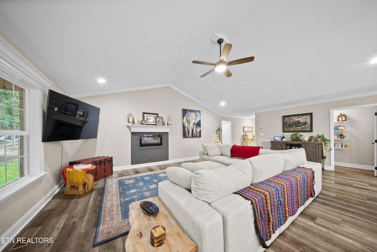
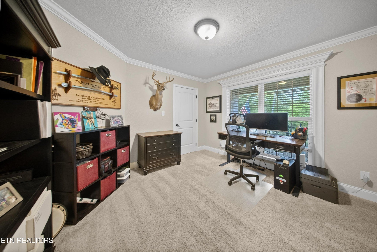
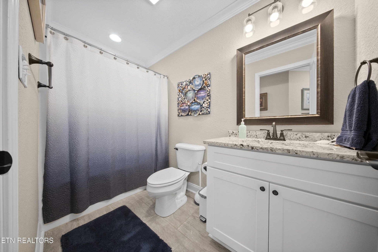
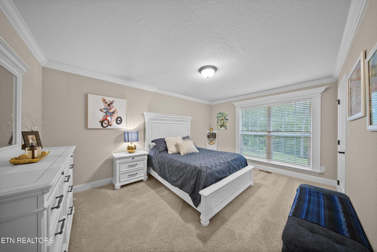
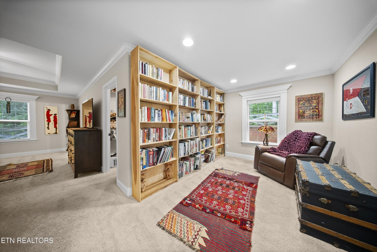
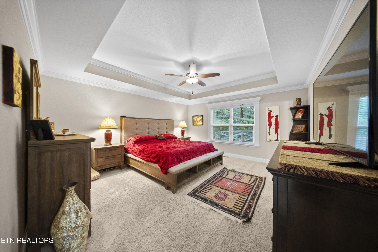
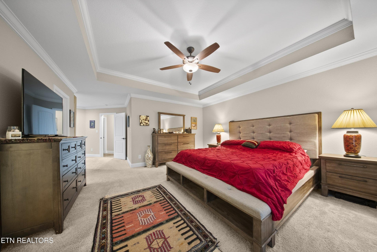
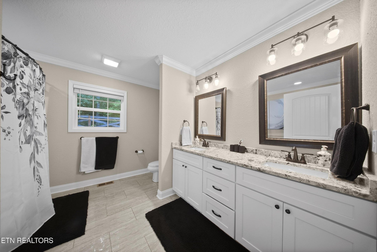
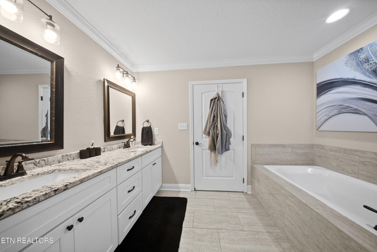
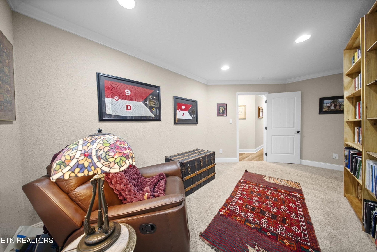
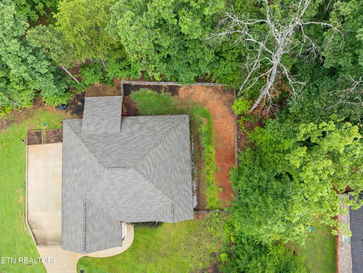
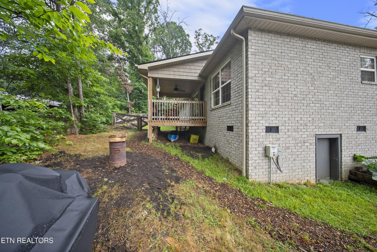
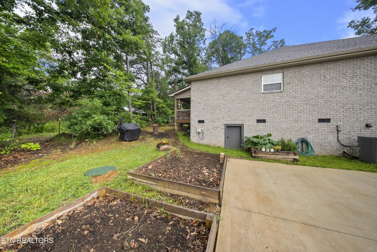
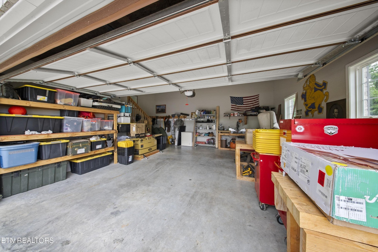
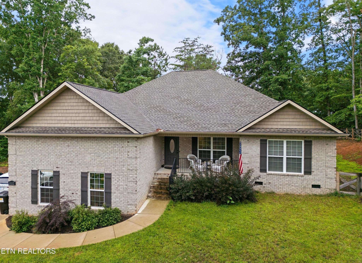
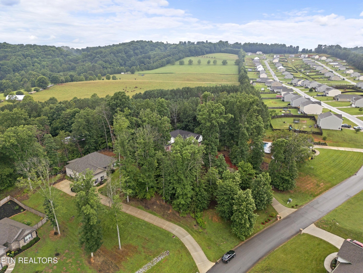
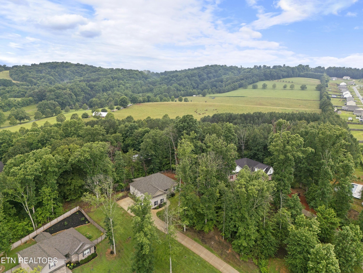
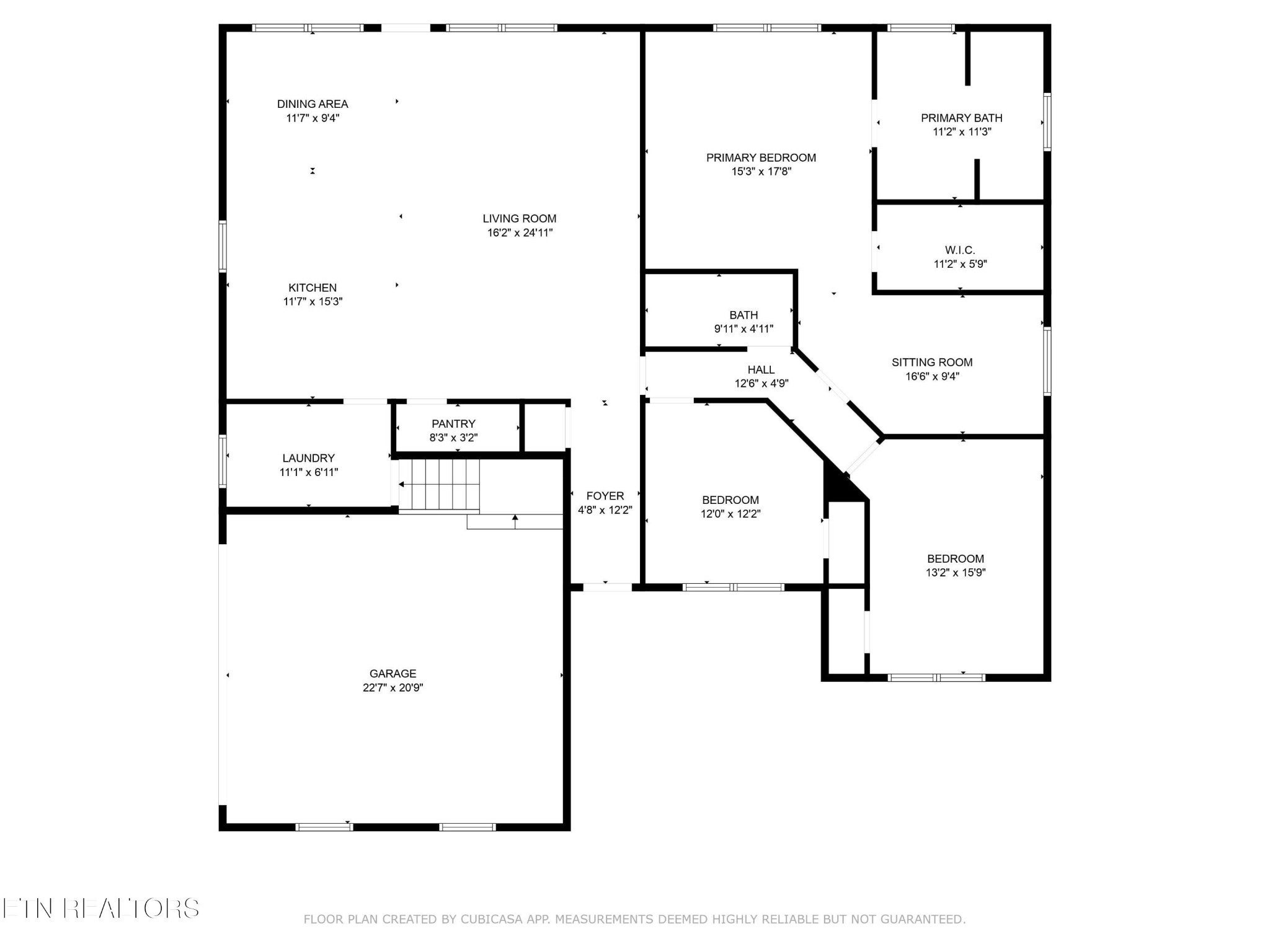
 Copyright 2025 RealTracs Solutions.
Copyright 2025 RealTracs Solutions.