$1,575,000 - 7 Angel Trace, Brentwood
- 4
- Bedrooms
- 3½
- Baths
- 3,950
- SQ. Feet
- 0.37
- Acres
An exceptional and beautiful Governors Club residence of manageable size is now available for a new owner * Its' superb floorplan offers a large entry hall for welcoming guests and providing access to a study; family room/great room; and dining room * Access to front porch from dining room and to upper and lower back terraces from breakfast room both provide for ease of flow for guests to enjoy outside living space during parties * Primary bedroom and secondary bedroom are found on the main level and are separated for privacy on each side of the residence * Updated kitchen and an exceptional updated owner's suite bath inclusive of fine finish detail including marble floors and marble countertops, wonderful large shower complete with body jets and separate tub * Main floor study plus additional space in upstairs landing area for an additional home office * This residence has 3 separate walk in storage areas on the second floor of which one area is suitable for future finished expansion * Oversized three car garage and very private back yard * Seven Angel Trace is located on one of the neighborhood's favorite streets complete with sidewalks * This property is an amazing and wonderful place for a new owner to call home *
Essential Information
-
- MLS® #:
- 2918250
-
- Price:
- $1,575,000
-
- Bedrooms:
- 4
-
- Bathrooms:
- 3.50
-
- Full Baths:
- 3
-
- Half Baths:
- 1
-
- Square Footage:
- 3,950
-
- Acres:
- 0.37
-
- Year Built:
- 2001
-
- Type:
- Residential
-
- Sub-Type:
- Single Family Residence
-
- Style:
- Traditional
-
- Status:
- Active
Community Information
-
- Address:
- 7 Angel Trace
-
- Subdivision:
- Governors Club The Ph 6
-
- City:
- Brentwood
-
- County:
- Williamson County, TN
-
- State:
- TN
-
- Zip Code:
- 37027
Amenities
-
- Amenities:
- Clubhouse, Fitness Center, Gated, Playground, Pool, Tennis Court(s), Underground Utilities
-
- Utilities:
- Electricity Available, Water Available, Cable Connected
-
- Parking Spaces:
- 3
-
- # of Garages:
- 3
-
- Garages:
- Garage Door Opener, Garage Faces Side, Driveway, On Street
Interior
-
- Interior Features:
- Ceiling Fan(s), Entrance Foyer, Pantry, Storage, Walk-In Closet(s)
-
- Appliances:
- Built-In Electric Oven, Double Oven, Built-In Gas Range, Dishwasher, Disposal, Microwave, Refrigerator, Stainless Steel Appliance(s)
-
- Heating:
- Central, Natural Gas
-
- Cooling:
- Central Air, Electric
-
- Fireplace:
- Yes
-
- # of Fireplaces:
- 1
-
- # of Stories:
- 2
Exterior
-
- Roof:
- Shingle
-
- Construction:
- Brick
School Information
-
- Elementary:
- Crockett Elementary
-
- Middle:
- Woodland Middle School
-
- High:
- Ravenwood High School
Additional Information
-
- Date Listed:
- June 19th, 2025
-
- Days on Market:
- 4
Listing Details
- Listing Office:
- Zeitlin Sotheby's International Realty
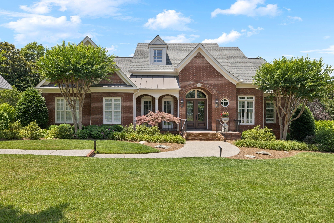
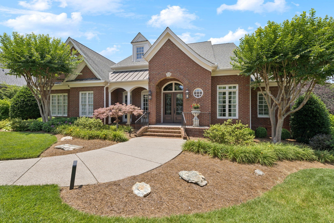
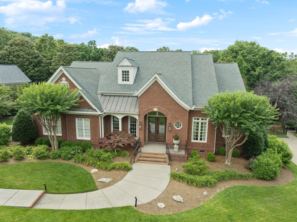
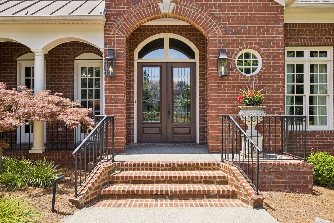
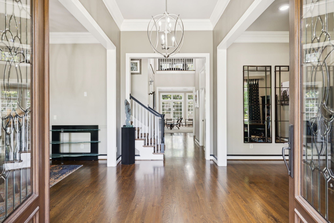
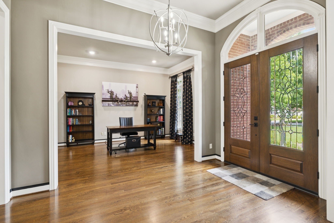
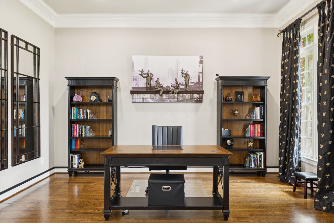
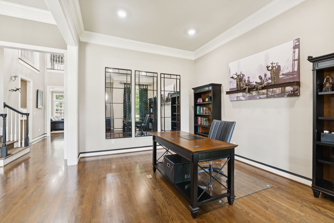
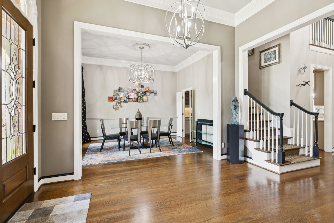
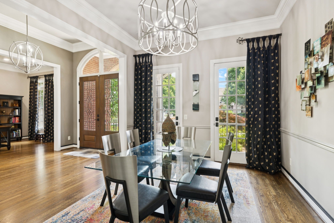
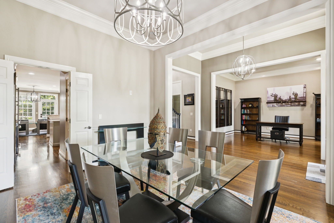
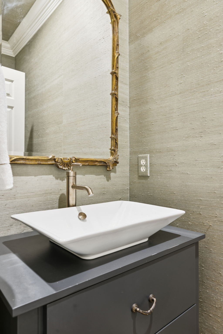
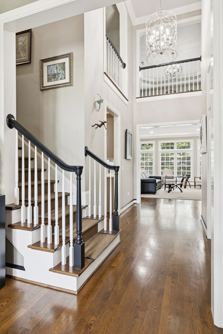
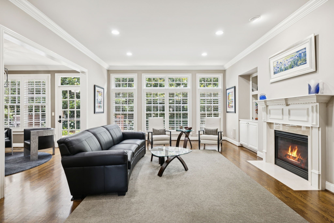
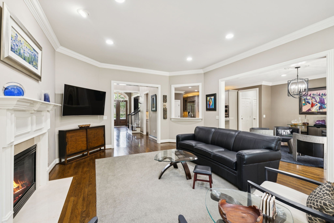
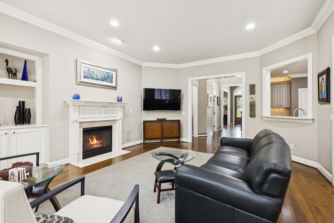
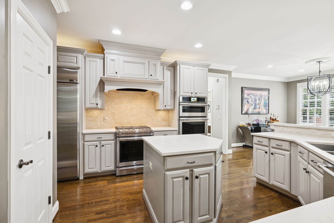
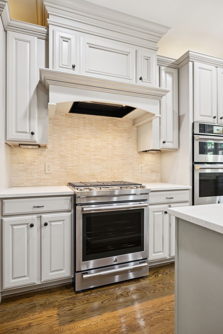
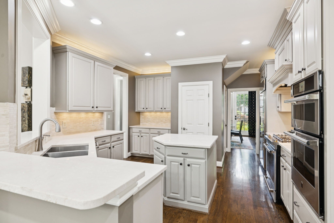
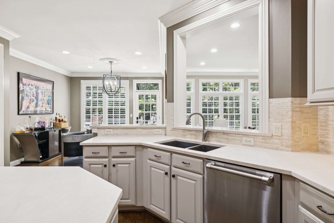
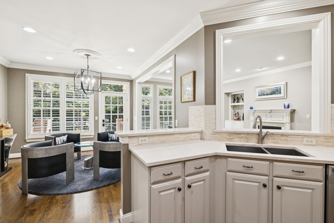
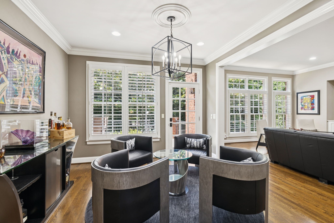
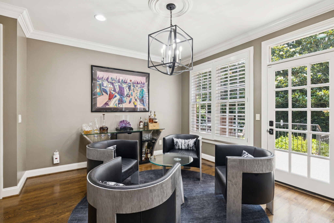
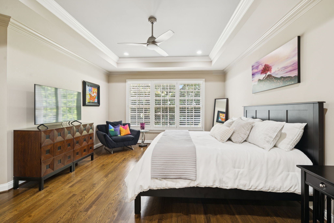
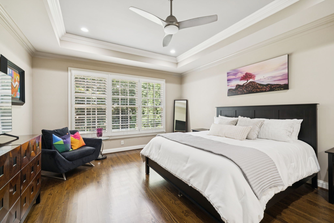
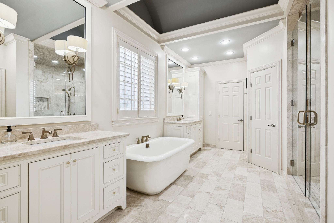
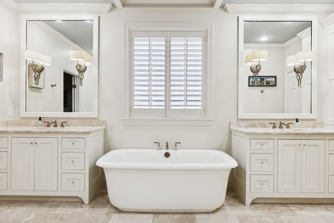
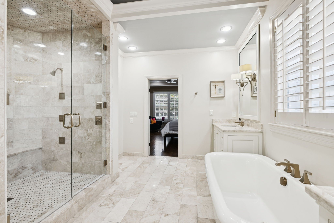
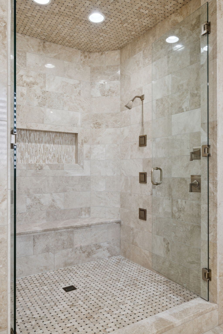
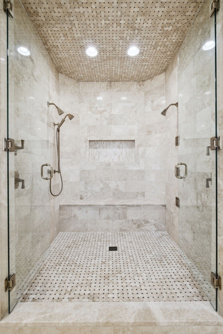
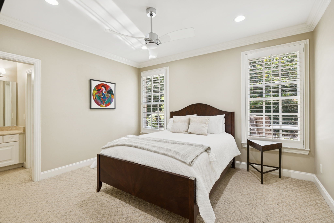
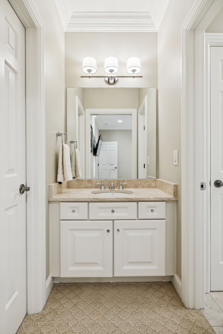
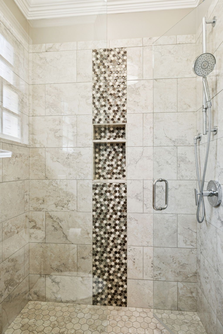
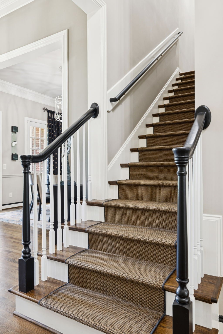
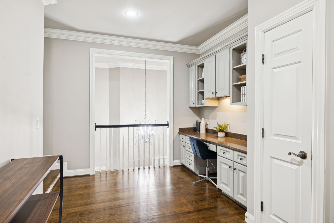
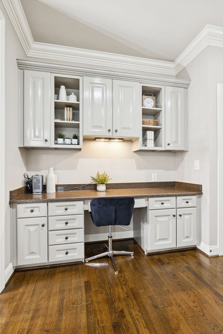
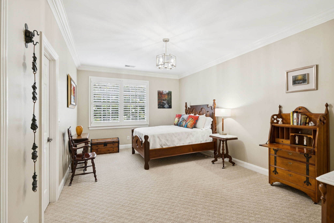
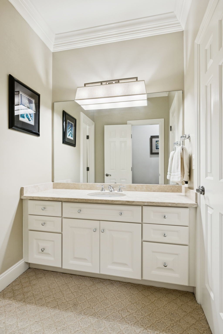
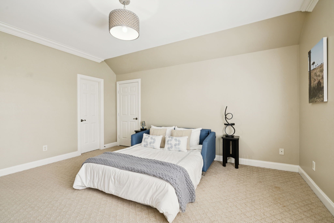
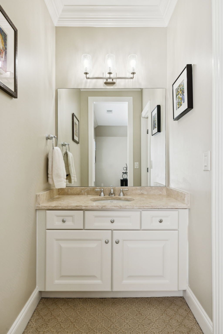
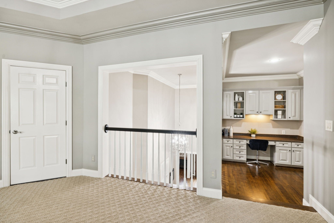
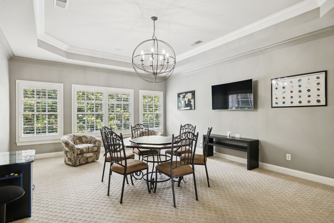
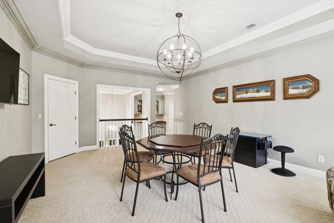
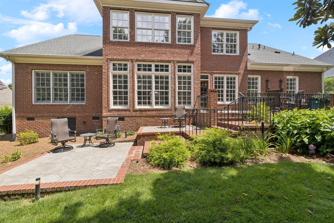
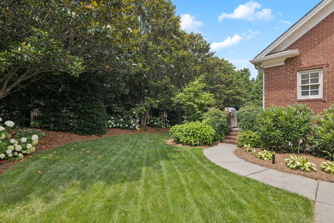
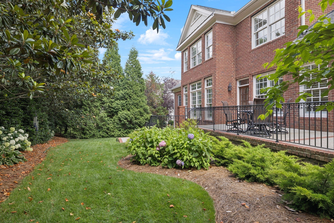
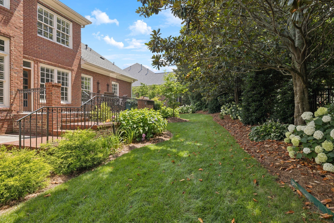
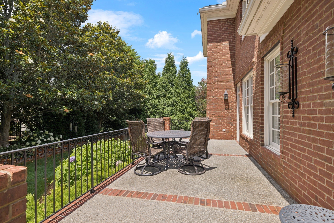
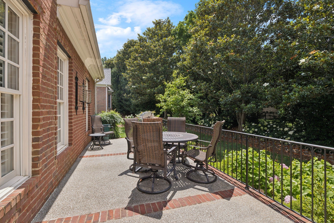
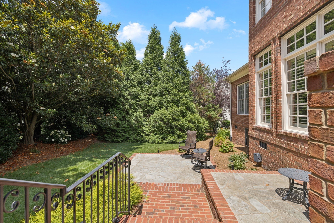
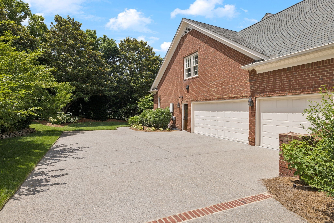
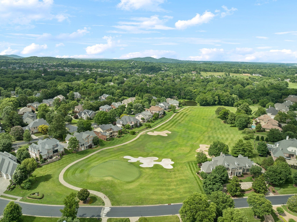
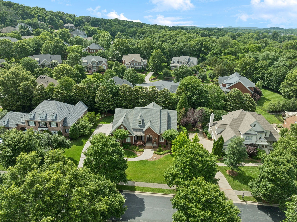
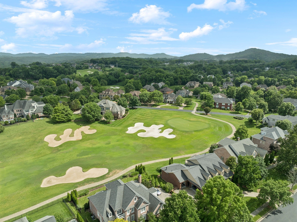
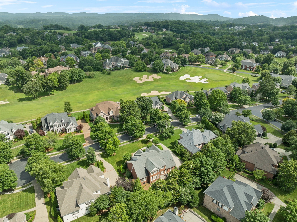
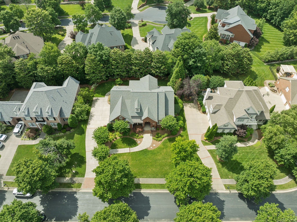
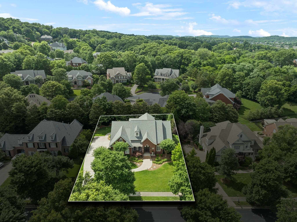
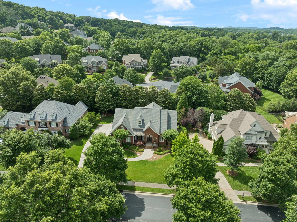
 Copyright 2025 RealTracs Solutions.
Copyright 2025 RealTracs Solutions.