$1,699,900 - 108 46th Ave N, Nashville
- 3
- Bedrooms
- 3½
- Baths
- 2,703
- SQ. Feet
- 0.02
- Acres
Located in the heart of one of Nashville’s most beloved neighborhoods, this newer construction home offers you a lifestyle where your day begins with a Star Bagel brew, peaceful walk on the Greenway and a quick round of golf before the world wakes up. The modern exterior and low-maintenance turfed front yard make this home as smart as it is stylish. With floor-to-ceiling windows, your main living area feels open and is perfect for entertaining. The private elevator makes every level easily accessible, whether you’re hosting upstairs or downstairs. Every space, from the sunlit primary suite to the custom-tiled bathrooms, is thoughtfully designed. The expansive rooftop is an entertainer's dream with a fully equipped outdoor kitchen and tree lined views. This home puts everything you love about Nashville — right at your doorstep. With over ten restaurants, scenic greenway, community center, and McCabe Golf Course all just a short stroll away, this is not simply a home — it’s a lifestyle.
Essential Information
-
- MLS® #:
- 2918213
-
- Price:
- $1,699,900
-
- Bedrooms:
- 3
-
- Bathrooms:
- 3.50
-
- Full Baths:
- 3
-
- Half Baths:
- 1
-
- Square Footage:
- 2,703
-
- Acres:
- 0.02
-
- Year Built:
- 2022
-
- Type:
- Residential
-
- Sub-Type:
- Horizontal Property Regime - Attached
-
- Status:
- Active
Community Information
-
- Address:
- 108 46th Ave N
-
- Subdivision:
- 110 46th Avenue North Townhomes
-
- City:
- Nashville
-
- County:
- Davidson County, TN
-
- State:
- TN
-
- Zip Code:
- 37209
Amenities
-
- Amenities:
- Sidewalks
-
- Utilities:
- Water Available
-
- Parking Spaces:
- 1
-
- # of Garages:
- 1
-
- Garages:
- Garage Door Opener, Garage Faces Rear
Interior
-
- Interior Features:
- Ceiling Fan(s), Elevator, Entrance Foyer, Extra Closets, High Ceilings, Open Floorplan, Pantry, Walk-In Closet(s), Wet Bar
-
- Appliances:
- Dishwasher, Disposal, Refrigerator, Stainless Steel Appliance(s)
-
- Heating:
- Central
-
- Cooling:
- Central Air
-
- Fireplace:
- Yes
-
- # of Fireplaces:
- 1
-
- # of Stories:
- 3
Exterior
-
- Exterior Features:
- Gas Grill
-
- Lot Description:
- Level
-
- Construction:
- Frame
School Information
-
- Elementary:
- Sylvan Park Paideia Design Center
-
- Middle:
- West End Middle School
-
- High:
- Hillsboro Comp High School
Additional Information
-
- Date Listed:
- June 20th, 2025
-
- Days on Market:
- 2
Listing Details
- Listing Office:
- Compass
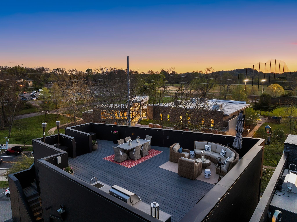
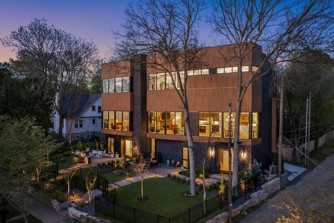
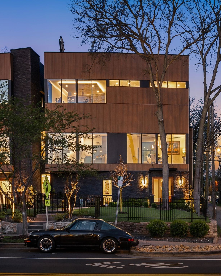
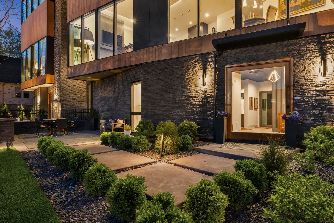
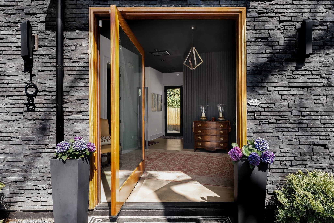
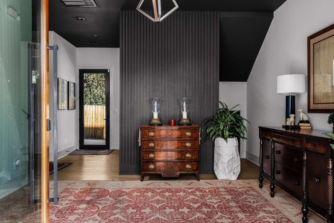
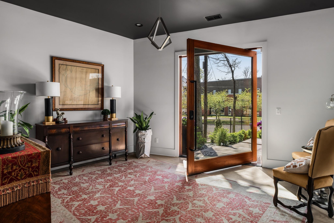
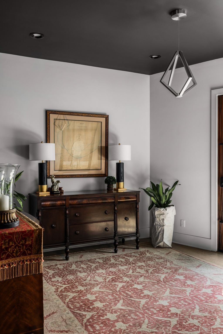
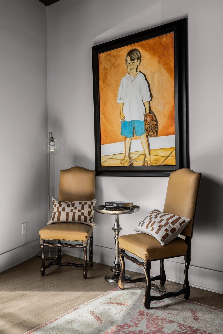
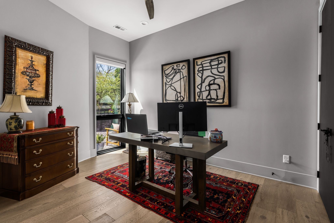
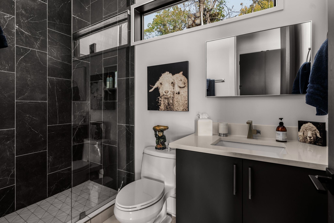
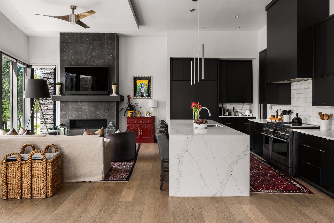
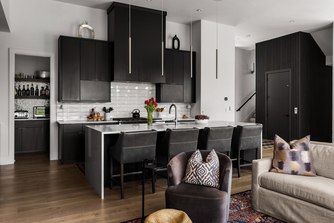
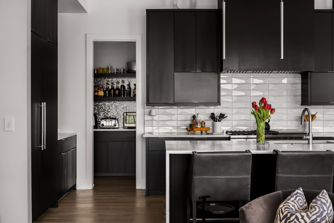
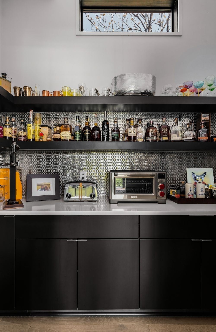
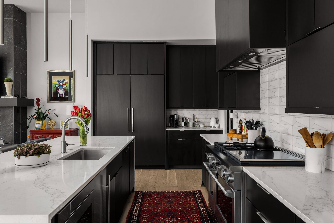
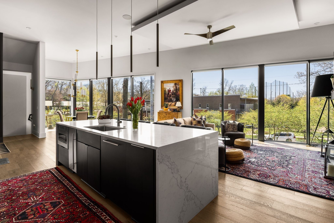
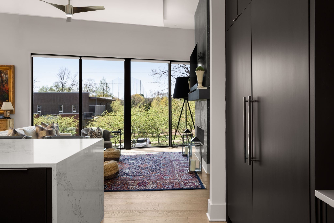
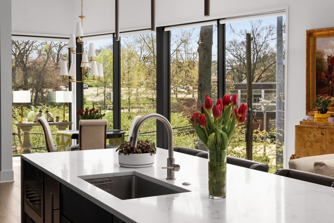
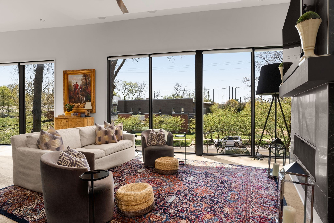
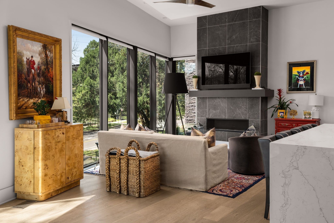
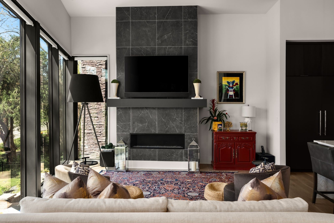
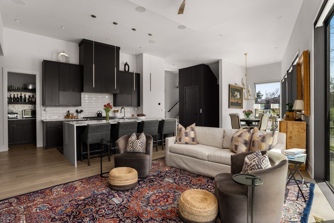
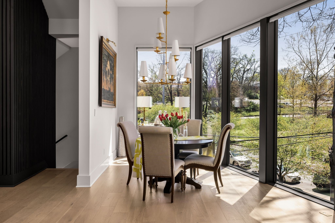
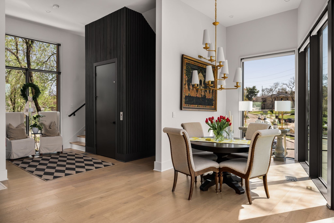
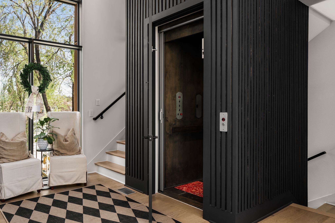
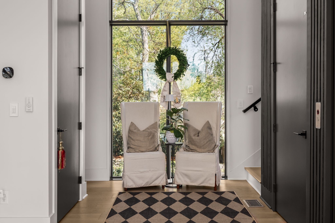
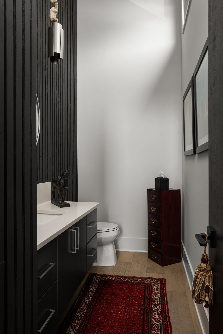
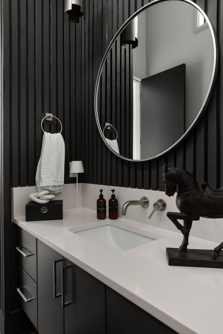
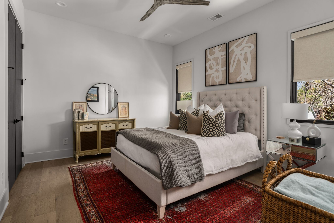
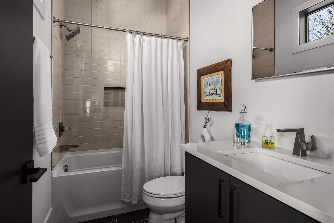
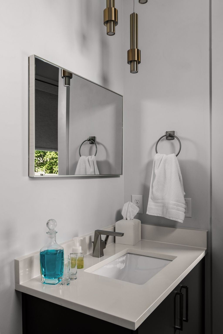
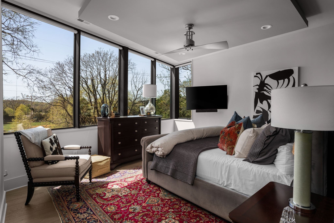
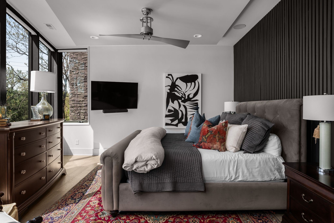
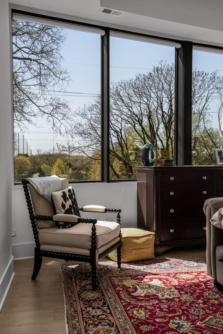
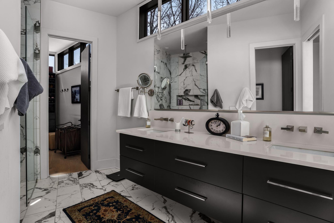
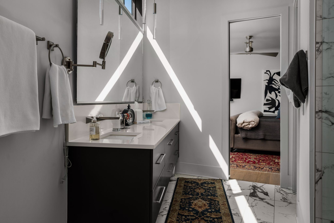
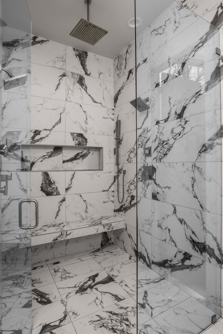
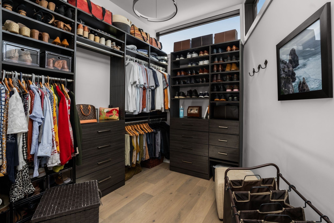
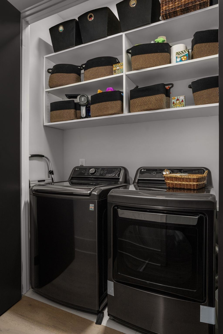
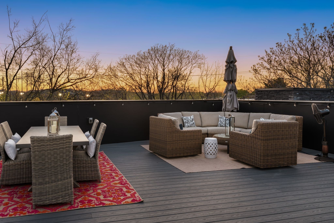
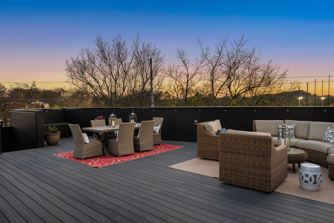
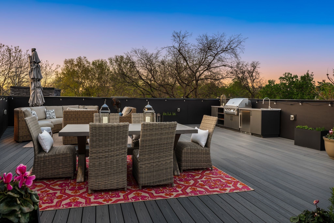
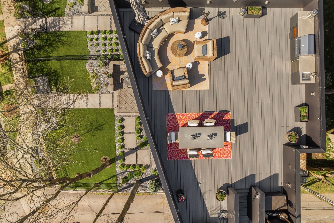
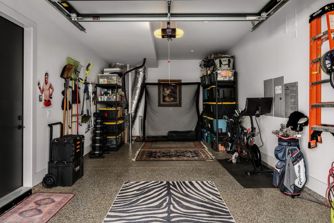
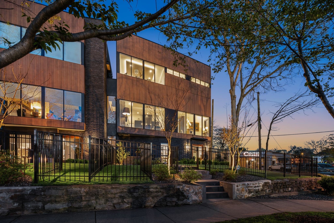
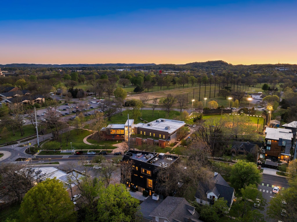
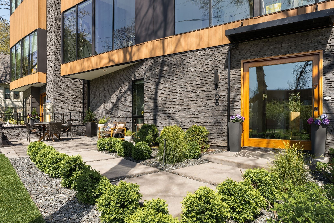
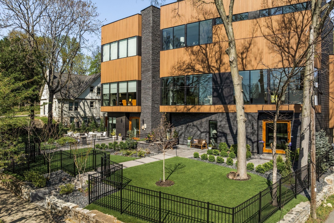
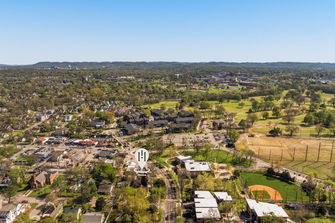
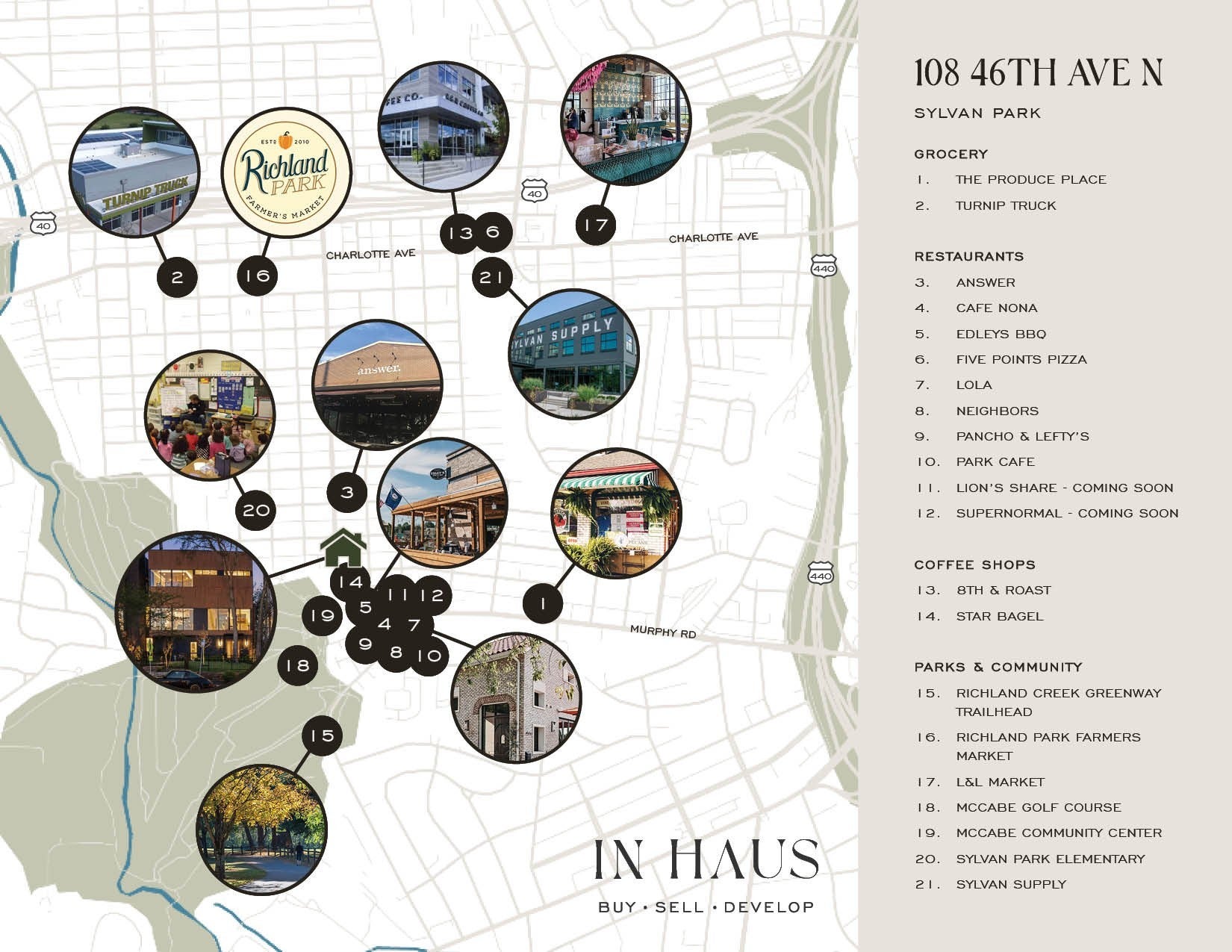
 Copyright 2025 RealTracs Solutions.
Copyright 2025 RealTracs Solutions.