$1,499,900 - 1208 Potter Ln, Gallatin
- 4
- Bedrooms
- 5
- Baths
- 4,268
- SQ. Feet
- 0.31
- Acres
Discover luxury in this exquisite custom-built home, perfectly positioned with a backyard view of the 17th Tee. Relax on the expansive screened porch or entertain on the additional outdoor patio, embracing the serene golf course setting. This home boasts an open-concept floor plan with spacious living areas and bedrooms, designed for effortless living. The main level features two bedrooms, including a grand primary suite, alongside a dedicated office, a laundry room with ample cabinetry, a mudroom, and a three-car garage, offering unparalleled convenience and style. Upstairs, find two additional bedroom suites, each with upscale tile, countertops, and cabinetry, plus a large bonus room and a secondary bonus space ideal for toys or gaming. The custom cabinetry, intricate millwork, elegant fireplace, and additional high-end features elevate this home to a luxurious standard. And enjoy the amenities this neighborhood offers. Find out more about country club living. With premium finishes throughout, this home is a masterpiece of comfort and elegance, ready to elevate your lifestyle.
Essential Information
-
- MLS® #:
- 2918180
-
- Price:
- $1,499,900
-
- Bedrooms:
- 4
-
- Bathrooms:
- 5.00
-
- Full Baths:
- 4
-
- Half Baths:
- 2
-
- Square Footage:
- 4,268
-
- Acres:
- 0.31
-
- Year Built:
- 2018
-
- Type:
- Residential
-
- Sub-Type:
- Single Family Residence
-
- Style:
- Traditional
-
- Status:
- Under Contract - Showing
Community Information
-
- Address:
- 1208 Potter Ln
-
- Subdivision:
- Fairvue Ph 11
-
- City:
- Gallatin
-
- County:
- Sumner County, TN
-
- State:
- TN
-
- Zip Code:
- 37066
Amenities
-
- Amenities:
- Golf Course, Playground, Sidewalks, Underground Utilities
-
- Utilities:
- Water Available, Cable Connected
-
- Parking Spaces:
- 3
-
- # of Garages:
- 3
-
- Garages:
- Garage Door Opener, Garage Faces Side
Interior
-
- Interior Features:
- Bookcases, Built-in Features, Ceiling Fan(s), Entrance Foyer, Extra Closets, Open Floorplan, Pantry
-
- Appliances:
- Built-In Electric Oven
-
- Heating:
- Central, Dual
-
- Cooling:
- Central Air, Dual
-
- Fireplace:
- Yes
-
- # of Fireplaces:
- 2
-
- # of Stories:
- 2
Exterior
-
- Exterior Features:
- Gas Grill
-
- Lot Description:
- Level
-
- Roof:
- Asphalt
-
- Construction:
- Brick
School Information
-
- Elementary:
- Jack Anderson Elementary
-
- Middle:
- Station Camp Middle School
-
- High:
- Station Camp High School
Additional Information
-
- Date Listed:
- June 22nd, 2025
-
- Days on Market:
- 1
Listing Details
- Listing Office:
- Re/max Homes And Estates
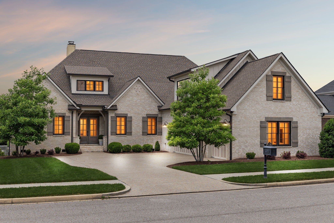
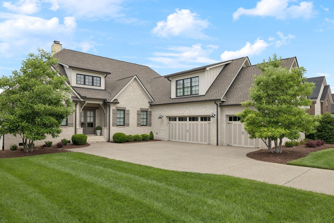
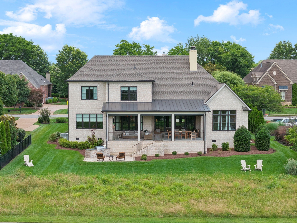
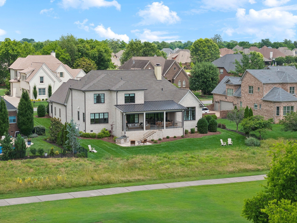
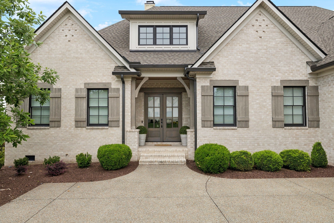
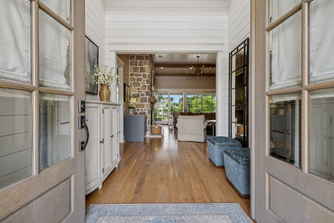
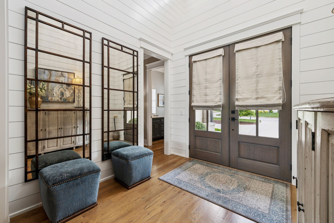
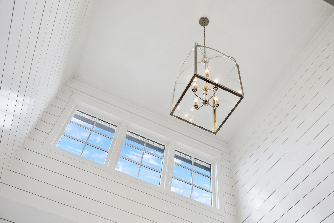
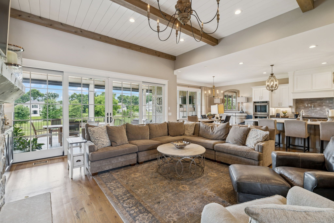
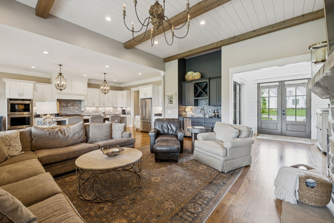
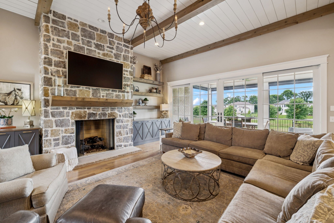
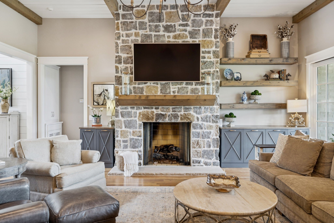
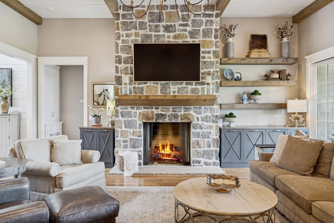
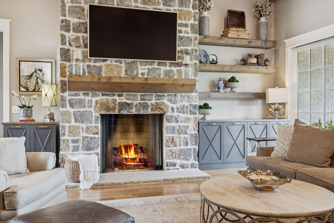
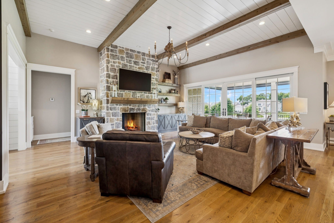
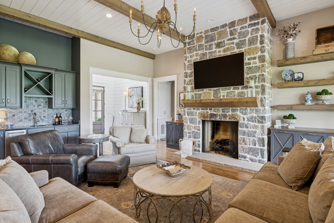
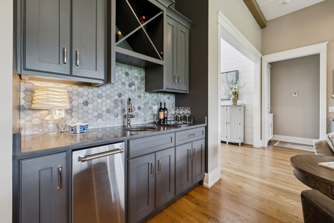
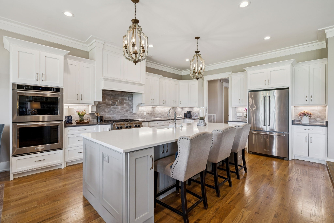
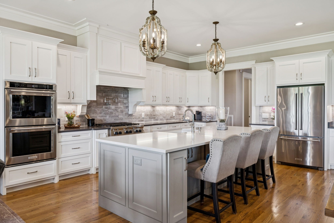
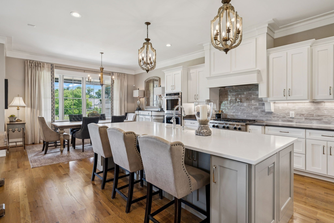
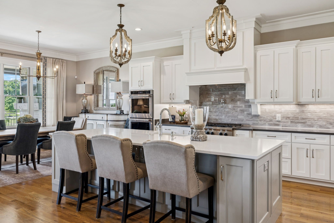
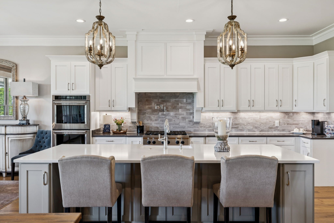
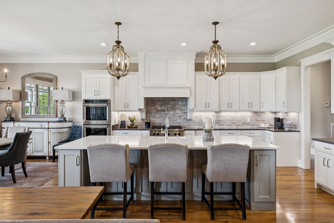
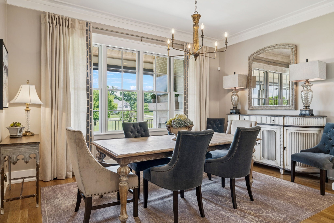
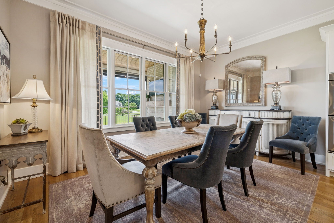
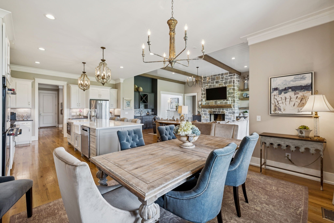
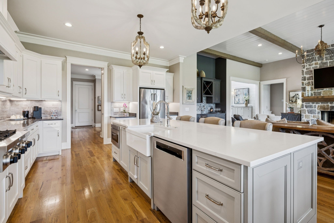
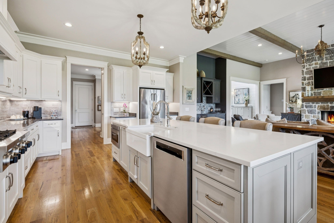
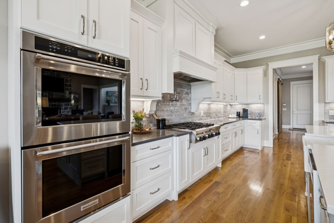
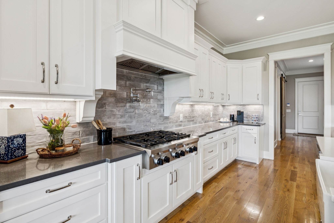
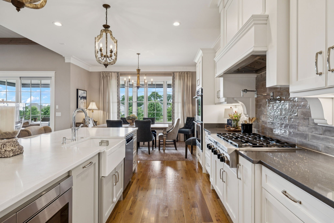
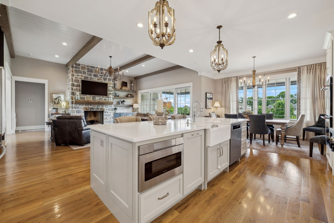
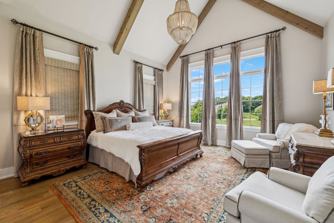
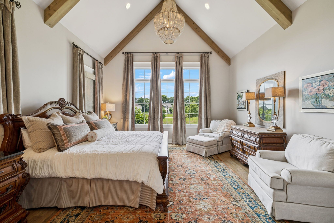
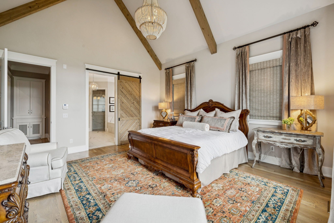
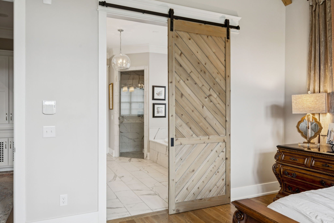
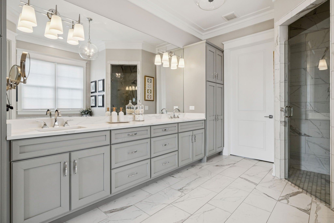
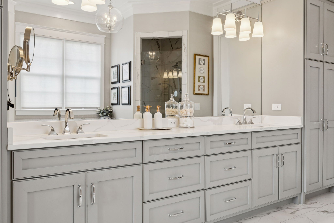
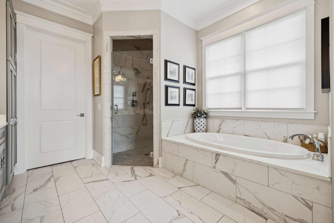
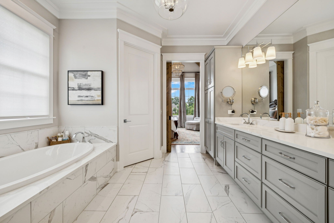
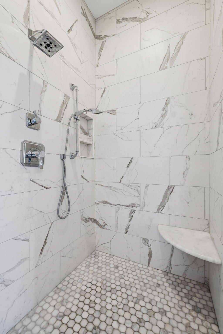
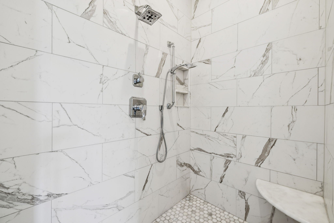
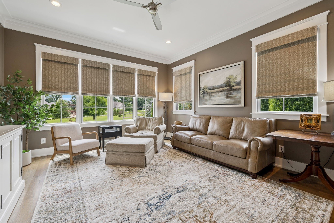
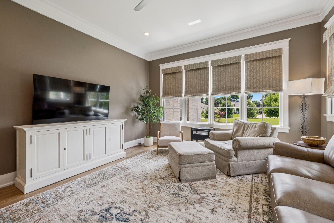
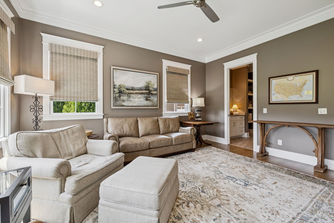
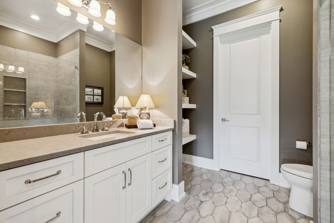
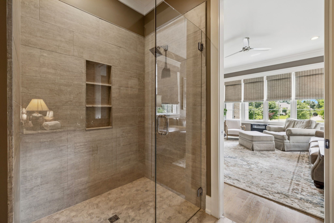
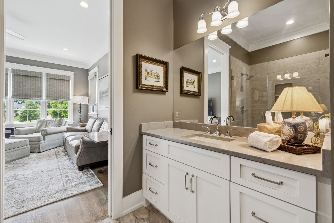
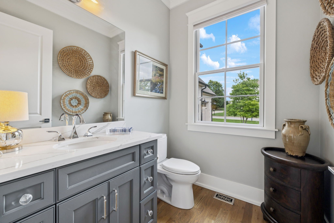
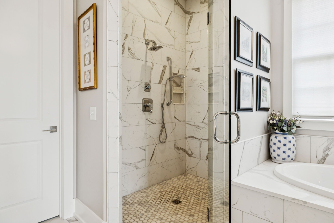
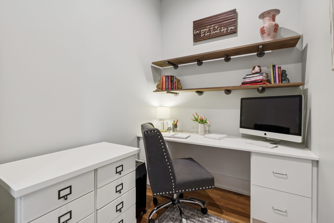
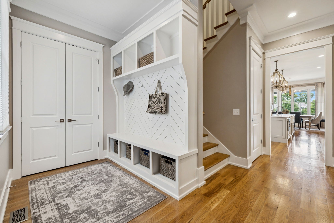
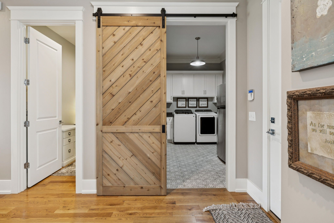
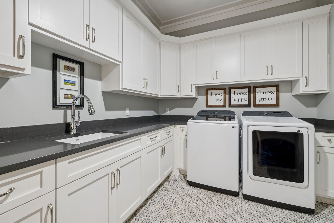
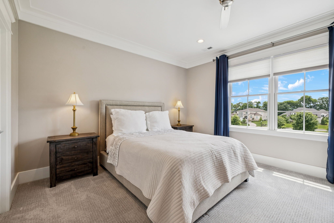
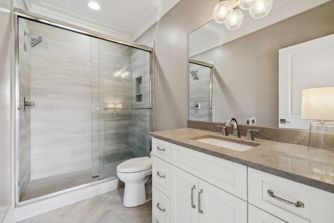
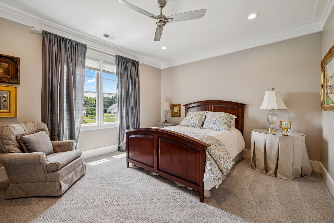
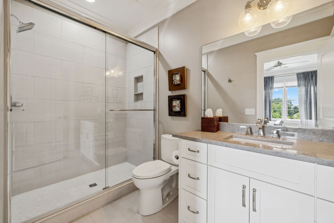
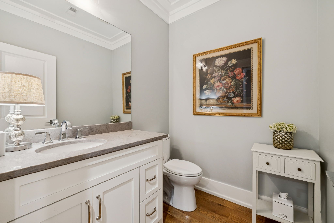
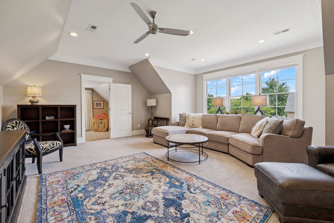
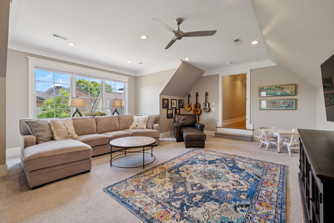
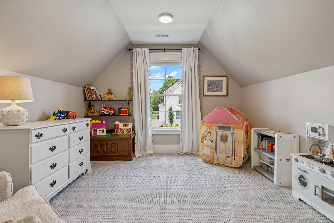
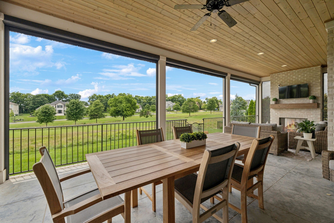
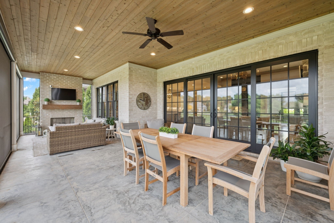
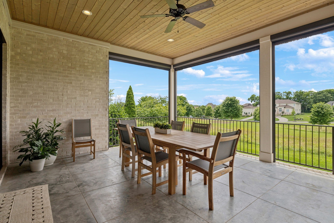
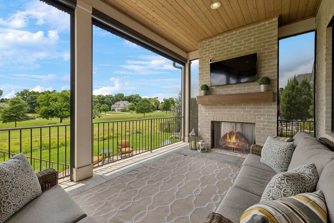
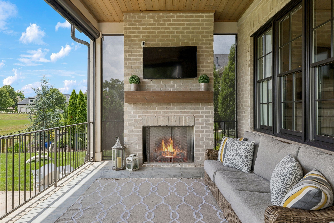
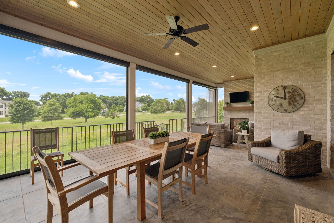
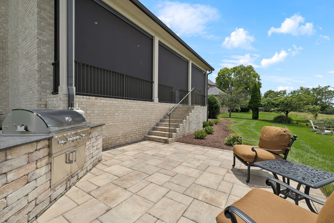
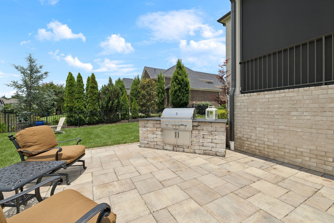
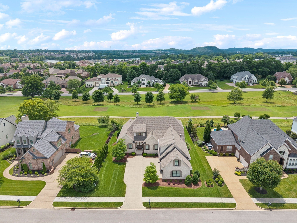
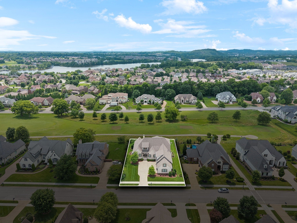
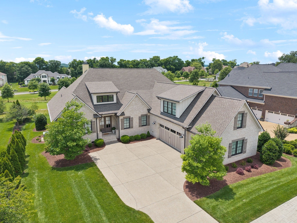
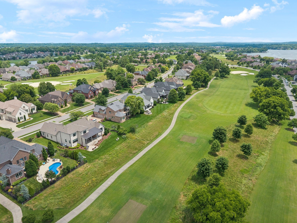
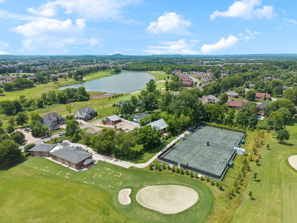
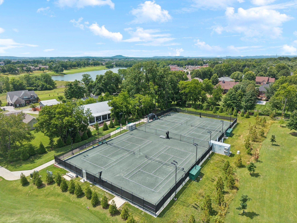
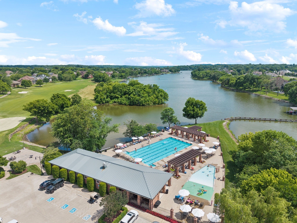
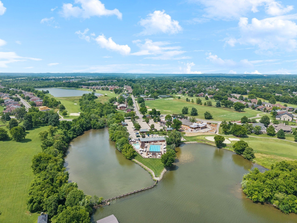
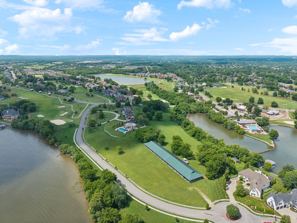

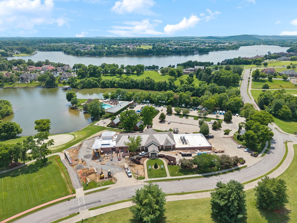
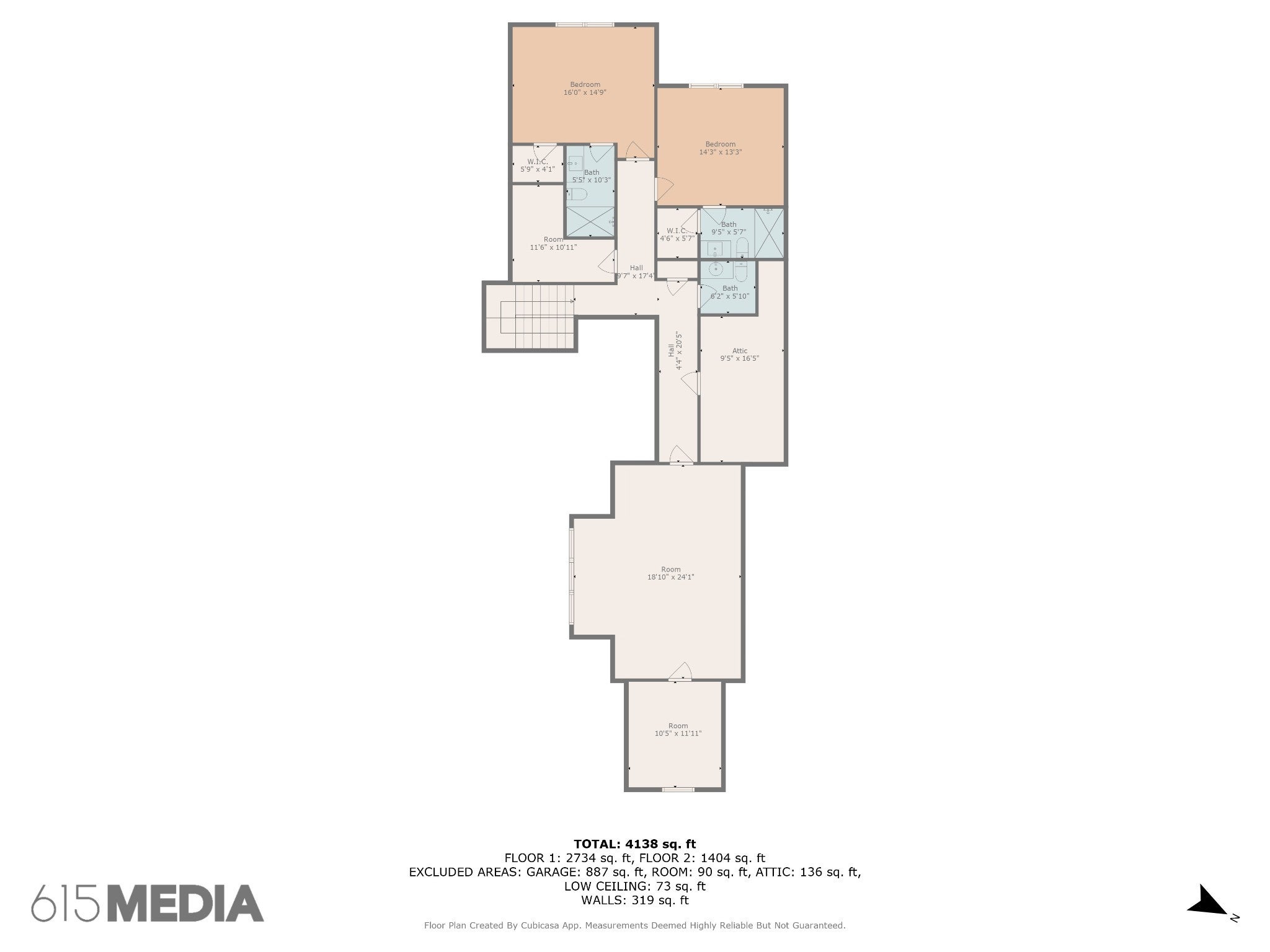
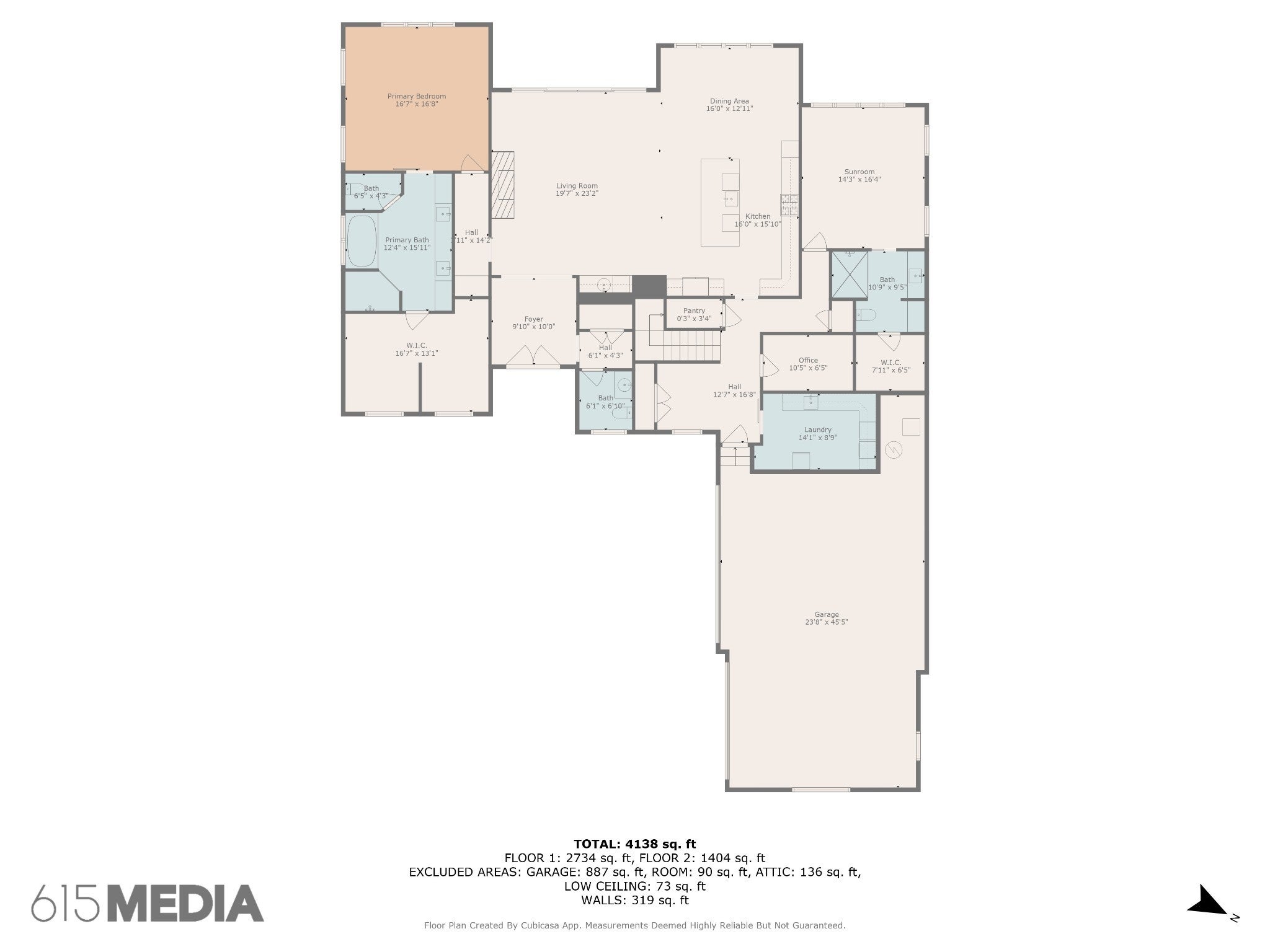
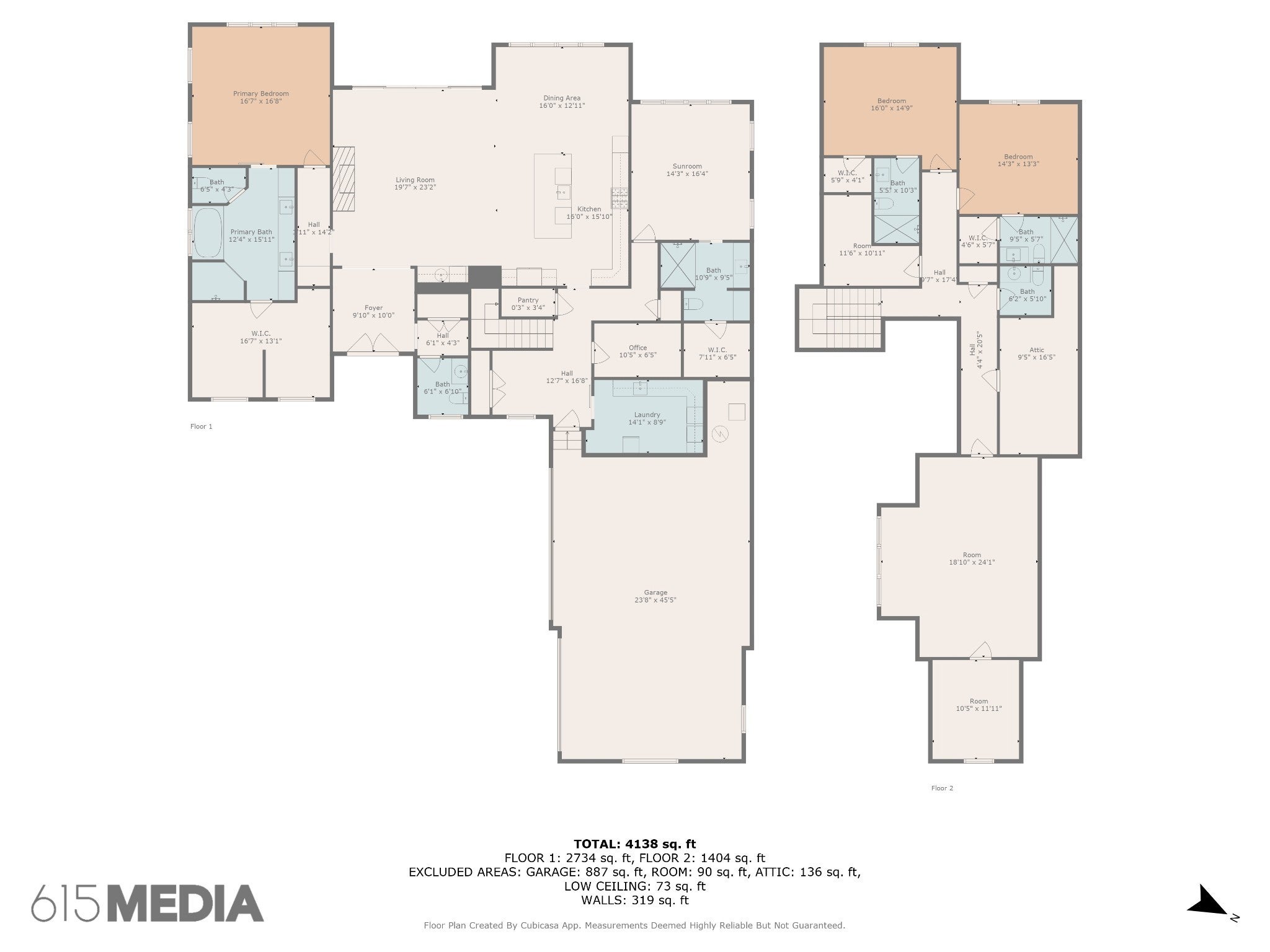
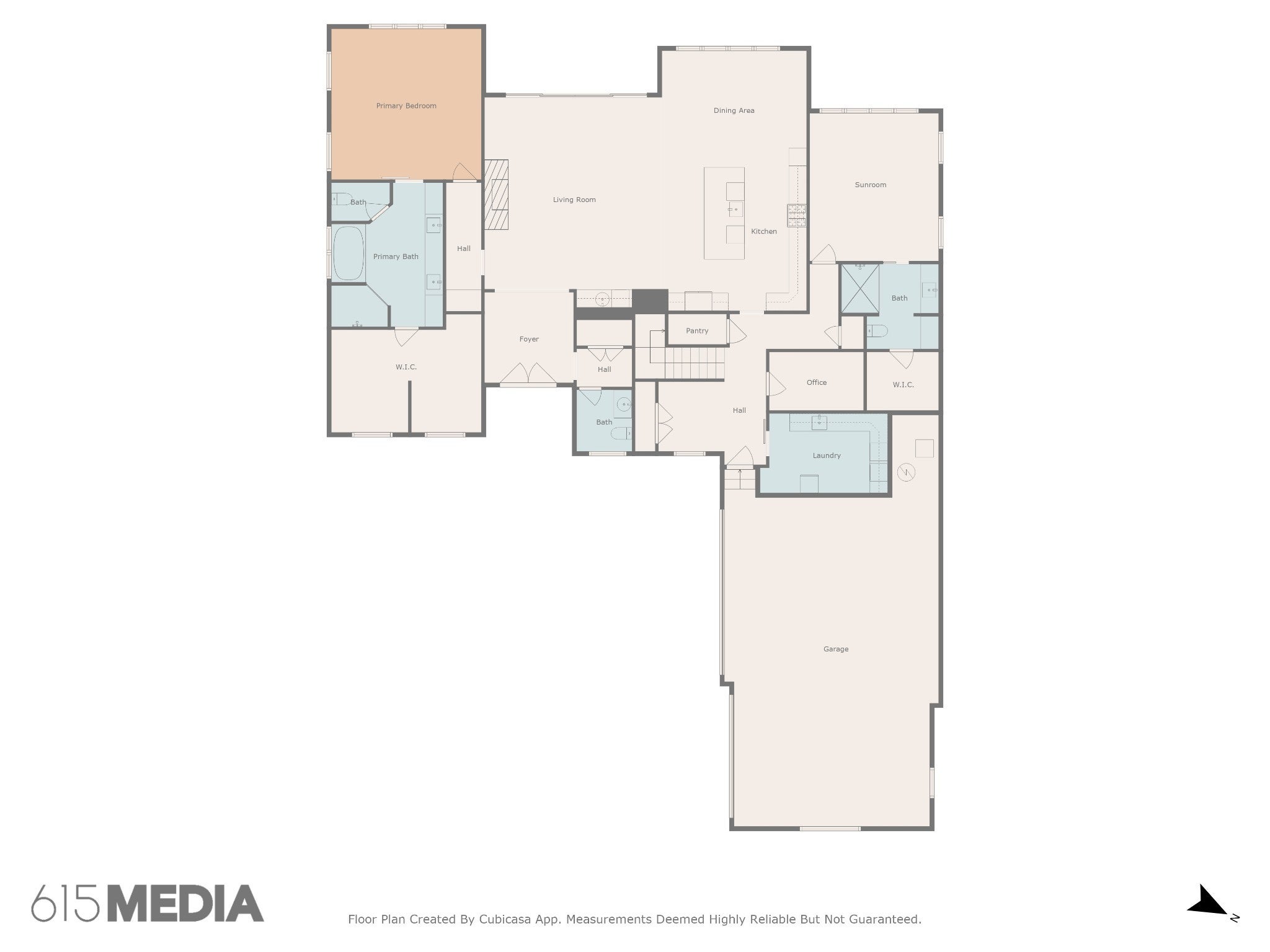
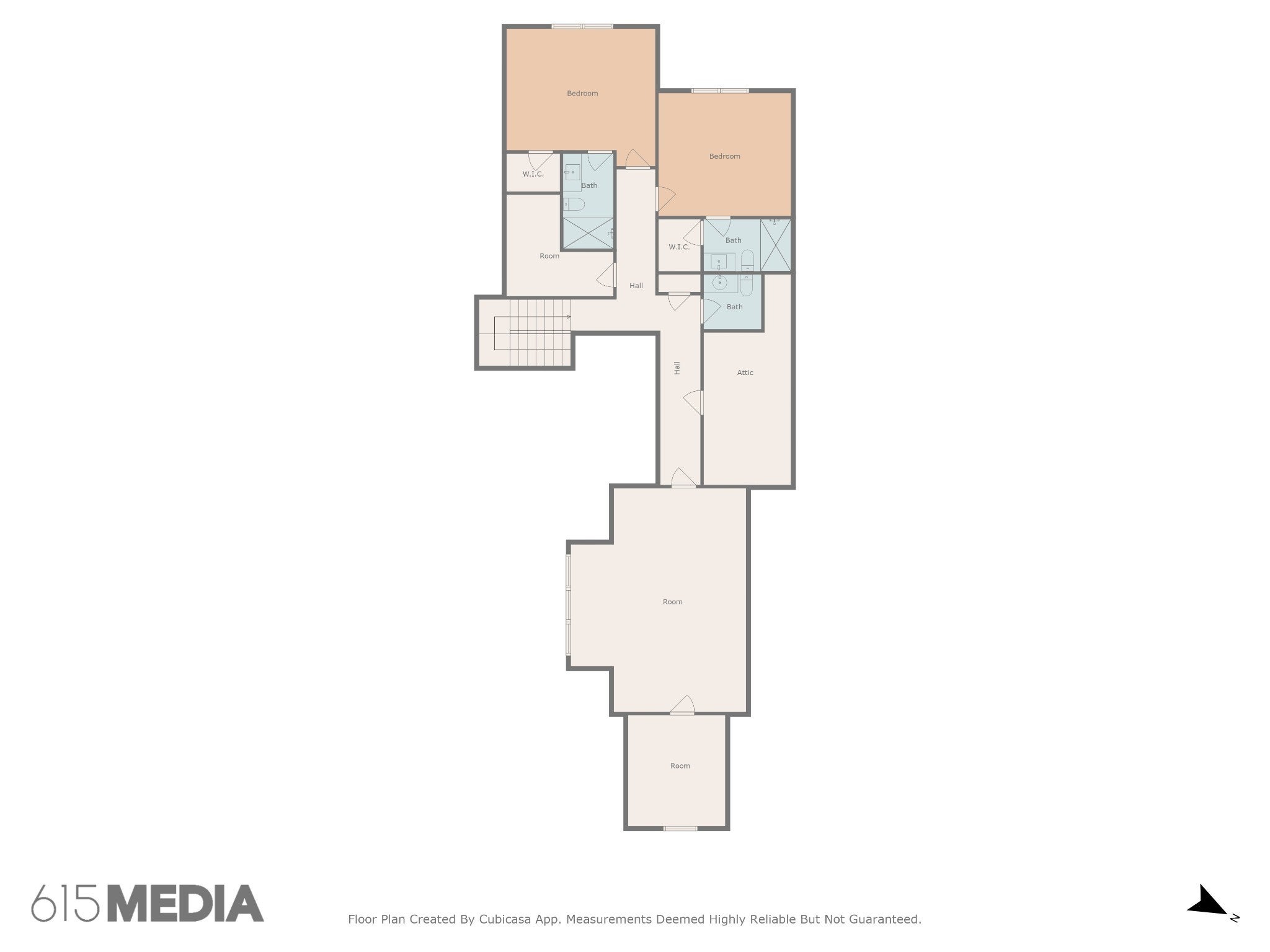
 Copyright 2025 RealTracs Solutions.
Copyright 2025 RealTracs Solutions.