$1,375,000 - 2274 Brakeman Ln, Thompsons Station
- 4
- Bedrooms
- 4½
- Baths
- 4,031
- SQ. Feet
- 0.3
- Acres
Stunning Modern Farmhouse in Sought-After Whistle Stop Farms! WATCH VIDEO HERE: https://shorturl.at/8rFI4 This custom-built gem offers a spacious open-concept, perfect for both everyday living and entertaining. With soaring ceilings, rich hardwoods, and exposed beams, every room is thoughtfully designed and beautifully appointed. The private office features elegant French doors, the formal dining room includes custom built-ins, and the light-filled living room boasts a cozy fireplace and striking architectural details. The chef’s kitchen is a true centerpiece, showcasing a nearly 10-foot island with seating for six, a 48” gas range, Sub-Zero refrigerator, and a hidden walk-in pantry. Step outside to enjoy year-round outdoor living in the fully fenced backyard with a covered patio, A-frame roof, and outdoor fireplace. Located just minutes from walking trails, shopping, dining, I-840, and I-65—this is Tennessee living at its best!
Essential Information
-
- MLS® #:
- 2918168
-
- Price:
- $1,375,000
-
- Bedrooms:
- 4
-
- Bathrooms:
- 4.50
-
- Full Baths:
- 4
-
- Half Baths:
- 1
-
- Square Footage:
- 4,031
-
- Acres:
- 0.30
-
- Year Built:
- 2021
-
- Type:
- Residential
-
- Sub-Type:
- Single Family Residence
-
- Style:
- Traditional
-
- Status:
- Active
Community Information
-
- Address:
- 2274 Brakeman Ln
-
- Subdivision:
- Whistle Stop Farms Sec1
-
- City:
- Thompsons Station
-
- County:
- Williamson County, TN
-
- State:
- TN
-
- Zip Code:
- 37179
Amenities
-
- Utilities:
- Electricity Available, Water Available, Cable Connected
-
- Parking Spaces:
- 7
-
- # of Garages:
- 3
-
- Garages:
- Garage Faces Side, Driveway
Interior
-
- Interior Features:
- Built-in Features, Ceiling Fan(s), Extra Closets, High Ceilings, Open Floorplan, Pantry, Storage, Walk-In Closet(s), Primary Bedroom Main Floor, High Speed Internet
-
- Appliances:
- Double Oven, Electric Oven, Gas Range
-
- Heating:
- Central, Electric
-
- Cooling:
- Central Air, Electric
-
- Fireplace:
- Yes
-
- # of Fireplaces:
- 2
-
- # of Stories:
- 2
Exterior
-
- Exterior Features:
- Sprinkler System
-
- Roof:
- Asphalt
-
- Construction:
- Brick, Vinyl Siding
School Information
-
- Elementary:
- Heritage Elementary
-
- Middle:
- Heritage Middle School
-
- High:
- Independence High School
Additional Information
-
- Date Listed:
- June 22nd, 2025
-
- Days on Market:
- 4
Listing Details
- Listing Office:
- Parks Compass
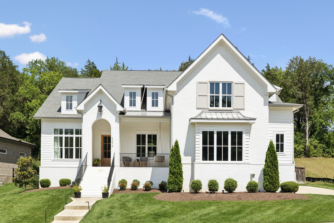
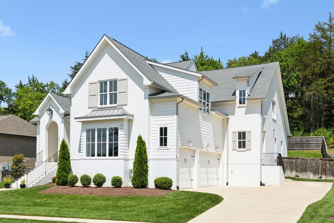
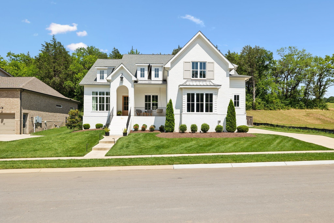
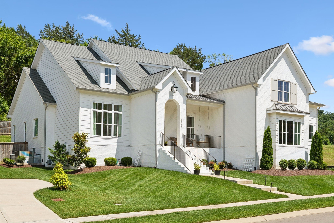
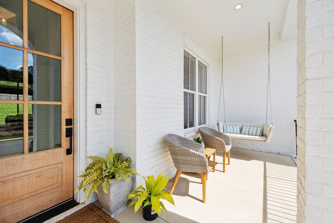
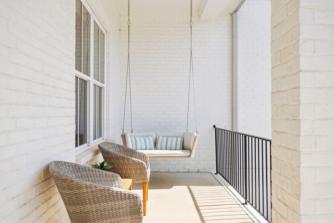
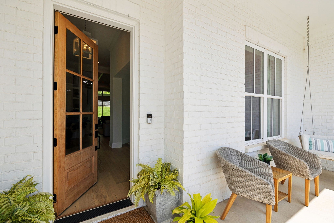
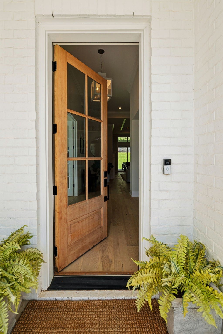
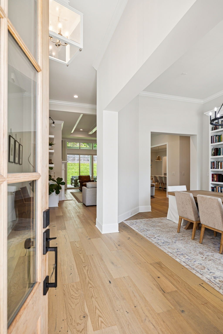
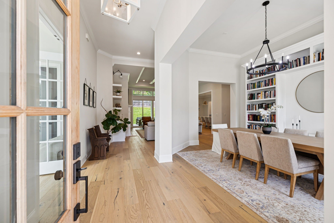
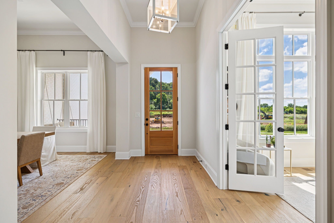
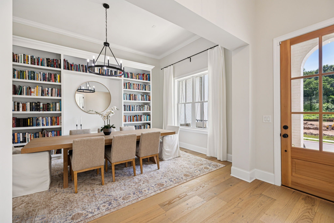


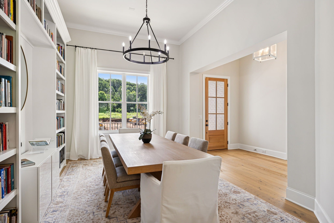
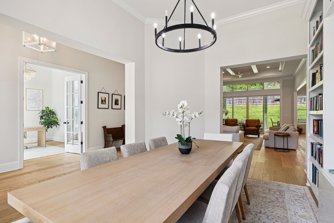

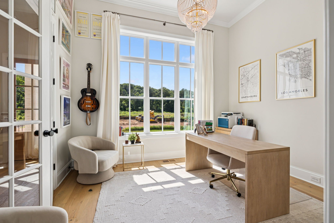
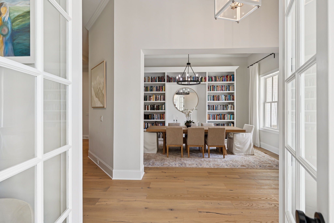
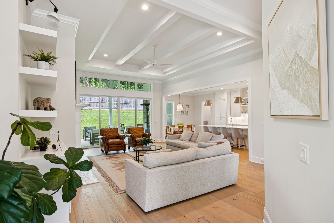
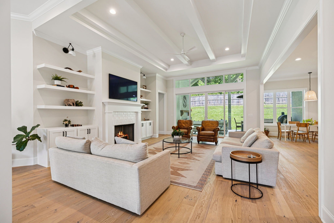
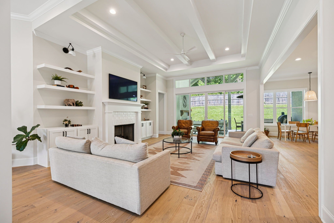
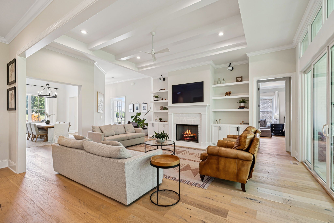
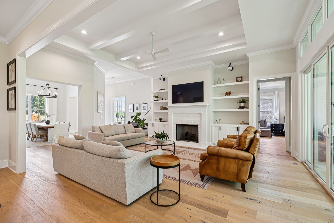
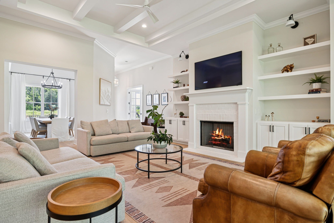
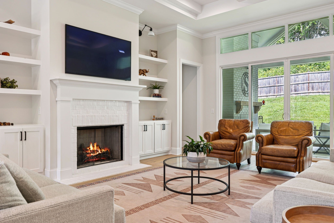
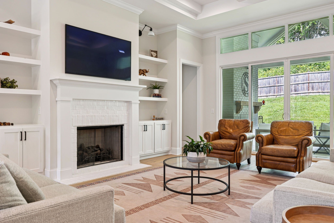

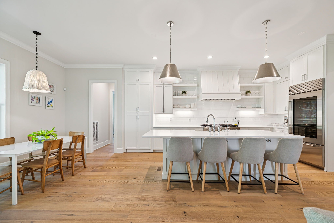
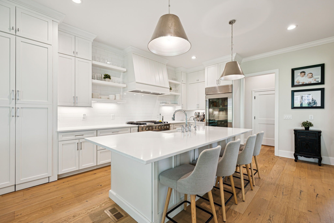
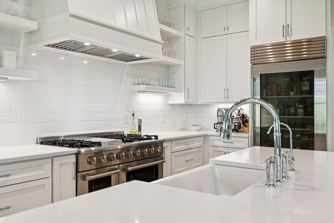
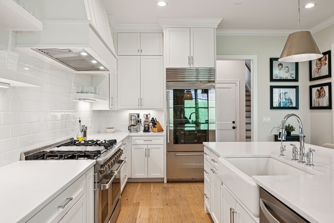
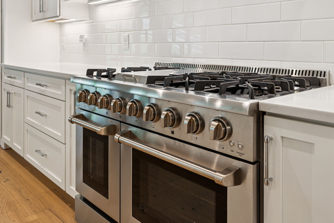
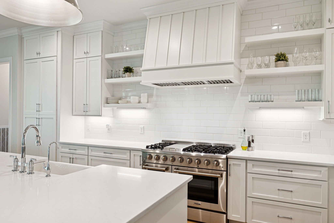
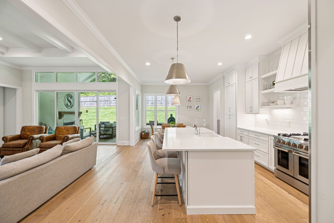
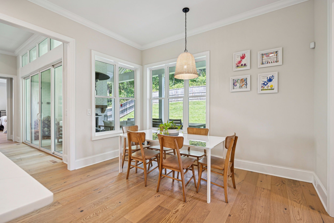
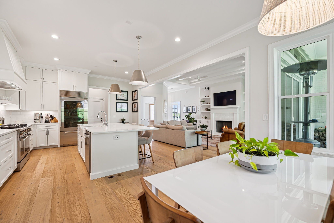
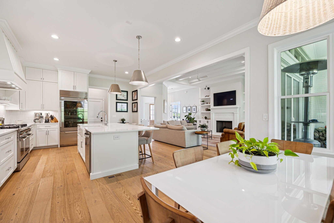
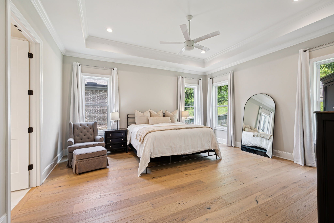
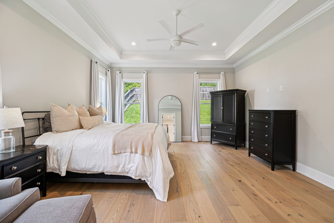
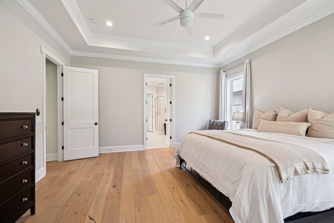
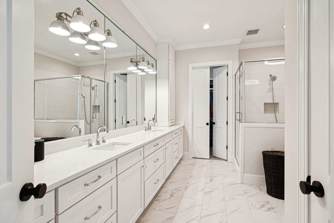
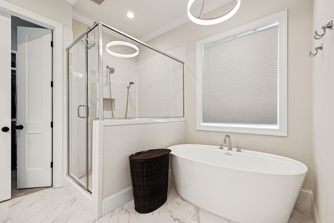
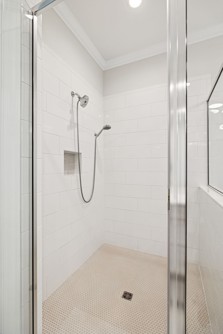

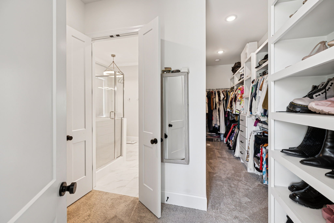
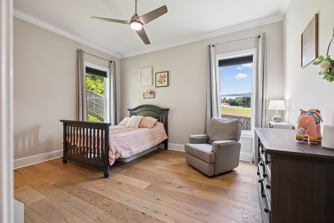
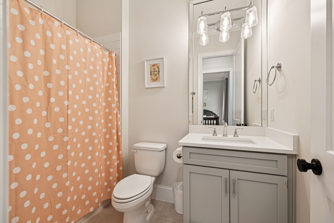
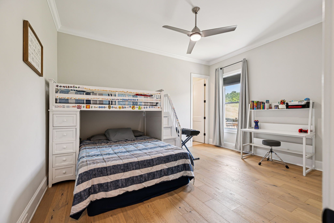
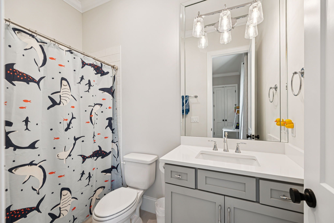
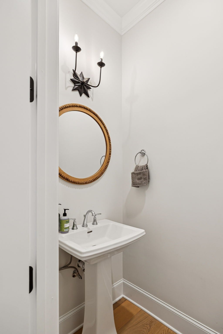
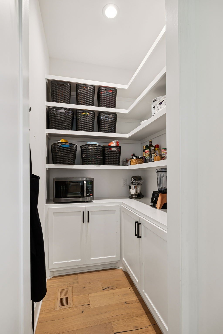
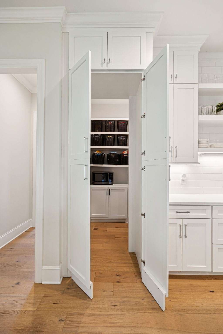
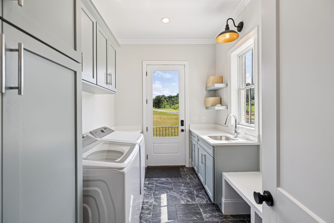
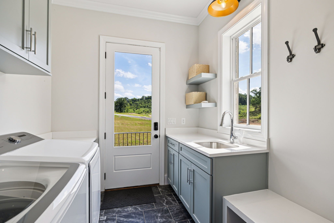
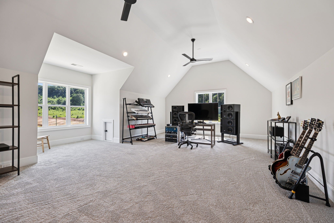
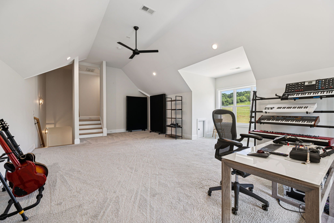
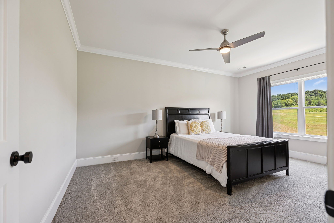
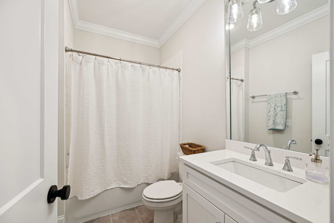
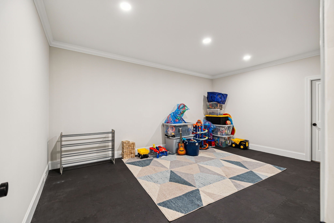
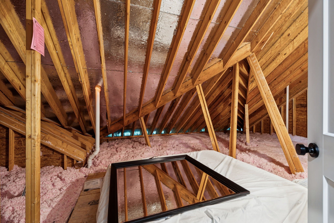
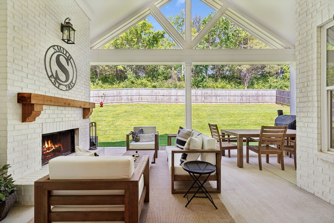
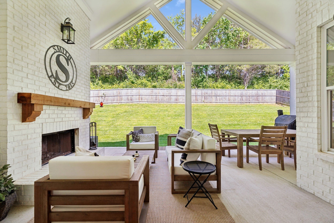
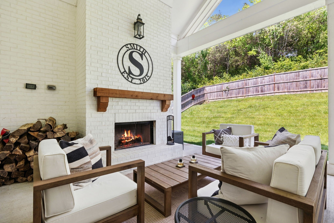
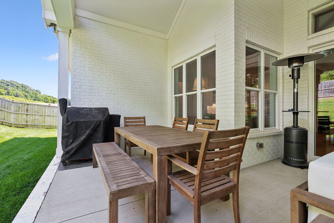
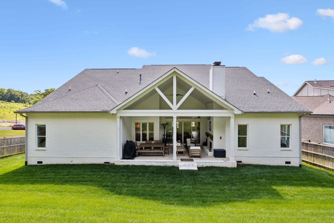
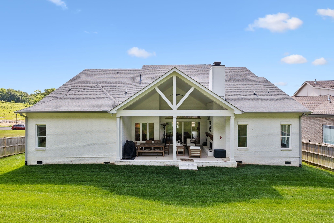
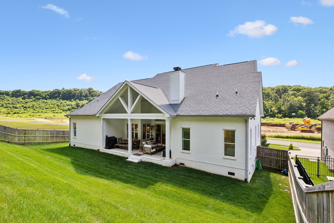
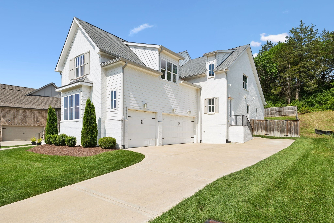
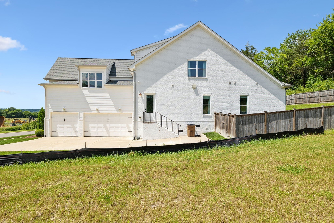
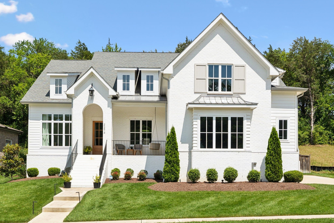
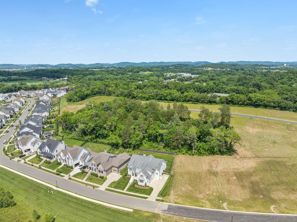
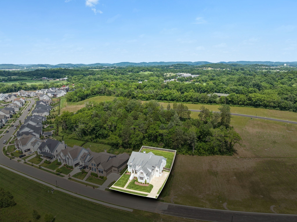
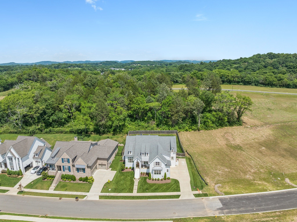
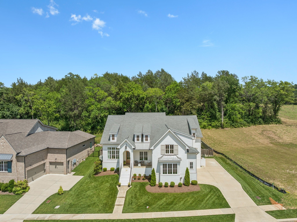
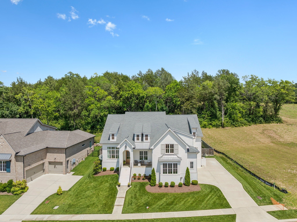
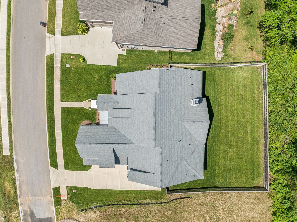
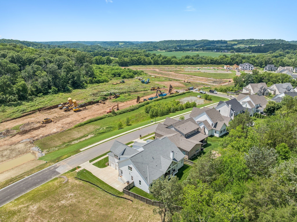
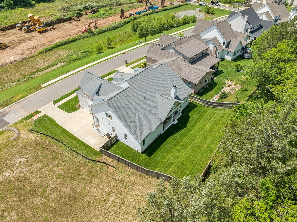
 Copyright 2025 RealTracs Solutions.
Copyright 2025 RealTracs Solutions.