$5,600 - 706 Pennines Cir, Brentwood
- 5
- Bedrooms
- 3½
- Baths
- 4,729
- SQ. Feet
- 2010
- Year Built
LOCATION meets FANTASTIC FLOOR PLAN in this spacious 5BR, 3.5BA luxury home spanning an awesome 4,729sqft! Main FL has 2 Story Great Room w/ Two-Sided Fireplace that opens to both the Large Eat-in Kitchen & Great Room. The main fl also includes a Formal Dining Rm, Office w/Fireplace AND a Primary BR Ensuite w/Huge Walk-In Closet! The 2nd FL has 3 large secondary bedrooms/full bath, AND a 21x13 Bonus RM. The Finished Basement has a bedroom complete w/Full Bath, a 36x19 Family RM, & a 14x13 Flex RM! In addition there is a HUGE storage area for your convenience!! Exercise RM, Play RM, Bonus RM, Hobby RM: everyone has a SPACE & TONS OF STORAGE!! This property backs to woods and is located on a quiet circle with NO THRU Traffic! Zoned for award winning Edmondson/BMS/BHS. Pets considered case by case basis. No smoking permitted. Call Emily @ 615-330-2953 w/questions & to schedule a showing!
Essential Information
-
- MLS® #:
- 2918152
-
- Price:
- $5,600
-
- Bedrooms:
- 5
-
- Bathrooms:
- 3.50
-
- Full Baths:
- 3
-
- Half Baths:
- 1
-
- Square Footage:
- 4,729
-
- Acres:
- 0.00
-
- Year Built:
- 2010
-
- Type:
- Residential Lease
-
- Sub-Type:
- Single Family Residence
-
- Status:
- Active
Community Information
-
- Address:
- 706 Pennines Cir
-
- Subdivision:
- Whetstone Ph2
-
- City:
- Brentwood
-
- County:
- Williamson County, TN
-
- State:
- TN
-
- Zip Code:
- 37027
Amenities
-
- Amenities:
- Trail(s)
-
- Utilities:
- Water Available
-
- Parking Spaces:
- 3
-
- # of Garages:
- 3
-
- Garages:
- Garage Faces Side
Interior
-
- Interior Features:
- Primary Bedroom Main Floor
-
- Appliances:
- Dishwasher, Dryer, Microwave, Oven, Refrigerator, Washer, Range
-
- # of Stories:
- 2
Exterior
-
- Construction:
- Brick, Stone
School Information
-
- Elementary:
- Edmondson Elementary
-
- Middle:
- Brentwood Middle School
-
- High:
- Brentwood High School
Additional Information
-
- Date Listed:
- June 18th, 2025
-
- Days on Market:
- 3
Listing Details
- Listing Office:
- Benchmark Realty, Llc
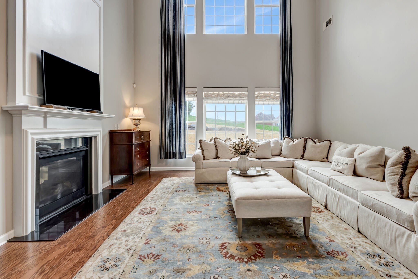
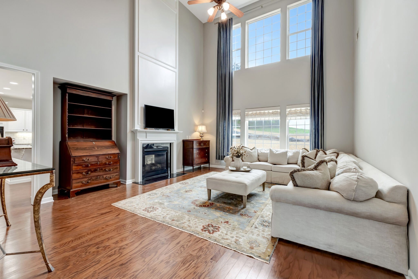
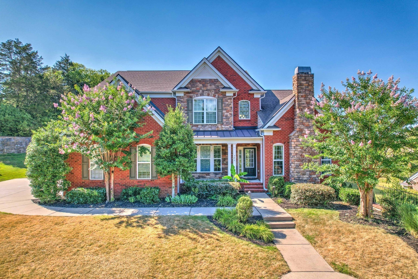
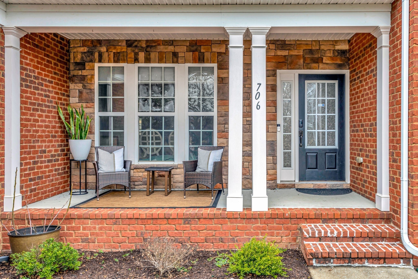
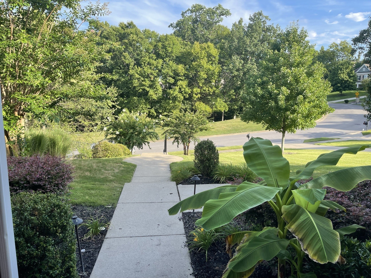
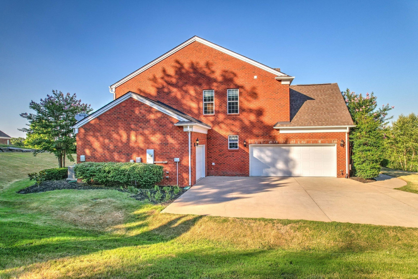
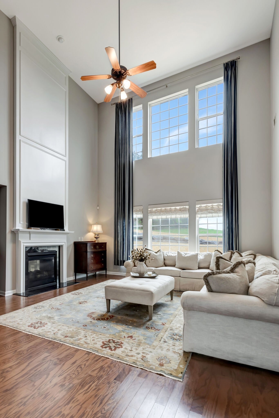
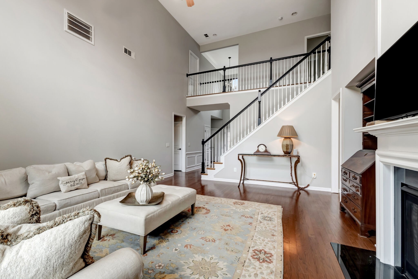
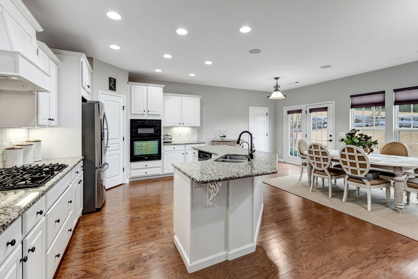
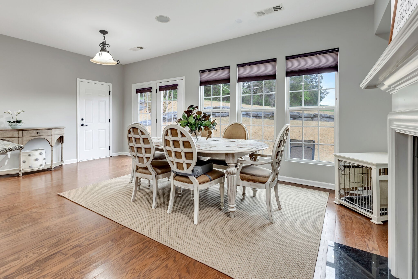
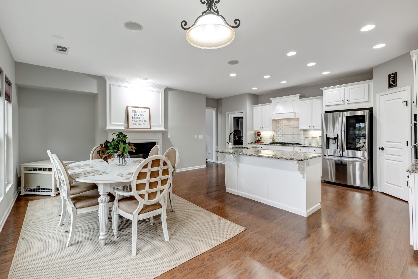
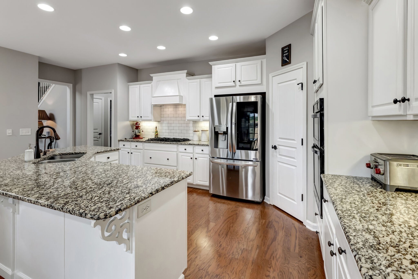
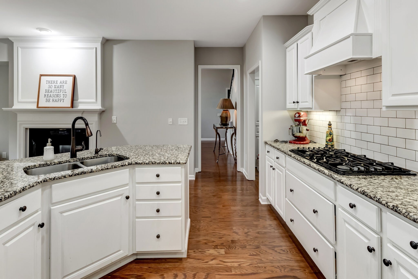
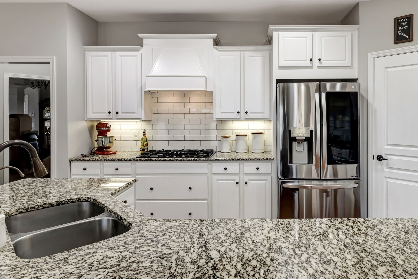
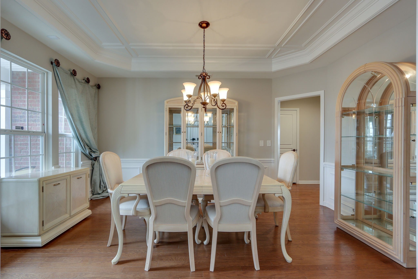
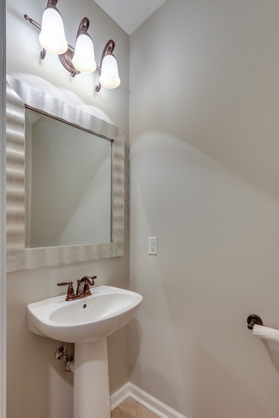
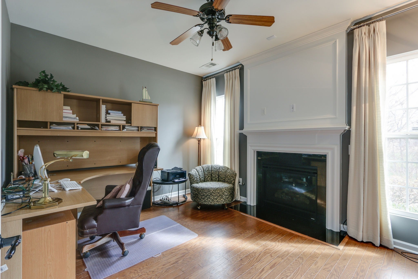
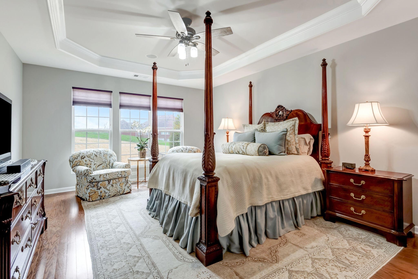
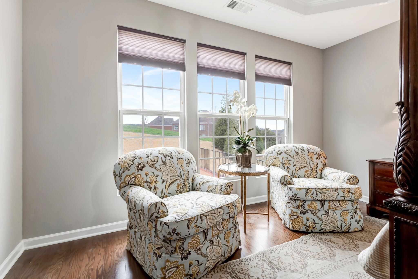
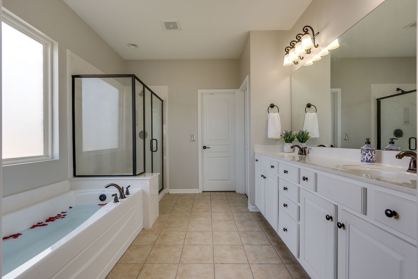
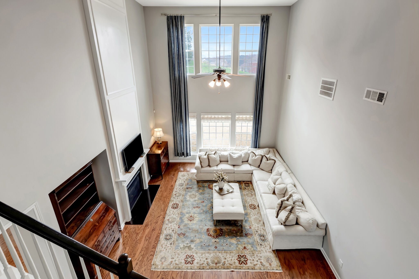
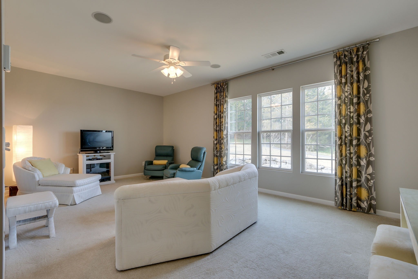
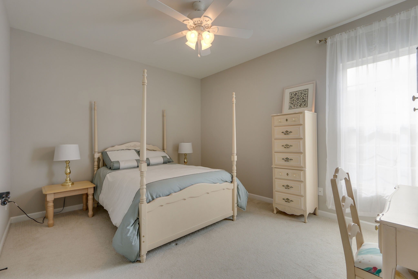
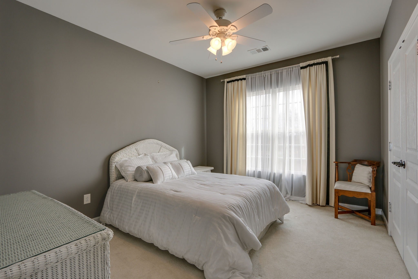
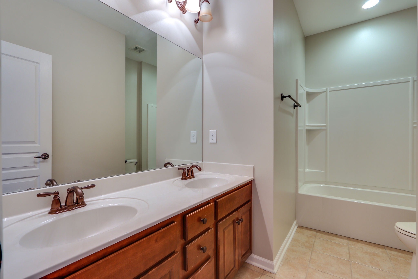
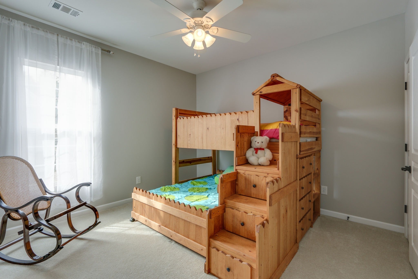
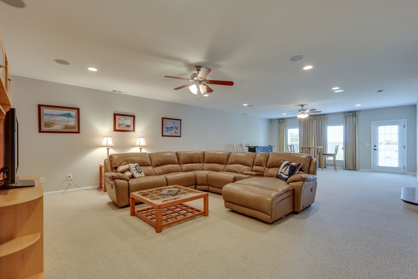
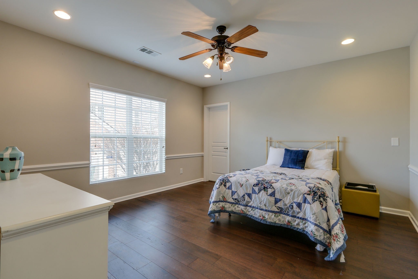
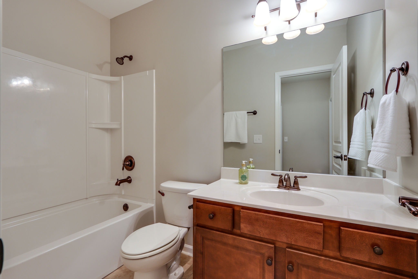
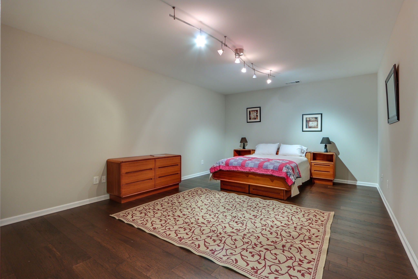
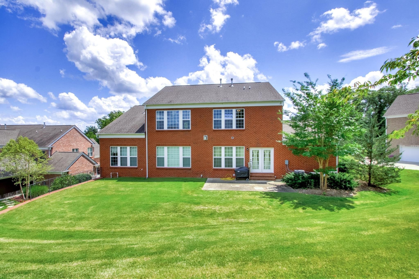
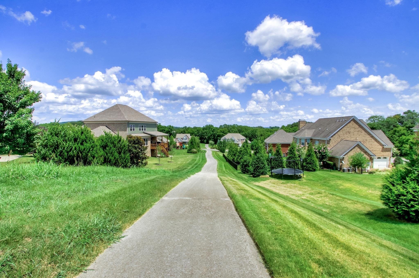
 Copyright 2025 RealTracs Solutions.
Copyright 2025 RealTracs Solutions.