$850,000 - 602 Westcrest Dr, Nashville
- 4
- Bedrooms
- 3
- Baths
- 2,850
- SQ. Feet
- 0.62
- Acres
A must see!! Amazing home ranch style, 4 large bedrooms, 3 full bathrooms, and an office. Located 15 min from downtown Nashville.The house features large closets in each bedroom. Master bedroom with high ceilings, two walking closets, and large gorgeous full bathroom. Closet on the right side in the master bedroom is a storm shelter room. Large walk in pantry, and large, good looking laundry room. Two beautiful Chimneys, one gas, and one wood. An amazing new carport. The kitchen was fully renovated in 2022, with pretty granite countertops. Large, leveled, gorgeous back yard. Plenty of storage room in the backyard storage shed. Foam insulation all throughout the house.
Essential Information
-
- MLS® #:
- 2918147
-
- Price:
- $850,000
-
- Bedrooms:
- 4
-
- Bathrooms:
- 3.00
-
- Full Baths:
- 3
-
- Square Footage:
- 2,850
-
- Acres:
- 0.62
-
- Year Built:
- 1956
-
- Type:
- Residential
-
- Sub-Type:
- Single Family Residence
-
- Style:
- Traditional
-
- Status:
- Active
Community Information
-
- Address:
- 602 Westcrest Dr
-
- Subdivision:
- Whispering Hills
-
- City:
- Nashville
-
- County:
- Davidson County, TN
-
- State:
- TN
-
- Zip Code:
- 37211
Amenities
-
- Utilities:
- Water Available, Cable Connected
-
- Parking Spaces:
- 7
-
- Garages:
- Attached, Asphalt
Interior
-
- Interior Features:
- Ceiling Fan(s), Extra Closets, Hot Tub, Pantry, Storage, Walk-In Closet(s), High Speed Internet, Kitchen Island
-
- Appliances:
- Electric Oven, Electric Range, Dishwasher, Microwave, Refrigerator, Stainless Steel Appliance(s)
-
- Heating:
- Central
-
- Cooling:
- Central Air
-
- Fireplace:
- Yes
-
- # of Fireplaces:
- 2
-
- # of Stories:
- 1
Exterior
-
- Exterior Features:
- Storage Building, Storm Shelter
-
- Lot Description:
- Cleared, Cul-De-Sac, Level
-
- Roof:
- Asbestos Shingle
-
- Construction:
- Brick
School Information
-
- Elementary:
- Crieve Hall Elementary
-
- Middle:
- Croft Design Center
-
- High:
- John Overton Comp High School
Additional Information
-
- Date Listed:
- June 18th, 2025
-
- Days on Market:
- 43
Listing Details
- Listing Office:
- Buyer's Agent Of Nashville & Mid Tn
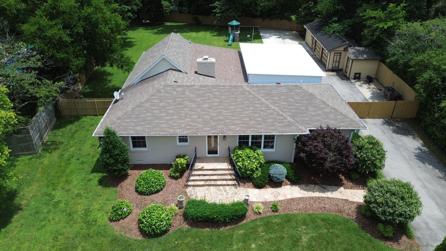
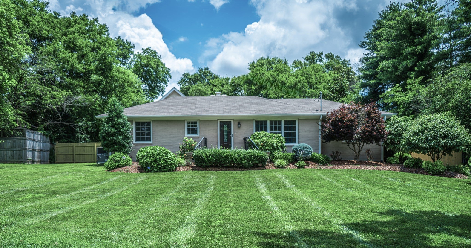
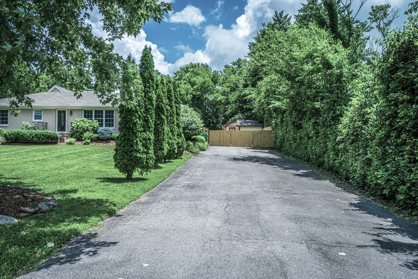
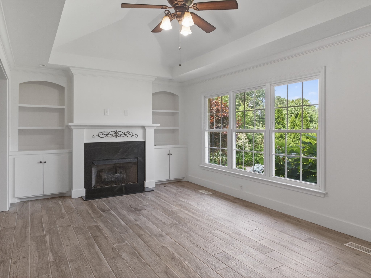
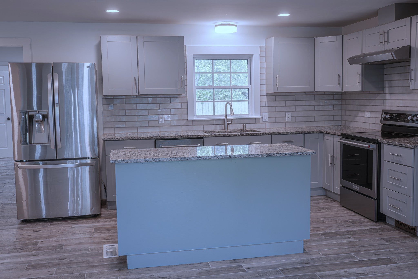
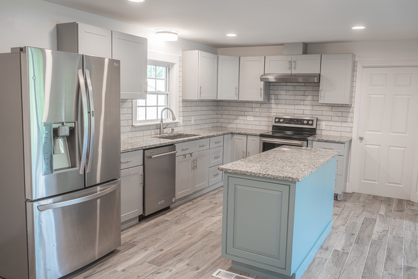
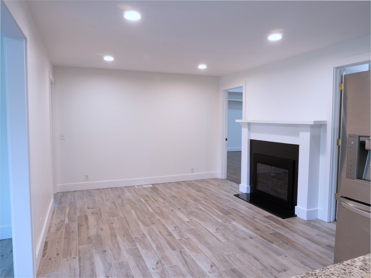
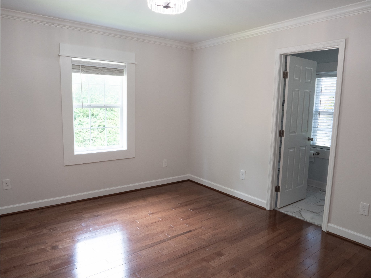
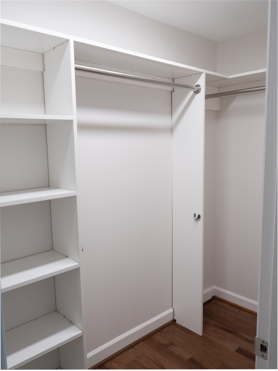
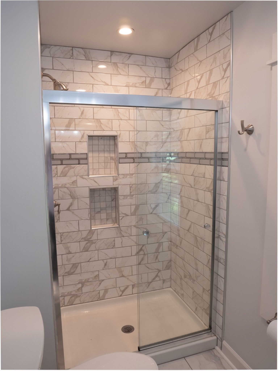
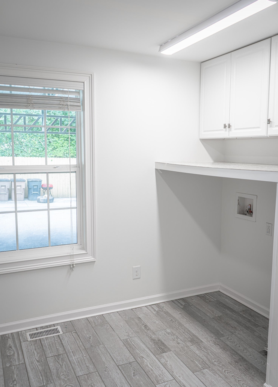
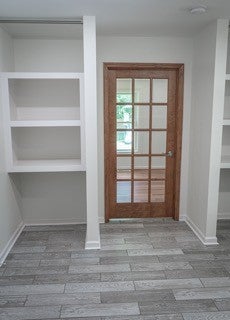
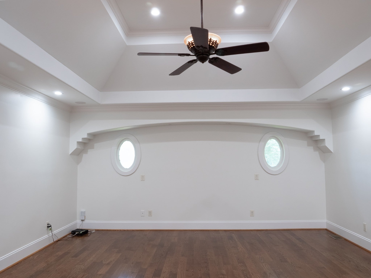
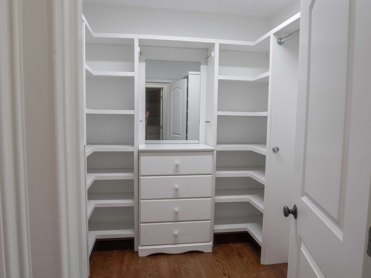
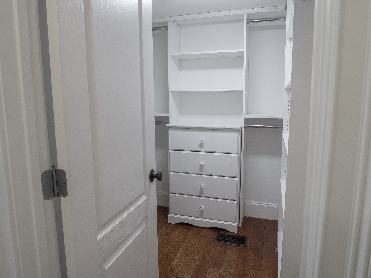
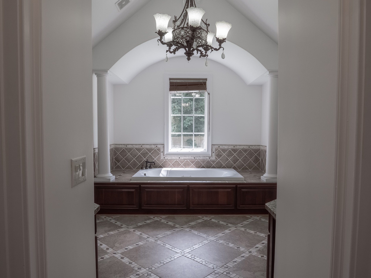
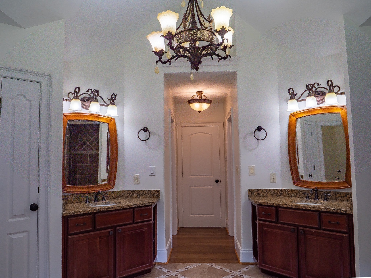
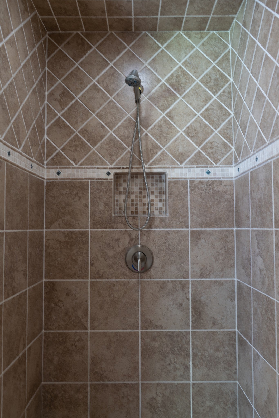
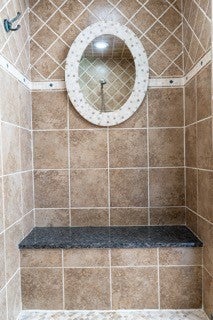
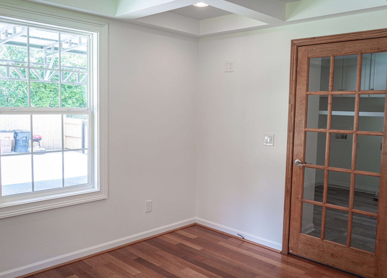
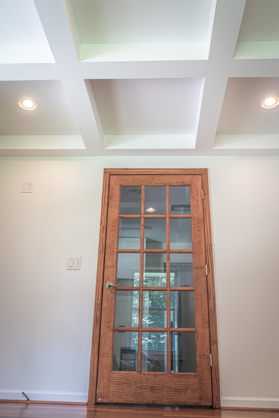
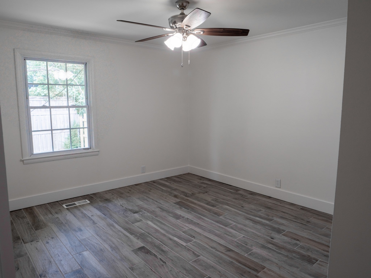
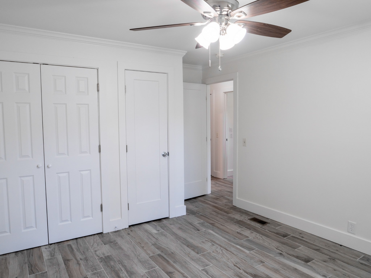
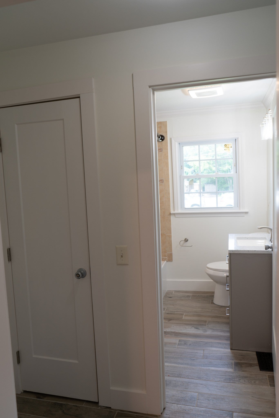
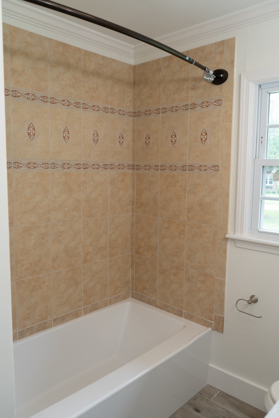
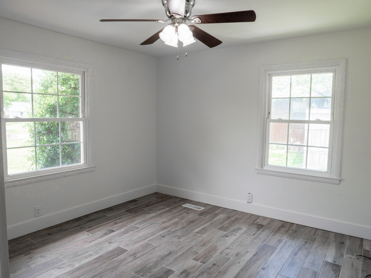
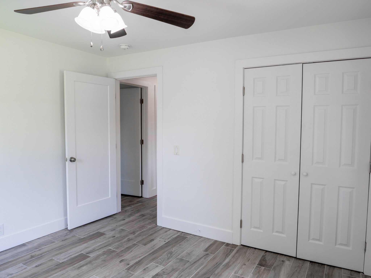
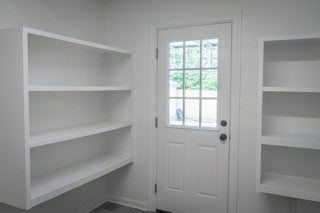
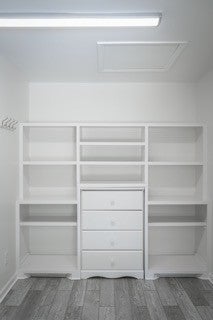
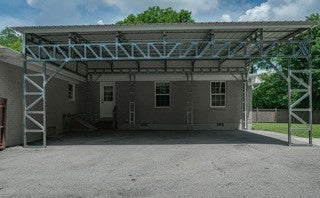
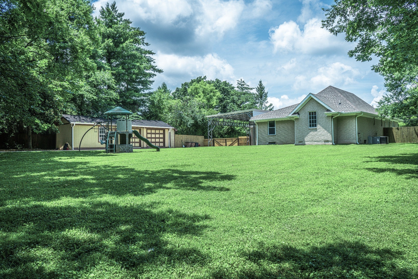
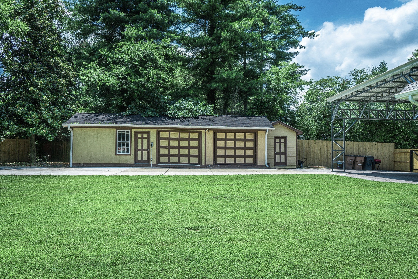
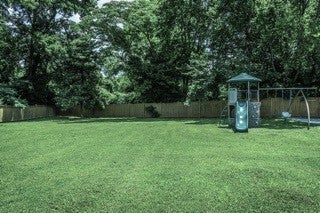
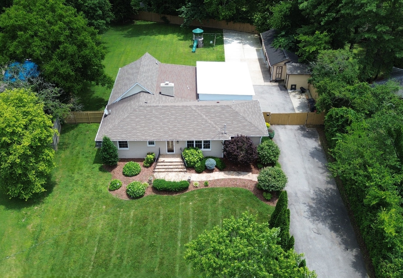
 Copyright 2025 RealTracs Solutions.
Copyright 2025 RealTracs Solutions.