$1,995,000 - 9488 Stillbrook Trce, Brentwood
- 6
- Bedrooms
- 3½
- Baths
- 4,927
- SQ. Feet
- 0.83
- Acres
Modern Luxury Meets Smart Living in a Private Cul-de-Sac Oasis Tucked away at the end of a quiet cul-de-sac on a premium lot, this extraordinary residence delivers upscale living in one of Brentwood’s most sought-after luxury communities, offering exclusive access to a clubhouse, resort-style pool, tennis courts, fitness center, and playground. Backing to a protected green space, the home offers ultimate privacy and a peaceful setting. As you enter, you will experience a refined living space that blends high design with a touch of high performance. A custom home theatre with a ceiling-mounted retractable movie screen creates an immersive entertainment experience, while a music and recording room with a built-in Bluetooth system caters to creatives and audiophiles alike. Modern technology and conveniences are integrated throughout the home. A whole-home speaker system connects both interior and exterior spaces for seamless audio. Smart thermostats manage comfort efficiently, while electric shades adjust with the push of a button. A central vacuum system, tankless water heater, upstairs laundry chute, and a comprehensive home security system with video surveillance add to the home’s intelligent functionality. In addition to its entertainment offerings, the home features a modern home office ideal for remote work or creative pursuits, and a light-filled sunroom, which will allow you to unwind or entertain in style. The garage was built with the car enthusiast in mind, offering extra-tall ceilings to accommodate car lifts, insulated garage doors for climate control, and three 240-volt, 60-amp outlets to support rapid electric vehicle charging. At the heart of the home, the chef’s kitchen combines luxury and utility. It features quartz countertops, a pot filler, a gas range, a double oven, and abundant space for prep and gathering. This is more than just a home—it’s a fully connected, luxury lifestyle experience, set in a premier location with timeless finishes, cutting-
Essential Information
-
- MLS® #:
- 2918101
-
- Price:
- $1,995,000
-
- Bedrooms:
- 6
-
- Bathrooms:
- 3.50
-
- Full Baths:
- 3
-
- Half Baths:
- 1
-
- Square Footage:
- 4,927
-
- Acres:
- 0.83
-
- Year Built:
- 2018
-
- Type:
- Residential
-
- Sub-Type:
- Single Family Residence
-
- Status:
- Active
Community Information
-
- Address:
- 9488 Stillbrook Trce
-
- Subdivision:
- Taramore Ph15
-
- City:
- Brentwood
-
- County:
- Williamson County, TN
-
- State:
- TN
-
- Zip Code:
- 37027
Amenities
-
- Amenities:
- Clubhouse, Fitness Center, Park, Playground, Pool, Sidewalks, Tennis Court(s), Underground Utilities
-
- Utilities:
- Water Available
-
- Parking Spaces:
- 9
-
- # of Garages:
- 3
-
- Garages:
- Garage Door Opener, Attached, Concrete, Driveway
Interior
-
- Interior Features:
- Bookcases, Built-in Features, Ceiling Fan(s), Central Vacuum, Entrance Foyer, Extra Closets, High Ceilings, Open Floorplan, Pantry, Recording Studio, Smart Camera(s)/Recording, Smart Light(s), Smart Thermostat, Storage, Walk-In Closet(s), Primary Bedroom Main Floor, High Speed Internet, Kitchen Island
-
- Appliances:
- Double Oven, Built-In Gas Range, Cooktop, Dishwasher, Disposal, ENERGY STAR Qualified Appliances, Freezer, Microwave, Refrigerator, Stainless Steel Appliance(s), Smart Appliance(s)
-
- Heating:
- Central, Natural Gas
-
- Cooling:
- Central Air
-
- Fireplace:
- Yes
-
- # of Fireplaces:
- 1
-
- # of Stories:
- 2
Exterior
-
- Exterior Features:
- Smart Camera(s)/Recording, Smart Light(s), Smart Lock(s)
-
- Lot Description:
- Cul-De-Sac
-
- Roof:
- Asphalt
-
- Construction:
- Brick
School Information
-
- Elementary:
- Jordan Elementary School
-
- Middle:
- Sunset Middle School
-
- High:
- Ravenwood High School
Additional Information
-
- Date Listed:
- June 18th, 2025
-
- Days on Market:
- 1
Listing Details
- Listing Office:
- Compass Re
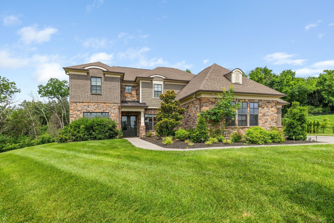
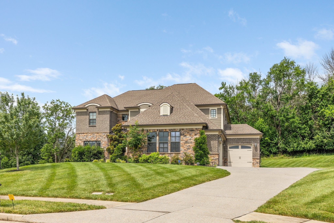
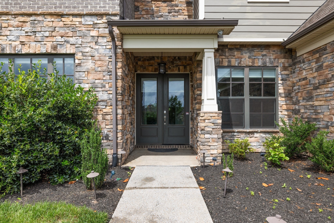
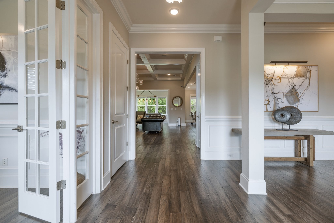
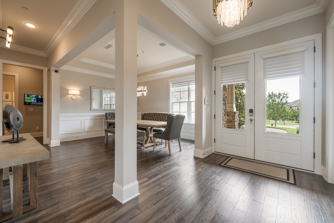
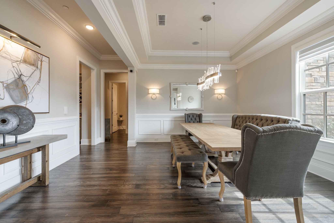
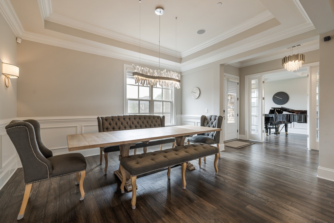
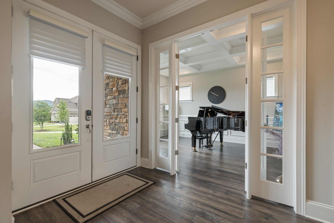
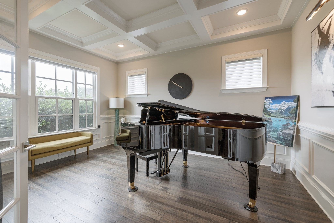
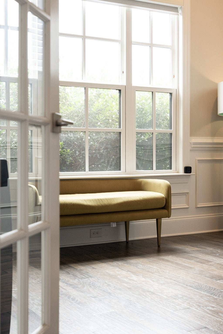
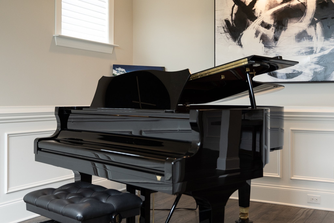
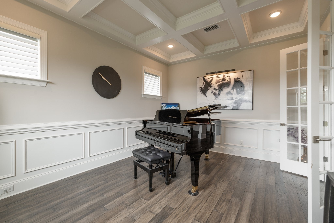
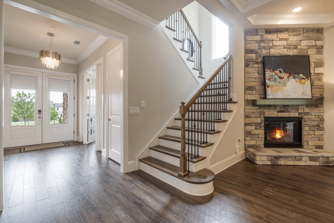
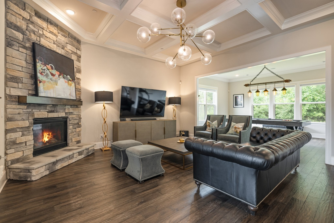
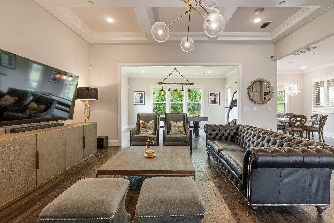
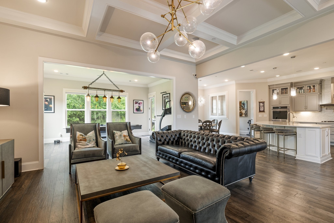
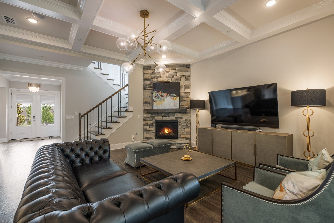
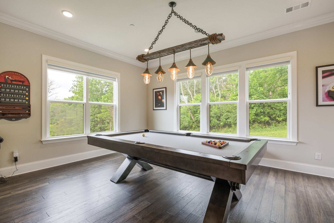
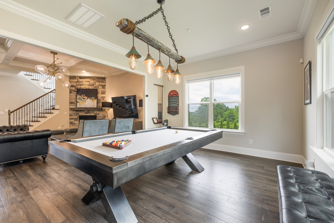
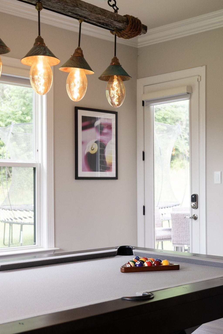
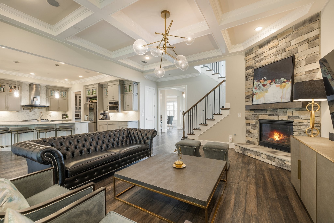
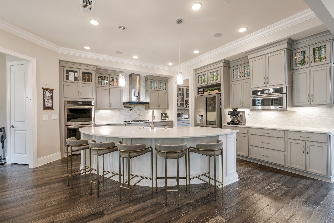
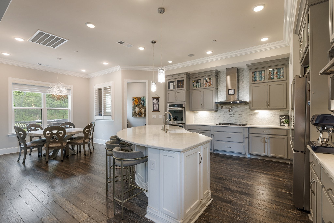
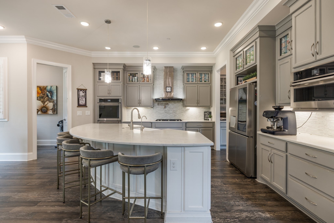
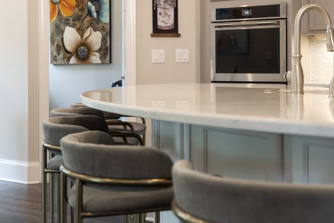
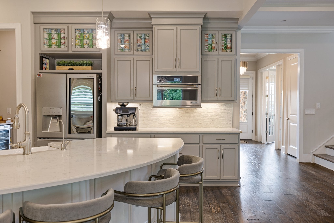
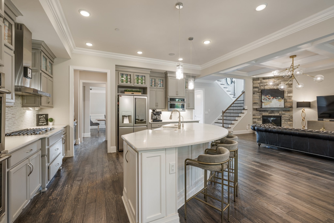
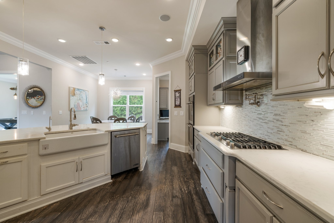
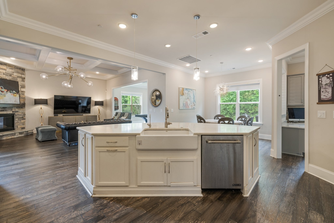
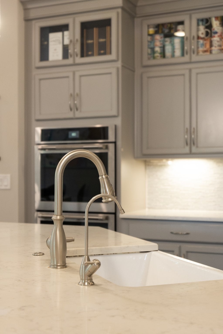
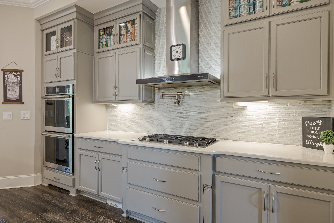
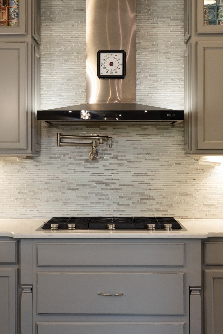
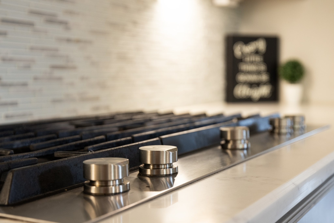
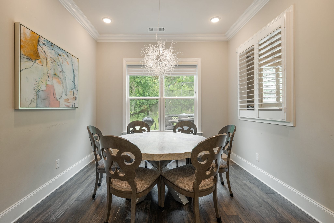
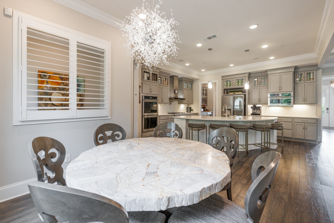
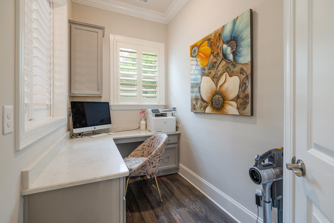
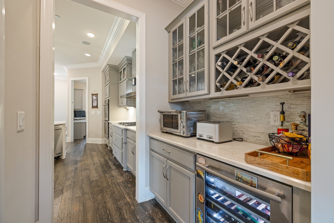
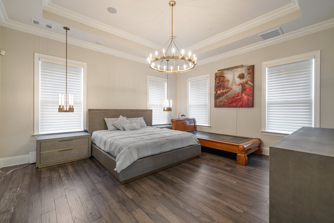
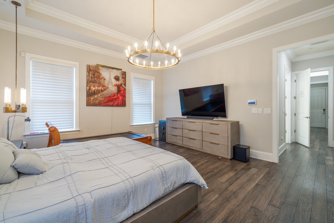
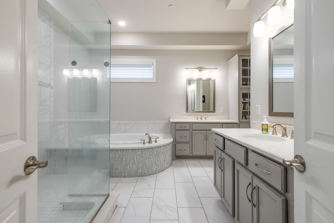
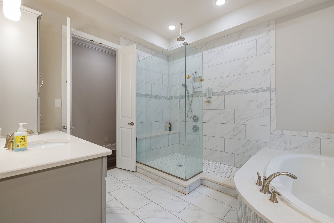
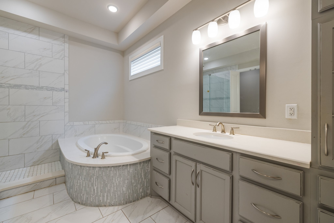
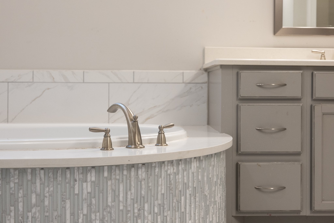
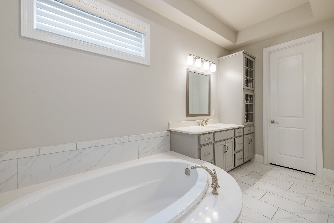
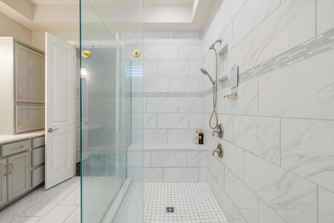
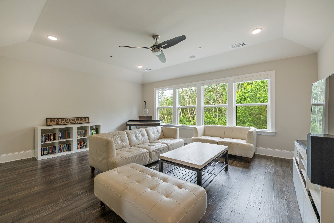
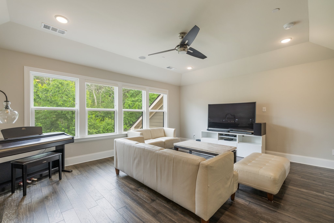
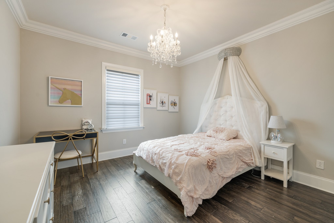
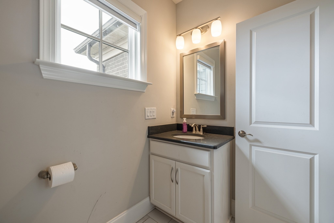
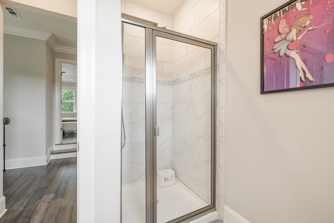
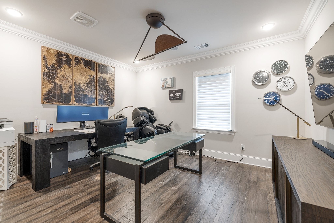
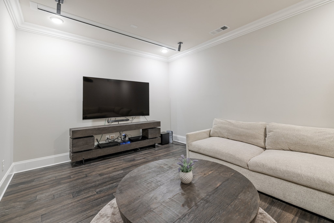
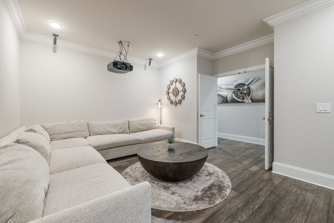
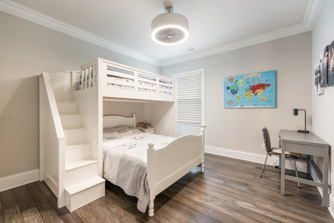
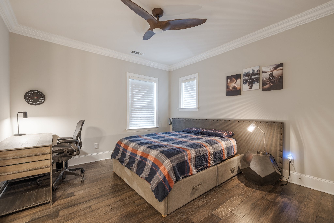
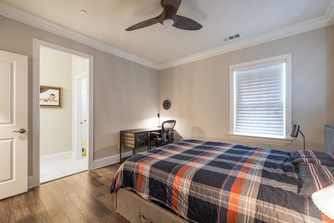
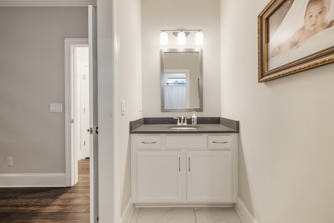
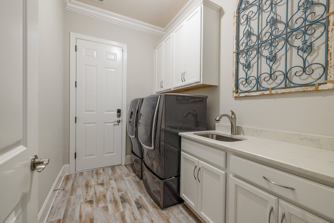
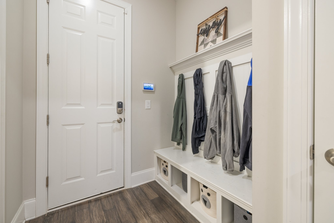
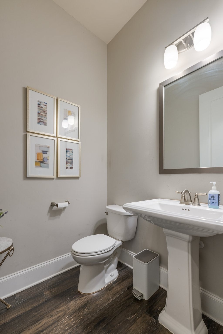
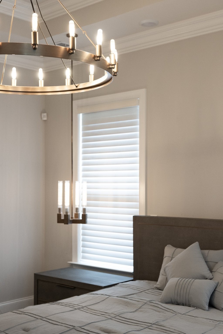
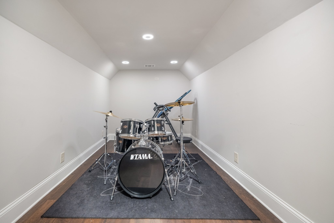
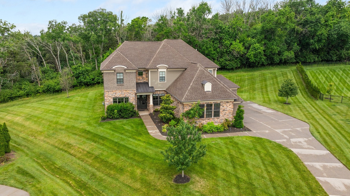
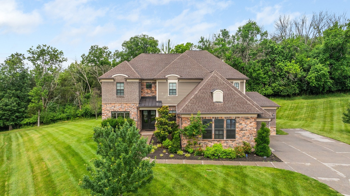
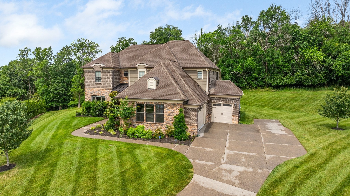
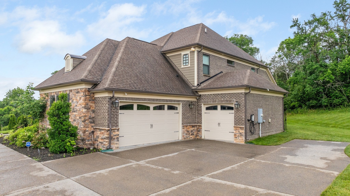
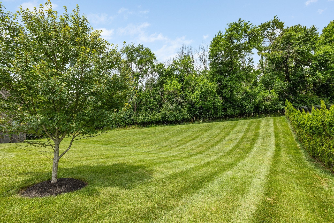
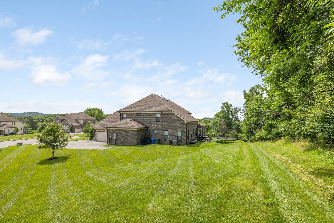
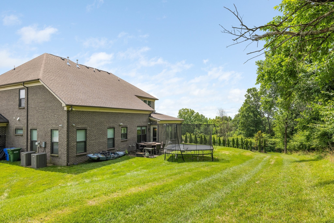
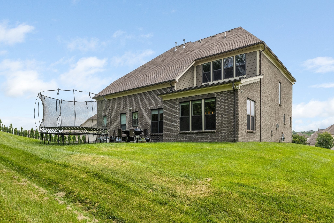
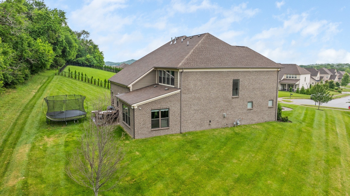
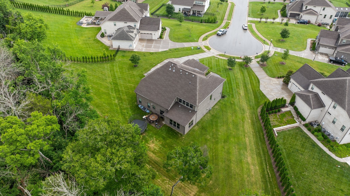
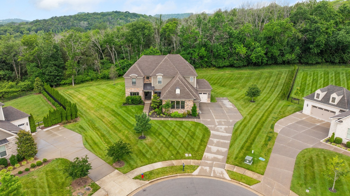
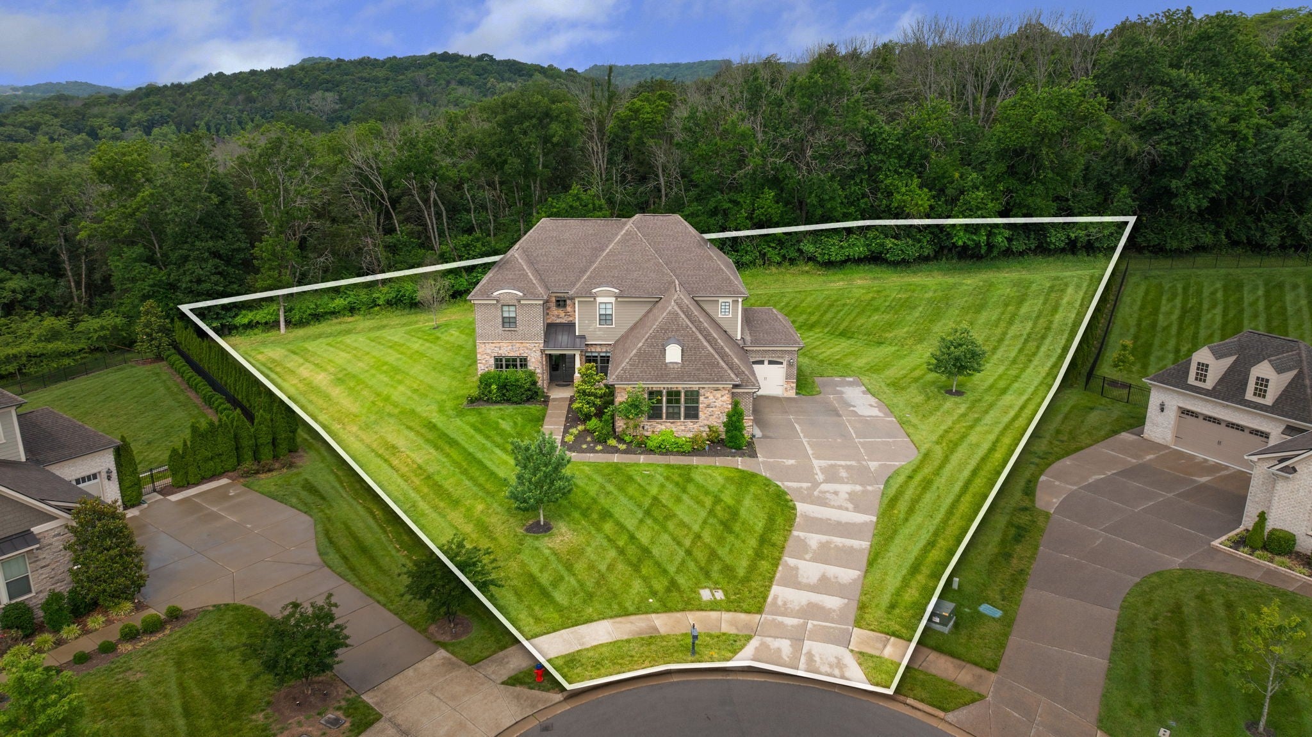
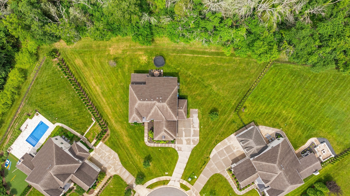
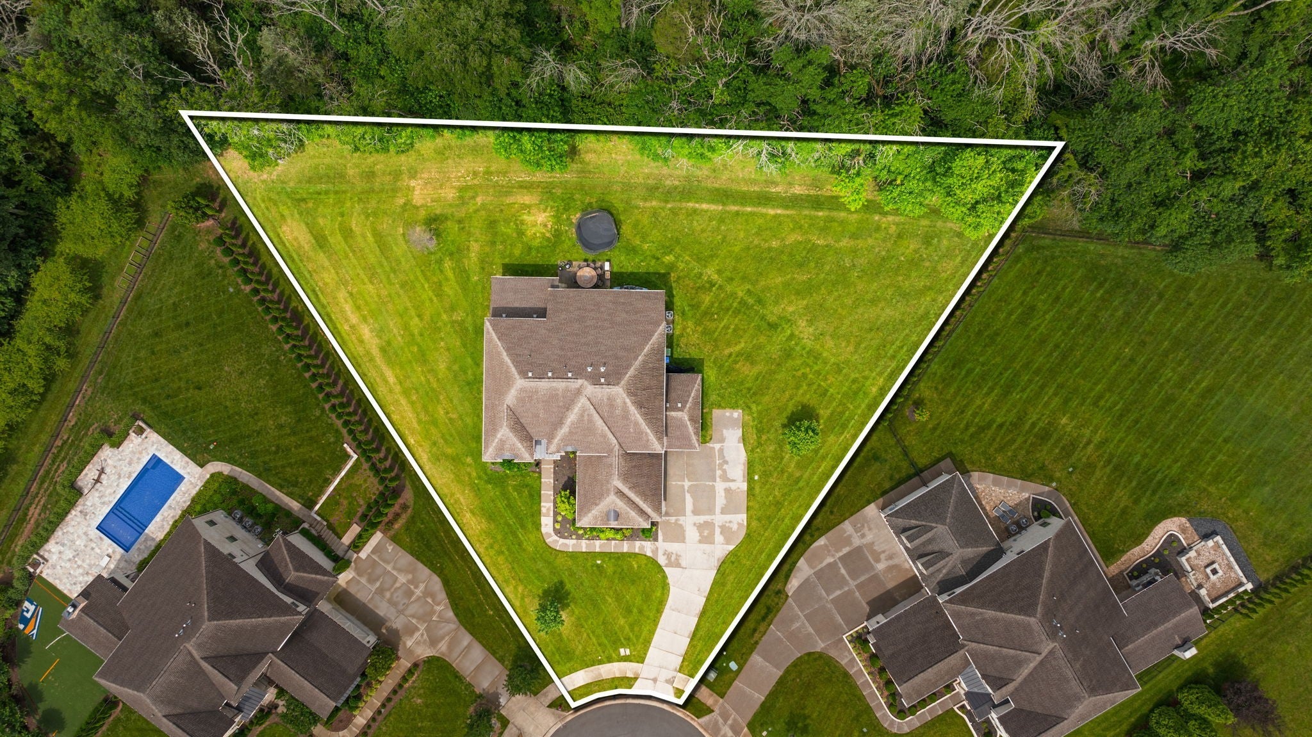
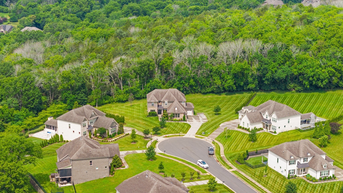
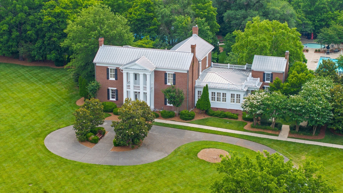
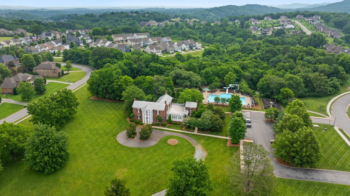
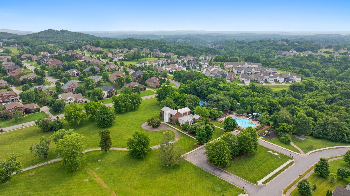
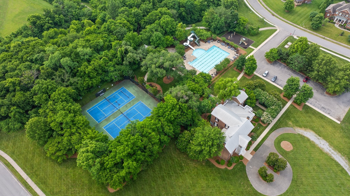
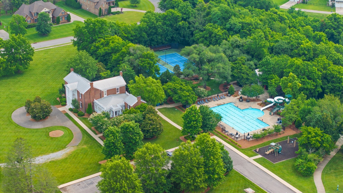
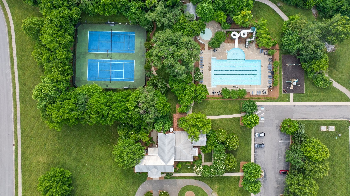
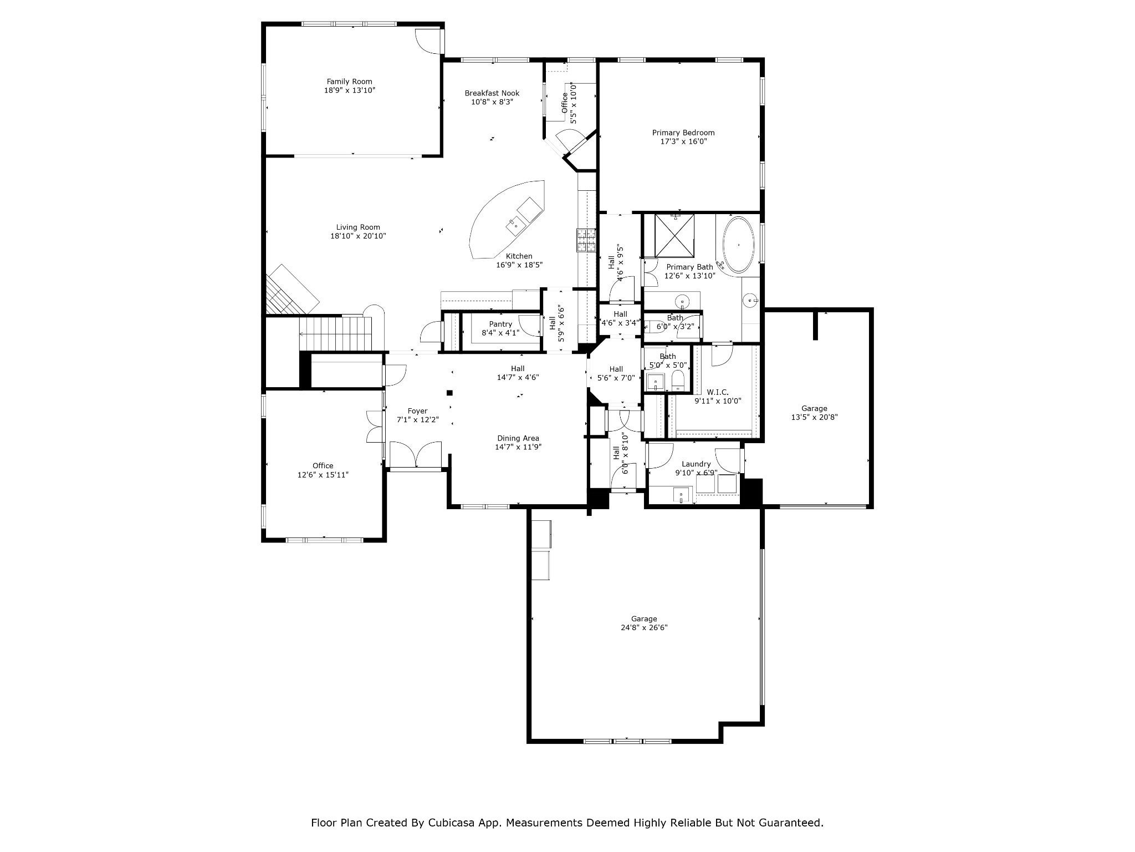
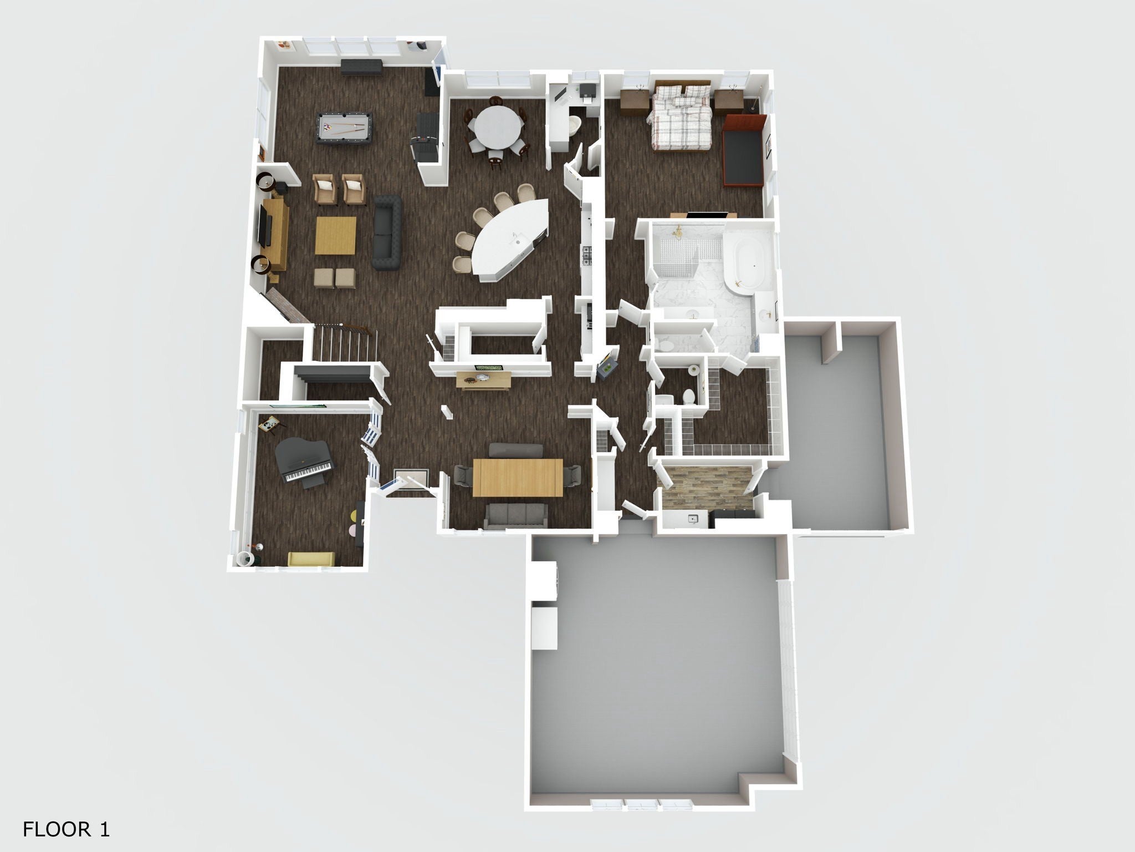
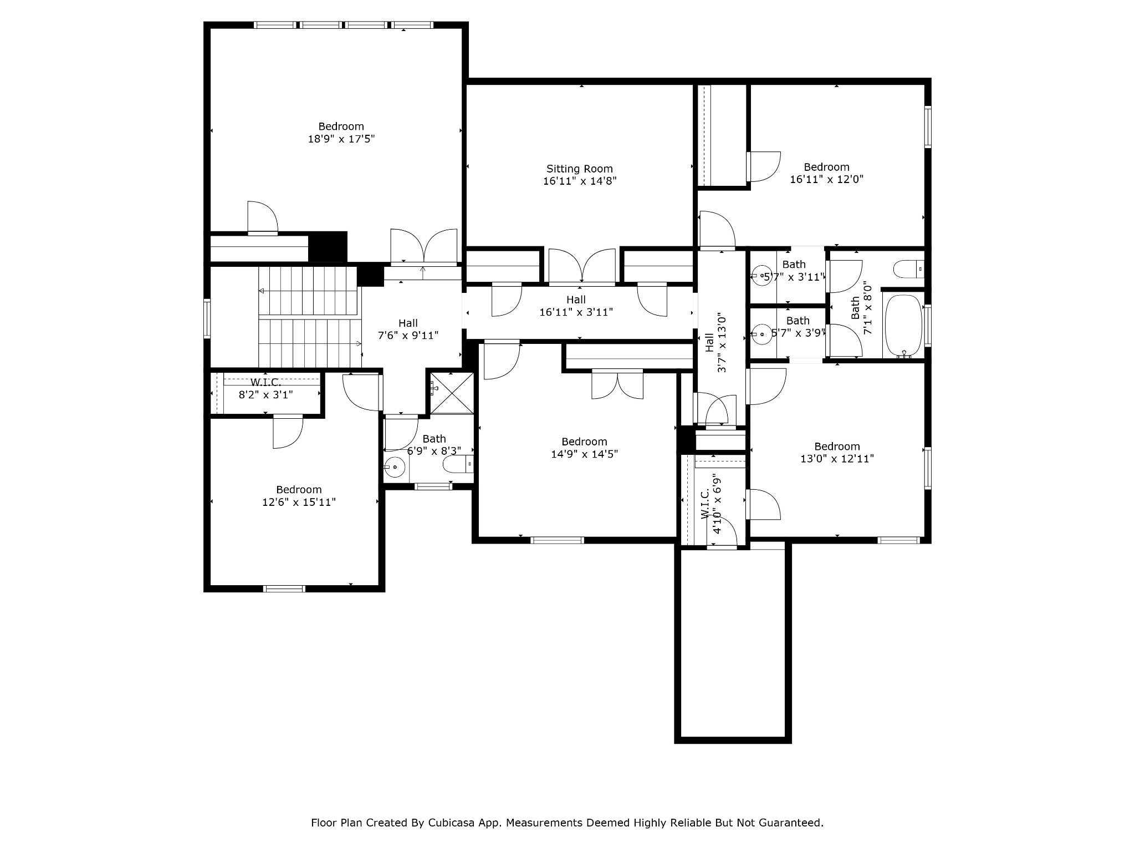
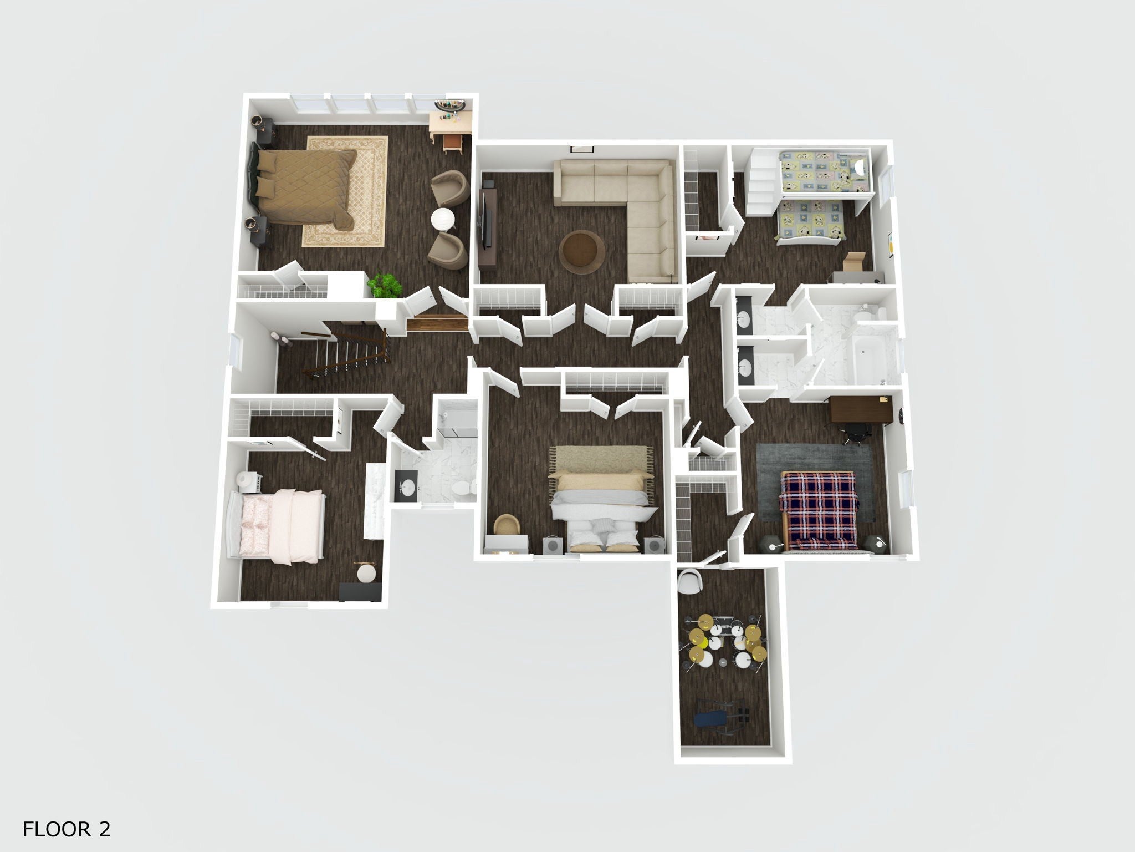
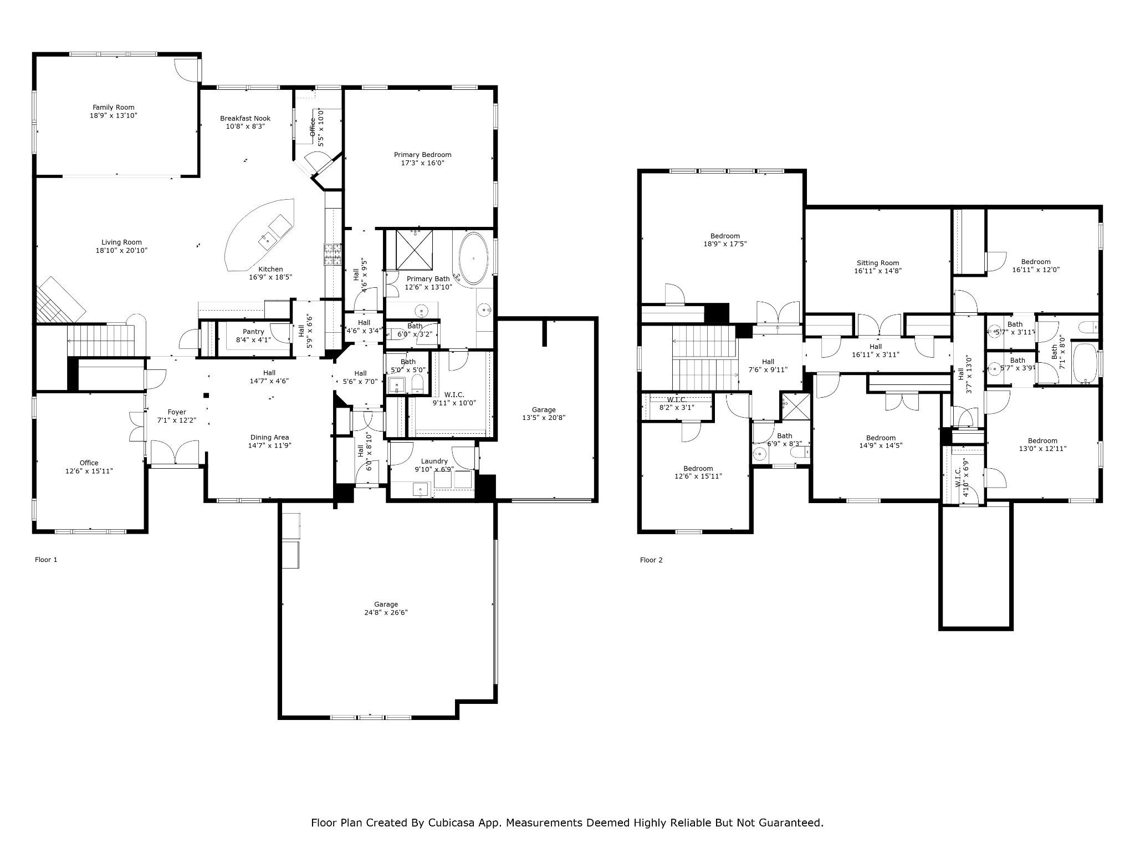
 Copyright 2025 RealTracs Solutions.
Copyright 2025 RealTracs Solutions.