$1,200,000 - 5212 Shenandoah Court, Nashville
- 4
- Bedrooms
- 4
- Baths
- 3,393
- SQ. Feet
- 0.42
- Acres
If you've seen this before, you HAVE to see it now! -- Rare Opportunity Near Radnor Lake in Stratford Place Subdivision! Nestled on a quiet cul-de-sac adjacent to the main entrance of Radnor Lake, this one-owner home offers a rare blend of location and quality. Lovingly prepared for market, it features over 2,000 square feet of newly installed tongue-and-groove oak hardwoods—sanded and finished on site—as well as fresh interior paint throughout. The home’s mechanical systems are exceptionally upgraded, including a newer 50-year roof, three meticulously maintained HVAC units, high-quality Pella replacement windows, an encapsulated and humidity-controlled crawl space, and a full-home backup generator for peace of mind. While the kitchen and baths are original, they remain in pristine condition—offering an excellent foundation for your personal touches. This is a truly unique offering in one of Nashville’s most sought-after locations.
Essential Information
-
- MLS® #:
- 2918096
-
- Price:
- $1,200,000
-
- Bedrooms:
- 4
-
- Bathrooms:
- 4.00
-
- Full Baths:
- 3
-
- Half Baths:
- 2
-
- Square Footage:
- 3,393
-
- Acres:
- 0.42
-
- Year Built:
- 1987
-
- Type:
- Residential
-
- Sub-Type:
- Single Family Residence
-
- Style:
- Traditional
-
- Status:
- Active
Community Information
-
- Address:
- 5212 Shenandoah Court
-
- Subdivision:
- Stratford Place
-
- City:
- Nashville
-
- County:
- Davidson County, TN
-
- State:
- TN
-
- Zip Code:
- 37220
Amenities
-
- Utilities:
- Water Available
-
- Parking Spaces:
- 2
-
- # of Garages:
- 2
-
- Garages:
- Garage Door Opener, Garage Faces Side
Interior
-
- Interior Features:
- Bookcases, Built-in Features, Central Vacuum, Entrance Foyer, Extra Closets, High Ceilings, Pantry, Storage, Walk-In Closet(s)
-
- Appliances:
- Microwave, Refrigerator
-
- Heating:
- Central
-
- Cooling:
- Central Air
-
- Fireplace:
- Yes
-
- # of Fireplaces:
- 1
-
- # of Stories:
- 2
Exterior
-
- Exterior Features:
- Gas Grill
-
- Lot Description:
- Level
-
- Roof:
- Asphalt
-
- Construction:
- Brick
School Information
-
- Elementary:
- Percy Priest Elementary
-
- Middle:
- John Trotwood Moore Middle
-
- High:
- Hillsboro Comp High School
Additional Information
-
- Date Listed:
- June 18th, 2025
-
- Days on Market:
- 7
Listing Details
- Listing Office:
- Fridrich & Clark Realty

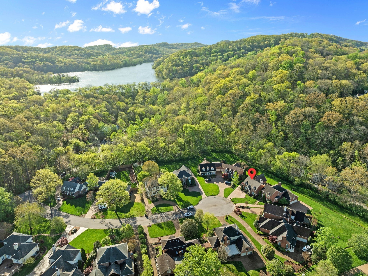

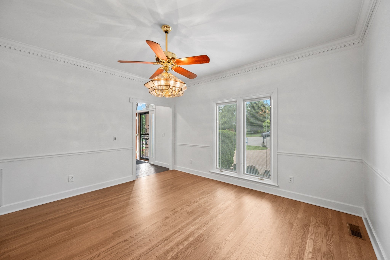
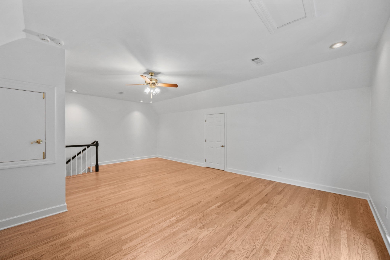
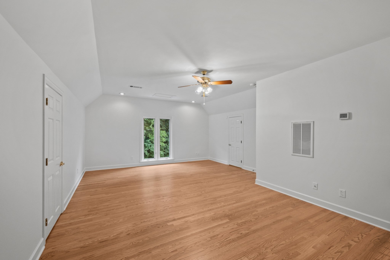
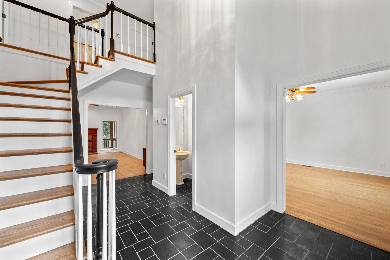
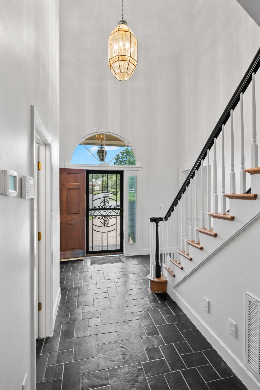
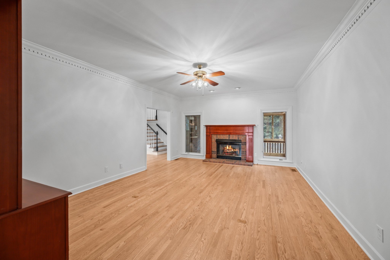
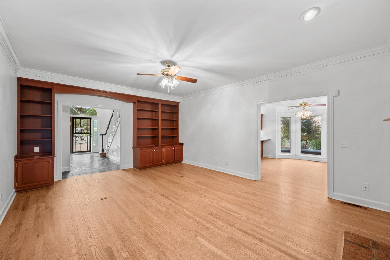
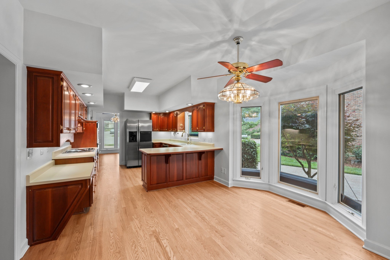
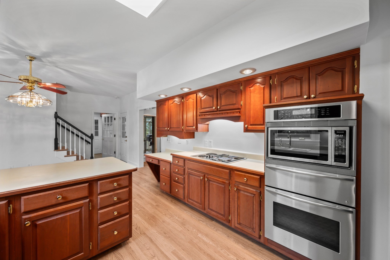
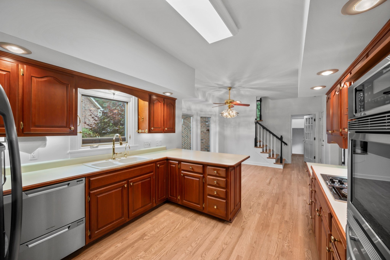
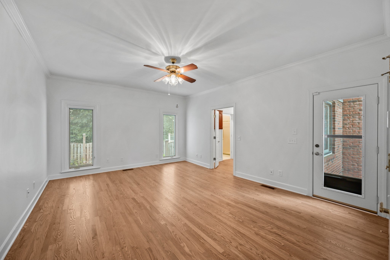
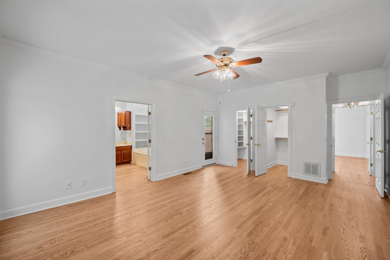
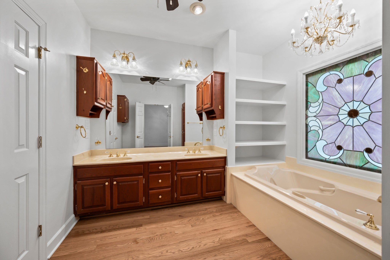
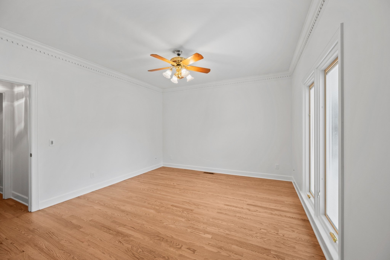
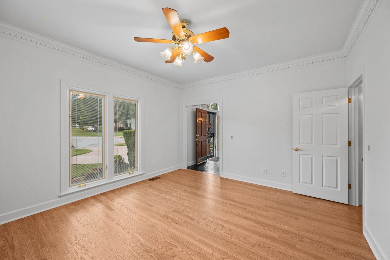
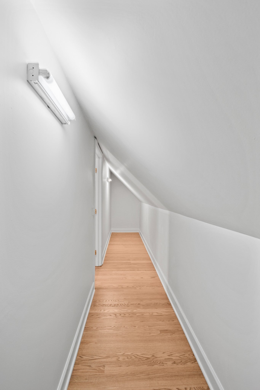
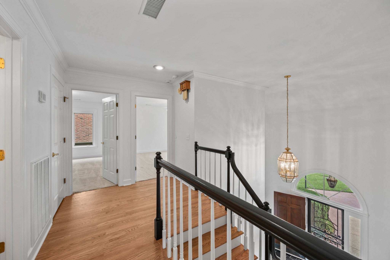
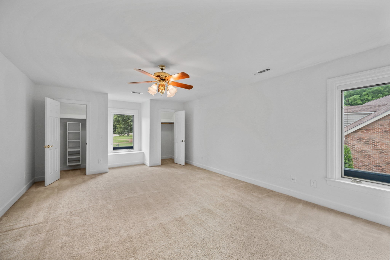
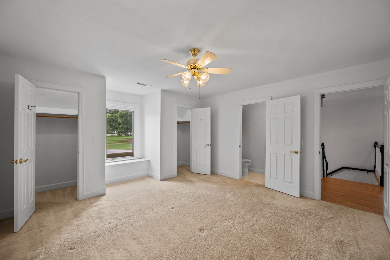
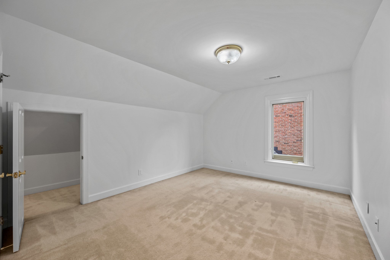
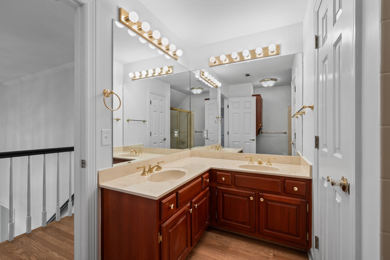
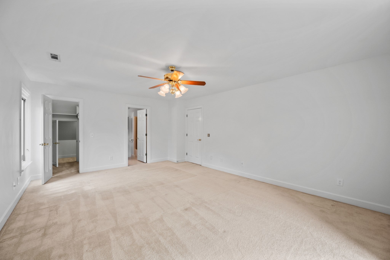
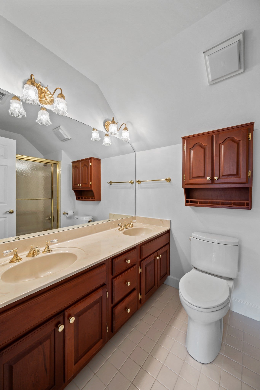
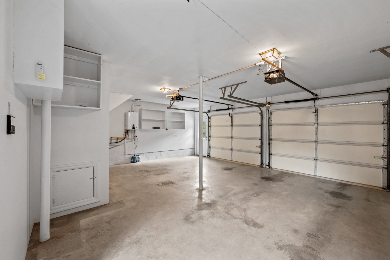
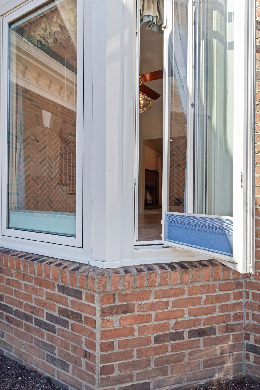
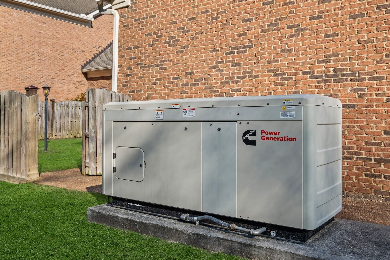
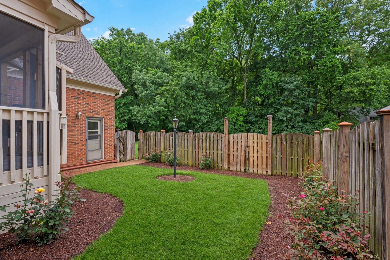
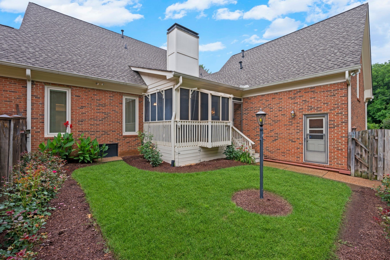
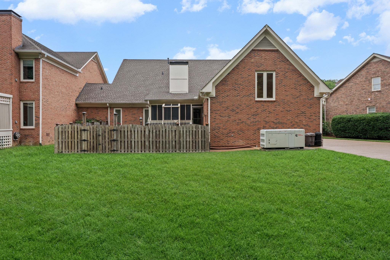
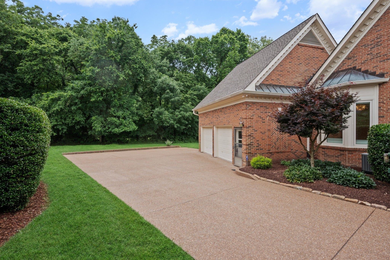
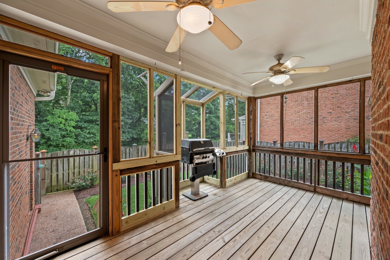
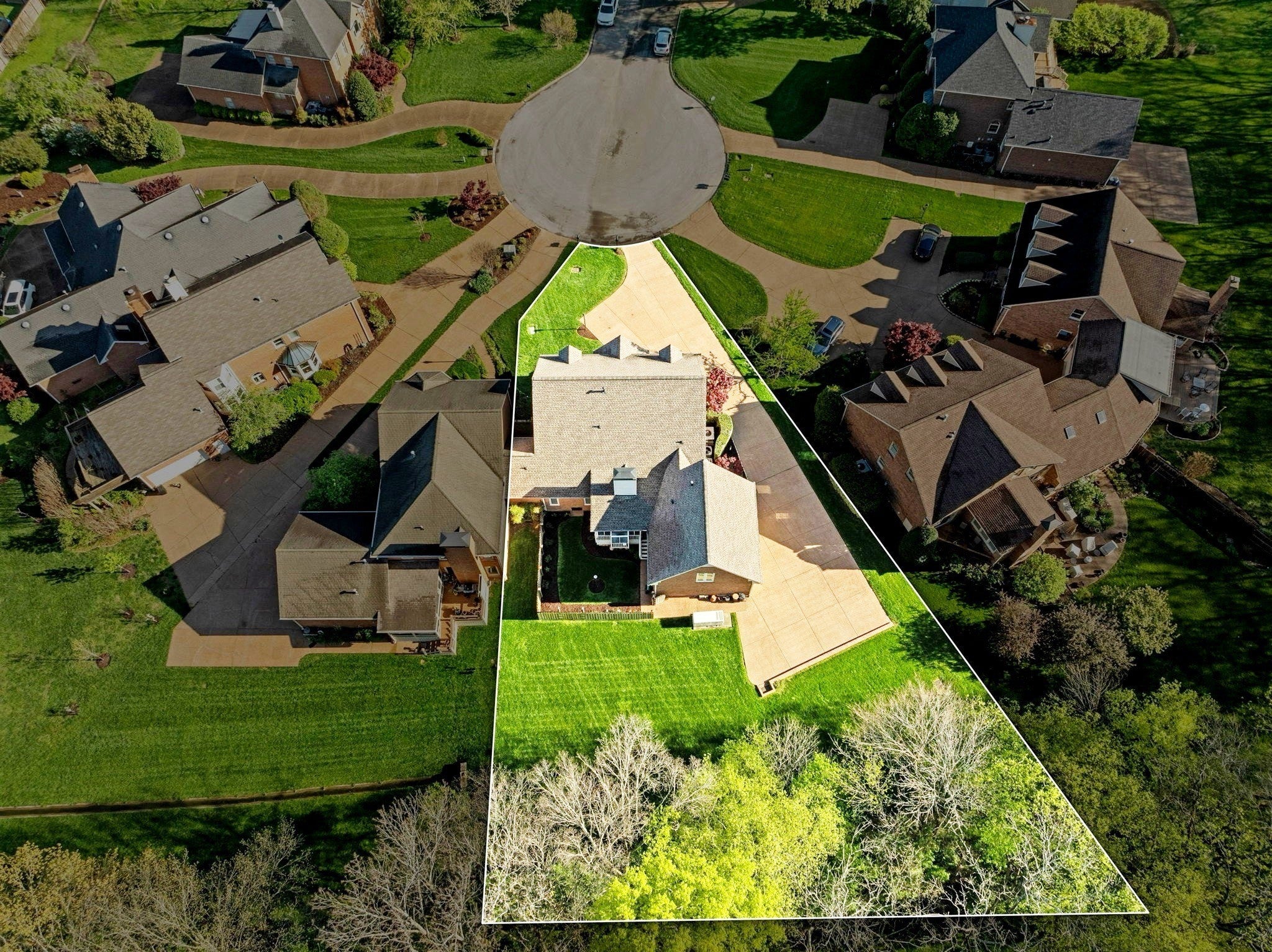

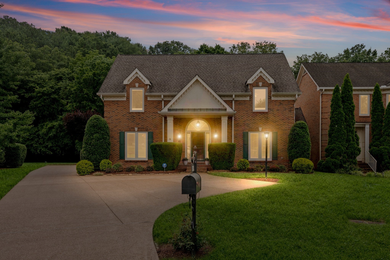
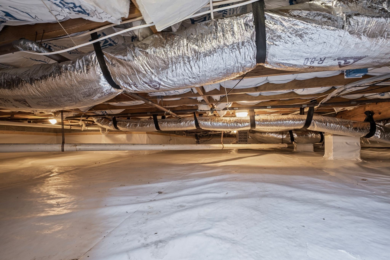
 Copyright 2025 RealTracs Solutions.
Copyright 2025 RealTracs Solutions.