$850,000 - 112 Merrimac Dr, Hendersonville
- 4
- Bedrooms
- 3½
- Baths
- 3,542
- SQ. Feet
- 0.42
- Acres
Get ready to fall in love with this charming and meticulously maintained 4 bed/3 1/2 bath all-brick home sits nestled in a serene, park-like setting and is waiting for you to call it yours. Surrounded by mature trees and lush landscaping, it offers timeless curb appeal and solid construction. The roof, garage doors and upstairs unit have all been replaced within the past few years. You will enjoy relaxing or entertaining year around on the screened cedar porch that easily converts with vinyl inserts to a warm retreat in the cooler months. You will enjoy the ample parking with a circular drive and a 3 car garage which opens to a full walk out basement you could literally have a roller rink in. It's a whopping 2230 square feet! You will love the close proximity to the lake and there is even enough room to store your boat. The foyer has a grand feel with a beautiful tray ceiling and inlaid flooring that continues through the main floor. You will love the luxury of the custom plantation shutters and roman shades in the main living area. The kitchen has been updated with new appliances, quartz countertops, tile backsplash, and hardware. Take your pick of living in either primary suite since there is one up and one down. Did I mention how big the bedrooms are AND with walk in closets?! All of this and it's even in an award winning school district! NO HOA!
Essential Information
-
- MLS® #:
- 2918086
-
- Price:
- $850,000
-
- Bedrooms:
- 4
-
- Bathrooms:
- 3.50
-
- Full Baths:
- 3
-
- Half Baths:
- 1
-
- Square Footage:
- 3,542
-
- Acres:
- 0.42
-
- Year Built:
- 2002
-
- Type:
- Residential
-
- Sub-Type:
- Single Family Residence
-
- Style:
- Traditional
-
- Status:
- Under Contract - Showing
Community Information
-
- Address:
- 112 Merrimac Dr
-
- Subdivision:
- Point O View Sec 7
-
- City:
- Hendersonville
-
- County:
- Sumner County, TN
-
- State:
- TN
-
- Zip Code:
- 37075
Amenities
-
- Utilities:
- Electricity Available, Water Available, Cable Connected
-
- Parking Spaces:
- 2
-
- # of Garages:
- 2
-
- Garages:
- Garage Door Opener, Garage Faces Side, Aggregate, Circular Driveway, Driveway
Interior
-
- Interior Features:
- Built-in Features, Entrance Foyer, Extra Closets, High Ceilings, Walk-In Closet(s), Primary Bedroom Main Floor
-
- Appliances:
- Built-In Electric Oven, Cooktop, Dishwasher, Disposal, Stainless Steel Appliance(s)
-
- Heating:
- Electric
-
- Cooling:
- Dual
-
- Fireplace:
- Yes
-
- # of Fireplaces:
- 1
-
- # of Stories:
- 2
Exterior
-
- Lot Description:
- Sloped
-
- Construction:
- Brick
School Information
-
- Elementary:
- Indian Lake Elementary
-
- Middle:
- Robert E Ellis Middle
-
- High:
- Hendersonville High School
Additional Information
-
- Date Listed:
- June 18th, 2025
-
- Days on Market:
- 21
Listing Details
- Listing Office:
- Compass Re
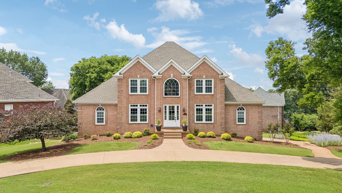
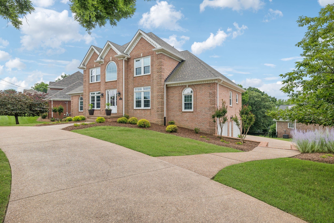
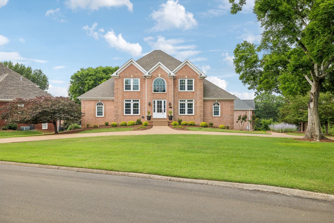
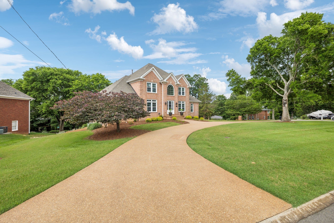
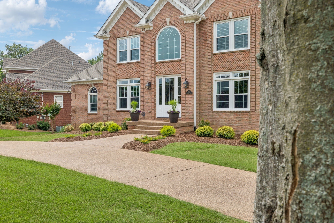
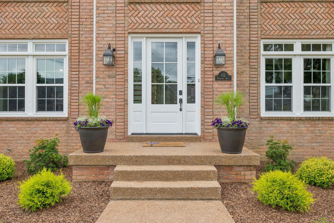
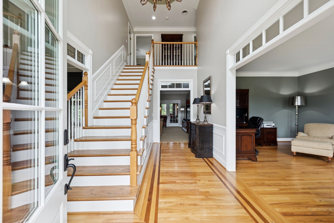
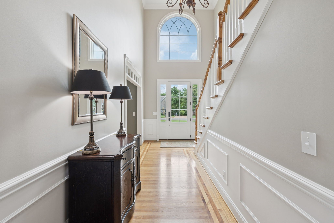
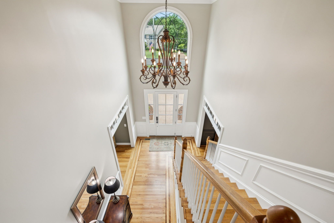
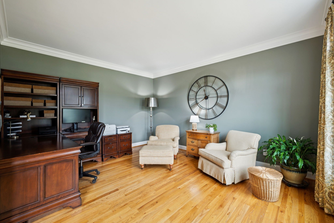
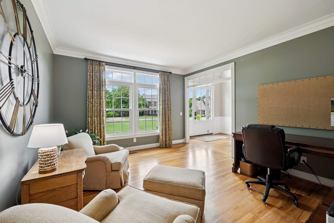
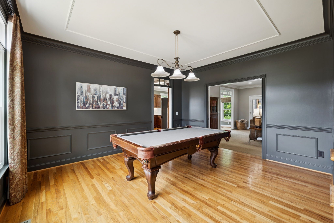
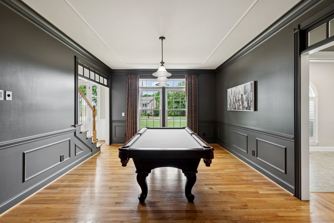
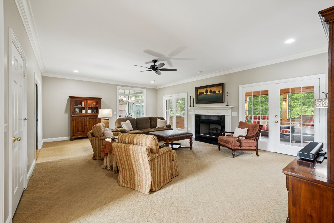
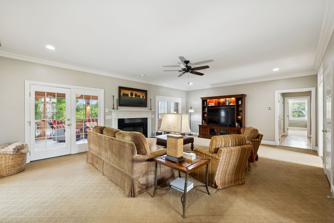
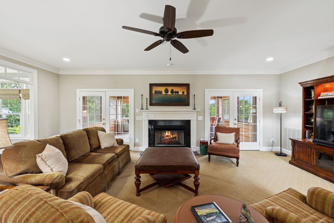
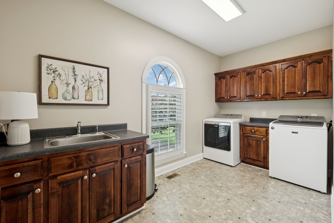
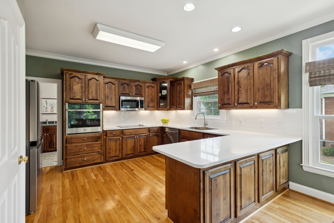
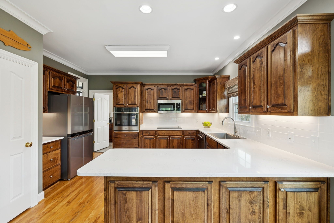
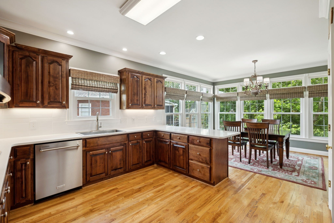
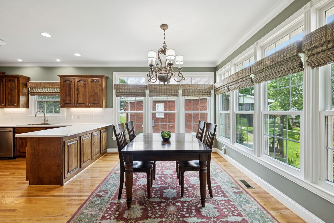
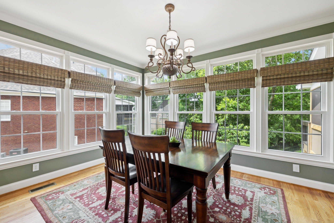
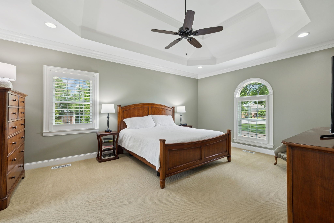
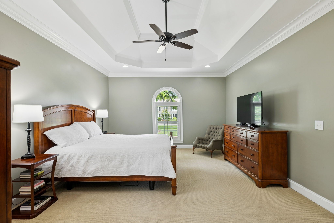
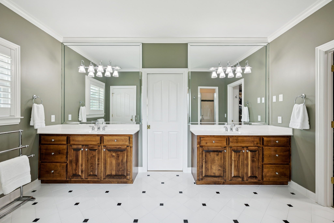
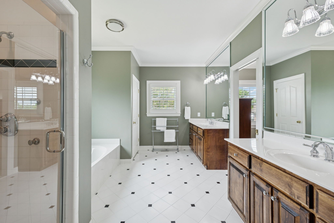
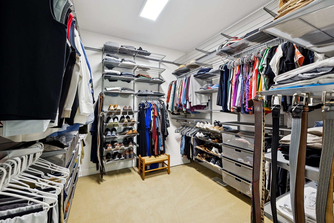
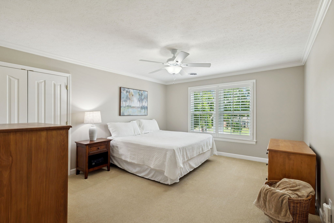
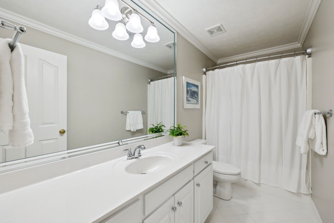
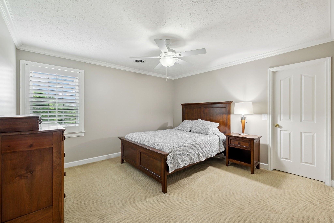
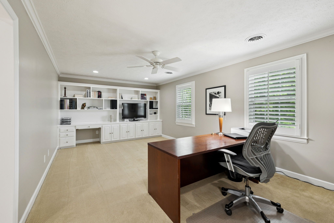
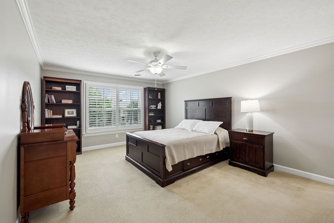
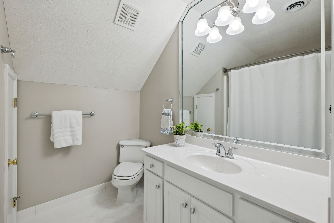
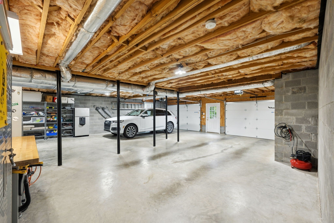
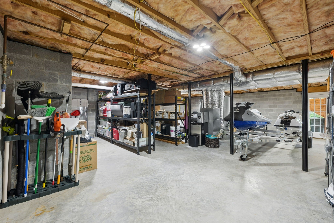
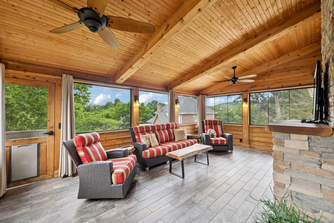
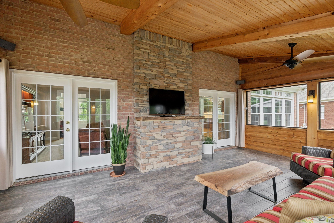
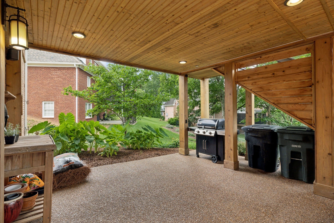
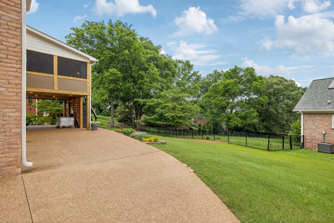
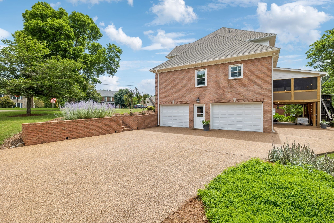
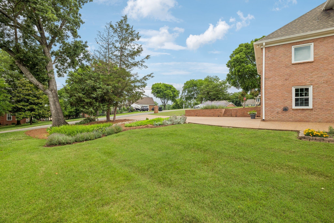
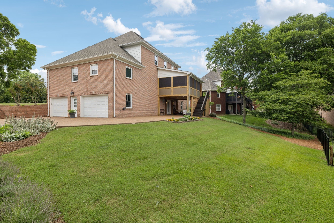
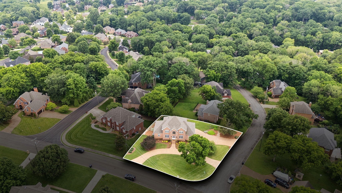
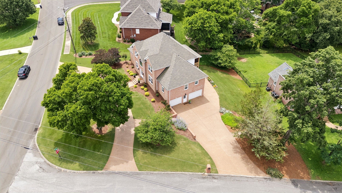
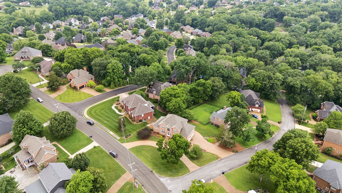
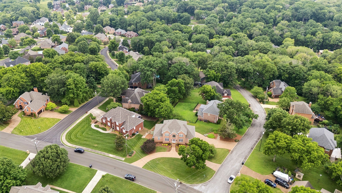
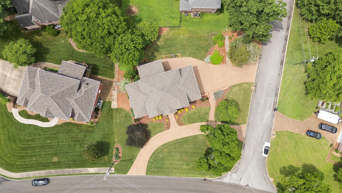
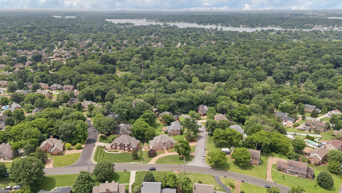
 Copyright 2025 RealTracs Solutions.
Copyright 2025 RealTracs Solutions.