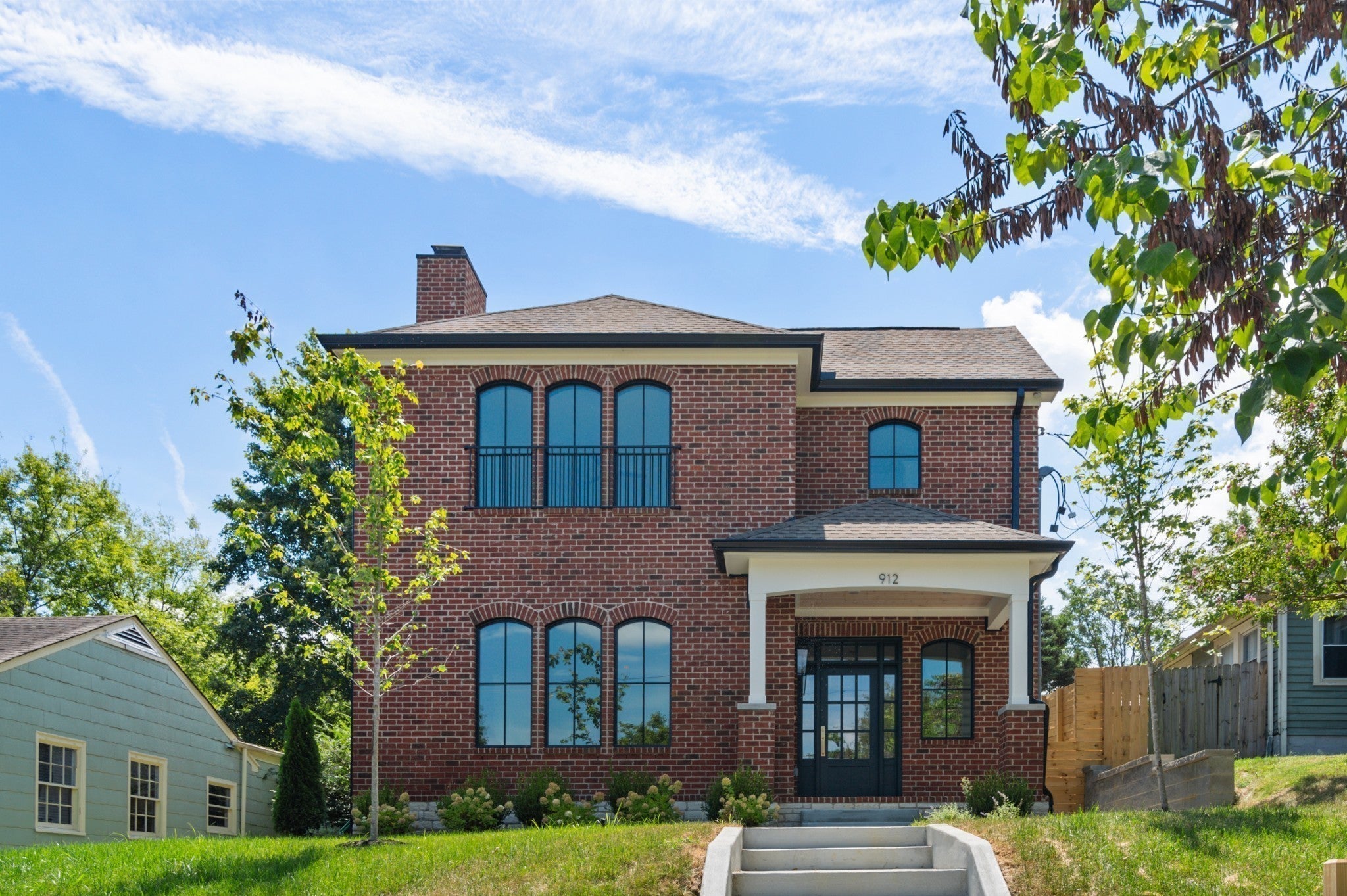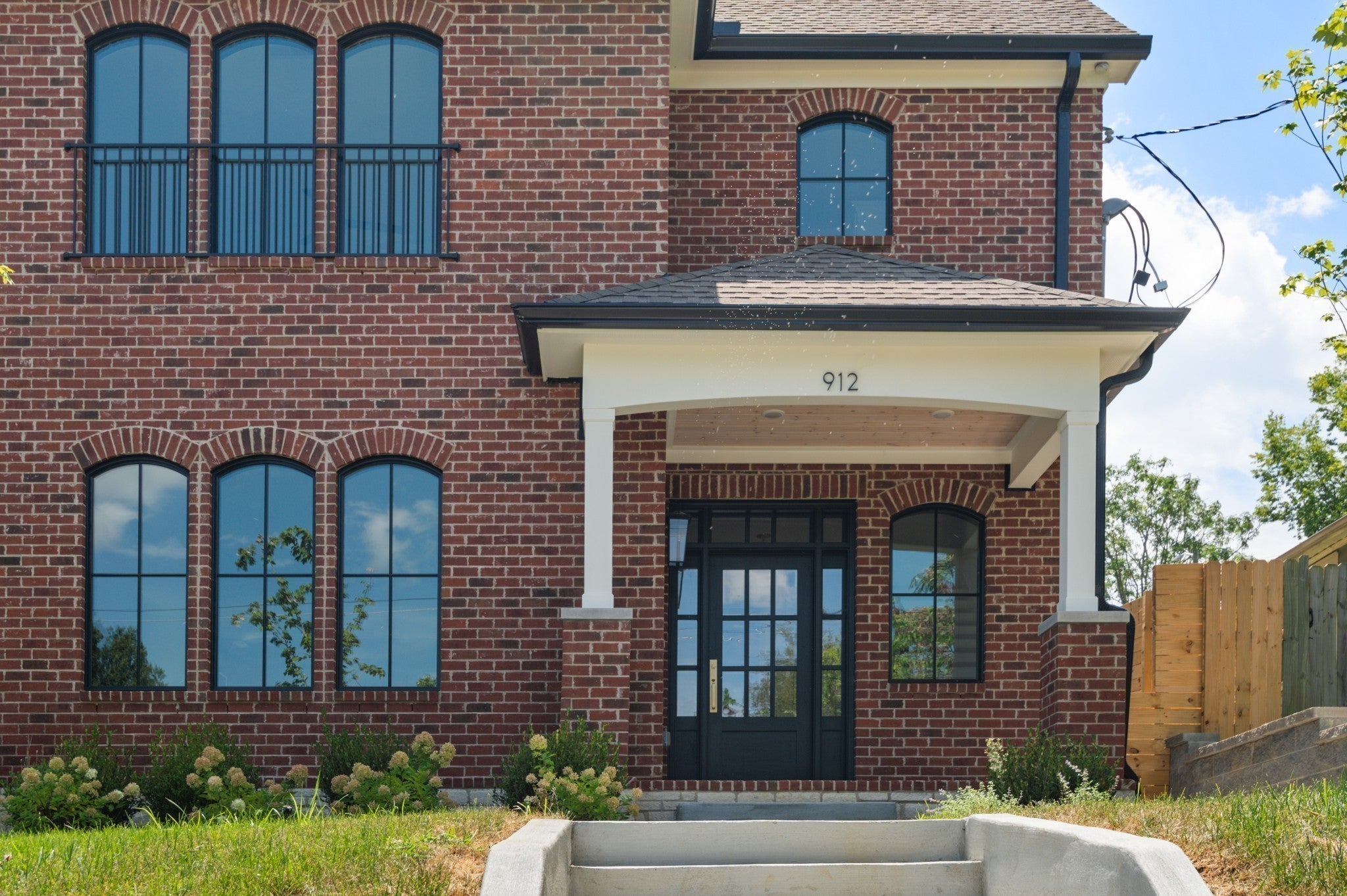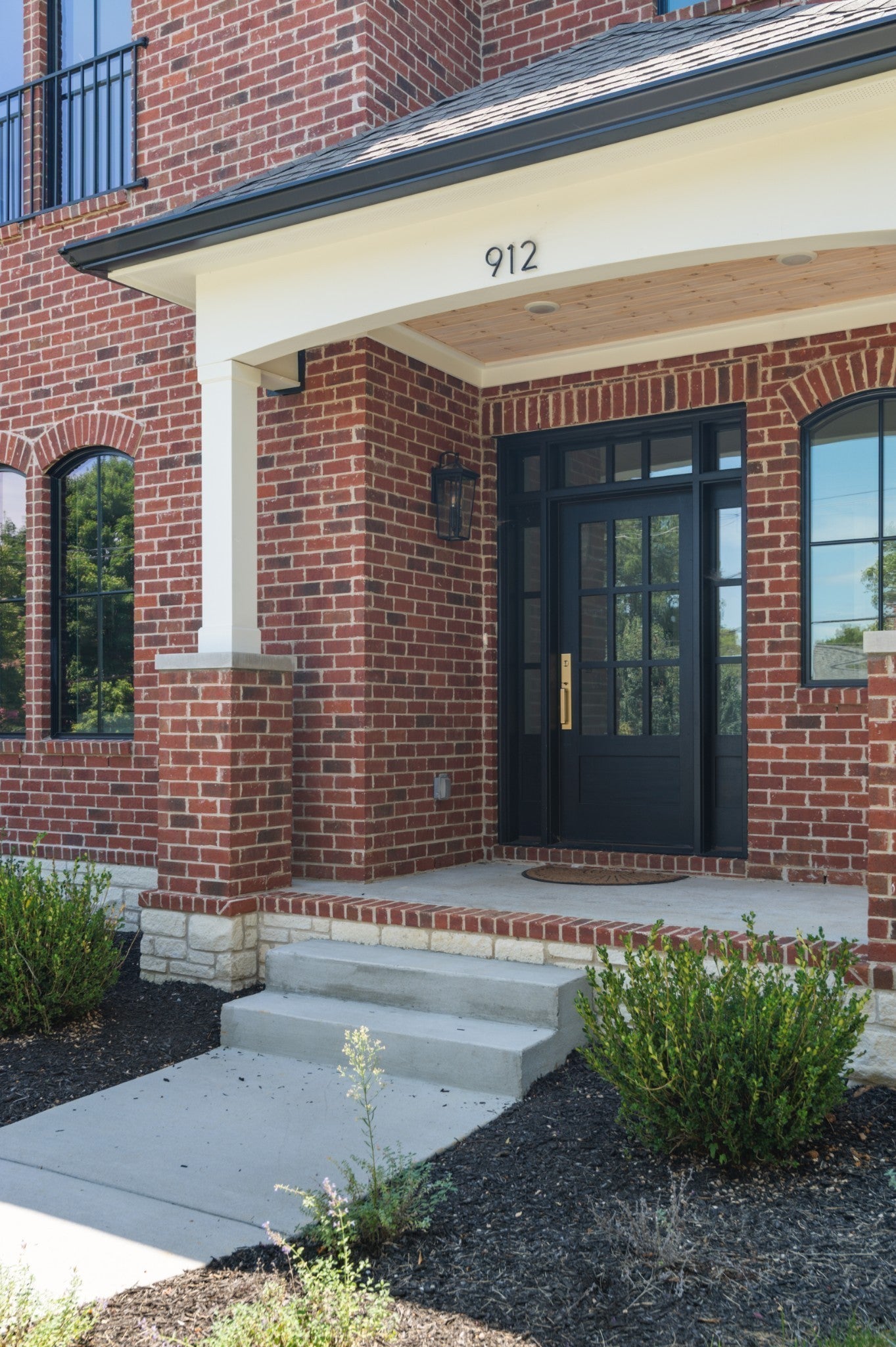$7,500 - 912 Boscobel St A, Nashville
- 4
- Bedrooms
- 3½
- Baths
- 4,392
- SQ. Feet
- 2024
- Year Built
Welcome to 912 Boscobel Street — a rare opportunity to lease a luxurious 4-bedroom, 3.5-bathroom home offering over 4,300 square feet of thoughtfully designed living space in one of Nashville's most desirable neighborhoods. Step inside to find spacious living areas with soaring ceilings, custom millwork, hardwood flooring, and abundant natural light throughout. The gourmet kitchen is a chef's dream, featuring high-end stainless steel appliances, oversized island, gas range, and elegant finishes that make entertaining effortless. The expansive floor plan includes multiple living spaces, a formal dining area, and a cozy den — ideal for both relaxing and hosting. The primary suite is a true retreat, complete with a spa-like en-suite bathroom, and walk-in closet. Three additional bedrooms offer plenty of flexibility for guests, home office space, or family. Enjoy serene mornings and quiet evenings on the covered front porch or in the private backyard oasis. Off-street parking and ample storage space are just the beginning. Located just steps from Five Points and walkable to popular restaurants, boutiques, parks, and more — this home offers the best of East Nashville living with easy access to downtown.
Essential Information
-
- MLS® #:
- 2918075
-
- Price:
- $7,500
-
- Bedrooms:
- 4
-
- Bathrooms:
- 3.50
-
- Full Baths:
- 3
-
- Half Baths:
- 1
-
- Square Footage:
- 4,392
-
- Acres:
- 0.00
-
- Year Built:
- 2024
-
- Type:
- Residential Lease
-
- Sub-Type:
- Single Family Residence
-
- Status:
- Active
Community Information
-
- Address:
- 912 Boscobel St A
-
- Subdivision:
- W W Tottens
-
- City:
- Nashville
-
- County:
- Davidson County, TN
-
- State:
- TN
-
- Zip Code:
- 37206
Amenities
-
- Utilities:
- Water Available
Interior
-
- Heating:
- Central
-
- Cooling:
- Central Air
-
- # of Stories:
- 2
School Information
-
- Elementary:
- Lockeland Elementary
-
- Middle:
- Stratford STEM Magnet School Lower Campus
-
- High:
- Stratford STEM Magnet School Upper Campus
Additional Information
-
- Date Listed:
- June 18th, 2025
-
- Days on Market:
- 3
Listing Details
- Listing Office:
- Catapult Real Estate, Inc.



 Copyright 2025 RealTracs Solutions.
Copyright 2025 RealTracs Solutions.