$520,000 - 3819 Sam Boney Dr, Nashville
- 3
- Bedrooms
- 2
- Baths
- 1,950
- SQ. Feet
- 0.24
- Acres
*Beautifully Updated, Two-Story Home *Solid Wood Doors *Rod-Iron Storm Door on Front *Refinished, Hardwood Floors Through Out Upper Main Level *Decorative Vent Cover in Ceiling *Custom Plantation Shutters on All Windows *Recessed Lighting *Fresh Paint *New Appliances, Granite Countertops & Custom Cabinetry in Kitchen *Wall-to-Wall Tile with Remodeled, Mirror Wall in Upstairs Bathroom *Custom, Built-In Wall Shelving in One of the Two Upstairs Bedrooms *Lower Level Boasts Additional Living Area & Bedroom, Warm, Pine Wood Paneling, Travertine Tile & Finished Concrete Flooring with Lots of Extra Storage *Separate, Custom, Stand-In, Tile Shower with Unique, Industrial Style, Toilet Closet Incorporated in Laundry Area *Walk-Out Back Patio Connected to Rear Parking *Lush, Green, Blooming Landscaping *Fully-Fenced Backyard Lined with Shade Trees & Tall Privacy Bushes *New Trane HVAC *Conveniently Located Near Groceries, Restaurants, & Shopping *Minutes from I-65, 440, 24, & Downtown Nashville *Grab This Gem While You Can!!!
Essential Information
-
- MLS® #:
- 2918074
-
- Price:
- $520,000
-
- Bedrooms:
- 3
-
- Bathrooms:
- 2.00
-
- Full Baths:
- 2
-
- Square Footage:
- 1,950
-
- Acres:
- 0.24
-
- Year Built:
- 1963
-
- Type:
- Residential
-
- Sub-Type:
- Single Family Residence
-
- Style:
- Raised Ranch
-
- Status:
- Active
Community Information
-
- Address:
- 3819 Sam Boney Dr
-
- Subdivision:
- Paragon Hills
-
- City:
- Nashville
-
- County:
- Davidson County, TN
-
- State:
- TN
-
- Zip Code:
- 37211
Amenities
-
- Utilities:
- Electricity Available, Natural Gas Available, Water Available
-
- Garages:
- Driveway
Interior
-
- Interior Features:
- Bookcases, Built-in Features
-
- Appliances:
- Electric Oven, Electric Range, Dishwasher, Disposal, Microwave, Refrigerator
-
- Heating:
- Central, Natural Gas
-
- Cooling:
- Central Air, Electric
-
- # of Stories:
- 2
Exterior
-
- Lot Description:
- Level
-
- Roof:
- Shingle
-
- Construction:
- Brick
School Information
-
- Elementary:
- Glencliff Elementary
-
- Middle:
- Wright Middle
-
- High:
- Glencliff High School
Additional Information
-
- Date Listed:
- June 18th, 2025
-
- Days on Market:
- 97
Listing Details
- Listing Office:
- Keller Williams Realty Nashville/franklin
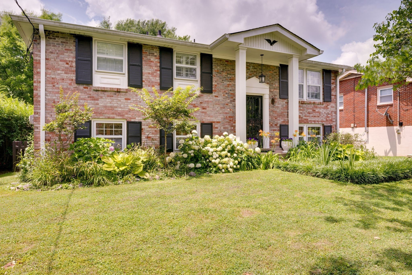
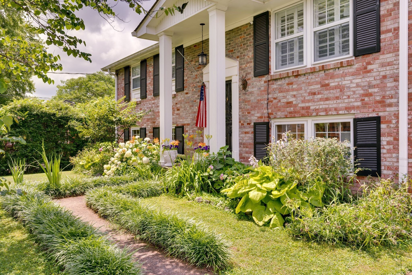
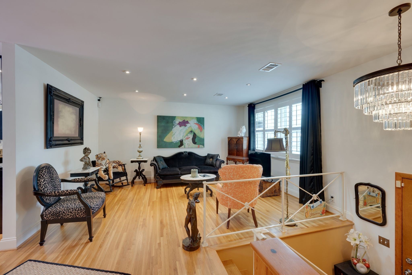
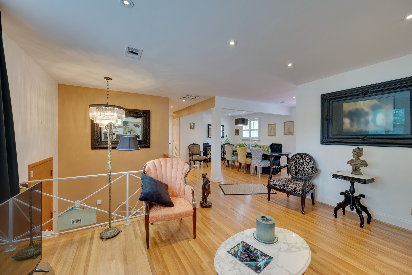
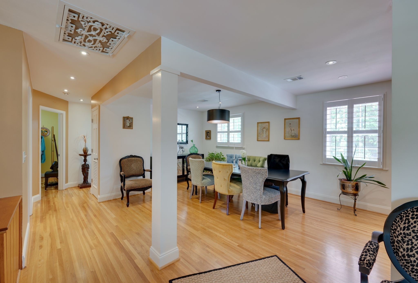
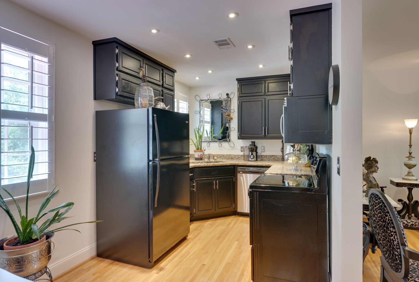
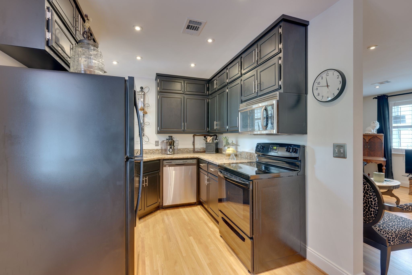
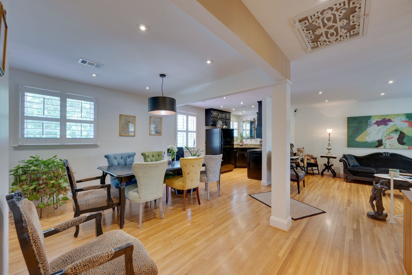
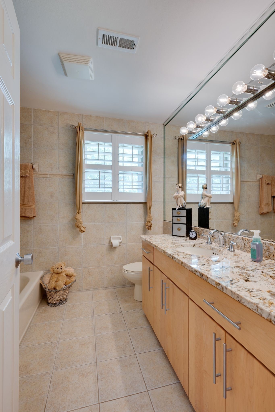
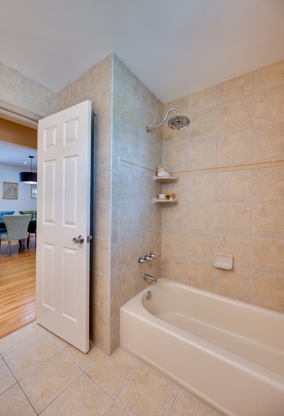
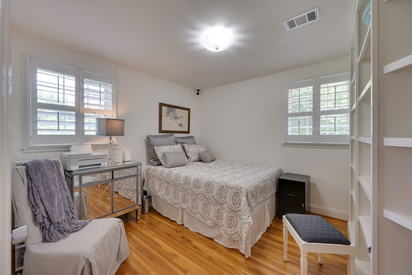
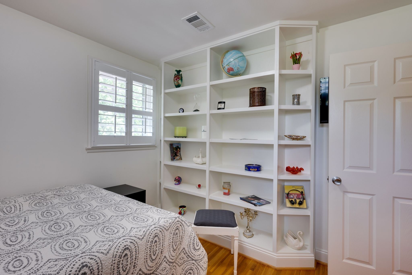
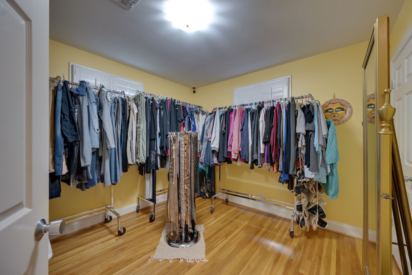
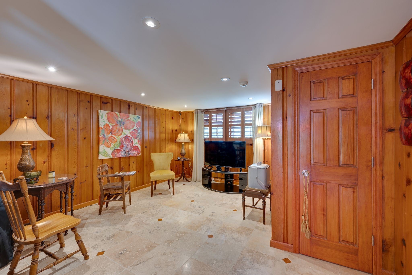
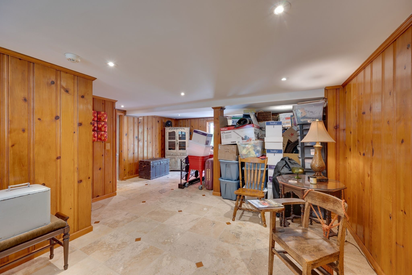
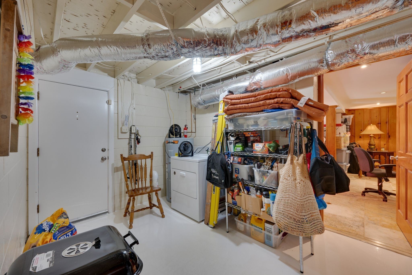
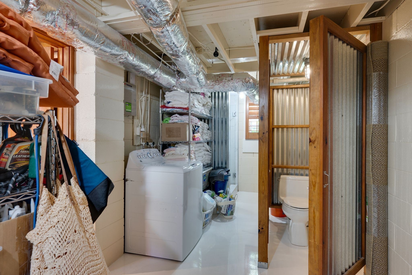
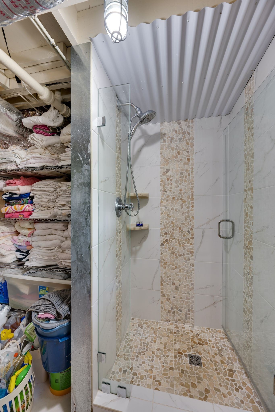
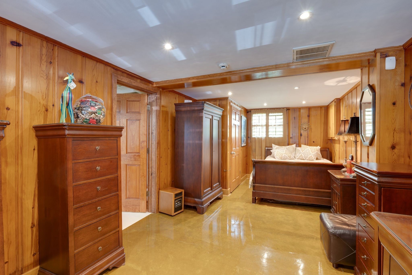
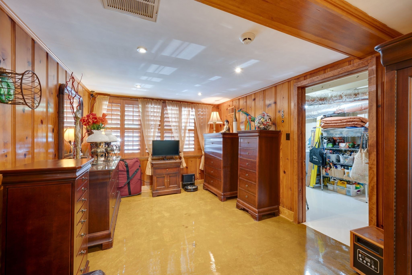
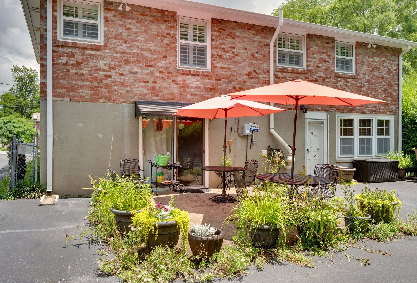
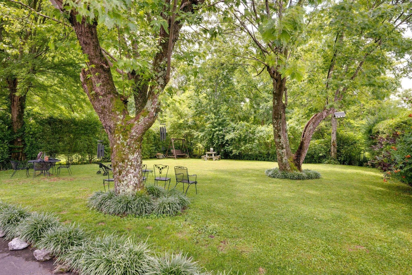
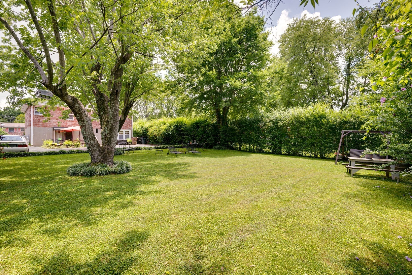
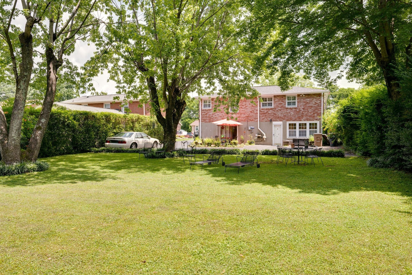
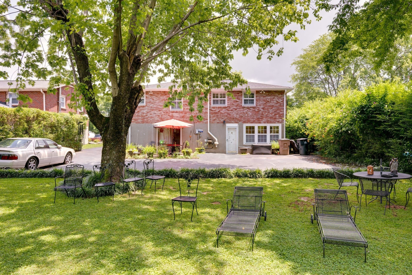
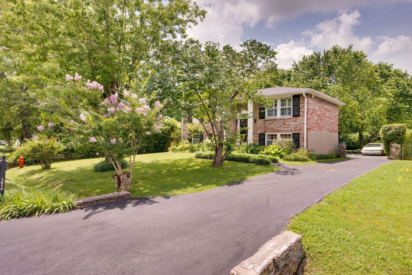
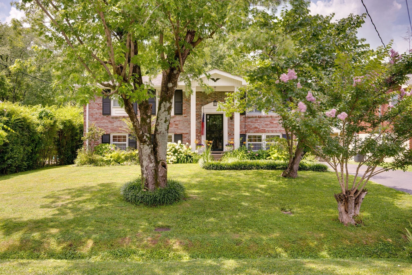
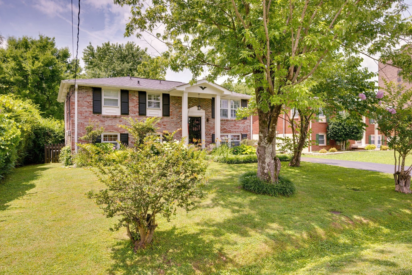
 Copyright 2025 RealTracs Solutions.
Copyright 2025 RealTracs Solutions.