$670,000 - 801 Becham Kenneth Cir, Smyrna
- 4
- Bedrooms
- 3½
- Baths
- 2,924
- SQ. Feet
- 0.37
- Acres
Absolutely stunning and meticulously designed, this 4-bedroom, 3.5-bath showplace is one of Rutherford County’s finest. Only 2 years old, this home is packed with designer-selected upgrades and impeccable details throughout. Step into a grand foyer with soaring ceilings and a striking staircase overlooking the open-concept living space. A gorgeous stone fireplace anchors the living room, flowing seamlessly into the chef’s kitchen featuring double ovens, a built-in microwave, frosted glass pantry door, and a bright breakfast area. The main-level owner’s suite is a peaceful retreat with a spa-inspired bath, jetted tub, oversized walk-in shower, double vanities, and a large walk-in closet. A perfectly placed half bath off the living room is ideal for guests. Upstairs offers three spacious bedrooms—one with elegant glass French doors—two full baths, and a versatile bonus room perfect for a playroom, media room, or office. Enjoy outdoor living on the extended covered patio, complete with space for your favorite shows while the kids play in the backyard. Set on a desirable corner lot, this home also includes an extended driveway, automatic sensor lighting, and custom-built shelving in the garage. Every detail of this home is thoughtfully designed and in pristine condition. Don’t miss your chance to own one of the best homes on the market—schedule your private showing today!
Essential Information
-
- MLS® #:
- 2918072
-
- Price:
- $670,000
-
- Bedrooms:
- 4
-
- Bathrooms:
- 3.50
-
- Full Baths:
- 3
-
- Half Baths:
- 1
-
- Square Footage:
- 2,924
-
- Acres:
- 0.37
-
- Year Built:
- 2023
-
- Type:
- Residential
-
- Sub-Type:
- Single Family Residence
-
- Status:
- Active
Community Information
-
- Address:
- 801 Becham Kenneth Cir
-
- Subdivision:
- Patton Retreat Ph 2 Sec 1
-
- City:
- Smyrna
-
- County:
- Rutherford County, TN
-
- State:
- TN
-
- Zip Code:
- 37167
Amenities
-
- Utilities:
- Electricity Available, Water Available, Cable Connected
-
- Parking Spaces:
- 2
-
- # of Garages:
- 2
-
- Garages:
- Garage Door Opener, Garage Faces Side
Interior
-
- Interior Features:
- Air Filter, Ceiling Fan(s), Entrance Foyer, Extra Closets, High Ceilings, Open Floorplan, Pantry, Smart Light(s), Walk-In Closet(s), High Speed Internet
-
- Appliances:
- Built-In Electric Oven, Double Oven, Cooktop, Dishwasher, Disposal, Ice Maker, Microwave, Stainless Steel Appliance(s), Smart Appliance(s)
-
- Heating:
- Central, Electric
-
- Cooling:
- Central Air, Electric
-
- Fireplace:
- Yes
-
- # of Fireplaces:
- 1
-
- # of Stories:
- 2
Exterior
-
- Lot Description:
- Corner Lot, Cul-De-Sac, Level
-
- Roof:
- Shingle
-
- Construction:
- Brick
School Information
-
- Elementary:
- Stewartsboro Elementary
-
- Middle:
- Rocky Fork Middle School
-
- High:
- Smyrna High School
Additional Information
-
- Date Listed:
- June 18th, 2025
-
- Days on Market:
- 85
Listing Details
- Listing Office:
- Keller Williams Realty Mt. Juliet
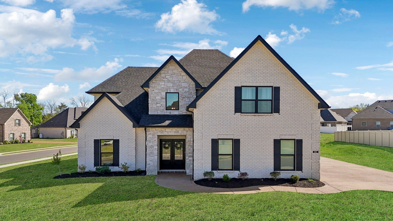
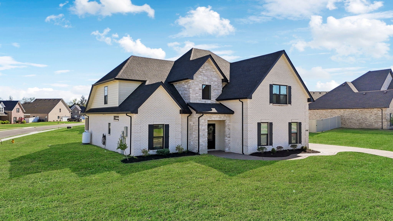
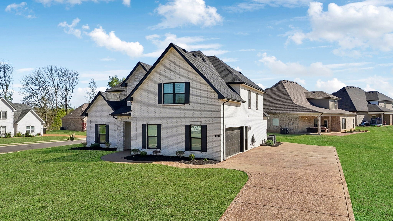
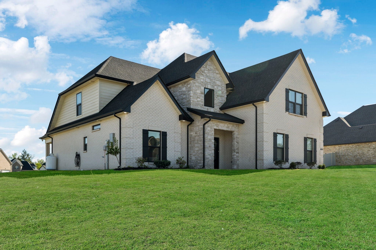
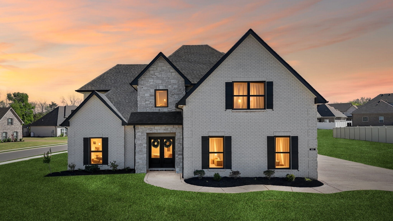
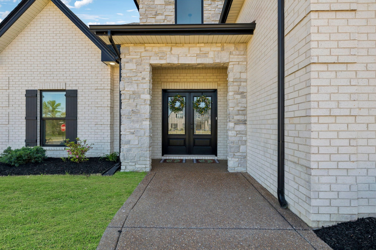
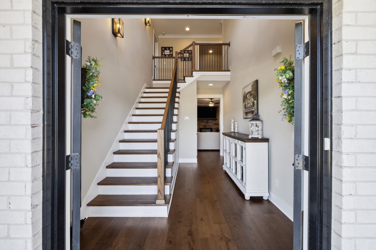
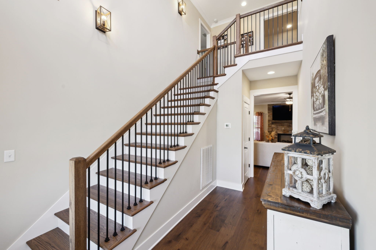
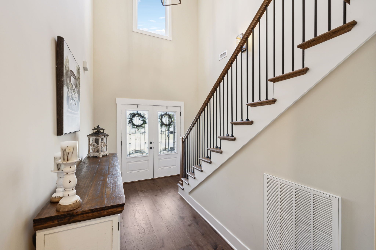
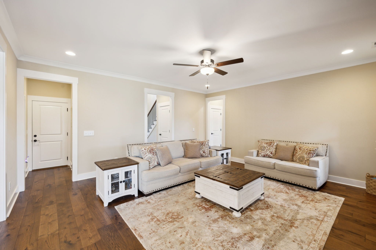
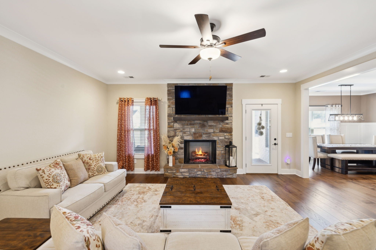
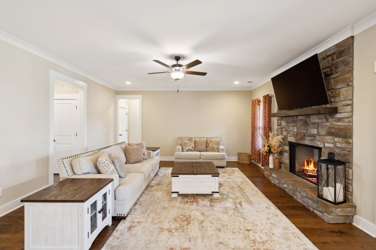
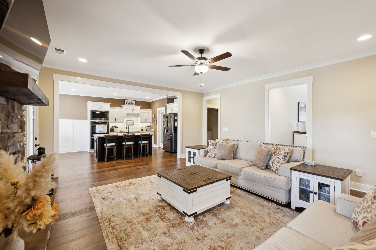
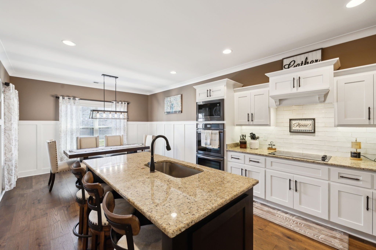
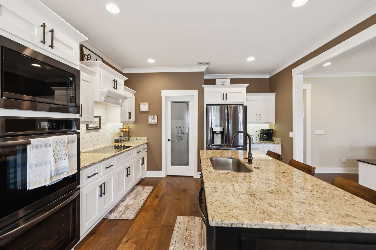
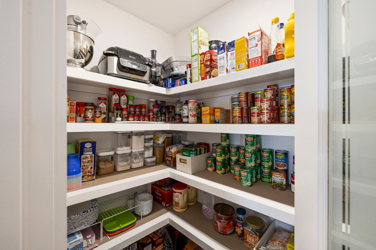
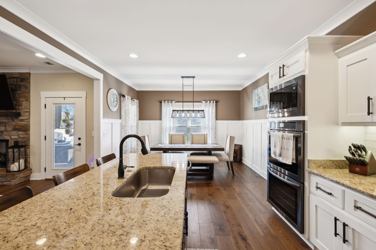
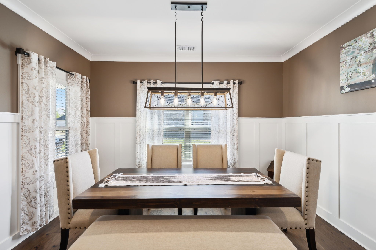
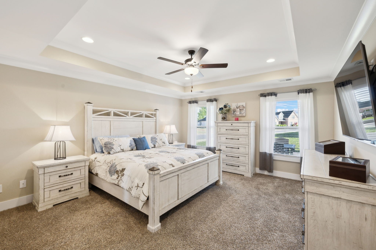
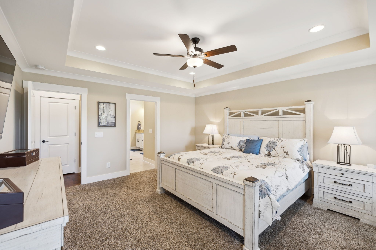
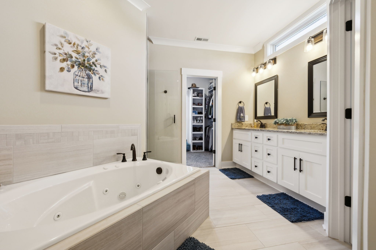
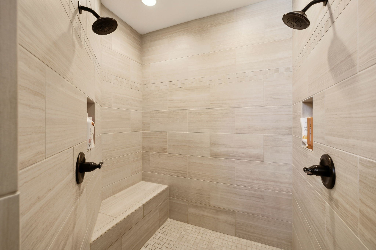
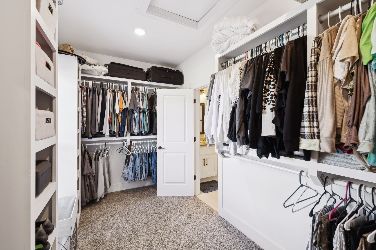
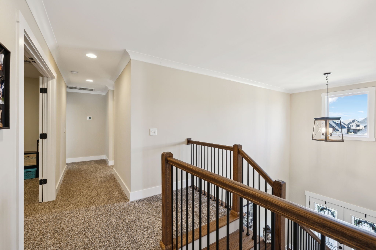
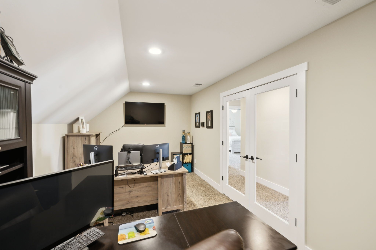
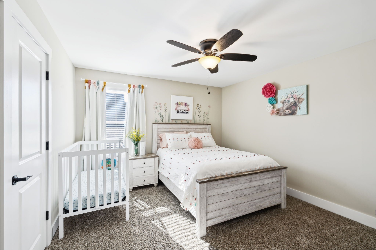
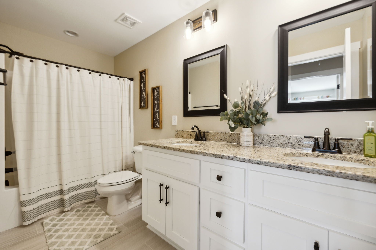
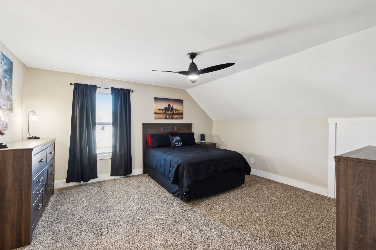
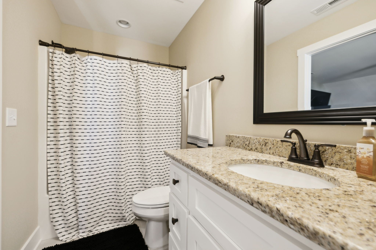
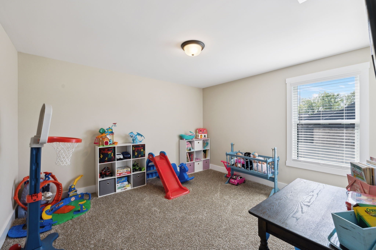
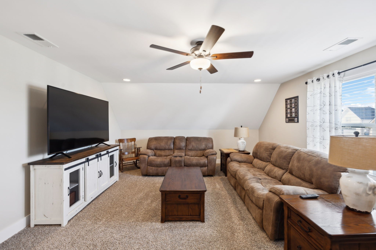
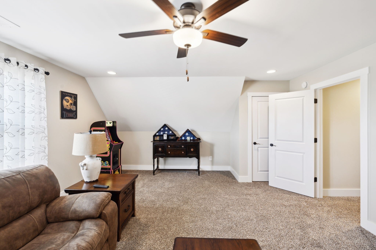
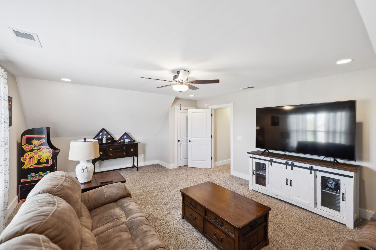
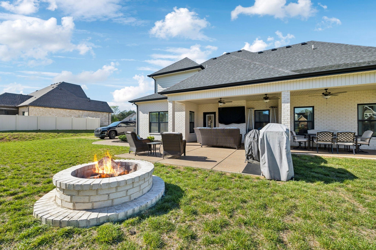
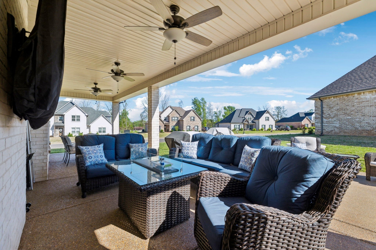
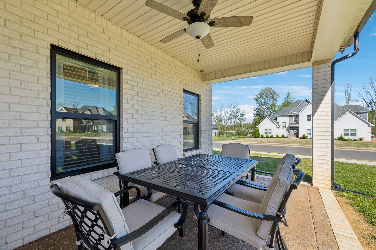
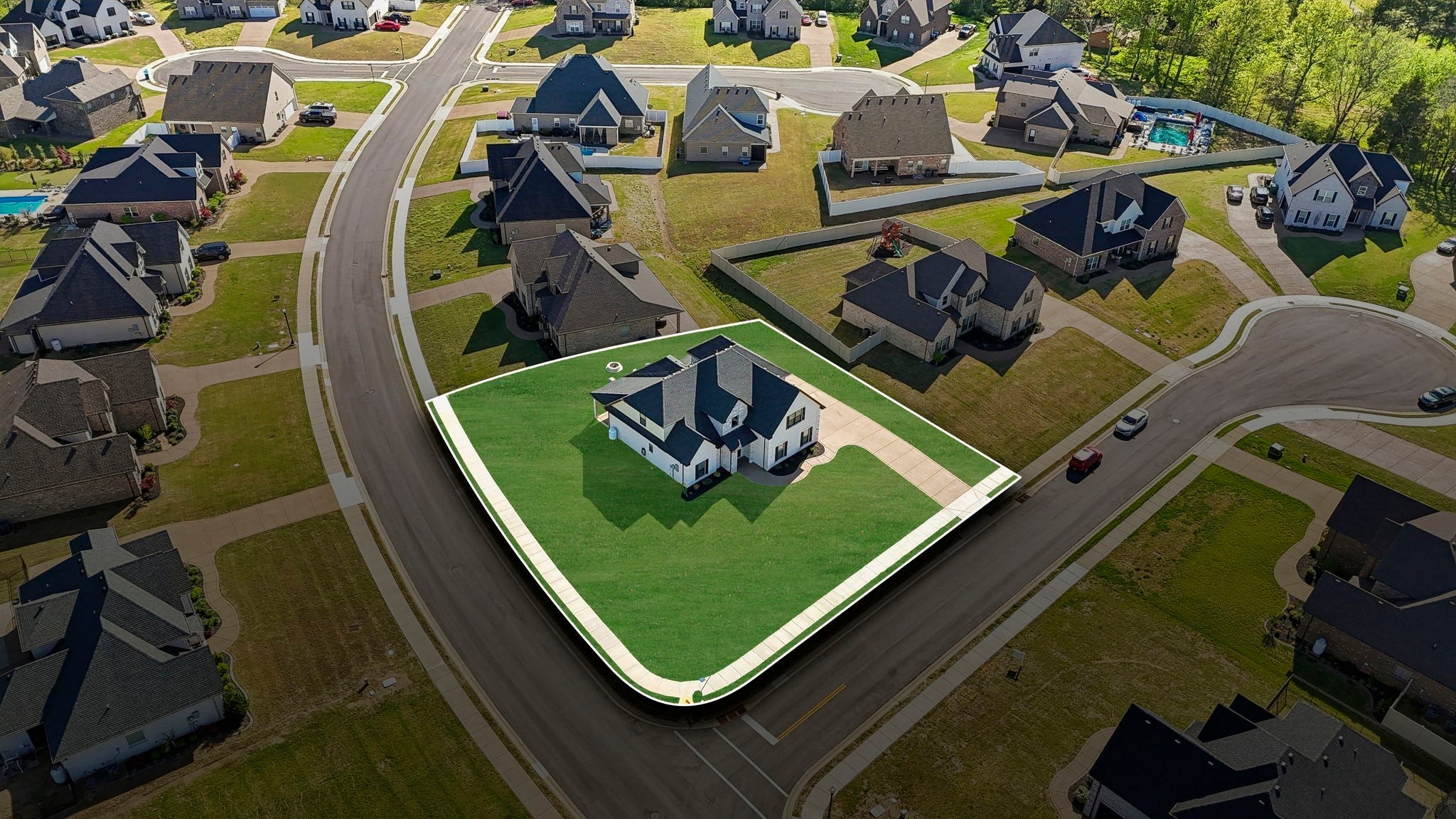
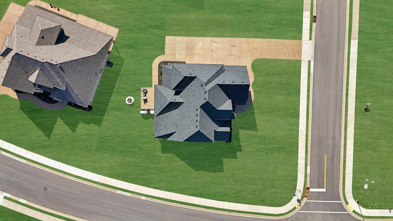
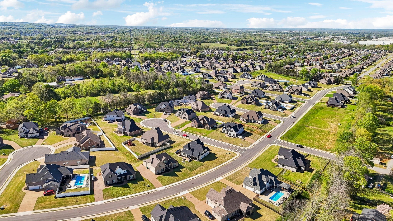
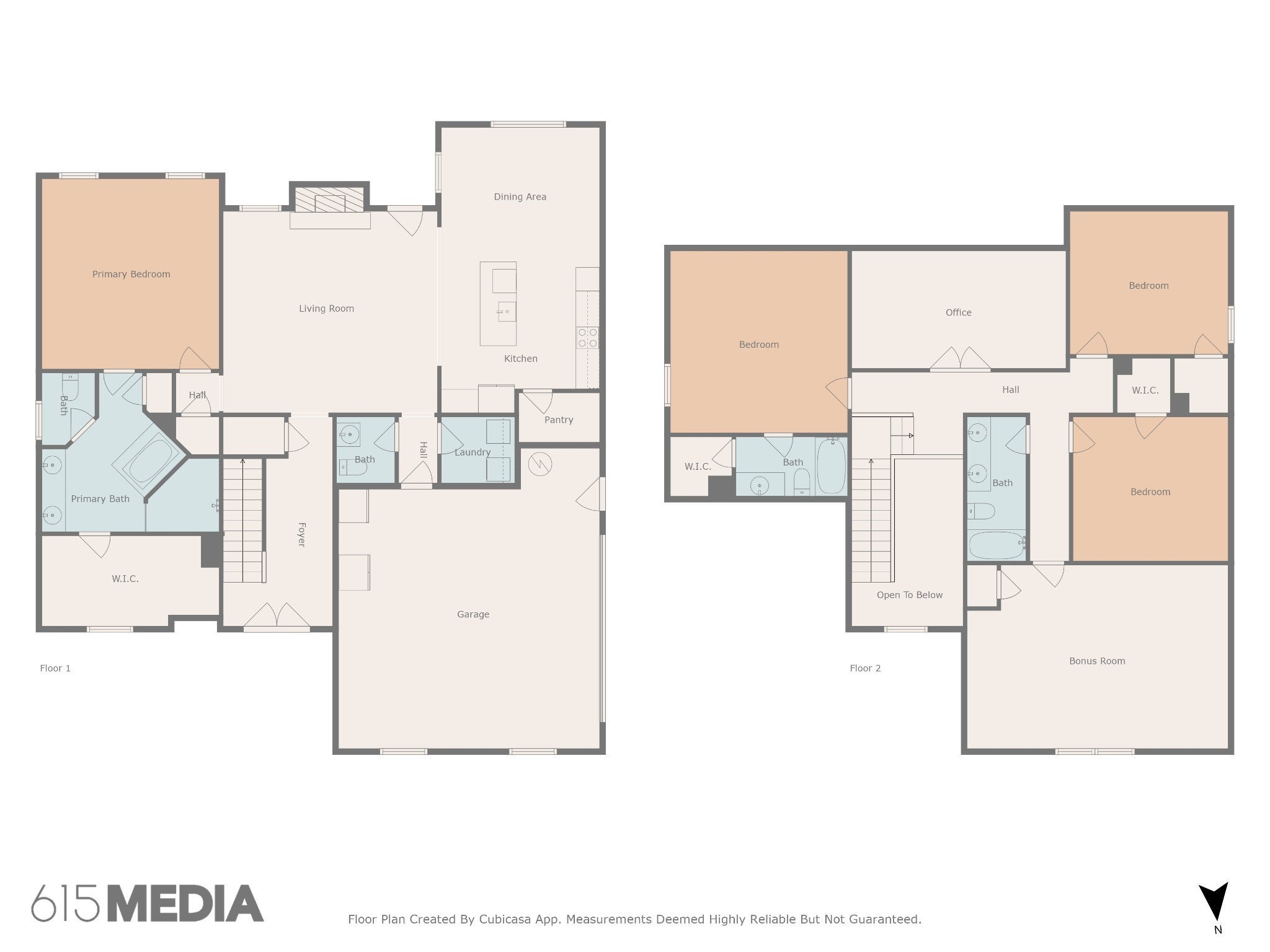
 Copyright 2025 RealTracs Solutions.
Copyright 2025 RealTracs Solutions.