$1,799,900 - 1516 Mckennie Ave, Nashville
- 5
- Bedrooms
- 4½
- Baths
- 4,138
- SQ. Feet
- 0.18
- Acres
Gorgeous new build in the heart of East Nashvilles, Eastwood Neighbors. Fully equipped with a Detached guest house above a 2 car garage, this stunning home was built to the nines with designer finishes by locally renowned design firm, Quinn and Co. From the formal dining room with coffered ceilings to the state of the art Kitchen, huge pantry, wine Bar, 1st floor primary suite, huge upstairs bonus room, designer lighting, gorgeous millwork and much more, all while being steps away from dozens of East Nashvilles best restaurants including Noko, Cafe Roze, Yellow Table, Two Ten Jack and many more. Don't miss this amazing home in one of the most charming pockets in East Nashville. Ask about the Builders 2% interest buy down credit!!!
Essential Information
-
- MLS® #:
- 2918005
-
- Price:
- $1,799,900
-
- Bedrooms:
- 5
-
- Bathrooms:
- 4.50
-
- Full Baths:
- 4
-
- Half Baths:
- 1
-
- Square Footage:
- 4,138
-
- Acres:
- 0.18
-
- Year Built:
- 2025
-
- Type:
- Residential
-
- Sub-Type:
- Single Family Residence
-
- Status:
- Active
Community Information
-
- Address:
- 1516 Mckennie Ave
-
- Subdivision:
- Eastwood Neighbors
-
- City:
- Nashville
-
- County:
- Davidson County, TN
-
- State:
- TN
-
- Zip Code:
- 37206
Amenities
-
- Utilities:
- Electricity Available, Water Available
-
- Parking Spaces:
- 6
-
- # of Garages:
- 2
-
- Garages:
- Detached, Concrete, Driveway
Interior
-
- Interior Features:
- Ceiling Fan(s), Extra Closets, Open Floorplan, Walk-In Closet(s), Kitchen Island
-
- Appliances:
- Built-In Electric Oven, Cooktop, Dishwasher, Disposal, Microwave, Refrigerator, Stainless Steel Appliance(s)
-
- Heating:
- Central, Electric, Natural Gas
-
- Cooling:
- Central Air, Electric
-
- Fireplace:
- Yes
-
- # of Fireplaces:
- 1
-
- # of Stories:
- 2
Exterior
-
- Exterior Features:
- Carriage/Guest House
-
- Construction:
- Fiber Cement
School Information
-
- Elementary:
- Lockeland Elementary
-
- Middle:
- Stratford STEM Magnet School Lower Campus
-
- High:
- Stratford STEM Magnet School Upper Campus
Additional Information
-
- Date Listed:
- June 19th, 2025
-
- Days on Market:
- 2
Listing Details
- Listing Office:
- Compass Tennessee, Llc
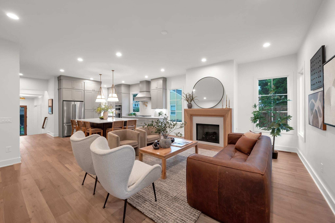
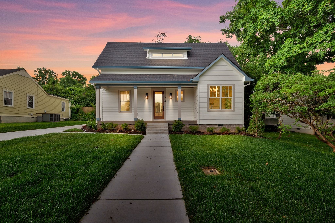
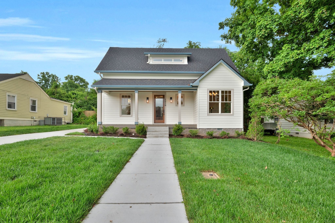
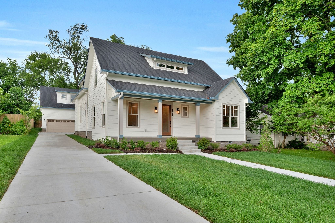
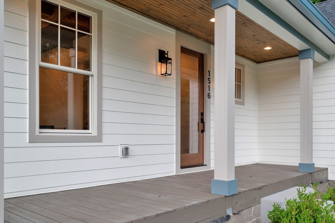
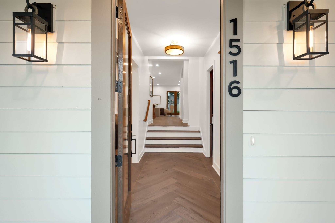
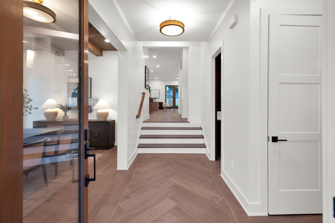
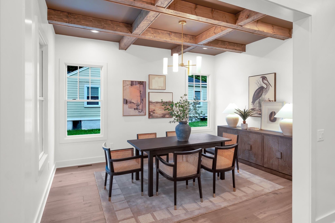
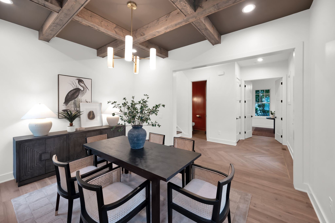

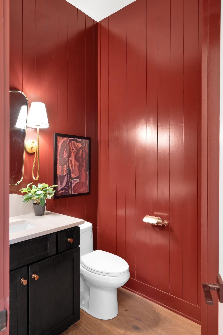
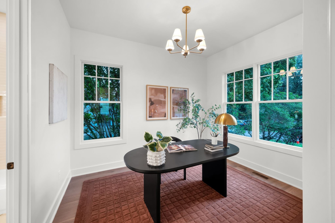
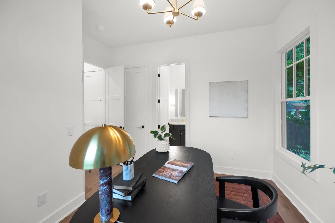
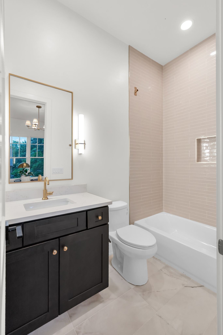
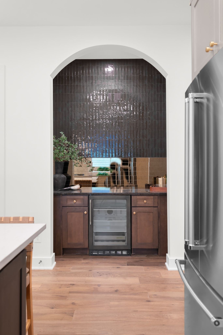
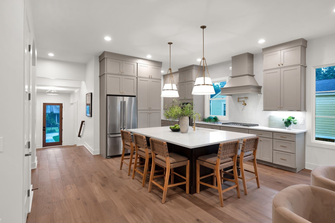

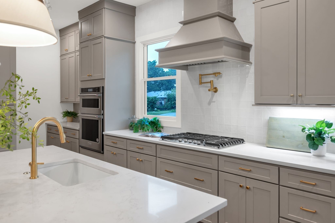

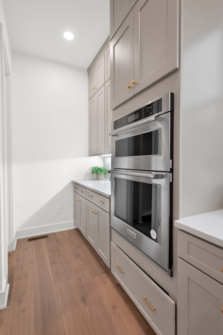
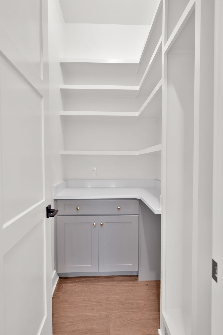
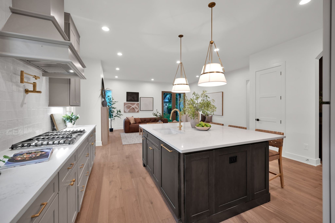
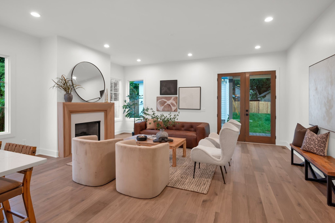

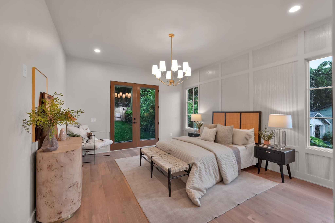


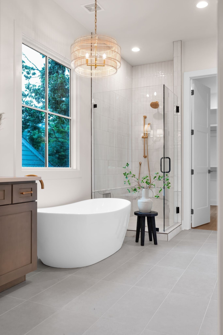
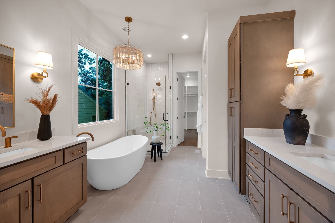
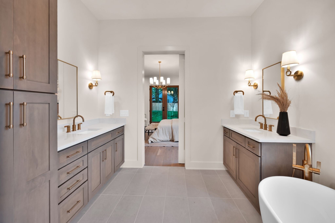

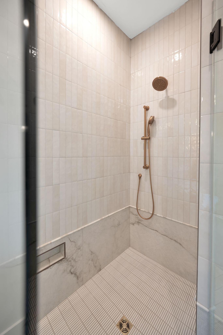
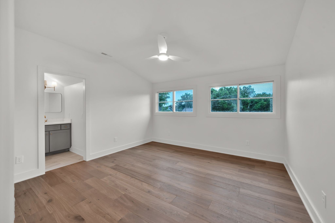
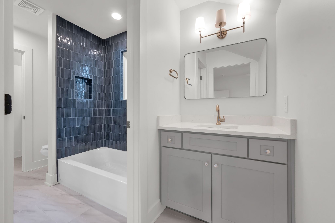
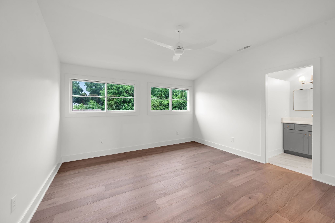
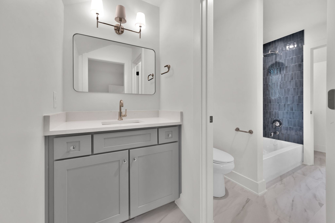
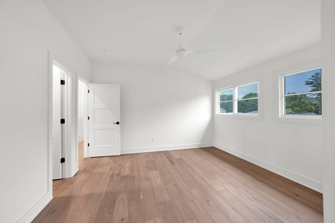
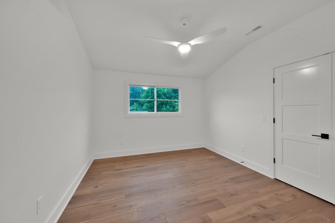
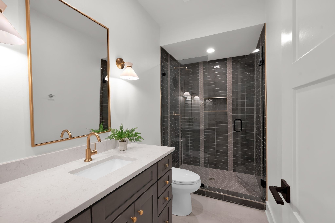

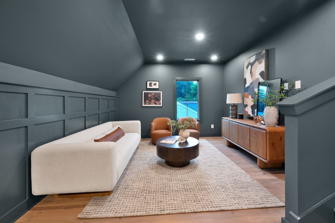


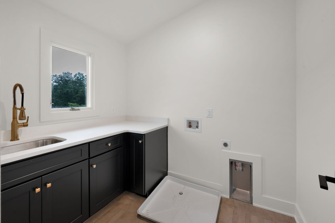
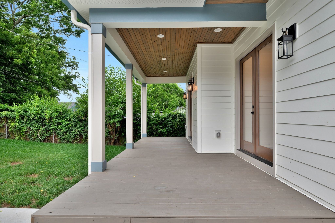
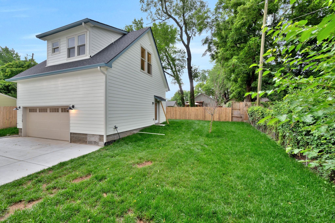
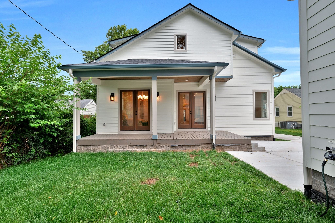
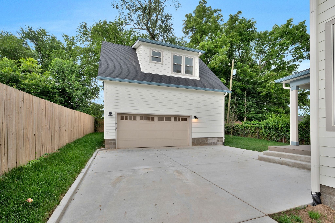
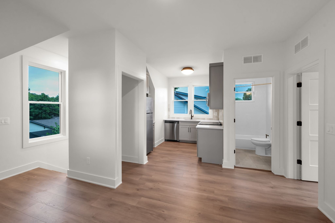
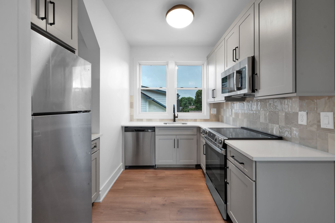
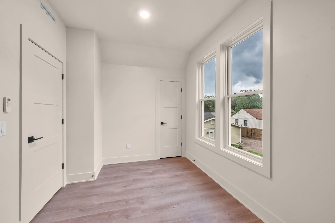
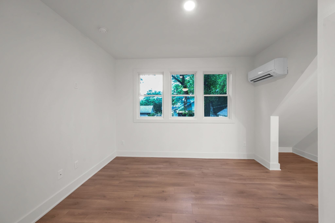
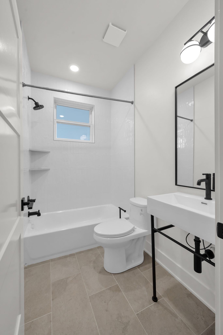
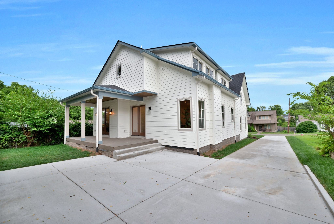
 Copyright 2025 RealTracs Solutions.
Copyright 2025 RealTracs Solutions.