$500,000 - 9614 Mulberry Gap Way, Ooltewah
- 3
- Bedrooms
- 3½
- Baths
- 2,557
- SQ. Feet
- 0.22
- Acres
Fantastic Ooltewah/Collegedale/ East Hamilton Location Just 6 Minutes from Southern Adventist University! This beautifully maintained, low-maintenance home offers exceptional space, 3 Bedroom, three and ½ half bathrooms, Media/Bonus room and thoughtful design throughout. Situated on an oversized corner lot, the home is filled with natural light and enjoys additional outdoor space and privacy. Step inside to find a gourmet kitchen featuring abundant cabinetry, a large center island, and a spacious walk-in pantry perfect for both entertaining and everyday living. The main-level primary suite includes a generous walk-in closet with direct access to the laundry room for added convenience. A main-level half bath provides extra functionality for guests. Upstairs, a private en suite bedroom offers an ideal set-up for guests or an in-law suite, along with a versatile bonus/media room for hobbies or relaxation. Additional highlights include, oversized 2-car garage with rear alley access and space for a workshop. Walk-out attic storage, Energy-efficient 2x6 exterior walls, Luxury Vinyl Tile flooring throughout which is great for pets and allergy-conscious buyers. Move-in ready condition. Do not miss this well-appointed home in one of East Hamilton's great locations. Look at the pictures and schedule your private showing today!
Essential Information
-
- MLS® #:
- 2915951
-
- Price:
- $500,000
-
- Bedrooms:
- 3
-
- Bathrooms:
- 3.50
-
- Full Baths:
- 3
-
- Half Baths:
- 1
-
- Square Footage:
- 2,557
-
- Acres:
- 0.22
-
- Year Built:
- 2020
-
- Type:
- Residential
-
- Style:
- Other
-
- Status:
- Active
Community Information
-
- Address:
- 9614 Mulberry Gap Way
-
- Subdivision:
- Barnsley Park
-
- City:
- Ooltewah
-
- County:
- Hamilton County, TN
-
- State:
- TN
-
- Zip Code:
- 37363
Amenities
-
- Amenities:
- Sidewalks
-
- Utilities:
- Electricity Available, Water Available
-
- Parking Spaces:
- 2
-
- # of Garages:
- 2
-
- Garages:
- Garage Door Opener, Garage Faces Rear, Concrete, Driveway
Interior
-
- Interior Features:
- Ceiling Fan(s), High Ceilings, Smart Thermostat, Walk-In Closet(s), Kitchen Island
-
- Appliances:
- Microwave, Electric Range, Disposal, Dishwasher
-
- Heating:
- Central, Electric
-
- Cooling:
- Central Air
-
- # of Stories:
- 2
Exterior
-
- Lot Description:
- Level
-
- Roof:
- Asphalt
-
- Construction:
- Other, Brick
School Information
-
- Elementary:
- Wolftever Creek Elementary School
-
- Middle:
- Ooltewah Middle School
-
- High:
- Ooltewah High School
Additional Information
-
- Days on Market:
- 105
Listing Details
- Listing Office:
- Berkshire Hathaway Homeservices J Douglas Prop.
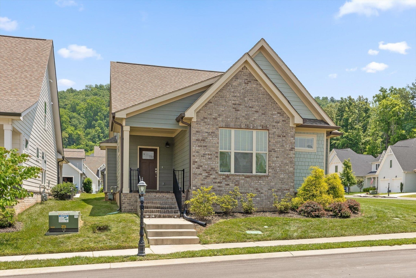
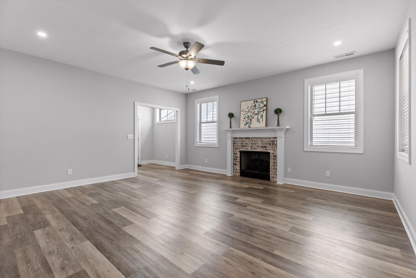
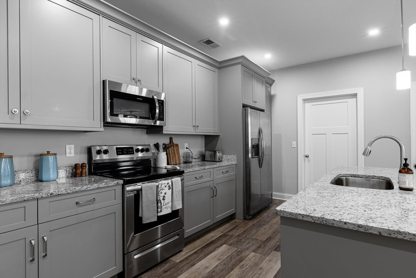
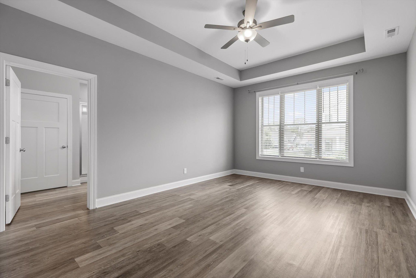
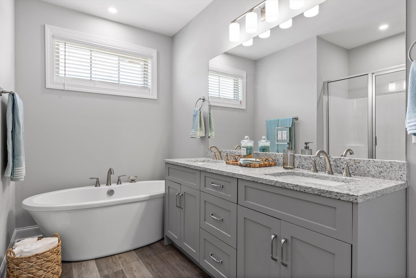
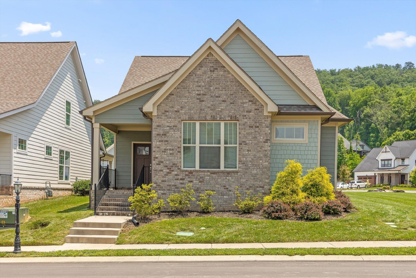
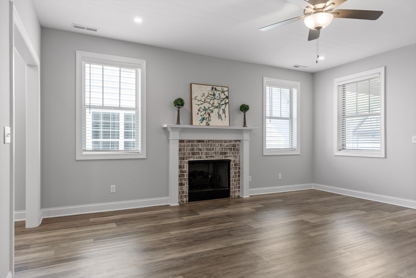
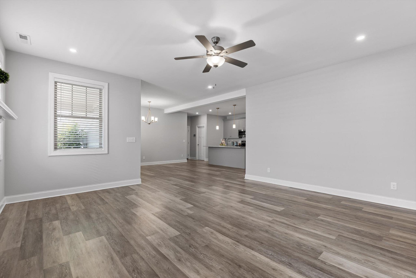
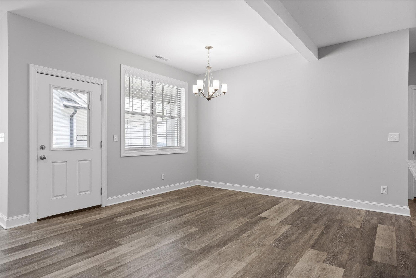
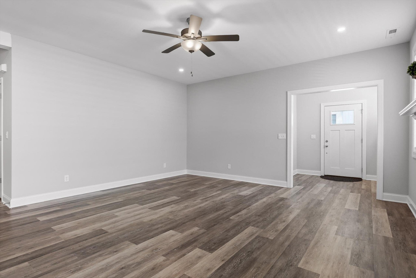
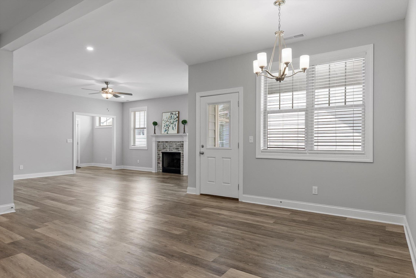
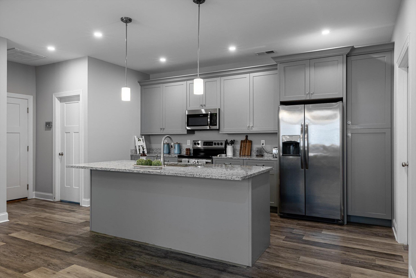
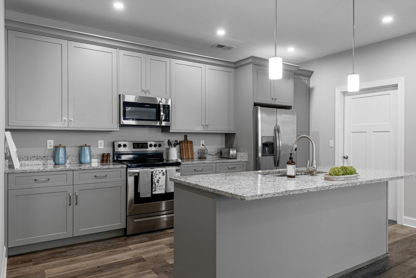
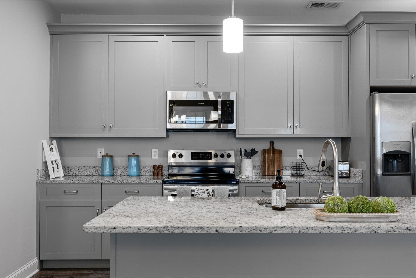
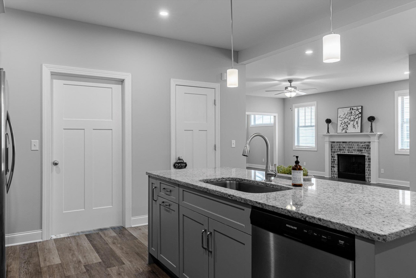
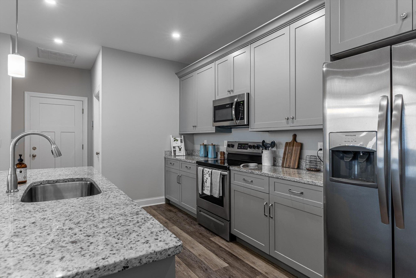
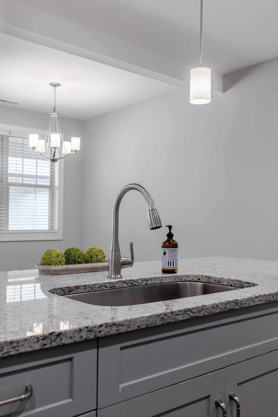
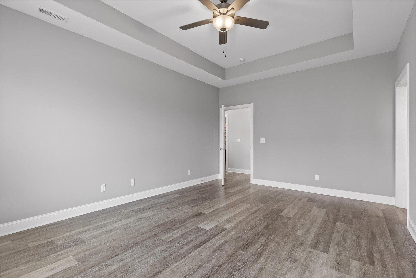
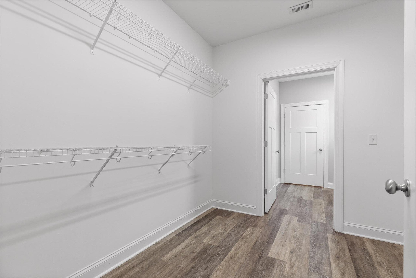
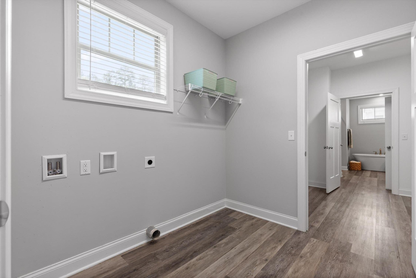
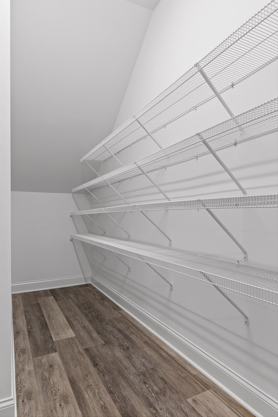
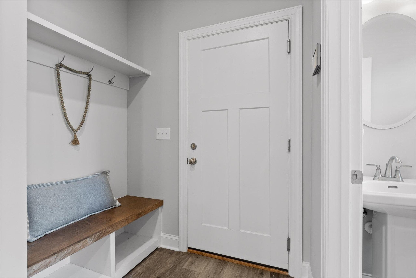
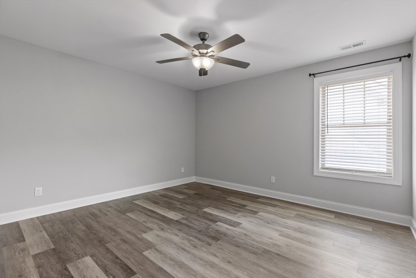
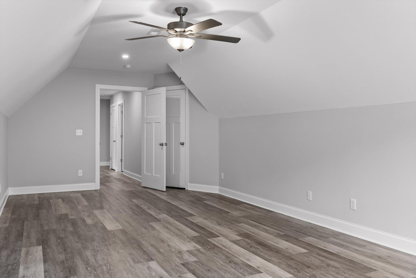
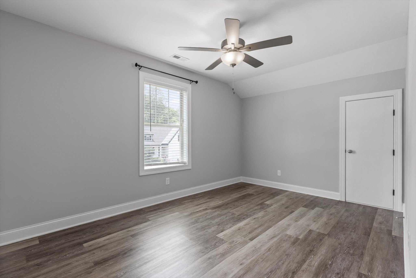
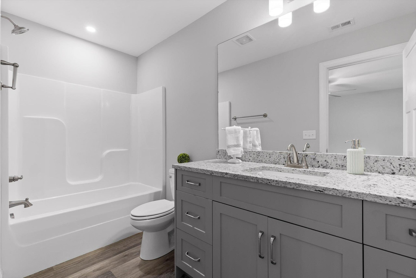
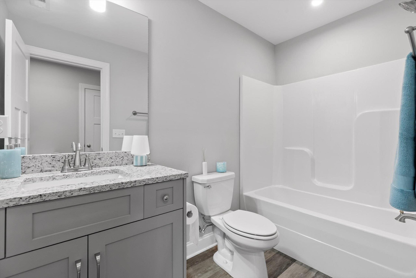
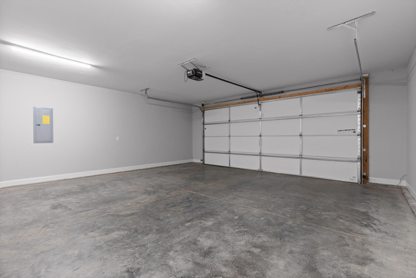
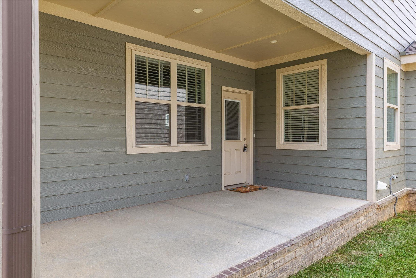
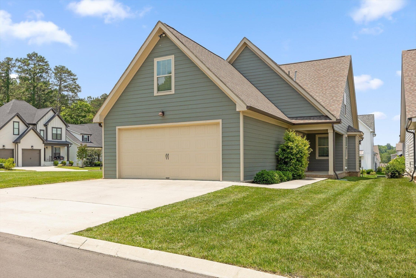
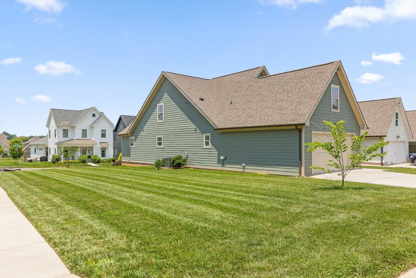
 Copyright 2025 RealTracs Solutions.
Copyright 2025 RealTracs Solutions.