$949,000 - 8342 Georgetown Bay Drive, Ooltewah
- 6
- Bedrooms
- 3
- Baths
- 3,842
- SQ. Feet
- 0.5
- Acres
Lake Views, Mountain Breezes & Luxe Living in This Waters-Holland Stunner. Welcome to your dream home - a thoughtfully designed 6-bedroom, 3-bath masterpiece offering 3,842 sq ft of refined comfort on half an acre in one of the area?s most exclusive gated communities. Step inside to find newly refinished hardwoods, fresh carpet, and updated light fixtures that elevate every space. The granite countertops flow throughout the kitchen and all bathrooms, complementing custom touches like plantation shutters, expansive windows that flood the home with natural light, and built-in shelving surrounding a gorgeous stacked stone fireplace. The heart of the home is made for entertaining ? from the open-concept layout to the huge pantry, three-car garage, and outdoor oasis: a newly-lined pool, pergola, and brand-new back porch, all set against the backdrop of serene lake and mountain views. Tucked within a prestigious neighborhood built by Waters Holland, you'll enjoy community boat dock access via a scenic walking trail, with available slips for your watercraft. Whether you're relaxing poolside, hosting under the stars, or just soaking up the quiet luxury, this home blends elegance and function in all the right ways. Schedule your private tour today and experience the lifestyle you've been waiting for.
Essential Information
-
- MLS® #:
- 2915906
-
- Price:
- $949,000
-
- Bedrooms:
- 6
-
- Bathrooms:
- 3.00
-
- Full Baths:
- 3
-
- Square Footage:
- 3,842
-
- Acres:
- 0.50
-
- Year Built:
- 2012
-
- Type:
- Residential
-
- Style:
- Contemporary
-
- Status:
- Under Contract - Showing
Community Information
-
- Address:
- 8342 Georgetown Bay Drive
-
- Subdivision:
- Georgetown Bay
-
- City:
- Ooltewah
-
- County:
- Hamilton County, TN
-
- State:
- TN
-
- Zip Code:
- 37363
Amenities
-
- Amenities:
- Gated
-
- Utilities:
- Water Available
-
- Parking Spaces:
- 3
-
- # of Garages:
- 3
-
- Garages:
- Garage Faces Side
-
- View:
- Lake, Mountain(s)
-
- Has Pool:
- Yes
-
- Pool:
- In Ground
Interior
-
- Interior Features:
- Bookcases, Open Floorplan, Walk-In Closet(s), Primary Bedroom Main Floor
-
- Appliances:
- Stainless Steel Appliance(s), Refrigerator, Oven, Gas Range, Dishwasher
-
- Heating:
- Central
-
- Cooling:
- Central Air
-
- # of Stories:
- 2
Exterior
-
- Lot Description:
- Level, Private, Other
-
- Roof:
- Other
-
- Construction:
- Other, Brick
School Information
-
- Elementary:
- Ooltewah Elementary School
-
- Middle:
- Hunter Middle School
-
- High:
- Ooltewah High School
Additional Information
-
- Days on Market:
- 32
Listing Details
- Listing Office:
- Berkshire Hathaway Homeservices J Douglas Prop.
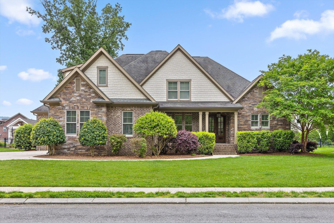
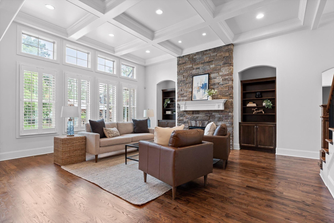
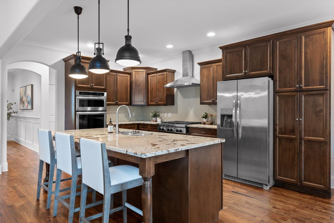
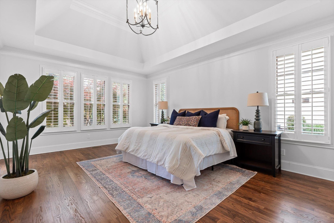
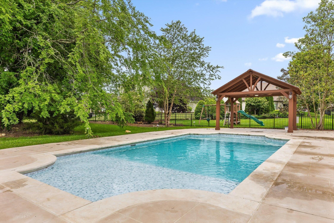
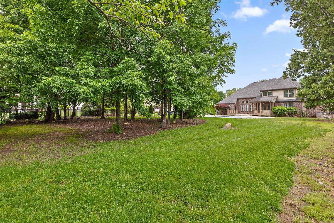
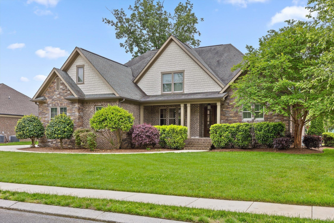
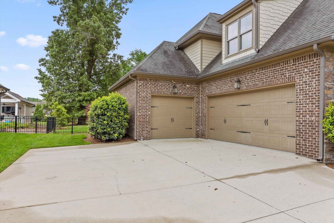
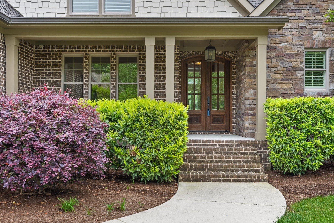
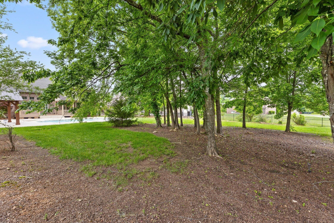
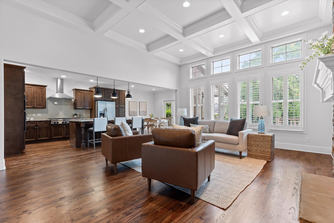
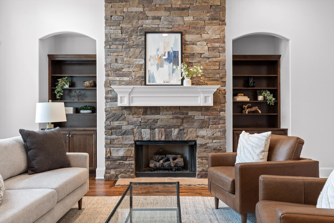
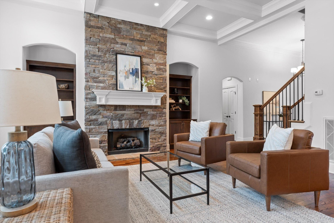
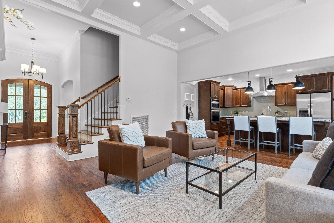
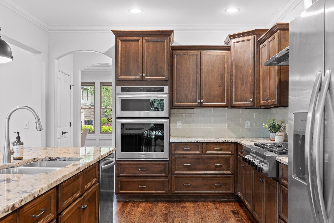
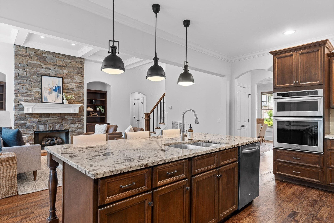
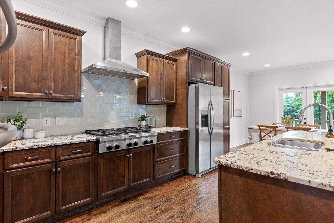
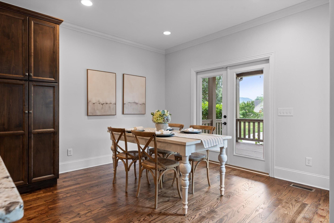
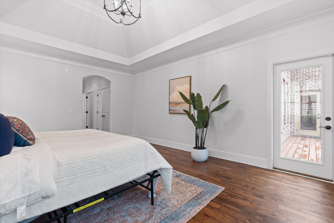
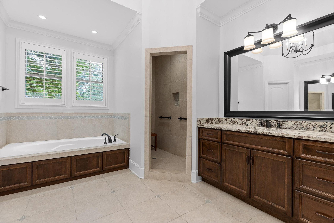
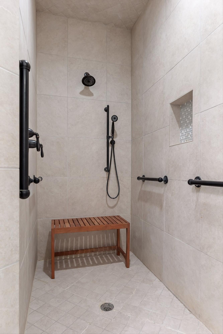
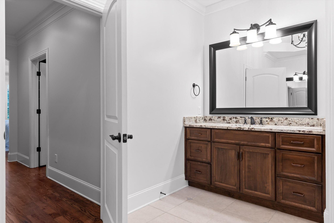
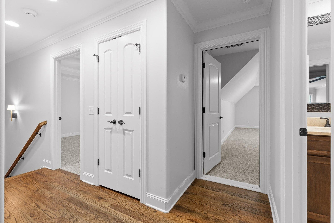
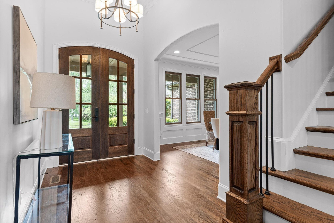
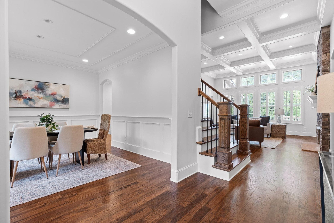
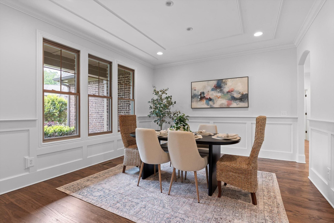
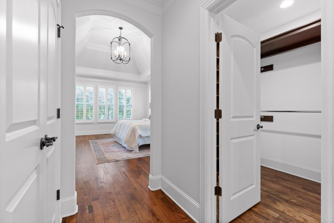
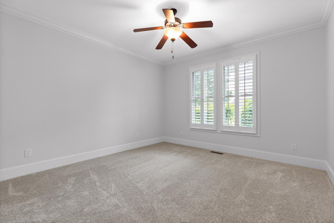
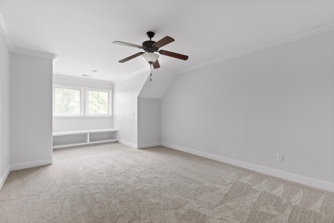
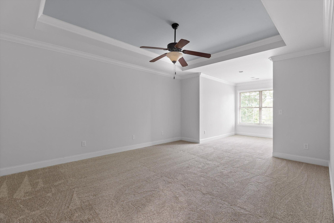
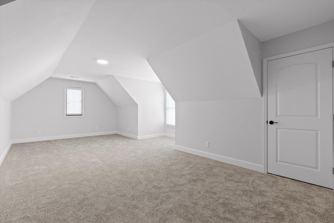
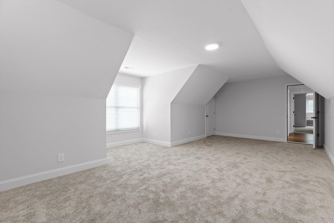
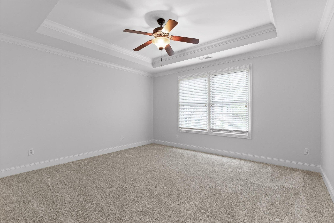
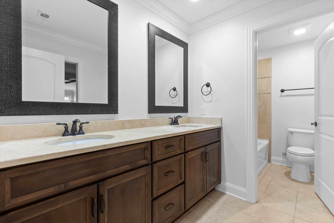
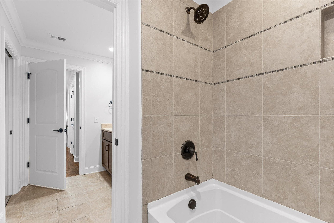
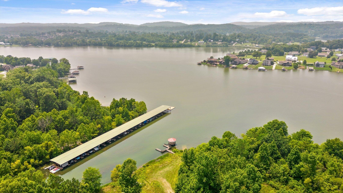
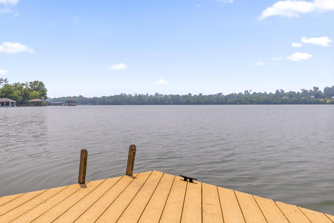
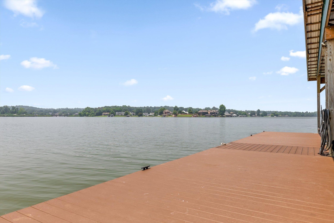
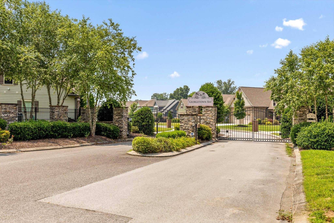
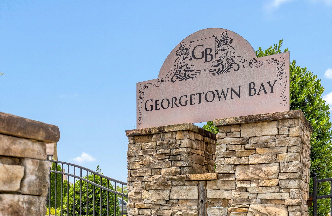
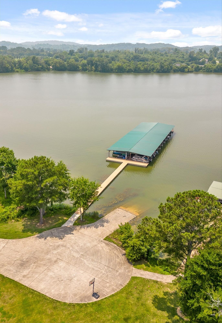
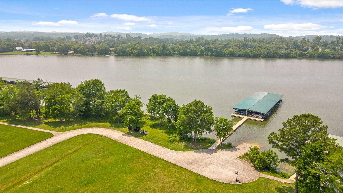
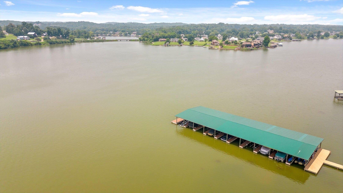
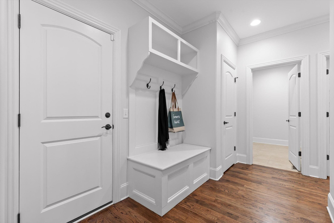
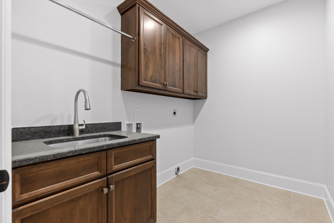
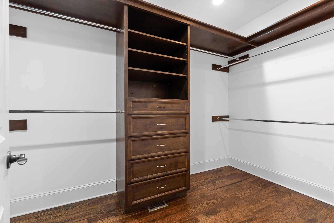
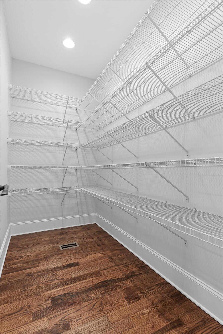
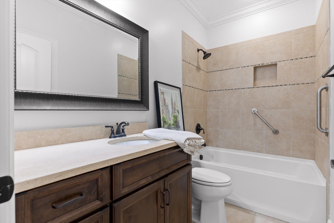
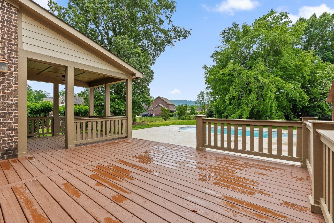
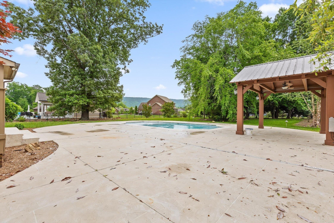
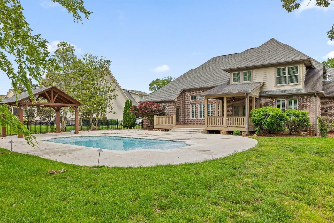
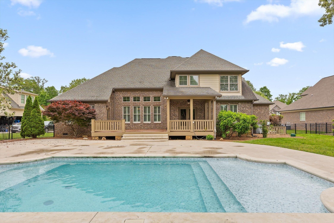
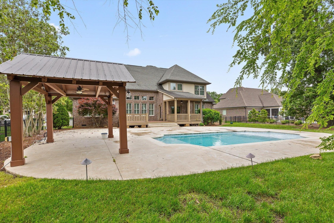
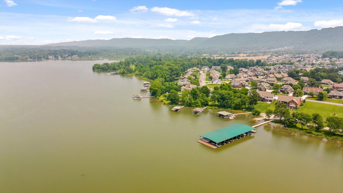
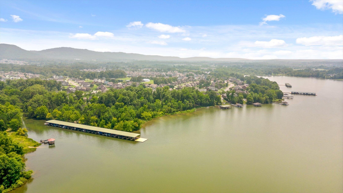
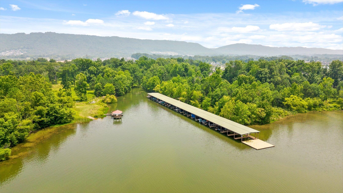
 Copyright 2025 RealTracs Solutions.
Copyright 2025 RealTracs Solutions.