$925,000 - 4 Cherokee Boulevard 409, Chattanooga
- 2
- Bedrooms
- 2
- Baths
- 1,504
- SQ. Feet
- 0.84
- Acres
Discover the perfect blend of luxury and location with this stunning 2-bedroom, 2-bathroom condominium overlooking the river and the iconic Market Street Bridge. Designed with an open-concept floor plan, the home features a spacious living room that leads to an expansive covered patio offering breathtaking views of fireworks at Ross's Landing, River Park, and Lookout Stadium. The primary suite includes dual vanities, a large, tiled shower, and a generous walk-in closet, while the second bedroom boasts its own walk-in closet and a full bath. All main living areas, including the primary and second bedroom, have direct access to the balcony for seamless indoor-outdoor living. Additional features include two secured and covered parking spaces. The HOA covers water, sewer, gas, concierge services, and maintenance of communal areas, ensuring a stress-free lifestyle. Situated in the heart of Northshore, this home is just a short walk from trendy shops, award-winning restaurants, Coolidge and Renaissance Parks, Whole Foods, and more. Experience riverfront luxury and the vibrant Northshore lifestyle. Schedule your private tour today!
Essential Information
-
- MLS® #:
- 2915885
-
- Price:
- $925,000
-
- Bedrooms:
- 2
-
- Bathrooms:
- 2.00
-
- Full Baths:
- 2
-
- Square Footage:
- 1,504
-
- Acres:
- 0.84
-
- Year Built:
- 2008
-
- Type:
- Residential
-
- Status:
- Active
Community Information
-
- Address:
- 4 Cherokee Boulevard 409
-
- Subdivision:
- Bridgeview
-
- City:
- Chattanooga
-
- County:
- Hamilton County, TN
-
- State:
- TN
-
- Zip Code:
- 37405
Amenities
-
- Amenities:
- Gated
-
- Utilities:
- Electricity Available, Water Available
-
- Garages:
- Garage Door Opener, Detached, Paved
-
- View:
- City, River, Water, Mountain(s)
Interior
-
- Interior Features:
- Elevator, Storage, Walk-In Closet(s), Primary Bedroom Main Floor
-
- Appliances:
- Refrigerator, Microwave, Disposal, Dishwasher, Built-In Gas Range, Dryer, Washer
-
- Heating:
- Central, Electric
-
- Cooling:
- Central Air
-
- Fireplace:
- Yes
-
- # of Fireplaces:
- 1
-
- # of Stories:
- 1
Exterior
-
- Lot Description:
- Other
-
- Roof:
- Other
-
- Construction:
- Other, Brick
School Information
-
- Middle:
- Red Bank Middle School
-
- High:
- Red Bank High School
Additional Information
-
- Days on Market:
- 211
Listing Details
- Listing Office:
- Berkshire Hathaway Homeservices J Douglas Prop.
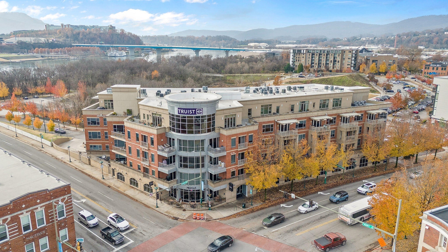

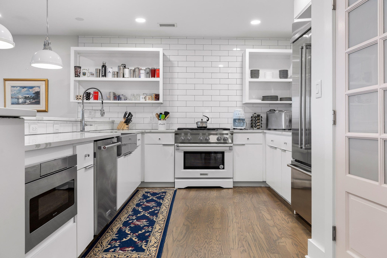
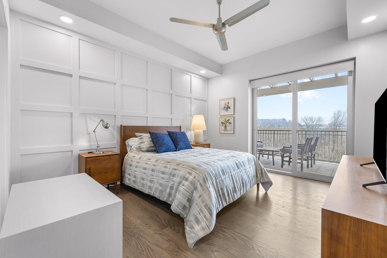
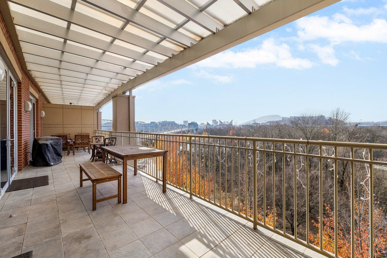
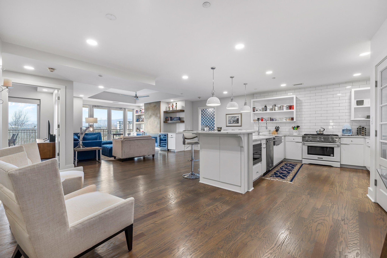
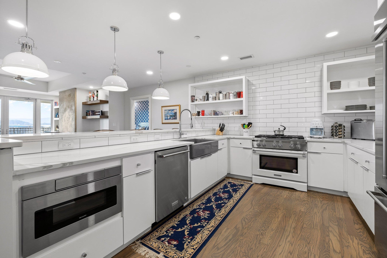
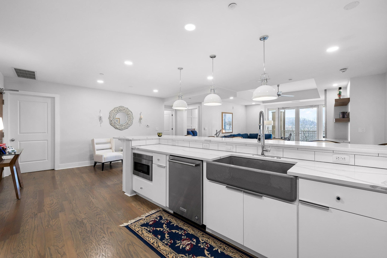

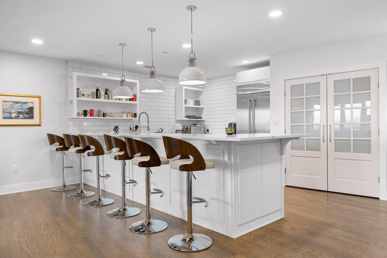
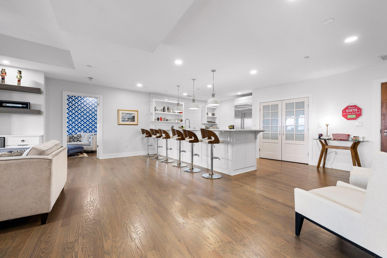
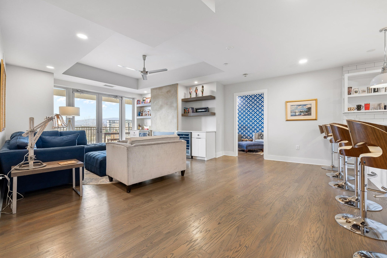
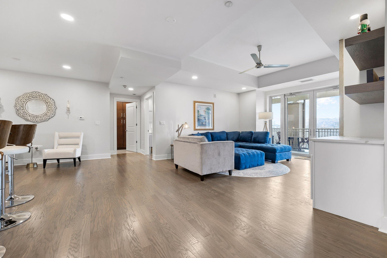
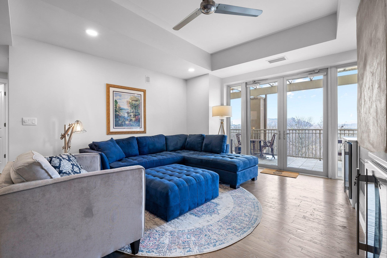
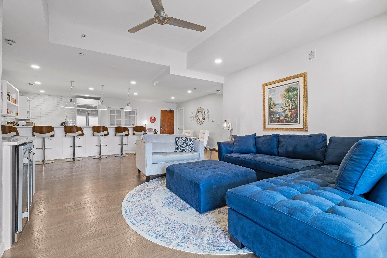
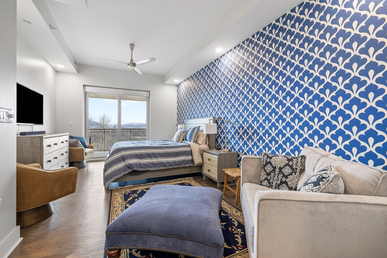
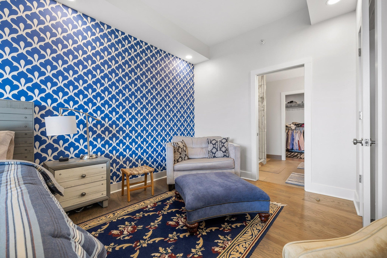
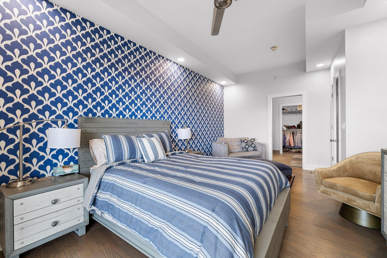
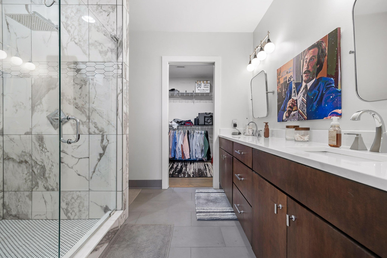
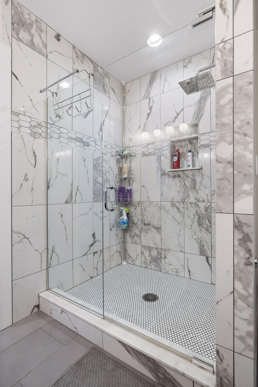
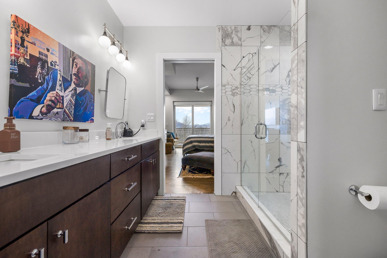
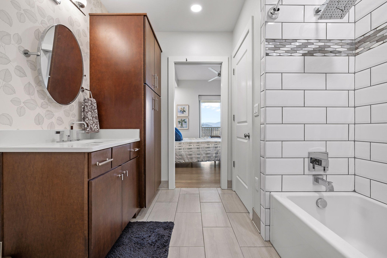
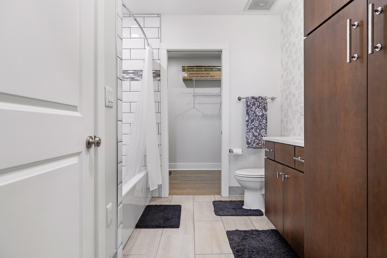
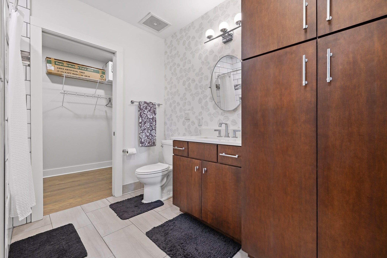
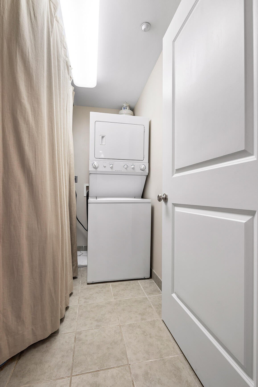
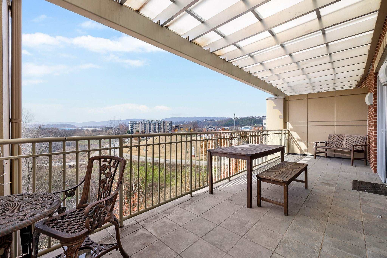
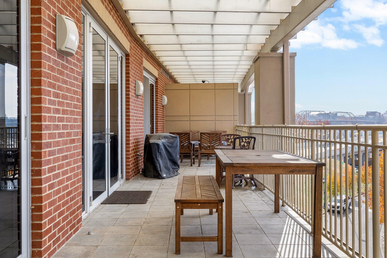


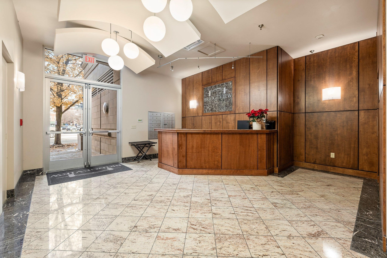
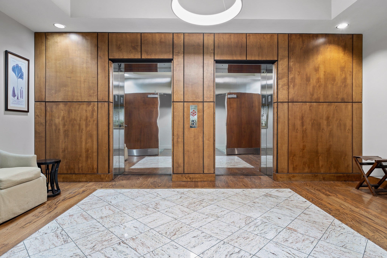
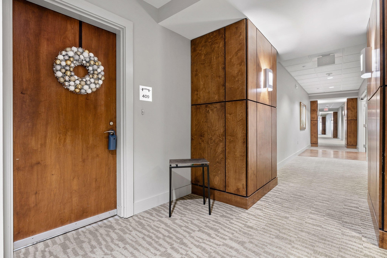
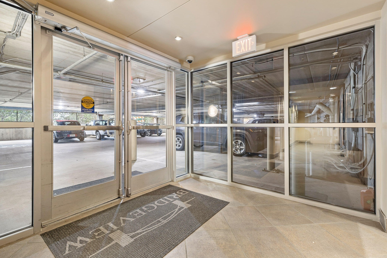
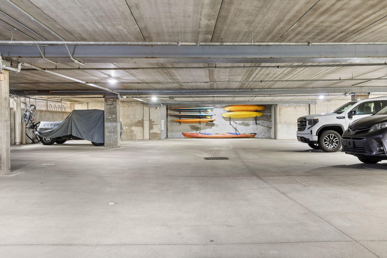
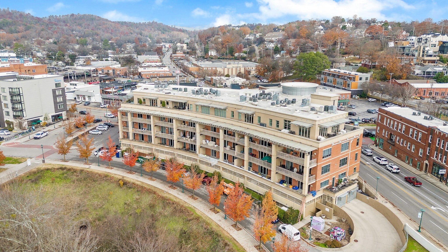
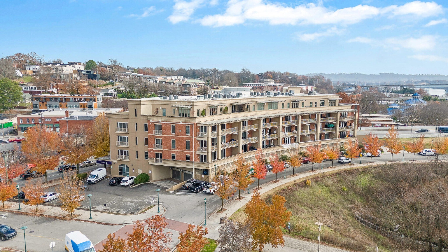
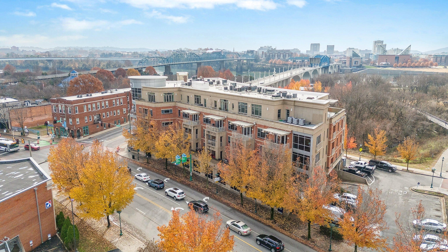
 Copyright 2025 RealTracs Solutions.
Copyright 2025 RealTracs Solutions.