$989,500 - 410 Ridge View Ct, Franklin
- 4
- Bedrooms
- 3½
- Baths
- 4,222
- SQ. Feet
- 1.04
- Acres
Open House Sunday, July 20th, 1-3 p.m. Seller offering $15k towards Buyer's closing costs! Spacious and well-maintained, this 4/3.5 home is part of one of Franklin, TN's best Neighborhoods - Cedarmont Farms (no HOA and newly added fiber optics!). It is located on a non-through cul-de-sac, sitting on a one-acre, manicured lot with mature trees and a fully fenced and gated backyard. Boasts two primary suites, 18x15 BR on the main floor, 2nd suite (18x13) upstairs, along with two large (15x12) secondary bedrooms. For those who love to cook, the kitchen offers ample prep space with a large island, granite countertops, and lots of storage. For those with school-aged children, this home is zoned for top-ranked Williamson County Schools. Formal dining, large den, and amazing finished basement provide the space a family (or extended family) can use and enjoy. Just off the garage, there is a small workshop for the handyman in the house. Great location that is convenient to all of Franklin's special amenities, including historic sites, fabulous restaurants, extensive shopping, parks, theaters, special venues, and more. Only 30 minutes from Nashville and 6 hours or so to the Gulf Coast! Buyer and Buyer's Agent to verify all information independently, including schools, taxes, square footage, etc.
Essential Information
-
- MLS® #:
- 2915655
-
- Price:
- $989,500
-
- Bedrooms:
- 4
-
- Bathrooms:
- 3.50
-
- Full Baths:
- 3
-
- Half Baths:
- 1
-
- Square Footage:
- 4,222
-
- Acres:
- 1.04
-
- Year Built:
- 1988
-
- Type:
- Residential
-
- Sub-Type:
- Single Family Residence
-
- Status:
- Active
Community Information
-
- Address:
- 410 Ridge View Ct
-
- Subdivision:
- Cedarmont Farms Ph 5
-
- City:
- Franklin
-
- County:
- Williamson County, TN
-
- State:
- TN
-
- Zip Code:
- 37067
Amenities
-
- Utilities:
- Water Available
-
- Parking Spaces:
- 2
-
- # of Garages:
- 2
-
- Garages:
- Garage Faces Rear
Interior
-
- Interior Features:
- Primary Bedroom Main Floor, High Speed Internet
-
- Appliances:
- Built-In Electric Oven, Electric Oven, Cooktop
-
- Heating:
- Central
-
- Cooling:
- Central Air
-
- Fireplace:
- Yes
-
- # of Fireplaces:
- 1
-
- # of Stories:
- 2
Exterior
-
- Construction:
- Brick
School Information
-
- Elementary:
- Trinity Elementary
-
- Middle:
- Fred J Page Middle School
-
- High:
- Fred J Page High School
Additional Information
-
- Date Listed:
- June 20th, 2025
-
- Days on Market:
- 25
Listing Details
- Listing Office:
- Berkshire Hathaway Homeservices Woodmont Realty
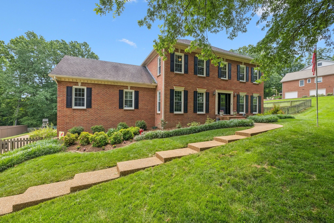
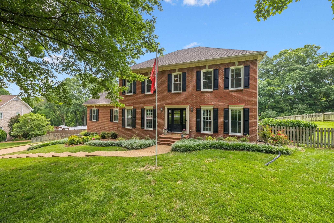
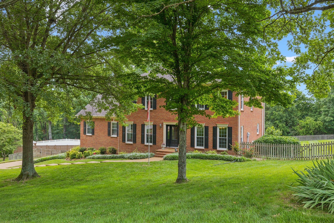
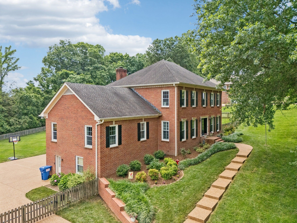
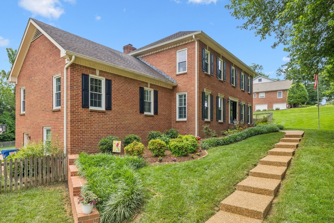
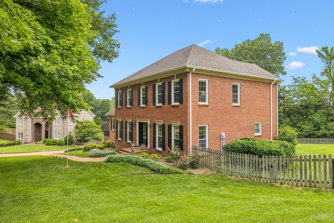
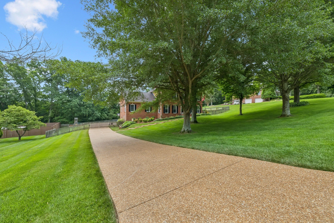
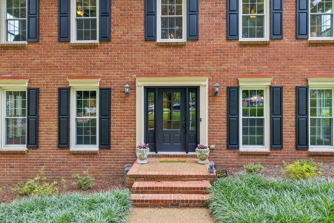
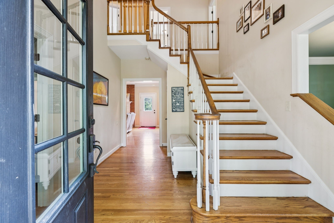
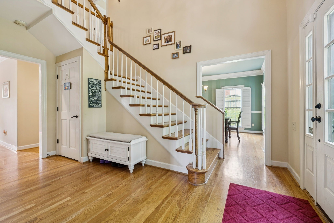
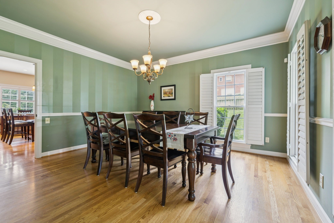
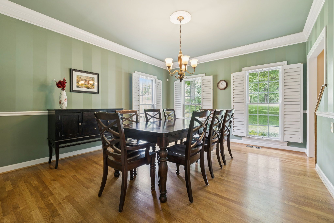
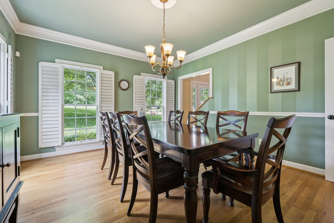
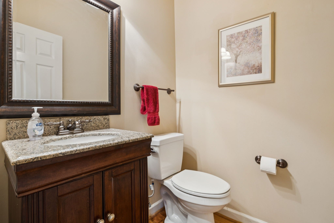
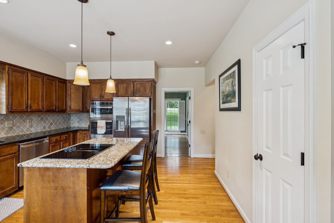
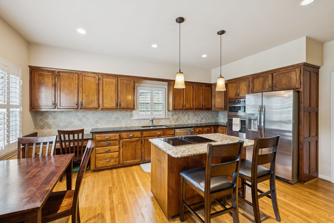
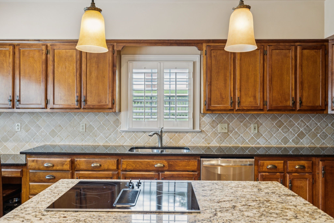
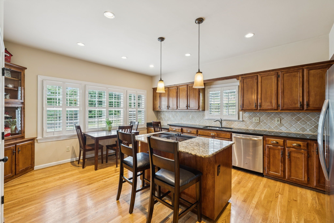
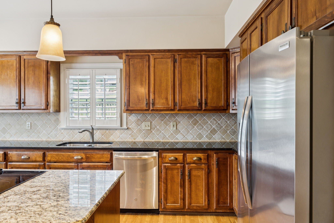
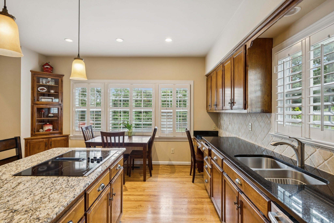
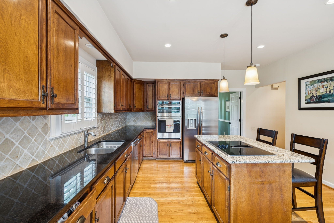
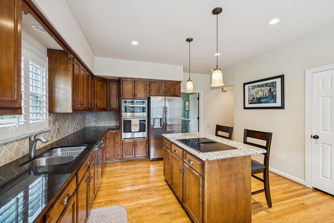
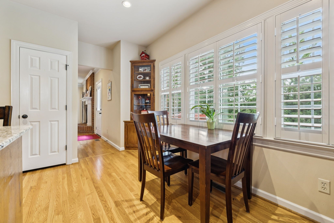
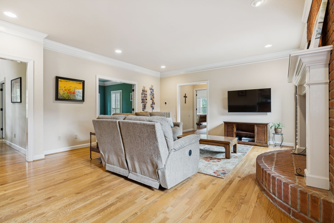
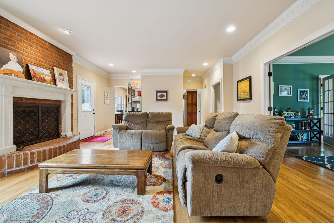
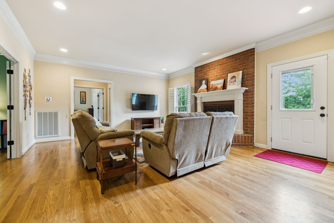
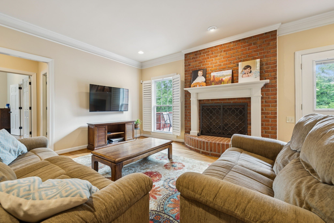
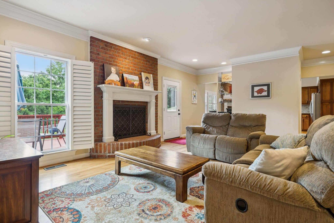
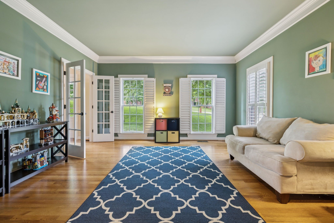
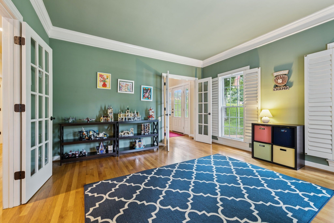
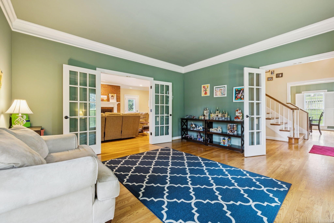
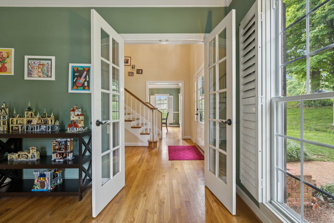
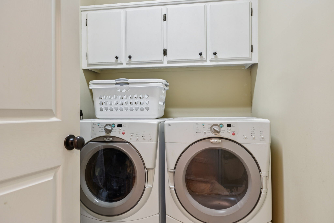
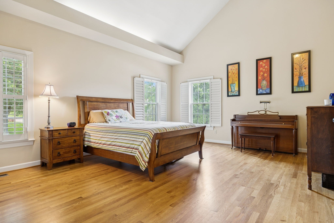
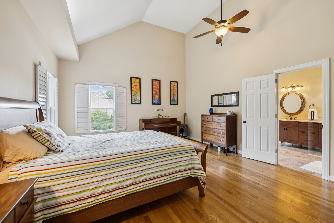
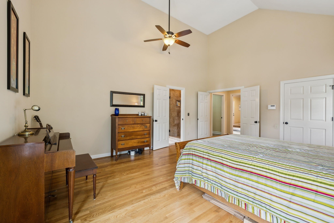
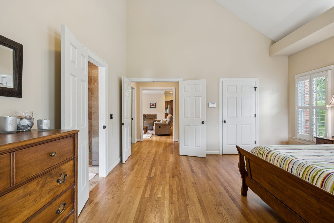
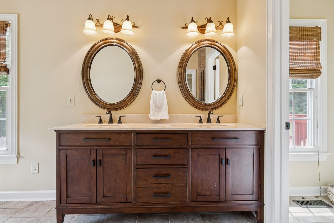
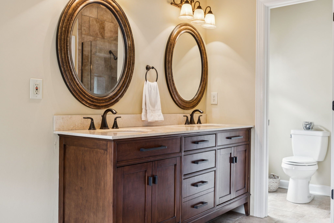
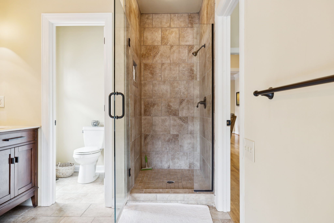
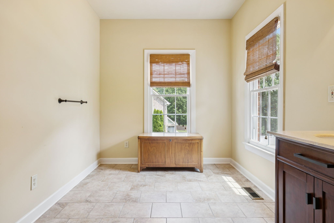
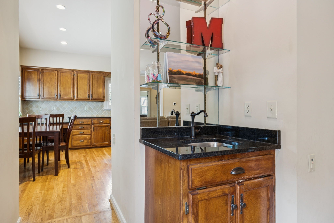
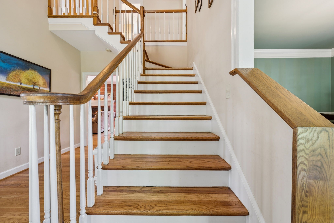
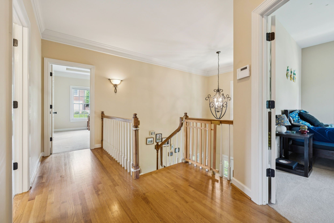
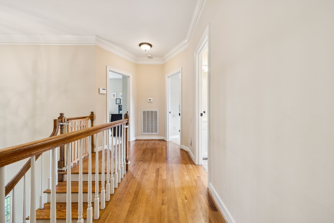
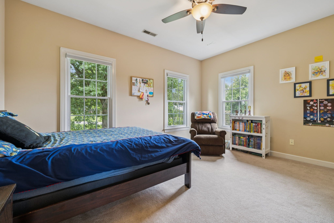
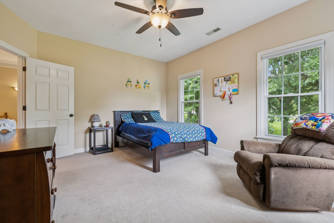
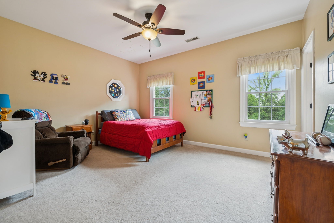
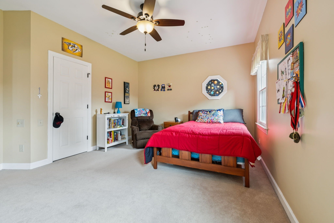
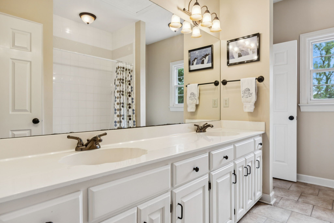
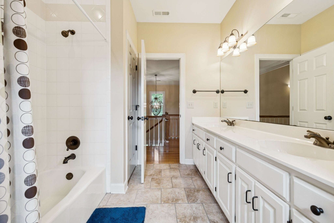
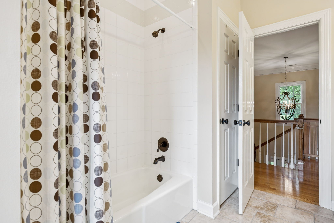
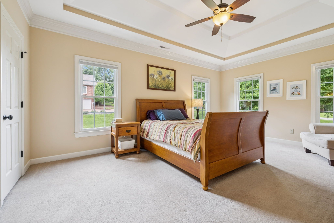
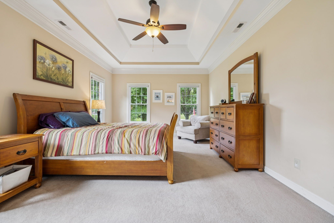
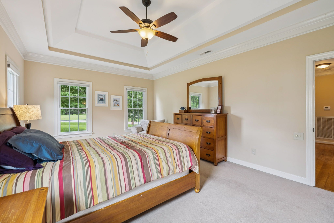
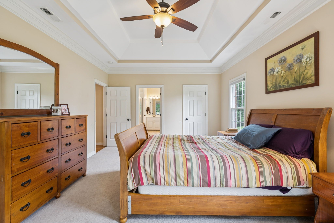
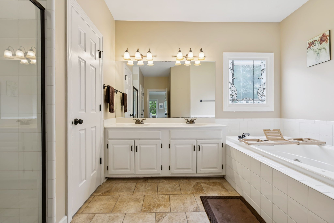
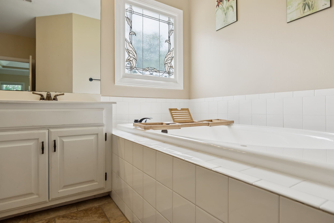
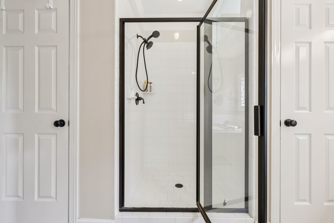
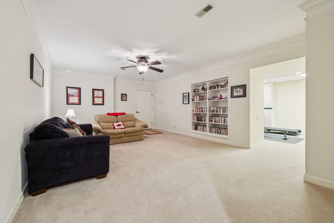
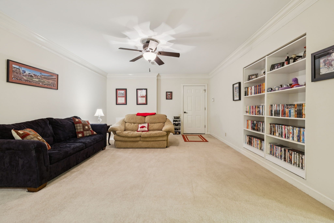
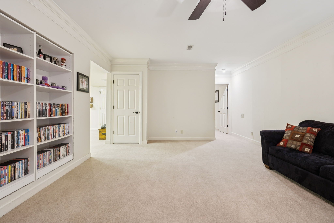
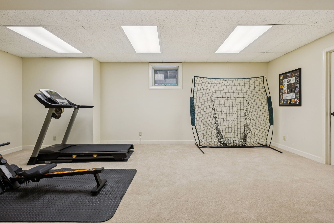
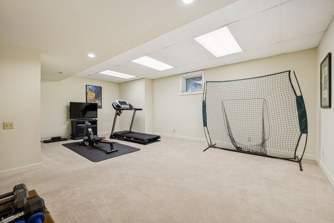
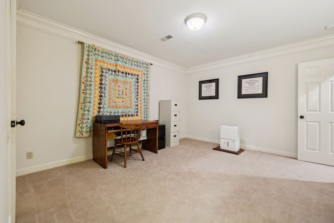
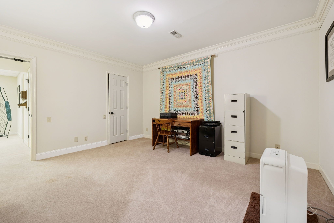
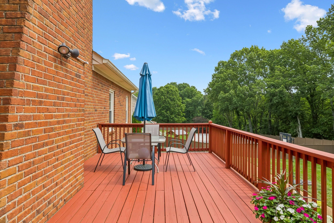
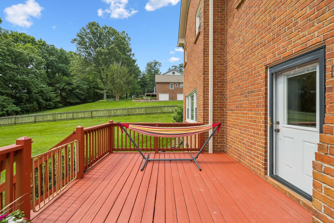
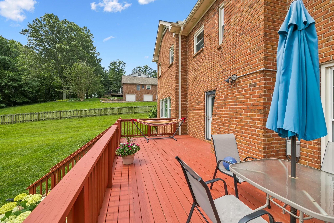
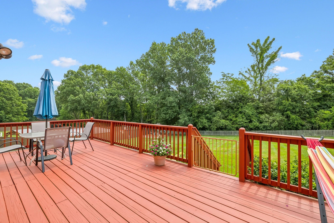
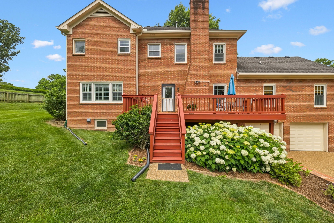
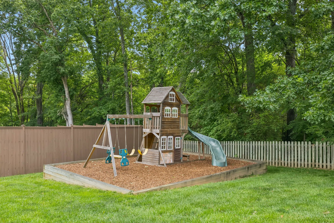
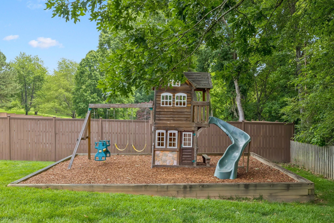
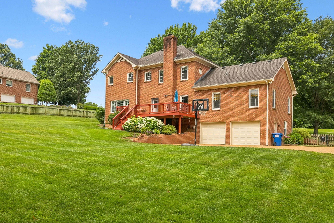
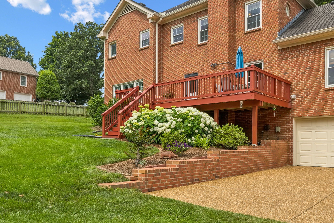
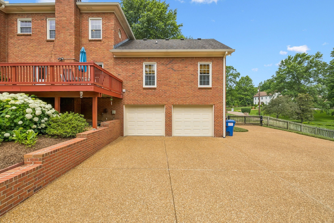
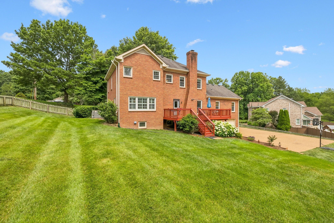
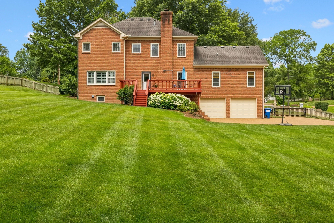
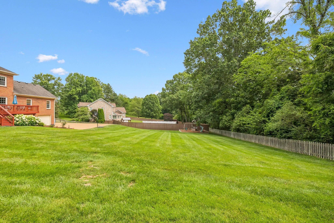
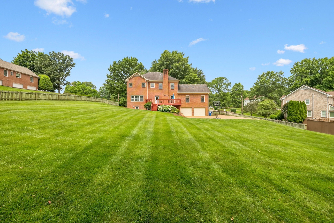
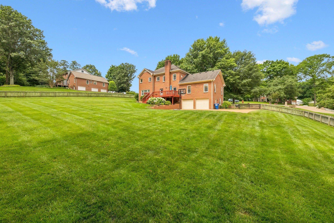
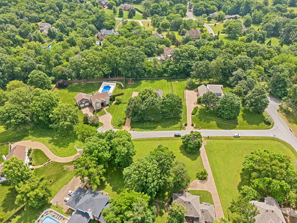
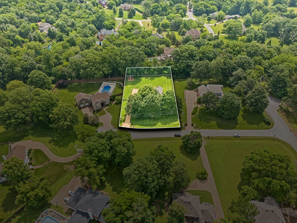
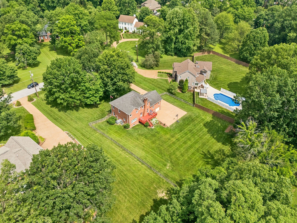
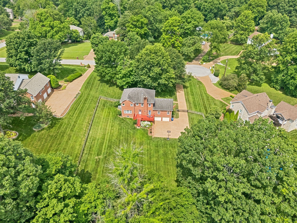
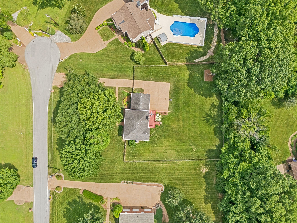
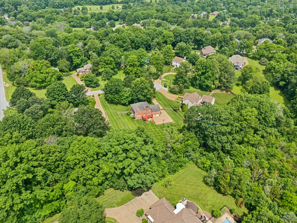
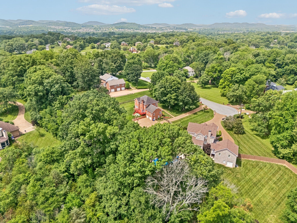
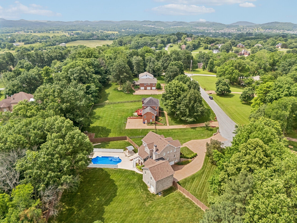
 Copyright 2025 RealTracs Solutions.
Copyright 2025 RealTracs Solutions.