$1,385,000 - 166 Azalea Ln, Franklin
- 6
- Bedrooms
- 4½
- Baths
- 4,345
- SQ. Feet
- 0.33
- Acres
Upgrades and Options! Welcome to your dream home in one of Franklin’s most coveted gated communities—just moments from the boutique shops and dining of Berry Farms. Spanning over 4,345 square feet, this five-bedroom, 4.5-bathroom haven blends elegant design with everyday functionality in the most stylish way. Step inside to newly sanded and stained sand-and-finish hardwood floors that radiate warmth and sophistication. Thoughtfully updated with modern designer lighting, the home offers a fresh, contemporary feel while preserving a welcoming ambiance. The main level opens onto a new deck with custom stair lighting, leading to a stamped patio with a stunning pergola and built-in firepit—perfect for summer nights and cozy gatherings. Downstairs, the walk-out basement offers incredible versatility, including a optional mother-in-law suite with private entrance, tons of storage space ready to be converted into additional living areas, and even a movie theater option for cinematic nights at home. Enjoy the best of indoor-outdoor living with both a covered patio and new updated elevated deck, ideal for entertaining or simply soaking in the serene surroundings. With ample space, luxury finishes, and a prime location near all the charm of Berry Farms, this home is more than just a place to live—it’s a lifestyle.
Essential Information
-
- MLS® #:
- 2915651
-
- Price:
- $1,385,000
-
- Bedrooms:
- 6
-
- Bathrooms:
- 4.50
-
- Full Baths:
- 4
-
- Half Baths:
- 1
-
- Square Footage:
- 4,345
-
- Acres:
- 0.33
-
- Year Built:
- 2011
-
- Type:
- Residential
-
- Sub-Type:
- Single Family Residence
-
- Status:
- Active
Community Information
-
- Address:
- 166 Azalea Ln
-
- Subdivision:
- Belle Vista Sec 2
-
- City:
- Franklin
-
- County:
- Williamson County, TN
-
- State:
- TN
-
- Zip Code:
- 37064
Amenities
-
- Utilities:
- Water Available
-
- Parking Spaces:
- 5
-
- # of Garages:
- 2
-
- Garages:
- Garage Door Opener, Attached, Aggregate
Interior
-
- Interior Features:
- Ceiling Fan(s), Entrance Foyer, Extra Closets, In-Law Floorplan, Open Floorplan, Pantry, Storage, Walk-In Closet(s), Wet Bar, Kitchen Island
-
- Appliances:
- Double Oven, Gas Range, Dishwasher, Ice Maker, Microwave, Stainless Steel Appliance(s)
-
- Heating:
- Central
-
- Cooling:
- Central Air
-
- Fireplace:
- Yes
-
- # of Fireplaces:
- 1
-
- # of Stories:
- 2
Exterior
-
- Exterior Features:
- Smart Camera(s)/Recording, Smart Lock(s)
-
- Roof:
- Shingle
-
- Construction:
- Brick
School Information
-
- Elementary:
- Oak View Elementary School
-
- Middle:
- Legacy Middle School
-
- High:
- Independence High School
Additional Information
-
- Date Listed:
- June 18th, 2025
-
- Days on Market:
- 8
Listing Details
- Listing Office:
- Lpt Realty Llc
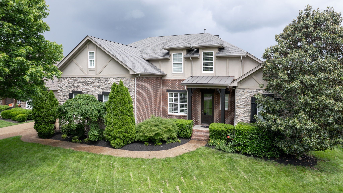
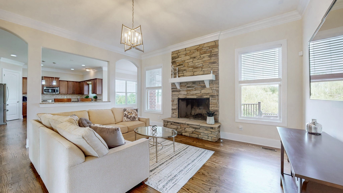
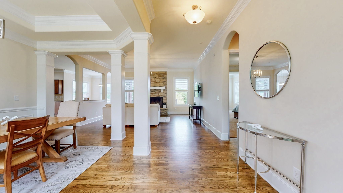
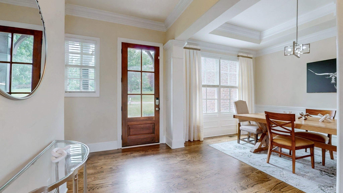
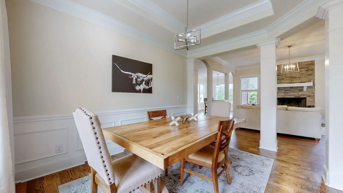
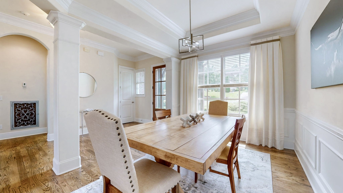
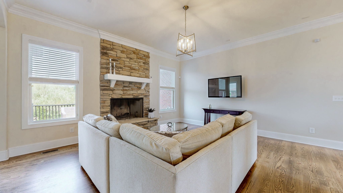
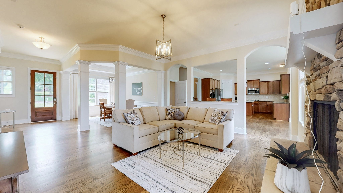
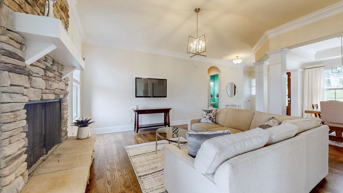
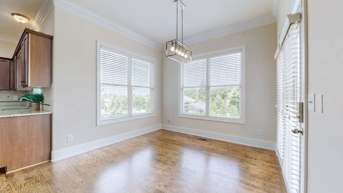
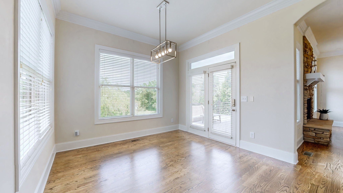
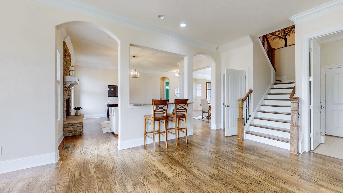
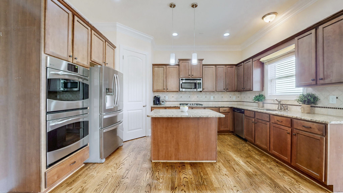
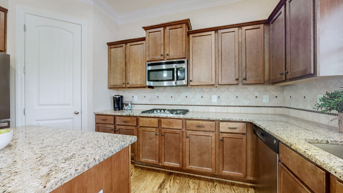
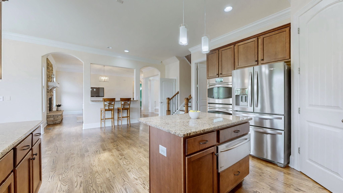
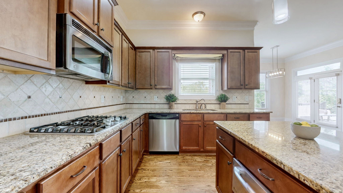
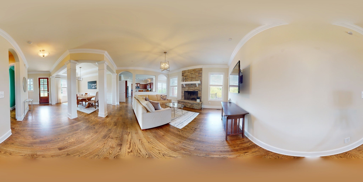
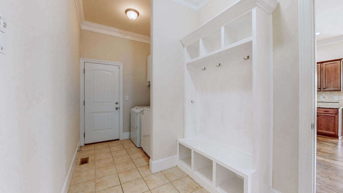
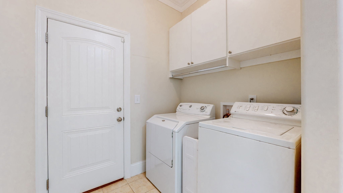
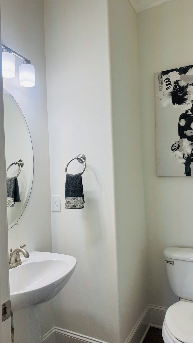
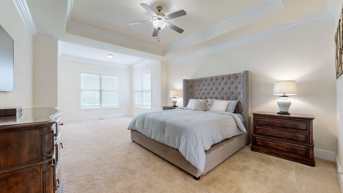
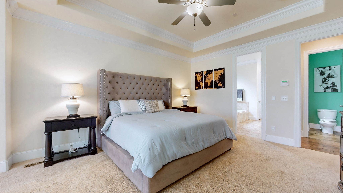
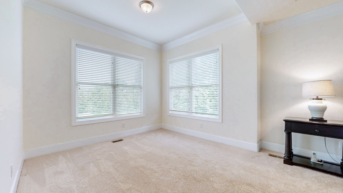
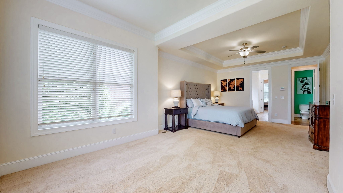
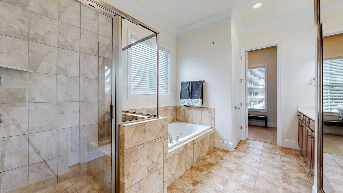
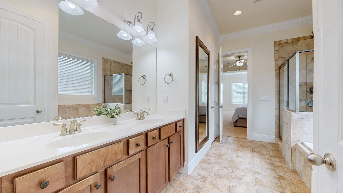
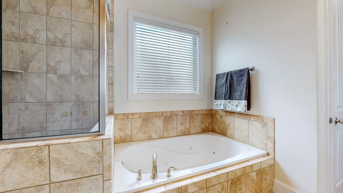
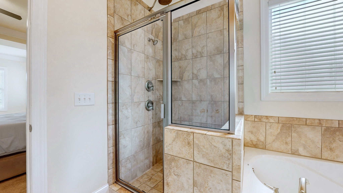
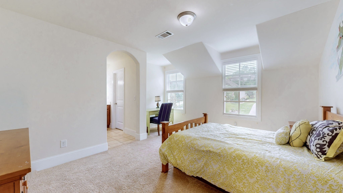
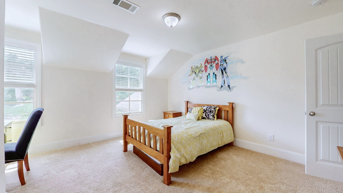
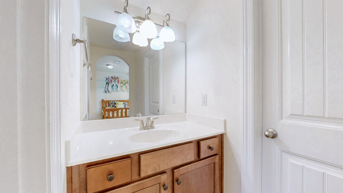
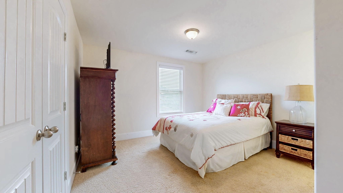
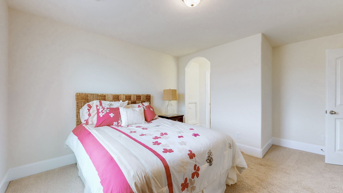
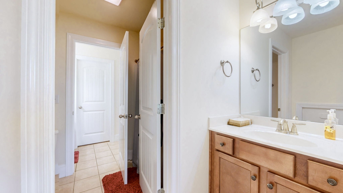
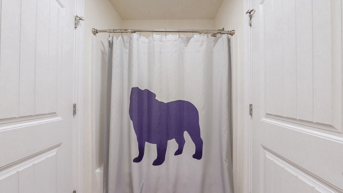
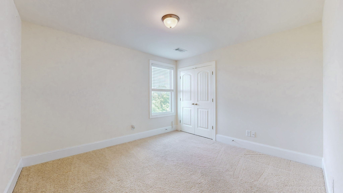
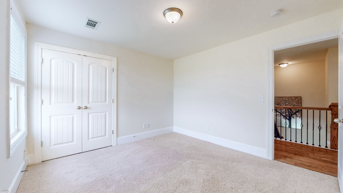
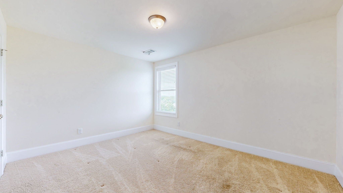
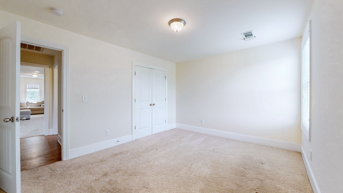
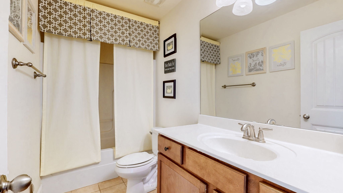
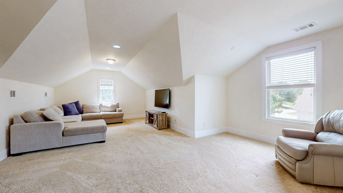
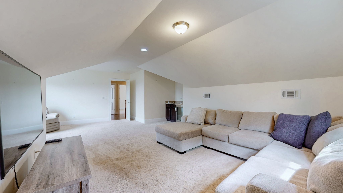
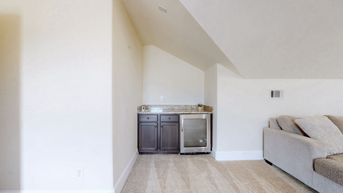
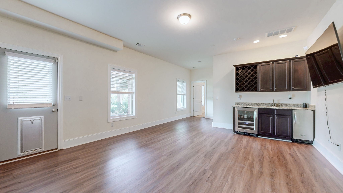
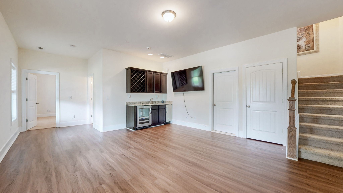
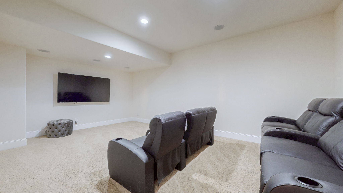
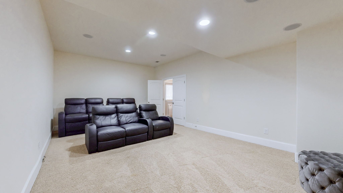
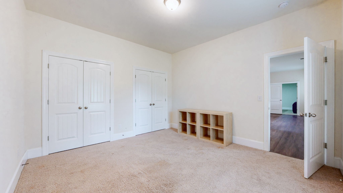
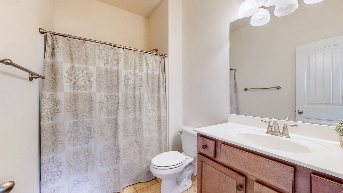
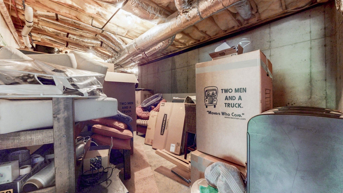
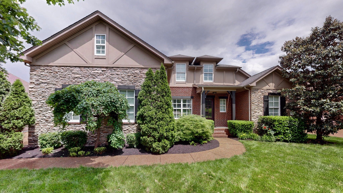
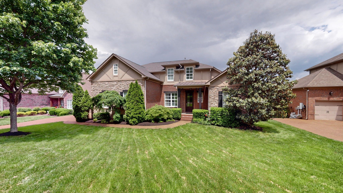
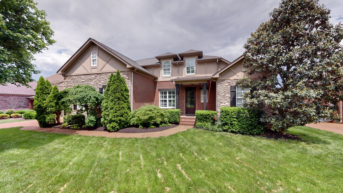
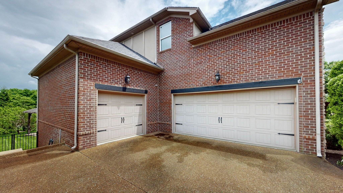
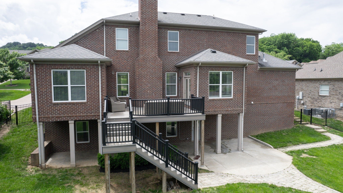
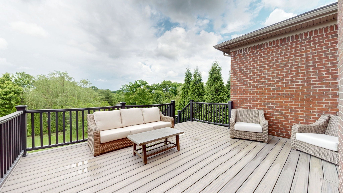
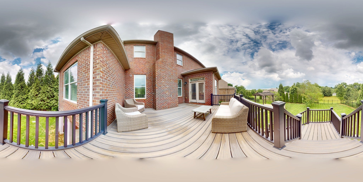
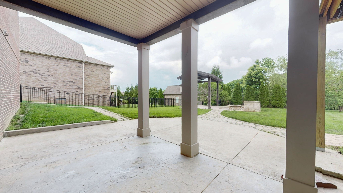
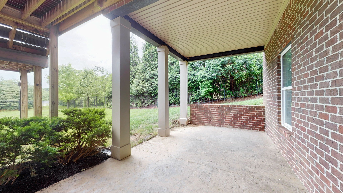
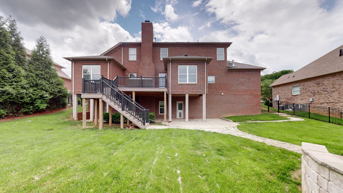
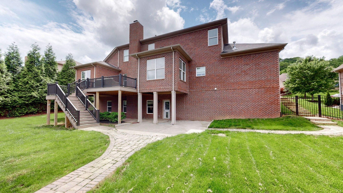
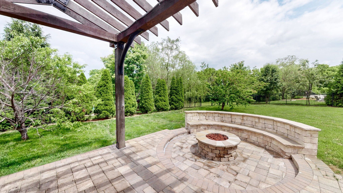
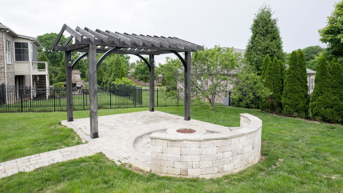
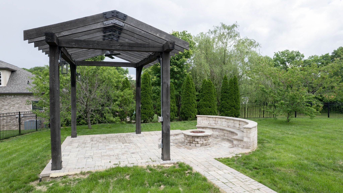
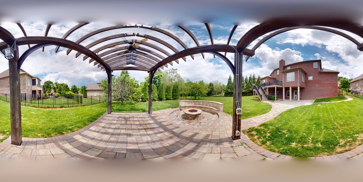
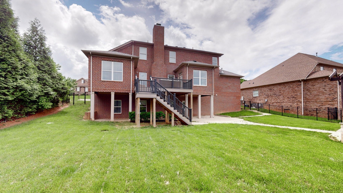
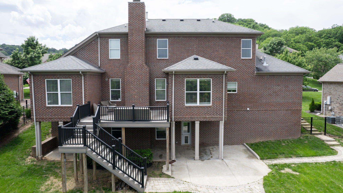
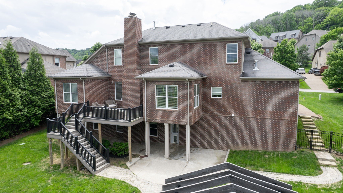
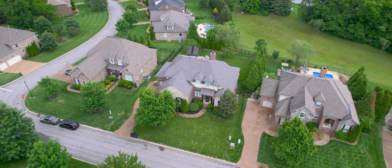
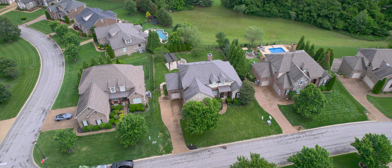
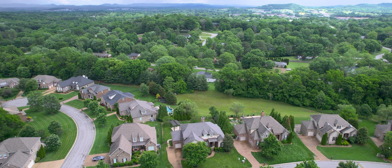
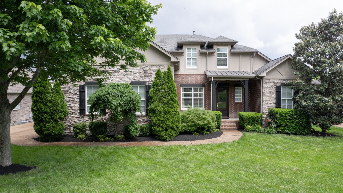
 Copyright 2025 RealTracs Solutions.
Copyright 2025 RealTracs Solutions.