$950,000 - 1032 Pebble Run Rd, Hendersonville
- 4
- Bedrooms
- 3½
- Baths
- 3,423
- SQ. Feet
- 0.19
- Acres
Welcome to your Custom-Built Grandview dream home! Gleaming hardwood floors guide you through an inviting main level, while 10 ft ceilings boast rustic wood beams in the living area. Culinary enthusiasts will be captivated with the gourmet kitchen with floor-to-ceiling cabinets, double oven, 5-top stove with hood and pot filler, farmhouse sink in the expansive island, pullout drawers and a pop-up mixer shelf. Every detail is crafted for luxury, from California closets with an air dresser in the master suite including heated floors in the bathroom to upgraded lighting and automated blinds that you can set and forget. Host unforgettable gatherings on the covered back patio with an inviting fireplace or the expansive wrap-around front porch. Retreat to the second-floor deck for a serene morning coffee with views of the rolling hills. With a touch of brilliance, exterior trim lighting and a front yard irrigation system enhance curb appeal. Added bonus is the electric car charger hookup and Cat 5 added to the home. Nestled in a vibrant neighborhood with the absolute best community amenities and minutes away from shopping, dining and exceptional schools. A true haven awaits—come live where elegance meets comfort! Inquire for Lender Incentives.
Essential Information
-
- MLS® #:
- 2915569
-
- Price:
- $950,000
-
- Bedrooms:
- 4
-
- Bathrooms:
- 3.50
-
- Full Baths:
- 3
-
- Half Baths:
- 1
-
- Square Footage:
- 3,423
-
- Acres:
- 0.19
-
- Year Built:
- 2022
-
- Type:
- Residential
-
- Sub-Type:
- Single Family Residence
-
- Status:
- Active
Community Information
-
- Address:
- 1032 Pebble Run Rd
-
- Subdivision:
- Durham Farms Ph3 Sec30
-
- City:
- Hendersonville
-
- County:
- Sumner County, TN
-
- State:
- TN
-
- Zip Code:
- 37075
Amenities
-
- Amenities:
- Clubhouse, Dog Park, Fitness Center, Park, Playground, Pool, Sidewalks, Underground Utilities, Trail(s)
-
- Utilities:
- Water Available
-
- Parking Spaces:
- 2
-
- # of Garages:
- 2
-
- Garages:
- Garage Door Opener, Garage Faces Front, Driveway
Interior
-
- Interior Features:
- Built-in Features, Ceiling Fan(s), Entrance Foyer, Extra Closets, High Ceilings, Open Floorplan, Smart Camera(s)/Recording, Smart Thermostat, Walk-In Closet(s), Kitchen Island
-
- Appliances:
- Double Oven, Gas Range, Dishwasher, Disposal, Microwave, Refrigerator, Stainless Steel Appliance(s), Smart Appliance(s)
-
- Heating:
- Central
-
- Cooling:
- Central Air
-
- Fireplace:
- Yes
-
- # of Fireplaces:
- 2
-
- # of Stories:
- 2
Exterior
-
- Exterior Features:
- Smart Camera(s)/Recording, Smart Lock(s)
-
- Lot Description:
- Level
-
- Roof:
- Shingle
-
- Construction:
- Masonite, Brick
School Information
-
- Elementary:
- Dr. William Burrus Elementary at Drakes Creek
-
- Middle:
- Knox Doss Middle School at Drakes Creek
-
- High:
- Beech Sr High School
Additional Information
-
- Date Listed:
- June 19th, 2025
-
- Days on Market:
- 28
Listing Details
- Listing Office:
- Simplihom
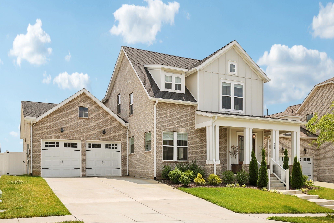
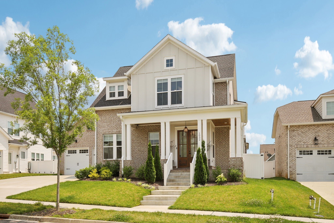
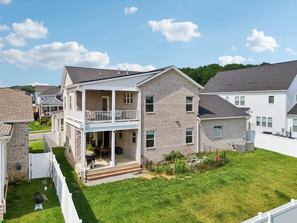
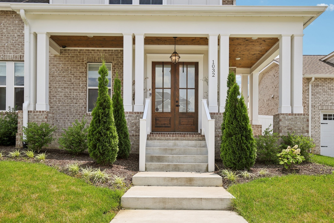
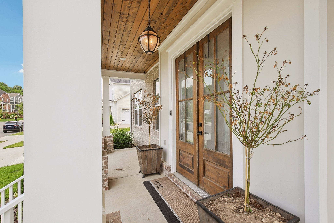
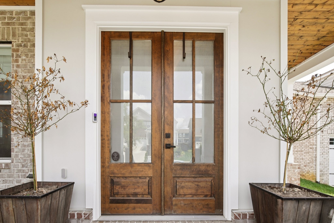
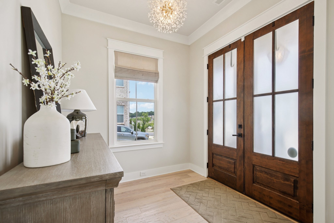
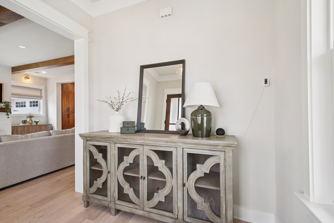
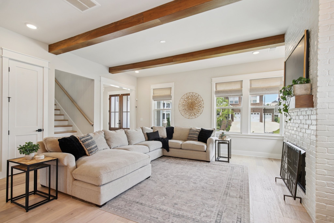
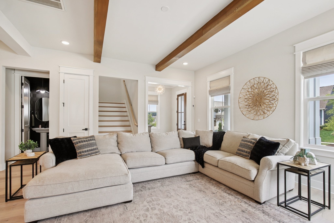
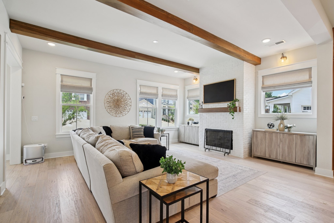
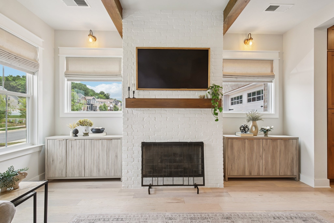
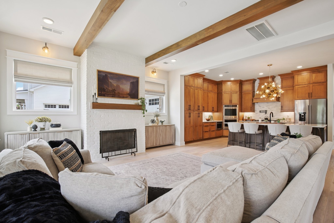
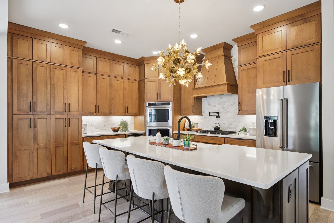
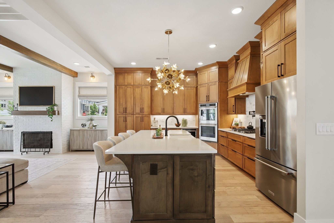
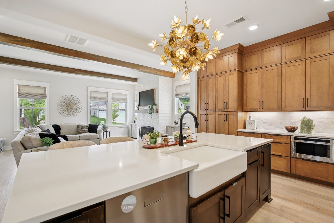
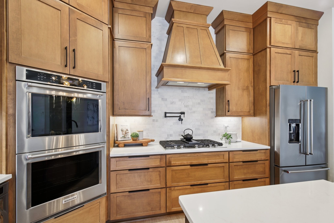
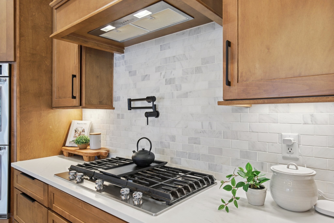
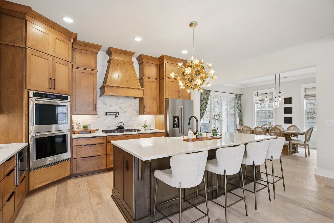
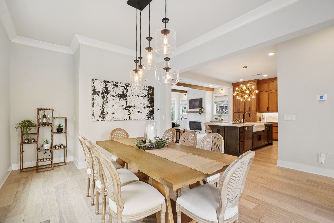
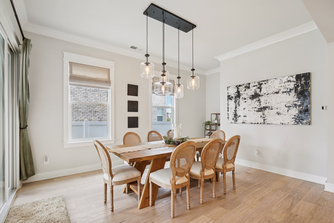
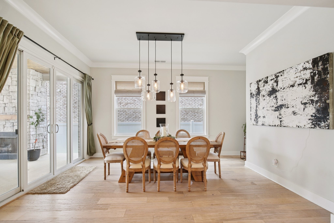
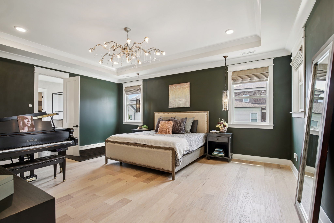
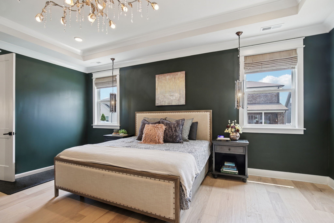
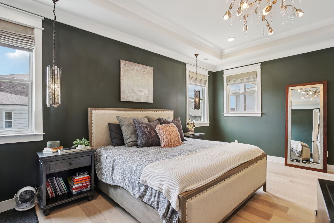
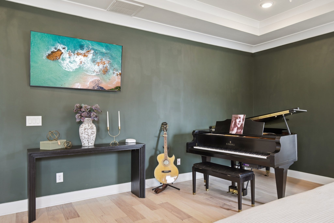
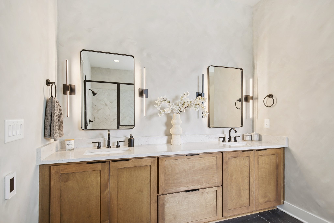
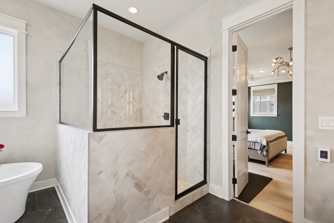
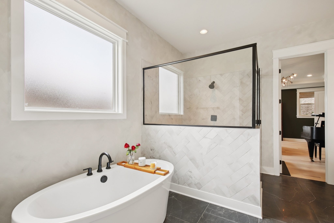
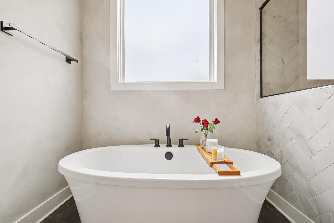
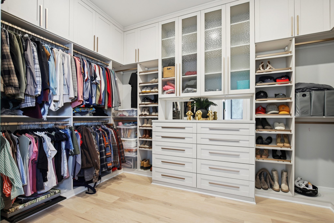
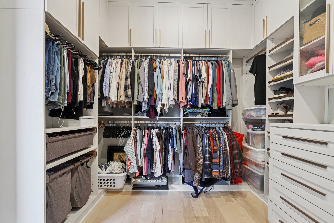
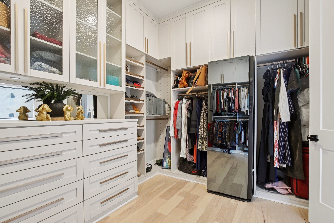
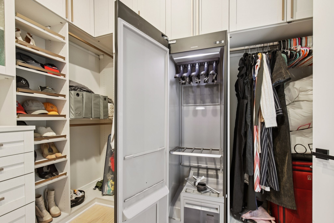
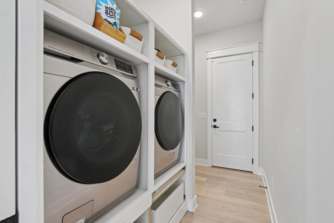
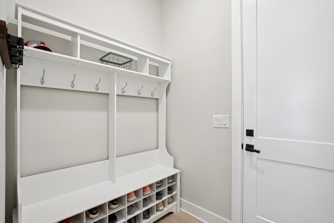
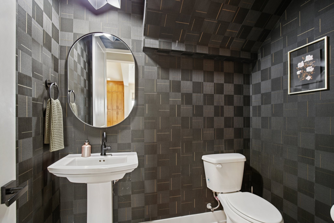
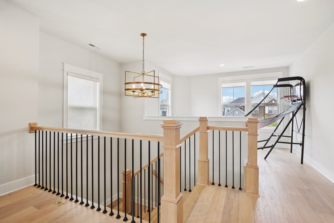
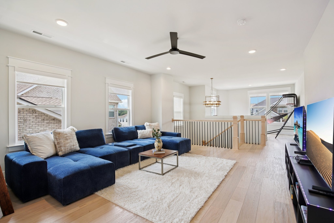
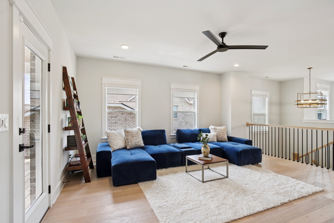
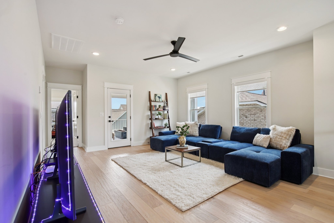
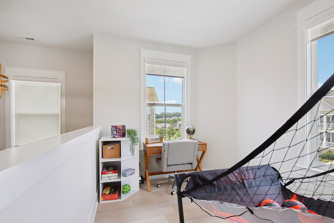
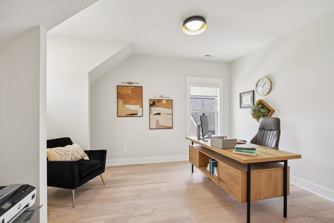
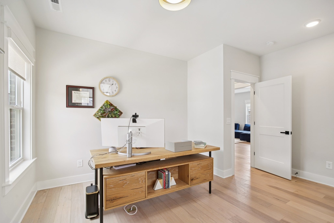
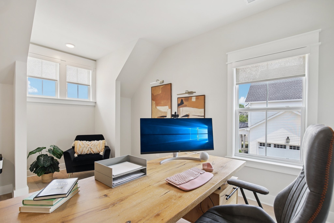
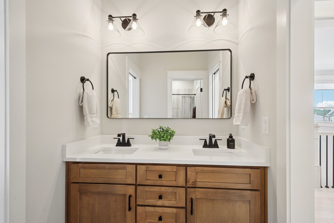
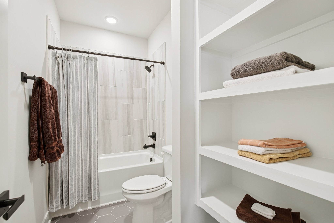
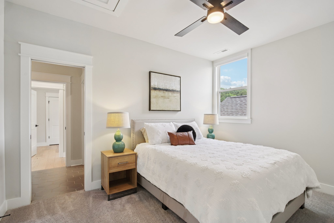
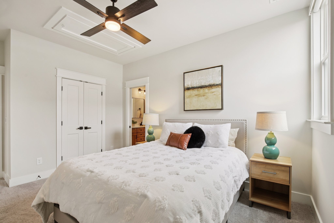
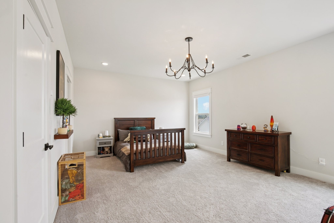
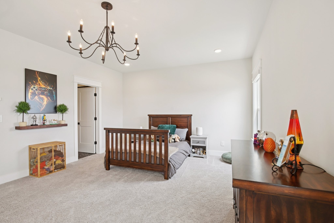
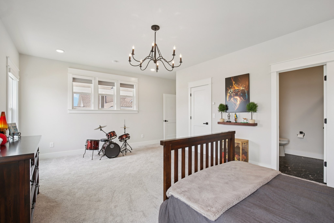
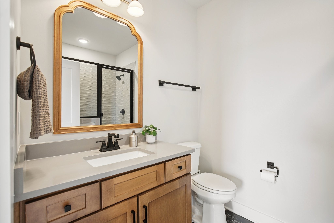
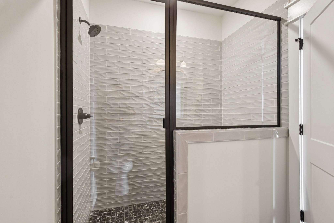
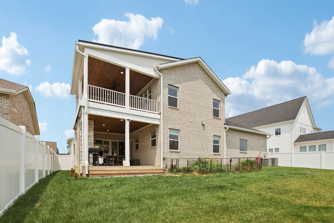
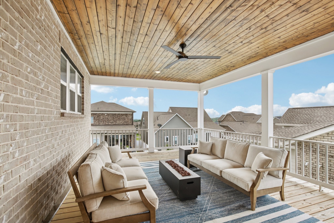
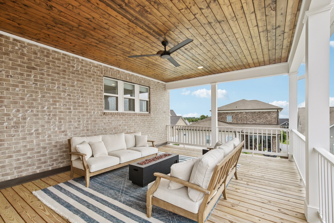
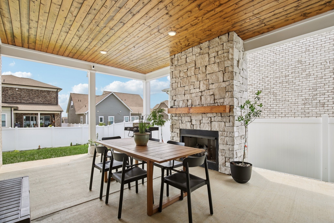
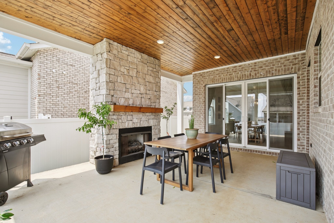
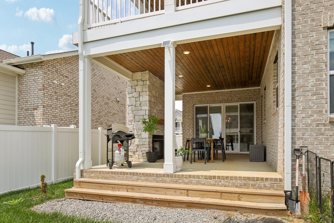
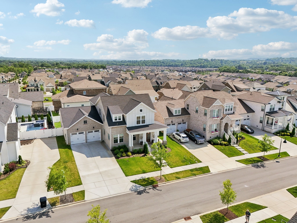
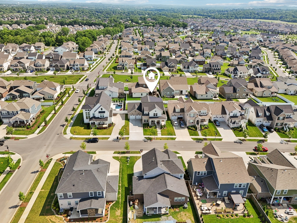
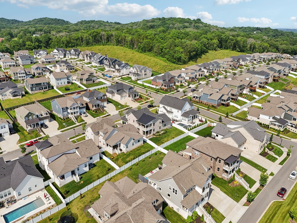
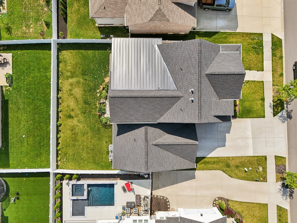
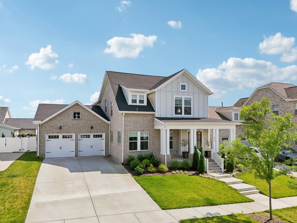
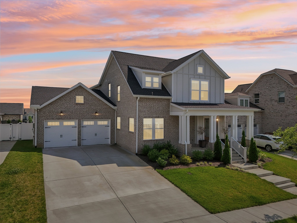
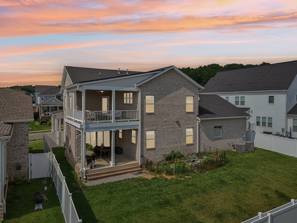
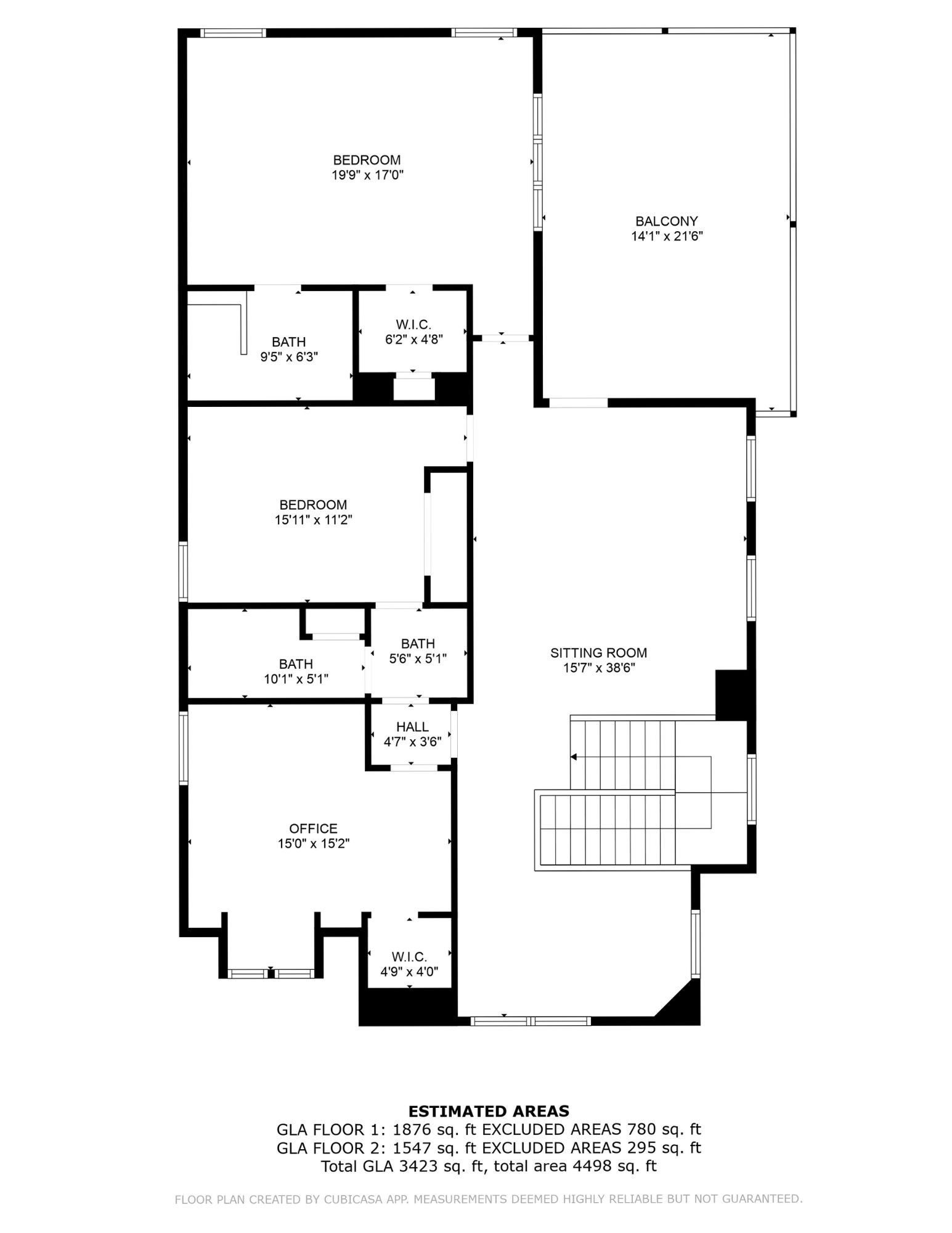
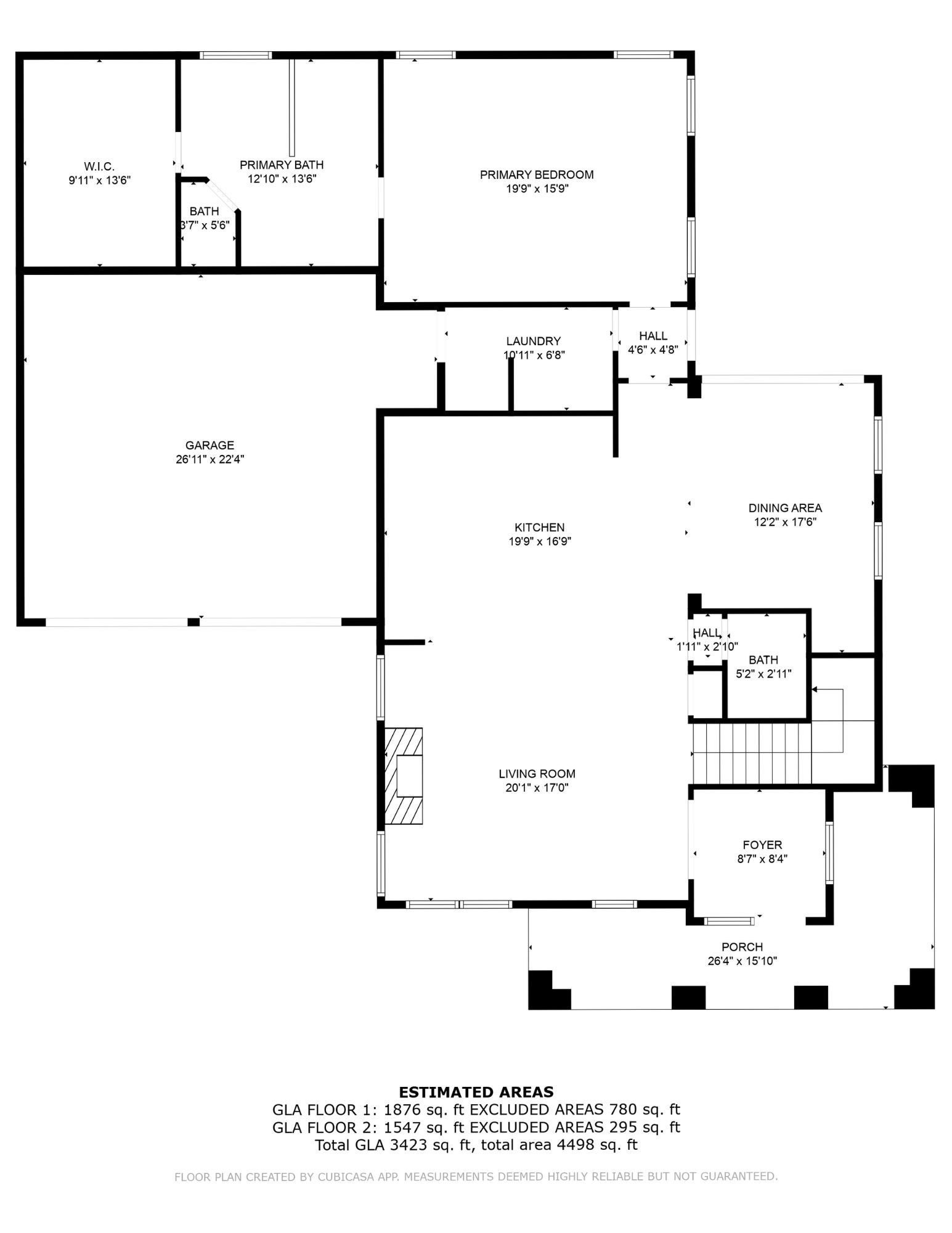
 Copyright 2025 RealTracs Solutions.
Copyright 2025 RealTracs Solutions.