$1,295,000 - 2208 Chadwick Ct, Mount Juliet
- 4
- Bedrooms
- 3½
- Baths
- 4,791
- SQ. Feet
- 0.97
- Acres
Introducing a timeless brick colonial estate that defines Southern elegance—nestled in the coveted Breckenridge community on nearly an acre of lush landscaped grounds.This grand 4-bedroom, 3.5-bath residence spans 4,791 sq ft and offers an unparalleled blend of classical architecture, refined interiors, & an extraordinary resort-style outdoor escape. A dramatic double-height foyer welcomes you with a grandiose crystal chandelier and sweeping curved staircase, setting the tone for the sophistication found throughout.Gleaming hardwoods flow into an luxurious formal dining room adorned with a gas fireplace & exquisite custom mantel, while the richly appointed study boasts custom trim, tray ceilings, & an air of distinguished charm. Designed for both culinary artistry & effortless entertaining, the gourmet kitchen is outfitted with granite countertops, custom cabinetry, a gas cooktop with double ovens, stainless steel appliances, a wine refrigerator, and a walk-in pantry with custom shelving. The open-concept layout continues into a sunny breakfast area and spacious living room with a wood-burning fireplace, all framed by expansive windows & French doors that lead into a stunning sunroom—showcasing soaring vaulted ceilings & dramatic arched windows with sweeping views of the backyard. A luxurious main-level guest suite offers flexibility for multi-generational living, while the upstairs primary suite is a sanctuary unto itself, complete with a double-tray ceiling, custom cabinetry, dual vanities, spa-like jacuzzi tub, & an oversized tiled shower. Two additional guest rooms share a beautifully appointed full bath. Outside, escape to a backyard oasis rarely seen in residential living. A newly lined saltwater pool is encircled by an elegant balustrade terrace, lush perennial flower gardens,a koi pond with a relaxing waterfall, & multiple lounging areas creating a truly private retreat. Additional features include a 2 car attached garage & a 3 car detached garage w/storage.
Essential Information
-
- MLS® #:
- 2915564
-
- Price:
- $1,295,000
-
- Bedrooms:
- 4
-
- Bathrooms:
- 3.50
-
- Full Baths:
- 3
-
- Half Baths:
- 1
-
- Square Footage:
- 4,791
-
- Acres:
- 0.97
-
- Year Built:
- 1990
-
- Type:
- Residential
-
- Sub-Type:
- Single Family Residence
-
- Style:
- Colonial
-
- Status:
- Active
Community Information
-
- Address:
- 2208 Chadwick Ct
-
- Subdivision:
- Breckenridge 2
-
- City:
- Mount Juliet
-
- County:
- Wilson County, TN
-
- State:
- TN
-
- Zip Code:
- 37122
Amenities
-
- Utilities:
- Electricity Available, Water Available, Cable Connected
-
- Parking Spaces:
- 10
-
- # of Garages:
- 5
-
- Garages:
- Attached/Detached, Aggregate
-
- Has Pool:
- Yes
-
- Pool:
- In Ground
Interior
-
- Interior Features:
- Ceiling Fan(s), Central Vacuum, Entrance Foyer, Extra Closets, High Ceilings, Pantry, Storage, Walk-In Closet(s), Primary Bedroom Main Floor
-
- Appliances:
- Gas Oven, Gas Range, Dishwasher, Disposal, Dryer, Microwave, Refrigerator, Stainless Steel Appliance(s), Washer
-
- Heating:
- Central, Natural Gas
-
- Cooling:
- Central Air, Electric
-
- Fireplace:
- Yes
-
- # of Fireplaces:
- 2
-
- # of Stories:
- 2
Exterior
-
- Lot Description:
- Cul-De-Sac
-
- Roof:
- Asphalt
-
- Construction:
- Brick, Vinyl Siding
School Information
-
- Elementary:
- Rutland Elementary
-
- Middle:
- West Wilson Middle School
-
- High:
- Wilson Central High School
Additional Information
-
- Date Listed:
- June 20th, 2025
-
- Days on Market:
- 8
Listing Details
- Listing Office:
- Compass
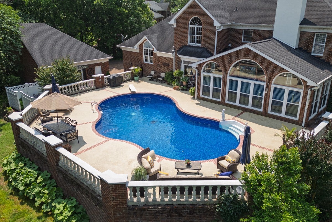
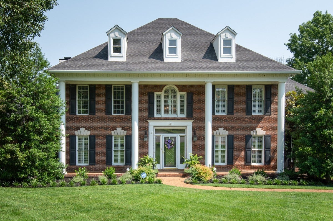
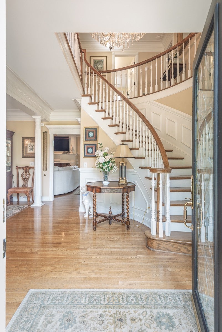
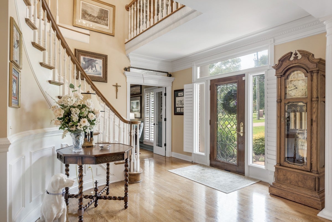
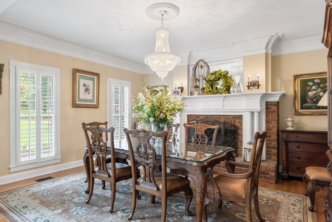

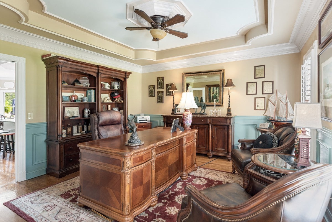
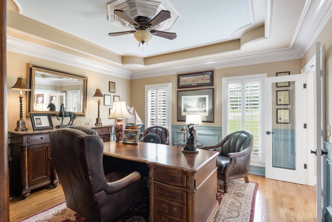
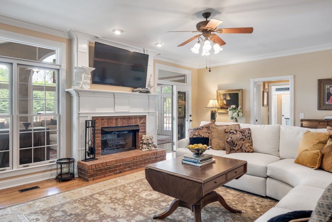
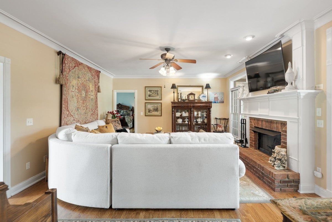
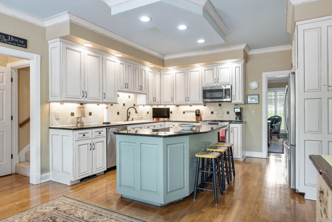
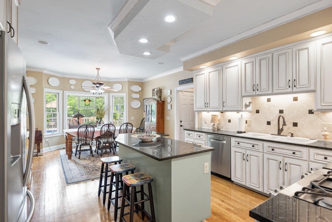
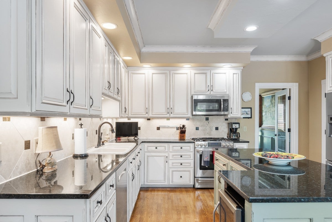
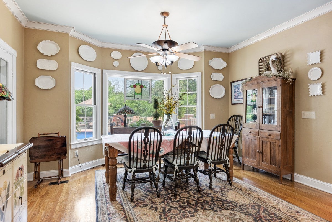
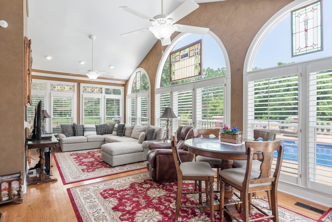
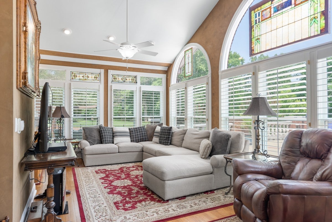
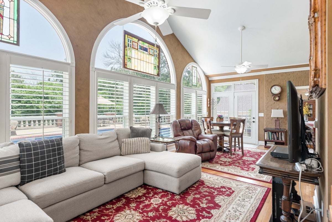
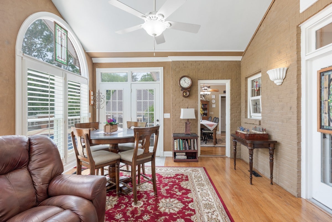
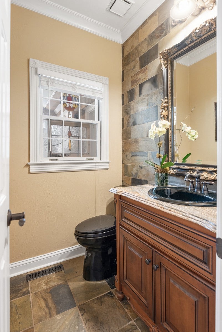
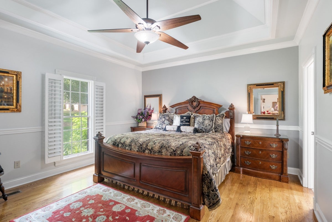
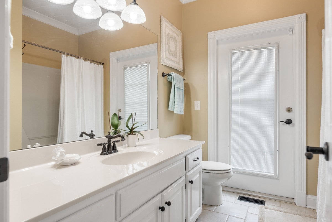
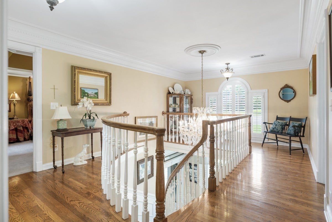

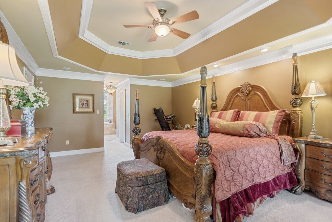
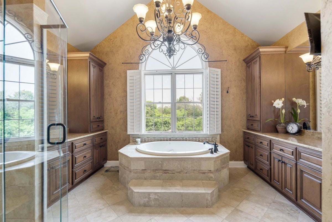
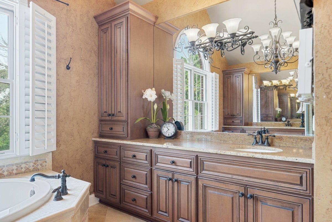
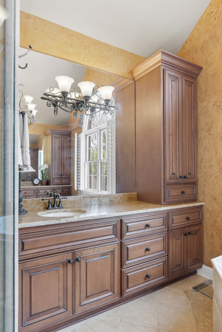
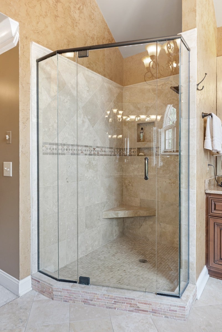
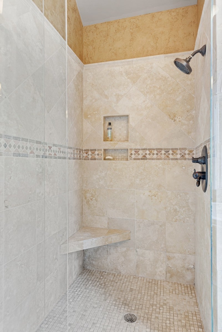

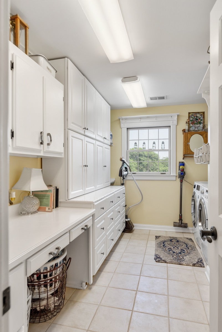
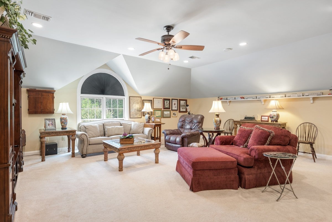
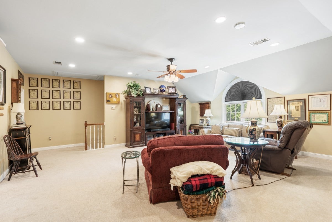
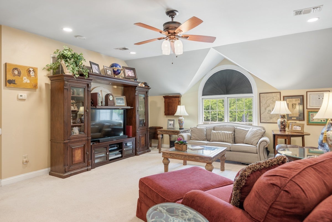
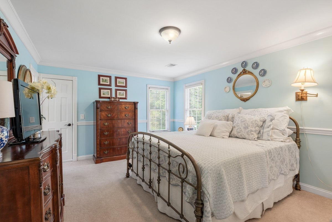
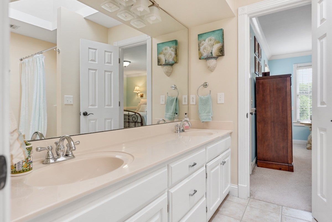
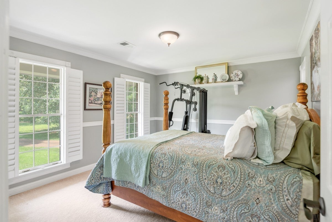
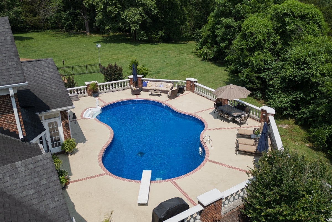
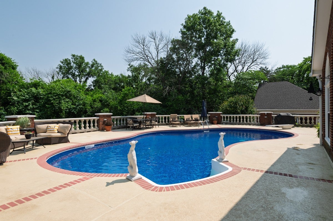
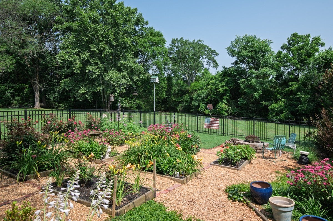
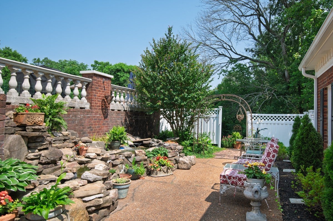
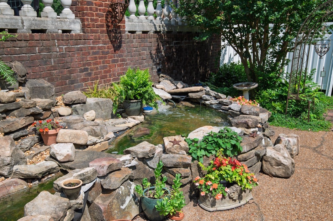
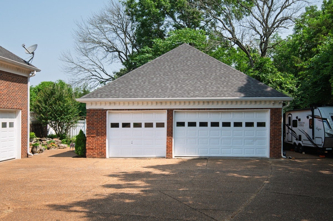
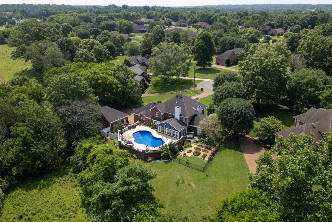
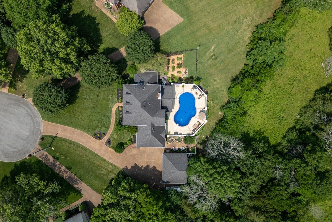
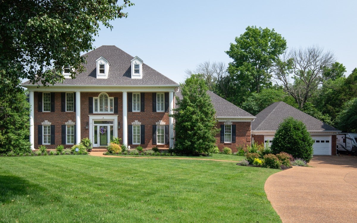
 Copyright 2025 RealTracs Solutions.
Copyright 2025 RealTracs Solutions.