$925,000 - 265 Stanley Park Ln, Franklin
- 4
- Bedrooms
- 3½
- Baths
- 3,171
- SQ. Feet
- 0.17
- Acres
Recently updated with beautifully refinished hardwood floors, a renovated kitchen and a tear-out of the master bathroom. It's a hard to find 4 bed 3½ bath PLUS bonus room in The Parks Section! Located within easy walking distance of the Club East pool and neighborhood playground there's a lot to like! Abundant hardwoods on the main level with a formal dining room and living room with French doors (home office?) offers so much flexibility - upstairs you'll find 4 bedrooms plus a bonus room - a feature bedroom (with high ceiling) shares a Jack and Jill dual vanity bathroom with bedroom 3 and bedroom 4 has its own full bath. The master suite with trey ceiling has been updated with oversized elegant tile flooring and the garage enjoys an ultra high end epoxy style floor coating. Zoned for award winning Williamson County schools including Franklin High School.
Essential Information
-
- MLS® #:
- 2915550
-
- Price:
- $925,000
-
- Bedrooms:
- 4
-
- Bathrooms:
- 3.50
-
- Full Baths:
- 3
-
- Half Baths:
- 1
-
- Square Footage:
- 3,171
-
- Acres:
- 0.17
-
- Year Built:
- 1999
-
- Type:
- Residential
-
- Sub-Type:
- Single Family Residence
-
- Style:
- Contemporary
-
- Status:
- Under Contract - Not Showing
Community Information
-
- Address:
- 265 Stanley Park Ln
-
- Subdivision:
- Fieldstone Farms Sec R-1
-
- City:
- Franklin
-
- County:
- Williamson County, TN
-
- State:
- TN
-
- Zip Code:
- 37069
Amenities
-
- Amenities:
- Clubhouse, Fitness Center, Park, Playground, Pool, Tennis Court(s), Underground Utilities, Trail(s)
-
- Utilities:
- Electricity Available, Water Available, Cable Connected
-
- Parking Spaces:
- 2
-
- # of Garages:
- 2
-
- Garages:
- Garage Faces Front
Interior
-
- Interior Features:
- Ceiling Fan(s), Entrance Foyer, Extra Closets, High Ceilings, Walk-In Closet(s), High Speed Internet
-
- Appliances:
- Dishwasher, Disposal, Microwave, Refrigerator, Electric Oven, Electric Range
-
- Heating:
- Central, Natural Gas
-
- Cooling:
- Central Air, Electric
-
- Fireplace:
- Yes
-
- # of Fireplaces:
- 1
-
- # of Stories:
- 2
Exterior
-
- Lot Description:
- Level
-
- Roof:
- Shingle
-
- Construction:
- Brick, Wood Siding
School Information
-
- Elementary:
- Hunters Bend Elementary
-
- Middle:
- Grassland Middle School
-
- High:
- Franklin High School
Additional Information
-
- Date Listed:
- June 20th, 2025
-
- Days on Market:
- 11
Listing Details
- Listing Office:
- Exp Realty
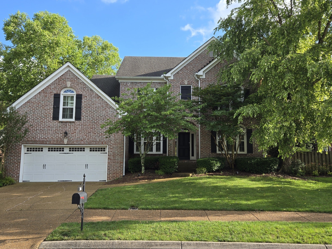
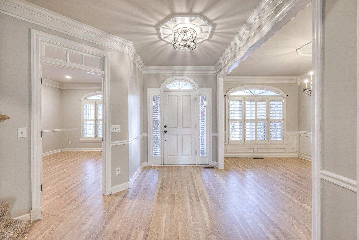
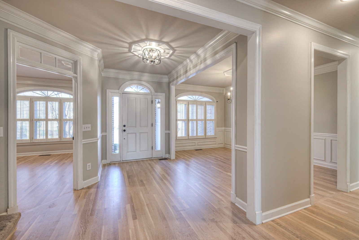
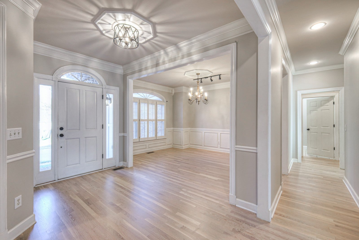
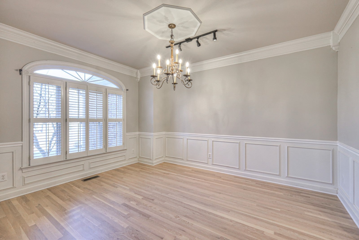
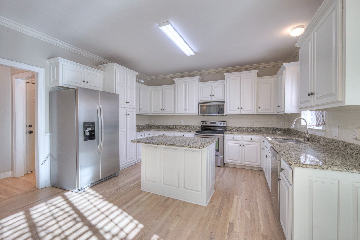
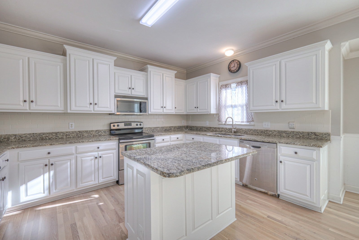
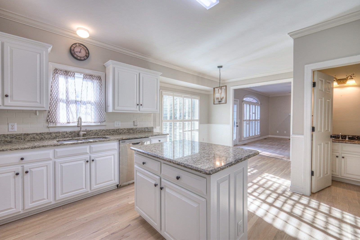
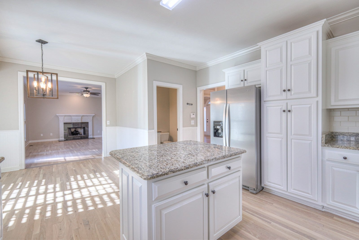
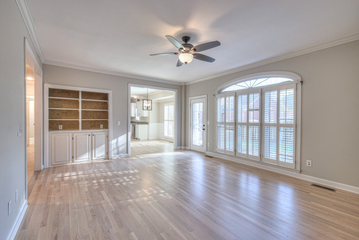
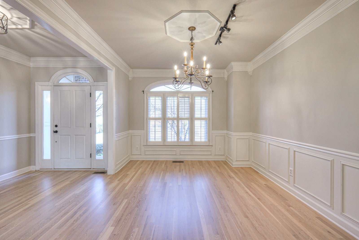
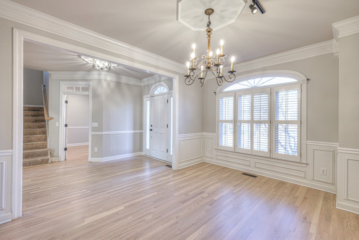
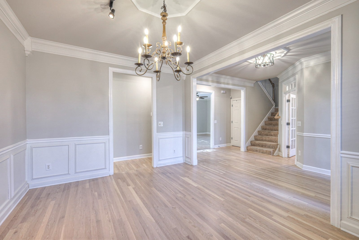
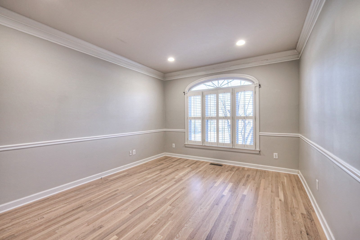
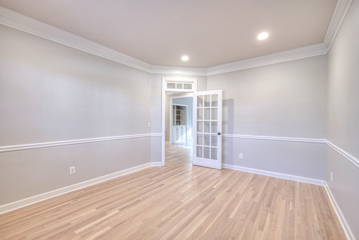
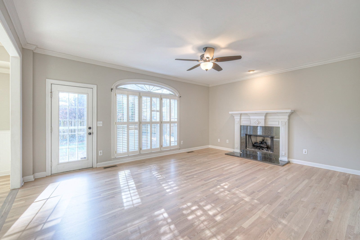
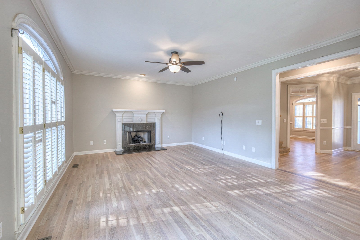
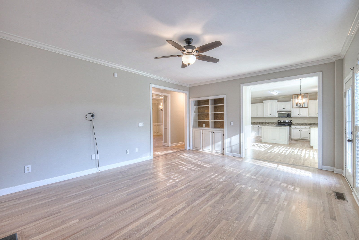
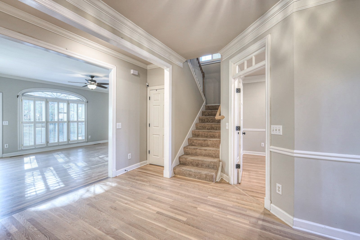
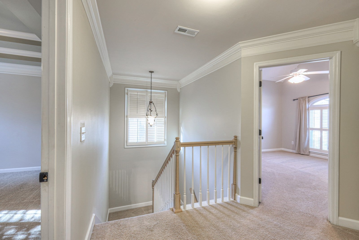
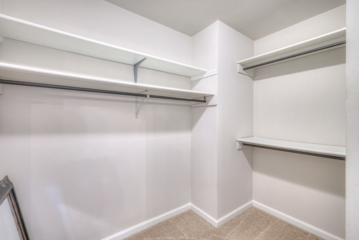
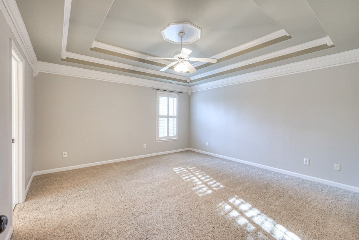
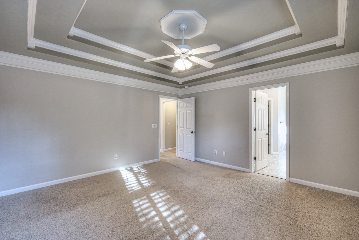
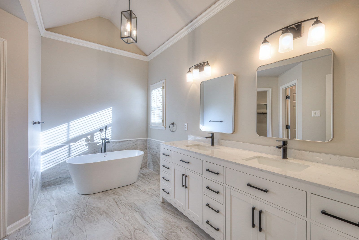

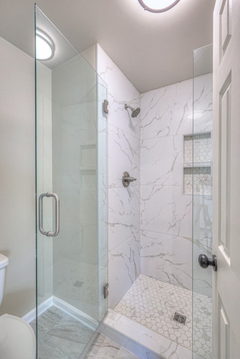
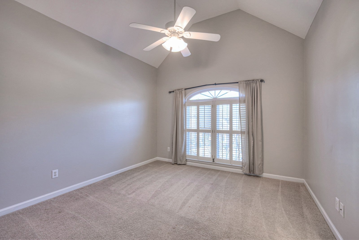
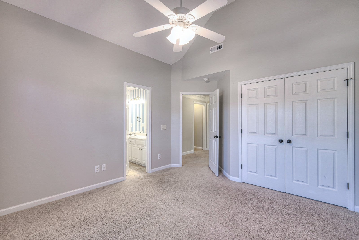
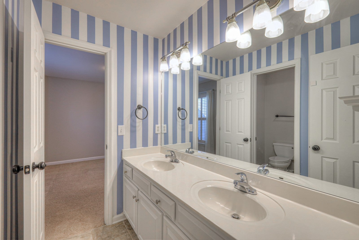
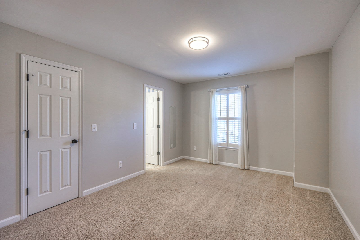
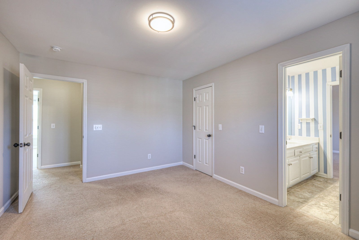
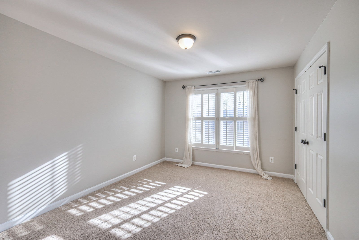
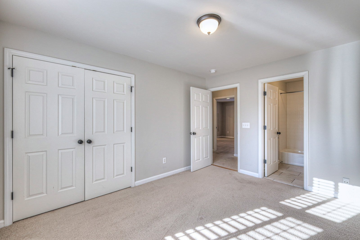
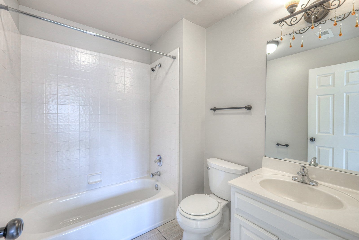
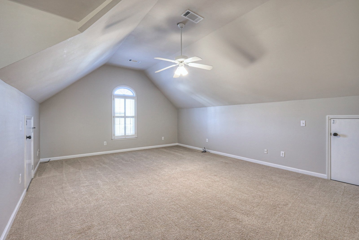
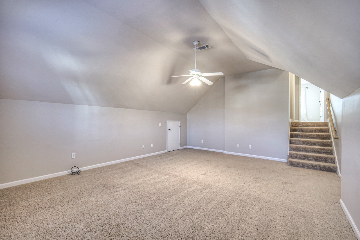
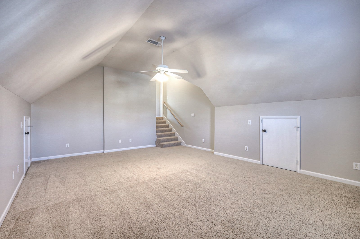
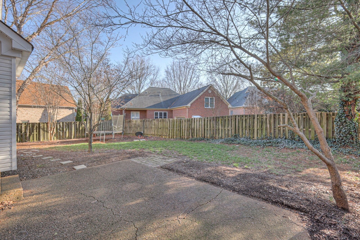
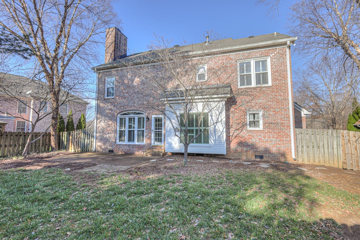
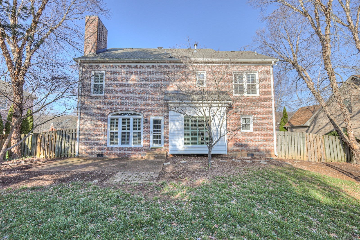
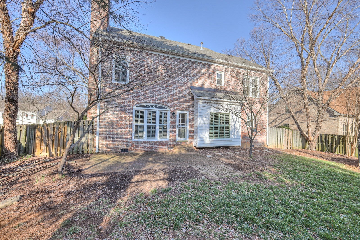
 Copyright 2025 RealTracs Solutions.
Copyright 2025 RealTracs Solutions.