$2,150,000 - 9316 Lake Shore Dr, Brentwood
- 5
- Bedrooms
- 4½
- Baths
- 4,763
- SQ. Feet
- 0.69
- Acres
This home has been taken down to the studs and has been completely reimagined! This Brentwood stunner has 4 bedrooms with the primary on the main level and a new in-law suite in the walkout basement ~ The renovation reconfigured spaces in the basement and now has added over 700 square feet of brand new space ~ On the main level of the home you have a designer kitchen with a brand new layout ~ Primary suite has beautiful cedar wrapped beams in the bedroom ~ In the primary bathroom you have a freestanding tub, marble-look quartz, and dual vanities ~ The office just off the entryway boasts custom built-ins with beautiful glass doors ~ Laundry room is also on the main level and has an upgraded dog wash station ~ Upstairs offer 3 bedrooms and a loft space that now has added custom built-ins ~ One bedroom has an en suit and the other two bedrooms have a Jack and Jill bathroom ~ In the basement you have a full in-law suite with a kitchenette, private bath, living area, and a private entrance just off the garage. Just off the main level in the back of the home you have a deck with most of it being screened in and trex decking ~ Your property extends thru and to the other side of the pond ~ Pond is maintained by the HOA and stocked with fish as well ~ Don't miss this stunning newly redesigned home!
Essential Information
-
- MLS® #:
- 2915525
-
- Price:
- $2,150,000
-
- Bedrooms:
- 5
-
- Bathrooms:
- 4.50
-
- Full Baths:
- 4
-
- Half Baths:
- 1
-
- Square Footage:
- 4,763
-
- Acres:
- 0.69
-
- Year Built:
- 1993
-
- Type:
- Residential
-
- Sub-Type:
- Single Family Residence
-
- Status:
- Active
Community Information
-
- Address:
- 9316 Lake Shore Dr
-
- Subdivision:
- Liberty Downs
-
- City:
- Brentwood
-
- County:
- Williamson County, TN
-
- State:
- TN
-
- Zip Code:
- 37027
Amenities
-
- Amenities:
- Park, Underground Utilities, Trail(s)
-
- Utilities:
- Water Available
-
- Parking Spaces:
- 3
-
- # of Garages:
- 3
-
- Garages:
- Basement
Interior
-
- Interior Features:
- Built-in Features, Ceiling Fan(s), Central Vacuum, Entrance Foyer, Extra Closets, In-Law Floorplan, Storage, Walk-In Closet(s), Primary Bedroom Main Floor, Kitchen Island
-
- Appliances:
- Built-In Gas Oven, Double Oven, Built-In Gas Range, Dishwasher, Disposal, Microwave, Refrigerator, Stainless Steel Appliance(s)
-
- Heating:
- Central
-
- Cooling:
- Central Air
-
- Fireplace:
- Yes
-
- # of Fireplaces:
- 1
-
- # of Stories:
- 3
Exterior
-
- Roof:
- Shingle
-
- Construction:
- Brick
School Information
-
- Elementary:
- Crockett Elementary
-
- Middle:
- Woodland Middle School
-
- High:
- Ravenwood High School
Additional Information
-
- Date Listed:
- June 18th, 2025
-
- Days on Market:
- 1
Listing Details
- Listing Office:
- Ten Oaks Real Estate
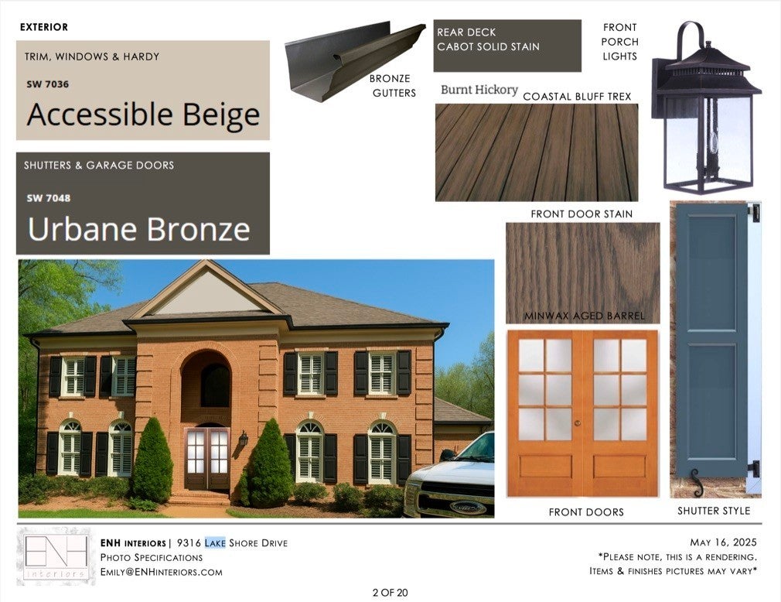
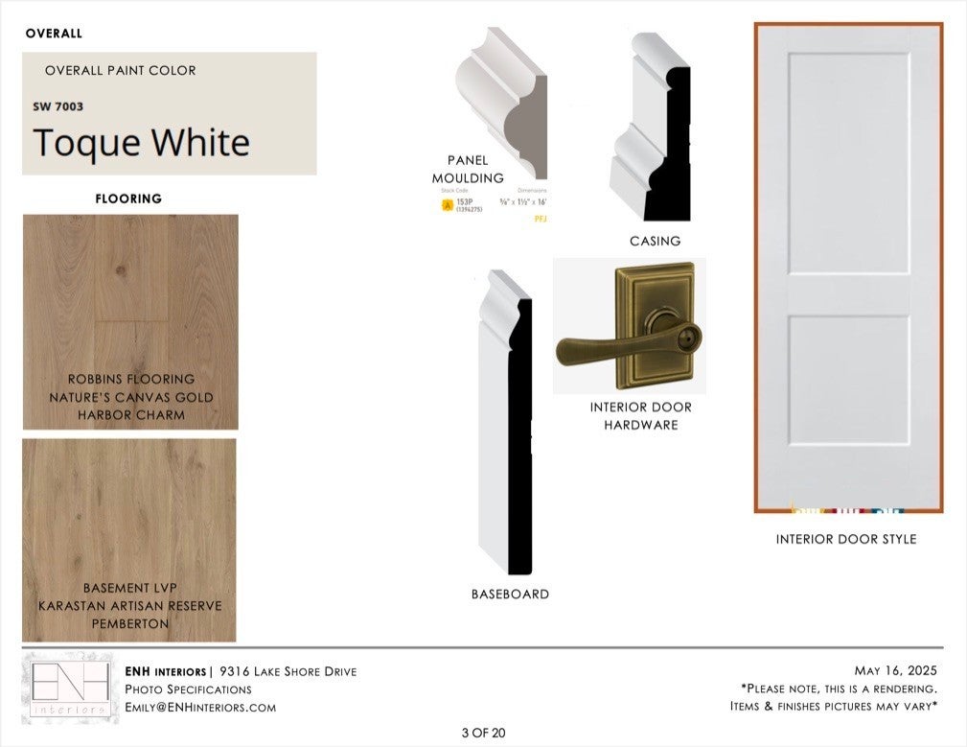
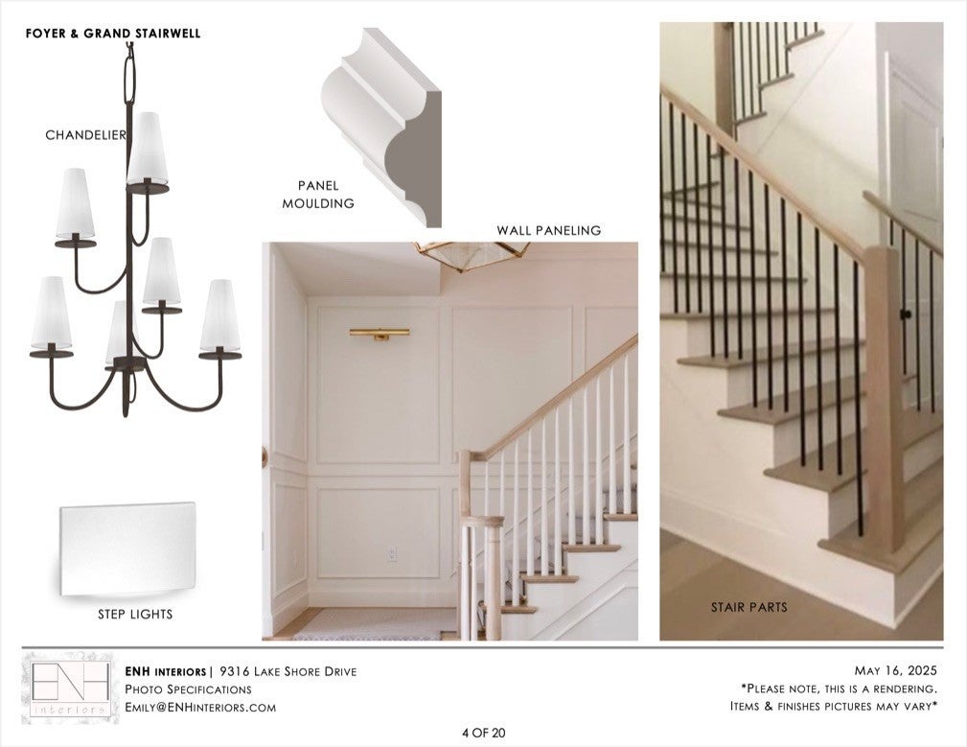
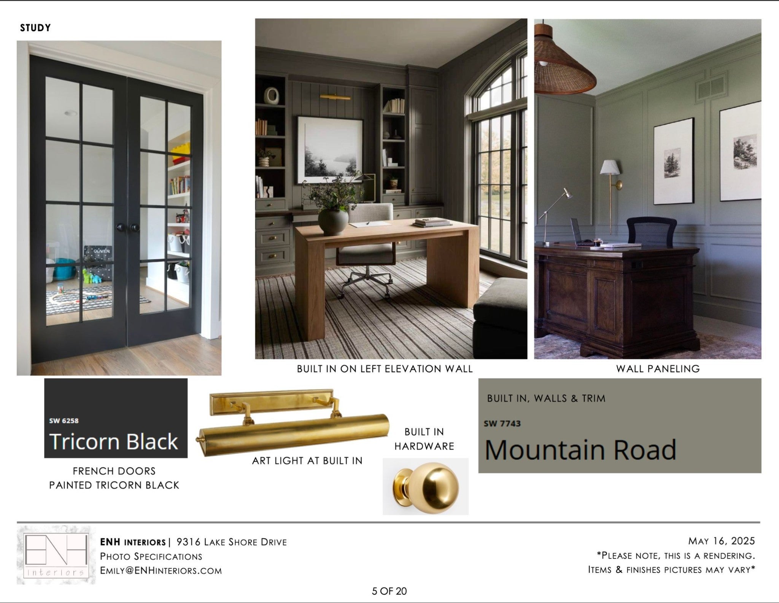
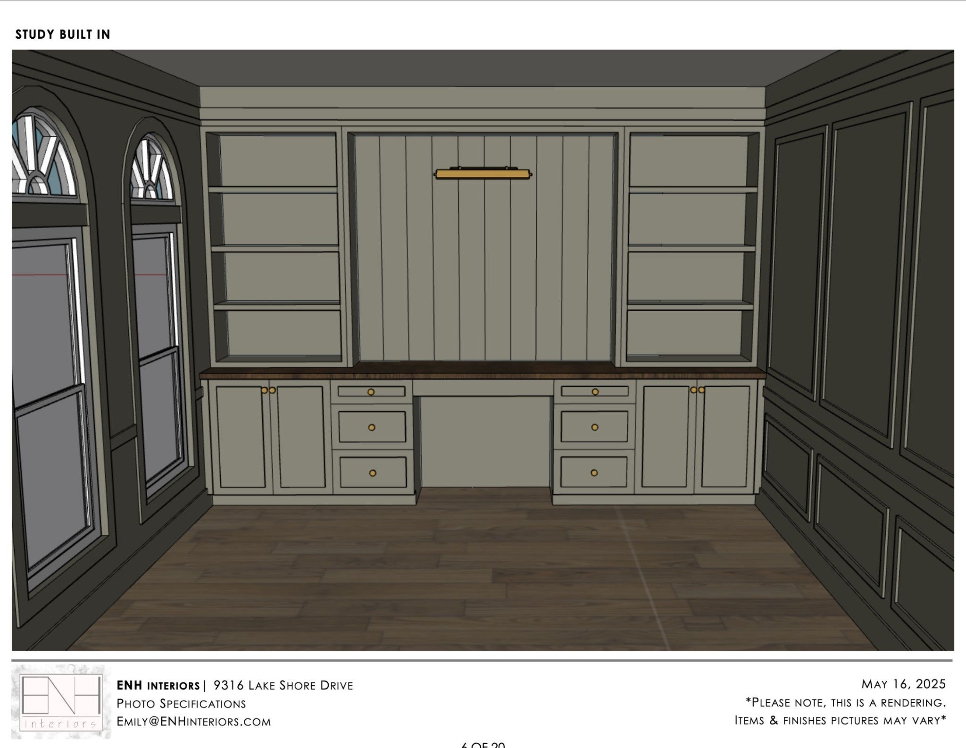
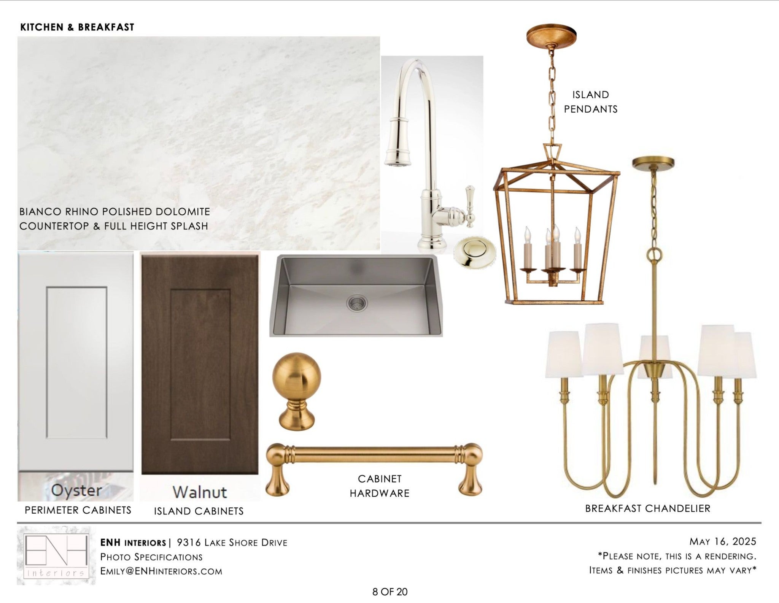
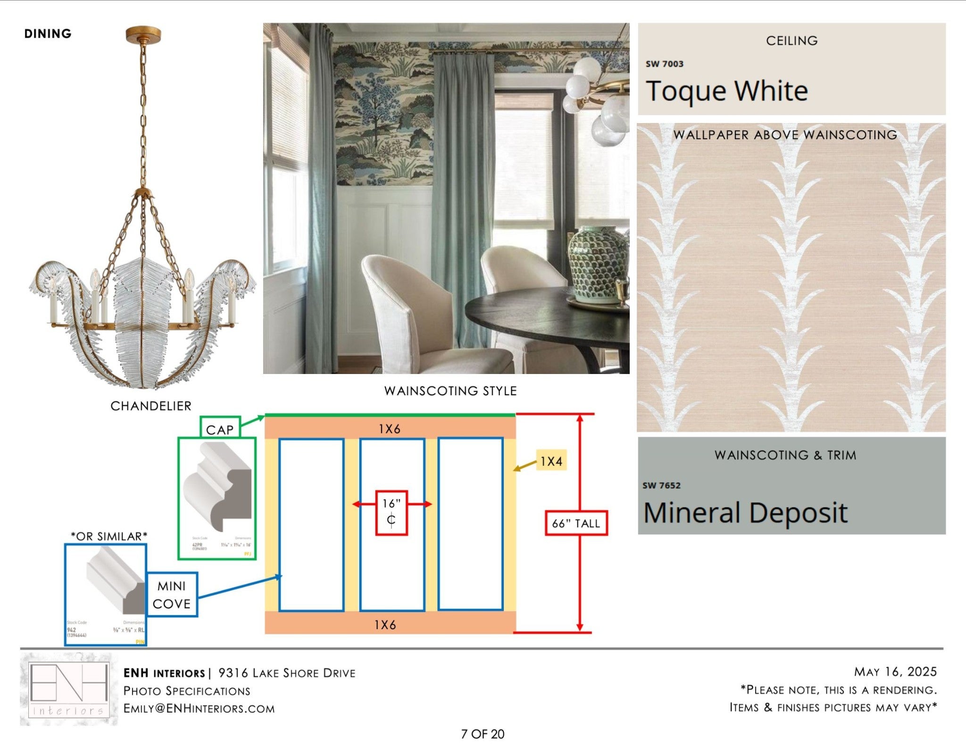
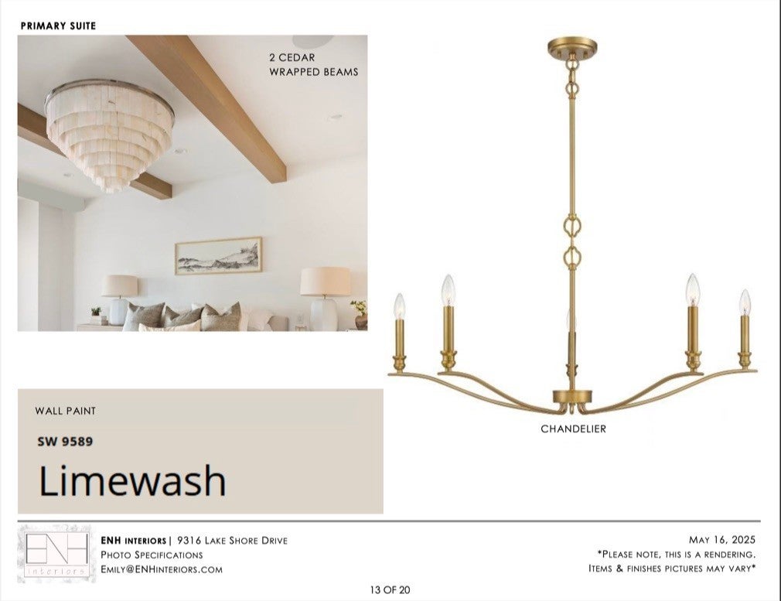
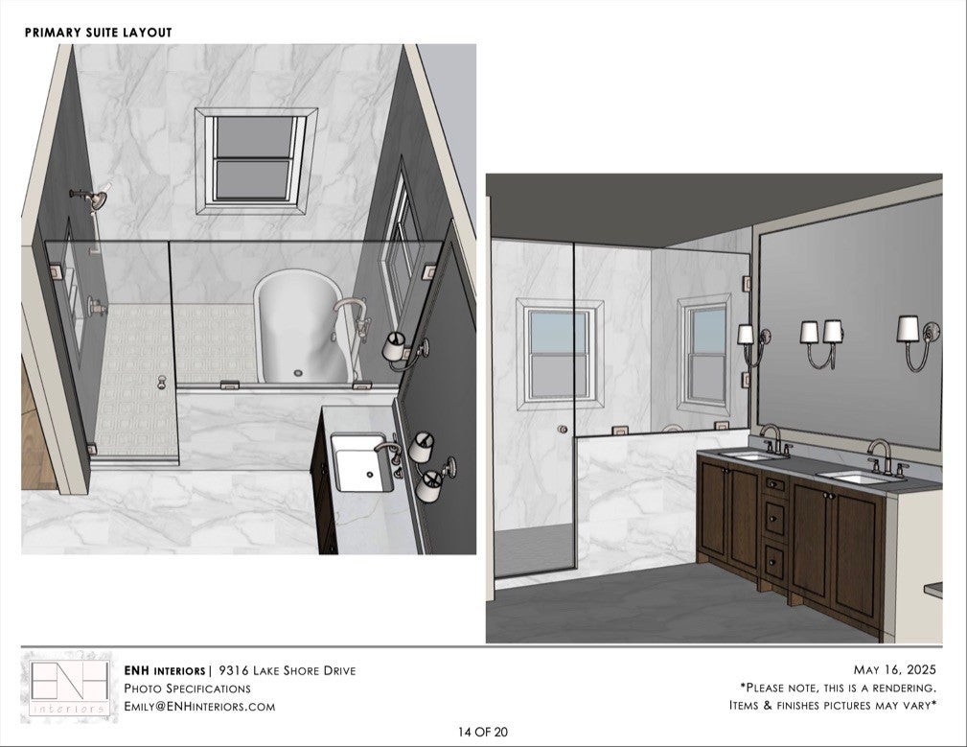
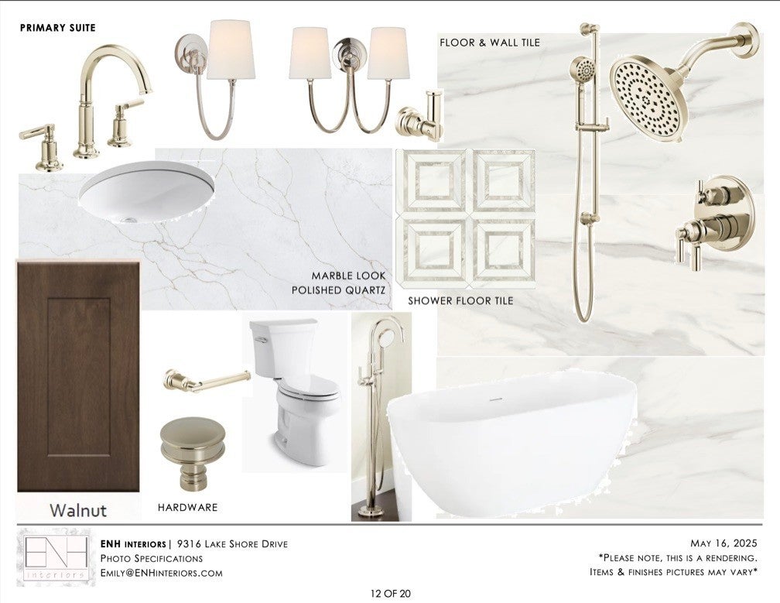
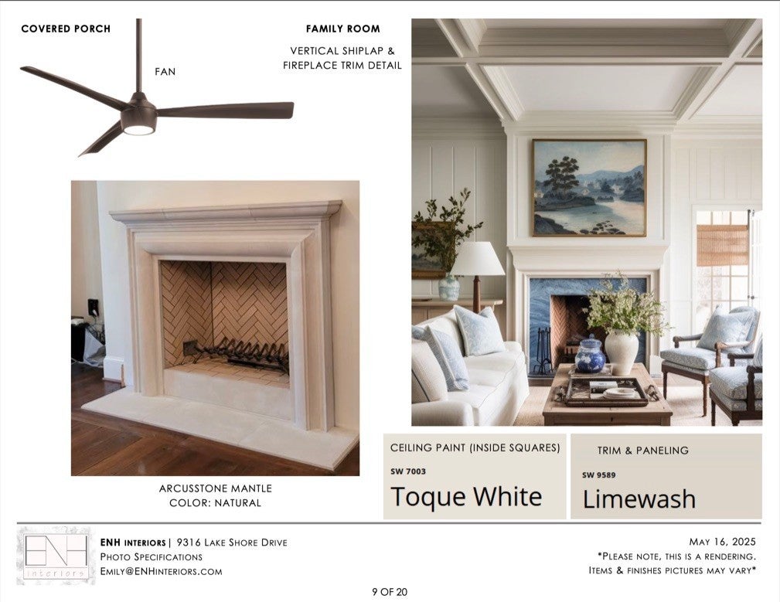
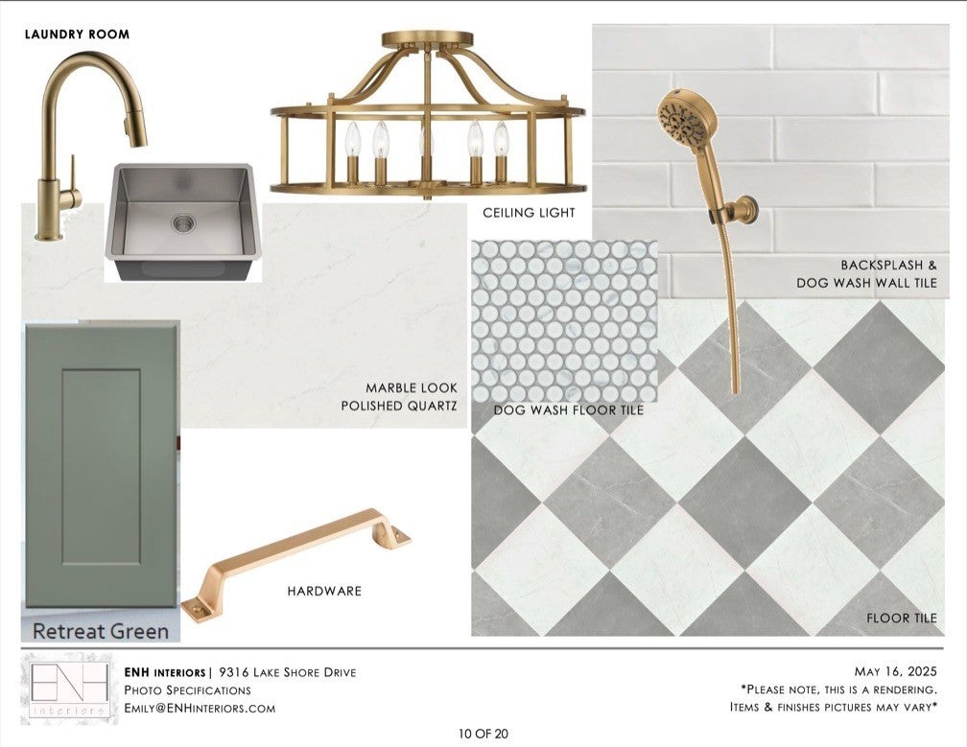
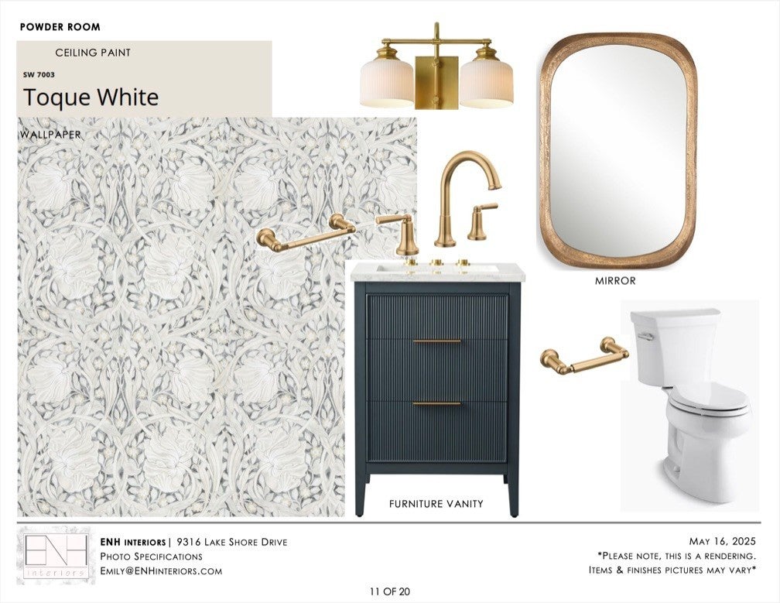
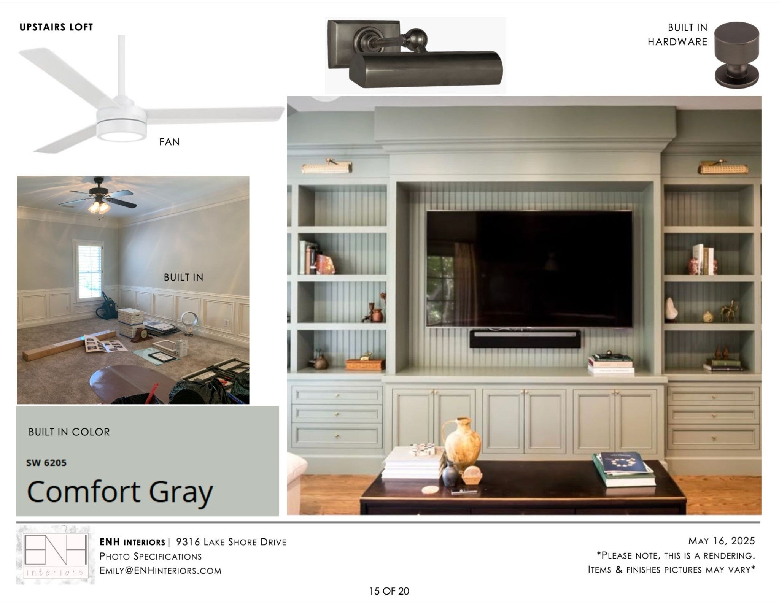
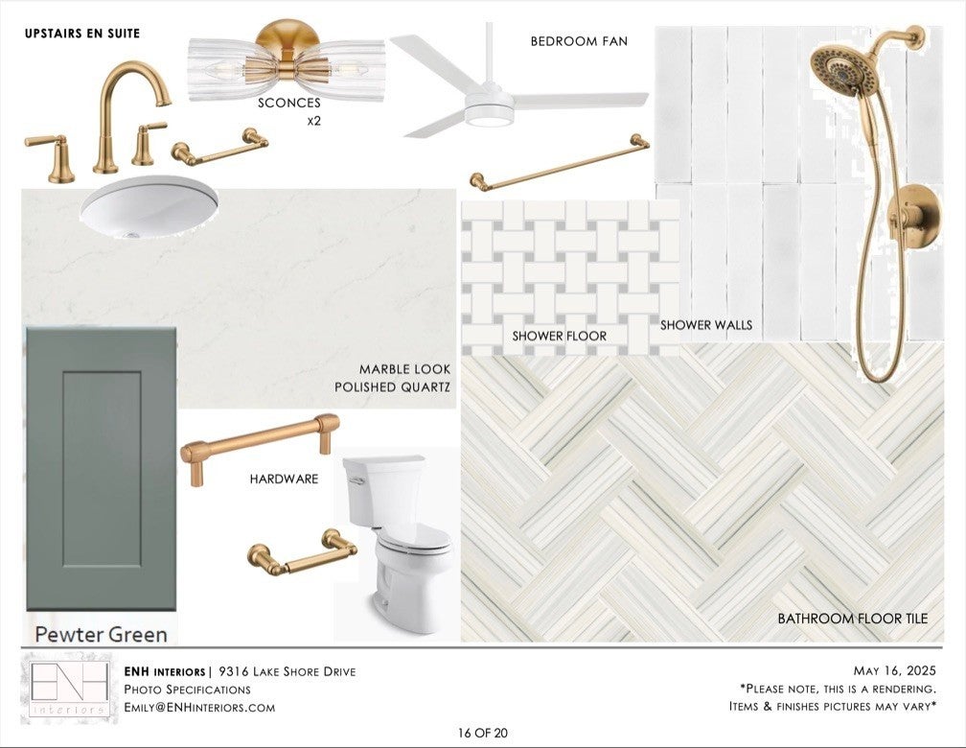
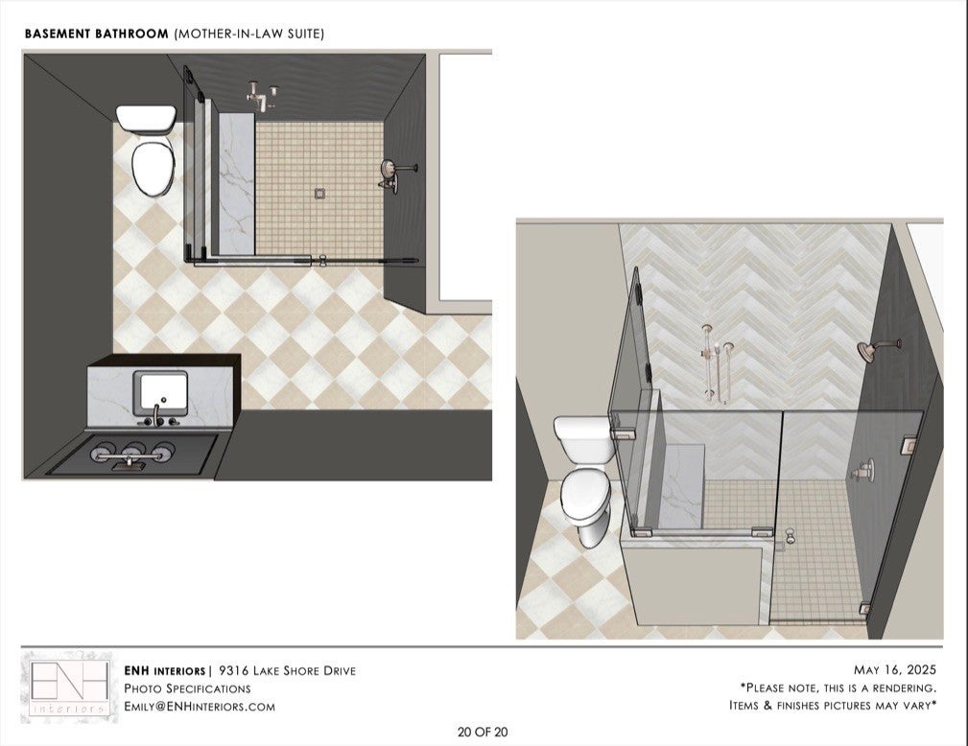
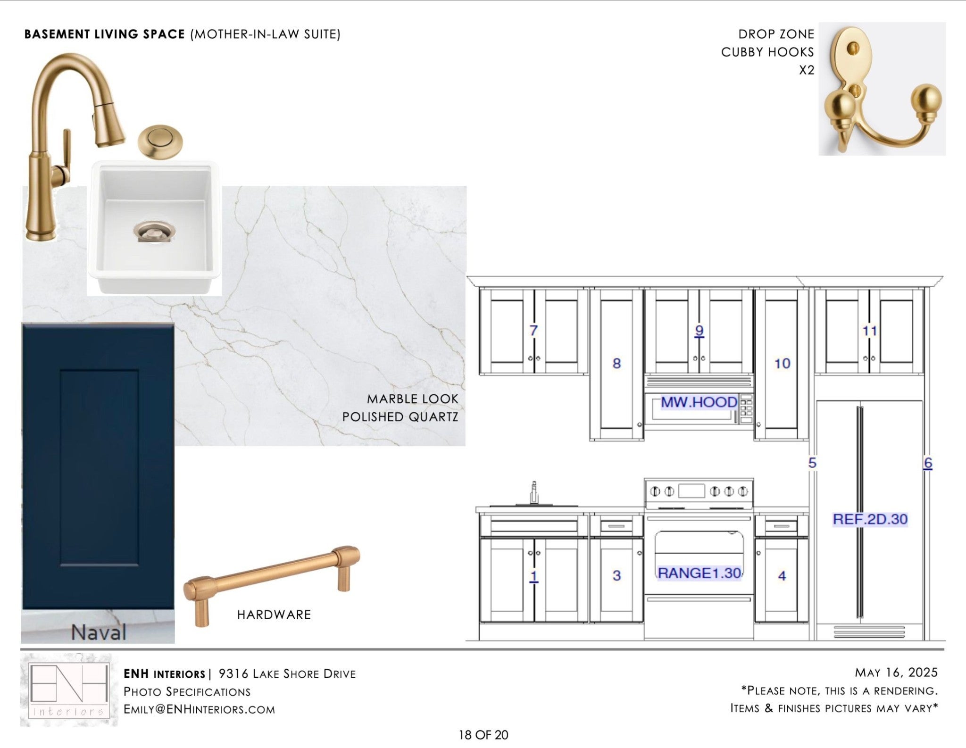
 Copyright 2025 RealTracs Solutions.
Copyright 2025 RealTracs Solutions.