$475,000 - 718 Southern Pine Trl, Clarksville
- 3
- Bedrooms
- 2½
- Baths
- 2,050
- SQ. Feet
- 2025
- Year Built
Spacious Open Floor Plan with Scenic Tree-Line Views! This beautiful home offers a seamless open layout on a stunning lot with peaceful views of the tree line. It features 3 Bedrooms and 2 full baths on the main level, plus a large bonus room with a half bath upstairs--perfect for a home office, guest space, or playroom. Enjoy the comfort and efficiency of natural gas, including a gas log fireplace, gas stove, gas heat, and a tankless gas water heater. The chef's kitchen is a true highlight, boasting two pantries, ample cabinetry, and a stainless steel appliance package. Ready to make it yours? Submit an offer now and choose your own finishes and colors!
Essential Information
-
- MLS® #:
- 2915402
-
- Price:
- $475,000
-
- Bedrooms:
- 3
-
- Bathrooms:
- 2.50
-
- Full Baths:
- 2
-
- Half Baths:
- 1
-
- Square Footage:
- 2,050
-
- Acres:
- 0.00
-
- Year Built:
- 2025
-
- Type:
- Residential
-
- Sub-Type:
- Single Family Residence
-
- Style:
- Ranch
-
- Status:
- Active
Community Information
-
- Address:
- 718 Southern Pine Trl
-
- Subdivision:
- Park At Oliver Farms
-
- City:
- Clarksville
-
- County:
- Montgomery County, TN
-
- State:
- TN
-
- Zip Code:
- 37043
Amenities
-
- Amenities:
- Playground, Sidewalks, Underground Utilities
-
- Utilities:
- Electricity Available, Natural Gas Available, Water Available, Cable Connected
-
- Parking Spaces:
- 4
-
- # of Garages:
- 2
-
- Garages:
- Garage Door Opener, Garage Faces Front, Driveway
Interior
-
- Interior Features:
- Ceiling Fan(s), Open Floorplan, Pantry, Walk-In Closet(s)
-
- Appliances:
- Gas Range, Dishwasher, Disposal, Microwave
-
- Heating:
- Central, Natural Gas
-
- Cooling:
- Central Air, Electric
-
- Fireplace:
- Yes
-
- # of Fireplaces:
- 1
-
- # of Stories:
- 1
Exterior
-
- Lot Description:
- Cleared, Level
-
- Roof:
- Shingle
-
- Construction:
- Brick
School Information
-
- Elementary:
- Kirkwood Elementary
-
- Middle:
- Kirkwood Middle
-
- High:
- Kirkwood High
Additional Information
-
- Date Listed:
- June 18th, 2025
-
- Days on Market:
- 101
Listing Details
- Listing Office:
- Coldwell Banker Conroy, Marable & Holleman
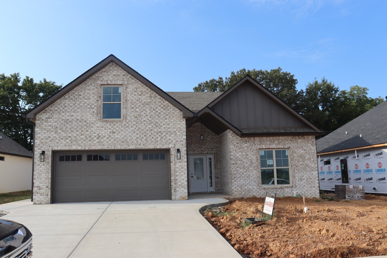
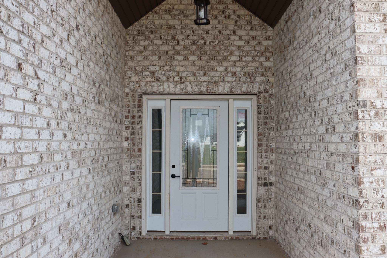
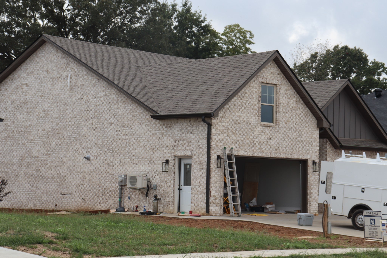
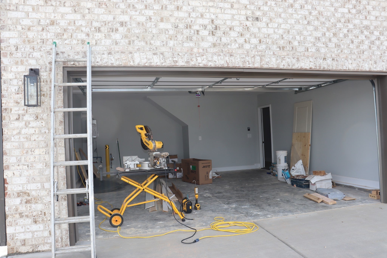
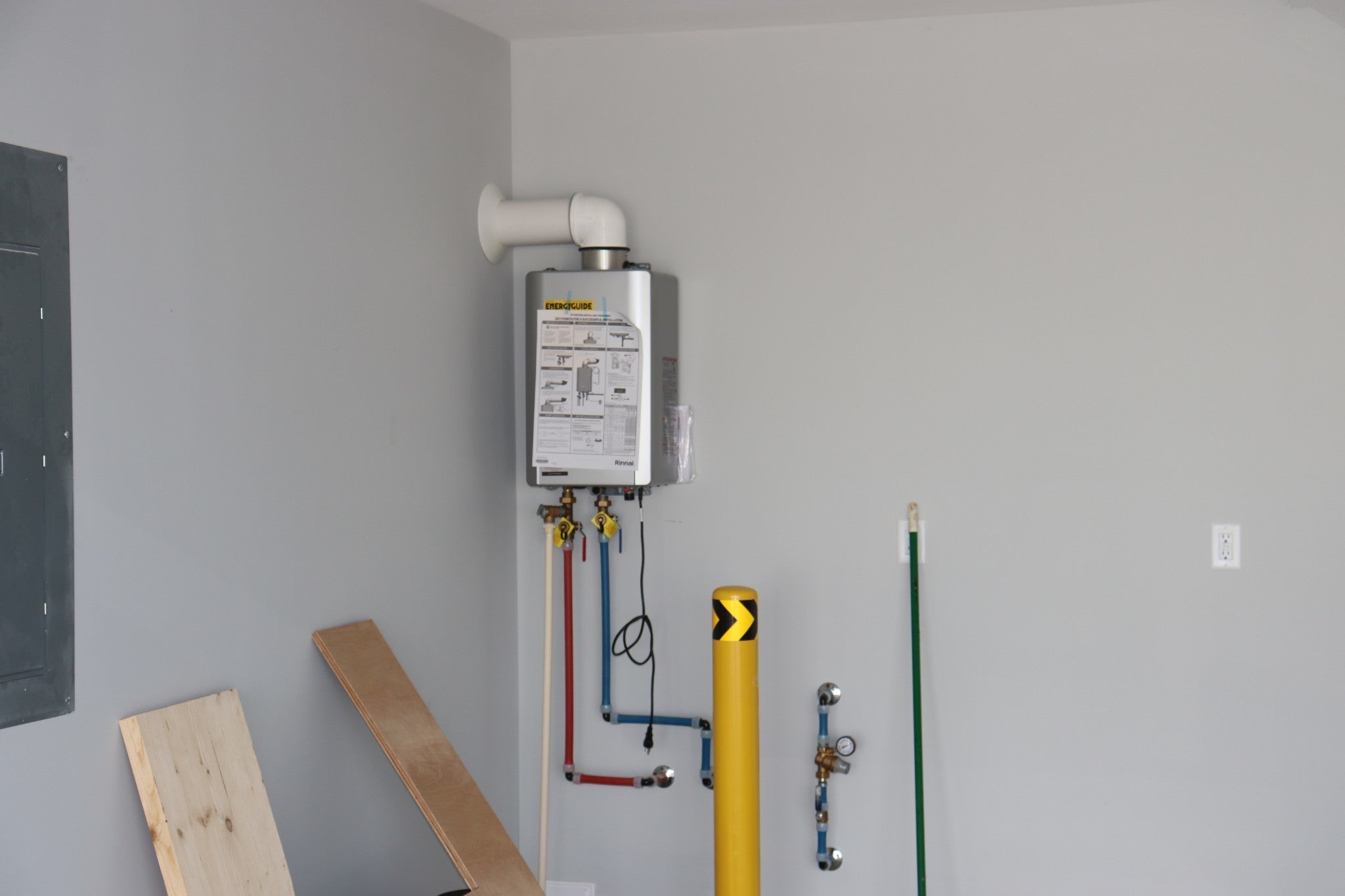
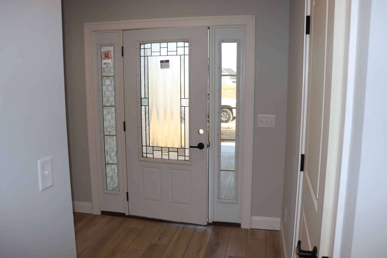
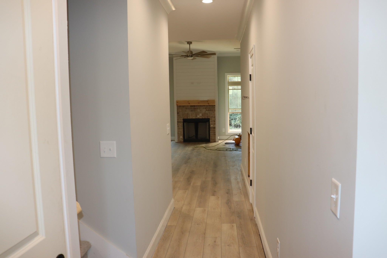
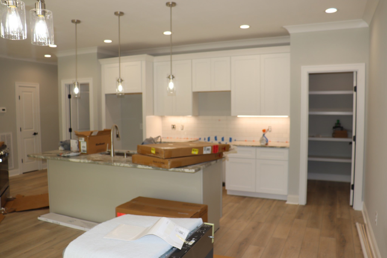
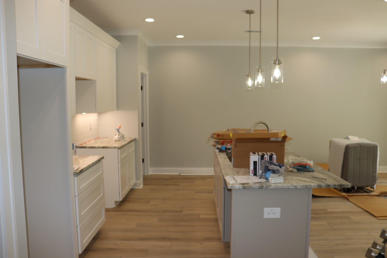
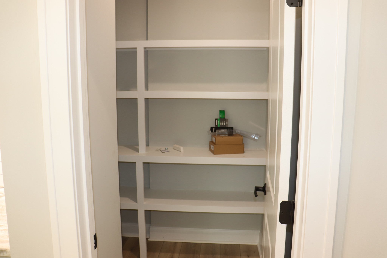
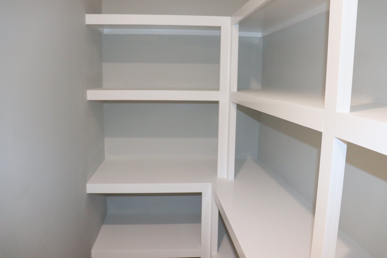
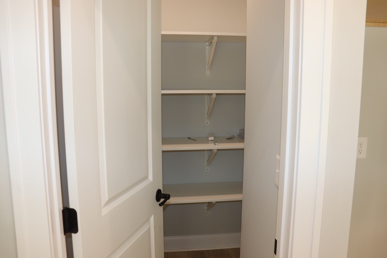
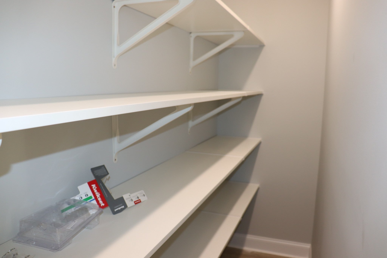
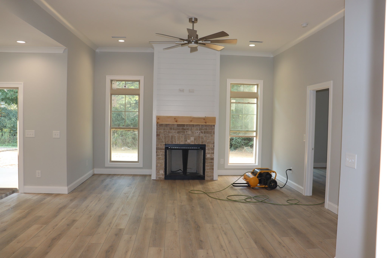
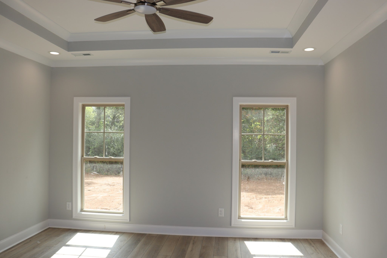
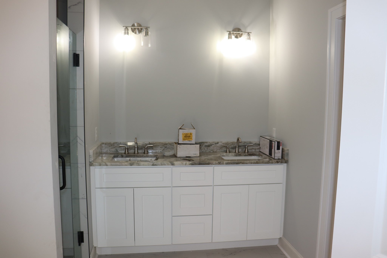
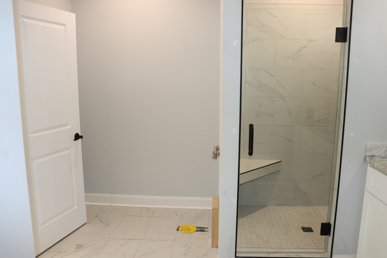
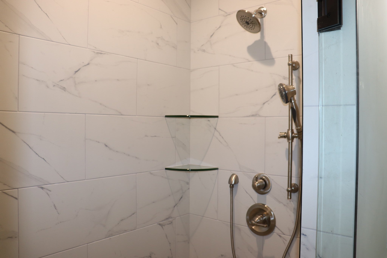
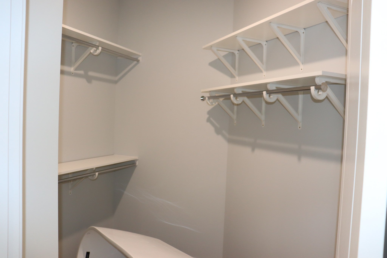
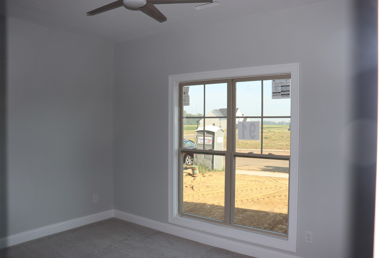
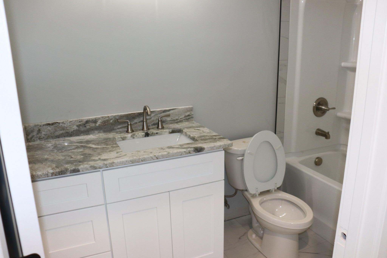
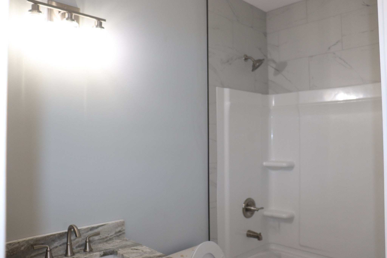
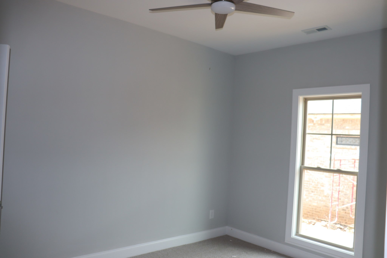
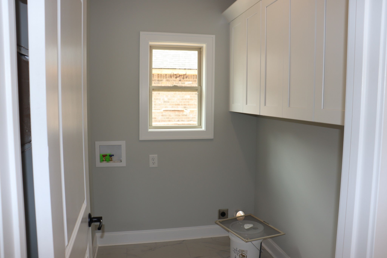
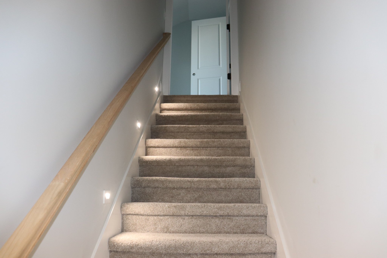
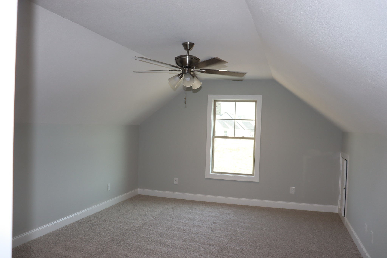
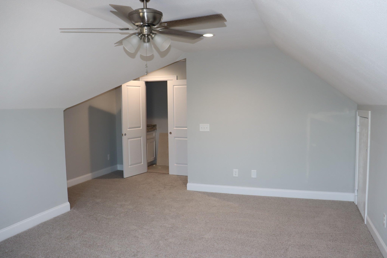
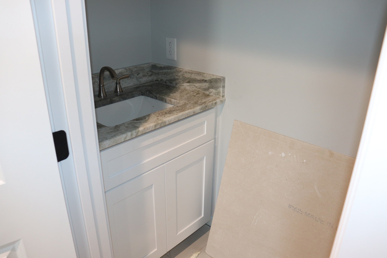
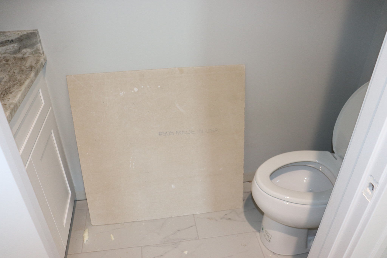
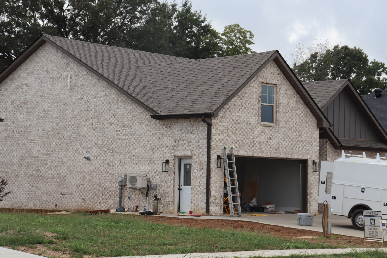
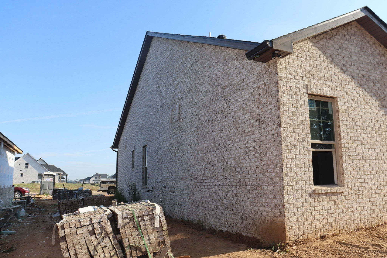
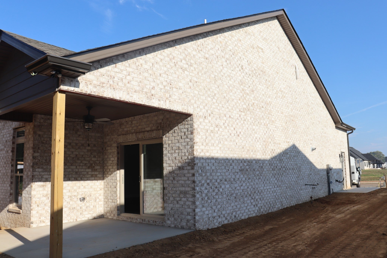
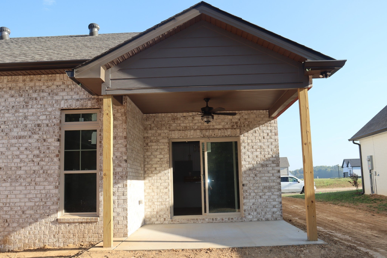
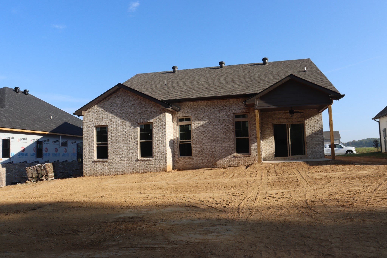
 Copyright 2025 RealTracs Solutions.
Copyright 2025 RealTracs Solutions.