$5,500 - 1013a Caldwell Ave, Nashville
- 4
- Bedrooms
- 3
- Baths
- 2,330
- SQ. Feet
- 2015
- Year Built
**ALL UTILITIES AND APPLIANCES INCLUDED IN RENT** Charming 4-Bedroom Home in the Heart of 12 South Walk to Everything! Welcome to your new home in one of Nashville's most vibrant neighborhoods! This spacious 4-bedroom, 3-bathroom home is located in the heart of 12 South just steps from the city's most beloved restaurants, boutiques, and coffee shops, and within walking distance to both Vanderbilt and Belmont Universities. Step inside to an inviting open-concept living space, where the kitchen, dining, and living areas seamlessly flow together, anchored by a cozy gas fireplace. The kitchen is a chef's dream, featuring a generous island, stainless steel appliances, gas stove, and plenty of storage. You have a screened-in back porch, perfect for morning coffee or evening relaxation, while a covered front porch offers a charming spot to unwind and greet neighbors. One spacious bedroom and a full bathroom are located on the main floor ideal for guests or a home office. Upstairs, you'll find three more generously sized bedrooms, including a luxurious primary suite with a large walk-in closet, dual vanity, and a spa-like shower. Enjoy the warmth and elegance of hardwood floors throughout no carpet in sight and take advantage of numerous extra closets for all your storage needs. This home blends comfort, convenience, and walkability in one of Nashville's most sought-after neighborhoods. Don't miss the chance to live in the heart of it all!
Essential Information
-
- MLS® #:
- 2915347
-
- Price:
- $5,500
-
- Bedrooms:
- 4
-
- Bathrooms:
- 3.00
-
- Full Baths:
- 3
-
- Square Footage:
- 2,330
-
- Acres:
- 0.00
-
- Year Built:
- 2015
-
- Type:
- Residential Lease
-
- Sub-Type:
- Single Family Residence
-
- Status:
- Active
Community Information
-
- Address:
- 1013a Caldwell Ave
-
- Subdivision:
- 12 South
-
- City:
- Nashville
-
- County:
- Davidson County, TN
-
- State:
- TN
-
- Zip Code:
- 37204
Amenities
-
- Utilities:
- Water Available
-
- Garages:
- On Street
Interior
-
- Interior Features:
- Bookcases, Built-in Features, Ceiling Fan(s), Entrance Foyer, Extra Closets, High Ceilings, Open Floorplan, Pantry, Storage, Walk-In Closet(s), High Speed Internet
-
- Appliances:
- Oven, Gas Range, Dishwasher, Disposal, Dryer, Freezer, Microwave, Refrigerator, Stainless Steel Appliance(s), Washer
-
- Heating:
- Central
-
- Cooling:
- Central Air
-
- Fireplace:
- Yes
-
- # of Fireplaces:
- 1
-
- # of Stories:
- 2
Exterior
-
- Roof:
- Asphalt
-
- Construction:
- Fiber Cement
School Information
-
- Elementary:
- Waverly-Belmont Elementary School
-
- Middle:
- John Trotwood Moore Middle
-
- High:
- Hillsboro Comp High School
Additional Information
-
- Date Listed:
- June 19th, 2025
-
- Days on Market:
- 3
Listing Details
- Listing Office:
- Luxury Homes International
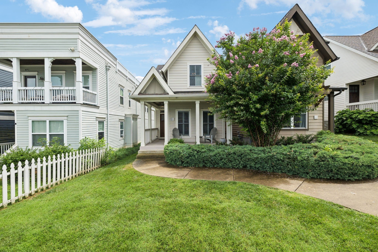
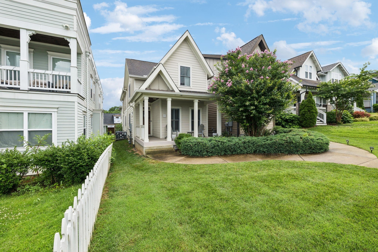
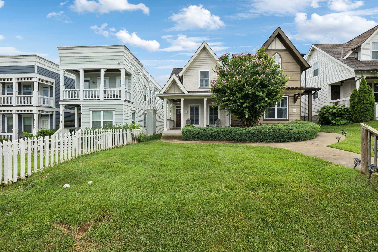
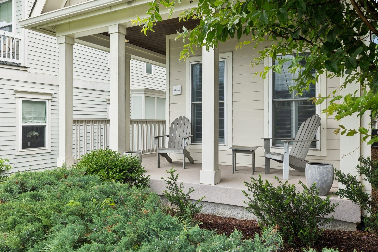
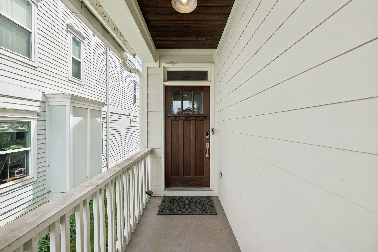
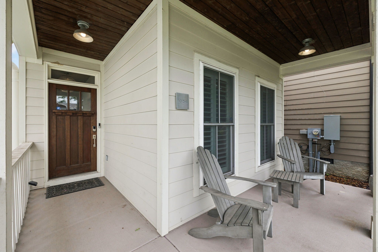
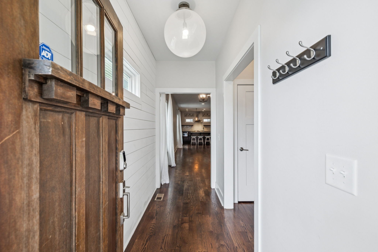
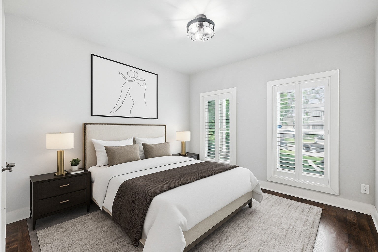
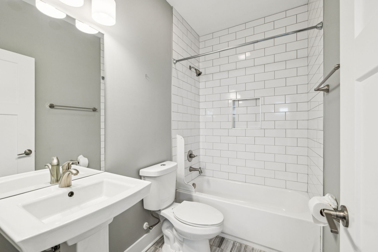
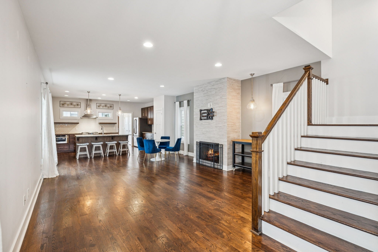
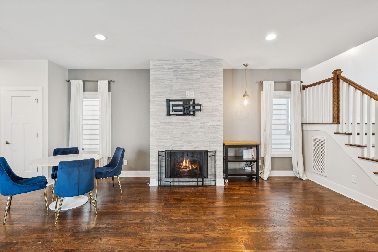
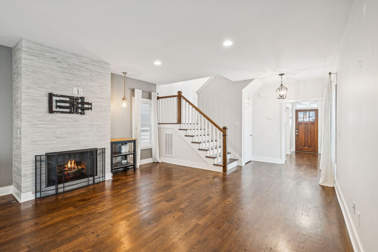
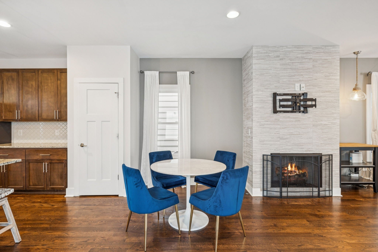
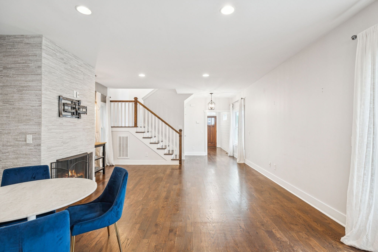
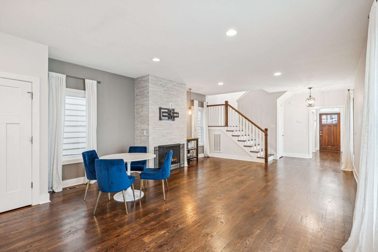
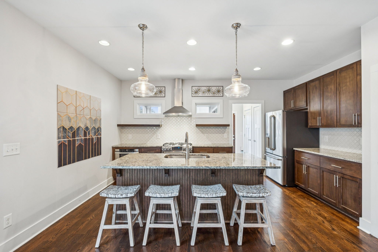
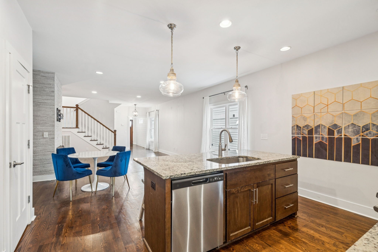
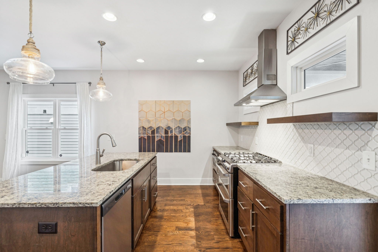
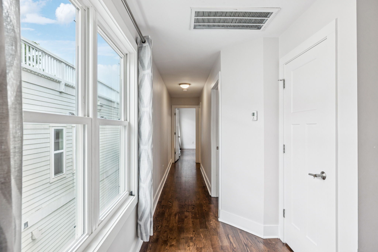
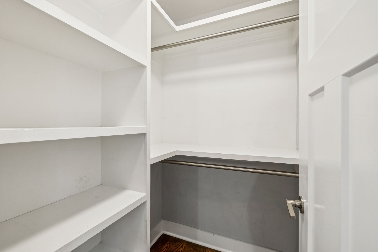
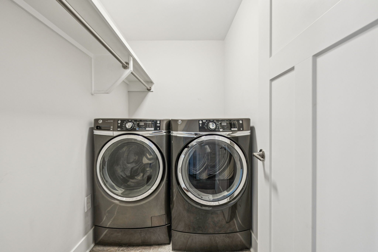
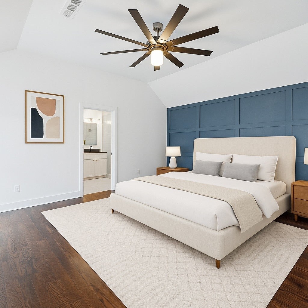
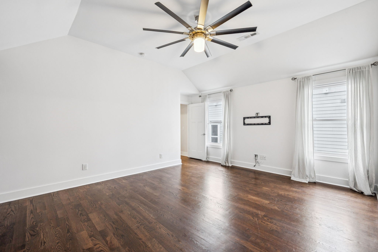
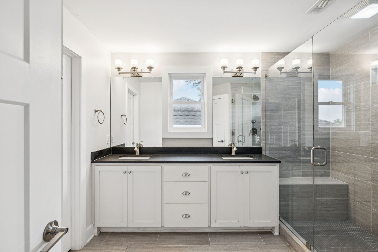
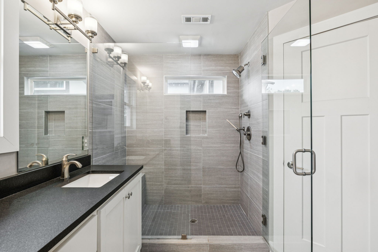
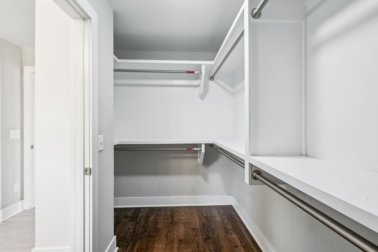
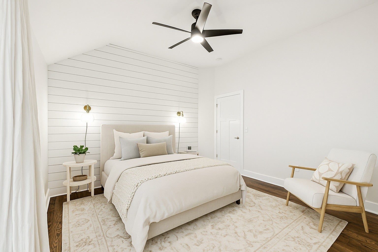
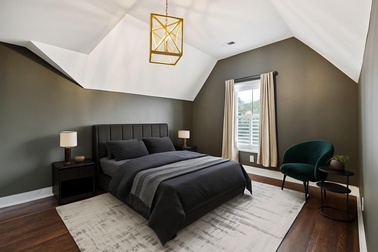
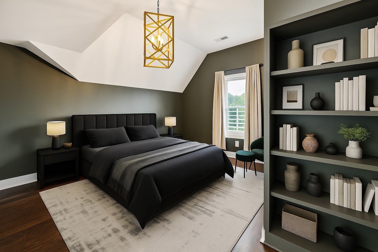
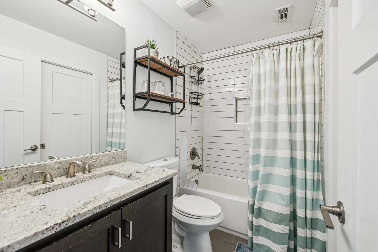
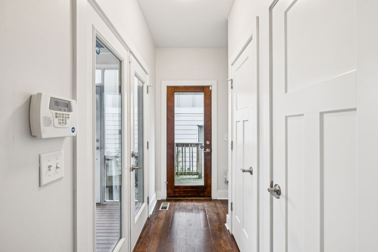
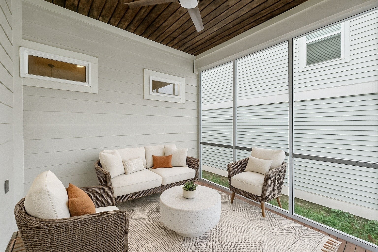
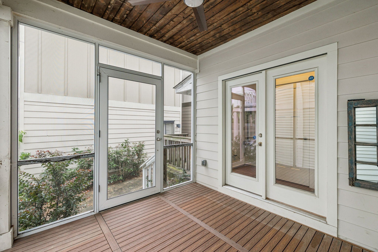
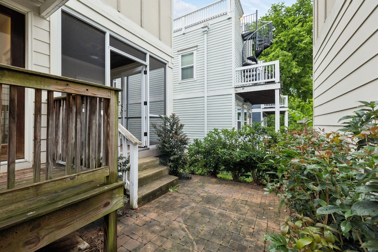
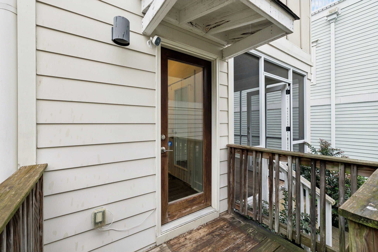
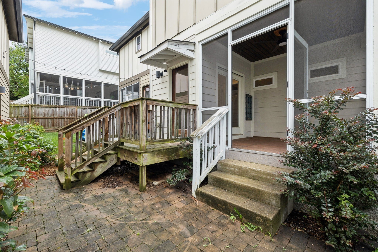
 Copyright 2025 RealTracs Solutions.
Copyright 2025 RealTracs Solutions.