$499,900 - 755 Fireside Dr, Cookeville
- 4
- Bedrooms
- 3
- Baths
- 2,800
- SQ. Feet
- 0.47
- Acres
Seller has an accepted contract with a 48 hour first right of refusal contingency. Welcome to 755 Fireside Dr – where comfort, charm, and location come together beautifully. Located in the Laurel Park subdivision, this spacious 4 bedroom, 3 bath home offers 2,800 square feet of inviting living space. From the classic brick and vinyl exterior to the stunning stone back patio and wood deck, this home is perfect for relaxing or entertaining outdoors. Inside, you'll find a light-filled sunroom with expansive windows, a cozy living room with a brick fireplace, and a formal dining room just off the kitchen—complete with plantation shutters and views of the backyard. The bright white kitchen is the heart of the home, featuring stainless steel appliances and plenty of space to gather. Each bedroom is generously sized, and the thoughtful layout provides both functionality and charm throughout. Don’t miss your opportunity to own a timeless home in a highly sought after in town location!
Essential Information
-
- MLS® #:
- 2915331
-
- Price:
- $499,900
-
- Bedrooms:
- 4
-
- Bathrooms:
- 3.00
-
- Full Baths:
- 3
-
- Square Footage:
- 2,800
-
- Acres:
- 0.47
-
- Year Built:
- 1987
-
- Type:
- Residential
-
- Sub-Type:
- Single Family Residence
-
- Status:
- Active
Community Information
-
- Address:
- 755 Fireside Dr
-
- Subdivision:
- N/A
-
- City:
- Cookeville
-
- County:
- Putnam County, TN
-
- State:
- TN
-
- Zip Code:
- 38501
Amenities
-
- Utilities:
- Water Available
-
- Parking Spaces:
- 2
-
- # of Garages:
- 2
-
- Garages:
- Attached
Interior
-
- Appliances:
- Electric Oven, Electric Range, Dishwasher, Refrigerator
-
- Heating:
- Central
-
- Cooling:
- Central Air
-
- # of Stories:
- 2
Exterior
-
- Construction:
- Frame
School Information
-
- Elementary:
- Northeast Elementary
-
- Middle:
- Algood Middle School
-
- High:
- Cookeville High School
Additional Information
-
- Date Listed:
- June 18th, 2025
-
- Days on Market:
- 100
Listing Details
- Listing Office:
- The Real Estate Collective
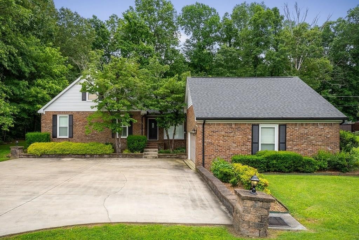
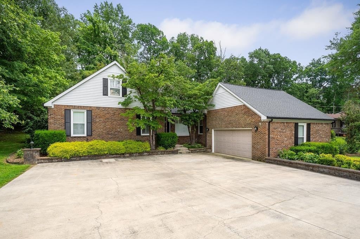
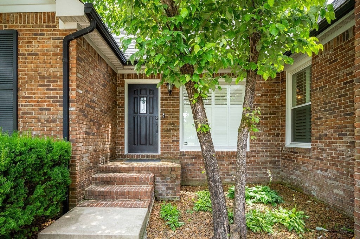
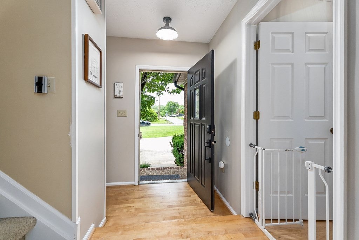
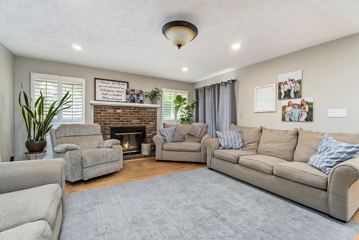
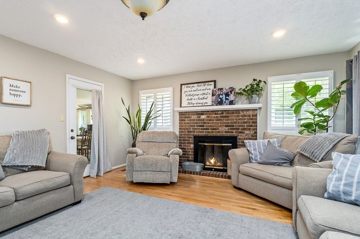
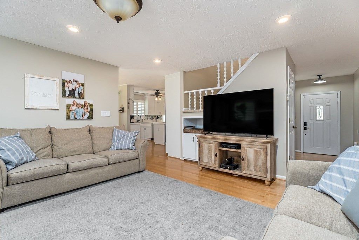
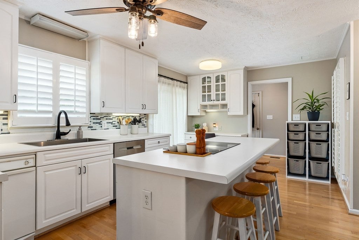
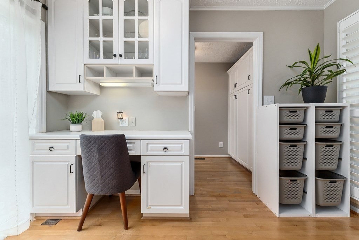
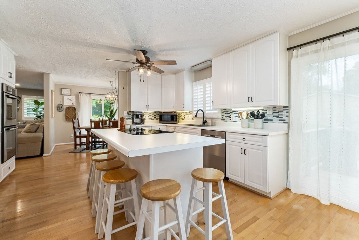
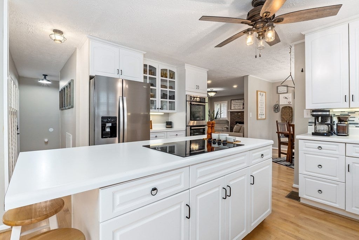
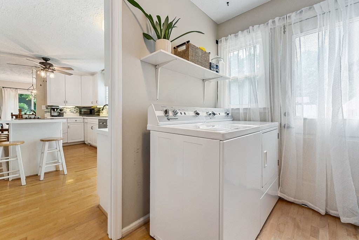
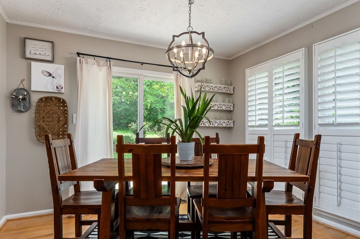
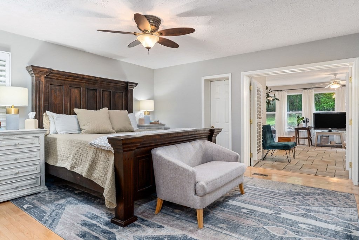
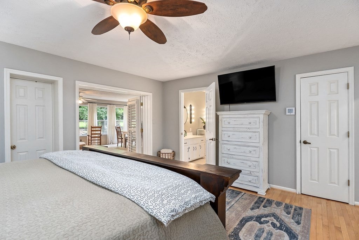
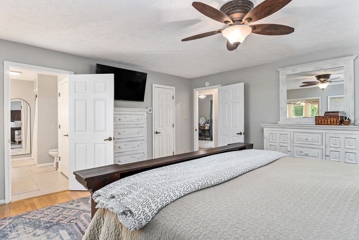
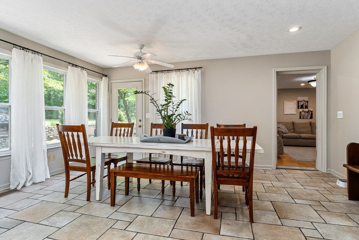
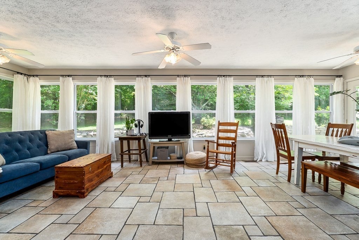
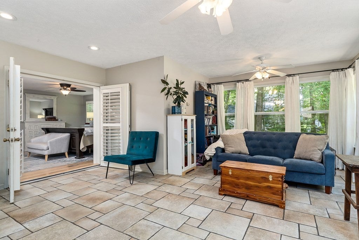
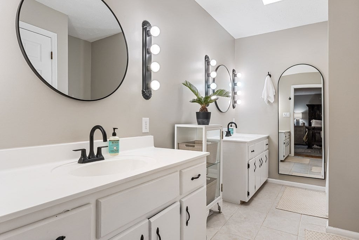
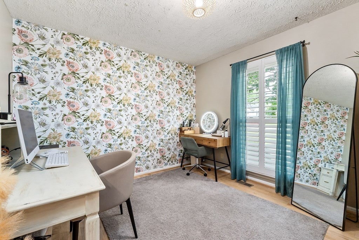
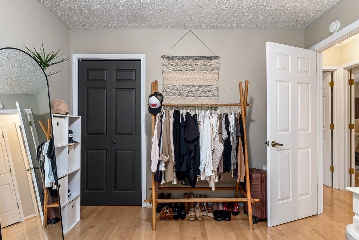
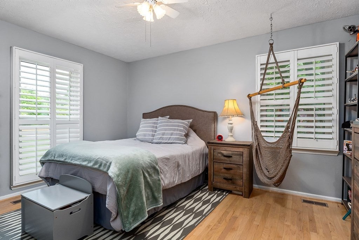
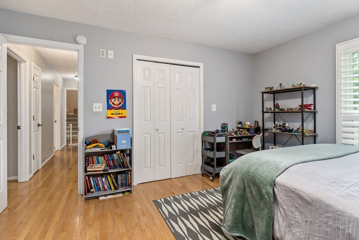
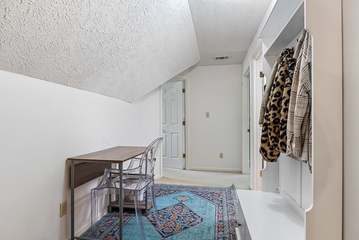
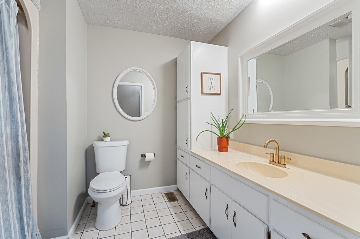
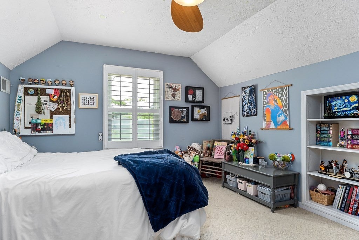
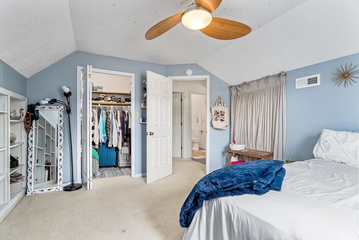
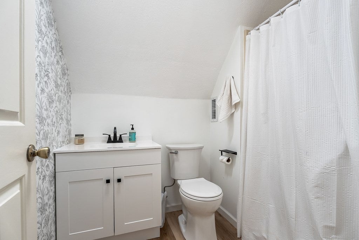
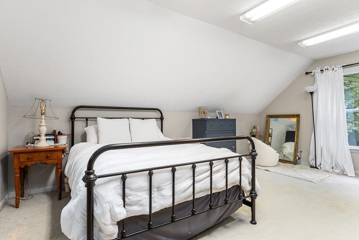
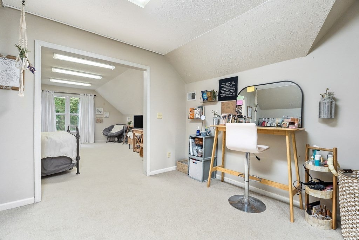
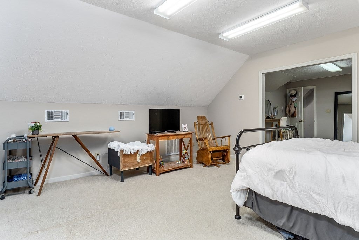
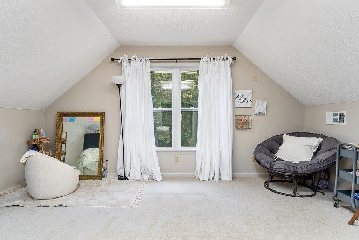
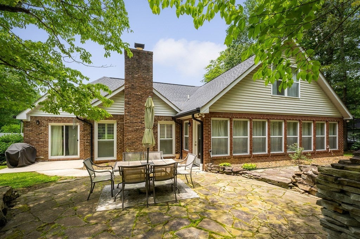
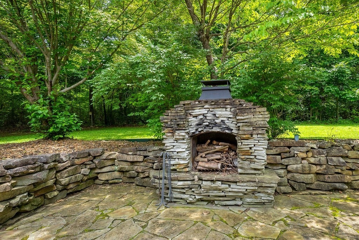
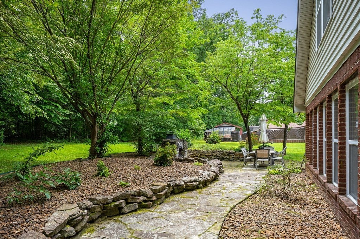
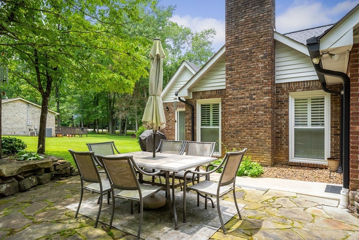
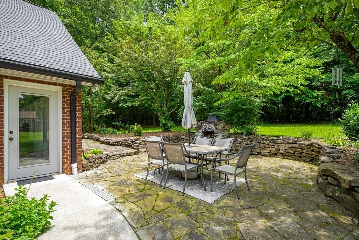
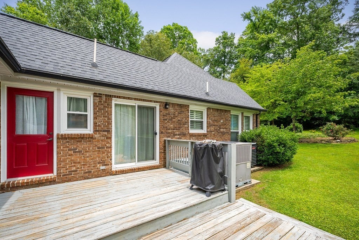
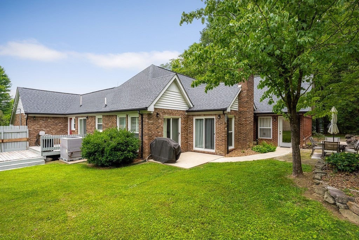
 Copyright 2025 RealTracs Solutions.
Copyright 2025 RealTracs Solutions.