$860,000 - 232 Moray Ct, Franklin
- 4
- Bedrooms
- 3
- Baths
- 2,912
- SQ. Feet
- 0.11
- Acres
Welcome to this stunning full brick, 4-bedroom, 3-bath residence, boasting an impressive 2,912 square feet with 9 foot ceilings throughout. This home is the perfect blend of comfort and style. Imagine walking into a spacious layout that features a first floor Owners Suite along with an additional bedroom and full bath downstairs. Upstairs, you'll find another two bedrooms, providing additional privacy and space. The heart of this home is the upgraded spacious kitchen, complete with beautiful cabinets and luxurious quartz counter tops. The open design flows seamlessly into the living and dining areas, making it ideal for entertaining. As you explore, you'll appreciate the elegant hardwood floors throughout the home that exude warmth and sophistication, complemented by stylish tile in the wet areas. The huge bonus room offers endless possibilities—think game nights, a home theater, or a playroom! Step outside to enjoy your outdoor living space which includes covered front and back porches, perfect for sipping morning coffee or unwinding in the evening breeze. Living just minutes from Route 65, you'll have easy access to shopping, dining, and major roadways, while still enjoying the tranquility of a fantastic community packed with amenities. Don't miss the opportunity to make this home yours!
Essential Information
-
- MLS® #:
- 2915212
-
- Price:
- $860,000
-
- Bedrooms:
- 4
-
- Bathrooms:
- 3.00
-
- Full Baths:
- 3
-
- Square Footage:
- 2,912
-
- Acres:
- 0.11
-
- Year Built:
- 2019
-
- Type:
- Residential
-
- Sub-Type:
- Single Family Residence
-
- Status:
- Under Contract - Showing
Community Information
-
- Address:
- 232 Moray Ct
-
- Subdivision:
- Lockwood Glen Sec8
-
- City:
- Franklin
-
- County:
- Williamson County, TN
-
- State:
- TN
-
- Zip Code:
- 37064
Amenities
-
- Amenities:
- Clubhouse, Park, Playground, Pool, Sidewalks, Underground Utilities, Trail(s)
-
- Utilities:
- Water Available
-
- Parking Spaces:
- 2
-
- # of Garages:
- 2
-
- Garages:
- Garage Door Opener, Garage Faces Rear
Interior
-
- Interior Features:
- Bookcases, Built-in Features, Ceiling Fan(s), Entrance Foyer, High Ceilings, Open Floorplan, Pantry, Storage, Walk-In Closet(s), Primary Bedroom Main Floor
-
- Appliances:
- Built-In Electric Oven, Cooktop, Dishwasher, Disposal, Dryer, Microwave, Refrigerator, Stainless Steel Appliance(s), Washer
-
- Heating:
- Furnace, Natural Gas
-
- Cooling:
- Ceiling Fan(s), Central Air
-
- Fireplace:
- Yes
-
- # of Fireplaces:
- 1
-
- # of Stories:
- 2
Exterior
-
- Roof:
- Asphalt
-
- Construction:
- Brick
School Information
-
- Elementary:
- Trinity Elementary
-
- Middle:
- Fred J Page Middle School
-
- High:
- Fred J Page High School
Additional Information
-
- Date Listed:
- June 18th, 2025
-
- Days on Market:
- 41
Listing Details
- Listing Office:
- Keller Williams Realty Nashville/franklin
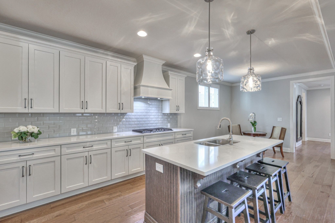
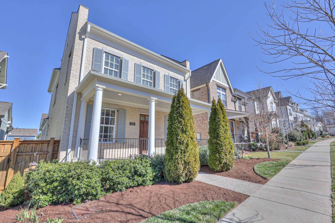
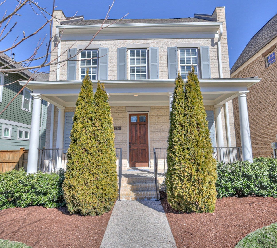
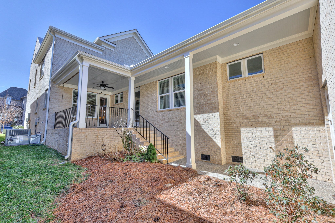
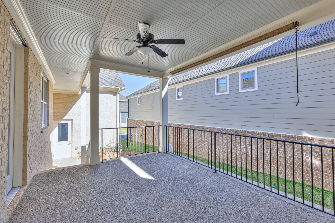
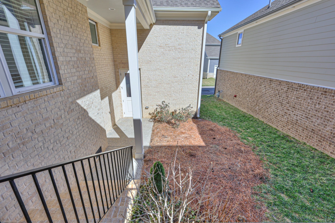

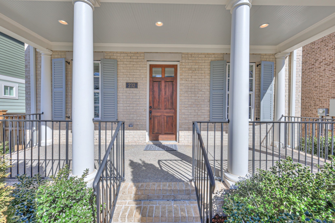
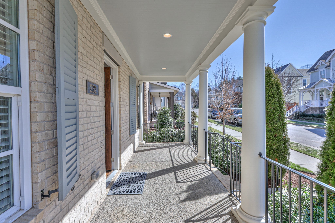
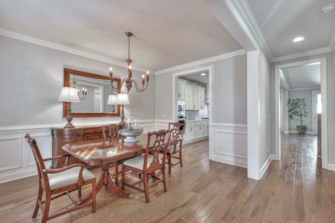
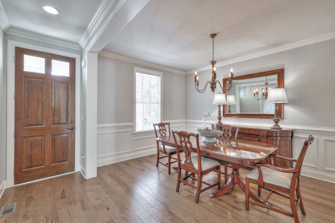
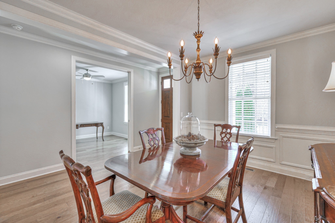
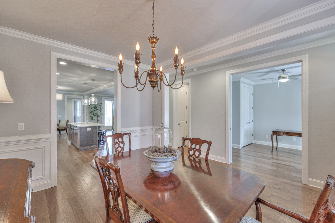
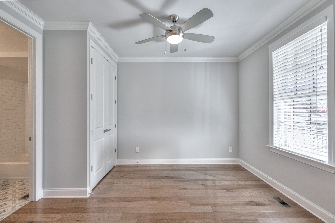
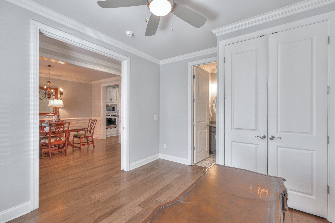
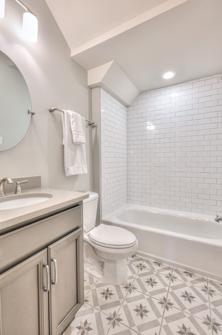
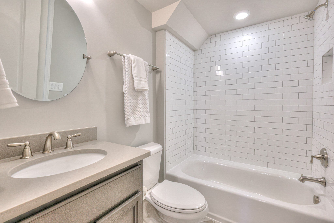
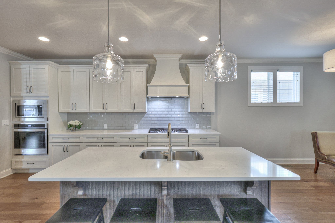
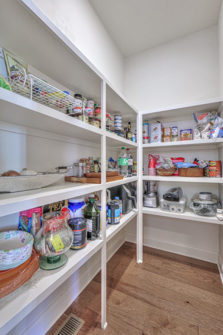
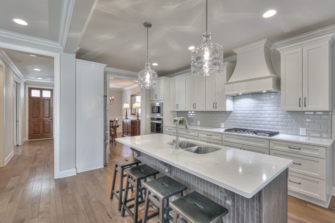
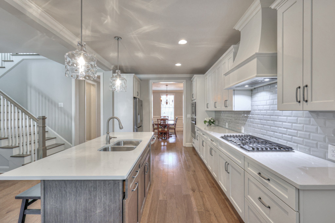
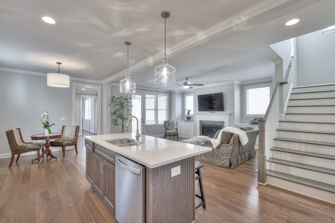
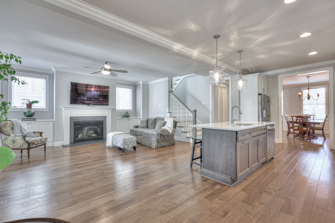
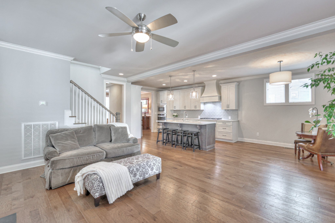
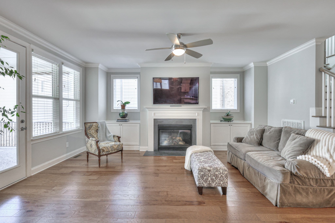
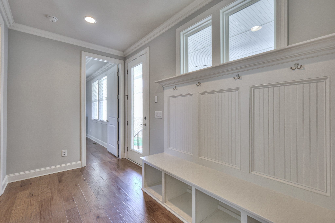
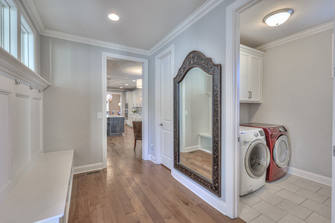
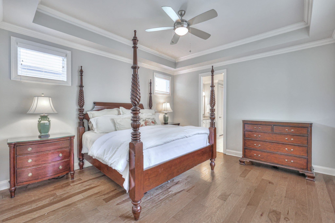
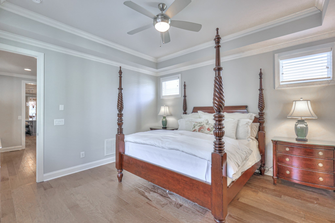
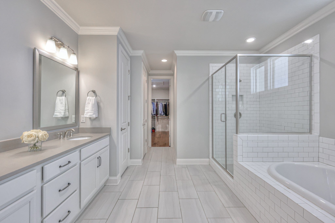
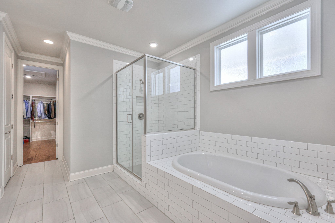
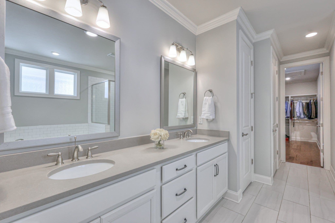
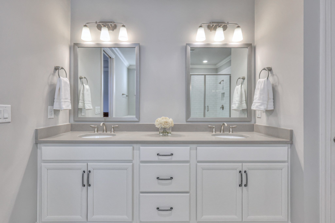
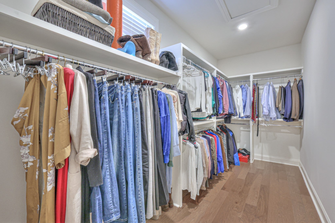
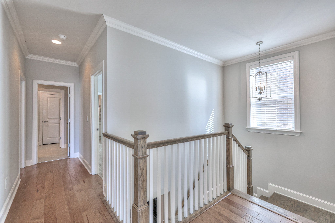
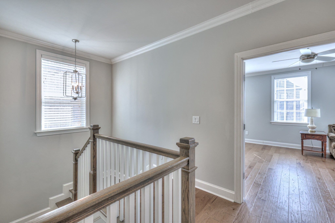
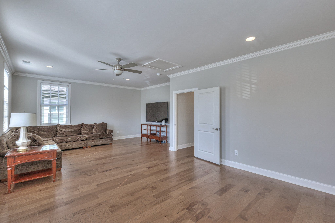
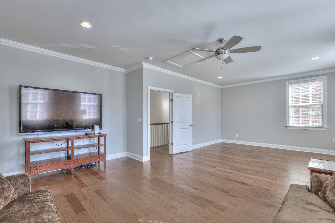
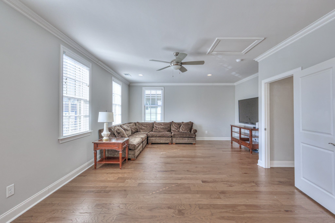
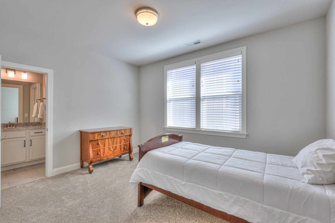
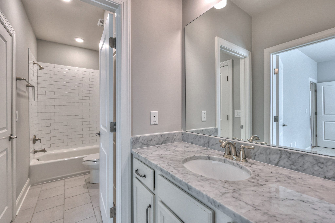
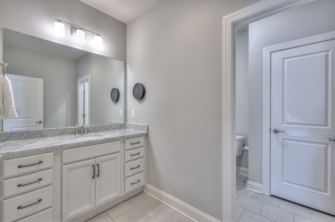
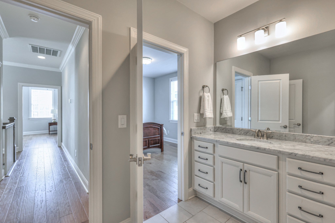
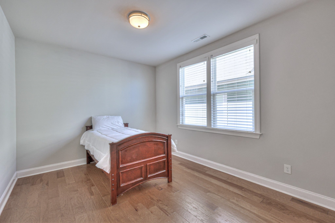
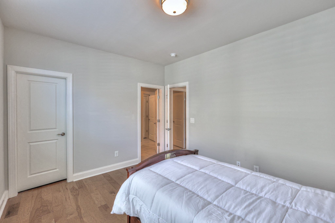
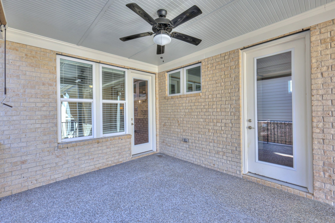
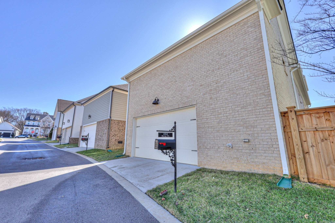
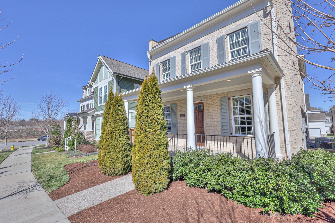
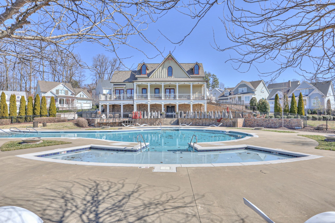
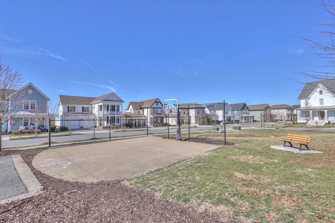
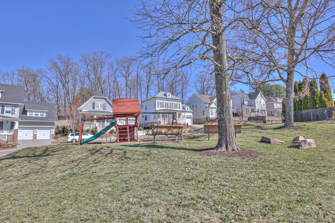
 Copyright 2025 RealTracs Solutions.
Copyright 2025 RealTracs Solutions.