$625,000 - 3141 Tristan Dr, Franklin
- 3
- Bedrooms
- 2½
- Baths
- 1,815
- SQ. Feet
- 0.11
- Acres
Welcome to 3141 Tristan Drive, a perfect blend of charm and modern updates. The inviting living room showcases shiplap detailing and a stone fireplace, creating a warm and stylish focal point. The renovated kitchen features granite countertops and extended cabinetry, offering both functionality and elevated design. Enjoy a bright 12x10 sunroom (not included in the square footage) that opens to an oversized covered deck with a fan—perfect for outdoor living and entertaining. If converted into livable space, the sunroom could add 126 sqft, increasing the total to 1,941 sqft. The fully fenced, turfed backyard backs to a wooded common area, offering privacy and a peaceful, secluded feel. Upstairs, the primary suite impresses with high ceilings, his-and-hers closets, and an en-suite bath with double vanities. A spacious bonus room—ideal for a home office, playroom, or media space—complements two additional bedrooms joined by Jack-and-Jill bathrooms. The two car garage features additional storage and insulated garage doors. Neighborhood pool, playground and walking trails. All this just five minutes from Historic Downtown Franklin and shopping! PRICED BELOW APPRAISAL, INSTANT $10,000 IN EQUITY FOR BUYER.
Essential Information
-
- MLS® #:
- 2915103
-
- Price:
- $625,000
-
- Bedrooms:
- 3
-
- Bathrooms:
- 2.50
-
- Full Baths:
- 2
-
- Half Baths:
- 1
-
- Square Footage:
- 1,815
-
- Acres:
- 0.11
-
- Year Built:
- 2000
-
- Type:
- Residential
-
- Sub-Type:
- Single Family Residence
-
- Style:
- Traditional
-
- Status:
- Active
Community Information
-
- Address:
- 3141 Tristan Dr
-
- Subdivision:
- Franklin Green Sec 9
-
- City:
- Franklin
-
- County:
- Williamson County, TN
-
- State:
- TN
-
- Zip Code:
- 37064
Amenities
-
- Amenities:
- Park, Playground, Pool, Sidewalks, Underground Utilities, Trail(s)
-
- Utilities:
- Water Available, Cable Connected
-
- Parking Spaces:
- 2
-
- # of Garages:
- 2
-
- Garages:
- Garage Door Opener, Garage Faces Front, Driveway, On Street
Interior
-
- Interior Features:
- Ceiling Fan(s), Entrance Foyer, High Ceilings, Pantry, Walk-In Closet(s), High Speed Internet
-
- Appliances:
- Electric Oven, Dishwasher, Disposal, Microwave, Stainless Steel Appliance(s)
-
- Heating:
- Central
-
- Cooling:
- Ceiling Fan(s), Central Air
-
- Fireplace:
- Yes
-
- # of Fireplaces:
- 1
-
- # of Stories:
- 2
Exterior
-
- Roof:
- Shingle
-
- Construction:
- Brick, Vinyl Siding
School Information
-
- Elementary:
- Pearre Creek Elementary School
-
- Middle:
- Hillsboro Elementary/ Middle School
-
- High:
- Independence High School
Additional Information
-
- Date Listed:
- June 20th, 2025
-
- Days on Market:
- 87
Listing Details
- Listing Office:
- Simplihom
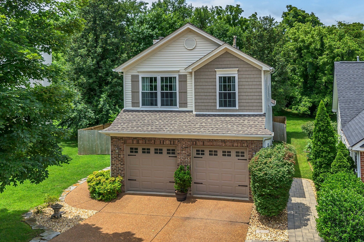
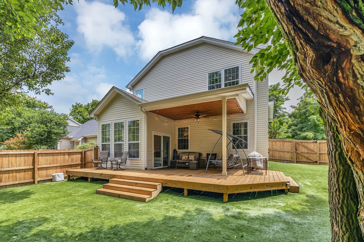
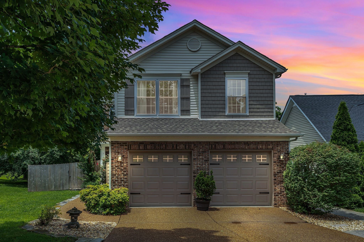
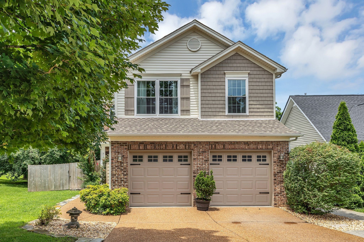
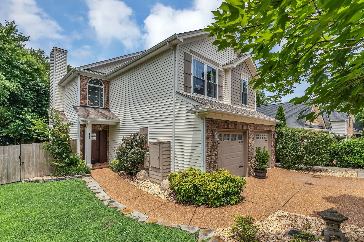
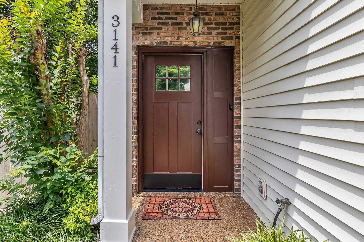
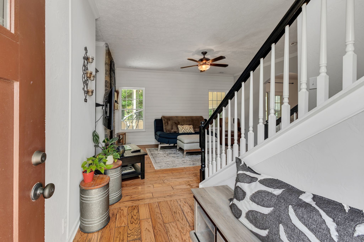
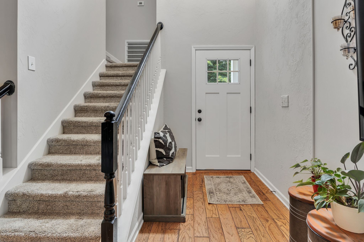
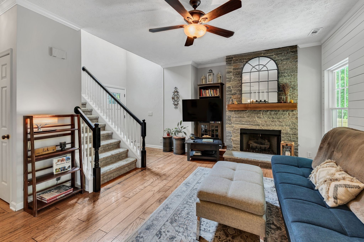
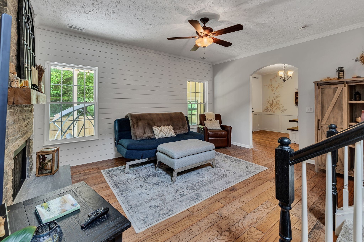
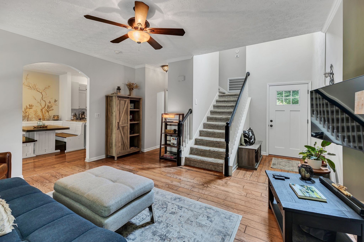
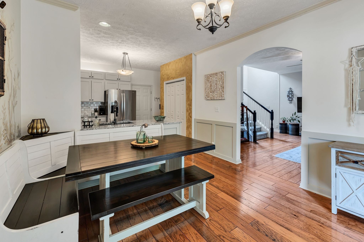
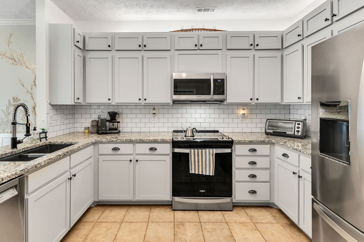
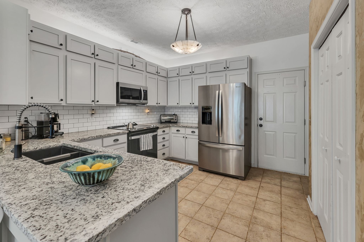
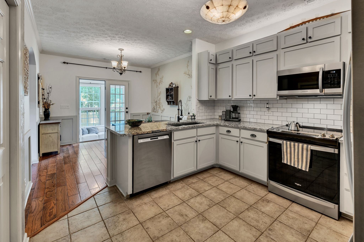
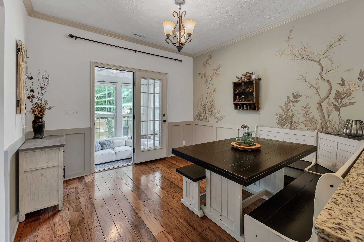
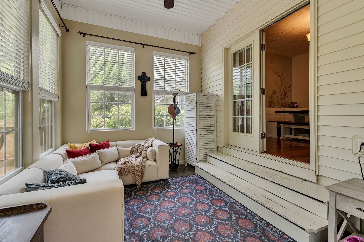
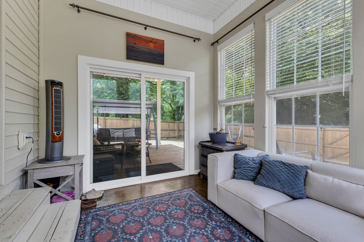
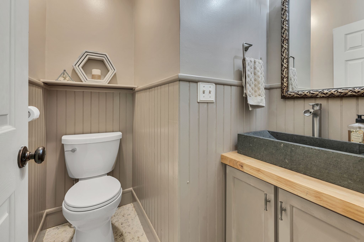
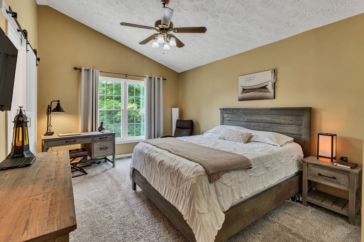
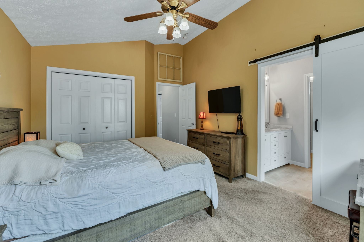
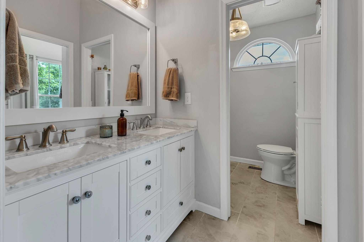
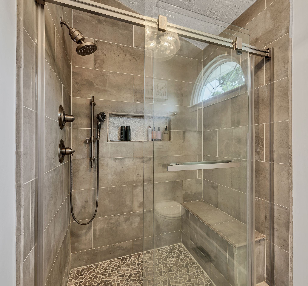
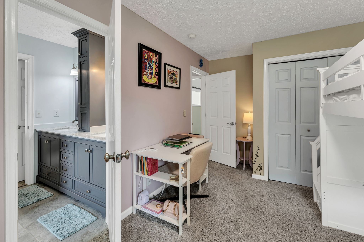
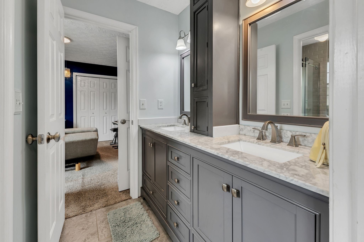
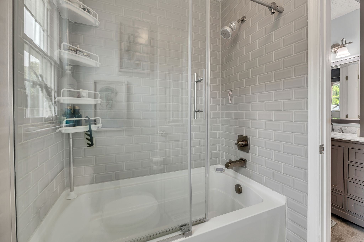
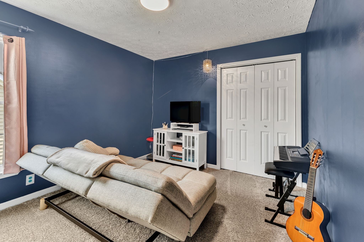
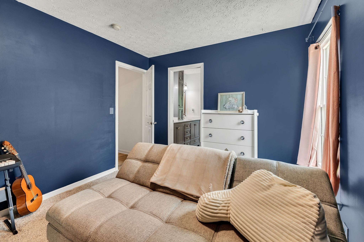
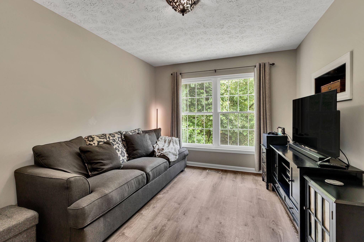
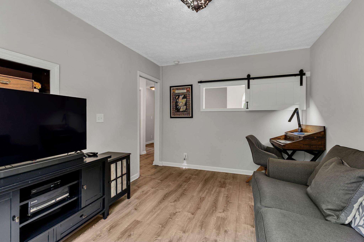
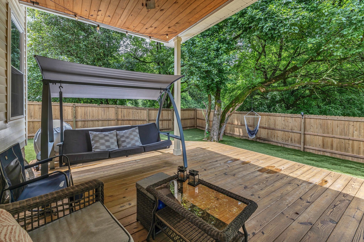
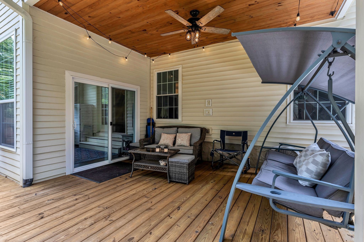
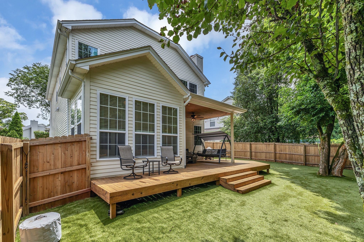
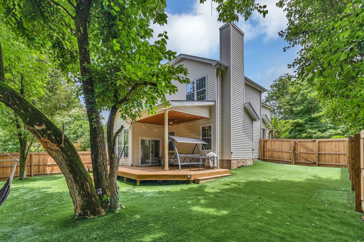
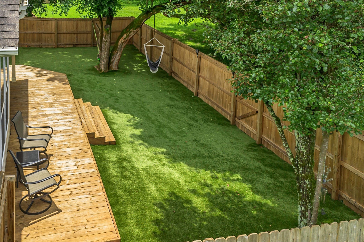
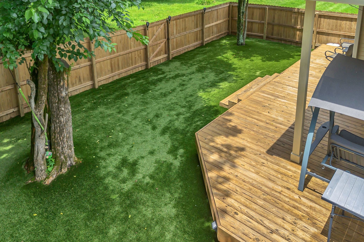
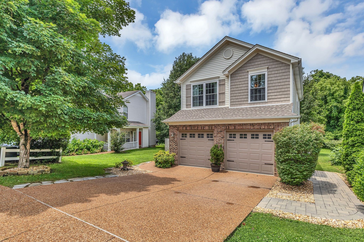
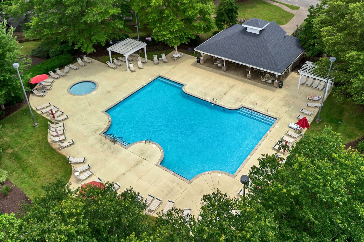
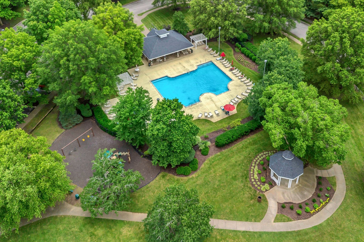
 Copyright 2025 RealTracs Solutions.
Copyright 2025 RealTracs Solutions.