$424,000 - 1167 Ewing Way, Clarksville
- 5
- Bedrooms
- 3
- Baths
- 2,532
- SQ. Feet
- 2019
- Year Built
Ready to move in FRESHLY PAINTED. Seller offer home warranty and buyer concessions up to $10,000. Welcome to this spacious 2-story home. The primary suite is conveniently located on the main level, complemented by a tiled oversized luxury shower and a vast walk-in closet. Upstairs, discover three additional bedrooms for family or guests. LARGE bonus room with wet bar (mini-frog to stay with home) and bathroom. This can be used as 5th bedroom. The kitchen (upgraded frig to stay with home) is a culinary haven with a tile backsplash, an oversized island and double oven, and a seamless flow into the great room adorned with a cozy fireplace. Step outside onto the covered deck, an ideal extension of the eat-in kitchen.
Essential Information
-
- MLS® #:
- 2915031
-
- Price:
- $424,000
-
- Bedrooms:
- 5
-
- Bathrooms:
- 3.00
-
- Full Baths:
- 2
-
- Half Baths:
- 2
-
- Square Footage:
- 2,532
-
- Acres:
- 0.00
-
- Year Built:
- 2019
-
- Type:
- Residential
-
- Sub-Type:
- Single Family Residence
-
- Style:
- Contemporary
-
- Status:
- Under Contract - Not Showing
Community Information
-
- Address:
- 1167 Ewing Way
-
- Subdivision:
- Reserve at Sango Mills
-
- City:
- Clarksville
-
- County:
- Montgomery County, TN
-
- State:
- TN
-
- Zip Code:
- 37043
Amenities
-
- Amenities:
- Sidewalks, Underground Utilities
-
- Utilities:
- Electricity Available, Water Available, Cable Connected
-
- Parking Spaces:
- 2
-
- # of Garages:
- 2
-
- Garages:
- Garage Door Opener, Attached
Interior
-
- Interior Features:
- Ceiling Fan(s), Extra Closets, High Ceilings, Open Floorplan, Pantry, Walk-In Closet(s), Wet Bar, High Speed Internet, Kitchen Island
-
- Appliances:
- Double Oven, Electric Oven, Electric Range, Dishwasher, Disposal, Microwave, Refrigerator, Stainless Steel Appliance(s)
-
- Heating:
- Electric, Central
-
- Cooling:
- Electric, Central Air
-
- Fireplace:
- Yes
-
- # of Fireplaces:
- 1
-
- # of Stories:
- 2
Exterior
-
- Lot Description:
- Level
-
- Roof:
- Shingle
-
- Construction:
- Brick, Vinyl Siding
School Information
-
- Elementary:
- Sango Elementary
-
- Middle:
- Rossview Middle
-
- High:
- Rossview High
Additional Information
-
- Date Listed:
- June 19th, 2025
-
- Days on Market:
- 106
Listing Details
- Listing Office:
- Coldwell Banker Conroy, Marable & Holleman
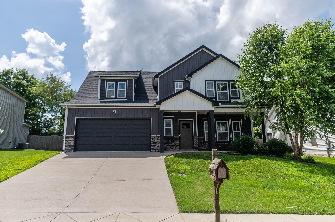
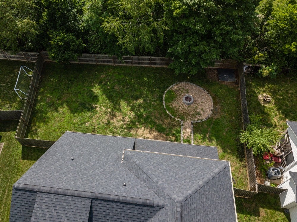
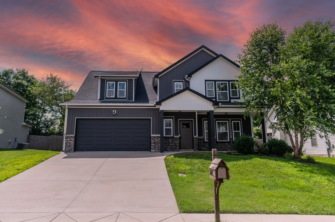
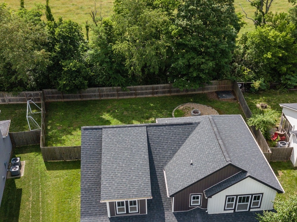
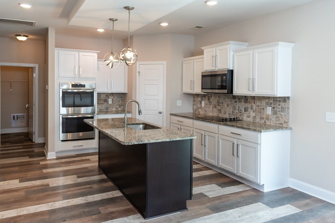
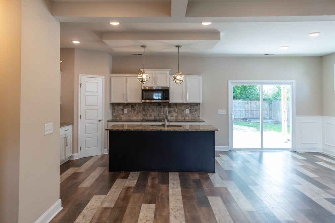
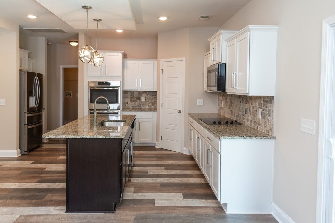
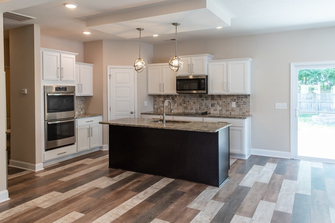
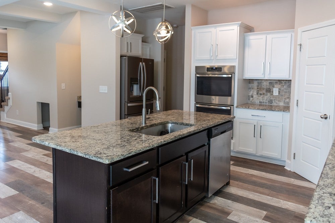
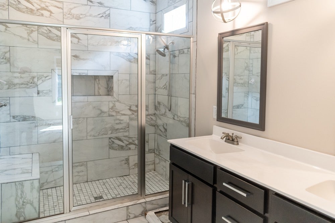
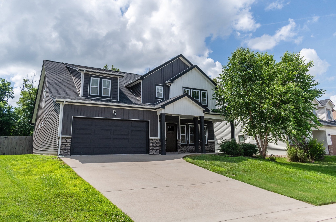
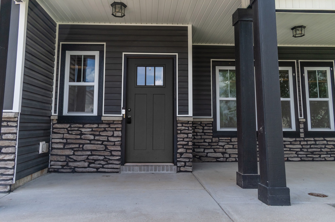
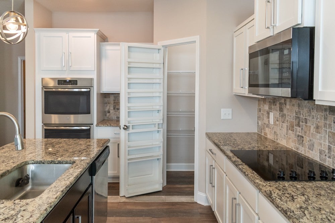
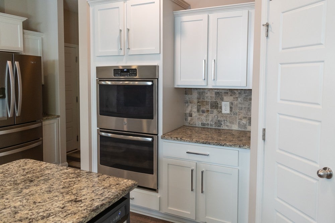
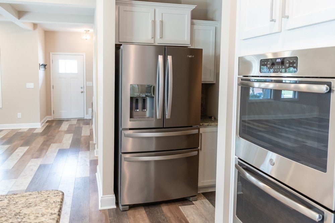
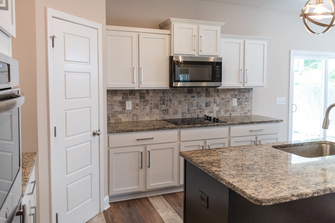
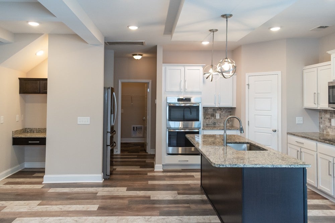
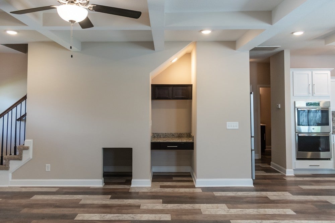
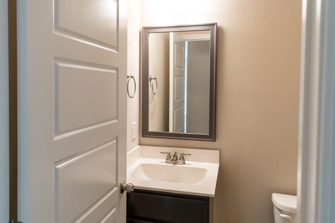
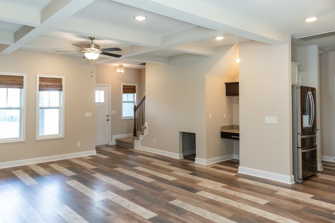
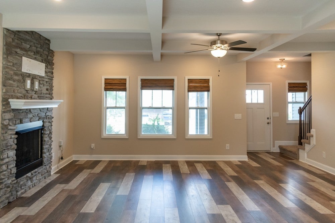
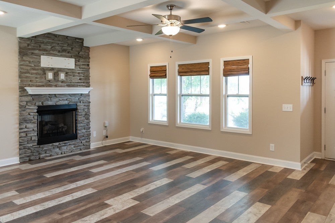
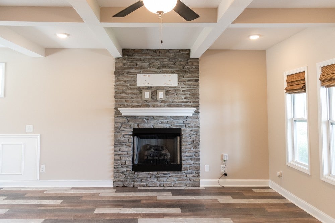
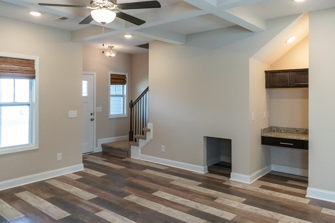
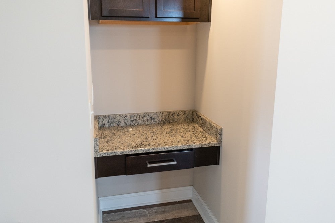
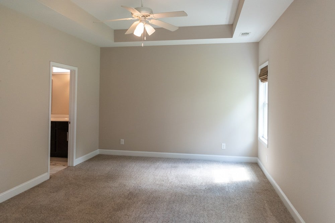
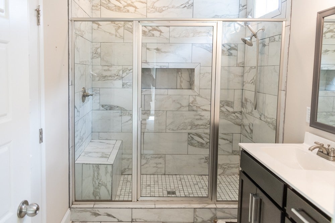
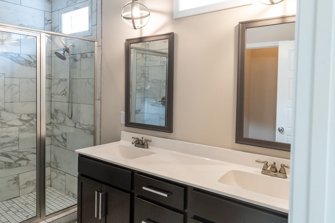
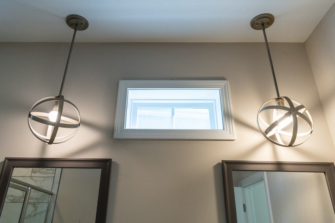
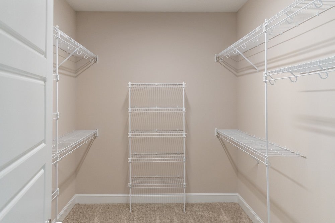
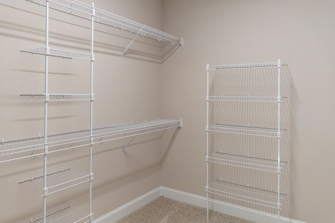
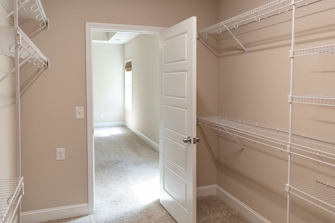
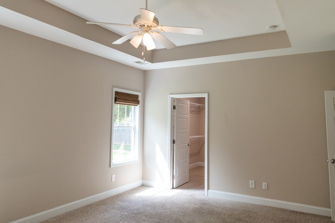
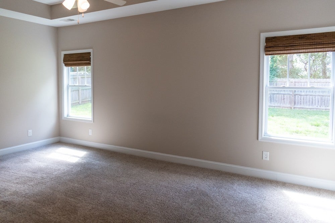
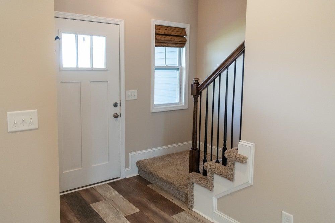
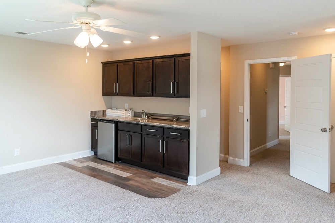
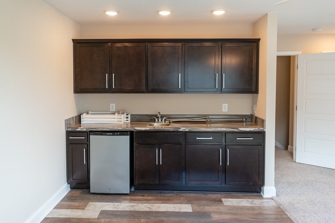
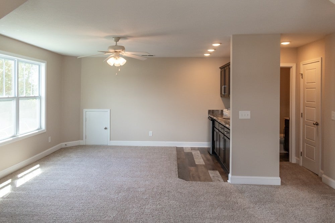
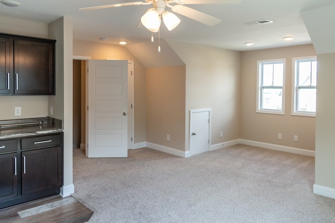
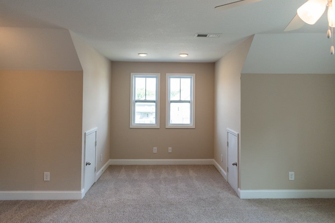
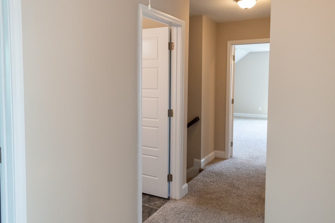
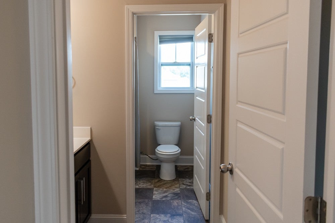
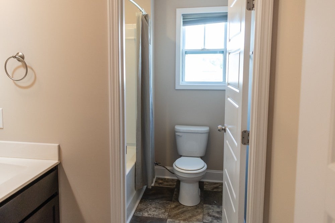
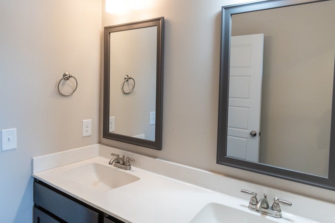
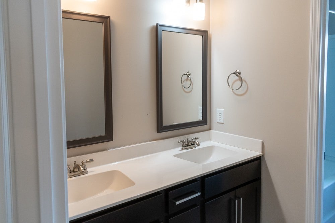
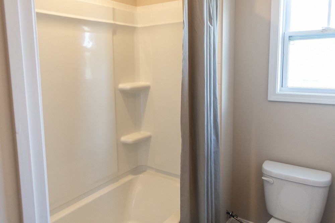
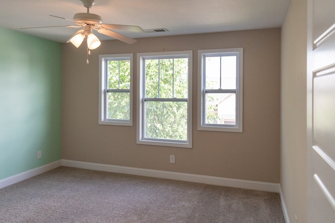
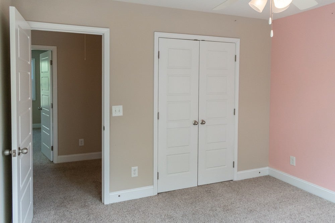
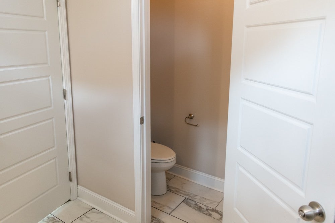
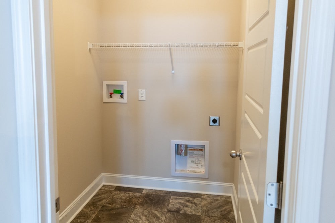
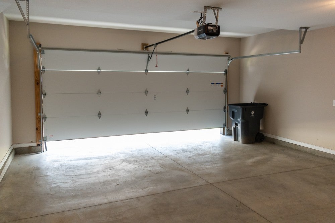
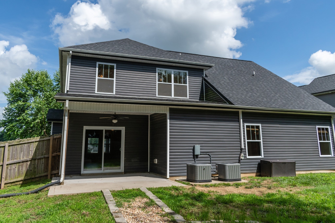
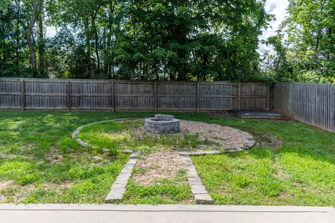
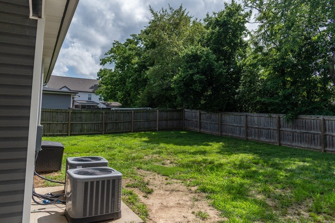
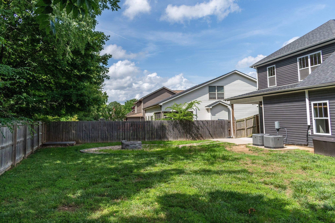
 Copyright 2025 RealTracs Solutions.
Copyright 2025 RealTracs Solutions.