$1,995,000 - 1430 Avellino Cir, Murfreesboro
- 4
- Bedrooms
- 4
- Baths
- 4,600
- SQ. Feet
- 1.33
- Acres
This stunning custom home in the desirable Mirabella community is a must-see. With its private 1.33-acre lot and beautifully designed interior, it's perfect for those seeking luxury and elegance. Some of the standout features include: Gourmet kitchen with high-end finishes and appliances. Formal living room with fireplace and bookshelves. Cozy den with fireplace and built ins. Enclosed wine bar and additional bar off the living room. Customized closets throughout. Home theater with built-in wet bar. Screened-in porch with fireplace, perfect for outdoor entertaining. Luxurious pool with a pool house featuring a bedroom, kitchen, bath, and storage - ideal for guests or in-laws. Private backyard with a fenced pool area and electronic gate leading to a 3-car garage. Open house Saturday June 21 and Sunday June 22 from 2:00-4:00.
Essential Information
-
- MLS® #:
- 2914839
-
- Price:
- $1,995,000
-
- Bedrooms:
- 4
-
- Bathrooms:
- 4.00
-
- Full Baths:
- 3
-
- Half Baths:
- 2
-
- Square Footage:
- 4,600
-
- Acres:
- 1.33
-
- Year Built:
- 2016
-
- Type:
- Residential
-
- Sub-Type:
- Single Family Residence
-
- Style:
- Contemporary
-
- Status:
- Coming Soon / Hold
Community Information
-
- Address:
- 1430 Avellino Cir
-
- Subdivision:
- Mirabella
-
- City:
- Murfreesboro
-
- County:
- Rutherford County, TN
-
- State:
- TN
-
- Zip Code:
- 37130
Amenities
-
- Amenities:
- Sidewalks, Underground Utilities
-
- Utilities:
- Electricity Available, Water Available
-
- Parking Spaces:
- 3
-
- # of Garages:
- 3
-
- Garages:
- Garage Door Opener, Garage Faces Rear
-
- Has Pool:
- Yes
-
- Pool:
- In Ground
Interior
-
- Interior Features:
- Bookcases, Built-in Features, Ceiling Fan(s), Extra Closets, Hot Tub, In-Law Floorplan, Open Floorplan, Pantry, Storage, Walk-In Closet(s), Wet Bar, Primary Bedroom Main Floor
-
- Appliances:
- Double Oven, Cooktop, Dishwasher, Microwave, Stainless Steel Appliance(s)
-
- Heating:
- Central, Electric
-
- Cooling:
- Central Air
-
- Fireplace:
- Yes
-
- # of Fireplaces:
- 3
-
- # of Stories:
- 2
Exterior
-
- Exterior Features:
- Gas Grill, Carriage/Guest House, Smart Lock(s), Sprinkler System
-
- Lot Description:
- Level, Private
-
- Roof:
- Shingle
-
- Construction:
- Brick, Stone, Wood Siding
School Information
-
- Elementary:
- John Pittard Elementary
-
- Middle:
- Oakland Middle School
-
- High:
- Oakland High School
Additional Information
-
- Days on Market:
- 2
Listing Details
- Listing Office:
- Onward Real Estate
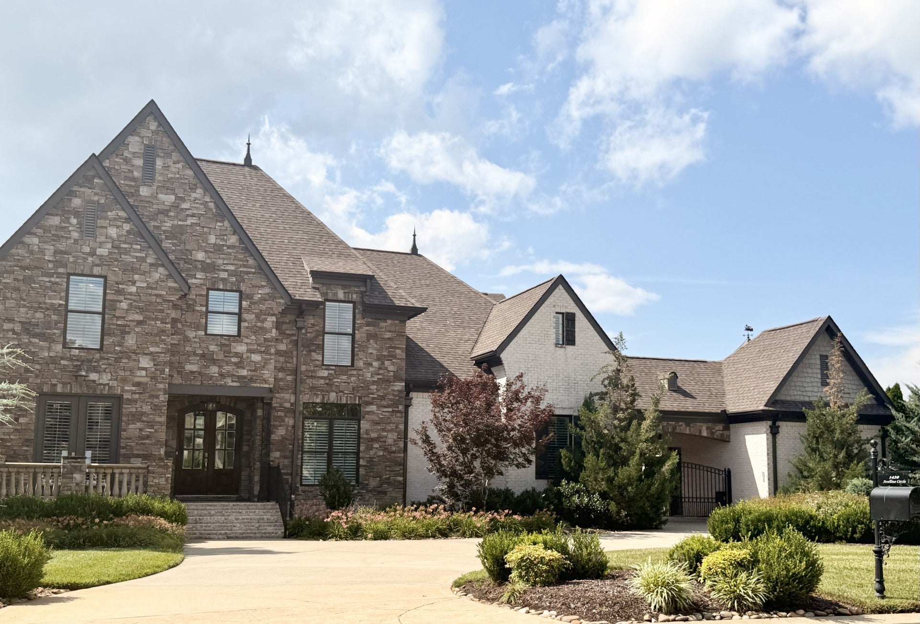

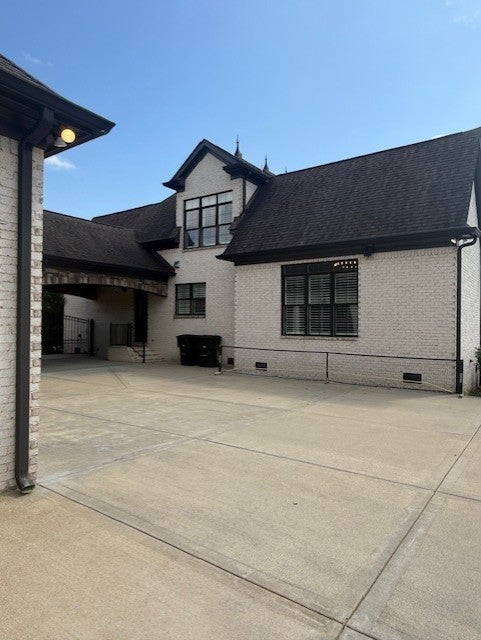
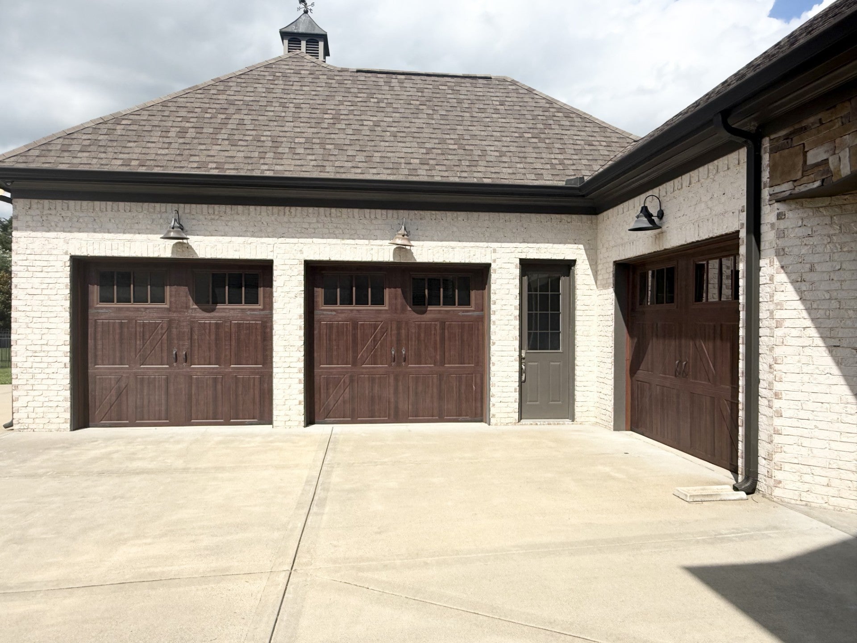
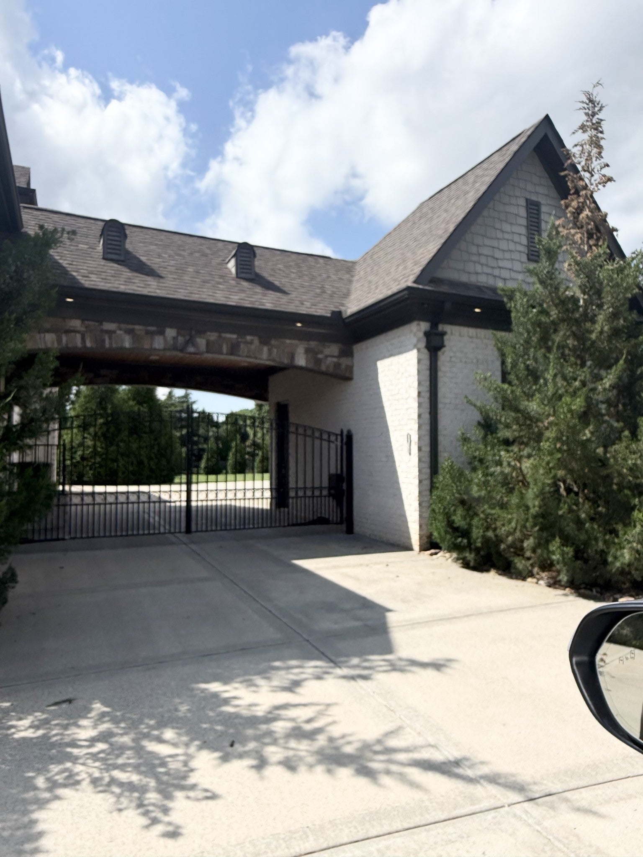


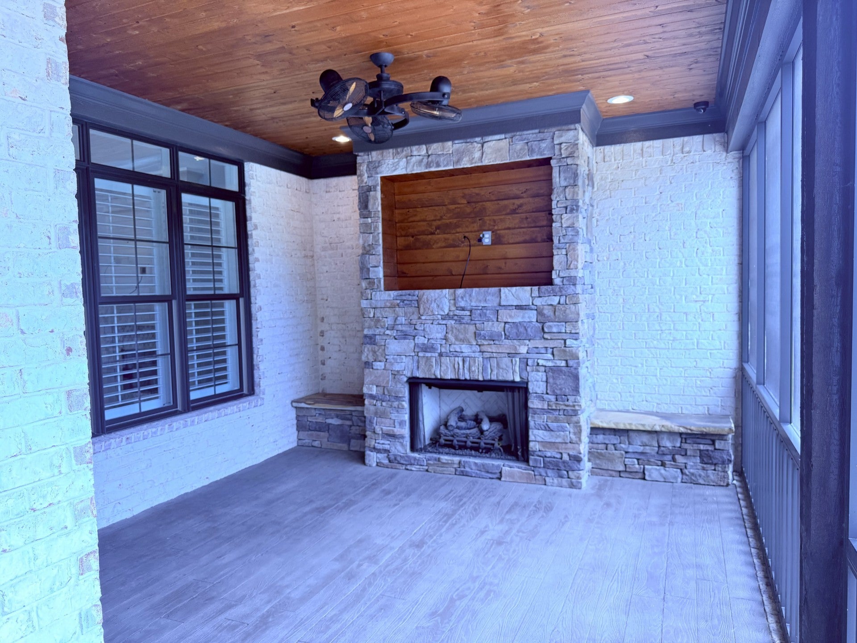

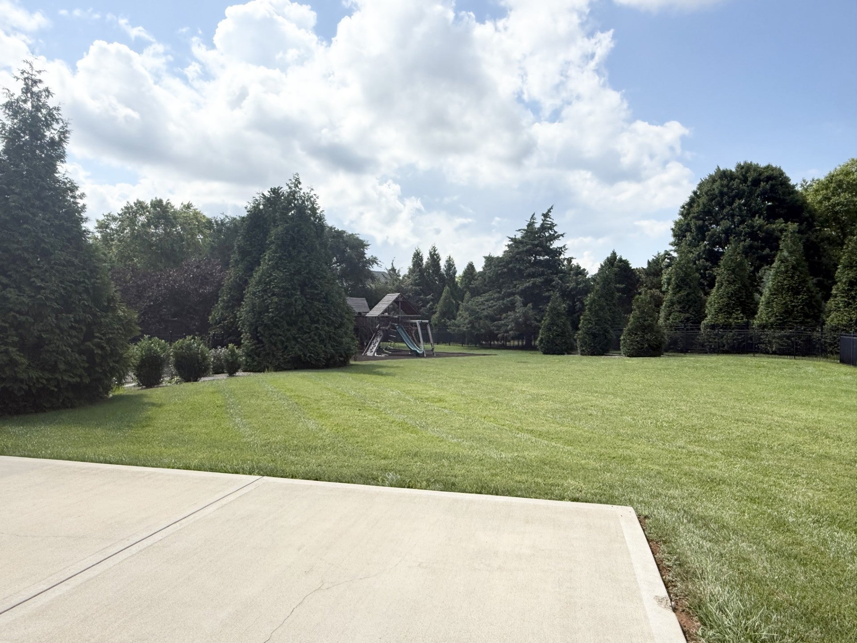


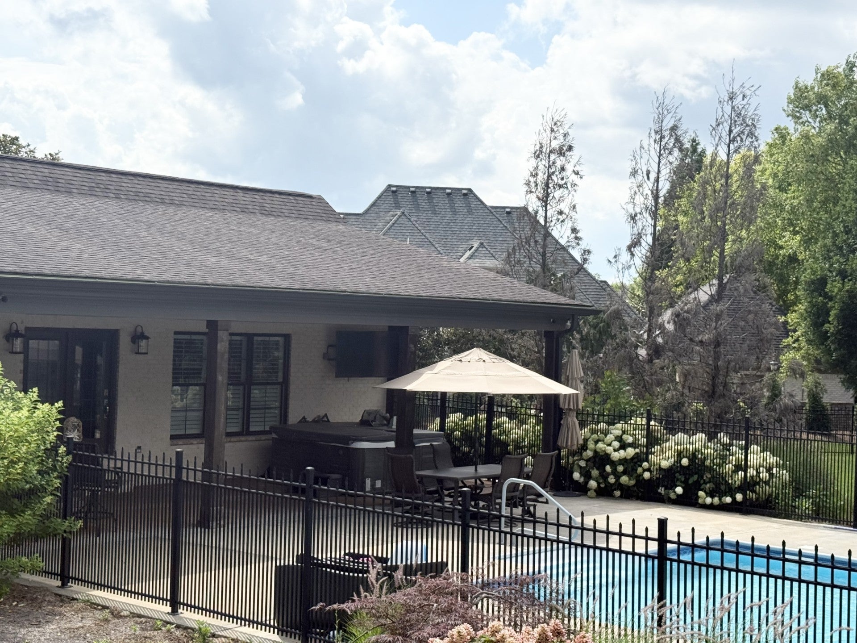
























 Copyright 2025 RealTracs Solutions.
Copyright 2025 RealTracs Solutions.