$2,149,000 - 9628 Portofino Dr, Brentwood
- 5
- Bedrooms
- 4½
- Baths
- 5,525
- SQ. Feet
- 0.57
- Acres
A rare opportunity: luxurious one-level living in Brentwood! Thoughtfully designed with rustic architectural charm and modern luxury, this home in highly sought after Tuscany Hills features tall ceilings, exceptional millwork, and seamless indoor-outdoor flow, set against rolling hills and spectacular sunset views. A spacious owner’s retreat, as well as three secondary suites, are all located on the main level. Enjoy a dream kitchen that features an oversized granite island, fantastic breakfast area, and opens to the fabulous vaulted great room bracketed with wood beams. The study features coffered ceilings and custom built-ins, while the formal dining area also has coffered ceilings, and an added touch of sophistication with wainscoting. The level, private backyard—ideal for a pool—backs to natural common space, while the walk-out basement offers a huge bonus room, a guest suite, other great flexible spaces, and plentiful storage. This home is built to accommodate growing needs. Located just minutes from top-rated Williamson County schools, shopping, dining, and major highways, this home perfectly blends comfort, craftsmanship, and convenience. A must see!
Essential Information
-
- MLS® #:
- 2914837
-
- Price:
- $2,149,000
-
- Bedrooms:
- 5
-
- Bathrooms:
- 4.50
-
- Full Baths:
- 4
-
- Half Baths:
- 1
-
- Square Footage:
- 5,525
-
- Acres:
- 0.57
-
- Year Built:
- 2012
-
- Type:
- Residential
-
- Sub-Type:
- Single Family Residence
-
- Style:
- Traditional
-
- Status:
- Active
Community Information
-
- Address:
- 9628 Portofino Dr
-
- Subdivision:
- Tuscany Hills Sec 1
-
- City:
- Brentwood
-
- County:
- Williamson County, TN
-
- State:
- TN
-
- Zip Code:
- 37027
Amenities
-
- Amenities:
- Playground, Pool, Sidewalks, Underground Utilities, Trail(s)
-
- Utilities:
- Electricity Available, Water Available, Cable Connected
-
- Parking Spaces:
- 5
-
- # of Garages:
- 3
-
- Garages:
- Garage Door Opener, Garage Faces Side, Concrete
Interior
-
- Interior Features:
- Bookcases, Built-in Features, Ceiling Fan(s), Central Vacuum, Entrance Foyer, Extra Closets, High Ceilings, Open Floorplan, Pantry, Storage, Walk-In Closet(s), Primary Bedroom Main Floor, High Speed Internet
-
- Appliances:
- Double Oven, Gas Range, Dishwasher, Disposal, Microwave, Stainless Steel Appliance(s)
-
- Heating:
- Central, Natural Gas
-
- Cooling:
- Central Air, Electric
-
- Fireplace:
- Yes
-
- # of Fireplaces:
- 1
-
- # of Stories:
- 1
Exterior
-
- Lot Description:
- Level, Private, Views
-
- Roof:
- Asphalt
-
- Construction:
- Brick, Stone
School Information
-
- Elementary:
- Jordan Elementary School
-
- Middle:
- Sunset Middle School
-
- High:
- Ravenwood High School
Additional Information
-
- Date Listed:
- June 19th, 2025
Listing Details
- Listing Office:
- Benchmark Realty, Llc
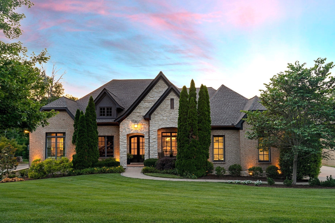
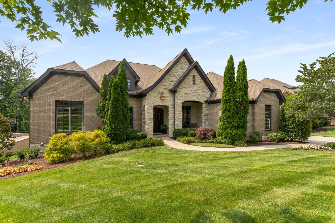
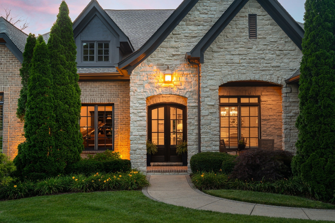
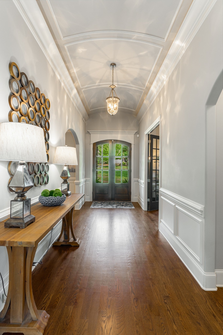
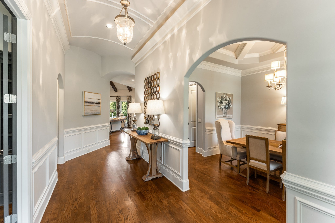
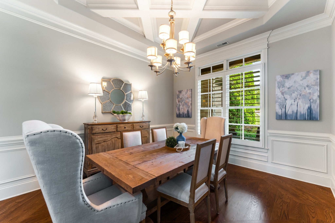
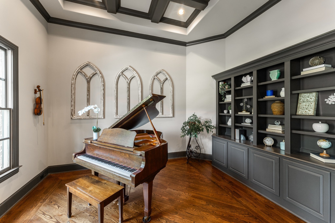
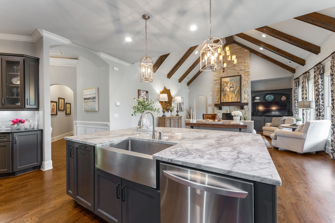
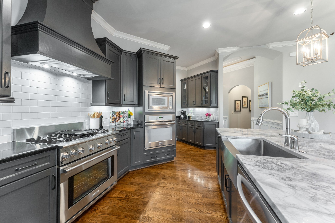
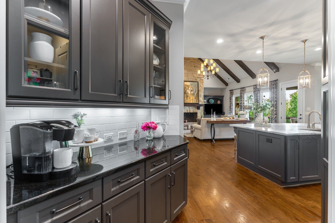
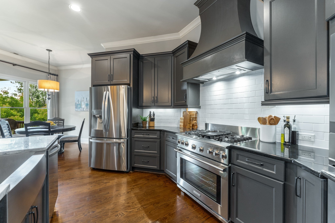
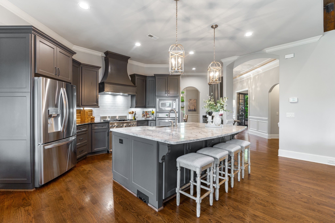
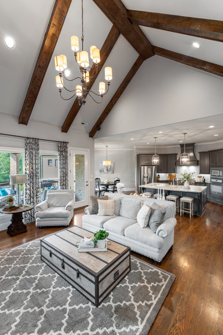
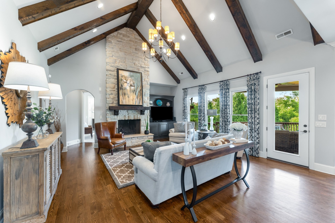
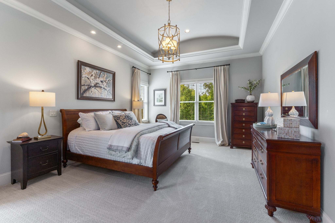
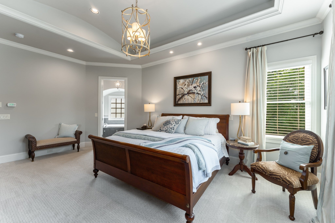
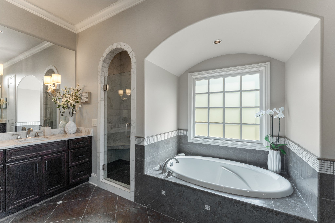
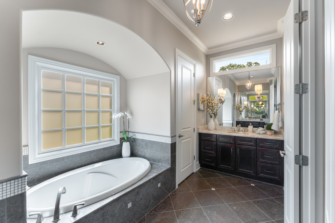
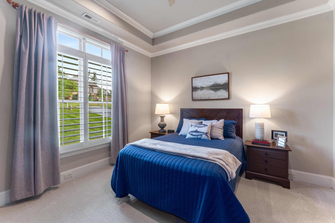
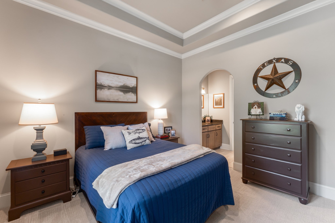
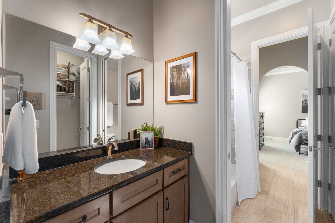
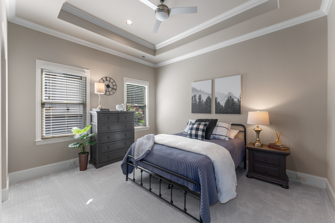
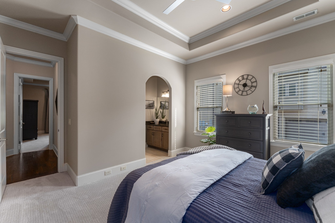
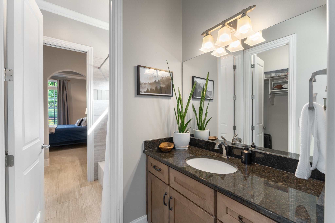
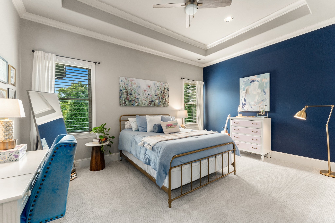
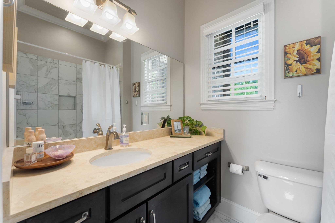
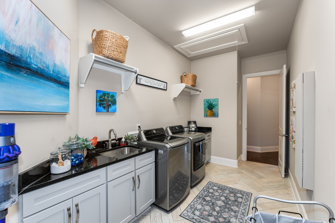
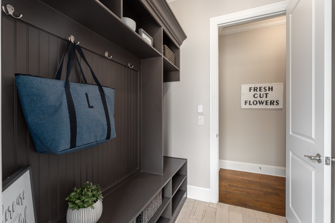
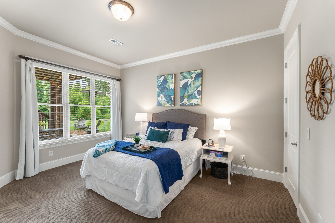
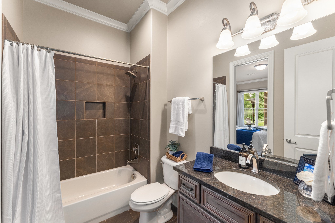
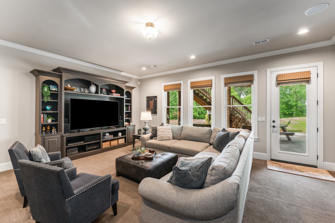
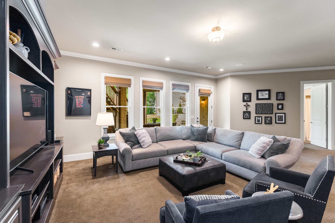
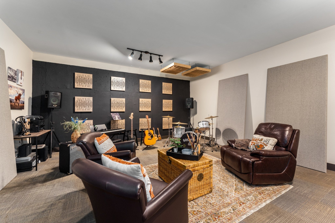
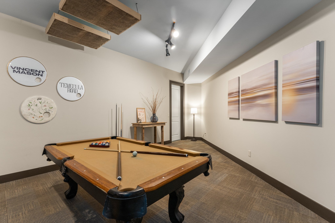
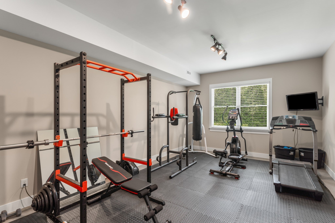
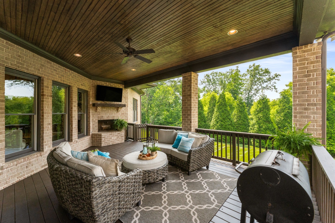
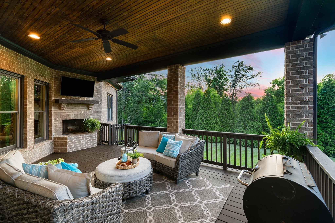
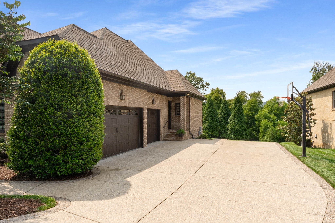
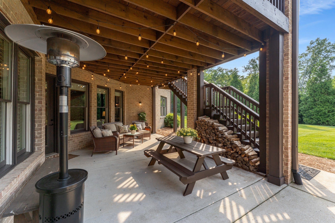
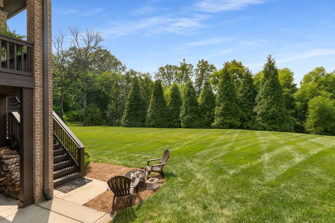
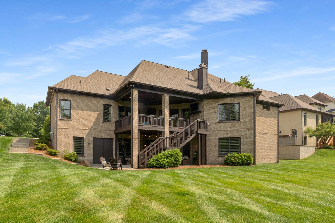
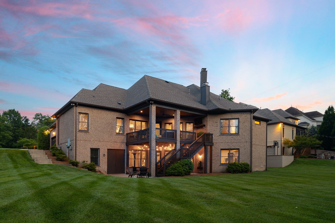
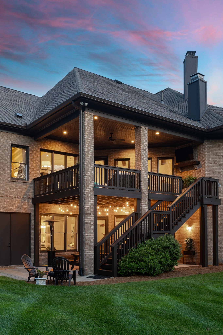
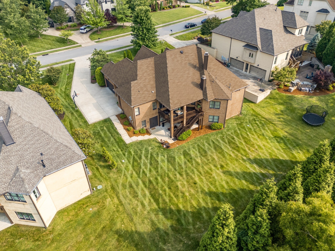


 Copyright 2025 RealTracs Solutions.
Copyright 2025 RealTracs Solutions.